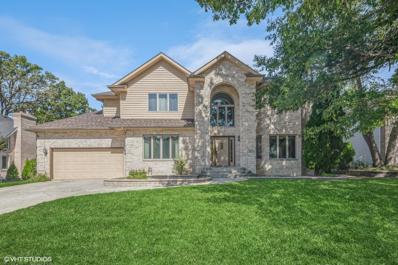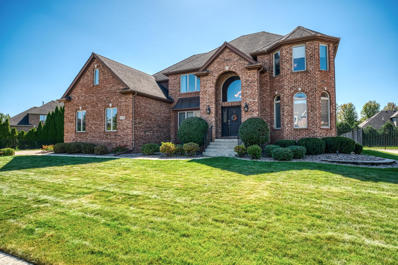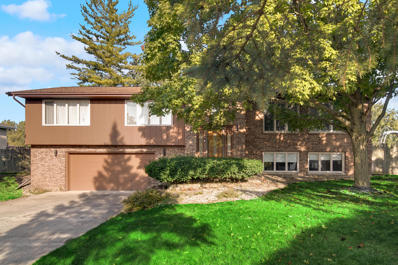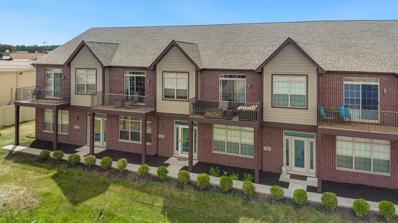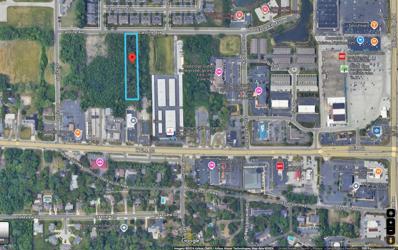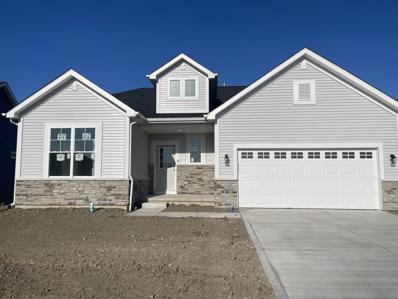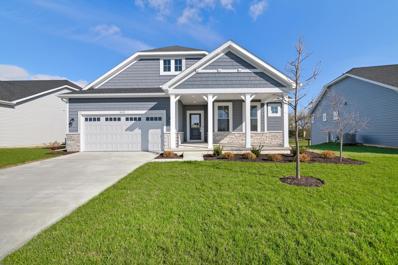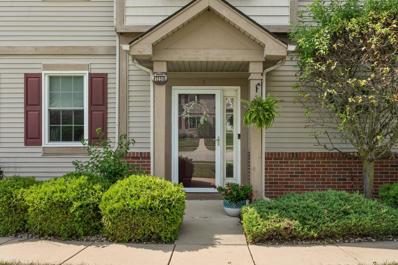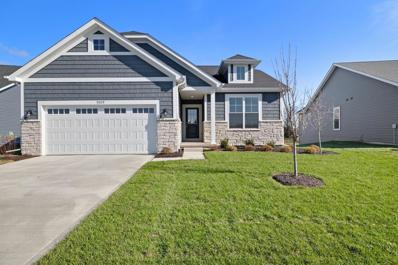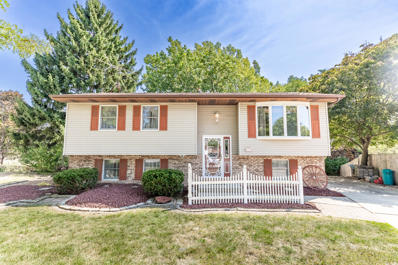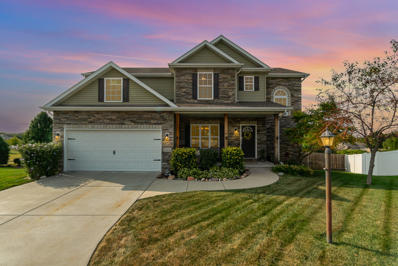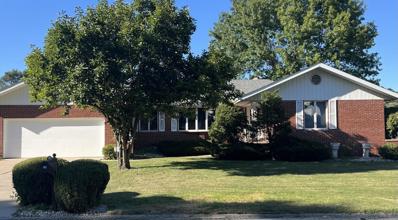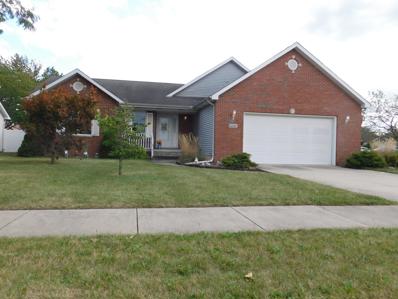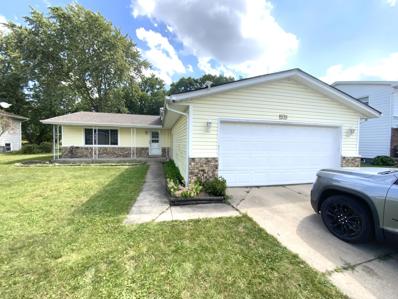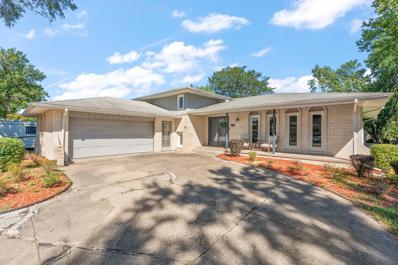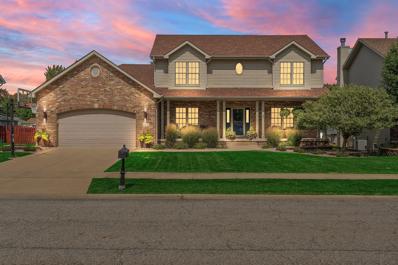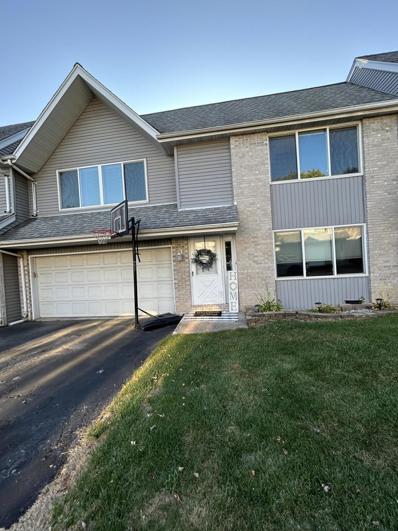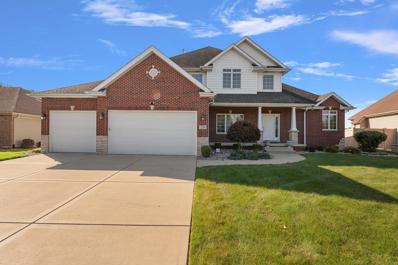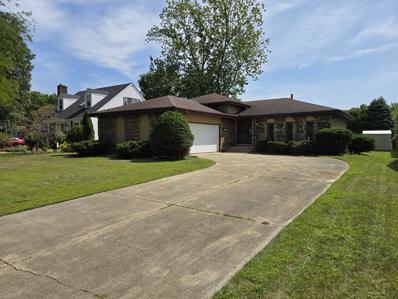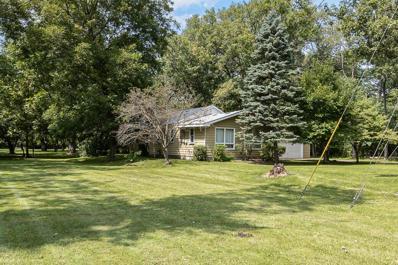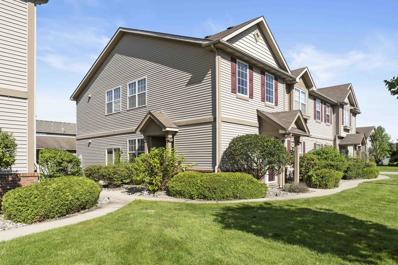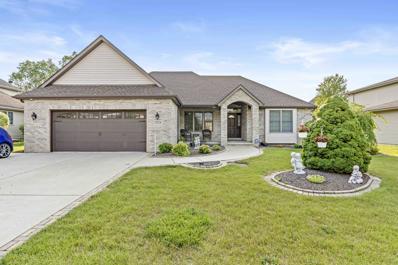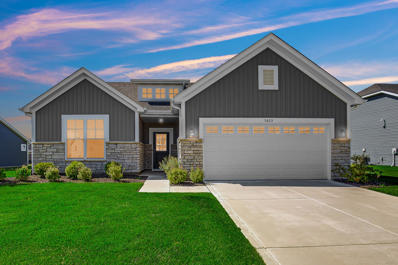Schererville IN Homes for Rent
- Type:
- Single Family
- Sq.Ft.:
- 5,096
- Status:
- Active
- Beds:
- 4
- Lot size:
- 0.28 Acres
- Year built:
- 1993
- Baths:
- 4.00
- MLS#:
- 810566
- Subdivision:
- Foxwood Estates
ADDITIONAL INFORMATION
Mostly Brick 2-Story with Over 5000 sq ft of Finished Living Space, Features 2 Full Kitchens (Could be Related Living), 4 Bedrooms, 4 Baths with 2 Primary Bedroom Suites, 4 Season Sunroom (with ceramic tile), 3 Car Tandem Garage, Deck, Hot tub & Shed and Wooded back yard! Main level features 2 story open foyer, formal dining and living room (with new luxury tile), Rec room with fireplace, hardwood floors and built in shelving. Kitchen features, Brand New Granite counters, breakfast bar, built in desk, pantry, and Spacious eating area, Newer stainless steel appliances, Main floor Laundry. Mostly freshly painted thruout ! Upper 4 bedrooms are very spacious with large closets with laminate flooring and newer carpet. Primary bedroom has a large full bath with double sinks, whirlpool tub, separate shower. Second bedroom suite has a full bath. Guest bath with double sinks. Newer Carpet. Finished basement has additional recreation room, with large Dry Bar, Separate full kitchen with appliances and ceramic floors. Backyard has newer Deck (2022), Hot Tub (2023) and Shed (2023), New Roof - tearoff (2024), Brand New 2 Furnace / AC units 2024. Newer 50 Gal Water Heater. Security cameras included. Close to shopping, restaurants and access to expressway. Low Taxes. Lake Michigan Water. Lake Central Schools. 13 month HWA home warranty offered. Immediate Possession!
- Type:
- Single Family
- Sq.Ft.:
- 5,342
- Status:
- Active
- Beds:
- 7
- Lot size:
- 0.34 Acres
- Year built:
- 2004
- Baths:
- 5.00
- MLS#:
- 810540
- Subdivision:
- Stonebridge Estates Ph 1
ADDITIONAL INFORMATION
Welcome home to this sprawling, all brick 7-bedroom 5-Bathroom Executive Home offering over 5300 sq feet!The spacious main level is designed for entertaining! Boasting a gourmet kitchen offering a breakfast nook, granite countertops, 42" cabinets with lower rollouts, porcelain floors, a built-in double convection oven, 5-burner stove, walk-in pantry and plenty of cabinet space. Main Level bedroom offers an en-suite bathroom!The upper-level features four generously sized bedrooms. The primary grand bedroom suite has a tray ceiling, sitting area with skylight, two enormous walk-in closets with custom organizers; and a luxurious bathroom featuring a vaulted ceiling with skylight and expansive walk-in-shower with double shower heads; Bedrooms 2 (vaulted ceiling) and 3 have walk-in closets. Full bath with skylight. The vast lower level is ideal for related living, which includes a warm family room, 2 ample bedrooms and 3/4 bath. The bar area includes a kitchen with microwave and refrigerator (with gas, exhaust, and water line hookups for expansion). Hidden utilities and a sizable storage room including a second laundry area (washer/dryer included).Enjoy the tranquil backyard with a sprawling deck and inviting pergola surrounded by lush landscaping.Significant amount of storage throughout the home and 3 car garage!Easy proximity to the City of Chicago, transportation and with the benefit of low Indiana property taxes. Situated within minutes of the vibrant retail corridor on Routes 41/30 with an abundance of restaurants and a variety of retail shops. Special Features: 2023 Installed Two New Water Heaters, Irrigation System, Entire attic additional blown in insulation, Custom Hunter Douglas window coverings, High quality carpet and carpet padding, Attic space. Proof of funds required with submission of offer.
- Type:
- Single Family
- Sq.Ft.:
- 3,076
- Status:
- Active
- Beds:
- 4
- Lot size:
- 0.39 Acres
- Year built:
- 1978
- Baths:
- 3.00
- MLS#:
- 810413
- Subdivision:
- Casa Bella Add
ADDITIONAL INFORMATION
Welcome to this stunning, large four-bedroom, three-bathroom home, nestled in the highly desirable Casa Belle neighborhood of Schererville. Situated on a peaceful cul-de-sac, this property offers plenty of living space, both indoors and out. The main floor features beautiful hardwood flooring throughout, adding warmth and elegance to the home. The kitchen is equipped with a built-in double oven, a built-in gas range, microwave, dishwasher, and washer and dryer, all of which will stay with the home. Enjoy the expansive sunroom, perfect for relaxation, and step outside to a spacious deck that features a swimming pool, while still leaving plenty of room in the large backyard for outdoor activities or entertaining. This home offers the perfect blend of comfort, style, and outdoor living--an ideal retreat.
- Type:
- Townhouse
- Sq.Ft.:
- 1,765
- Status:
- Active
- Beds:
- 2
- Lot size:
- 0.03 Acres
- Year built:
- 2014
- Baths:
- 3.00
- MLS#:
- 810270
- Subdivision:
- Fountain Park (schererville) /
ADDITIONAL INFORMATION
Experience Luxury Living in Schererville, Indiana!** Welcome to this stunning, maintenance-free townhome, where modern design meets convenience. Just 10 years young, this home offers a perfect blend of style and comfort. 10 feet ceilings on main floor and upstairs, features two spacious bedrooms, each with walk in closet space, and 2 1/2 bathrooms, including a luxurious primary suite complete with 2 walk-in closets and a master bathroom boasting a relaxing jet tub and his and her sinks. Step into the heart of the home, where you'll find luxury vinyl flooring throughout, a beautifully designed backsplash, and stainless steel appliances. granite countertops that make the kitchen both functional and chic. Enjoy your morning coffee or unwind after a long day on the balcony, offering tranquil views of the pond. Located in the vibrant community of Schererville, you're just minutes away from shopping centers, top-rated restaurants, and everything you need. With close proximity to the highway, Chicago is just a short 40-minute drive away--enjoy the perks of city feels living without the high city taxes! This is the perfect home for those seeking a modern lifestyle in a prime location. Don't miss out--schedule your showing today!
- Type:
- Land
- Sq.Ft.:
- n/a
- Status:
- Active
- Beds:
- n/a
- Lot size:
- 1.04 Acres
- Baths:
- MLS#:
- 810360
ADDITIONAL INFORMATION
Little over an acre of premium wooded commercial land! Owner has utilities already there ready to be hooked into. When sellers purchased the land they made sure to purchase the spite strip so that there can be direct access to the lot from Caroline Ave.
- Type:
- Condo
- Sq.Ft.:
- 1,172
- Status:
- Active
- Beds:
- 2
- Year built:
- 1980
- Baths:
- 2.00
- MLS#:
- 810203
- Subdivision:
- Deerpath Estates Condominiums
ADDITIONAL INFORMATION
Main floor, 2 bedroom, 2 bath unit with a 1 car, underground, heated, parking garage. Very spacious, open concept unit. All of the rooms are large. The kitchen has an island, granite countertops, a pantry, and has been tastefully updated. The laundry is in the unit with a stackable washer and dryer. All appliances are included. The washer, dryer and thermostat are all smart devices and can be controlled from apps. Both bedrooms have 2 very generous closets. One bedroom has hardwood floors, the other has carpet. The living room, dining area and kitchen have hardwood floors. The main bathroom has a soaker tub and a newer vanity with lots of drawers. There is a intercom for security. A nice balcony is off of the living room, a great place to relax.There is an elevator to the parking garage. Make this your new home and enjoy not having to do lawn maintenance or snow removal.
- Type:
- Single Family
- Sq.Ft.:
- 1,935
- Status:
- Active
- Beds:
- 3
- Lot size:
- 0.19 Acres
- Year built:
- 2024
- Baths:
- 2.00
- MLS#:
- 810174
- Subdivision:
- Canyon Creek Sub
ADDITIONAL INFORMATION
Maintenance free living in the Harmoney! An open concept floor plan with 3 bedrooms and 2 baths. The kitchen showcases gray cabinets with quartz countertops, stainless steel appliances, an island, and a spacious walk-in pantry. Enjoy your morning coffee in the Sunroom off the kitchen or out on the deck. The Owner's Suite has a double bowl vanity and walk-in closet. Luxury vinyl plank flooring thoughtout the foyer, kitchen, great room, and sunroom. Lookout basement. 2 Car garage. Fully landscaped with irrigation. Ring doorbell included. All with the Industries Best Customer Care Program and Warranty.
- Type:
- Single Family
- Sq.Ft.:
- 2,005
- Status:
- Active
- Beds:
- 2
- Lot size:
- 0.2 Acres
- Year built:
- 2024
- Baths:
- 2.00
- MLS#:
- 810089
- Subdivision:
- Canyon Creek
ADDITIONAL INFORMATION
Maintenance free living in the Cadenza! An open concept floor plan with 2 bedrooms, 2 baths and a flex room with French doors that can be used as an office or den. The kitchen showcases maple cabinets with quartz countertops, stainless steel appliances and an island and a spacious walk in pantry. Enjoy your morning coffee in the Sunroom off the kitchen or out on the deck. The Owner's Suite has a beautiful tile shower, double bowl vanity and walkin closet. Luxury vinyl plank flooring in the foyer, kitchen, great room and sunroom. Ring doorbell. Lookout basement. 2 car garage. Fully landscaped with irrigation. All with the Industries Best Customer Care Program and Warranty. No fences allowed.
- Type:
- Townhouse
- Sq.Ft.:
- 1,660
- Status:
- Active
- Beds:
- 2
- Lot size:
- 0.31 Acres
- Year built:
- 2002
- Baths:
- 2.00
- MLS#:
- 810097
- Subdivision:
- Auburn Meadow
ADDITIONAL INFORMATION
Beautifully updated 2bed, 2bath, Quartz counters, huge breakfast bar & eat in kitchen, SS appliances, including a built in wine refrigerator. Luxury flooring throughout entire unit. MAINTENANCE FREE LIVING at its best with a CLUB HOUSE & POOL too. Plus, easy access to the city, local shopping, entertainment, & nature with many bike & hiking trails.
- Type:
- Single Family
- Sq.Ft.:
- 1,543
- Status:
- Active
- Beds:
- 2
- Lot size:
- 0.19 Acres
- Year built:
- 2024
- Baths:
- 2.00
- MLS#:
- 810128
- Subdivision:
- Canyon Creek Sub
ADDITIONAL INFORMATION
Ready in October. Maintenance free living in the Sonata. An open concept floor plan with 2 bedrooms and 2 baths. The kitchen showcases maple cabinets with quartz countertops, stainless steel appliances and an island. Enjoy your morning coffee in the Sunroom off the kitchen. The Owner's Suite has a double bowl vanity and walk in closet. Luxury vinyl plank flooring in the foyer, kitchen, great room and sunroom. Ring doorbell. Lookout basement. 2 car garage. Fully landscaped with irrigation. All with the Industries Best Customer Care Program and Warranty.
- Type:
- Single Family
- Sq.Ft.:
- 1,816
- Status:
- Active
- Beds:
- 2
- Lot size:
- 0.19 Acres
- Year built:
- 1982
- Baths:
- 2.00
- MLS#:
- 809880
- Subdivision:
- Novo-selo 02
ADDITIONAL INFORMATION
Well cared for Bilevel in a nice Subdivision with a Private back Yard. No Neighbors in the back. Great Location near Downtown Schererville. Close to Shopping, Dining, Professional Services, Parks, Golf Course, Schools, Library, Bike Trail. The Lower level awaits your customization ideas. Solid Home, includes, Poured Concrete Foundation, Architectural Shingled Roof, Skylights, High Efficiency Furnace, 100 amp Electrical Service in Conduit, Copper Plumbing. Nice home in a nice neighborhood. Ready for your personal touch.
- Type:
- Single Family
- Sq.Ft.:
- 3,133
- Status:
- Active
- Beds:
- 4
- Lot size:
- 0.33 Acres
- Year built:
- 2015
- Baths:
- 3.00
- MLS#:
- 810265
- Subdivision:
- Taras Sub/schererville
ADDITIONAL INFORMATION
MAJOR PRICE REDUCTION! Welcome home to this gorgeous, light and bright, 4 bed, 3 bath home. The main level features a living room open to the eat in kitchen, a front flex room (currently a dining space), a bedroom and full bathroom. Upstairs you'll find a large primary bedroom with en suite and walk in closet. Two more bedrooms, a generous loft space that could be converted into a 5th bedroom and laundry round out the upper level. The finished, daylight basement offers even more space as well as storage. Outside, step into your fully fenced, oversized back yard. You'll love the mature trees for privacy, the pergola and sitting area and the heated above ground pool. Lake Central Schools. All appliances stay.
- Type:
- Single Family
- Sq.Ft.:
- 1,970
- Status:
- Active
- Beds:
- 2
- Lot size:
- 0.29 Acres
- Year built:
- 1979
- Baths:
- 2.00
- MLS#:
- 809755
- Subdivision:
- Bohlings Shawnee Trails
ADDITIONAL INFORMATION
Looking for a home with a view? Then come see this all brick basement ranch on a large lake lot. Hardwood floors flow from the foyer into the family room and kitchen. You will appreciate the spacious rooms starting with the living room and dining room. The eat in kitchen offers an abundance of cabinets, granite counters, stainless backsplash, pull out cutting board and bread drawer, Jenn-Air 5 burner gas cooktop, built-in double ovens, stainless refrigerator, dishwasher, a built-in pantry and a pantry closet. Off the kitchen are patio doors to a 4 seasons room. The kitchen and 4 season room look out to the lake. The kitchen and family room are open to each other. The stone woodburning fireplace in the family room is flanked by built-in shelves and the bay window provides wonderful lake views. The big laundry room is conveniently located between the kitchen and garage and is equiped with Maytag washer and dryer, a laundry tub, and lots of cabinets. Large bedrooms with double lighted closets. Master bedroom window overlooks the lake. The fully remodeled main bath can be accessed from the master bedroom. Seller removed tub and replaced with large shower. Second bath was also remodeled. Laundry room and both bathrooms have granite countertops. Basement is unfinished and offers lots of storage. Crawl space is a step up from basement for easy access and storage instead of being under basement. Basement has been waterproofed and has a transferable warranty. Garage offers more storage with pull down attic stairs for convenience. There is a two tiered deck...great for cookouts and relaxing as you watch the swans, ducks, egrets, and herons enjoy the lake. Invisible dog fence in front and backyard. MOTIVATED SELLER! Don't miss our on this great house!
- Type:
- Single Family
- Sq.Ft.:
- 1,686
- Status:
- Active
- Beds:
- 3
- Lot size:
- 0.25 Acres
- Year built:
- 2003
- Baths:
- 2.00
- MLS#:
- 809724
- Subdivision:
- Autumn Creek
ADDITIONAL INFORMATION
Beautiful 3 bedroom, 2 bath Ranch in desirable Autumn Creek! Ceramic foyer with large guest closet welcomes you. Cathedral ceilings in the living room, rec room and dining room add to the open feel of this lovely home. Country kitchen offers breakfast bar, pantry, Medallion cabinets and sliding door to deck. Main bedroom has tray ceiling, walk-in closet and private full bath. New hot water heater. New sump pump. Newer sliding glass door. Privacy fenced rear yard.
- Type:
- Single Family
- Sq.Ft.:
- 4,132
- Status:
- Active
- Beds:
- 4
- Lot size:
- 0.21 Acres
- Year built:
- 1972
- Baths:
- 2.00
- MLS#:
- 809718
- Subdivision:
- Sherwood Forest 3rd Add
ADDITIONAL INFORMATION
Cute tri-level 4 bedrooms with a full bath upstairs and 3/4 bath in lower level - lots of space with an attached garage. Nice size Bonus Room! Located in Sherwood Forest 3rd Subdivision. Home needs some TLC.
- Type:
- Single Family
- Sq.Ft.:
- 2,455
- Status:
- Active
- Beds:
- 4
- Lot size:
- 0.36 Acres
- Year built:
- 1974
- Baths:
- 3.00
- MLS#:
- 809586
ADDITIONAL INFORMATION
Welcome home to this sprawling, all brick, 4 bed, 3 bath, quad level home in the heart of Schererville. Tucked just off of 30 and Austin Ave. for ease of access, this home sits on over a third of an acre lot and boasts a custom curved driveway that gives the exterior a luxurious touch. The 29' covered front porch is the perfect spot to start your day with a cup of coffee. You'll notice the foyer that opens to the living room and dining, both with modern and durable LVP flooring. The dining room is bright and airy with the 7' custom slider that overlooks the back patio. Beautifully updated kitchen with quartz counters, custom cabinetry, glass backsplash, and stainless steel appliances that stay. Upstairs you'll find a shared and remodeled bathroom off of the hallway, three large bedrooms with new carpeting, and a beautifully appointed en-suite bath in the primary bedroom. The lower level is where you with spend lotos of time with space for entertaining guest, or a movie night! The wood-burning fireplace will be a cozy additional in the cooler months as well! A lovely guest room and the third bathroom with a custom tile step-in shower can be found off of the rec room! Additional perks that round out this turn-key home are the: Attached 2.5 car finished garage, new windows, full unfinished sub-basement the boasts tons of room for storage or more living space in the future! Great location, schools, and access to nightlife and transportation. Call today to schedule your showing!
- Type:
- Single Family
- Sq.Ft.:
- 2,512
- Status:
- Active
- Beds:
- 4
- Lot size:
- 0.23 Acres
- Year built:
- 2004
- Baths:
- 3.00
- MLS#:
- 809501
- Subdivision:
- Autumn Creek Ph 02
ADDITIONAL INFORMATION
Stunning 4-Bed, 2.5-Bath Home - A Must-See Gem!Step into your dream home! This immaculate 4-bedroom, 2.5-bath residence checks all the boxes. The oversized kitchen boasts beautiful stainless steel appliances and ample storage, perfect for the home chef. The main level features a generous family room and a bonus room, along with a convenient laundry room, all complemented by soaring 9-foot ceilings that create an airy, spacious feel. Upstairs, you'll find four generously sized bedrooms, each with its own walk-in closet, providing plenty of space for everyone. The backyard is a true entertainer's paradise, complete with a new fence and a beautiful pool--ideal for hosting gatherings or relaxing in style!Don't forget the garage, which is 38 feet deep on one side offering room for a boat, toys or an additional entertainment space!This property won't stay on the market long, Go see it Today!
- Type:
- Townhouse
- Sq.Ft.:
- 2,100
- Status:
- Active
- Beds:
- 3
- Lot size:
- 0.08 Acres
- Year built:
- 1994
- Baths:
- 2.00
- MLS#:
- 809469
- Subdivision:
- Stonebrook
ADDITIONAL INFORMATION
Spacious 2 story townhome with large MAIN FLOOR PRIMARY and two more huge bedrooms upstairs, along with a large loft! Open concept floor plan downstairs with large kitchen and eat in kitchen, laundry and great sized living room that leads out to the covered back deck! Low affordable HOA fee that covers snow removal, lawn maintenance & garbage. New furnace! Great location!!
- Type:
- Single Family
- Sq.Ft.:
- 5,396
- Status:
- Active
- Beds:
- 4
- Lot size:
- 0.29 Acres
- Year built:
- 2008
- Baths:
- 4.00
- MLS#:
- 809421
- Subdivision:
- Whispering Ridge
ADDITIONAL INFORMATION
Welcome to this breathtaking 4-bedroom, 3.5-bathroom, 5,400 fin sq ft home nestled in the heart of Schererville. Step into the grand foyer, adorned with elegant bamboo floors and a tray ceiling, and you'll know you've found something truly special. The French doors lead to a spacious formal dining room perfect for hosting memorable dinners. The modern kitchen is a chef's dream, featuring sleek quartz countertops, stainless steel appliances, and a dry bar with display cabinetry and a drink fridge. The breakfast room provides an inviting space for casual dining or morning coffee, while the sunroom offers serene views of the beautifully landscaped backyard. A large mudroom and laundry room off of the attached and finished 3.5 car garage are luxury perks that you won't want to miss! The 2-story great room is a showstopper, boasting a stunning stone gas fireplace that serves as the focal point of the room. The main floor primary suite is a true retreat, featuring a 10' tray ceiling, bamboo flooring, and an en-suite bath with custom cabinetry, a step-in shower, a double bowl vanity, and a luxurious jetted tub. Upstairs, you'll find 3 large bedrooms. The second and third have walk-in closets and share a Jack and Jill bathroom with a double bowl vanity. The fourth bedroom, ideal as a guest suite, includes its own en-suite bathroom and a walk-in closet. The finished basement is perfect for entertaining or relaxing. Curl up on movie nights or game nights on the newer sectional couch that stays! Outside, the custom brick patio, complete with a firepit and peaceful trees behind that create a curtain for a picturesque water background. With no neighbors behind you, you can enjoy uninterrupted views and, at times, the graceful swans that inhabit the nearby water. This home offers the perfect blend of luxury, comfort, and tranquility. Full yard irrigation system, dual-zoned HVAC, updated lighting, manicured landscaping, basketball hoop and much more. Welcome home!
- Type:
- Single Family
- Sq.Ft.:
- 2,208
- Status:
- Active
- Beds:
- 3
- Lot size:
- 0.22 Acres
- Year built:
- 1977
- Baths:
- 3.00
- MLS#:
- 809073
- Subdivision:
- Plum Creek Village
ADDITIONAL INFORMATION
Welcome Home! This beautifully and newly remodeled 4-level gem is ready for its next owner. With 3 bedrooms and 3 baths, this home blends modern updates with timeless charm. The main floor welcomes you with a bright foyer featuring a convenient coat closet, leading into a stunning new kitchen complete with Whirlpool appliances, quartz countertops, and a spacious dining area. The living room boasts floor-to-ceiling windows that fill the space with natural light, creating a warm and inviting atmosphere. Just outside the kitchen door, a cozy concrete patio offers the perfect spot for outdoor entertaining or morning coffee.Upstairs, you'll find 3 generously sized carpeted bedrooms. The primary suite's bathroom has been completely transformed with a luxurious shower, while the second full bath preserves its original floors and tub, complemented by stylish new finishes throughout.The lower level offers plenty of space for relaxation and entertainment with two large rec rooms. One features a striking stone wall fireplace, ideal for cozy gatherings. The other offers a bath and direct access to the attached 2-car garage, along with entry to the unfinished basement with ample storage.Outside, the fully landscaped property includes a long driveway leading to the garage and is nestled in a quiet cul-de-sac, providing a peaceful setting with curb appeal. Schedule your showing today!
- Type:
- Single Family
- Sq.Ft.:
- 1,176
- Status:
- Active
- Beds:
- 3
- Lot size:
- 3 Acres
- Year built:
- 1938
- Baths:
- 1.00
- MLS#:
- 808973
- Subdivision:
- Acre Homestead Sub
ADDITIONAL INFORMATION
This 3-bedroom, 1-bathroom ranch, rare find in Schererville is nestled on a sprawling 3-acre lot! This unique property offers endless possibilities for those with a vision. The bathroom has a new shower/tub. With a spacious 2.5 car garage and a 10 x 16 handy shed, there's ample room for storage, hobbies, or workshop space. The generous acreage provides plenty of space for outdoor activities, gardening, or even expansion. Conveniently located near essential amenities. Don't miss this one-of-a-kind opportunity!
- Type:
- Condo
- Sq.Ft.:
- 1,367
- Status:
- Active
- Beds:
- 2
- Lot size:
- 18.24 Acres
- Year built:
- 2002
- Baths:
- 2.00
- MLS#:
- 808459
- Subdivision:
- Auburn Mdw Terrace Homes
ADDITIONAL INFORMATION
First floor SPACIOUS UNIT. 2 large bedrooms, 2 large bathrooms. Maintenance FREE. Completely re-painted, drywall has been refinished everywhere! Trim, doors, window frames have all been finished, and carpets have been cleaned. Location is pristine and all future buyers have access to a pool and clubhouse as it is part of the HOA. Don't miss out on this BEAUTY
- Type:
- Single Family
- Sq.Ft.:
- 3,430
- Status:
- Active
- Beds:
- 4
- Lot size:
- 0.25 Acres
- Year built:
- 2003
- Baths:
- 3.00
- MLS#:
- 808209
- Subdivision:
- Autumn Creek Ph 02
ADDITIONAL INFORMATION
Welcome to this Custom-built ranch in the highly sought after Autumn Creek neighborhood. Boasting 4 bedrooms and 3 bathrooms. This beautiful ranch is mostly brick in the front and has a newer roof, updated flooring, quartz countertops, custom ceilings, a fully finished basement, fireplace in the living room, fenced in backyard with a heated pool, storage shed, 2.5 car garage, and is only about 45 minutes from Chicago. Basement photos will be coming soon!
- Type:
- Single Family
- Sq.Ft.:
- 5,448
- Status:
- Active
- Beds:
- 4
- Lot size:
- 0.32 Acres
- Year built:
- 2006
- Baths:
- 4.00
- MLS#:
- 808162
- Subdivision:
- Stonebridge Estates Ph 02
ADDITIONAL INFORMATION
This ONE OWNER CUSTOM BUILT ALL BRICK two-story home with 4 possible 5 Bedrooms in desirable Stonebridge Estates can now be yours. Featuring over 5000 square feet of living space with beautiful HARDWOOD FLOORS sprawling throughout. ENTIRE HOME PROFESSIONALLY PAINTED. The 2 story foyer invites you into the spacious open concept of the MAIN FLOOR LIVING into the MAIN FLOOR OFFICE and DINING ROOM areas with views of the spacious living room with an ABUNDANT of light and views of your FIREPLACE. Adjacent to the living room is open to the eat in GOURMET KITCHEN with an abundance of cabinetry granite counters, large pantry and an island. Enter on to your deck for some outdoor living. Making it an ideal setting for entertaining. Notice the brick also continues to back of home. All STAINLESS STEEL APPLIANCES stay. The MAIN FLOOR SUITE has its own en-suite bathroom with a whirlpool tub, double sinks and a shower, Walk in Closet plus additional closet for more storage. Guest 1/2 Bathroom and Laundry room with NEW WASHER/DRYER completes main floor. Upper level has three spacious bedrooms with hardwood floors, walk in closet and another full bathroom. The finished basement has an enormous space for more living area. Two more rooms can be office or bedrooms. Kitchen area and another bathroom that was recently done makes it nice for related living. Additional features: NEW ROOF, CENTRAL VACUUM SYSTEM, 2 FURNACES with air purifiers & humidifiers were installed in 2018. 2 AC 2018, 2 New Hot Water Heaters, Alarm Hookup, In ground Sprinklers, PROFESSIONALLY PAINTED(July 2024). Fruit trees in back yard. Seller has original blueprints and survey of home for new owner. This home is tucked away in Stonebridge Estates but easy access to Rt 30 & 41. 90 Acres of Martin Teibel Nature Preserve with more than 2 miles of walking trails and a fully stocked fishing pond. Beautiful home in a Beautiful Area.
- Type:
- Single Family
- Sq.Ft.:
- 1,657
- Status:
- Active
- Beds:
- 2
- Lot size:
- 0.2 Acres
- Year built:
- 2022
- Baths:
- 2.00
- MLS#:
- 808061
- Subdivision:
- Canyon Creek Sub
ADDITIONAL INFORMATION
The Adagio Model, 2 bedrooms and 2 bathrooms, a flex room that can be used as an office or den, an open concept great room, breakfast and kitchen area leading to a covered patio providing plenty of natural light. The Master Suite includes a private bath and spacious walk-in closet. Big fireplace and French doors on the Flex Room.
Albert Wright Page, License RB14038157, Xome Inc., License RC51300094, [email protected], 844-400-XOME (9663), 4471 North Billman Estates, Shelbyville, IN 46176

The content relating to real estate for sale and/or lease on this Web site comes in part from the Internet Data eXchange (“IDX”) program of the Northwest Indiana REALTORS® Association Multiple Listing Service (“NIRA MLS”). and is communicated verbatim, without change, as filed by its members. This information is being provided for the consumers’ personal, noncommercial use and may not be used for any other purpose other than to identify prospective properties consumers may be interested in purchasing or leasing. The accuracy of all information, regardless of source, is deemed reliable but is not warranted, guaranteed, should be independently verified and may be subject to change without notice. Measurements are solely for the purpose of marketing, may not be exact, and should not be relied upon for loan, valuation, or other purposes. Featured properties may not be listed by the office/agent presenting this information. NIRA MLS MAKES NO WARRANTY OF ANY KIND WITH REGARD TO LISTINGS PROVIDED THROUGH THE IDX PROGRAM INCLUDING, BUT NOT LIMITED TO, ANY IMPLIED WARRANTIES OF MERCHANTABILITY AND FITNESS FOR A PARTICULAR PURPOSE. NIRA MLS SHALL NOT BE LIABLE FOR ERRORS CONTAINED HEREIN OR FOR ANY DAMAGES IN CONNECTION WITH THE FURNISHING, PERFORMANCE, OR USE OF THESE LISTINGS. Listings provided through the NIRA MLS IDX program are subject to the Federal Fair Housing Act and which Act makes it illegal to make or publish any advertisement that indicates any preference, limitation, or discrimination based on race, color, religion, sex, handicap, familial status, or national origin. NIRA MLS does not knowingly accept any listings that are in violation of the law. All persons are hereby informed that all dwellings included in the NIRA MLS IDX program are available on an equal opportunity basis. Copyright 2024 NIRA MLS - All rights reserved. 800 E 86th Avenue, Merrillville, IN 46410 USA. ALL RIGHTS RESERVED WORLDWIDE. No part of any listing provided through the NIRA MLS IDX program may be reproduced, adapted, translated, stored in a retrieval system, or transmitted in any form or by any means, electronic, mechanical, p
Schererville Real Estate
The median home value in Schererville, IN is $300,700. This is higher than the county median home value of $207,000. The national median home value is $338,100. The average price of homes sold in Schererville, IN is $300,700. Approximately 75.04% of Schererville homes are owned, compared to 20.42% rented, while 4.55% are vacant. Schererville real estate listings include condos, townhomes, and single family homes for sale. Commercial properties are also available. If you see a property you’re interested in, contact a Schererville real estate agent to arrange a tour today!
Schererville, Indiana 46375 has a population of 29,381. Schererville 46375 is more family-centric than the surrounding county with 30.75% of the households containing married families with children. The county average for households married with children is 27.11%.
The median household income in Schererville, Indiana 46375 is $77,530. The median household income for the surrounding county is $62,052 compared to the national median of $69,021. The median age of people living in Schererville 46375 is 44.2 years.
Schererville Weather
The average high temperature in July is 83.7 degrees, with an average low temperature in January of 15.7 degrees. The average rainfall is approximately 38.9 inches per year, with 32.2 inches of snow per year.
