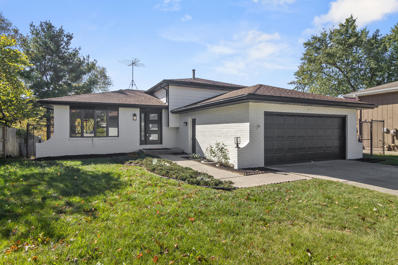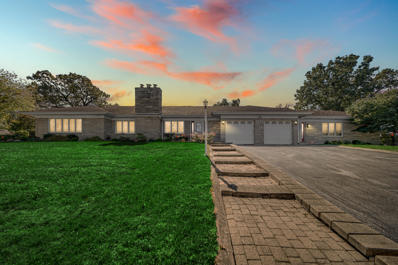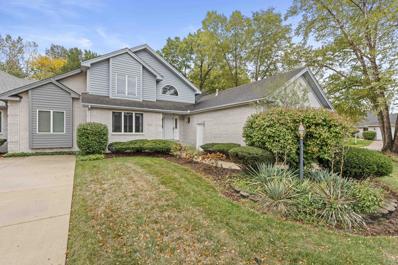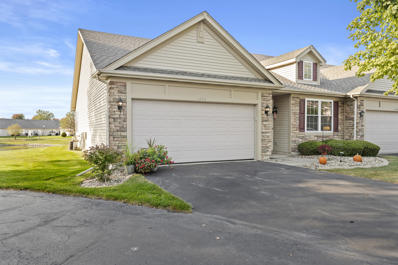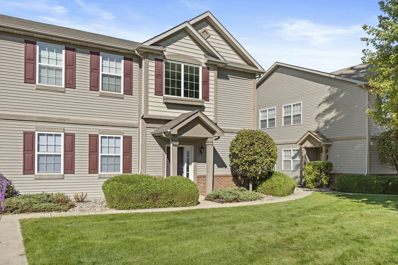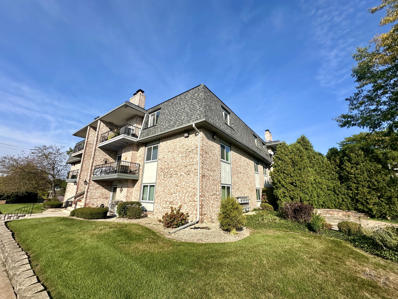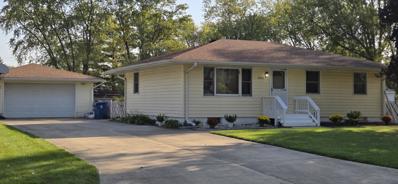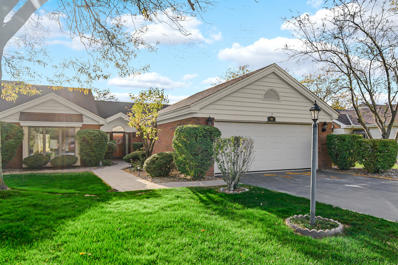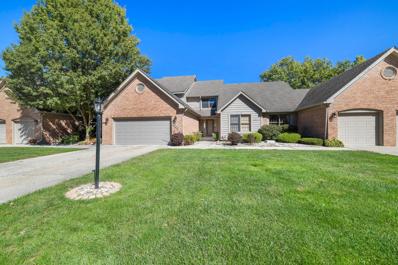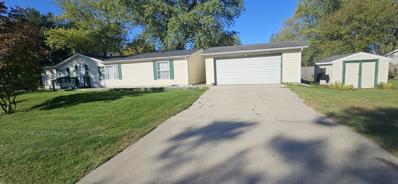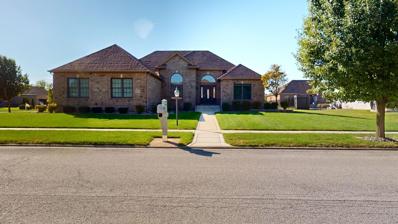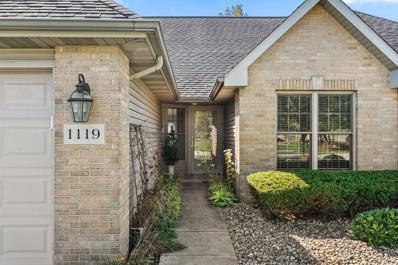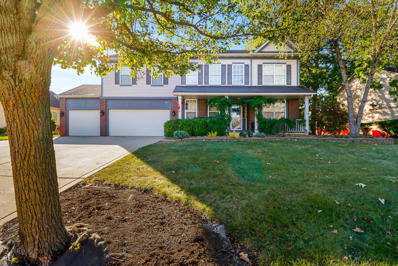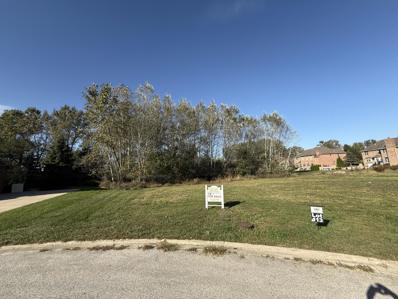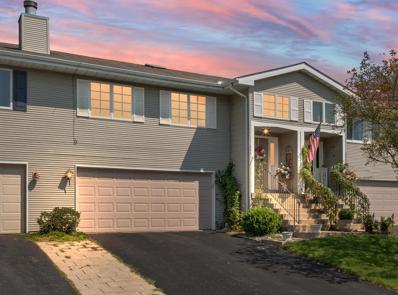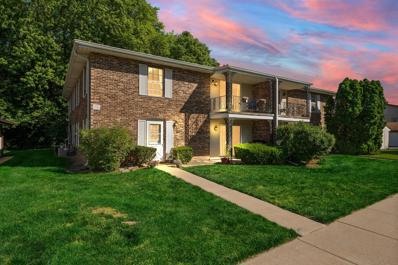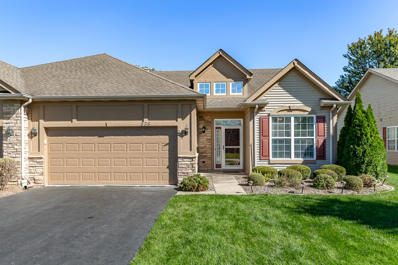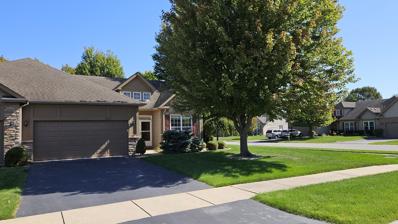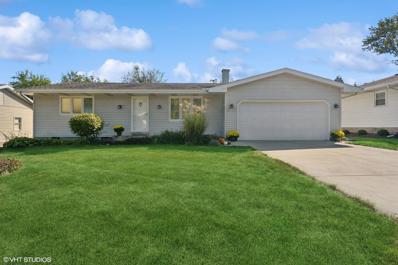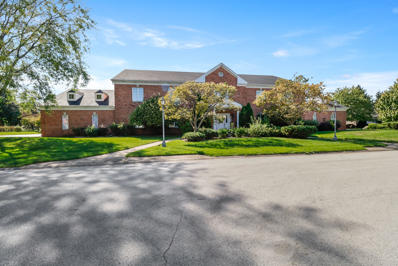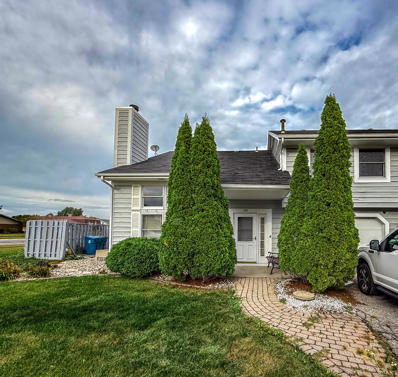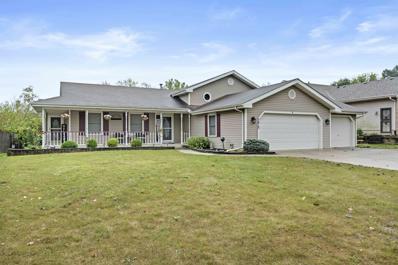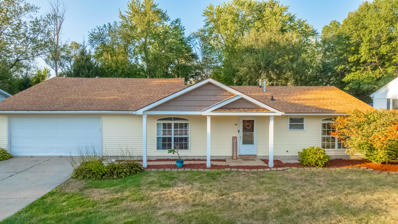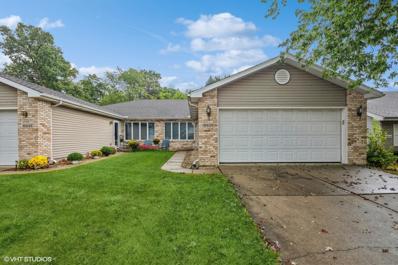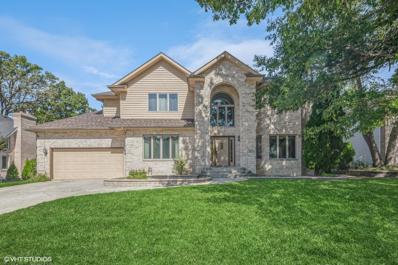Schererville IN Homes for Rent
- Type:
- Single Family
- Sq.Ft.:
- 1,920
- Status:
- Active
- Beds:
- 3
- Lot size:
- 0.16 Acres
- Year built:
- 1988
- Baths:
- 2.00
- MLS#:
- 811884
- Subdivision:
- Novo-selo Un 2
ADDITIONAL INFORMATION
Absolutely Beautiful 3 Bedroom 2 Bath Open Concept Tri-Level Home nestled in the sought after Novo Selo Subdivision. The main level features an all NEW Kitchen with stainless steel appliances seamlessly connected to an open and bright living and dining room that lead to a huge deck with serene views of a private pond with beautiful sunsets. The upper level features three bedrooms and a full bath conveniently connected to the primary bedroom. The lower level features a huge family room perfect for gatherings along with a huge Laundy / Utility Room and a Full Bath. This home is located near a community park, schools and shopping. ALL NEW BATHROOMS, ALL NEW LIGHTING FIXTURES AND ALL NEW FLOORING, This home is a must see in excellent condition!!
- Type:
- Single Family
- Sq.Ft.:
- 5,316
- Status:
- Active
- Beds:
- 5
- Lot size:
- 0.41 Acres
- Year built:
- 1960
- Baths:
- 5.00
- MLS#:
- 811871
- Subdivision:
- Woodland Heights
ADDITIONAL INFORMATION
Pristine sprawling ranch. This is a total WOW house!! With over 3100 sqft, this limestone ranch is in excellent condition and features 3 main floor bedrooms, all with hardwood floors. Main Primary Suite features 3/4 bath, double closets. Other 2 bedrooms are very generously sized. Huge walk-in cedar lined closet for extra storage. Large Living Room with limestone fireplace. Updated kitchen features newer cabinets, granite counters, and all stainless appliances. Off kitchen is 4-season room which is bright and cozy. This house features an addition that sets up perfect for RELATED LIVING -Addition lays out like a large studio apartment, with its own 3/4 bath, walk-in closet, additional 4-season sunroom, and separate entrance. Other fine features - Main floor laundry, finished basement with 5th bedroom, huge family room with 2nd stone fireplace, 3/4 bath, and 2nd kitchen/laundry area. Basement has its own egress door for easy access. Home has hot water heat and central air, with related living area having forced air heat and central air. All of this sitting on a beautiful corner lot with mature trees, and very nice landscaping. If you're looking for a large, beautiful ranch, THIS IS IT!!
- Type:
- Townhouse
- Sq.Ft.:
- 4,418
- Status:
- Active
- Beds:
- 3
- Lot size:
- 0.2 Acres
- Year built:
- 1995
- Baths:
- 4.00
- MLS#:
- 811823
- Subdivision:
- Briar Ridge
ADDITIONAL INFORMATION
Beautifully-built, stately townhome in the prestigious gated Briar Ridge Subdivision! This HUGE townhouse has so much to offer! Main floor primary bedroom and laundry! Large kitchen with granite counters and custom cherry cabinets with a considerable island is perfect for entertaining! Large windows provide lots of natural light! Beautiful staircase leads to second level that features 2 more bedrooms, a loft and bathroom. The finished basement has so much to offer, including a full kitchen, full wet bar, cedar closet, bathroom and a couple bonus rooms to use as needed! The 2.5 car garage is heated! This is one you have to see in person to take in all it has to offer!! The subdivision has so much to offer as well! Become a golf or social member to use all or some of the many amenities! Beautiful golf course, tennis courts, pool, restaurant, lots of social activities and more! Don't miss the last 3 photos for a virtual look at how these rooms would look with some updating! This is a great opportunity to get into this size home in this wonderful neighborhood!
- Type:
- Townhouse
- Sq.Ft.:
- 1,400
- Status:
- Active
- Beds:
- 2
- Lot size:
- 0.14 Acres
- Year built:
- 2002
- Baths:
- 2.00
- MLS#:
- 811658
- Subdivision:
- Auburn Meadow Sub
ADDITIONAL INFORMATION
Welcome to this sought-after end unit, perfectly situated with serene views of the pond and fountain. This 2-bedroom, 2-bathroom home boasts recent updates, including new windows and a new roof, ensuring peace of mind for years to come. Enjoy access to a private clubhouse for hosting events or unwinding, plus a community pool and workout room. With all appliances included, there's truly nothing left to do but move in and enjoy!
- Type:
- Single Family
- Sq.Ft.:
- 1,367
- Status:
- Active
- Beds:
- 2
- Year built:
- 2002
- Baths:
- 2.00
- MLS#:
- 12186607
ADDITIONAL INFORMATION
Beautiful main-level, maintenance-free condo featuring 2 bedrooms, 2 baths, and an open-concept layout. Plenty of natural light flows in through the many windows, creating a bright and inviting space. Enjoy newer luxury vinyl flooring in the living room, kitchen, and laundry room. The spacious living area opens to a concrete patio through sliding glass doors. The master suite offers two closets (one walk-in) and an en suite bath with a walk-in shower. Additional walk-in pantry/storage closet off the living room. Conveniently located close to entertainment, dining, and shopping, and just minutes from the Illinois border for an easy commute to Chicago. Plus, take advantage of Indiana's low taxes! HOA includes access to a community pool and exercise facility. One-owner home, move-in ready
- Type:
- Condo
- Sq.Ft.:
- 1,180
- Status:
- Active
- Beds:
- 2
- Lot size:
- 6.68 Acres
- Year built:
- 1986
- Baths:
- 2.00
- MLS#:
- 811523
- Subdivision:
- Le Jardin Condo
ADDITIONAL INFORMATION
This spacious first-floor condo offers comfort, convenience, and fantastic amenities. As you enter, you're welcomed by an open-concept living and dining area, perfect for relaxing or entertaining. Just off the entrance is a convenient half bath and an in-unit laundry room, which can be converted back to a storage space if you prefer to use the shared laundry room available on the same floor. The condo features two generously sized bedrooms with large windows that overlook the lush green space in the backyard, creating a peaceful and serene atmosphere. A full bathroom is situated across from the bedrooms, thoughtfully designed with a separate tub/shower and toilet area for added privacy. The kitchen boasts ample countertop space, perfect for meal prep and cooking. Step out onto your private patio through the sliding glass doors, offering a tranquil retreat. The community also provides an inground pool, clubhouse, and tennis courts for your enjoyment. With its ideal location and affordable price, this gem surely won't stay on the market long!
- Type:
- Single Family
- Sq.Ft.:
- 1,120
- Status:
- Active
- Beds:
- 3
- Lot size:
- 0.35 Acres
- Year built:
- 1961
- Baths:
- 2.00
- MLS#:
- 811616
- Subdivision:
- Rolling Hills
ADDITIONAL INFORMATION
Amazing opportunity to purchase a home in Schererville without breaking the bank, if the basement is finished the home can be over 2200 sq ft of living space! The location of this home is close to everything, IL border, Merrillville shopping, The Square in Crown Point. This home was very well maintained over the years and has so much to offer, it needs updating but this could be a nice sweat equity opportunity for buyers looking to be in Schererville. Very nice size yard with 2 sheds, fruit tree, herb garden and grape vines, the yard is completely fenced in and has a nice deck off of the back of the home. The garage is every mechanic's dream! With 200-amp service and a Ventilation fan, gas line for a furnace and also an extra stove, garage also has a pulley system. There is an addition off of the back, with access through the garage or a side door. The gas line to the garage would make this a good canning location as well! The bones of this home are good, sellers have stated that although foundation is cinder block, their father filled the cinder block with concrete and the home has never had seepage. 2005 electric was updated to 125amp service, 2007 plumbing was updated, 2008 concrete driveway was poured, there is room for at least 6 cars in the driveway, 2013 Roof with a tear off on both the home and the garage was done, along with the fascia, soffit and siding. Also in 2013, NEW BUILD windows were installed, 2018 the furnace was replaced and 2023 the water heater was replaced. Inside the home you will find original hardwood flooring that with love will be beautiful! This runs throughout the home. The basement is a blank slate, with a designated laundry and mechanical area, a bonus room and a family room with a bar that can be moved to wherever you would like to set it. Inspections are welcome, but home is being sold AS-IS.
- Type:
- Single Family
- Sq.Ft.:
- 2,143
- Status:
- Active
- Beds:
- 2
- Lot size:
- 0.24 Acres
- Year built:
- 1985
- Baths:
- 2.00
- MLS#:
- 811416
- Subdivision:
- Briar Ridge Country Club Add
ADDITIONAL INFORMATION
One level living in this ranch style duplex in gated golf community of Briar Ridge Country Club. Greet guests in your large foyer and usher them into the spacious living room with fireplace and vaulted ceiling, freshly painted, custom stained glass inserts in the arch windows; plenty of dining options with an eat in kitchen, formal dining room, or enjoy mornings in the sunroom. Primary bedroom offers en suite with walk in shower; Gleneagles Home Owners have access to private pool and can round out their lifestyle with a golf or social club membership.
- Type:
- Townhouse
- Sq.Ft.:
- 3,800
- Status:
- Active
- Beds:
- 2
- Lot size:
- 0.23 Acres
- Year built:
- 1989
- Baths:
- 3.00
- MLS#:
- 811370
- Subdivision:
- Briar Ridge
ADDITIONAL INFORMATION
This magnificently updated property in The Gated Community of Briar Ridge is now available. From the moment you walk in you will be amazed by the beauty this property exudes. From the grand foyer to the beautiful main level flooring, double sided fireplace, and vaulted ceiling in the Great Room. The updated kitchen is one to behold. Beautiful cabinetry, quartz counters and backsplash. The dining area is spacious and is enhanced by the double sided fireplace. The main level also includes a possible 3rd bedroom/office, 1/2 bath and a laundry room. The second floor features a fully updated Master Suite which includes a fireplace, walk-in closet and a large master bath that will make you feel like your are at the spa. The second bedroom is large and has it own bath which has been completely updated. The finished basement provides a good amount additional living space. This is a swanky place, be the first in line to view because the line will be long.
- Type:
- Single Family
- Sq.Ft.:
- 1,456
- Status:
- Active
- Beds:
- 3
- Lot size:
- 0.26 Acres
- Year built:
- 1994
- Baths:
- 2.00
- MLS#:
- 811357
- Subdivision:
- C Gorleys South Acres
ADDITIONAL INFORMATION
This affordably priced 3 bedroom, 2 bathroom house is brimming with charm and standout features. Enjoy the airy atmosphere created by vaulted ceilings, relax in the spacious sunroom, and take advantage of the generous walk-in closets in every bedroom. The large yard, complete with a shed, offers plenty of outdoor space for gardening or relaxation. With low taxes and access to the award-winning Lake Central School District, this home is an incredible value. Don't miss the opportunity to make this house your dream home.
- Type:
- Single Family
- Sq.Ft.:
- 2,687
- Status:
- Active
- Beds:
- 3
- Lot size:
- 0.39 Acres
- Year built:
- 2014
- Baths:
- 3.00
- MLS#:
- 811362
- Subdivision:
- Stonebridge Estates Ph 01
ADDITIONAL INFORMATION
Convenient living at its best! Original homeowner meticulously maintained this 2014 custom all brick 3 bedroom 3 bath ranch home. Home features sand-to-finish hardwood flooring, formal dining room opens to the gathering room w/gas fireplace, 2 pantries, kitchen appliances include a 5-burner gas Viking stove, Broan professional range hood, & double oven. Main bedroom features 2 walk-in closets and a stunning bathroom with double sinks and walk-in shower. Second ensuite also has a walk-in closet and private bathroom with a walk-in shower. Third bedroom has an expansive window ready for the perfect guest room or office. This immaculate home has countless extras: prime location, custom closet organizers, spacious paver patio & walkway to the backyard, updated landscaping & lighting, attached 2 car insulated & drywalled garage, in-ground sprinklers, 3/4 basement bath rough-in, Reme-Halo air filtration system, & interior French drain.
- Type:
- Townhouse
- Sq.Ft.:
- 1,660
- Status:
- Active
- Beds:
- 2
- Lot size:
- 0.14 Acres
- Year built:
- 2003
- Baths:
- 2.00
- MLS#:
- 811304
- Subdivision:
- Lakewood Estates
ADDITIONAL INFORMATION
Welcome to the easy life in this maintenance free ranch duplex in the wonderfully convenient Lakewood Estates! Soaring ceilings and open floor plan give this a wonderfully spacious feel. The eat-in kitchen includes all appliances and offers plenty of cabinet and counter space. The wide open spaces provide a ton of different options including a possible formal dining room, separate living spaces, or anything else you desire. The primary suite offers a huge walk in closet and large full bathroom. The 2nd bedroom is surprisingly large and would also make for an ideal office or exercise room. Washer and dryer included, too! Enjoy your morning coffee on the private back patio. Ideally situated close to major shopping and highways. Don't let this one pass you by!
- Type:
- Single Family
- Sq.Ft.:
- 3,877
- Status:
- Active
- Beds:
- 5
- Lot size:
- 0.27 Acres
- Year built:
- 2005
- Baths:
- 3.00
- MLS#:
- 811295
- Subdivision:
- Camden Woods
ADDITIONAL INFORMATION
This 5 bedroom 2 1/2 2 story home with almost 4,000 square feet in Camden Woods is ready for you to move right in! The main level has two flex spaces perfect for dining room, home office, sitting room or anything else you can imagine. Huge living room with cozy fireplace opens to the spacious kitchen. Main floor laundry right off the kitchen as well as a big walk in pantry completes the main level. Upstairs you will find beautiful new hardwood floors in all 4 generous sized bedrooms as well as in the loft. The primary bedroom has a big walk in closet and spacious bathroom. A full sized bathroom and big walk in storage closet off the loft round out the second floor. Down in the basement you'll find a 5th bedroom with egress window, a rough in for a 4th bathroom (work has been started) and tons of space to be finished! Outside is a beautiful fenced in backyard with a brick patio and pergola. All of this close to shopping and commuting and all in the sought after Lake Central School system.
- Type:
- Land
- Sq.Ft.:
- n/a
- Status:
- Active
- Beds:
- n/a
- Lot size:
- 0.57 Acres
- Baths:
- MLS#:
- 811328
ADDITIONAL INFORMATION
- Type:
- Townhouse
- Sq.Ft.:
- 2,005
- Status:
- Active
- Beds:
- 2
- Lot size:
- 0.08 Acres
- Year built:
- 1992
- Baths:
- 3.00
- MLS#:
- 811301
- Subdivision:
- Deerpath Twnhms
ADDITIONAL INFORMATION
This meticulously maintained townhome, ideal for discerning buyers, offers exceptional quality and numerous extras. From the kitchen skylight and Southern exposure bathing the home in sunlight to the thoughtful upgrades throughout, this two-bedroom, two and a half bath residence is move-in ready for your comfort and convenience. Inside, discover solid, light-stained wood floors spanning the kitchen, dining room, stairs, and hallways, while plush carpeting with high-quality padding graces the living areas. The entry, baths, and laundry room feature easy-to-clean ceramic tile. Other notable cabinetry and upgraded bathroom fixtures. The two-car garage is extra deep, with space for storage shelves or a workbench. Step into the spacious family room, featuring an authentic wood-burning and gas fireplace trimmed with a solid wood mantel. Decorative wood shutters enhance the sliding glass doors that open to a landscaped cement patio-perfect for morning coffee with gatherings with loved ones. Upstairs, find the bright living room, dining room, kitchen, bedrooms, and two full baths. The primary bedroom includes an en-suite bath and a walk in closet. This home is located near shopping, parks, top-tier schools, entertainment options, and fine dining. It offers an unbeatable location without the restrictions and cost of an HOA. Make this your haven today!
- Type:
- Condo
- Sq.Ft.:
- 1,650
- Status:
- Active
- Beds:
- 3
- Lot size:
- 18.3 Acres
- Year built:
- 1976
- Baths:
- 3.00
- MLS#:
- 811275
- Subdivision:
- Oak Manor Condo Ph Iii
ADDITIONAL INFORMATION
This charming & spacious two-story brick townhome offers three bedrooms and two and a half baths, including a primary bedroom with an en suite and a private balcony. The large eat-in kitchen provides a welcoming space for meals and gatherings, while the patio offers an outdoor retreat. Residents enjoy access to a clubhouse, fitness center, and tennis courts, making this townhome a delightful place to live and play.
- Type:
- Single Family
- Sq.Ft.:
- 1,532
- Status:
- Active
- Beds:
- 2
- Lot size:
- 6,229 Acres
- Year built:
- 2003
- Baths:
- 2.00
- MLS#:
- 811143
- Subdivision:
- Briar Cove
ADDITIONAL INFORMATION
PRICE IMPROVEMENT! WOW! Welcome home for the holidays! This well maintained duplex, in centrally located Schererville, Indiana, is now available for YOU to make YOUR very own. TWO very nice sized bedrooms with TWO bathrooms and a TWO car, attached garage. The large, OPEN CONCEPT living space makes ENTERTAINING very convenient. There is space for a formal dining as well as the large, eat in kitchen! GRANITE COUNTERTOPS in the kitchen and NEW 5" laminate flooring in the kitchen! ALL APPLIANCES stay, including the washer and dryer and the brand NEW refrigerator! MAINTENANCE-FREE living! HOA covers lawn care, snow removal, and more! Call today and schedule a showing soon!
- Type:
- Townhouse
- Sq.Ft.:
- 1,791
- Status:
- Active
- Beds:
- 2
- Lot size:
- 0.17 Acres
- Year built:
- 2003
- Baths:
- 2.00
- MLS#:
- 811106
- Subdivision:
- Briar Cove
ADDITIONAL INFORMATION
**Charming Townhouse in Schererville - Perfect for Modern Living! Welcome to this beautifully maintained 1,791 square foot townhouse, ideally located near shopping and entertainment in the heart of Schererville, Indiana. This stunning 2-bedroom, 2-bath gem boasts an open-concept layout, perfect for both relaxation and entertaining. Step inside to find a freshly painted interior that exudes cleanliness and warmth. The living space features elegant crown molding and is enhanced by tray ceilings with accent lighting in both bedrooms, providing a sophisticated touch throughout. The den, equipped with built-in cabinets and a ceiling fan, offers a cozy retreat for work or leisure. The eat-in kitchen is a chef's dream, featuring ceramic tile flooring, a stylish backsplash, and 42-inch upper cabinets for ample storage. Enjoy modern conveniences with a touch-operated faucet and a suite of black stainless steel appliances, including a stove, refrigerator, dishwasher, and microwave that vents outside. This kitchen seamlessly connects to a bright and airy sun room, perfect for sipping morning coffee or unwinding in the evening. Retreat to the luxurious primary bedroom, complete with a walk-in closet featuring a custom organizer, ensuring your belongings are easily accessible. The second bedroom also includes a closet organizer, offering additional convenience and functionality. Outside, your private backyard oasis awaits! With mature trees, a stone half wall, and a blend of concrete and paver patio, this space is perfect for outdoor gatherings. Enjoy summer barbecues with a grill connected to natural gas and relax under the comfort of a retractable awning. Experience maintenance-free living with the HOA covering lawn care, snow removal, and driveway seal coating, giving you more time to enjoy the lifestyle you love. This lovely townhouse shows very well and has been meticulously maintained, but it is offered as-is.
- Type:
- Single Family
- Sq.Ft.:
- 1,320
- Status:
- Active
- Beds:
- 3
- Lot size:
- 0.2 Acres
- Year built:
- 1967
- Baths:
- 2.00
- MLS#:
- 810966
- Subdivision:
- C. Gorley's Rolling Hill Estates
ADDITIONAL INFORMATION
Welcome to this charming 3-bedroom, 1.5-bath ranch-style home that combines a functional layout with endless potential. The spacious living room boasts a large picture window, filling the space with natural light, while the eat-in kitchen is ideal for family meals and casual gatherings. The generous yard, fully fenced, offers both privacy and ample space for outdoor activities.Situated in a quiet neighborhood near parks, shopping, and restaurants, this home provides a peaceful setting with convenient access to amenities. Located in the highly desirable Lake Central School District, this gem is move-in ready yet offers plenty of opportunity to add your personal touches and build instant equity.With its solid foundation and prime location, this home won't be on the market for long--schedule a showing today before it's gone!
- Type:
- Condo
- Sq.Ft.:
- 2,275
- Status:
- Active
- Beds:
- 2
- Lot size:
- 2.74 Acres
- Year built:
- 1983
- Baths:
- 2.00
- MLS#:
- 811204
- Subdivision:
- Briar Ridge
ADDITIONAL INFORMATION
MAIN FLOOR CONDO located in the prestigious gated GOLF COURSE Community of BRIAR RIDGE. Spacious 2 Bedroom 2 Bathroom unit over 2200sf with lots of closet space and attached 2.5 car garage. Featuring details like beautiful real wood floors, decorative molding, built in bookcases in the den with gas fireplace,stainless kitchen appliances, and built in safe. The primary bedroom has an ensuite and walk in closet. Relax on the enclosed sunporch featuring Anderson windows equipped with protective film. Just outside the sunporch is a built-in gas grill and yard space. Enjoy peace of mind with the 5 year old furnace and ac unit. Plus convenient location near shopping, restaurants, bike trails and future Southshore train station. Schedule your private showing today!
- Type:
- Townhouse
- Sq.Ft.:
- 1,338
- Status:
- Active
- Beds:
- 2
- Lot size:
- 0.14 Acres
- Year built:
- 1986
- Baths:
- 2.00
- MLS#:
- 810821
- Subdivision:
- Plum Creek Village Add 05
ADDITIONAL INFORMATION
Take a look at this two bedroom two bath 1.5 story townhouse on a corner lot in the Plum Creek Subdivision. There are no association fees. The living room features a fireplace and vaulted ceilings. Kitchen includes major appliances. There is a formal dining room with sliding doors that leads to patio. Large master bedroom with walk-in closet and private access to the full bath. HOME IS BEING SOLD AS IS!!
- Type:
- Single Family
- Sq.Ft.:
- 2,968
- Status:
- Active
- Beds:
- 4
- Lot size:
- 0.21 Acres
- Year built:
- 1992
- Baths:
- 3.00
- MLS#:
- 810740
- Subdivision:
- Foxwood Estates
ADDITIONAL INFORMATION
After relaxing out on your front porch! Come in and walk into a Luxurious Living Room on the main floor! Around the corner you will find a Formal Dining area that opens up to a Fully Updated Kitchen including Quartz Counters, Stainless Steel Appliances, Ample Counter & Cabinet Space, and still room for a table! Lower Level has a Spacious Family Room with a Cozy Fireplace, Bedroom, Laundry Room and a Bathroom, with access to your 3 Car Garage. Basement is finished & ready for endless activities! Three more Bedrooms upstairs including a Fully Updated Ensuite Bathroom connected to the Main Bedroom and another Full Bathroom to share. Pride of ownership shows! Sellers have updated the entire property including Flooring, Fresh Paint, Bathrooms, and Newer AC and Water Heater. Backyard walks out to a Deck, Patio, Fire Pit, Playset and Fenced In yard. Centrally located close to Parks, Restaurants, Entertainment for all ages, Highway, Downtown Chicago, and In a very High rated Lake Central School System!
$310,000
108 N Road Schererville, IN 46375
- Type:
- Single Family
- Sq.Ft.:
- 1,796
- Status:
- Active
- Beds:
- 4
- Lot size:
- 0.47 Acres
- Year built:
- 1954
- Baths:
- 2.00
- MLS#:
- 810732
- Subdivision:
- Schererville Manor
ADDITIONAL INFORMATION
Welcome to this charming 4-bedroom, 1.5-bath ranch home, ideally situated in a prime Schererville neighborhood. Nestled near the end of a peaceful cul-de-sac, this home offers both convenience and tranquility. It's just a short walk to Redar Park and local elementary schools, with easy access to Schererville's top shopping, dining, and entertainment. Inside, you'll find a spacious living room that flows seamlessly into the dining area, leading to a generous backyard deck--perfect for entertaining or relaxing outdoors. The kitchen is equipped with sleek stainless steel appliances, ready for all your culinary creations. One of the home's standout features is the spacious master bedroom, which can be used as a master retreat or easily transformed into an office or flex space to suit your lifestyle needs. Additional features include a whole-house humidifier, air purifier, and an invisible fence for your furry companions. The large backyard, complete with a deck, is ideal for outdoor activities, and the spacious two-car garage provides plenty of storage. With quick access to major expressways, commuting and daily life are a breeze. This move-in-ready home is waiting for you to make it your own!
- Type:
- Single Family
- Sq.Ft.:
- 1,290
- Status:
- Active
- Beds:
- 2
- Lot size:
- 0.13 Acres
- Year built:
- 1996
- Baths:
- 2.00
- MLS#:
- 810653
- Subdivision:
- Foxwood Estates
ADDITIONAL INFORMATION
Ready to Move In!! Ranch Style 1/2 Duplex - 2 Bedrooms, 2 Bath, 2 Car Garage. Large Great Room. Kitchen w/ appliances and Pantry, with patio doors leading to Concrete patio. Primary Bedroom with private Bath, Additional Bedroom and Bath, Laundry Room with Washer and Dryer and utility Sink. Furnace/Ac approx 9 years old. Roof approx 15 years old. Investors welcome, can be rented. No HOA fees. Lake Michigan water. Lake Central School! Low Taxes 13 Month Home Warranty Offered.
- Type:
- Single Family
- Sq.Ft.:
- 5,096
- Status:
- Active
- Beds:
- 4
- Lot size:
- 0.28 Acres
- Year built:
- 1993
- Baths:
- 4.00
- MLS#:
- 810566
- Subdivision:
- Foxwood Estates
ADDITIONAL INFORMATION
Mostly Brick 2-Story with Over 5000 sq ft of Finished Living Space, Features 2 Full Kitchens (Could be Related Living), 4 Bedrooms, 4 Baths with 2 Primary Bedroom Suites, 4 Season Sunroom (with ceramic tile), 3 Car Tandem Garage, Deck, Hot tub & Shed and Wooded back yard! Main level features 2 story open foyer, formal dining and living room (with new luxury tile), Rec room with fireplace, hardwood floors and built in shelving. Kitchen features, Brand New Granite counters, breakfast bar, built in desk, pantry, and Spacious eating area, Newer stainless steel appliances, Main floor Laundry. Mostly freshly painted thruout ! Upper 4 bedrooms are very spacious with large closets with laminate flooring and newer carpet. Primary bedroom has a large full bath with double sinks, whirlpool tub, separate shower. Second bedroom suite has a full bath. Guest bath with double sinks. Newer Carpet. Finished basement has additional recreation room, with large Dry Bar, Separate full kitchen with appliances and ceramic floors. Backyard has newer Deck (2022), Hot Tub (2023) and Shed (2023), New Roof - tearoff (2024), Brand New 2 Furnace / AC units 2024. Newer 50 Gal Water Heater. Security cameras included. Close to shopping, restaurants and access to expressway. Low Taxes. Lake Michigan Water. Lake Central Schools. 13 month HWA home warranty offered. Immediate Possession!
Albert Wright Page, License RB14038157, Xome Inc., License RC51300094, [email protected], 844-400-XOME (9663), 4471 North Billman Estates, Shelbyville, IN 46176

The content relating to real estate for sale and/or lease on this Web site comes in part from the Internet Data eXchange (“IDX”) program of the Northwest Indiana REALTORS® Association Multiple Listing Service (“NIRA MLS”). and is communicated verbatim, without change, as filed by its members. This information is being provided for the consumers’ personal, noncommercial use and may not be used for any other purpose other than to identify prospective properties consumers may be interested in purchasing or leasing. The accuracy of all information, regardless of source, is deemed reliable but is not warranted, guaranteed, should be independently verified and may be subject to change without notice. Measurements are solely for the purpose of marketing, may not be exact, and should not be relied upon for loan, valuation, or other purposes. Featured properties may not be listed by the office/agent presenting this information. NIRA MLS MAKES NO WARRANTY OF ANY KIND WITH REGARD TO LISTINGS PROVIDED THROUGH THE IDX PROGRAM INCLUDING, BUT NOT LIMITED TO, ANY IMPLIED WARRANTIES OF MERCHANTABILITY AND FITNESS FOR A PARTICULAR PURPOSE. NIRA MLS SHALL NOT BE LIABLE FOR ERRORS CONTAINED HEREIN OR FOR ANY DAMAGES IN CONNECTION WITH THE FURNISHING, PERFORMANCE, OR USE OF THESE LISTINGS. Listings provided through the NIRA MLS IDX program are subject to the Federal Fair Housing Act and which Act makes it illegal to make or publish any advertisement that indicates any preference, limitation, or discrimination based on race, color, religion, sex, handicap, familial status, or national origin. NIRA MLS does not knowingly accept any listings that are in violation of the law. All persons are hereby informed that all dwellings included in the NIRA MLS IDX program are available on an equal opportunity basis. Copyright 2024 NIRA MLS - All rights reserved. 800 E 86th Avenue, Merrillville, IN 46410 USA. ALL RIGHTS RESERVED WORLDWIDE. No part of any listing provided through the NIRA MLS IDX program may be reproduced, adapted, translated, stored in a retrieval system, or transmitted in any form or by any means, electronic, mechanical, p


© 2024 Midwest Real Estate Data LLC. All rights reserved. Listings courtesy of MRED MLS as distributed by MLS GRID, based on information submitted to the MLS GRID as of {{last updated}}.. All data is obtained from various sources and may not have been verified by broker or MLS GRID. Supplied Open House Information is subject to change without notice. All information should be independently reviewed and verified for accuracy. Properties may or may not be listed by the office/agent presenting the information. The Digital Millennium Copyright Act of 1998, 17 U.S.C. § 512 (the “DMCA”) provides recourse for copyright owners who believe that material appearing on the Internet infringes their rights under U.S. copyright law. If you believe in good faith that any content or material made available in connection with our website or services infringes your copyright, you (or your agent) may send us a notice requesting that the content or material be removed, or access to it blocked. Notices must be sent in writing by email to [email protected]. The DMCA requires that your notice of alleged copyright infringement include the following information: (1) description of the copyrighted work that is the subject of claimed infringement; (2) description of the alleged infringing content and information sufficient to permit us to locate the content; (3) contact information for you, including your address, telephone number and email address; (4) a statement by you that you have a good faith belief that the content in the manner complained of is not authorized by the copyright owner, or its agent, or by the operation of any law; (5) a statement by you, signed under penalty of perjury, that the information in the notification is accurate and that you have the authority to enforce the copyrights that are claimed to be infringed; and (6) a physical or electronic signature of the copyright owner or a person authorized to act on the copyright owner’s behalf. Failure to include all of the above information may result in the delay of the processing of your complaint.
Schererville Real Estate
The median home value in Schererville, IN is $300,700. This is higher than the county median home value of $207,000. The national median home value is $338,100. The average price of homes sold in Schererville, IN is $300,700. Approximately 75.04% of Schererville homes are owned, compared to 20.42% rented, while 4.55% are vacant. Schererville real estate listings include condos, townhomes, and single family homes for sale. Commercial properties are also available. If you see a property you’re interested in, contact a Schererville real estate agent to arrange a tour today!
Schererville, Indiana 46375 has a population of 29,381. Schererville 46375 is more family-centric than the surrounding county with 30.75% of the households containing married families with children. The county average for households married with children is 27.11%.
The median household income in Schererville, Indiana 46375 is $77,530. The median household income for the surrounding county is $62,052 compared to the national median of $69,021. The median age of people living in Schererville 46375 is 44.2 years.
Schererville Weather
The average high temperature in July is 83.7 degrees, with an average low temperature in January of 15.7 degrees. The average rainfall is approximately 38.9 inches per year, with 32.2 inches of snow per year.
