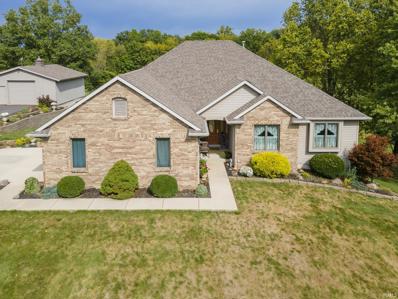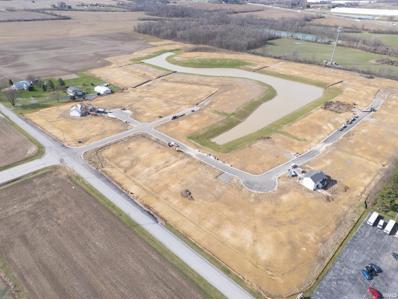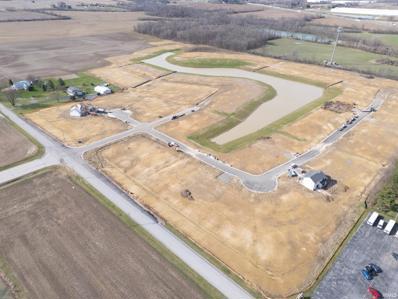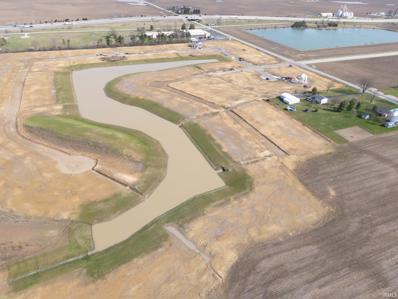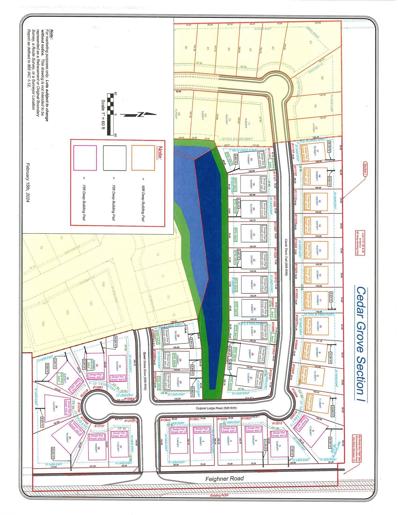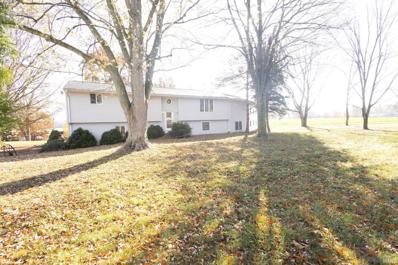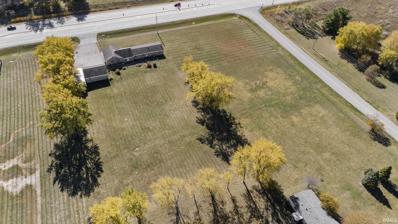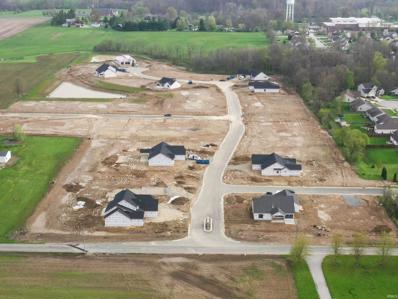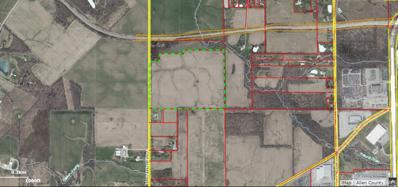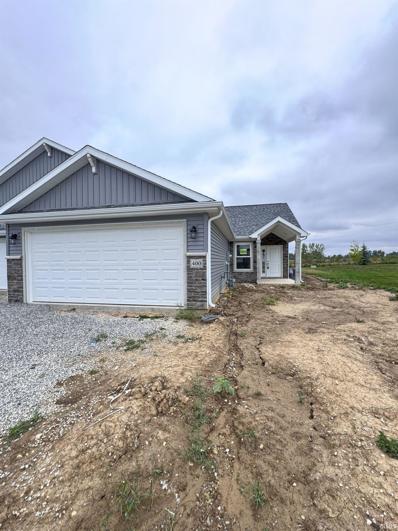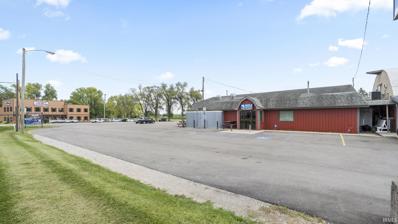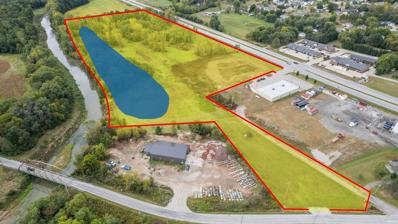Roanoke IN Homes for Rent
The median home value in Roanoke, IN is $368,500.
This is
higher than
the county median home value of $155,200.
The national median home value is $338,100.
The average price of homes sold in Roanoke, IN is $368,500.
Approximately 77.25% of Roanoke homes are owned,
compared to 14.24% rented, while
8.52% are vacant.
Roanoke real estate listings include condos, townhomes, and single family homes for sale.
Commercial properties are also available.
If you see a property you’re interested in, contact a Roanoke real estate agent to arrange a tour today!
$415,000
11430 MIRAMAR Cove Roanoke, IN 46783
- Type:
- Single Family
- Sq.Ft.:
- 1,930
- Status:
- NEW LISTING
- Beds:
- 3
- Lot size:
- 0.43 Acres
- Year built:
- 2006
- Baths:
- 2.00
- MLS#:
- 202500437
- Subdivision:
- Azbury Park
ADDITIONAL INFORMATION
Open House Saturday 1-11-2025. Built in 2006 this Heller home has plenty of life left and ready for a new family. As you enter you are greeted with 10 ft ceilings, fireplace and open concept living. 3 Bedrooms, 2 full bath with a split bedroom design has the Primary on the north end of the home with the 2nd and 3rd on the south end. The kitchen offers oak cabinetry, corian counter tops, double oven with stainless appliances. The oven and stove top are Frigidaire and the dishwasher and Refrigerator are LG products (replaced 2019). The HVAC system was replaced in 2019 with a Halo air purifier system. The Primary bedroom bath is beautiful and has totally been renovated with 4x6 walk-in shower, soaking tub, ceiling heat source, 9x5 walk-in closet. The home has a 3 car attached garage and is conveniently close to highway 69, shopping and numerous medical facilities.
Open House:
Sunday, 1/19 1:00-2:00PM
- Type:
- Single Family
- Sq.Ft.:
- 3,288
- Status:
- NEW LISTING
- Beds:
- 3
- Lot size:
- 3.58 Acres
- Year built:
- 1998
- Baths:
- 3.00
- MLS#:
- 202500424
- Subdivision:
- None
ADDITIONAL INFORMATION
This Executive Estate Property is Selling via Online Auction, Fri. February 7th with the auction beginning to close out at 6 pm. Tucked back a long, paved circular driveway, you will find a beautiful custom home with outstanding views throughout! On the main floor, you will find a guest suite area that could easily become the master bedroom, a large living room, open concept kitchen & dining area. Right off the kitchen is an enclosed porch that takes in 360° views of the beautiful nature that surrounds this property and on the opposite side you will find a covered balcony running along the family room that can also be enjoyed. This home has a full, walk-out basement that has a master suite with double vanities & walk-in shower. It also has a second bedroom, family room, rec room & large mechanical room to round out the lower level. This home has space & could easily be converted into a 4- or 5-bedroom home! The attached 2-car garage adds convenience, and the second 2+ car detached garage is a great place for storage and a workshop area. The detached garage also has electricity & air along with an extra tall overhead door! Secluded back a long driveway, this tree-lined property is just waiting for you to call it home!
$177,300
3729 E 850 N Roanoke, IN 46783
Open House:
Sunday, 1/12 1:00-2:00PM
- Type:
- Single Family
- Sq.Ft.:
- 2,175
- Status:
- Active
- Beds:
- 3
- Lot size:
- 13.6 Acres
- Year built:
- 1900
- Baths:
- 1.00
- MLS#:
- 202448255
- Subdivision:
- None
ADDITIONAL INFORMATION
THIS IS A LIVE IN-PERSON AUCTION BEING SIMULCAST FOR ONLINE BIDDERSÂ LIVE BIDDING STARTS on Thursday, January 23 @ 7:00 pm. ONLINE BIDDING Starts now and ends approximately 7:30pm or thereafter Live Bidding starts. Live Auction to be Held @ the American Legion Post #160 at 1122 N. Main St. in Roanoke, IN 46783. There will be Two OPEN HOUSES for the Two Homes:Â Sun. Jan. 12 (1-2) and Sun. Jan. 19 ( 1-2). *Tracts offered individually, combination or as a whole. >> ***This property is Tract # 9 and is Listed at ASSESSED VALUE and may sell at, above, or below listed price depending on the outcome of the auction bidding.*** TRACT # 1: Minimum Starting Bid is $ 10,000. Consists of 26 +/- acres of Tillable Land. TRACT # 2: Minimum Starting Bid is $ 10,000. Consists of 26 +/- acres of Tillable Land. TRACT # 3: Minimum Starting Bid is $ 10,000. Consists of 26 +/- acres of Tillable Land. TRACT # 4: Minimum Starting Bid is $ 100,000. Consists of 4 Bedroom Country Home on 3 +/- acres with 36 x 60 Pole Barn. MLS Listed address is 8384 N Old Fort Wayne Rd. TRACT # 5: Minimum Starting Bid is $ 5,000. Consists of 4.5 +/- acre Building Site. TRACT # 6: Minimum Starting Bid is $ 5,000. Consists of 4.5 +/- acre Building Site. TRACT # 7: Minimum Starting Bid is $ 10,000. Consists of 21 +/- acres of Tillable Land. TRACT # 8: Minimum Starting Bid is $ 10,000. Consists of 21 +/- acres of Tillable Land. TRACT # 9: Minimum Starting Bid is $ 50,000. Consists of 3 Bedroom Country Home on 13.6 +/- acres with Pond and 23 x 38 Barn.
Open House:
Sunday, 1/12 1:00-2:00PM
- Type:
- Single Family
- Sq.Ft.:
- 2,142
- Status:
- Active
- Beds:
- 4
- Lot size:
- 133.5 Acres
- Year built:
- 1900
- Baths:
- 1.00
- MLS#:
- 202448253
- Subdivision:
- None
ADDITIONAL INFORMATION
THIS IS A LIVE IN-PERSON AUCTION BEING SIMULCAST FOR ONLINE BIDDERSÂ LIVE BIDDING STARTS on Thursday, January 23 @ 7:00 pm. ONLINE BIDDING Starts now and ends approximately 7:30pm or thereafter Live Bidding starts. Live Auction to be Held @ the American Legion Post #160 at 1122 N. Main St. in Roanoke, IN 46783. There will be Two OPEN HOUSES for the Two Homes:Â Sun. Jan. 12 (1-2) and Sun. Jan. 19 ( 1-2). *Tracts offered individually, combination or as a whole. >> ***This property is Tract 1 - 8 and is Listed at ASSESSED VALUE and may sell at, above, or below listed price depending on the outcome of the auction bidding.*** TRACT # 1: Minimum Starting Bid is $ 10,000. Consists of 26 +/- acres of Tillable Land. TRACT # 2: Minimum Starting Bid is $ 10,000. Consists of 26 +/- acres of Tillable Land. TRACT # 3: Minimum Starting Bid is $ 10,000. Consists of 26 +/- acres of Tillable Land. TRACT # 4: Minimum Starting Bid is $ 100,000. Consists of 4 Bedroom Country Home on 3 +/- acres with 36 x 60 Pole Barn. TRACT # 5: Minimum Starting Bid is $ 5,000. Consists of 4.5 +/- acre Building Site. TRACT # 6: Minimum Starting Bid is $ 5,000. Consists of 4.5 +/- acre Building Site. TRACT # 7: Minimum Starting Bid is $ 10,000. Consists of 21 +/- acres of Tillable Land. TRACT # 8: Minimum Starting Bid is $ 10,000. Consists of 21 +/- acres of Tillable Land. TRACT # 9: Minimum Starting Bid is $ 50,000. Consists of 3 Bedroom Country Home on 13.6 +/- acres with Pond and 23 x 38 Barn. MLS Listing Address is 3729 E 850 N.
$365,000
9232 N GUNDY Road Roanoke, IN 46783
- Type:
- Single Family
- Sq.Ft.:
- 1,547
- Status:
- Active
- Beds:
- 4
- Lot size:
- 4.44 Acres
- Year built:
- 1974
- Baths:
- 2.00
- MLS#:
- 202446644
- Subdivision:
- None
ADDITIONAL INFORMATION
A rare find in Roanoke with 4.4 acres and an oversized 68x48 heated pole barn. The home has 1547 sq ft, 4 bedrooms, 2 full bathrooms, updated eat in kitchen, family room with decorative fireplace, living room. 2 car garage, fantastic patio boasting in size of 32x18. Plenty of space to entertain. The barn has boiler heated floors, 14ft ceiling, 2ft concrete wall all the around, floor drains, two 12ft overhead doors, spray foamed & rolled insulation, water hydrant. This barn was done right. Perfect for a home operated business or one with big hobbies. Schedule your showing to see how it would work for you. All appliances included but not warranted.
$1,199,000
9931 N MIAMI Lane Roanoke, IN 46783
- Type:
- Single Family
- Sq.Ft.:
- 7,666
- Status:
- Active
- Beds:
- 6
- Lot size:
- 3.73 Acres
- Year built:
- 2008
- Baths:
- 8.00
- MLS#:
- 202446154
- Subdivision:
- Kilsoquah Preserve
ADDITIONAL INFORMATION
Welcome to this exquisite all-brick estate, gracefully nestled on a private 3.7-acre lot, offering 6 bedrooms, 7 baths and a lush, wooded backdrop. Recent updates elevate this home to the highest standard, including a brand-new roof, new HVAC system, newly finished lower level, fresh interior paint, and designer light fixtures throughout. A grand winding staircase greets you in the foyer, setting the tone for the impressive craftsmanship that defines this home. The formal dining room boasts coffered ceilings, creating a refined ambiance, while the expansive family room, anchored by one of three fireplaces, offers a cozy space to unwind, and opens to the expansive Trex deck through elegant French doors. The great room impresses with its striking floor-to-ceiling stone fireplace and seamlessly transitions into the sprawling eat-in kitchen. This dream kitchen boasts granite countertops, a bonus bar area, a breakfast bar, 6-burner range, built-in oven, and a beautiful tiled backsplash. The kitchen flows effortlessly into the stunning 4-season room, offering serene views of the picturesque property. The main level also features a refined home office, complete with custom-built bookshelves, and a luxe primary suite, highlighting dual walk-in closets, a private office nook, and an ensuite bathroom. This spa-like retreat features dual vanities, a deep jetted tub, and a tiled shower with a new sleek glass door. Upstairs, you will find a spacious second floor with 4 generously sized bedrooms, three of which are en suites, plus an additional full bath and ample storage space. The stunning walk-out lower level is an entertainerâ??s dream, offering a thoughtfully reimagined layout that is perfect for gatherings or quiet evenings at home. A spacious recreation area invites fun and relaxation, while the chic wet bar, featuring a high-top center island, ice maker, beverage fridge, and induction cooktop, adds a touch of elegance. The adjoining family room is ideal for movie nights or casual gatherings, and a sixth bedroom suite provides an ideal space for guests. Additionally, a versatile bonus room offers potential for a home gym or seventh bedroom. Step outside and enjoy the private, fully equipped backyard, where you can challenge friends to a game on the basketball court, savor al-fresco dining on the covered patio, or simply relax and enjoy the peaceful sounds of nature in your secluded sanctuary, just minutes from downtown Roanoke.
$264,900
444 GENE Drive Roanoke, IN 46783
- Type:
- Condo
- Sq.Ft.:
- 1,526
- Status:
- Active
- Beds:
- 2
- Lot size:
- 0.22 Acres
- Year built:
- 2018
- Baths:
- 2.00
- MLS#:
- 202446277
- Subdivision:
- Claybrooke
ADDITIONAL INFORMATION
Experience comfort and convenience in this meticulously maintained villa in Roanoke, Indiana. The open-concept design seamlessly integrates the kitchen, dining room, and living room, making it ideal for entertaining. The kitchen features a walk-in pantry, stainless steel appliances, and a spacious island with a two-tier breakfast bar, perfect for meal prep. Four oversized windows in the living area offer stunning views of the private wooded lot. The spacious primary bedroom offers a luxurious en suite bathroom with a walk-in shower and a generous walk-in closet. Additional storage space is plentiful with a 2-car garage and an attic, providing ample room for all your belongings. Whether youâ??re hosting or retreating to your private haven, this villa offers everything you need.
$384,900
742 WAXWING Court Roanoke, IN 46783
- Type:
- Single Family
- Sq.Ft.:
- 1,452
- Status:
- Active
- Beds:
- 3
- Lot size:
- 0.28 Acres
- Year built:
- 2024
- Baths:
- 2.00
- MLS#:
- 202444850
- Subdivision:
- Cardinal Creek
ADDITIONAL INFORMATION
Picturesque cottage style home in Roanoke. This home offers timeless curb appeal as well as a neutral interior. The front porch welcomes you into this home leading to a foyer and large great room with a cathedral ceiling. Luxury vinyl plank runs throughout the main living area of the home. The kitchen has custom cabinetry with dovetail draws and soft close drawers along with a breakfast bar. The primary suite has a private entry and offers a large bathroom with a 5' wide vanity and linen closet. This home features a great backyard overlooking the pond.
$825,000
694 W VINE Street Roanoke, IN 46783
- Type:
- Single Family
- Sq.Ft.:
- 3,477
- Status:
- Active
- Beds:
- 3
- Lot size:
- 6 Acres
- Year built:
- 2000
- Baths:
- 4.00
- MLS#:
- 202444066
- Subdivision:
- None
ADDITIONAL INFORMATION
OPEN HOUSE SUNDAY 17TH 2 - 4PM Absolutely Amazing!! Total living area of 3477 sq. ft. ranch, on a finished walk out basement. Located on 6 rolling acres, close to downtown Roanoke, the GM plant and I 69 & I 469 and the elementary school. Escape to your own oasis as you walk through this custom-built home. Natural wood through-out, crown molding, six panel wood doors, and a view that will take your breath away. 3 bedrooms, 2 Full baths, and 2 half baths. As you step through the foyer entrance, youâ??re greeted by a sense of warmth that permeates throughout the home. There is a beautiful 3-season room, a large patio with stamped concrete and fabulous landscaping. Two large outbuildings (1) a two-story barn with two entrances. (2) A large heated workshop. If you are looking for a lifestyle of serenity, luxury and expansive space---- THIS IS IT...
- Type:
- Land
- Sq.Ft.:
- n/a
- Status:
- Active
- Beds:
- n/a
- Lot size:
- 0.36 Acres
- Baths:
- MLS#:
- 202444040
- Subdivision:
- Cedar Grove
ADDITIONAL INFORMATION
Beautiful building site in Cedar Grove on a cul-de-sac! Cedar Grove is an exclusive Granite Ridge Builders community. Building requirements are 1250 SF ranch,1350 SF 1.5 story & 1600 SF 2-story. Utilites includes: AEP, NIPSCO & City Utilities for water/sewer.
- Type:
- Land
- Sq.Ft.:
- n/a
- Status:
- Active
- Beds:
- n/a
- Lot size:
- 0.2 Acres
- Baths:
- MLS#:
- 202444037
- Subdivision:
- Cedar Grove
ADDITIONAL INFORMATION
Beautiful building site in Cedar Grove with a water view! Cedar Grove is an exclusive Granite Ridge Builders community. Building requirements are 1250 SF ranch,1350 SF 1.5 story & 1600 SF 2-story. Utilites includes: AEP, NIPSCO & City Utilities for water/sewer.
- Type:
- Land
- Sq.Ft.:
- n/a
- Status:
- Active
- Beds:
- n/a
- Lot size:
- 0.22 Acres
- Baths:
- MLS#:
- 202444034
- Subdivision:
- Cedar Grove
ADDITIONAL INFORMATION
Beautiful building site in Cedar Grove! Cedar Grove is an exclusive Granite Ridge Builders community. Building requirements are 1250 SF ranch,1350 SF 1.5 story & 1600 SF 2-story. Utilites includes: AEP, NIPSCO & City Utilities for water/sewer.
- Type:
- Land
- Sq.Ft.:
- n/a
- Status:
- Active
- Beds:
- n/a
- Lot size:
- 0.27 Acres
- Baths:
- MLS#:
- 202444032
- Subdivision:
- Cedar Grove
ADDITIONAL INFORMATION
Large, corner building site in Cedar Grove! Cedar Grove is an exclusive Granite Ridge Builders community. Building requirements are 1250 SF ranch,1350 SF 1.5 story & 1600 SF 2-story. Utilites includes: AEP, NIPSCO & City Utilities for water/sewer.
$349,900
4299 E 1000 NORTH Roanoke, IN 46783
- Type:
- Single Family
- Sq.Ft.:
- 2,178
- Status:
- Active
- Beds:
- 3
- Lot size:
- 1.5 Acres
- Year built:
- 1976
- Baths:
- 2.00
- MLS#:
- 202443190
- Subdivision:
- None
ADDITIONAL INFORMATION
Beautiful rustic home nestled on 1.50 acres with plenty of privacy. This home is very unique as it has a huge inground, heated pool inside for swimming year round. Yes, I said inside! The pool heater, filter, and most all equipment was replaced within the last year. If you don't like the pool, it could be removed and the space could be converted into a huge recreational room for large family gatherings, entertaining or even a home-based business. Also, the roof, water heater, and furnace were all replaced within the past two years. So much potential in this space!!
- Type:
- General Commercial
- Sq.Ft.:
- n/a
- Status:
- Active
- Beds:
- n/a
- Lot size:
- 2.03 Acres
- Year built:
- 1978
- Baths:
- 25.00
- MLS#:
- 202443087
- Subdivision:
- None
ADDITIONAL INFORMATION
Prime Industrial Potential! Corner Parcel! This versatile property offers over 5,000 sq. ft. of all-brick construction on a full basement, previously used for a small business and ready for a new industrial purpose (pending county approval). Key features include a 2-car detached garage, a 10x27 workshop, and an additional 33' building ideal for storage or vehicle housing. Efficiently equipped with two heat zones, a boiler (2018), and electric forced air backup (2017), plus dedicated AC electric service, itâ??s optimized for comfort and functionality. The expansive 2-acre lot provides ample space for operations, employee amenities, and future expansion. Explore the potential this property holds for your business needs!
$789,900
7314 FYXEN Run Roanoke, IN 46783
- Type:
- Single Family
- Sq.Ft.:
- 5,199
- Status:
- Active
- Beds:
- 4
- Lot size:
- 0.88 Acres
- Year built:
- 1997
- Baths:
- 4.00
- MLS#:
- 202441547
- Subdivision:
- Gray Fox
ADDITIONAL INFORMATION
HUGE PRICE DROP! This stunning home offers over 5,000 sq. ft. of space on a quiet cul-de-sac in Southwest Allen County School district. Great opportunity to own a home in the coveted Gray Fox neighborhood. Step into a backyard paradise with an in-ground pool complete with a slide, a fenced yard, privacy provided by the wooded lot, a 12x12 deck/gazebo and a cozy fire pit area for unwinding under the stars. The heated driveway (You read that right. No more shoveling!) leads to a spacious three-car garage, perfect for Indiana winters. Inside, youâ??ll find an open and spacious kitchen, designed for both function and flow. With plenty of counter space, stainless steel appliances, and an easy connection to dining areas, itâ??s perfect for cooking up meals or hosting friends. The home also features three fireplaces, a welcoming hearth room, a four season room and a primary suite with its own private balcony and fireplace. Downstairs, the basement is ready for entertaining with a full barâ??ideal for hosting gatherings or relaxing after a long day. Thereâ??s also tons of outdoor seating, the gazebo has bug screens, and an inviting movie theater room for cozy nights in. This home blends comfort, style, and all the room you need for gatherings or a peaceful night at home!
- Type:
- Land
- Sq.Ft.:
- n/a
- Status:
- Active
- Beds:
- n/a
- Lot size:
- 0.29 Acres
- Baths:
- MLS#:
- 202441519
- Subdivision:
- Cardinal Creek
ADDITIONAL INFORMATION
Beautiful building site in Roanoke! This site is designed for a walk out basement and will overlook a private backyard. Granite Ridge Builders is the exclusive builder in Cardinal Creek. Requirements: 1300 SF ranch, 1450 SF 1.5 story and 1700 sf 2-story. Utility companies are Heartland REMC, NIPSCO and the Town of Roanoke for water and sewer. Cardinal Creek is a development with 43 total lots. Granite Ridge Builders currently has 4 remaining lots available.
Open House:
Sunday, 1/12 12:00-3:00PM
- Type:
- Single Family
- Sq.Ft.:
- 1,455
- Status:
- Active
- Beds:
- 3
- Lot size:
- 0.24 Acres
- Year built:
- 2024
- Baths:
- 2.00
- MLS#:
- 202437891
- Subdivision:
- Cedar Grove
ADDITIONAL INFORMATION
Discover Your Dream Home with Granite Ridge Builders at Cedar Grove Nestled in the peaceful Southwest Allen County school district features three spacious bedrooms and two full bathrooms, perfect for anyone looking for a comfortable living space. Home Features: Open Concept Living Area: The heart of the home features a great room with a cathedral ceiling, seamlessly connected to the kitchen and dining areas, ideal for gatherings. Chef-Inspired Kitchen: Equipped with custom cabinetry, sleek quartz countertops, a 6-foot island with a breakfast bar, and a large walk-in pantry, this kitchen is designed for both functionality and socializing. Primary Suite: A serene retreat, the primary suite includes a private bath and a generous walk-in closet, providing a private and restful environment. Outdoor Living: Enjoy the outdoors with a covered veranda and a spacious patio, perfect for entertaining guests or enjoying quiet evenings. Additional Storage and Parking: A three-car garage with a durable hybrid polymer floor coating offers ample space for vehicles and storage. Additional Features: Stainless steel range, dishwasher, and microwave High-efficiency two-stage gas furnace for reduced operating costs and consistent indoor temperatures whole house media air cleaner and a fresh air intake system for improved air quality. Don't miss out on this gorgeous new home. Cedar Grove is located on Feighner Rd at the intersection of Feighner Rd & Tom Worrel Road.
- Type:
- Land
- Sq.Ft.:
- n/a
- Status:
- Active
- Beds:
- n/a
- Lot size:
- 58.04 Acres
- Baths:
- MLS#:
- 202436858
- Subdivision:
- None
ADDITIONAL INFORMATION
Productive farm ground.
Open House:
Sunday, 1/12 12:00-3:00PM
- Type:
- Single Family
- Sq.Ft.:
- 1,494
- Status:
- Active
- Beds:
- 3
- Lot size:
- 0.22 Acres
- Year built:
- 2024
- Baths:
- 2.00
- MLS#:
- 202428892
- Subdivision:
- Cedar Grove
ADDITIONAL INFORMATION
Stunning new modern ranch home by Granite Ridge Builders. Almost 1500 SF with open living areas and vaulted ceilings. The kitchen has custom cabinetry and a 9' long island with breakfast bar and quartz countertops. Just off the kitchen is a walk in pantry and separate laundry room. The nook has access to a covered veranda and an open patio for outdoor living. A separate entry to the primary suite gives added privacy. This home overlooks a beautiful pond. The garage floor has a hybrid polymer floor coating.
$294,974
1186 ALLEN Street Roanoke, IN 46783
- Type:
- Single Family
- Sq.Ft.:
- 1,518
- Status:
- Active
- Beds:
- 3
- Lot size:
- 0.19 Acres
- Year built:
- 2024
- Baths:
- 2.00
- MLS#:
- 202425668
- Subdivision:
- Claybrooke
ADDITIONAL INFORMATION
Custom Built 3 Bedroom, 2 Bath Ranch Home with 9' Ceilings Throughout Upgraded Front Door with a Sidelite on the Side Handcrafted Painted Maple Cabinets in Kitchen, Baths and Laundry. Locking Vinyl Plank Flooring located in Kitchen, Dining, Great Room, Laundry Room, Foyer & all Bathrooms. Kitchen with Premium Stainless Steel Dishwasher and Micro hood, an Upgraded Premium Countertop with an 8" Deep Stainless Steel Kitchen Sink and a Spot Resist, Stainless, Pull-Down Faucet Ceiling Fan with a Speed Control Switch in the Great Room Primary Bedroom has a Lighted Ceiling Fan with a Speed Control Switch and Walk-In Closet Primary Bath with a 5' Walk-In Shower and Rain Shower Head Cultured Marble Vanity Tops with Wave Bowls in Both Full Baths and Upgraded Bath Fixtures along with High-Rise Elongated Toilet in Both Baths 6' Patio Glider Door with Foot Lock leading to a Non-Structural Rear Patio Upgraded Interior Light Package and Upgraded Interior Doors with Upgraded Hardware in addition to Rounded Drywall Corners and Wide Trim throughout the Home 95% Efficient Gas Furnace and Central Air Conditioning with Fresh Air Ventilation and Programmable Thermostat 50 Gallon Electric Water Heater Semi-Finished 2 Car Garage with Wireless Keypad and Door Opener in Addition to a Dedicated Electrical Outlet Beautiful Exterior with Address Stone, Upgraded Exterior Light Package, Upgraded Vinyl Siding and Landmark Shingles along with Partial Stone Front
$254,994
400 GENE Drive Roanoke, IN 46783
- Type:
- Condo
- Sq.Ft.:
- 1,201
- Status:
- Active
- Beds:
- 2
- Lot size:
- 0.36 Acres
- Year built:
- 2024
- Baths:
- 2.00
- MLS#:
- 202424831
- Subdivision:
- Claybrooke
ADDITIONAL INFORMATION
Interior Features: Custom-built painted maple cabinets throughout. Premium stainless steel dishwasher and microhood. Upgraded premium countertop with a spot-resistant stainless steel pull-down kitchen faucet and an 8" deep stainless steel sink. Durable locking vinyl plank flooring in the kitchen, dining room, great room, laundry, and both bathrooms. Bathrooms feature upgraded cultured marble vanity tops with wave bowls, 36" tall vanities, high-rise elongated toilets, and upgraded fixtures. Primary bathroom includes a 5' walk-in shower with a luxurious rain showerhead. Great room boasts a chamfer ceiling, a lighted ceiling fan with speed control, and an upgraded interior lighting package. Rounded drywall corners and wide painted trim for a polished finish. Primary bedroom includes a walk-in closet and a lighted ceiling fan with speed control. Exterior Features: 6' glider patio door with a foot lock leading to a non-structural patio. Attractive exterior with a partial stone front, upgraded vinyl siding, and board and batten siding. Address stone, Landmark shingles, and upgraded exterior lighting. Front door with a sidelite for added curb appeal. Garage: Finished 2-car garage with a wireless keypad and door opener. Includes a dedicated electrical outlet for added convenience.
- Type:
- General Commercial
- Sq.Ft.:
- n/a
- Status:
- Active
- Beds:
- n/a
- Lot size:
- 0.65 Acres
- Year built:
- 1971
- Baths:
- 2.00
- MLS#:
- 202422218
- Subdivision:
- None
ADDITIONAL INFORMATION
Nick's Junction, a long-standing Roanoke favorite, is now available for a new investor to build upon its legacy or introduce a fresh concept. Located along Highway 24 with visibility to nearly 22,000 cars daily, this prime commercial property offers unmatched exposure in a rapidly growing town. Zoned for commercial use and equipped with all utilities, the property is turnkey and ready for your vision. With other nearby properties already undergoing renovations or slated for upgrades in the coming years, the area is becoming a bustling hub of activity and development. This highly versatile location is perfect for a variety of businesses, from restaurants to retail or mixed-use projects. Whether you're looking to expand on the existing success of Nickâ??s Junction or transform the space into something new, the surrounding area's growth and strategic location make it an attractive and profitable investment opportunity.
$329,900
779 WAXWING Court Roanoke, IN 46783
- Type:
- Single Family
- Sq.Ft.:
- 1,302
- Status:
- Active
- Beds:
- 3
- Lot size:
- 0.29 Acres
- Year built:
- 2023
- Baths:
- 2.00
- MLS#:
- 202420577
- Subdivision:
- Cardinal Creek
ADDITIONAL INFORMATION
Brand new home for sale in Roanoke by Granite Ridge Builders! Located in the Cardinal Creek community, this home offers lots of space and a split-bedroom layout. The exterior has a charming front porch and maintenance free siding. The great room has a cathedral ceiling and is open to the nook and the kitchen. Enjoy cooking in this custom kitchen with an island, breakfast bar, gas range, dishwasher and microwave. The master suite offers a large walk-in closet and a full bathroom. The other two bedrooms and bathroom are located at the other side of the home for increased privacy.
$1,200,000
4311 E Station Road Roanoke, IN 46783
- Type:
- Land
- Sq.Ft.:
- n/a
- Status:
- Active
- Beds:
- n/a
- Lot size:
- 20.4 Acres
- Baths:
- MLS#:
- 202420031
- Subdivision:
- None
ADDITIONAL INFORMATION
This prime 20.4-acre parcel offers exceptional development potential in the rapidly growing town of Roanoke. With 18 acres zoned for agriculture and 2 acres zoned for commercial use, and all utilities available, this land is ideally suited for a wide range of uses, from commercial ventures to multi-purpose development projects. Bordering US Highway 24, with a daily traffic count of 15,000 vehicles, the property enjoys high visibility and convenient access. There have been discussions regarding a new stoplight at the southwest corner will further enhance accessibility, in addition to the two existing entry points. Approved plans for mini-storage on the 2-acre commercial parcel are already in place, offering a ready-made opportunity for the next investor to capitalize on. The property also has space for a retention pond, ensuring flood management for future commercial building lots. Located near Roanokeâ??s thriving restaurants, boutiques, and healthcare facilities, this parcel is poised to become the focal point of future development in the area. Its strategic position will define the next phase of growth in this vibrant town, making it a rare and valuable opportunity for forward-thinking investors and developers.

Information is provided exclusively for consumers' personal, non-commercial use and may not be used for any purpose other than to identify prospective properties consumers may be interested in purchasing. IDX information provided by the Indiana Regional MLS. Copyright 2025 Indiana Regional MLS. All rights reserved.








