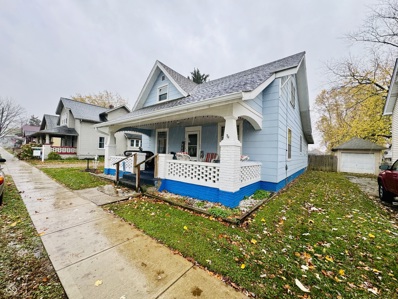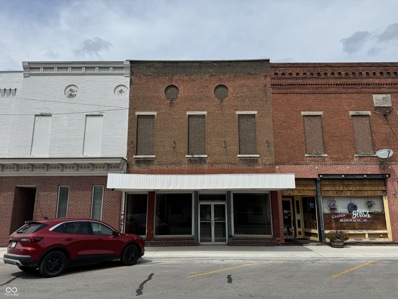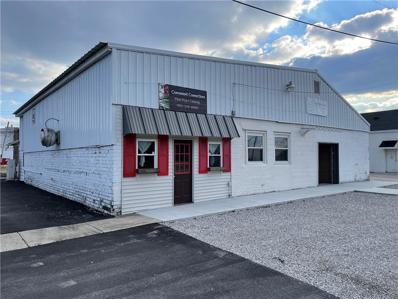Roachdale IN Homes for Rent
The median home value in Roachdale, IN is $253,000.
This is
higher than
the county median home value of $216,800.
The national median home value is $338,100.
The average price of homes sold in Roachdale, IN is $253,000.
Approximately 55.38% of Roachdale homes are owned,
compared to 31.5% rented, while
13.12% are vacant.
Roachdale real estate listings include condos, townhomes, and single family homes for sale.
Commercial properties are also available.
If you see a property you’re interested in, contact a Roachdale real estate agent to arrange a tour today!
$180,000
6042 E 1200 S Roachdale, IN 46172
- Type:
- Single Family
- Sq.Ft.:
- 1,576
- Status:
- NEW LISTING
- Beds:
- 3
- Lot size:
- 0.57 Acres
- Year built:
- 1990
- Baths:
- 2.00
- MLS#:
- 22016853
- Subdivision:
- No Subdivision
ADDITIONAL INFORMATION
Attention Investors!!! Great opportunity to turn this 3 Bedroom, 2 Bath fixer-upper into your dream property. Situated on over half an acre in a peaceful country setting, this home offers potential for customization and value. Features include a 2-car garage and plenty of space for expansion or outdoor projects. Located just a short drive from Roachdale and Ladoga, with only a 25-minute commute to Crawfordsville, this home offers the perfect balance of rural charm and convenience. Sold AS-IS - bring your vision and make it your own! Don't miss out on this investment opportunity!
$160,000
8 N Main Street Roachdale, IN 46172
- Type:
- Single Family
- Sq.Ft.:
- 1,534
- Status:
- NEW LISTING
- Beds:
- 4
- Lot size:
- 0.33 Acres
- Year built:
- 1900
- Baths:
- 2.00
- MLS#:
- 22016542
- Subdivision:
- No Subdivision
ADDITIONAL INFORMATION
Looking for a property where you can build sweat equity? Come see this 4 bed 2 bath home on a double lot. Though the home does need TLC, don't let that prevent you from taking a tour and imagining the possibilities. Stepping inside you'll notice the hardwood floors in the living room. Off to the left are 2 of the 4 bedrooms, one of them featuring a pocket door! The large kitchen is the heart of the home, offering plenty of cabinet space and room for a dining table, with the shared bath to the left for convenience. At the back of the home there is a mud room with washer and dryer. Just off of the laundry is the master bedroom featuring; his and hers closet and master bath. This property has so much potential, waiting to be unlocked by your vision. Schedule your showing today! Estate sale- Property to be sold AS-IS, will not pass FHA, VA, or USDA appraisal.
- Type:
- Single Family
- Sq.Ft.:
- 1,248
- Status:
- Active
- Beds:
- 3
- Lot size:
- 0.23 Acres
- Year built:
- 1984
- Baths:
- 2.00
- MLS#:
- 22012985
- Subdivision:
- No Subdivision
ADDITIONAL INFORMATION
This charming 3-bedroom, 2-bathroom home offers a comfortable and hassle-free living experience with plenty of modern updates. The home boasts brand-new flooring throughout, giving it a fresh, clean look. The roof is newer, providing peace of mind for years to come. Both bathrooms have been updated with sleek new vanities and showers. With low maintenance and stylish finishes, this home is perfect for anyone seeking a move-in-ready property with minimal upkeep. The layout is spacious and practical, making it an ideal choice for families or those looking to downsize or even to add to their rental portfolio.
- Type:
- Mobile Home
- Sq.Ft.:
- 1,248
- Status:
- Active
- Beds:
- 3
- Lot size:
- 0.23 Acres
- Year built:
- 1984
- Baths:
- 2.00
- MLS#:
- 202445535
- Subdivision:
- None
ADDITIONAL INFORMATION
This charming 3-bedroom, 2-bathroom home offers a comfortable and hassle-free living experience with plenty of modern updates. The home boasts brand-new flooring throughout, giving it a fresh, clean look. The roof is newer, providing peace of mind for years to come. Both bathrooms have been updated with sleek new vanities and showers. With low maintenance and stylish finishes, this home is perfect for anyone seeking a move-in-ready property with minimal upkeep. The layout is spacious and practical, making it an ideal choice for families or those looking to downsize or even to add to their rental portfolio.
- Type:
- Duplex
- Sq.Ft.:
- n/a
- Status:
- Active
- Beds:
- n/a
- Year built:
- 1876
- Baths:
- MLS#:
- 22010032
- Subdivision:
- Granthams Add
ADDITIONAL INFORMATION
This delightful property stands as a beacon of opportunity for savvy investors. It's a classic design painted in soft light blue with bright white trim, offering a quaint yet lively ambiance to every passerby. The inviting porch, enhanced by robust and stylized white columns, creates an entrance that feels both welcoming and elegant. For those looking to invest in rental property, this is an opportunity to own a gem within an admired neighborhood. Both sides are currently rented with long term tenants that are looking forward to staying in their apartments.
- Type:
- Retail
- Sq.Ft.:
- 4,104
- Status:
- Active
- Beds:
- n/a
- Lot size:
- 0.06 Acres
- Year built:
- 1919
- Baths:
- MLS#:
- 21996293
ADDITIONAL INFORMATION
Welcome to a piece of Roachdale's history! This small commercial building, once home to the town's theater and later a dentist office, is now a blank slate awaiting its next chapter. Nestled in the heart of town, this historic property offers endless possibilities for the next owner to build the business of their dreams. Whether you're envisioning a cafe, boutique, or office space, the flexible layout and prime location make this an ideal investment. Step into this unique opportunity to create something truly special in Roachdale!
- Type:
- Retail
- Sq.Ft.:
- n/a
- Status:
- Active
- Beds:
- n/a
- Lot size:
- 0.15 Acres
- Year built:
- 1930
- Baths:
- MLS#:
- 21842469
ADDITIONAL INFORMATION
Large commercial building with commercial size kitchen. Currently used as an "events center" that can be rented for private parties, receptions, fund raisers, etc. Turn-key operation if current use is maintained. Purchase of the property includes the real estate, appliances, furniture, kitchen utensils, audio-visual equipment, maintenance equipment, etc. Building has been recently remodeled with newer roof, new ceiling, new hvac, new lighting/electrical, fresh paint, new concrete sidewalk, etc. Sellers will provide business financials for qualified buyers. Gorgeous facility with seating for approximately 150. Large amounts of storage. Both mens and womens restroom facilities. Municipal gas, water and wastewater utilities.
Albert Wright Page, License RB14038157, Xome Inc., License RC51300094, [email protected], 844-400-XOME (9663), 4471 North Billman Estates, Shelbyville, IN 46176

Listings courtesy of MIBOR as distributed by MLS GRID. Based on information submitted to the MLS GRID as of {{last updated}}. All data is obtained from various sources and may not have been verified by broker or MLS GRID. Supplied Open House Information is subject to change without notice. All information should be independently reviewed and verified for accuracy. Properties may or may not be listed by the office/agent presenting the information. Properties displayed may be listed or sold by various participants in the MLS. © 2024 Metropolitan Indianapolis Board of REALTORS®. All Rights Reserved.

Information is provided exclusively for consumers' personal, non-commercial use and may not be used for any purpose other than to identify prospective properties consumers may be interested in purchasing. IDX information provided by the Indiana Regional MLS. Copyright 2025 Indiana Regional MLS. All rights reserved.






