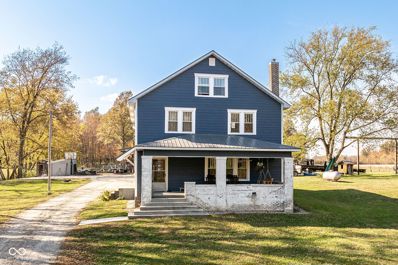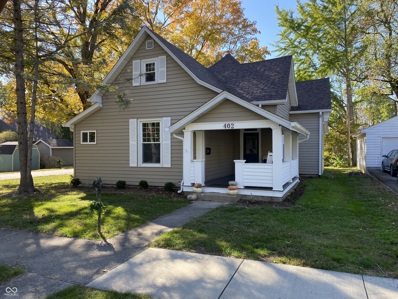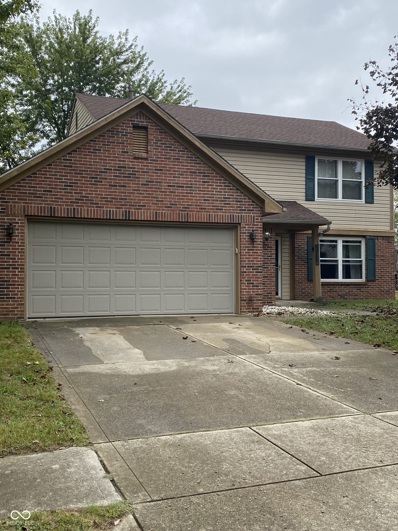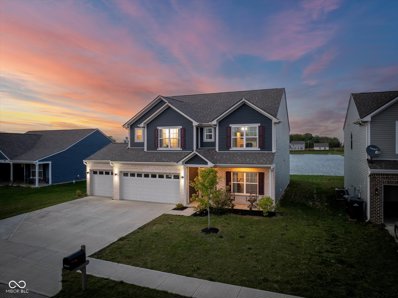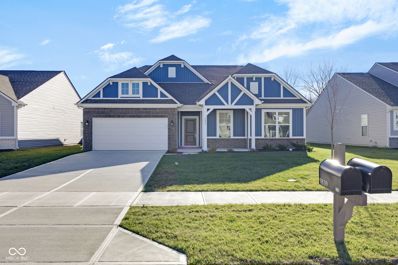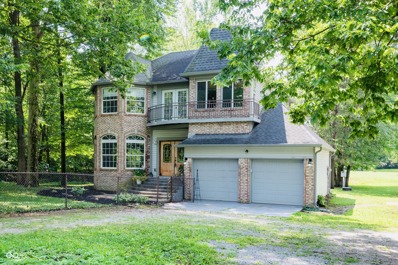Pendleton IN Homes for Rent
The median home value in Pendleton, IN is $340,000.
This is
higher than
the county median home value of $157,300.
The national median home value is $338,100.
The average price of homes sold in Pendleton, IN is $340,000.
Approximately 59.09% of Pendleton homes are owned,
compared to 29.65% rented, while
11.26% are vacant.
Pendleton real estate listings include condos, townhomes, and single family homes for sale.
Commercial properties are also available.
If you see a property you’re interested in, contact a Pendleton real estate agent to arrange a tour today!
- Type:
- Single Family
- Sq.Ft.:
- 2,694
- Status:
- NEW LISTING
- Beds:
- 4
- Lot size:
- 0.12 Acres
- Year built:
- 2004
- Baths:
- 3.00
- MLS#:
- 22016974
- Subdivision:
- Summerlake At Summerbrook
ADDITIONAL INFORMATION
Charming and spacious waterfront home on a premium lot in the highly desirable Summerlake neighborhood! Beautiful views of the large lake with frequent wildlife sightings! Enjoy kayaking and pedal boating right behind your house! Home is a 4 bedroom 2.5 bathroom, with many recent updates and it has been meticulously maintained by the owner. Roof is less than 5 years old. Recent updates include: new AC and furnace, all new flooring on main level, ceiling fans, switches, interior doors, and so much more. Must see to appreciate! Home is conveniently located to the recently updated to I-69, making it easily accessible from anywhere in the Indianapolis metro area. Neighborhood features clubhouse with a large swimming pool, playground, tennis, basketball, volleyball courts, and more!
$340,000
8401 Canyon Lane Pendleton, IN 46064
Open House:
Saturday, 1/11 5:00-7:00PM
- Type:
- Single Family
- Sq.Ft.:
- 1,616
- Status:
- Active
- Beds:
- 3
- Lot size:
- 0.17 Acres
- Year built:
- 2023
- Baths:
- 2.00
- MLS#:
- 22015780
- Subdivision:
- Estes Park
ADDITIONAL INFORMATION
Welcome to luxurious living in this exquisite 1616 sq ft home! Just 7 mins from Hamilton Town Center and I-69, this meticulously designed residence boasts a wealth of high-end features, including: Stunning Luxury Vinyl Plank flooring throughout main living areas for easy maintenance and timeless style. Kitchen featuring: Quartz countertops for durability and elegance. 42-inch cabinetry offering ample storage space.Stainless steel appliances for a sleek and modern look. Spacious and Inviting: 9-foot ceilings create an airy and open atmosphere. Spacious lot provides ample privacy and outdoor living space. Relaxation and Comfort:Upgraded light fixtures enhance the ambiance throughout the home. Ceiling fans in key areas for added comfort. Beautiful ceramic tile flooring in primary bathroom. Convenience and Peace of Mind: Maintenance-free living in a welcoming community. Water softener rough-ins for future installation. 4 ft bump added providing more space in the nook are. Don't miss this opportunity to experience the epitome of modern living!
$340,000
8222 W 875 S Pendleton, IN 46064
- Type:
- Single Family
- Sq.Ft.:
- 1,713
- Status:
- Active
- Beds:
- 3
- Lot size:
- 0.75 Acres
- Year built:
- 1974
- Baths:
- 2.00
- MLS#:
- 22015833
- Subdivision:
- Angus Acres
ADDITIONAL INFORMATION
Country living doesn't get any better! 3 bedrooms, 2 living rooms, closed in porch was added to part of the house, the roof is 3 years old,nice update kitchen and dinning room area, closed the large back porch and turned it into a office area room, huge driveway for parking. All appliances stay, the pond is fully stocked. Full bathroom attached to the house outback for guests, greenhouse with men's urinal on the backside with a sink. Outback living area with heat and air. Must come see by appointment and will show house then. Everything remodeled inside, it sits on 3 quarters of an ace,
$382,500
9860 Zion Way Pendleton, IN 46064
Open House:
Friday, 1/10 10:00-12:00AM
- Type:
- Single Family
- Sq.Ft.:
- 2,317
- Status:
- Active
- Beds:
- 3
- Lot size:
- 0.17 Acres
- Year built:
- 2022
- Baths:
- 3.00
- MLS#:
- 22014962
- Subdivision:
- Estes Park
ADDITIONAL INFORMATION
Move-In Ready with ALL the Upgrades! Why wait for a new build when this stunning, like-new 3-bedroom ranch offers everything you're looking for and more? Nestled in a quiet, friendly neighborhood, this home combines modern convenience with thoughtful upgrades you won't find in standard new construction. A Kitchen You'll Love: Spacious with a large island, upgraded lighting, and beautiful hexagon tile backsplash-perfect for entertaining or weeknight meals. Master Suite Goals: Custom closet system designed to keep everything organized. Oversized 2-Car Garage: Room for your vehicles, a golf cart, AND a second fridge, plus tons of built-in shelving. Upgrades galore: Water softener, whole home water purification, closet shelving, lighting fixtures & faucets throughout. Low-Maintenance Living: Lawn care, irrigation, and snow removal are ALL handled for you. With thoughtful details and upgrades throughout, this home is truly turn-key. Schedule a showing today to see why this could be the perfect place to call home.
- Type:
- Single Family
- Sq.Ft.:
- 2,736
- Status:
- Active
- Beds:
- 5
- Lot size:
- 0.2 Acres
- Year built:
- 2023
- Baths:
- 3.00
- MLS#:
- 22015184
- Subdivision:
- Springbrook
ADDITIONAL INFORMATION
Springbrook Venture features Lennar's Everything's Included extras & upgrades. Enjoy future amenities: pool, pool house, playground, walking trails & pond. Explore shopping & dining at Hamilton Town Center & the small-town charm of Pendleton. Easy access to I-69. The Kingston features an open concept design w/ a convenient flex space on the 1st floor, along w/a private study & spacious kitchen, dining area & Great Room. The 2nd story features a media area between the owner's suite & the 3 secondary bedrooms. The owner's suite offers a private bathroom retreat that includes a large shower, dual vanities, private water closet, & a huge walk-in closet. 3rd Car Garage for Storage! Great schools.
$495,000
2661 W 1000 S Pendleton, IN 46064
Open House:
Sunday, 1/12 6:00-8:00PM
- Type:
- Single Family
- Sq.Ft.:
- 2,042
- Status:
- Active
- Beds:
- 3
- Lot size:
- 1.45 Acres
- Year built:
- 1998
- Baths:
- 3.00
- MLS#:
- 22014467
- Subdivision:
- No Subdivision
ADDITIONAL INFORMATION
Have you been looking for the perfect Dream Home in the Country that's all on one level and has easy access to everything? You need to see this very well built and meticulously maintained all brick custom home and see how well it checks the boxes! 3 Car attached garage, 24 x 24 outbuilding for a couple more cars or toys, large covered front porch, sun room and an open floor plan, all on a beautiful 1.45 acre lot that's very peaceful and quiet! The home has large top of the line Anderson Windows, so you can take in the views of the well manicured and landscaped lawn and many large pine trees, along with the unobstructed views of the skyline! Split floor plan with a large cathedral ceiling primary bedroom, large on suite with double sinks, walk in shower, garden tub and large walk in closet! The spacious vaulted ceiling great room contains a gas fireplace and is open to a dining area, sunroom and large eat in kitchen with granite counters, Stainless Appliances and a large breakfast bar! 2 more nice sized bedrooms with large walk in closets are at the rear of the home, with one of them having on suite access to the guest full bath via a second door. Double doors off of the great room lead you to the sunroom where you can admire the back section of the property and catch a sunset in the distance! Off the hall leading to the garage from the kitchen you'll find a half bath and laundry closet combo. Step into the 3 car attached garage, it's insulated, finished and has insulated overhead doors with openers! The garage even has an outlet with a 60 amp breaker that could be setup for a vehicle charging station. The outbuilding has new siding, an overhead door and lot's of possibilities for additional storage or a workshop.
- Type:
- Single Family
- Sq.Ft.:
- 980
- Status:
- Active
- Beds:
- 2
- Lot size:
- 0.46 Acres
- Year built:
- 1966
- Baths:
- 1.00
- MLS#:
- 22014920
- Subdivision:
- No Subdivision
ADDITIONAL INFORMATION
Come see this all brick ranch 2 bedroom 1 bathroom home in Pendleton. The home has been well maintained and offers large back yard and mini barn. This home would be great for a first time buyer or empty nester. Must see and will not last long. Home has been with one owner for 50 years and now time for a new family.
$392,995
8049 Clary Lane Pendleton, IN 46064
Open House:
Saturday, 1/11 5:00-9:45PM
- Type:
- Single Family
- Sq.Ft.:
- 3,081
- Status:
- Active
- Beds:
- 4
- Lot size:
- 0.28 Acres
- Year built:
- 2024
- Baths:
- 3.00
- MLS#:
- 22013013
- Subdivision:
- Maple Trails
ADDITIONAL INFORMATION
Welcome to this stunning new construction home in Pendleton, IN, offering 3,081 square feet of functional living space. With 5 spacious bedrooms, 3 full bathrooms, and a third car garage, this home provides ample room for both comfort and convenience. Step inside to find an open floor plan featuring a bright and inviting sunroom, perfect for enjoying natural light year-round. The heart of the home is the gourmet kitchen, equipped with 36" upper cabinetry in crisp white, a large center island, and stainless steel appliances, including an electric range, microwave, and dishwasher. The kitchen also boasts a sleek 9" deep extra large stainless steel sink, ideal for meal prep and cleaning up with ease. Throughout the home, 2 CM quartz countertops add a touch of elegance and durability. The first floor is thoughtfully designed with a bedroom and full bathroom, offering privacy and flexibility. Upstairs, you'll find a spacious loft, perfect for a second living area, home office, or playroom. Located in the desirable Pendleton area, this home combines style, functionality, and modern conveniences to suit a variety of lifestyles. Don't miss the opportunity to make this your home!
- Type:
- Single Family
- Sq.Ft.:
- 1,516
- Status:
- Active
- Beds:
- 4
- Lot size:
- 0.14 Acres
- Year built:
- 2006
- Baths:
- 3.00
- MLS#:
- 22013940
- Subdivision:
- Summerlake At Summerbrook
ADDITIONAL INFORMATION
Wonderful, very well maintained, non-smoking, pet free, 4 BR, 2.5 BA, one owner home in Summerlake! This home is MOVE-IN Ready! So many important updates - HVAC upgraded 7 yrs ago, roof, gutters and downspouts in 2021, Gas water heater 1 yr., microwave & range/oven electric - 2 yrs. Lighting updates, ceiling fans and water softener included. Electrical outlets updated, some flooring updates and more! Washer/Dryer included in the upstairs laundry room. Privacy fenced backyard, recently stained & exterior power washed, playset (stays) and two access gates. Garage insulated, new insulated garage door, opener, & keypad. Ring doorbell stays. It's ready for you to call home! Fantastic neighborhood amenities include Community Pool, Park, Basketball and Tennis Courts & Walking Trails in the Neighborhood. Convenient location, minutes to Hamilton Town Center, Anderson, and Easy Access to I-69. Easy to show. Interior photos coming soon!
$295,500
2789 W 900 S Pendleton, IN 46064
- Type:
- Single Family
- Sq.Ft.:
- 1,936
- Status:
- Active
- Beds:
- 4
- Lot size:
- 0.45 Acres
- Year built:
- 1957
- Baths:
- 2.00
- MLS#:
- 202446231
- Subdivision:
- None
ADDITIONAL INFORMATION
Welcome to 2789 W 900 S, Pendleton, IN 46064â??a fully renovated 4-bedroom, 2-bathroom ranch offering 1,936 square feet of living space. Step into this bright and spacious home featuring a stunning new kitchen with granite countertops and brand-new stainless steel appliances. The open-concept design flows seamlessly into the expansive living room with natural light, perfect for relaxing or entertaining guests. Both bathrooms have been completely updated with modern fixtures and finishes. Enjoy the convenience of new flooring and fresh paint throughout, along with new lighting. There is also an attached garage with new garage door openers. The roof and gutters are also new. Located on a peaceful street with ample outdoor space, this home offers the perfect balance of privacy and accessibility. Get ready for this move-in-ready gem and experience all its upgrades firsthand. Donâ??t miss this incredible opportunity!
- Type:
- Single Family
- Sq.Ft.:
- 2,768
- Status:
- Active
- Beds:
- 3
- Lot size:
- 0.23 Acres
- Year built:
- 2023
- Baths:
- 3.00
- MLS#:
- 22011219
- Subdivision:
- Carrick Glen
ADDITIONAL INFORMATION
Welcome Home to the Grandover II floorplan with bonus room! This open concept ranch home features 3 Bedrooms, 2.5 Baths, bonus room, great room, a flexible dining room, and 3 car garage. Entertaining is a breeze in this incredibly unique floorplan features an amazing kitchen island, upgraded cabinets with crown molding, quartz countertops, beautiful LVP flooring, breakfast nook, dining area and a walk-in pantry. The primary bedroom suite impresses with double vanity, shower, expansive walk-in closet with entry through the laundry room or bathroom. Built-in boot bench as you enter from the 3 car garage offers a perfect place to gather coats and shoes. Open patio is ideal for spending time outdoors.
- Type:
- Single Family
- Sq.Ft.:
- 3,744
- Status:
- Active
- Beds:
- 5
- Lot size:
- 5.57 Acres
- Year built:
- 1899
- Baths:
- 4.00
- MLS#:
- 22009919
- Subdivision:
- No Subdivision
ADDITIONAL INFORMATION
Charming hobby farm close to everything while having that small-town feel! This beautifully restored 1800s farmhouse rests on over 5+ acres in the desirable Pendleton School District. This 3-story, 5 bedroom, 4 bath home has many updates; including brand-new flooring throughout the entire house. This rare find offers endless potential. The property includes 3 vintage barns, chicken coop, and fire pit with shed at the back of the property. The home maintains its historical charm with original woodwork throughout, including a stunning staircase and French doors dividing the expansive living and family rooms. The farmhouse kitchen has a large island and butcher block countertops. Dining area just off kitchen opens onto a spacious deck; perfect for entertaining. The upper level features four generous sized bedrooms and two full bathrooms. The Third floor has the fifth bedroom and additional full bath; ideal for use as a bedroom or flex space. The primary suite offers fresh paint and a spacious ensuite with clawfoot tub, shower stall, and dual sinks. Enjoy the timeless beauty of the property's iconic vintage barn, which showcases rustic wooden beams and traditional wood peg construction. The oversized 30x60 garage accommodates farm equipment, boats, or larger vehicles, while the workshop provides ample space for tools, woodworking, or storage. This property is a unique opportunity to enjoy open space and tranquility just minutes from all the conveniences of Hamilton Town Center, Noblesville, Fishers, Muncie, and Anderson.
$596,000
8616 S 750 W Pendleton, IN 46064
Open House:
Sunday, 1/12 7:00-9:00PM
- Type:
- Single Family
- Sq.Ft.:
- 2,008
- Status:
- Active
- Beds:
- 3
- Lot size:
- 5.1 Acres
- Year built:
- 1991
- Baths:
- 2.00
- MLS#:
- 22011243
- Subdivision:
- No Subdivision
ADDITIONAL INFORMATION
Welcome home to this beautifully maintained brick ranch situated on over 5 acres of partially wooded property just outside Pendleton. Featuring a fully finished and insulated 40x80 barn with 16' ceiling, oversized door and electricity for RV storage. The home has 3 bedrooms and 2 baths, a beautiful large kitchen with all appliances included, new carpet and a 2 car attached garage. Move in ready. This properties location provides convenient access to schools, shopping & interstate.
- Type:
- Single Family
- Sq.Ft.:
- 3,160
- Status:
- Active
- Beds:
- 4
- Lot size:
- 0.12 Acres
- Year built:
- 2004
- Baths:
- 3.00
- MLS#:
- 22010959
- Subdivision:
- Summerlake At Summerbrook
ADDITIONAL INFORMATION
Rare opportunity to own a stunning lake front home in Summerlake addition!! This expansive home boast: an open floor plan living room and dining room. The cozy family room with fireplace is open to the kitchen and breakfast room. Two car attached garage leads into a mud room with large pantry. Main floor office with view of the lake and a half bathroom finish off the main floor. Upstairs has a great rec room, the master bedroom suite is huge with full bath and an impressive walk in closet, the other 3 bedrooms also have walk in closets. Laundry room is upstairs for super easy access. Over 3000 sq ft! The back patio is a perfect place to unwind with one of the best views of the lake! Summerlake has a lot to offer its community.....a nice clubhouse, basketball and tennis courts and a great park!! You don't want to miss this incredible chance to own a piece of paradise! Schedule your showing today!
- Type:
- Single Family
- Sq.Ft.:
- 3,290
- Status:
- Active
- Beds:
- 4
- Lot size:
- 0.17 Acres
- Year built:
- 2007
- Baths:
- 3.00
- MLS#:
- 22009979
- Subdivision:
- Summerlake At Summerbrook
ADDITIONAL INFORMATION
You will love this open concept with plenty of natural light and a MASSIVE loft. This perfect home boasts a 2nd floor laundry room, three living rooms, fireplace, and a flex room that can be used as a gym, an office, or a 5th bedroom. The grand master suite includes custom California Closets in the master walk-in, a garden tub, semi-private water closet, dual sinks, and a sitting area right in the bathroom! The master bedroom comfortably holds a couch and an office in addition to your large bedroom suit. The 1st floor gym could be an office or a 5th bedroom! The kitchen is spacious and cabinets have just been painted in Sherwin Williams color of the year - Evergreen Fog, and fitted with soft-close hinges and heavy duty brushed nickel hardware. The island top is a brand new acacia butcher block, naturally stained and sealed for food grade safe preparation. The entire ground floor is floored in a neutral gray/brown luxury vinyl plank and all walls and trim have been recently painted with all Sherwin products. All new ceiling fans with dual color blade options. The large corner lot sits in front of green common space making the yard feel expansive and is protected with an underground invisible fence for your pet. Safe walking and biking trails are directly connected to the home's sidewalk, and the home is nestled just inside the quiet entrance of the sought-after Summerlake neighborhood. You can see the Club House, sports complex and pool area from the front porch. The porch is shaded in the morning and the back deck is shaded in the evenings. Enjoy evenings with mature trees and an in-ground fire pit. It's near everything Pendleton, Fishers, Fortville and Ingalls. 5 min from Lapel, & 15 min from Indy, McCordsville, Noblesville & Anderson. Within 5 min of all highways in Cen Indiana (I-69, sR-13, SR-36, SR-38, SR-67, Pendleton Pike). South Madison Community Schools (Pendleton).
- Type:
- Single Family
- Sq.Ft.:
- 2,736
- Status:
- Active
- Beds:
- 5
- Lot size:
- 0.21 Acres
- Year built:
- 2024
- Baths:
- 3.00
- MLS#:
- 22010361
- Subdivision:
- Springbrook
ADDITIONAL INFORMATION
Welcome to this 5 beds and e full bath house , built in 2024 with all the upgrades.The living and dining areas are perfect for entertaining ,high-quality finishes and perfect touches throughout, abundant counter space, elegant cabinetry, and a large island, ideal for cooking, dining, and entertaining. The garage, along with all other mechanical systems and appliances, is brand new as of 2024, ensuring peace of mind and efficiency. Home is move in ready, all dimensions and details are approximate, buyer need to do their own due diligence .
$750,000
8549 S 750 W Pendleton, IN 46064
- Type:
- Single Family
- Sq.Ft.:
- 3,466
- Status:
- Active
- Beds:
- 4
- Lot size:
- 12 Acres
- Year built:
- 1932
- Baths:
- 3.00
- MLS#:
- 22009542
- Subdivision:
- No Subdivision
ADDITIONAL INFORMATION
Picture perfect country setting, this country home was renovated in 2014. Some of the renovations include metal roof on house and barn, cement board siding, updated kitchen cabinets, new flooring, finished 3rd floor (3rd floor is not included in tax records square feet) Master Bedroom has master bathroom and walk in closet, 2nd floor has 3 bedroom and 3rd floor is a finished attic with bonus rooms (currently used as a bedroom but does not have a closet) Cover front porch and back porch. Horse barn is 38x48, and covered area next to the barn is 30 x 48. Freezer attached to the barn is not included in the sale. West side of the property is heavily wooded with trails through the woods. Small cabin near the barn could be used as a playhouse. The middle section is fenced horse pasture. Home is heated by wood furnace in the basement and propane furnace.
Open House:
Sunday, 1/12 4:00-6:00PM
- Type:
- Single Family
- Sq.Ft.:
- 2,040
- Status:
- Active
- Beds:
- 3
- Lot size:
- 0.16 Acres
- Year built:
- 2021
- Baths:
- 3.00
- MLS#:
- 22008020
- Subdivision:
- Maplewood At Huntzinger
ADDITIONAL INFORMATION
Discover a home where modern elegance meets timeless comfort, all in the heart of charming Pendleton. As you step onto the expansive covered front porch, you'll feel the welcoming charm that continues inside. A bright foyer opens to a formal dining room-ready for unforgettable dinners and gatherings. The kitchen, with its sleek stainless steel appliances, breakfast bar center island, and panoramic view of the backyard, makes every meal a delight. The open layout flows seamlessly into the breakfast nook and great room, while the screened-in patio extends your living space into the fresh air-perfect for peaceful mornings or lively evenings. The backyard also features a shed for additional storage. Upstairs, the loft provides a cozy retreat, separating the luxurious primary suite from the other two bedrooms. You'll love retreating to your private sanctuary with its vaulted tray ceiling, spa-like garden tub, separate upgraded shower, dual sinks, and an oversized walk-in closet that's sure to impress. Built in 2021, this home is move-in ready, offering you all the modern comforts without the wait. Imagine waking up in this 3 bedroom, 2.5 bathroom haven, nestled just minutes from Pendleton Heights High School, the lively Pendleton Sports Complex, and the serene beauty of Falls Park. This is more than a house; it's the lifestyle you've been dreaming of-and it's waiting for you. Don't miss your chance to claim it! Schedule your showing today and start the next chapter of your life in Pendleton's finest.
- Type:
- Single Family
- Sq.Ft.:
- 2,004
- Status:
- Active
- Beds:
- 3
- Lot size:
- 0.18 Acres
- Year built:
- 1899
- Baths:
- 3.00
- MLS#:
- 22008125
- Subdivision:
- No Subdivision
ADDITIONAL INFORMATION
Completely renovated, inside and out. New home condition on the historic brick street, Broadway, in Pendleton. Walking distance to Downtown, Falls Park, and schools.
- Type:
- Single Family
- Sq.Ft.:
- 1,865
- Status:
- Active
- Beds:
- 3
- Lot size:
- 0.18 Acres
- Year built:
- 1993
- Baths:
- 3.00
- MLS#:
- 22003592
- Subdivision:
- Falls Park Village
ADDITIONAL INFORMATION
Welcome to this 3 bedroom 2 1/2 bath home. Comes with a mini barn and fireplace. Roof is 6 years old, windows 2 years, HVAC is 7 years old. Sellers walked their kids to school from this home. It is within walking distance to Browns Pool, hiking trails, Falls Park, Pendleton Public Library, as well as all the shops and restaurants in historic downtown Pendleton. Sellers require a two hour notice for showing this home. The sellers love this home but must sell due to age and the limitations that come with that. We are open to negotiating price.
- Type:
- Single Family
- Sq.Ft.:
- 3,184
- Status:
- Active
- Beds:
- 5
- Lot size:
- 0.19 Acres
- Year built:
- 2022
- Baths:
- 3.00
- MLS#:
- 22001249
- Subdivision:
- Maple Trails
ADDITIONAL INFORMATION
Welcome to this beautiful home in Pendleton! This home boasts 5 bedrooms, 3 bathrooms and a 3 car garage. It's only two years old with plenty of modern updates that make it stylish, comfortable with everyday conveniences around the corner. Inside, the living room is open and spacious. The gourmet kitchen has quartz countertops, stainless steel appliances, and has a big island with seating. The sunroom provides a cozy area, which gets lots of natural light. On the main floor, there's a bedroom and a full bathroom, great for guests and inlaws. Upstairs, the main bedroom is expansive with a huge ensuite bathroom. There are also three more bedrooms and a loft that is built to be a wonderful home theater or playroom. Outside, the backyard is big and has a nice patio for eating outside, entertaining or just relaxing by the pond. This house is located in a neighborhood and has easy access to both shops and restaurants. It has everything you need and more! Don't wait to see this amazing home - schedule a showing today!
$225,000
108 W 650 South Pendleton, IN 46064
- Type:
- Single Family
- Sq.Ft.:
- 1,248
- Status:
- Active
- Beds:
- 3
- Lot size:
- 0.75 Acres
- Year built:
- 1984
- Baths:
- 2.00
- MLS#:
- 22002543
- Subdivision:
- No Subdivision
ADDITIONAL INFORMATION
Welcome to your own slice! Perfectly sized manufactured home on a quiet street sitting in a large beautiful quiet .75ac lot! Neighbors are comfortably distanced and nothing but more land behind you! Located in a sweet spot that makes it super convenient to both Downtown Pendleton and Anderson - minutes to shopping and amenities. Included fire pit, swing set & portable basketball hoop can provide hours of entertainment, but be sure to leave some time to chill and listen to all of that peace and quiet. 3bd/2ba with an open kitchen/living room space, 2 full baths (one in primary bedroom) separate laundry room, kitchen island with plenty of countertop space. New Microwave hood. This is affordable friendly living, with a two car garage! Encapsulated crawlspace with new tiedowns. Both septic and well were recently serviced. New interior paint will be finished for close (pictures show old paint colors). Riding lawnmower is included with sale, runs well. Have the best of both worlds with this home - room to breathe and all the city conveniences!! This home is ready for you!
Open House:
Saturday, 1/11 5:00-9:45PM
- Type:
- Single Family
- Sq.Ft.:
- 1,760
- Status:
- Active
- Beds:
- 3
- Lot size:
- 0.15 Acres
- Year built:
- 2024
- Baths:
- 3.00
- MLS#:
- 22001019
- Subdivision:
- Maplewood At Huntzinger
ADDITIONAL INFORMATION
Welcome to the Spruce, a cozy two-story home in Pendleton, IN, with both style and functionality. This thoughtfully designed home features 4 bedrooms and 2.5 bathrooms, providing ample space for comfortable living. Let's take a closer look at the distinctive features that make this home stand out! The front of the home offers a versatile den, a perfect space for a home office or study. Luxury vinyl plank flooring throughout the common areas provides seamless durability across your spaces. The rear covered patio extends the living space outdoors, creating a perfect spot for relaxation and gatherings. The kitchen is elevated, equipped with 42" cabinets featuring a colonial crown molding. The enlarged pantry provides ample storage space, catering to the needs of a busy household. Quartz countertops add a touch of sophistication and durability to the kitchen, creating an ideal space for cooking. Stainless steel appliances complete the look, providing the perfect space to make meals for your family. The Spruce offers an enlarged loft, providing a versatile area that can be transformed into a family room, entertainment space, or play area. The primary bedroom is a sanctuary of comfort, featuring a single-step ceiling that adds architectural interest. The primary bathroom features a 60" shower and a double bowl vanity, creating the perfect atmosphere for your daily retreat. In addition to the primary bathroom, both the primary and hall bathrooms feature double bowl vanities, providing convenience and luxury for the entire household. Efficient use of space is evident throughout the home, including an enlarged closet under the stairs, ensuring that every inch serves a purpose without compromising on style. Quartz countertops extend beyond the kitchen, gracing all bathrooms for a cohesive and high-end finish. No detail was spared for this home, and it is Brand New and Ready for YOU and your family to call home.
$399,900
9839 Canyon Lane Pendleton, IN 46064
- Type:
- Single Family
- Sq.Ft.:
- 2,400
- Status:
- Active
- Beds:
- 3
- Lot size:
- 0.18 Acres
- Year built:
- 2023
- Baths:
- 3.00
- MLS#:
- 21994984
- Subdivision:
- Estes Park
ADDITIONAL INFORMATION
"Welcome to this lovely 3-bedroom Ranch with low-maintenance living. This includes lawn care, mowing, and snow removal. As you step inside, you'll find a cozy living room and dining room combination with 9-foot ceilings and a vaulted ceiling connected to a spacious sunroom. The property boasts several upgrades, such as quartz countertops, a ceramic shower, a double sink vanity, a covered porch, and a covered patio. The washer, dryer, and water softener are also included. You'll be the first to live in this wonderful property."
$524,900
7721 S 300 W Pendleton, IN 46064
- Type:
- Single Family
- Sq.Ft.:
- 2,090
- Status:
- Active
- Beds:
- 4
- Lot size:
- 2.81 Acres
- Year built:
- 2002
- Baths:
- 3.00
- MLS#:
- 21994674
- Subdivision:
- No Subdivision
ADDITIONAL INFORMATION
Discover a serene 4BD, 2.5BA, 2090sf haven in Pendleton, IN with this captivating two-story castle nestled on 2.81 acres of wooded paradise. From the grand foyer with a sweeping staircase, step into a living room boasting unique curves, expansive windows, and elegant archways, seamlessly flowing into a spacious kitchen equipped with stainless steel appliances, tile flooring, and a charming breakfast bar. Entertain in style in the vast formal dining area, where patio doors lead to a massive covered back porch overlooking a fully stocked pond-perfect for leisurely fishing or simply enjoying the view. The property is teeming with wildlife, providing an ever-changing natural spectacle right outside your door. The upper level, featuring a curved landing with a bannister, guides you to French doors opening to the upper terrace balcony and four generously-sized bedrooms, including a primary suite with a luxurious corner tub, double sinks, a separate stand-up shower, a versatile sitting room, and a walk-in closet. The home features beautifully stained woodwork and doors throughout, adding a touch of classic elegance. Additional features include a 36x48x14 pole barn with an attached lean-to measuring 12x48x8, ideal for storage or projects. Tall trees adorn the front yard, and a chain-link fence adds charm from the front entry wrapping all the way around to the back porch. A large two-car attached garage with ample room for mechanicals and storage completes the offering. Embrace the magic of this castle in the woods-where elegance meets tranquility amidst nature's splendor.
Albert Wright Page, License RB14038157, Xome Inc., License RC51300094, [email protected], 844-400-XOME (9663), 4471 North Billman Estates, Shelbyville, IN 46176

Listings courtesy of MIBOR as distributed by MLS GRID. Based on information submitted to the MLS GRID as of {{last updated}}. All data is obtained from various sources and may not have been verified by broker or MLS GRID. Supplied Open House Information is subject to change without notice. All information should be independently reviewed and verified for accuracy. Properties may or may not be listed by the office/agent presenting the information. Properties displayed may be listed or sold by various participants in the MLS. © 2024 Metropolitan Indianapolis Board of REALTORS®. All Rights Reserved.

Information is provided exclusively for consumers' personal, non-commercial use and may not be used for any purpose other than to identify prospective properties consumers may be interested in purchasing. IDX information provided by the Indiana Regional MLS. Copyright 2025 Indiana Regional MLS. All rights reserved.
















