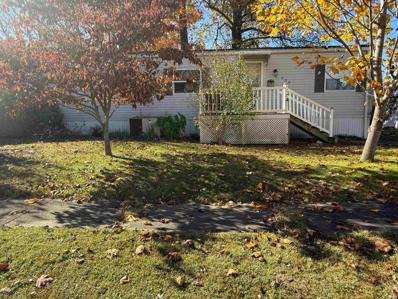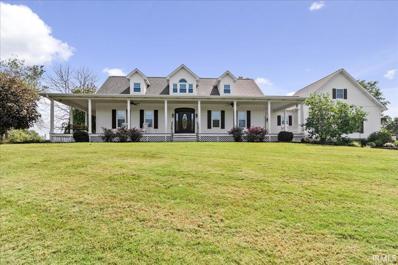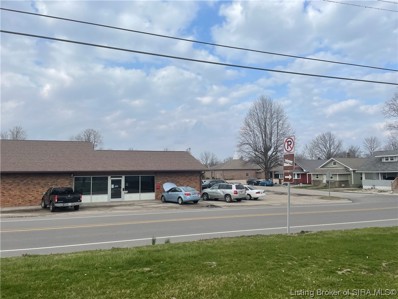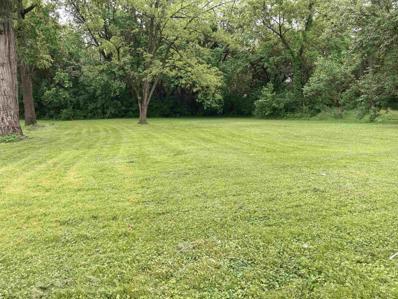Oakland City IN Homes for Rent
The median home value in Oakland City, IN is $150,000.
This is
lower than
the county median home value of $169,300.
The national median home value is $338,100.
The average price of homes sold in Oakland City, IN is $150,000.
Approximately 56.65% of Oakland City homes are owned,
compared to 32.54% rented, while
10.81% are vacant.
Oakland City real estate listings include condos, townhomes, and single family homes for sale.
Commercial properties are also available.
If you see a property you’re interested in, contact a Oakland City real estate agent to arrange a tour today!
- Type:
- Single Family
- Sq.Ft.:
- 1,400
- Status:
- NEW LISTING
- Beds:
- 2
- Lot size:
- 2 Acres
- Year built:
- 1988
- Baths:
- 2.00
- MLS#:
- 202504824
- Subdivision:
- None
ADDITIONAL INFORMATION
Brick ranch in a very nice location in a rural setting, overlooking a beautiful lake. 2 acres, a 32 x 24 Pole Barn, storage shed, and enclosed front porch/sunroom. The home was built with 3 bedrooms but one of the previous owners removed a wall and made it a two bedroom. That wall could be replaced to have that third bedroom if needed. Two full baths, 2 car attached garage. Hardwood floors with ceramic tile in the kitchen and dining area. Lots of storage in the garage. The property is fenced.
- Type:
- Single Family
- Sq.Ft.:
- 1,254
- Status:
- NEW LISTING
- Beds:
- 2
- Lot size:
- 0.34 Acres
- Year built:
- 1940
- Baths:
- 1.00
- MLS#:
- 202504597
- Subdivision:
- None
ADDITIONAL INFORMATION
Spacious and well equipped describes this renovated 2 bedroom home with Detached 2 car Garage! Large rooms, solid surface laminate flooring, dedicated laundry room and full custom handcrafted kitchen! The kitchen is a cook's dream with handcrafted cabinets handmade in Montgomery Indiana, soft close doors and drawers, brand new stainless appliances that include a smooth top range, dishwasher, microwave/hood, and a refrigerator with ice and water in the door! Luxury finishes include built in pantry storage, open shelving, single bowl farmhouse sink and brushed gold cabinet pulls! Updated bath with built in linen storage and large laundry room that can be conveniently closed away for tidiness! Outside, you'll find plenty of parking in the circular driveway, a large storage shed, large lot with flowering specimen trees, and a detached 2 car garage with enough space for a workshop! New wood-look garage door, fresh paint inside and out, new furnace, new farmhouse shutters and updated entry doors! Covered front and back porches and located within walking distance of stores and services. Seller is providing a 1 year AHS Home Warranty for Buyer peace of mind.
- Type:
- Duplex
- Sq.Ft.:
- n/a
- Status:
- Active
- Beds:
- 2
- Lot size:
- 0.17 Acres
- Year built:
- 2002
- Baths:
- 1.00
- MLS#:
- 202503908
ADDITIONAL INFORMATION
Discover this charming duplex located in the heart of Oakland City! Featuring two well-designed units, each offering 2 bedrooms and 1 bathroom, this property provides a versatile layout with excellent flow. Whether you're looking for a profitable investment opportunity or a place to call home, this duplex fits the bill. Built in 2002, one unit includes an attached garage, while the other offers an attached carport for added convenience. Both units feature an inviting open-concept living and kitchen area, perfect for modern living. Down the hall, youâ??ll find two comfortable bedrooms and a full bathroom, along with dedicated laundry hookups in each unit. Outside, enjoy the spacious front deckâ??ideal for sipping your morning coffeeâ??and a yard barn for extra storage.
- Type:
- Single Family
- Sq.Ft.:
- 1,408
- Status:
- Active
- Beds:
- 2
- Lot size:
- 0.99 Acres
- Year built:
- 1955
- Baths:
- 1.00
- MLS#:
- 202502344
- Subdivision:
- None
ADDITIONAL INFORMATION
Great opportunity to buy this ranch style fixer upper located in Oakland City, IN and sitting on approximately an acre lot (.99 acre). The home needs significant repairs. The interior has 1408 sq. ft. with 2 bedrooms and 1 bathroom plus a partial basement.
- Type:
- Single Family
- Sq.Ft.:
- 3,773
- Status:
- Active
- Beds:
- 3
- Lot size:
- 1.63 Acres
- Year built:
- 1983
- Baths:
- 3.00
- MLS#:
- 202446143
- Subdivision:
- None
ADDITIONAL INFORMATION
Nestled on 1.627 acres in a peaceful rural location, this original one-owner home offers over 3,700 sq. ft. of living space, combining comfort and functionality. The spacious main level includes a formal dining area, a large living room, and a versatile office/den that could serve as a playroom or exercise room. There are also 2 bedrooms, 2 full bathrooms and a laundry room on the main level. The completely renovated kitchen features custom cabinetry, 10' center island, Quartz countertops, a stylish backsplash, large pantry and a full appliance package. Mudroom has custom cabinets with pull out drawers and bench & large windows. Attached 2 car garage. Upstairs, you'll find a generously sized loft area and an ownerâ??s suite with a full bathroom and large walk-in closet. Designed for efficiency, the home is equipped with a Geothermal HVAC system, newer water heaters & water softener system. Home is in great condition and is clean & ready for its new owner! The impressive detached garage/workshop includes 6 bays with openers, insulated walls and ceilings, a bathroom, and 100 AMP service with 240 volt boxes in garage. With reinforced concrete and space for a future 2-post lift, this garage is ideal for hobbyists, car enthusiasts, or anyone in need of a large workspace. Enjoy the privacy and space of rural living while being just a short distance from modern conveniences. Additional details & building designs for detached garages are on MLS documents. Average Electric Bills per seller: $158/month average from June 2021-June 2022.
- Type:
- Single Family
- Sq.Ft.:
- 1,500
- Status:
- Active
- Beds:
- 4
- Lot size:
- 0.23 Acres
- Year built:
- 1921
- Baths:
- 2.00
- MLS#:
- 202445108
- Subdivision:
- None
ADDITIONAL INFORMATION
This home has been completely remodeled a completely remodeled kitchen, new electric, new plumbing, new bathrooms, all new drywall, all new flooring, new siding, new windows, and there's also been an addition put on
- Type:
- Single Family
- Sq.Ft.:
- 1,340
- Status:
- Active
- Beds:
- 2
- Lot size:
- 0.24 Acres
- Year built:
- 1930
- Baths:
- 2.00
- MLS#:
- 202443307
- Subdivision:
- Kays
ADDITIONAL INFORMATION
This 2 bedroom, 2 bath home has been recently remodeled. There is an entry foyer that leads into the spacious living room with a large window overlooking the yard and detached 2 car garage. The kitchen has new cabinets and a new dishwasher, range, and microwave. From the kitchen you can go into the main bathroom and then the main bedroom with a walk in closet. Completing the main floor is an office area as you head up the stairs. The 2nd floor has a sitting area and then you can head into the bedroom and bathroom. The basement has plenty of room for additional storage. This is a Fannie Mae HomePath property.
- Type:
- Mobile Home
- Sq.Ft.:
- 1,052
- Status:
- Active
- Beds:
- 2
- Lot size:
- 0.17 Acres
- Year built:
- 1981
- Baths:
- 2.00
- MLS#:
- 202442840
- Subdivision:
- None
ADDITIONAL INFORMATION
1981 manufactured 2 bedroom, 2 baths, and a working fireplace home. Well maintained with a nice yard and two outbuildings. Seller is planning on keeping the fence but maybe negotiable. Due to age and not on a permanent foundation best as a cash or home equity purchase.
- Type:
- Single Family
- Sq.Ft.:
- 1,661
- Status:
- Active
- Beds:
- 3
- Lot size:
- 0.15 Acres
- Year built:
- 1921
- Baths:
- 2.00
- MLS#:
- 202438202
- Subdivision:
- None
ADDITIONAL INFORMATION
Check out this adorable and totally remodeled home in small town Somerville, IN! 10127 E Tennessee St. was recently totally gutted and remodeled, so everything is new! This gorgeous home has 3 bedrooms, 2 full baths, and a total of 1661 square feet. A lovely primary suite is on the main level with barn doors that open to a stunning bath with a huge walk-in shower! The spacious kitchen is all new as well! There is a nice sized laundry room in the back of the home with access to the back yard. The additional two bedrooms are located on the upper level. The back yard is fully fenced and comes with a newer yard barn for all your yard tools and toys! Hurry and check this one out before it is gone! Please note: the address on the county site says Oakland City but the home is technically in Somerville.
- Type:
- Single Family
- Sq.Ft.:
- 5,116
- Status:
- Active
- Beds:
- 4
- Lot size:
- 4.85 Acres
- Year built:
- 1998
- Baths:
- 4.00
- MLS#:
- 202435029
- Subdivision:
- None
ADDITIONAL INFORMATION
Current homeowners are lookin for an offer on this charming country home! They are motivated and have significantly reduced the price! Added bonus for all veterans that qualify, an assumable 2.4% mortgage loan. From the moment you drive up, you are captivated by the beauty of this custom built home with incredible 4.85 acres of picturesque views of this beautiful property. Conveniently located just 25 miles from Evansville. 2 miles from Interstate 69. This traditional style country home features a southern style wrap around porch to enjoy relaxing and the serene views of the stocked lake, or you can swim. fish, or go kayaking. Step into the home and notice the open floor concept with natural lighting abounding and beautiful hickory hardwood flooring. Formal dining room with French doors is the perfect spot for hosting parties. located just off the kitchen which boasts beautiful cherry cabinetry, a wall oven and a large custom tiled island for plenty of workspace for preparing meals. Just off the kitchen is a spacious laundry/mud room area. The highlight of the home is the cozy living room which overlooks the lake and features lots of window for natural light year round. a gas fireplace with a gorgeous antique mantle. The owners suite bedroom has its own private exit that leads to the wrap around porch for enjoying your morning coffee and watching the abundant of wildlife that visits the property. the spacious ensuite bath has a double vanity, soaking tub, and a shower. Upstairs you will find 2 additional bedrooms, a second full bath. and an office nook. From the attached 2 car garage a staircase takes you to a large heated and cooled bonus room. The garage is equipped with a charging station for your electric cars. The basement has a large Rec. Room and the 4th bedroom and plenty of storage. The home has a new hi-efficiency gas furnace and central air conditioner (Sept. 2022), Windows (May 2024), Roof (Oct. 2022), New septic Pump and cleaned (Fall 2021). A Gazebo by the lake is also a place to relax and enjoy the scenic views of this beautiful property. A big bonus to this home is a large 80'X60' Pole Barn with unlimited possibilities. Also, a bonus to this home is an assumable 2.4% VA loan to Veterans that qualify. SINCE NEW WINDOWS INSTALLED GAS/ELECTRIC BILL RUNS 350.00 BUDJET BILLING Beautiful home that offers a lot for $535,000.00
- Type:
- Single Family
- Sq.Ft.:
- 1,040
- Status:
- Active
- Beds:
- 2
- Lot size:
- 0.15 Acres
- Year built:
- 1920
- Baths:
- 1.00
- MLS#:
- 202406278
- Subdivision:
- None
ADDITIONAL INFORMATION
Nice 2 bedroom 1 bath home, Newer roof, vinyl siding, corner lot, covered front porch, open back deck, yard barn, raised garden beds, nice shade tree, part basement, and off street parking. This is a nice clean home.
- Type:
- Retail
- Sq.Ft.:
- n/a
- Status:
- Active
- Beds:
- n/a
- Lot size:
- 0.45 Acres
- Year built:
- 1987
- Baths:
- MLS#:
- 202306611
ADDITIONAL INFORMATION
Ready to own your own auto mechanic garage! This garage features three bays each with its own lift. First two bays are located in a 38 X 34 working space. The third bay is is located in a 27 X 25 working space. This property also features a 43 X 38 showroom. There is a private office and two bathrooms. The back of the property is completely fenced in with a off building that is covered and a 29-11 work shop. Plenty of space for overnight storage of vehicles waiting to be worked on. The owner has Installed all new led 8 ft lights, 15ft ceiling for tall lifts, 3 new lifts. There is new tire changer and balancer, and 80 gallon 2 stage air compressor Installed at same time. Professionally installed lifts on footers. 2 12ft x10 insulated commercial garage doors and standard commercial doors in 3rd bay. New air plumbing and hose reels. Air compressor is installed in separate building so less noise in shop from it running. Air conditioning and heat in bays. Wall between bays and lobby is insulated and wrapped to keep noise out. Water spigot on wall between bays. New sinks with on demand hot water so no hot water heater to worry about and new toilets. Metal lined first 3ft for spills or mishaps with tools. Wilton vise on work table. Security system that covers whole lot and records. Heavy-duty counter tops at receptionist desk. Window form shop to receptionist desk. Bolt bin and shelves. Upstairs for storing parts and others. Peg board hangers for all types of items and boxes.
- Type:
- Land
- Sq.Ft.:
- n/a
- Status:
- Active
- Beds:
- n/a
- Lot size:
- 0.12 Acres
- Baths:
- MLS#:
- 202248866
- Subdivision:
- None
ADDITIONAL INFORMATION
Very nice building lot. All Utilities Available. If interested in placing a manufactured home on this lot, It must be a double wide on a permanent foundation.

Information is provided exclusively for consumers' personal, non-commercial use and may not be used for any purpose other than to identify prospective properties consumers may be interested in purchasing. IDX information provided by the Indiana Regional MLS. Copyright 2025 Indiana Regional MLS. All rights reserved.
Albert Wright Page, License RB14038157, Xome Inc., License RC51300094, [email protected], 844-400-XOME (9663), 4471 North Billman Estates, Shelbyville, IN 46176

Information is provided exclusively for consumers personal, non - commercial use and may not be used for any purpose other than to identify prospective properties consumers may be interested in purchasing. Copyright © 2025, Southern Indiana Realtors Association. All rights reserved.












