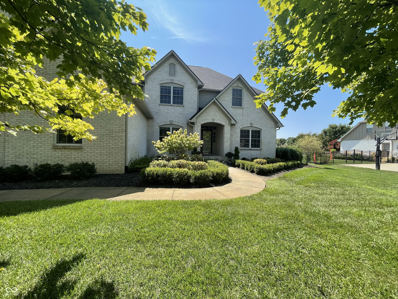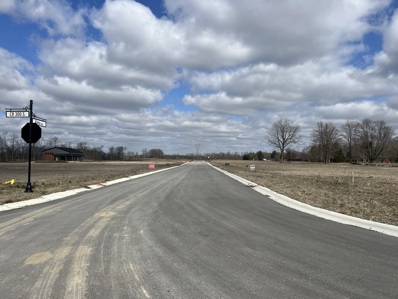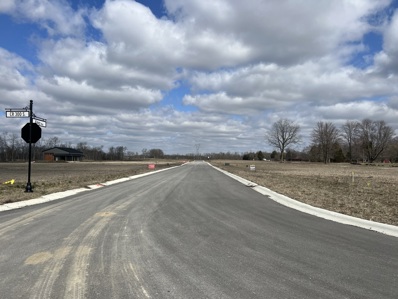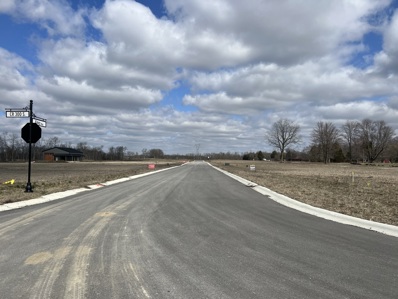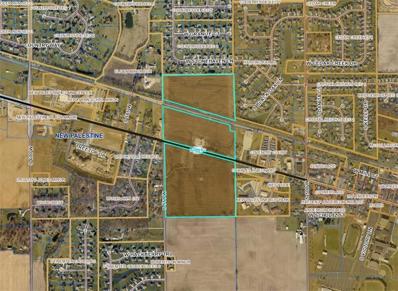New Palestine IN Homes for Rent
- Type:
- Single Family
- Sq.Ft.:
- 2,053
- Status:
- Active
- Beds:
- 4
- Lot size:
- 0.32 Acres
- Year built:
- 2024
- Baths:
- 3.00
- MLS#:
- 21998394
- Subdivision:
- Fields At Sugar Creek
ADDITIONAL INFORMATION
D.R. Horton, America's Builder, presents the Bellamy plan. This open concept, two-story home features 9-foot first floor walls, 4 large bedrooms, 2.5 baths and is situated on a homesite that is just under 1/3 of an acre. The main level living area offers solid surface flooring throughout for easy maintenance. The home features a turnback staircase situated away from the foyer for convenience and privacy, as well as a wonderful study that can be used as the perfect office space! The kitchen offers beautiful white cabinetry, a large pantry and a built-in island with quartz countertops and ample seating space, perfect for entertaining. The oversized, upstairs bedroom is the star of the home and features a deluxe bath with ample storage in the walk-in closet. The remaining 3 bedrooms and laundry room round out the rest of the upper level. The home includes America's Smart Home Technology featuring a smart video doorbell, smart Honeywell thermostat, Amazon Echo Pop, smart door lock, Deako light switches and more. Fields at Sugar Creek is conveniently located just off of South Carroll Road and Highway 52. This area in Sugar Creek Township features Southern Hancock County Schools. Planned biking and walking paths throughout the town and the community's proximity to the Hancock County Wellness Center, fantastic parks, the Whispering Pines Golf Course and a short commute to downtown Indianapolis are sure to make this the perfect place to call home. Affordable luxury awaits you!
- Type:
- Single Family
- Sq.Ft.:
- 5,170
- Status:
- Active
- Beds:
- 6
- Lot size:
- 0.53 Acres
- Year built:
- 2005
- Baths:
- 5.00
- MLS#:
- 21998285
- Subdivision:
- Bristol Ridge
ADDITIONAL INFORMATION
Welcome to this beautiful Carrington home! Step inside to find a formal dining room to your left, and an office with French doors to your right. You will also find a closet and half bath just off the foyer. A large living room with a double-sided fireplace that connects to the kitchen with an additional dining area, island and pantry. Make your way down the hallway to the mother-in-law suite! Complete with a full kitchen/living room. A master bedroom, bathroom, and walk-in closet that also comes with an included stackable washer and dryer. A private entrance leads out to the back patio with an in-ground pool and a large backyard! Back inside, a second staircase off of the kitchen leads up to the bedrooms, full bath and laundry room. The master bedroom has a large en-suite bathroom with a separate shower and a garden tub. Through one of the bedrooms, you will find a walk-through closet that leads into a bonus room! Back downstairs, you will find a finished basement complete with a bedroom, full bathroom, and a large living space. This beautiful home has everything you need to host large family gatherings and make lots of precious memories. Come take a look a today! More pictures coming soon!
- Type:
- Single Family
- Sq.Ft.:
- 1,771
- Status:
- Active
- Beds:
- 4
- Lot size:
- 0.47 Acres
- Year built:
- 2024
- Baths:
- 2.00
- MLS#:
- 21996225
- Subdivision:
- Fields At Sugar Creek
ADDITIONAL INFORMATION
D.R. Horton, America's Builder presents the Chatham! This popular floorplan provides 4 bedrooms and 2 baths in a single-level, open living space and the homesite is situated on nearly 1/2 an acre! The main living area offers solid surface flooring throughout for easy maintenance. Three large bedrooms are situated in the front of the home with one bedroom, which features a large walk-in closet and luxury bath, is situated in the back of the home for privacy. Enjoy entertaining in the spacious kitchen with a large built-in island and beautiful, white cabinetry. You are sure to love the quartz countertops found in the kitchens and bathrooms throughout the home. The outdoor covered patio in the back of the home offers a great space to gather with friends and family. Like all D.R. Horton homes, this home includes America's Smart Home Technology featuring a smart video doorbell, smart Honeywell Thermostat, Amazon Echo Pop, smart door lock, Deako Smart Light package and more.
- Type:
- Single Family
- Sq.Ft.:
- 4,459
- Status:
- Active
- Beds:
- 6
- Lot size:
- 0.35 Acres
- Year built:
- 1999
- Baths:
- 5.00
- MLS#:
- 21995873
- Subdivision:
- Seifert Creek
ADDITIONAL INFORMATION
Extra large home in great condition. NOTE: 6 bedrooms with walk-in closets, 4 1/2 baths, 3 car attached garage, plus fabulous in-ground pool with full fencing, and finished basement with theatre room and full bath. 15x15 all-season sunroom overlooks pool, huge kitchen with island, extra bonus/rec room. Primary bedroom suite with soaking tub & separate shower. Huge laundry on main level with laundry chute from upstairs. Has 2 complete HVAC systems. Possible in-law suite. Recent updates: roof, gutters, exterior lighting, air conditioner, pool pump & motor, bath, kitchen appliances.
- Type:
- Land
- Sq.Ft.:
- n/a
- Status:
- Active
- Beds:
- n/a
- Lot size:
- 2 Acres
- Baths:
- MLS#:
- 21910722
- Subdivision:
- Subdivision Not Available See Legal
ADDITIONAL INFORMATION
New estate lot subdivision for custom homes from approved builders only.
- Type:
- Land
- Sq.Ft.:
- n/a
- Status:
- Active
- Beds:
- n/a
- Lot size:
- 2 Acres
- Baths:
- MLS#:
- 21910499
- Subdivision:
- Subdivision Not Available See Legal
ADDITIONAL INFORMATION
New estate lot subdivision for custom homes from approved builders only.
- Type:
- Land
- Sq.Ft.:
- n/a
- Status:
- Active
- Beds:
- n/a
- Lot size:
- 2 Acres
- Baths:
- MLS#:
- 21910392
- Subdivision:
- Subdivision Not Available See Legal
ADDITIONAL INFORMATION
New estate lot subdivision for custom homes from approved builders only.
$4,016,500
5352 W Us 52 New Palestine, IN 46163
- Type:
- Land
- Sq.Ft.:
- n/a
- Status:
- Active
- Beds:
- n/a
- Lot size:
- 80 Acres
- Baths:
- MLS#:
- 21858363
- Subdivision:
- No Subdivision
ADDITIONAL INFORMATION
Prime Location on Western Edge of the town of New Palestine! Land is located on Both sides of US52. Sellers would also consider selling the Entire North Side or the Entire South Side of US52. (as of 1/25/2023...Sellers may entertain offers selling portions of the property)...Many Possibilities to Expand this Area Located in Western Hancock County with Easy Access to All Sides of Indianapolis. Conveniently Located Between I70 & I74 & 10 minutes East of 465 on SE side of Indianapolis. This Would be a Wonderful Location for Shops/Apartments/Town Square?? Lots of Greenspace for Park as well!
Albert Wright Page, License RB14038157, Xome Inc., License RC51300094, [email protected], 844-400-XOME (9663), 4471 North Billman Estates, Shelbyville, IN 46176

Listings courtesy of MIBOR as distributed by MLS GRID. Based on information submitted to the MLS GRID as of {{last updated}}. All data is obtained from various sources and may not have been verified by broker or MLS GRID. Supplied Open House Information is subject to change without notice. All information should be independently reviewed and verified for accuracy. Properties may or may not be listed by the office/agent presenting the information. Properties displayed may be listed or sold by various participants in the MLS. © 2024 Metropolitan Indianapolis Board of REALTORS®. All Rights Reserved.
New Palestine Real Estate
The median home value in New Palestine, IN is $362,500. This is higher than the county median home value of $284,200. The national median home value is $338,100. The average price of homes sold in New Palestine, IN is $362,500. Approximately 80.93% of New Palestine homes are owned, compared to 17.5% rented, while 1.58% are vacant. New Palestine real estate listings include condos, townhomes, and single family homes for sale. Commercial properties are also available. If you see a property you’re interested in, contact a New Palestine real estate agent to arrange a tour today!
New Palestine, Indiana has a population of 2,670. New Palestine is more family-centric than the surrounding county with 37.63% of the households containing married families with children. The county average for households married with children is 35.96%.
The median household income in New Palestine, Indiana is $80,298. The median household income for the surrounding county is $79,126 compared to the national median of $69,021. The median age of people living in New Palestine is 45.4 years.
New Palestine Weather
The average high temperature in July is 83.8 degrees, with an average low temperature in January of 18.6 degrees. The average rainfall is approximately 44.3 inches per year, with 16.8 inches of snow per year.

