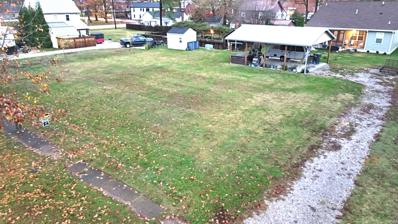New Harmony IN Homes for Rent
The median home value in New Harmony, IN is $301,000.
This is
higher than
the county median home value of $189,900.
The national median home value is $338,100.
The average price of homes sold in New Harmony, IN is $301,000.
Approximately 50.37% of New Harmony homes are owned,
compared to 25.06% rented, while
24.57% are vacant.
New Harmony real estate listings include condos, townhomes, and single family homes for sale.
Commercial properties are also available.
If you see a property you’re interested in, contact a New Harmony real estate agent to arrange a tour today!
- Type:
- Land
- Sq.Ft.:
- n/a
- Status:
- Active
- Beds:
- n/a
- Lot size:
- 0.31 Acres
- Baths:
- MLS#:
- 202438718
- Subdivision:
- None
ADDITIONAL INFORMATION
Here's the updated version with the carport height included: Your Perfect Homesite Awaits! Discover .31 acres of prime land in the charming and picturesque town of New Harmony, Indiana. If you're searching for the ideal spot to build your dream home, look no further! This property is already equipped with a 30x24 carport with a 10-foot height and a durable concrete floor, plus a 10x12 shed. Both the shed and carport are fully wired with lights and electrical outlets, all powered by a 200-amp breaker box. Water and electrical connections have been extended to the back of the lot, so you're ready to build.
- Type:
- Single Family
- Sq.Ft.:
- 3,008
- Status:
- Active
- Beds:
- 3
- Lot size:
- 1.55 Acres
- Year built:
- 1979
- Baths:
- 3.00
- MLS#:
- 202431114
- Subdivision:
- None
ADDITIONAL INFORMATION
This charming 3-bedroom, 3 full bath home is nestled on a serene 1.55-acre lot, offering the perfect blend of modern comfort and rustic tranquility. The property boasts a spacious open floor plan, ideal for both relaxation and entertainment. Each bedroom is generously sized, with main bedroom featuring an en-suite. The walk-out basement is a standout feature, offering additional living space with a wet bar, perfect for hosting gatherings or enjoying a quiet evening at home. Natural light floods the lower level, seamlessly connecting the indoors with the beautiful outdoors. Outside is an expansive deck that runs along the back of the house, providing stunning views of the partially wooded surroundings. This outdoor space is perfect for morning coffee, evening barbecues, or simply soaking in the peaceful ambiance. For those in need of extra storage or a workshop, the property includes a 30x40 pole barn. This versatile structure is ideal for storing vehicles, equipment, or even transforming into a hobby space. The land is mostly fenced in, offering both security and a sense of privacy. Last but not least the seller is offering a one year home warrany from America's Preferred for buyers peace of mind.

Information is provided exclusively for consumers' personal, non-commercial use and may not be used for any purpose other than to identify prospective properties consumers may be interested in purchasing. IDX information provided by the Indiana Regional MLS. Copyright 2025 Indiana Regional MLS. All rights reserved.

