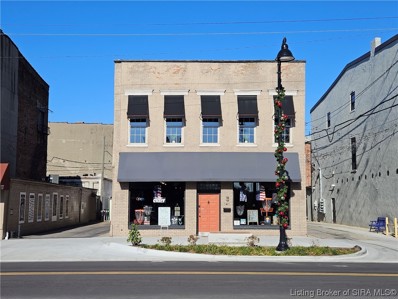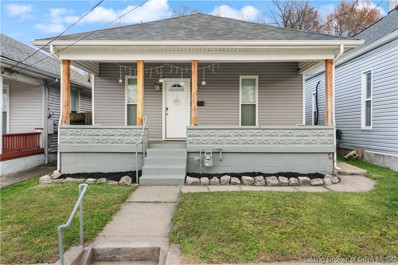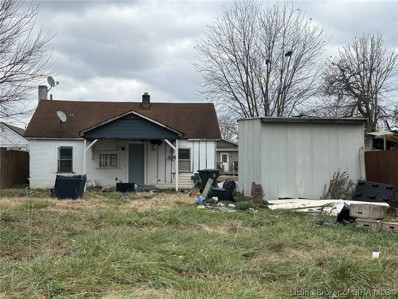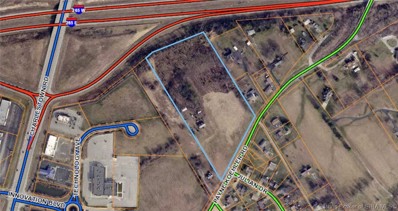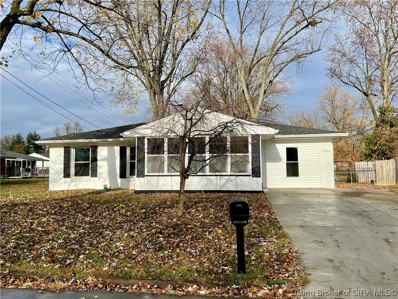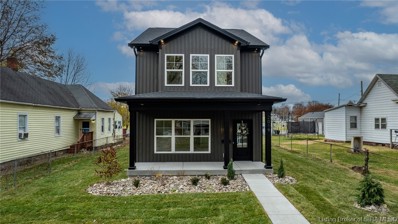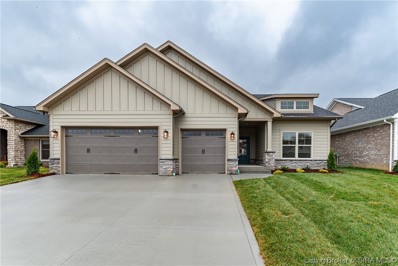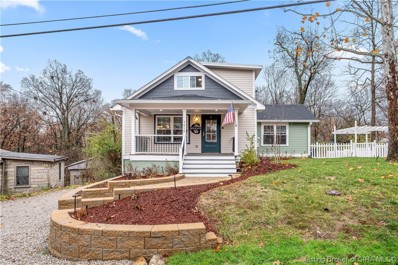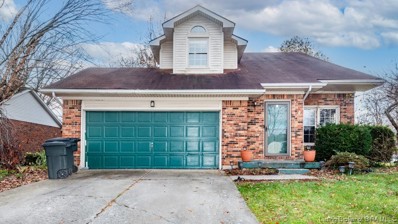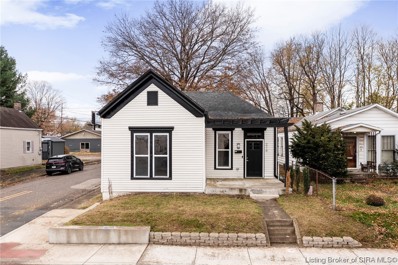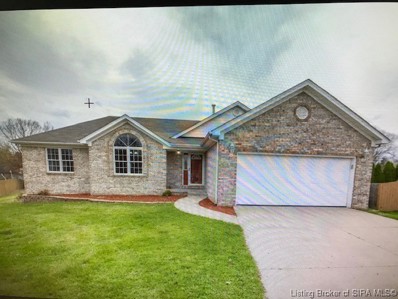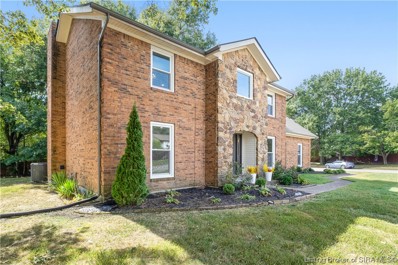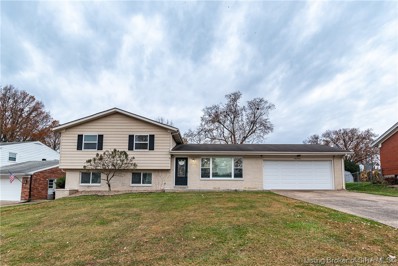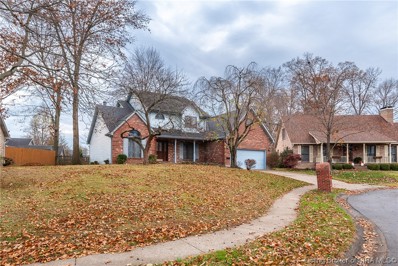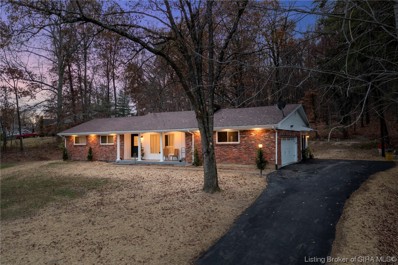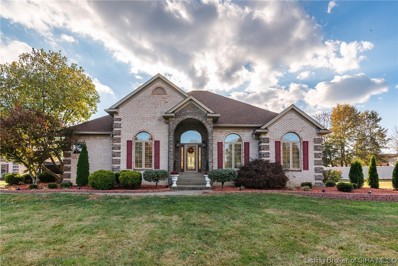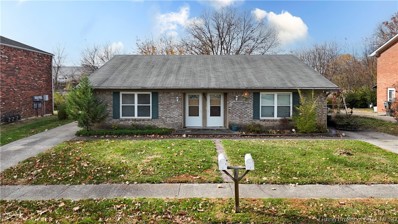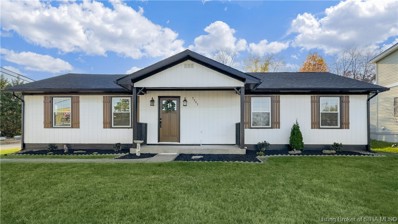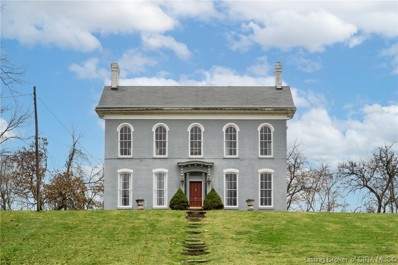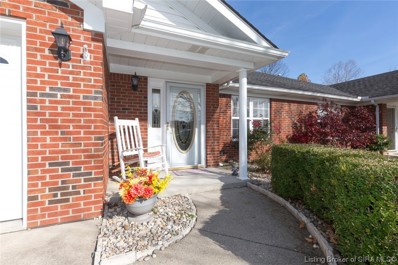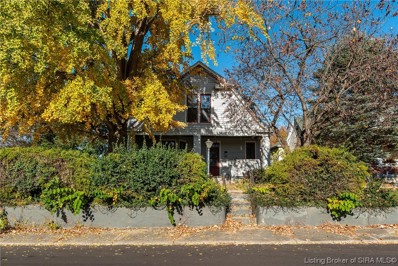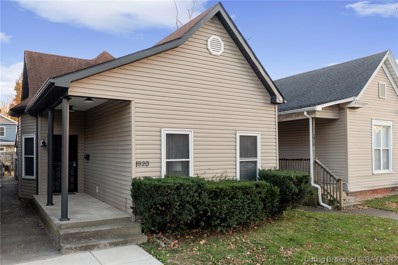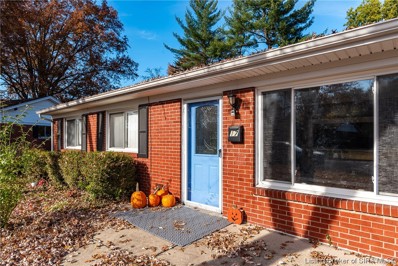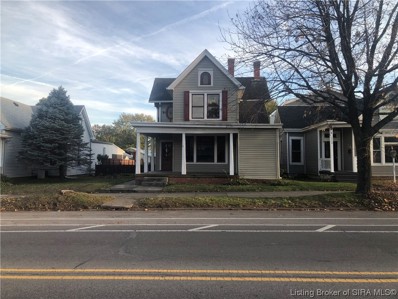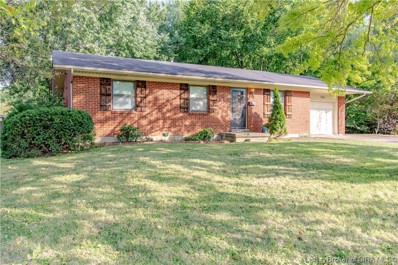New Albany IN Homes for Rent
- Type:
- Business Opportunities
- Sq.Ft.:
- n/a
- Status:
- Active
- Beds:
- n/a
- Baths:
- MLS#:
- 2023012050
ADDITIONAL INFORMATION
Purchase Opportunity in Downtown New Albany across from the New City Hall. Currently has 2 tenants paying rent. 1st floor is a recreational retailer and the 2nd floor has a local training school. There is also a full basement that has separate accress from each of the 2 tenants by accessing the side alley entry door. Rent Roll is available with a client signed (NDA) Non Disclosure Agreement. Downtown continues to show great promise, with lots of great retailers, several urban style upscale apartments, restaurants, wineries, breweries, all levels of govt offices, auto services, medical and health services, financial, legal and civil offices and a VERY Walkable Downtown. Ample street parking and just feet away from City owned free parking lot. Available incentives if you qualify include a $1000/yr 3 way liquor license, UEZ, TIF, Historic District and Casino Funds upto $50,000. Let me know when you want to take a look!
- Type:
- Single Family
- Sq.Ft.:
- 1,464
- Status:
- Active
- Beds:
- 2
- Lot size:
- 0.14 Acres
- Year built:
- 1929
- Baths:
- 1.00
- MLS#:
- 2023012028
ADDITIONAL INFORMATION
MOVE-IN READY HOME FOR UNDER 165K!!! Move fast as this home will sell quick! This updated home has all the trendy colors & features but priced AFFORDABLY. This home has just the right amount of quirkiness and uniqueness in addition to the modern touches to make it the classic downtown New Albany charmer. The home is listed as a 2bedroom, however it has an additional small bedroom (or office/nursery/dogs room/walk-in closet/etc) that is just slightly too small to be counted. Convenient location, located close to just about everything and just minutes to two Interstates. Call TODAY!
- Type:
- Single Family
- Sq.Ft.:
- 660
- Status:
- Active
- Beds:
- 1
- Lot size:
- 0.13 Acres
- Year built:
- 1929
- Baths:
- 1.00
- MLS#:
- 2023011950
ADDITIONAL INFORMATION
Sold as is. This property was family owned for generations. The structure is a concrete block garage converted into living quarters. It's rough but there are possibilities. It sits at the back of the lot, so there's a possibility of building a house on the front part of the lot, on West St. Parking is accessed from alley behind. There's a huge shed for storage. The structure has a makeshift kitchen and bath and two additional rooms. Executor has no knowledge of working order of any components but it's believed that the heat/air does not currently work. In this market, a SAVVY INVESTOR could maybe make this into something good! Contents will not be removed by seller.
$1,500,000
3923 Payne Koehler Road New Albany, IN 47150
- Type:
- Land
- Sq.Ft.:
- n/a
- Status:
- Active
- Beds:
- n/a
- Lot size:
- 9.3 Acres
- Baths:
- MLS#:
- 2023012010
ADDITIONAL INFORMATION
1 Miles from the I-64 Highway. Located in the heart of New Albany, Indiana.Traffic Count: Currently Zoned . Great location for many types of zoning use. Currently zoned MDR which included Residential &
$229,500
2046 Wren Road New Albany, IN 47150
- Type:
- Single Family
- Sq.Ft.:
- 1,150
- Status:
- Active
- Beds:
- 3
- Lot size:
- 0.12 Acres
- Year built:
- 1957
- Baths:
- 2.00
- MLS#:
- 2023012000
ADDITIONAL INFORMATION
Enjoy this freshly updated move in ready home in a quiet neighborhood located near 2 parks and just 10 minutes from downtown Louisville and Clarksville. 3 bed, 2 full bath. Linen closet in guest bath as well as ensuite in master featuring a walk in shower and walk in closet. Kitchen features a stainless steel sink with disposal, microwave, LED lighting under cabinets and island which can be controlled from your phone via wifi/bluetooth. Seller is offering $3000 credit for an appliance package with a full price offer. Plenty of cabinet space and pantry. Coat closet in living room. Utility closet in hallway housing water heater and furnace with hookups for stackable washer/dryer in place. Spacious fenced in back yard with room for entertaining as well as a hook up for a gas grill and concrete patio. Updated plumbing and electric meter and panel-2023. Square footage is approximate, verify if needed.
- Type:
- Single Family
- Sq.Ft.:
- 1,510
- Status:
- Active
- Beds:
- 3
- Lot size:
- 0.14 Acres
- Year built:
- 2023
- Baths:
- 3.00
- MLS#:
- 2023011996
ADDITIONAL INFORMATION
Welcome to the Cozy Cottage. This home is a part of the Craftsman Collection of Millennium Builders. You donât want to miss out on this unique opportunity, conveniently located in the heart of downtown New Albany! This 2 story, 3 bed, 2 1/2 bath, detail oriented floor plan has a lot to offer. The Craftsman style home features an open floor plan, 9 ft ceilings, and shiplap fireplace. The charm continues in the kitchen with stainless appliances, center island, and huge pantry. The master suite offers a walk-in master closet and tiled floor ensuite. An attached garage, covered porch and much more make this home a must see! Pictures are examples, home will look similar not identical. Est. Completion December 2023.
- Type:
- Single Family
- Sq.Ft.:
- 2,264
- Status:
- Active
- Beds:
- 4
- Lot size:
- 0.18 Acres
- Year built:
- 2023
- Baths:
- 3.00
- MLS#:
- 2023011960
- Subdivision:
- Bridlewood
ADDITIONAL INFORMATION
WINDSOR II PLAN with 3-Car Attached Garage. This Plan Offers 4 bedrooms, 3 Full Baths, and a Wonderfully Open Kitchen - Great Room Design with 10' Coffered Great Room Ceiling with Triple Windows with Transoms allowing Great Natural Lighting. The Kitchen includes a LARGE ISLAND BAR for Serving and Seating (3) as well as a Spacious Daily Dining Area suitable for easy Seating (6) and includes QUARTZ TOPS. COME SEE WHY SO MANY BUYERS ARE CHOOSING DISCOVERY BUILDERS! Come and Experience the DISCOVERY BUILDERS' DIFFERENCES...BETTER DESIGN, LARGER ROOMS, and HIGHER QUALITY FINISHES. Each Bridlewood Home includes SPRAY FOAM WALL INSULATION, Covered Patio/Deck, LUXURY OWNER'S SUITE with LARGE CUSTOM TILE SHOWER, and WALK-IN CLOSET. Bridlewood is NEW ALBANY'S NEWEST RESIDENTIAL COMMUNITY and is Conveniently Located with Great Access to Local Shopping, Interstate 265 Access, and within 15 Minutes Drive of All (4) Louisville Bridges.
- Type:
- Single Family
- Sq.Ft.:
- 2,200
- Status:
- Active
- Beds:
- 2
- Lot size:
- 0.28 Acres
- Year built:
- 1929
- Baths:
- 3.00
- MLS#:
- 2023011992
- Subdivision:
- Silver Hills
ADDITIONAL INFORMATION
Itâs Silver Hills Baby! Itâs Also a Gem! This bungalow has been fully remodeled and renovated to breathe new life and light for its lucky new owners. Outside thereâs a fresh new look created with fiber cement board, new windows and doors, a fabulous, covered porch, and a back deck that overlooks a generous brick patio that walks down to a great lawn. The original footprint has a new addition that adds a new main ensuite bedroom and a joyous new sunroom. The generous, light filled foyer leads to the open floor plan with its living room, dining area, and kitchen that blend into one great room! Life happens in the kitchen and this one is designed to please everyone. With lots of counter space, a variety of clever storage choices and a broad width that allows several individual workspaces, there will never be too many cooks in this kitchen! The new addition created a vaulted main bedroom that walks into a private ceramic bathroom with a walk-in shower, and it walks out to an enormous sunroom where the outdoors is welcomed in through two walls of pristine windows and doors. Upstairs has so many possibilities with a flexible loft space, full bathroom and a delightful bedroom. Everything is new! Windows, doors, HVAC, roof, water heater and even brand-new unfinished walk-out basement that is designed for a bedroom and plumbed for a new bath. The deck and gorgeous brick patio double the pleasure and the function for outside living and entertaining. This gem has it all!
- Type:
- Single Family
- Sq.Ft.:
- 2,075
- Status:
- Active
- Beds:
- 3
- Lot size:
- 0.29 Acres
- Year built:
- 1987
- Baths:
- 3.00
- MLS#:
- 2023011972
- Subdivision:
- Watkins Prairie
ADDITIONAL INFORMATION
Bring us an offer! Welcome to 106 Weberpal Circle located in New Albany close to shopping, restaurants and more! This home has 3 bedrooms, 3 bathrooms and finished basement on a corner lot. Entering the home, you'll immediately notice the large open living room with tons of light, continue back to the kitchen with a large dining area consisting of a fireplace with bookshelves. Head upstairs to the bedrooms which are nice size and the owners suite is complete with walk in closet. Basement has family room, full bathroom and room for storage. Backyard is huge with deck and fenced in yard. Call today to schedule your personal showing!
$214,000
219 Galt Street New Albany, IN 47150
- Type:
- Single Family
- Sq.Ft.:
- 1,826
- Status:
- Active
- Beds:
- 4
- Lot size:
- 0.08 Acres
- Year built:
- 1929
- Baths:
- 2.00
- MLS#:
- 2023011904
ADDITIONAL INFORMATION
MODERN LIVING, CLASSIC DESIGN & TURN KEY conditions are calling your name on a quiet little street in New Albany. Once upon a time there was a home said to be built in 1929, yet per Floyd County Assessor the effective year is 1975. And now, in modern times (2022) this well appointed home was thoughtfully planned as it was taken down to the studs with a list of NEW features. From the NEW consistent LVP flooring throughout and NEW ceramic tile in 2 NEW Full Baths, you will appreciate the open floor plan, the soaring ceilings and the cool industrial modern touches. NEW windows, NEW electric, NEW HVAC, NEW water heater, NEW light fixtures, NEW plumbing fixtures, NEW doors, NEW ceiling fans, and even a NEW lanai over the welcoming front porch. It is rare to find such detailed professional work. The list of upgrades is long, so call your favorite Realtor now!
- Type:
- Single Family
- Sq.Ft.:
- 3,350
- Status:
- Active
- Beds:
- 5
- Lot size:
- 0.26 Acres
- Year built:
- 1999
- Baths:
- 3.00
- MLS#:
- 2023011774
- Subdivision:
- Dellview
ADDITIONAL INFORMATION
BRICK 5 BEDROOM home (no egress window in 2 of the large bedrooms located in the daylight lower level) and 3 FULL BATHS in a CUL-DE-SAC with a fenced yard. This spactious open floor plan has a gas fireplace in the living room which flows into the dining area and beautiful updated kitchen with white cabinetry. There is a spacious FOUR SEASONS ROOM off the dining/kitchen which enhances your room for gatherings. On the deck there is a hookup for a gas grill. The main garage and the extra lower level garage are both heated and the lower level garage is also air conditioned (great place to store that custom car). There is an attached outside entrance storage area of 124 sq. ft. The entire home has double hung Anderson windows with Low-E glass. The lower level has a tray ceiling and daylight windows. There is a fenced back yard and an attached storage shed with a loft. This home is so close and convenient to everything. Call today to schedule your private showing.
- Type:
- Single Family
- Sq.Ft.:
- 3,269
- Status:
- Active
- Beds:
- 4
- Lot size:
- 0.26 Acres
- Year built:
- 1987
- Baths:
- 4.00
- MLS#:
- 2023011944
- Subdivision:
- Sunset Manor
ADDITIONAL INFORMATION
150% Renovated! Everything is new in this great home! The builder even finished the basement and added a full bath and a non-conforming 5th bedroom. Itâs an over-the-top remodel. New roof, windows, HVAC, water heater, dry wall, insulation, electric and plumbing. The pretty parts are all new too. The great room is by far the star! A brilliant white cabinet kitchen with granite counter tops, kitchen island, breakfast bar, range, dishwasher, microwave, and disposal with bronze fixtures and rose gold pendants. The family room has stylish built in bookcases flanking the original stone hearth fireplace, bay window dining area and wet bar. Plus, you also get a formal living room and dining room. The all-white trim continues with a gleaming banister leading the way to 4, yes 4 true bedrooms upstairs. The primary en suite is luxurious with a pretty soaker tub, double vanity and a step over tile shower. The next largest bedroom features a big walk-in closet and some flex space where the old closet was. Two more bedrooms and a hall bath with double vanity support the upstairs. The basement is finished beautifully with a family room, a non-conforming bedroom and a full bath for everyoneâs convenience. Sunset Manor is a neat and tidy, mature subdivision with great walking and a real feel of community. Turn right towards IUS and Grant Line Road businesses, turn left and head for Charlestown Road and Meijers, Kohlâs, and downtown New Albany. An excellent location that's ready to roll!
- Type:
- Single Family
- Sq.Ft.:
- 1,750
- Status:
- Active
- Beds:
- 4
- Lot size:
- 0.32 Acres
- Year built:
- 1965
- Baths:
- 2.00
- MLS#:
- 2023011902
- Subdivision:
- Roseview Terrace
ADDITIONAL INFORMATION
NICE! Move in ready and immediate possession on this beautiful 4 bedroom with 2 baths, large 2 car garage & a covered patio in the large fenced in backyard. Updated kitchen is nice for gatherings and open to family room. Basement is used for master suite with large walk in closet. New hardwood floors, too. You'll love this home, contact us today! One member of owning entity is licensed real estate agent in Indiana.
- Type:
- Single Family
- Sq.Ft.:
- 3,220
- Status:
- Active
- Beds:
- 3
- Lot size:
- 0.19 Acres
- Year built:
- 1991
- Baths:
- 4.00
- MLS#:
- 2023011840
- Subdivision:
- Chapel View Estates
ADDITIONAL INFORMATION
Location, Location, Location - Close to everything, situated between Charlestown Road and Grant line Road across from Graceland Baptist church. You need Storage space this is your home! This 3 bedroom 3 1/2 bath home features a first floor master, Formal Living room or Dining Room, large Family room with gas fireplace or separate the room with a dining area, Options, You can choose how to use this space, nice workable Kitchen with large eat in area, Refrigerator, Dishwasher & Stove, (appliances haven't been used recently and not guaranteed) cabinet pantry. Upstairs has a loft perfect for kids study area, office, TV area /sitting room, full bath and 2 nice size bedrooms with large closets. Natural wood trim throughout, Neutral paint, beautiful staircase with additional storage underneath. The lower level has two rooms for you to design how to use the additional space such as game area, family room TV area, play room you name it, just add your finishing touches, currently concrete flooring. Have I mention there is Plenty of storage and full bath in lower level, shower hasn't been used. Enjoy your small fenced yard with a 15' deck & nice 2 car garage. Sq ft & rm sz approx.
- Type:
- Single Family
- Sq.Ft.:
- 2,967
- Status:
- Active
- Beds:
- 3
- Lot size:
- 1.76 Acres
- Year built:
- 1965
- Baths:
- 3.00
- MLS#:
- 2023011607
ADDITIONAL INFORMATION
This exquisite home seamlessly blends sophisication with comfort, offering a country lifestyle with convenience. This All Brick home sits on almost 2 acres and has 3 bedrooms, 2 1/2 bath with a large eat-in kitchen which offers enough space for a full dining room table. A full finished basement which includes a wet bar and a wide open space. Two gorgeous brick fireplaces. A large laundry room (no heat source) with a space to relax and look out at the wooded property that offers plenty of nature including, deer. Over 2500 finished square footage. Oversized 2 car deep garage. This beauty has been brought back to life with new flooring, new light fixtures, and fresh paint throughout. New paved drive, new deck, new garage door and some exterior paint. A rare find in New Albany!
- Type:
- Single Family
- Sq.Ft.:
- 3,606
- Status:
- Active
- Beds:
- 4
- Lot size:
- 1.6 Acres
- Year built:
- 1996
- Baths:
- 4.00
- MLS#:
- 2023011867
ADDITIONAL INFORMATION
New Year, New Price! You asked for land (1.6ac), 6 car garage, in-ground pool, impeccable condition, and still in town??? We've got it all! Welcome to 4629 Payne Koehler Road. Situated on a private cul-de-sac, just minutes from Charlestown Road & I265. This stylish ranch has been completely transformed in the last 12 months, from top to bottom. Custom cabinets, granite countertops, high end stainless steel appliances, french doors, fireplace, upgraded trim accents, and flooring thru both main floor and basement. Basement theatre room & bar have only been completed for a couple of months. Main bathroom en-suite was gutted to the studs, and completely transformed. Dimensional shingle roof is only 6 months old. Hope you like to entertain! There's a spot for everyone: Eat-in kitchen with breakfast bar, family room, formal dining room, sunroom, downstairs bar and outside patio for all your entertaining areas. Koi pond & another detached garage. Basement bonus room being used as a 4th bedroom, with closet & small windows but no egress. Schedule your private tour now.
- Type:
- Duplex
- Sq.Ft.:
- 2,096
- Status:
- Active
- Beds:
- 3
- Lot size:
- 0.2 Acres
- Year built:
- 1989
- Baths:
- 2.00
- MLS#:
- 2023011752
ADDITIONAL INFORMATION
Calling all investors! Rare opportunity to own a wonderful brick duplex in the heart of New Albany. Live in one side and rent the other to help pay the mortgage! Built in 1989, this all brick home features 2 units that have 3 bedrooms, 1.5 bathrooms and washer and dryer hook ups in both units. Tucked away on a dead end street, this duplex is located near many places to shop and dine! Storage shed for both units in back yard. Apartment A is vacant and Apartment B currently has a tenant and is leased month to month for $600.00 per month. Schedule your showing today before this one gets away!
- Type:
- Single Family
- Sq.Ft.:
- 1,352
- Status:
- Active
- Beds:
- 3
- Lot size:
- 0.21 Acres
- Year built:
- 1985
- Baths:
- 2.00
- MLS#:
- 2023011837
- Subdivision:
- Jefferson Gardens
ADDITIONAL INFORMATION
Welcome to your dream home! This beautifully renovated 3-bedroom, 2-bathroom gem offers a perfect blend of style and functionality! Open-concept living space with a stunning eat-in kitchen featuring quartz countertops, elegant white cabinetry, and durable LVP flooring. HUGE island with a breakfast bar and stainless-steel kitchen appliances! You'll love the huge bay window in the dining area! Living room with vaulted ceiling has lots of windows providing ample natural light. The large primary bedroom features an ensuite bathroom for your convenience. Two additional bedrooms with lots of closet space and large full bath! LARGE FLAT backyard is enclosed by a full privacy fence! 2 car garage with work bench, heater, and window ac unit! Renovations since 2021 include new roof, windows, water heater, exterior paint, garage doors, and fully waterproofed crawl space! MOVE IN READY and within WALKING DISTANCE to dining, shopping, and entertainment. Seconds from I-265 and 15 minutes from Louisville!
- Type:
- Single Family
- Sq.Ft.:
- 3,532
- Status:
- Active
- Beds:
- 4
- Lot size:
- 1.53 Acres
- Year built:
- 1900
- Baths:
- 3.00
- MLS#:
- 2023011826
ADDITIONAL INFORMATION
Welcome to 'Rabbit Ridge,' - PROPERTY IS CURRENTLY OCCUPIED WITH AN AIR BNB GUEST. SHOWINGS TO RESUME MONDAY JANUARY 29, 2024. Nestled on a 1.5-acre lot near downtown New Albany and Louisville, this iconic 1839 Federal style home, stands as a pinnacle of historic grandeur. Originally built by Charles Dowerman during the steamboat-building era, this estate has been lovingly restored with character and charm. This remarkable property is ideal for an investor as it is an established and successful Air B&B business. With no immediate neighbors on either side, it is the perfect place to host large groups and can double as a beautiful event space. Guests love the updated kitchen with a large island and the large classic dining room featuring a custom-built armoire. The large formal living room, seamlessly flows into an office/den with exposed wood beams that were salvaged from an old barn on the property. The summer kitchen boasts elegant stained glass windows and a loft area. Ascend the split staircase to discover a pub room with a wet bar and three bedrooms adorned with built-in wardrobe armoires, a covered balcony, and two full bathrooms. The home further boasts four mantled fireplaces, antique fixtures, molding, high ceilings, large windows, and hardwood floors. A detached three-car garage complements the expansive 1.5-acre grounds, providing both space and privacy.
- Type:
- Duplex
- Sq.Ft.:
- 1,188
- Status:
- Active
- Beds:
- 2
- Lot size:
- 0.11 Acres
- Year built:
- 2004
- Baths:
- 1.00
- MLS#:
- 2023011757
- Subdivision:
- Trinity Run
ADDITIONAL INFORMATION
**OPEN HOUSE SUNDAY November 26th (2:00-4:00pm). Location, Location! Only minutes to grocery, drug stores, hospital and more! TWO bedrooms, ONE bath Patio Home with attached GARAGE located in New Albany in Trinity Run development off of Daisy Lane. Front Porch, huge Living Room, Eat-in Kitchen with breakfast bar & lots of cabinets, Sliding glass doors to rear patio with WOODED VIEWS! All appliances remain including washer/dryer. Pantry & Linen closet! Good storage space! 1 Year Home Warranty for buyer. Pull down stairs in garage for attic storage. HOA is $150 per Quarter (covers grass cutting, snow removal of driveways & sidewalks, common area maintenance). No rentals/subletting allowed. Workbench in garage, tall storage cabinet on patio, flat screen tv & rocking chair remain. Cul-de-sac location and Sidewalks! Seller maintains home including roof. Black Diamond termite protection system in place for $17 per month if buyer wants to continue it. Gutter Guards added 2 years ago.
- Type:
- Single Family
- Sq.Ft.:
- 1,734
- Status:
- Active
- Beds:
- 3
- Lot size:
- 0.19 Acres
- Year built:
- 1905
- Baths:
- 2.00
- MLS#:
- 2023011794
ADDITIONAL INFORMATION
Investors you don't want to miss your opportunity to own this Vintage East end home on a double lot which possibly could hold another house. The covered porch is nice and inviting to sit and relax on. The home overs original hardwood floors in the entry, living rm, dining rm and bedrooms. Natural woodwork; French doors, two bay windows that let natural light in. There are two detached garages, fenced in yard and above ground pool. Sq ft & rm sz approx
- Type:
- Single Family
- Sq.Ft.:
- 1,033
- Status:
- Active
- Beds:
- 3
- Lot size:
- 0.06 Acres
- Year built:
- 1929
- Baths:
- 2.00
- MLS#:
- 2023011667
ADDITIONAL INFORMATION
Absolutely captivating! This 3-bedroom, 2-bathroom haven has undergone a breathtaking transformation, emerging as a modern sanctuary that's sure to steal your heart. The brand-new kitchen boasts stunning granite countertops, while the bathrooms showcase stylish tiles, elevating the entire space to new heights of sophistication. Experience a constant flow of natural light through the upgraded windows, creating an inviting ambiance throughout. No detail has been spared in this revitalization â from the chic lighting fixtures to the pristine flooring and the fresh coat of paint, every element contributes to the overall sense of rejuvenation. But it's not just about aesthetics; this home is designed for practicality and peace of mind. The basement has been waterproofed, ensuring your tranquility even during the rainiest days. Step outside into your private oasis, complete with a fenced yard that beckons both relaxation and entertainment. Parking headaches are a thing of the past with convenient off-street parking, allowing you to fully savor outdoor moments on the covered back patio. This isn't merely an updated home; it's a contemporary retreat that's eager to embrace your lifestyle. Welcome to a residence where every corner reflects the essence of freshness and modern living â your new home sweet home! sq ft is approximate if critical buyers should verify.
- Type:
- Single Family
- Sq.Ft.:
- 850
- Status:
- Active
- Beds:
- 3
- Lot size:
- 0.16 Acres
- Year built:
- 1968
- Baths:
- 1.00
- MLS#:
- 2023011769
- Subdivision:
- Hickory Dale
ADDITIONAL INFORMATION
There's great use of space in this 3 bed, 1 bath, brick home! Bedrooms and kitchen are all comfortably sized. The family room has a pass through window to the kitchen offering an open feel. Absolutely NO CARPET throughout home. Detached two car garage has room for 2 vehicles and plenty of space for storage and projects. The fully fenced back yard with enclosed sun room and deck are the perfect space to enjoy the outdoors. Dead end street means limited traffic at this conveniently located home. Be sure to schedule a showing today! *All inspections are welcomed, but home is being sold as is, where is.
- Type:
- Duplex
- Sq.Ft.:
- 2,692
- Status:
- Active
- Beds:
- 5
- Lot size:
- 0.15 Acres
- Year built:
- 1929
- Baths:
- 3.00
- MLS#:
- 2023011728
ADDITIONAL INFORMATION
What an incredible opportunity to remodel this jewel. 3 beds, 2 baths on the 1st floor, 2 beds, 1 bath, plus a sunroom on the 2nd. It's a duplex with two garages, waiting for your personal touch. Needs some love - sold as is but welcomes inspections. Owner, a licensed Indiana Broker, says it's time for a makeover!
- Type:
- Single Family
- Sq.Ft.:
- 1,920
- Status:
- Active
- Beds:
- 3
- Lot size:
- 0.34 Acres
- Year built:
- 1969
- Baths:
- 2.00
- MLS#:
- 2023011792
- Subdivision:
- Country Club Estates
ADDITIONAL INFORMATION
Welcome to your dream home! This 3-bedroom, 2-full bathroom brick ranch with a basement is a true gem. Situated in a peaceful neighborhood, located in the New Albany Floyd Co School District. Updates galore including but not limited to a new HVAC system and water heater installed in 2023, along with new modern stainless steel appliances, new kitchen cabinets, new fixtures, updated plumbing and several new exterior doors, this home is ready for it's new owners. In the basement you will find a spacious family room, a 4th (non-conforming bedroom) and even a stage, making it the perfect space for entertaining guests or enjoying fun-filled family gatherings. Outside, the private fenced backyard is a tranquil haven, complete with a storage shed for all your outdoor needs.
Albert Wright Page, License RB14038157, Xome Inc., License RC51300094, [email protected], 844-400-XOME (9663), 4471 North Billman Estates, Shelbyville, IN 46176

Information is provided exclusively for consumers personal, non - commercial use and may not be used for any purpose other than to identify prospective properties consumers may be interested in purchasing. Copyright © 2025, Southern Indiana Realtors Association. All rights reserved.
New Albany Real Estate
The median home value in New Albany, IN is $232,500. This is higher than the county median home value of $230,100. The national median home value is $338,100. The average price of homes sold in New Albany, IN is $232,500. Approximately 48.59% of New Albany homes are owned, compared to 36.09% rented, while 15.32% are vacant. New Albany real estate listings include condos, townhomes, and single family homes for sale. Commercial properties are also available. If you see a property you’re interested in, contact a New Albany real estate agent to arrange a tour today!
New Albany, Indiana has a population of 37,350. New Albany is less family-centric than the surrounding county with 23.58% of the households containing married families with children. The county average for households married with children is 28.25%.
The median household income in New Albany, Indiana is $49,429. The median household income for the surrounding county is $69,858 compared to the national median of $69,021. The median age of people living in New Albany is 38.8 years.
New Albany Weather
The average high temperature in July is 87.6 degrees, with an average low temperature in January of 25.9 degrees. The average rainfall is approximately 44.5 inches per year, with 7.8 inches of snow per year.
