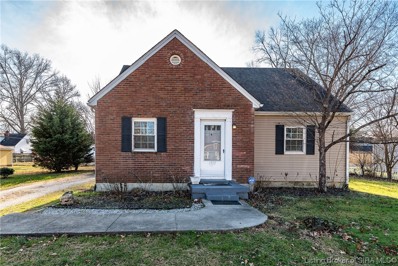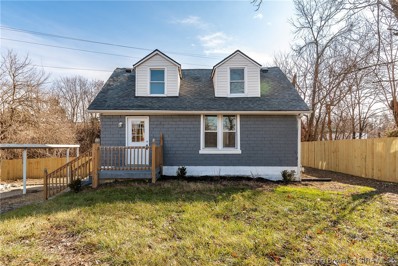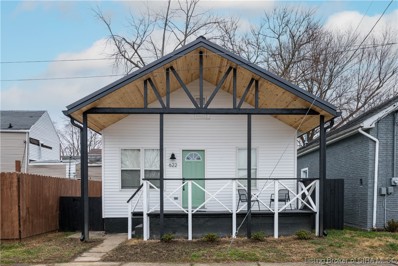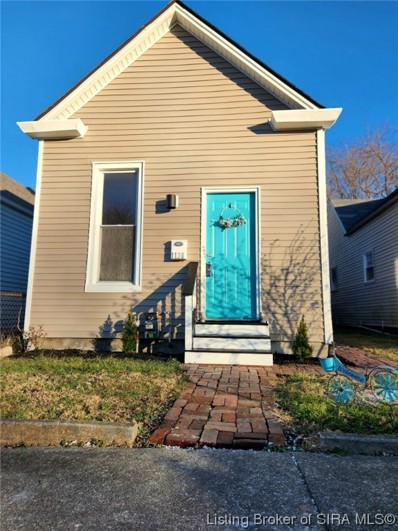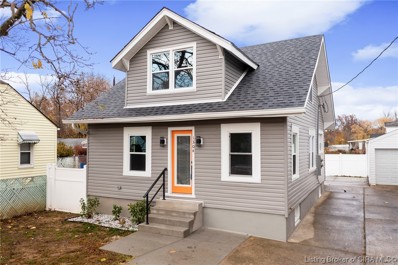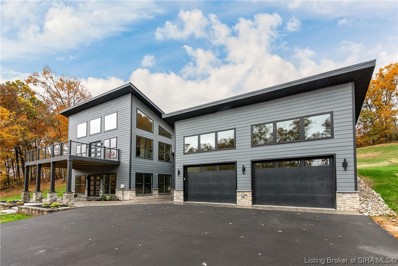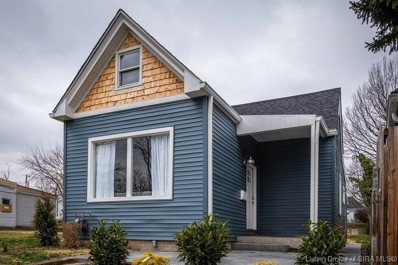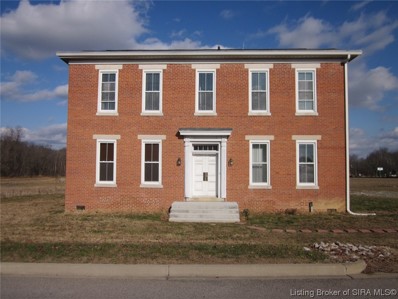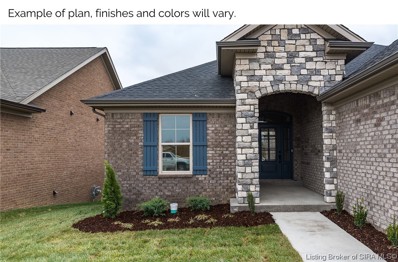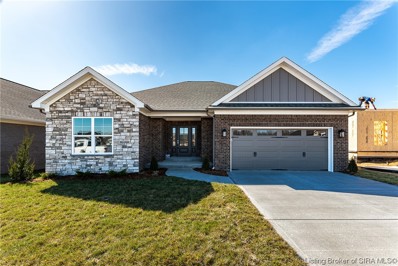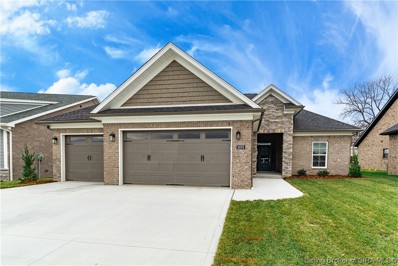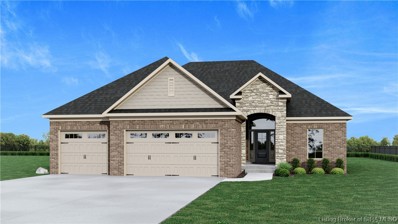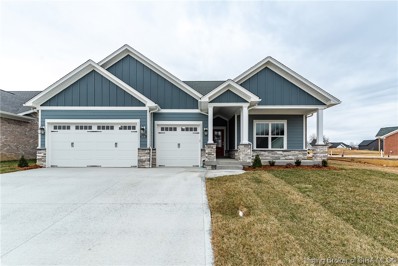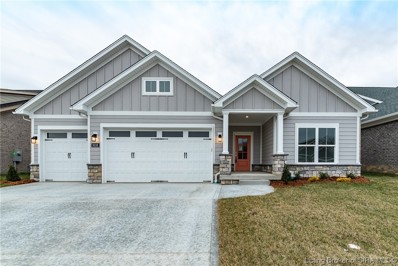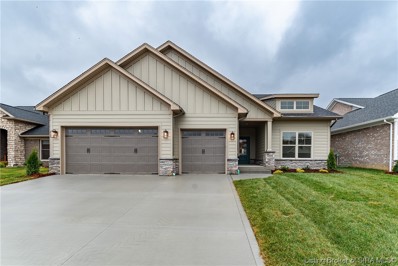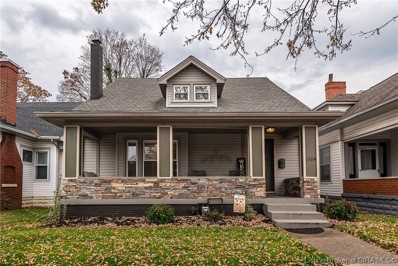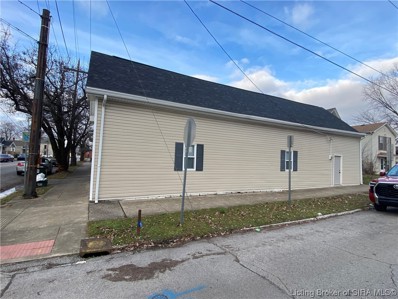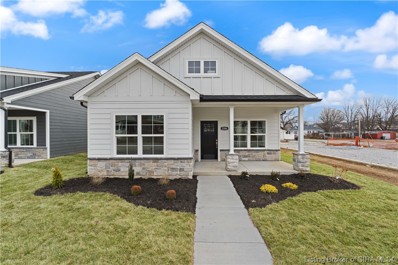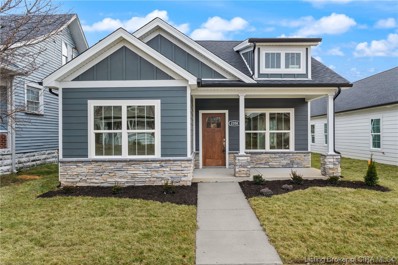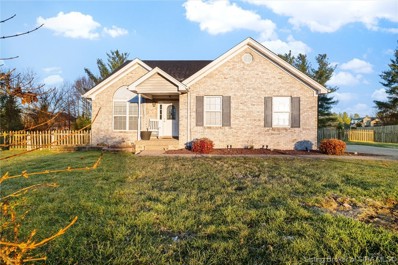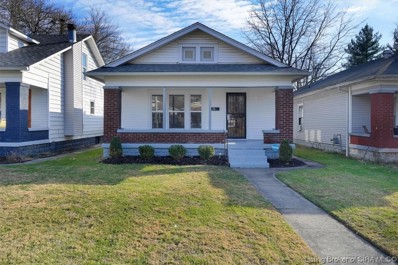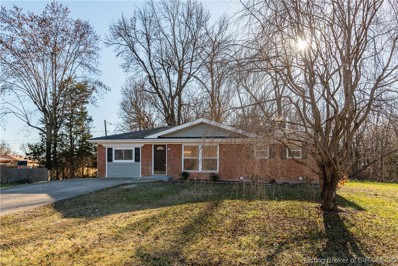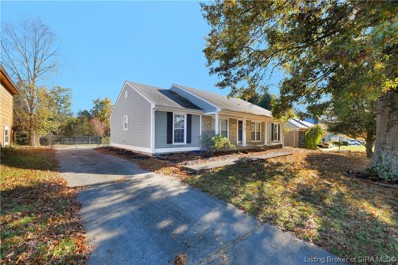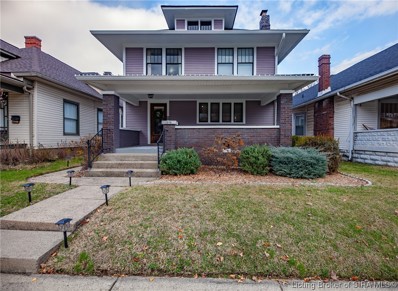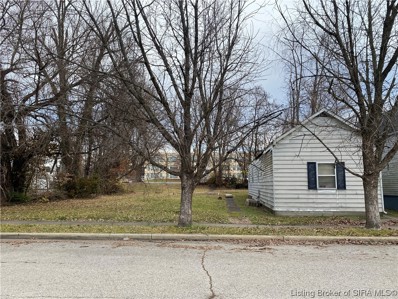New Albany IN Homes for Rent
- Type:
- Single Family
- Sq.Ft.:
- 1,968
- Status:
- Active
- Beds:
- 4
- Lot size:
- 0.2 Acres
- Year built:
- 1950
- Baths:
- 1.00
- MLS#:
- 2023012445
ADDITIONAL INFORMATION
Quiet neighborhood, nicely updated home with a BASEMENT and GARAGE. Have I got your attention? See this well maintained home in the heart of New Albany. Huge living room is well lit, is accented by arched doorways and still has the original hardwood floors. Spacious kitchen has been updated for plenty of countertop space, an island & ceramic tile floors. All kitchen appliances remain. Multiple (updated) windows allow for maximum natural light, including in the dining area. You'll find 2 bedrooms on main level and 2 more bedrooms upstairs. This semi-finished basement offers "flex space" and allows for additional living space, the ceiling and floor are painted, making this total finished living space close to 1900sf. Fenced backyard, detached garage and fresh paint throughout. FURNACE new 2023. AC capacitor new last summer.
- Type:
- Single Family
- Sq.Ft.:
- 1,616
- Status:
- Active
- Beds:
- 3
- Lot size:
- 0.4 Acres
- Year built:
- 1950
- Baths:
- 2.00
- MLS#:
- 202405073
ADDITIONAL INFORMATION
Check out this fully renovated home in New Albany! New roof, windows and doors are just the beginning. Upgrades on the inside include brand new stainless steel appliances in the kitchen and granite counter tops. Brand new flooring and freshly painted throughout. New HVAC, thermostat, and water heater. This home is completely turn key! Unfinished walk out basement has been waterproofed with warranty. Primary bedroom on the 1st floor. Living room flows into the kitchen. Whether you are a first time home buyer or looking to downsize, don't let this one pass you by!
- Type:
- Single Family
- Sq.Ft.:
- 594
- Status:
- Active
- Beds:
- 2
- Lot size:
- 0.02 Acres
- Year built:
- 1929
- Baths:
- 1.00
- MLS#:
- 202405058
ADDITIONAL INFORMATION
This open concept 2 bedroom, 1 bath home has been extensively remodeled and is located in a nice convenient neighborhood. This turn key move right in home offers all the modern updates with NEW USB/micro electric outlets in all main areas. NEW laminate flooring, NEW light fixtures, NEW ceiling fans, and window blinds. Enjoy sitting at the breakfast bar in your UPDATED kitchen with NEW cabinets, NEW quartz counter tops, NEW tile back splash, brand NEW stainless steel appliances, NEW sink with touchless kitchen faucet. The bathroom has a NEW vanity with faucet, mirror, ceramic flooring/ceramic tile shower/tub and a Bluetooth bath vent to sing while you shower. The bedrooms feature NEW carpet, lighting and closet doors. There is a FULL basement for additional storage options. Brand NEW LARGE cathedral style covered front porch to relax on, NEW deck handrails with a NEW entry door. Freshly painted home inside and out. Partially fenced in with privacy fence in back and NEW back deck. NEW Water heater, NEW Furnace, NEW AC, a NEW metal roof NEW gutters and down spouts, 100 amp service box. This home is in a great location not far from downtown New Albany shops, schools and restaurants.
- Type:
- Single Family
- Sq.Ft.:
- 1,150
- Status:
- Active
- Beds:
- 3
- Lot size:
- 0.08 Acres
- Year built:
- 1929
- Baths:
- 2.00
- MLS#:
- 202405059
- Subdivision:
- Margaret Loughrey's
ADDITIONAL INFORMATION
Fabulous home renovation! Great deal, house appraised at $200,000 just a few months ago from a previous contract. Seller has given attention to detail with this home. You will love this reworked shotgun style home. Upon entering you are greeted by tall ceilings, new LED recessed lighting, and vibrant colors. Throughout the home there is new LVP flooring, a hallway leading to the kitchen and back of the home. A Primary Suite has been added for privacy and comfort. You have a total of 3 bedrooms and 2 full bathrooms. The Primary Suite has it's own Primary Bathroom. Both bathrooms have Porcelain tiles, bluetooth 3 in 1 speaker/lights/vents, all new vanities, lighting, toilets, and mirrors. Hallway bathroom has a standup shower with a recessed box shelf. Primary Bathroom has a full tub/shower combo. As you continue to the kitchen you will find a spacious area for gathering and entertaining. Seller has completely replaced the kitchen and installed all new cabinets, granite counter tops, rubbed bronze hardware, new sink, new faucet, and new appliances. Just off of the kitchen the home was expanded to include great space for dining. Exterior of the home upgrades include new front steps , all new vinyl siding, new roof, landscaping, side walk pavers, and off street parking! Seller just had blown in insulation installed in the attic (Feb 2024). A spacious fenced in back yard completes everything you are looking for in a Downtown New Albany home.
- Type:
- Single Family
- Sq.Ft.:
- 1,500
- Status:
- Active
- Beds:
- 3
- Lot size:
- 0.08 Acres
- Year built:
- 1922
- Baths:
- 2.00
- MLS#:
- 202405053
ADDITIONAL INFORMATION
NEW PRICE !!! WELCOME HOME! Natural lighting creates the perfect ambiance in this spacious 3 bedroom, 2 bath home. The open floor plan with a generous space is designed for gatherings and casual entertaining. The home has had a breathtaking transformation from the framing studs up, new plumbing, electrical, 2 new water heaters & 2 new HVACS. It is ideally located in the sought after area of Floyd County. The back porch for rest and relaxing overlooks the privacy of the fenced back yard. The brand new kitchen boasts of stunning cabinets and glistening counter tops. You will experience the warm feel of natural light through the glorious new windows. This home is designed for practicality and peace of mind with a recent waterproof basement waterproofed by General Waterproofing. Two spacious bedrooms flank the well appointed bathroom that is your private oasis reflects the freshness and modern living of this home. Surprise! This home has an upstairs 1 bedroom apartment that has a separate entrance and would make a rental for extra income or other needs with is private exit. Number of rooms, measurements & sq ft are not warranted. If critical buyer should verify. Call agent for explanation of duplex option.
- Type:
- Single Family
- Sq.Ft.:
- 2,176
- Status:
- Active
- Beds:
- 3
- Lot size:
- 0.99 Acres
- Year built:
- 2023
- Baths:
- 2.00
- MLS#:
- 202405062
- Subdivision:
- The Glade Of Autumn Grove
ADDITIONAL INFORMATION
LOCATION LOCATION! Back on the market!! To no fault of SELLER (buyer financing fell through!) Welcome to The Glades of Autumn Grove! Nestled at the foothills of the Knobs, this FABULOUS, PRIME location, tucked away is a beautiful place to call HOME! Built exclusively by Witten Builders, (Building for OVER 40 Yrs) you will LOVE the QUALITY construction, attention to detail, & High-end finishes throughout! Nearly 1 Acre, Private, WOODED, GORGEOUS lot w/WATER VIEWS! This MID-CENTURY MODERN Beauty is UNIQUE, Spacious, Slab w/2nd Story, & Art Loft. 3 Beds/2 FULL Baths, Stone, & Hardie Exterior. Contemporary Plan, Double Front door, Sloped Tall Ceilings, Main Floor w/Den/Living Rm, Beds 2/3, Laundry Room, and Full Bath. Wide Plank High-end Luxury Vinyl, NATURAL LIGHT, BEAUTIFUL VIEWS from EVERY WINDOW! Balcony OVERLOOKING Lake & Wooded Setting. Open Kitchen/Dining, QUARTZ, Serving Bar w/Seating, Custom Cabs w/Soft close, & STAINLESS. 12x16 OPEN Art Loft over Main Bed w/Lrg 8x10 WIC, Full Bath w/Tile, Granite, Dbl Vanity, Sep.Shower, 2 Linen Closets, W/D Closet (stackable stays). Composite Decking, w/Aircraft Cable Handrails, High-Hardware, Andersen Windows throughout, STAMPED Concrete COVERED PORCH/Breezeway, OVERSIZED 4+ DOUBLE Car Gar, Lrg Backyard, Insulated Garage Doors, 2-10 Warranty at closing, and lots of UPGRADES youâd expect in this one! Less than 10 Min to Louisville, 5 Min to downtown NA, ONLY a couple Min to Hospital, Shopping, & Dining! sq ft & rm sz approx.
- Type:
- Single Family
- Sq.Ft.:
- 1,828
- Status:
- Active
- Beds:
- 2
- Lot size:
- 0.08 Acres
- Year built:
- 1929
- Baths:
- 1.00
- MLS#:
- 2023012442
ADDITIONAL INFORMATION
Step right into this charming 2 bed, 1 bath home near downtown New Albany! Lots of recent updates/upgrades including a new roof (2022), new vinyl siding, newer mechanicals, newly renovated kitchen and bath, fresh flooring and paint throughout. Two bedrooms and full bath conveniently located on the main level. The second level is a versatile space â perfect for a loft bedroom, play area, office space, or cozy reading nook. The backyard offers a patio perfect for unwinding, fully fenced for privacy with a hot tub which will remain with the home. Off street parking for two cars is located in the back! Conveniently located to amenities like shopping, groceries, dining, parks and more. Easy highway access, just 10 mins to downtown Louisville! Get ready to make this house your home!
- Type:
- Business Opportunities
- Sq.Ft.:
- n/a
- Status:
- Active
- Beds:
- n/a
- Lot size:
- 0.27 Acres
- Year built:
- 1860
- Baths:
- MLS#:
- 202405080
ADDITIONAL INFORMATION
Help write the next chapter of the ca. 1860 Smith-Phillips farmhouse. House was moved from a nearby location in April 2022 and is ready for new life as an office, restaurant or retail space. High-traffic/high-visibility location. In addition to northbound Charlestown Road traffic, take advantage of the captive audience of Kevin Hammersmith Memorial Park users. Every vehicle entering or leaving the park (and, including Little League and other activities, that's a lot of vehicles!) drives past this building. Property will be sold subject to a preservation and conservation easement. Seller has worked with an architect to develop design concepts for an addition, which could yield a total of more than 3,600 square feet by blending historic charm and modern utility, convenience and accessibility. Hogan Real Estate has received PUD approval for one of three proposed lots in its adjacent Northside Crossing development, facing Charlestown Road. Seller and Hogan have entered into a shared access and utility easement agreement. Per city zoning officials, buyer could propose a PUD or seek a zoning variance for medium-intensity office, restaurant or retail use. Property is tax-exempt based on seller's tax-exempt status; buyer will be responsible for determining buyer's property tax liability. Property is not in a flood area based on Elevate GIS; buyer is advised to verify flood status.
- Type:
- Single Family
- Sq.Ft.:
- 2,585
- Status:
- Active
- Beds:
- 4
- Lot size:
- 0.19 Acres
- Year built:
- 2023
- Baths:
- 3.00
- MLS#:
- 202405029
- Subdivision:
- Bridlewood
ADDITIONAL INFORMATION
Introducing the CAMBRIDGE by DISCOVERY BUILDERS - a standout in the charming Bridlewood community. This well-crafted home offers meticulous craftsmanship and practical design, including a convenient Walkout Basement. Step into the 10' Foyer Entrance and feel the distinctive DISCOVERY BUILDER touch. Notice the Crown Molding and durable Engineered Hardwood Flooring. The Front Door, accompanied by Sidelights & Transom Windows, welcomes Natural Light indoors. The Great Room, with a Triple Window, shares light w/the Kitchen's Island Bar & Dining Area. Relax on the Covered Patio (16' x 12') with high ceilings. This SPLIT BEDROOM RANCH STYLE Home presents an elegant Owner's Bedroom Suite. Crown Molding, Custom Window Trim, and Trey Ceilings add refinement. The Luxurious Owners Bath features a 6' Soaking Tub & Custom Tile Walk-in Shower. Double Sink Vanities, a Commode Room, and a spacious Walk-in Closet complete this haven. Designed for comfortable living, this residence suits those seeking quality and convenience. Bedrooms 2 and 3 offer ample space, & the Basement adds versatility - including a 4th bedroom. The Laundry Room is designed for practicality, including a Folding Table and Hamper Storage. The 3-CAR ATTACHED GARAGE enhances the home, offering space for vehicles and more. Don't miss this chance to experience modern living in the heart of Bridlewood. Contact us now for an exclusive viewing. Please note, square footage and room sizes are approximate. Your dream home awaits.
- Type:
- Single Family
- Sq.Ft.:
- 2,900
- Status:
- Active
- Beds:
- 4
- Lot size:
- 0.18 Acres
- Year built:
- 2023
- Baths:
- 3.00
- MLS#:
- 202405028
- Subdivision:
- Bridlewood
ADDITIONAL INFORMATION
The Fairview Home Plan offers approx. 1,900 SF on the Main Level with an additional 1,000 SF Finished on the Lower Level. This home offers 4 bedrooms with 3 Full Baths. Come See WHY SO MANY Buyers are Moving to BRIDLEWOOD, New Albany's Newest Residential Community. Bridlewood is situated just north of the Charlestown Road Exit on I-265. Convenient to Local Shopping, restaurants & both I-265 & I-65 Access. Bridlewood is within 15 minutes of both the Downtown Louisville Bridges & the East End Louisville Bridge. As you enter the Spacious Foyer you can SEE THE DISCOVERY BUILDERS' Quality and Attention to Detail. This Split Bedroom Ranch Plan includes a 10' Foyer, Great Room & Kitchen with a Covered Deck to the Rear. The OWNER'S SUITE includes a Hip Vaulted Trey Ceiling with Crown Molding along with an Owner's Private Bath that includes a Custom Tile Walk-in Shower, Commode Room, Double Vanities & Large Walk-in Closet. As you enter the OWNER'S ENTRY from the Garage you will find a Bench/Cubbies for Coats & Shoes along with a Nice Size Laundry Room with Cabinets & Hamper Storage. The Lower Level includes 9' Foundation Wall & Walkout Basement. The Lower Level includes a Media/Family Room Area open to the Game/Rec Area and a Wet Bar- Perfect for Entertaining Guests. There's also a Full 3rd Bath & a Wonderful Guest 4th Bedroom with Ingress/Egress Window that is Spacious in size. COME EXPERIENCE THE DISCOVERY BUILDERS' DIFFERENCE TODAY! Sq ft & rm sz approx.
- Type:
- Single Family
- Sq.Ft.:
- 1,710
- Status:
- Active
- Beds:
- 3
- Lot size:
- 0.2 Acres
- Year built:
- 2023
- Baths:
- 2.00
- MLS#:
- 202405027
- Subdivision:
- Bridlewood
ADDITIONAL INFORMATION
Introducing the CAMBRIDGE by DISCOVERY BUILDERS! This thoughtfully crafted 1-story home provides unparalleled convenience and attention to detail. Enter through the 10' Foyer, where Discovery Builder's meticulous touches shineâCrown Molding, Engineered Hardwood Flooring, and a captivating Front Door with Sidelights and Transom Windows bathing the interior in natural light. The Great Room boasts a Triple Window with Transoms, seamlessly flowing into the Kitchen with its inviting Island Bar and separate Dining Area. Enjoy the expansive Covered Patio (16' x 12') with soaring ceilings. The SPLIT BEDROOM RANCH STYLE layout showcases a lavish Owner's Bedroom Suite, adorned with Crown Molding, Custom Window Trim, and Trey Ceilings. The luxurious Owners Bath offers a Custom Tile Walk-in Shower, Double Sink Vanities, Commode Room, and a Walk-in Closet. This intelligently designed plan caters to those seeking a LOW MAINTENANCE, HIGH QUALITY, PATIO HOME LIFESTYLE. Bedrooms 2 & 3 offer ample space, while a convenient Flex Room can be your dream walk-in pantry or additional storage! The Laundry Room features a Folding Table and Hamper Storage, and the HUGE 3-CAR ATTACHED GARAGE adds versatilityâstore 3 cars or utilize the space for storage, crafts, hobbies, and more. Don't miss the chance to experience this exceptional homeâCALL TODAY FOR A VIEWING! Sq ft & rm sz approx.
- Type:
- Single Family
- Sq.Ft.:
- 1,710
- Status:
- Active
- Beds:
- 3
- Lot size:
- 0.22 Acres
- Year built:
- 2023
- Baths:
- 2.00
- MLS#:
- 202405026
- Subdivision:
- Bridlewood
ADDITIONAL INFORMATION
Introducing the CAMBRIDGE by DISCOVERY BUILDERS! This thoughtfully crafted 1-story home provides unparalleled convenience and attention to detail. Enter through the 10' Foyer, where Discovery Builder's meticulous touches shineâCrown Molding, Engineered Hardwood Flooring, and a captivating Front Door with Sidelights and Transom Windows bathing the interior in natural light. The Great Room boasts a Triple Window with Transoms, seamlessly flowing into the Kitchen with its inviting Island Bar and separate Dining Area. Enjoy the expansive Covered Patio (16' x 12') with soaring ceilings. The SPLIT BEDROOM RANCH STYLE layout showcases a lavish Owner's Bedroom Suite, adorned with Crown Molding, Custom Window Trim, and Trey Ceilings. The luxurious Owners Bath offers a Custom Tile Walk-in Shower, Double Sink Vanities, Commode Room, and a Walk-in Closet. This intelligently designed plan caters to those seeking a LOW MAINTENANCE, HIGH QUALITY, PATIO HOME LIFESTYLE. Bedrooms 2 & 3 offer ample space, while a convenient Flex Room can be your dream walk-in pantry or additional storage! The Laundry Room features a Folding Table and Hamper Storage, and the HUGE 3-CAR ATTACHED GARAGE adds versatilityâstore 3 cars or utilize the space for storage, crafts, hobbies, and more. Don't miss the chance to experience this exceptional homeâCALL TODAY FOR A VIEWING!Sq ft & rm sz approx.
- Type:
- Single Family
- Sq.Ft.:
- 1,800
- Status:
- Active
- Beds:
- 3
- Lot size:
- 0.18 Acres
- Year built:
- 2023
- Baths:
- 2.00
- MLS#:
- 202405025
- Subdivision:
- Bridlewood
ADDITIONAL INFORMATION
The LIBBY PLAN is a BRAND NEW PLAN that offers approximately 1800 SF of Finished Living Area and a (3) Car Attached Garage with both a Covered Front Porch & Covered Rear Patio. This home includes QUALITY & FEATURES commonly only found in More Expensive Homes, including Upgraded Luxury Vinyl Plank, 9' Minimum Ceiling Height, Raised Coffered Ceiling in the Great Room with Transom Windows, a Large WALK-IN PANTRY in the Kitchen, that also includes Large Island Bar & Dining Area with Trey Ceiling and Seating for (6). The Owner's Suite is Spacious and includes a HIP VAULTED CEILING and Owner's Private Bath that includes a Custom Walk-in Tile Shower, Double Vanities with Drawer Space, Commode Closet, Linen Closet & Large WALK-IN CLOSET for the Owners. Even the Laundry Room has Upgrades w/Cabinets, Hamper Storage, & More. This home is WELL DESIGNED providing Owner's w/Bench & Cubbies for the Owner's Entrance and separation of spaces for Bedrooms 2/3. The COVERED PATIO to the Rear of this Home is also Larger (14 x 15) w/ Higher Ceiling Height for ventilation & is situated in the Center of the Home for the greatest Privacy, allowing for a future Patio expansion, if desired. VISIT BRIDLEWOOD, DISCOVERY BUILDER'S NEWEST RESIDENTIAL COMMUNITY. Bridlewood is Conveniently Located just N of the I-265 Charlestown Road Exit, convenient to Shopping, Restaurants & both I-265 and I-65 access. VIRTUAL TOUR ATTACHED TO LISTING.
- Type:
- Single Family
- Sq.Ft.:
- 1,662
- Status:
- Active
- Beds:
- 3
- Lot size:
- 0.19 Acres
- Year built:
- 2023
- Baths:
- 2.00
- MLS#:
- 202405024
- Subdivision:
- Bridlewood
ADDITIONAL INFORMATION
The WILLOW II PLAN with 3 CAR ATTACHED GARAGE. This Popular 1-Story Home Plan built by Discovery Builders offers 9' Ceiling Height throughout with Trey Ceilings in both the Great Room and Owner's Bedroom. This Split Bedroom Ranch Style Plan offers a Wonderfully Large Kitchen with a HUGE ISLAND BAR...Great for both Serving and Seating. The Great Room, Kitchen & Dining Nook are open and Very Functional. There is also a COVERED PATIO to the Rear. The Owner's Suite is Luxurious with Good Size Bedroom suitable for a King Size Bed & an Owner's Bath with Custom Tile Walk-in Shower with Bench & Frameless Glass Door. The Walk-in Closet is also Very Large. This home includes SPRAY FOAM WALL INSULATION, Stainless Kitchen Appliance Package, Custom Window Trim, Insulated Garage Door with Keyless Garage Access & Discovery Builders 2-2-4-10 Indiana Statutory New Home Warranty issued at Closing.
- Type:
- Single Family
- Sq.Ft.:
- 2,264
- Status:
- Active
- Beds:
- 4
- Lot size:
- 0.18 Acres
- Year built:
- 2023
- Baths:
- 3.00
- MLS#:
- 202405022
- Subdivision:
- Bridlewood
ADDITIONAL INFORMATION
WINDSOR II PLAN with 3-Car Attached Garage. This Plan Offers 4 bedrooms, 3 Full Baths, and a Wonderfully Open Kitchen - Great Room Design with 10' Coffered Great Room Ceiling with Triple Windows with Transoms allowing Great Natural Lighting. The Kitchen includes a LARGE ISLAND BAR for Serving and Seating (3) as well as a Spacious Daily Dining Area suitable for easy Seating (6) and includes QUARTZ TOPS. COME SEE WHY SO MANY BUYERS ARE CHOOSING DISCOVERY BUILDERS! Come and Experience the DISCOVERY BUILDERS' DIFFERENCES...BETTER DESIGN, LARGER ROOMS, and HIGHER QUALITY FINISHES. Each Bridlewood Home includes SPRAY FOAM WALL INSULATION, Covered Patio/Deck, LUXURY OWNER'S SUITE with LARGE CUSTOM TILE SHOWER, and WALK-IN CLOSET. Bridlewood is NEW ALBANY'S NEWEST RESIDENTIAL COMMUNITY and is Conveniently Located with Great Access to Local Shopping, Interstate 265 Access, and within 15 Minutes Drive of All (4) Louisville Bridges.
- Type:
- Single Family
- Sq.Ft.:
- 2,197
- Status:
- Active
- Beds:
- 3
- Lot size:
- 0.11 Acres
- Year built:
- 1929
- Baths:
- 2.00
- MLS#:
- 202405007
ADDITIONAL INFORMATION
Step into this charming 1929 home, where timeless character & modern comfort harmoniously coexist. Nestled in a quaint neighborhood, this residence beckons you w/ its unique charm & historical significance, featuring an Open Floor Plan, original hardwood flooring & tall ceilings (just under 10 ft) throughout the first floor (except laundry). You'll enter into a grand foyer open to the inviting living & dining areas. Just off the dining area is a chef's kitchen equipped w/island, granite, stainless steel appliances, tile flooring & bar area open to the dining area. The primary bedroom w/walk-in closet, updated bath w/tile shower and laundry room complete the first floor. The 2nd floor highlights restored pine floors in landing area and 2nd & 3rd bedrooms. The large 2nd bedroom could serve as another primary suite and features a semi walk-in closet. From the 3rd bedroom, you enter into a quaint flex/bonus area that could be used as the 4th bedroom, office or den. This room is small, but has a nice storage room connected to it that could be used as a closet. The 2nd floor also features a full updated bath w/double sinks. If this isn't enough, there is a covered porched on the back of the house and the backyard displays a brick patio, covered area for bar or grilling, shed and a unique carport with an overhead garage door, making this area secure from the alley! This covered area is also great for hosting large gatherings. An unfinished basement completes this lovely property!
- Type:
- Single Family
- Sq.Ft.:
- 1,220
- Status:
- Active
- Beds:
- n/a
- Lot size:
- 0.04 Acres
- Year built:
- 1929
- Baths:
- 2.00
- MLS#:
- 202405001
ADDITIONAL INFORMATION
Unique opportunity! Are you looking for a small Church or multipurpose building for your congregation? Now is your chance! Property is zoned residential. Property class is for a church. Roof is less than one year old. Property is being soldââââââââââââââââââââââââââââââââ AS-IS.
- Type:
- Single Family
- Sq.Ft.:
- 1,153
- Status:
- Active
- Beds:
- 3
- Lot size:
- 0.15 Acres
- Year built:
- 2023
- Baths:
- 2.00
- MLS#:
- 2023012405
ADDITIONAL INFORMATION
The Elizaâs exterior features craftsman style charm that blends in with the history of New Albany. This home features a 3 bedroom, 2 bath split layout with the primary bedroom tucked away from all of the hustle and bustle of the main living areas. The Eliza's showcases a large front porch and side porch that is tucked away behind the kitchen for morning coffee or evening firepit hang outs. There are also plenty of upgrades in this home with white painted shaker cabinets and quartz countertops in the kitchen and both bathrooms. All main areas, including the primary bedroom have a luxury vinyl plank with the bathrooms getting all tile floors. This home features a split bedroom layout, a side porch that is tucked away behind the kitchen, an oversized laundry room, and a primary suite that showcases a large walk-in closet, an all-tile shower and dual sinks. Lastly, The Eliza has an OVERSIZED two car attached garage that backups to the alley and a driveway with ample parking.
- Type:
- Single Family
- Sq.Ft.:
- 1,153
- Status:
- Active
- Beds:
- 3
- Lot size:
- 0.15 Acres
- Year built:
- 2023
- Baths:
- 2.00
- MLS#:
- 2023012401
ADDITIONAL INFORMATION
The Elizaâs exterior features craftsman style charm that blends in with the history of New Albany. This home features a 3 bedroom, 2 bath split layout with the primary bedroom tucked away from all of the hustle and bustle of the main living areas. The Eliza's showcases a large front porch and side porch that is tucked away behind the kitchen for morning coffee or evening firepit hang outs. There are also plenty of upgrades in this home with white painted shaker cabinets and quartz countertops in the kitchen and both bathrooms. All main areas, including the primary bedroom have a luxury vinyl plank with the bathrooms getting all tile floors. This home features a split bedroom layout, a side porch that is tucked away behind the kitchen, an oversized laundry room, and a primary suite that showcases a large walk-in closet, an all-tile shower and dual sinks. Lastly, The Eliza has an OVERSIZED two car attached garage that backups to the alley and a driveway with ample parking.
- Type:
- Single Family
- Sq.Ft.:
- 2,118
- Status:
- Active
- Beds:
- 3
- Lot size:
- 0.27 Acres
- Year built:
- 2000
- Baths:
- 2.00
- MLS#:
- 2023012384
- Subdivision:
- Koehler Place
ADDITIONAL INFORMATION
This is the home you have been looking for! You will love this well maintained property, situated on a cul de sac with an incredible view from the fenced-in back yard! The floor plan offers a great flow for family and entertaining. The living room has a vaulted ceiling, creating a spacious room to enjoy. Multiple large bedrooms create a unique opportunity to have the main bedroom on either of the two floors! The large eat-in kitchen has many cabinets, a new tile backsplash, and new appliances. The lower level has a room that could be used as a 4th bedroom (NO egress window) with a large closet. The home has been freshly painted throughout, and has new flooring upstairs, a new HVAC system, and a new roof in Jan. 2023. Now is your opportunity to live in Koehler Place. Schedule your showing today!
- Type:
- Single Family
- Sq.Ft.:
- 1,216
- Status:
- Active
- Beds:
- 3
- Lot size:
- 0.13 Acres
- Year built:
- 1929
- Baths:
- 2.00
- MLS#:
- 2023012382
ADDITIONAL INFORMATION
- Type:
- Single Family
- Sq.Ft.:
- 2,300
- Status:
- Active
- Beds:
- 5
- Lot size:
- 0.39 Acres
- Year built:
- 1958
- Baths:
- 2.00
- MLS#:
- 2023012350
- Subdivision:
- Brent Heights
ADDITIONAL INFORMATION
Welcome to your dream home! This 5-bedroom (one non-conforming), 2 bath beauty is practically brand new, boasting all-new fixtures, top-notch appliances, and fantastic flooring. Picture yourself relaxing in the backyard, where a handy shed keeps things tidy, and you can soak up the peaceful vibes with the home backing up to a charming creek. But that's not all â the covered patio is the perfect spot for lazy Sunday afternoons or hosting get-togethers with friends. New roof in September 2023! It's not just a house; it's a haven where modern convenience meets cozy charm. Don't miss out on making this your new home sweet home!
- Type:
- Single Family
- Sq.Ft.:
- 1,530
- Status:
- Active
- Beds:
- 3
- Lot size:
- 0.27 Acres
- Year built:
- 1984
- Baths:
- 2.00
- MLS#:
- 2023012347
- Subdivision:
- Crystal Creek
ADDITIONAL INFORMATION
Completely remodeled 3 bedroom 2 bathroom home on a quiet street in a convenient part of New Albany. This beautiful home features new flooring throughout with updated lighting in every room. Two remodeled bathrooms including in the main bedroom. Upon entering the home you will find an open floor plan between the spacious living room, formal dining room, and completely remodeled kitchen complete with all new cabinets, backsplash, and granite countertops. Brand new HVAC system and fenced in back yard make this one home you do not want to miss. Schedule your showing today! Seller is a licensed Real Estate Agent.
- Type:
- Single Family
- Sq.Ft.:
- 2,628
- Status:
- Active
- Beds:
- 4
- Lot size:
- 0.12 Acres
- Year built:
- 1900
- Baths:
- 2.00
- MLS#:
- 2023012323
ADDITIONAL INFORMATION
Welcome to this enchanting 4-bed, 1.5-bath historic American Foursquare home, a true gem that seamlessly blends timeless elegance with modern upgrades. As you approach, the covered front porch invites you to step into a residence filled with character & warmth. Hardwood floors grace the entire home & ample natural light floods the space, highlighting the natural wood accents throughout. The living room features a cozy fireplace & built-in shelves, creating a perfect setting for relaxation and entertainment. The formal dining room has a built-in window bench & exposed wood beams. The dining room effortlessly transitions to the eat-in kitchen, complete with an island & stainless steel appliances. The screened-in porch just off the kitchen offers space to enjoy the outdoors in comfort. The second floor reveals 3 generously sized bedrooms & an updated full bath. The third floor presents versatility â whether utilized as an additional bedroom or a game/media room, this space adds an extra layer of functionality to the home. The basement houses laundry facilities & a convenient half bath. Step outside to discover a fenced-in backyard & a detached garage/carport. Notable upgrades include a waterproofed basement with a transferable warranty, two heating and air systems, new roof, along with updated insulation, wiring, plumbing & more in 2022. This home is not just a residence; it's a piece of history that has been thoughtfully preserved and tastefully enhanced for modern living.
- Type:
- Single Family
- Sq.Ft.:
- 944
- Status:
- Active
- Beds:
- 2
- Lot size:
- 0.08 Acres
- Year built:
- 1922
- Baths:
- 1.00
- MLS#:
- 2023012315
- Subdivision:
- Margaret Loughrey's
ADDITIONAL INFORMATION
Great investment opportunity with this fixer-upper on 2 city lots. Directly across from New Albany High School. Endless possibilities...rehab the house and build another, build a new multifamily, rehab the house and sell the second lot... let your investor dreams run wild!
Albert Wright Page, License RB14038157, Xome Inc., License RC51300094, [email protected], 844-400-XOME (9663), 4471 North Billman Estates, Shelbyville, IN 46176

Information is provided exclusively for consumers personal, non - commercial use and may not be used for any purpose other than to identify prospective properties consumers may be interested in purchasing. Copyright © 2025, Southern Indiana Realtors Association. All rights reserved.
New Albany Real Estate
The median home value in New Albany, IN is $232,500. This is higher than the county median home value of $230,100. The national median home value is $338,100. The average price of homes sold in New Albany, IN is $232,500. Approximately 48.59% of New Albany homes are owned, compared to 36.09% rented, while 15.32% are vacant. New Albany real estate listings include condos, townhomes, and single family homes for sale. Commercial properties are also available. If you see a property you’re interested in, contact a New Albany real estate agent to arrange a tour today!
New Albany, Indiana has a population of 37,350. New Albany is less family-centric than the surrounding county with 23.58% of the households containing married families with children. The county average for households married with children is 28.25%.
The median household income in New Albany, Indiana is $49,429. The median household income for the surrounding county is $69,858 compared to the national median of $69,021. The median age of people living in New Albany is 38.8 years.
New Albany Weather
The average high temperature in July is 87.6 degrees, with an average low temperature in January of 25.9 degrees. The average rainfall is approximately 44.5 inches per year, with 7.8 inches of snow per year.
