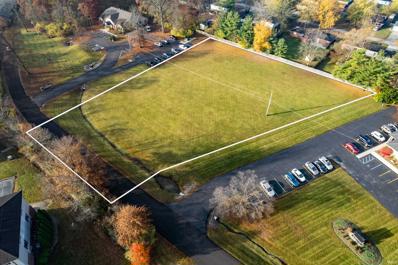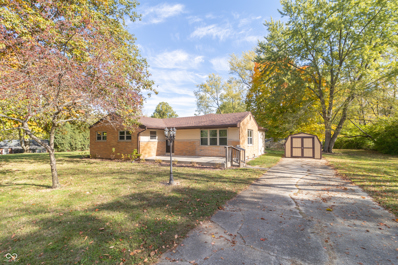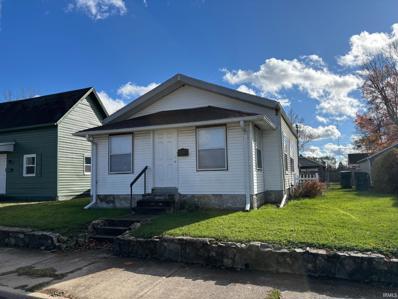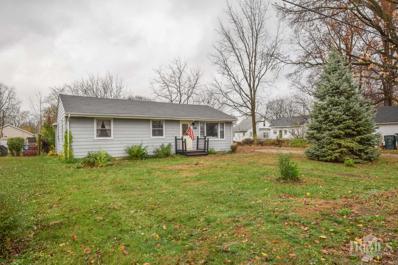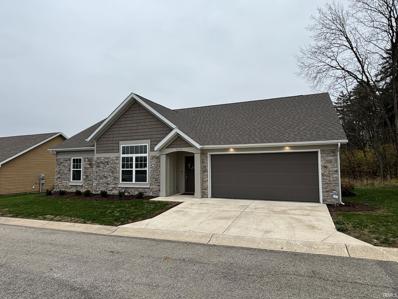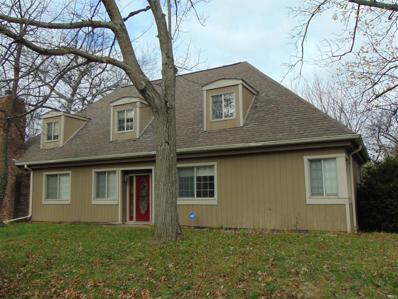Muncie IN Homes for Rent
$173,900
5108 S OLD SR 67 Muncie, IN 47302
- Type:
- Single Family
- Sq.Ft.:
- 1,269
- Status:
- Active
- Beds:
- 3
- Lot size:
- 0.27 Acres
- Year built:
- 1960
- Baths:
- 1.00
- MLS#:
- 202446373
- Subdivision:
- Town & Country Estates
ADDITIONAL INFORMATION
Very well maintained home! Close to highway. Fenced in yard. Large closets. 2 car garage with opener. Updates include: service door (2023), Standup shower 5 years, roof less than 10 years old, HVAC (2023), Water Softener 3 years. Being sold AS-IS.
- Type:
- Single Family
- Sq.Ft.:
- 966
- Status:
- Active
- Beds:
- 3
- Lot size:
- 0.09 Acres
- Year built:
- 1890
- Baths:
- 1.00
- MLS#:
- 202446050
- Subdivision:
- None
ADDITIONAL INFORMATION
This charming property features 3 beds and 1 bath. It has a covered front porch and a spacious backyard. It also has a washer/dryer hookup and a basement for extra storage.
$1,200,000
9100 S US HIGHWAY 35 Muncie, IN 47302
- Type:
- Single Family
- Sq.Ft.:
- 2,074
- Status:
- Active
- Beds:
- 2
- Lot size:
- 39.8 Acres
- Year built:
- 1961
- Baths:
- 2.00
- MLS#:
- 202446084
- Subdivision:
- None
ADDITIONAL INFORMATION
One owner, 39.8 acres, gated drive, multiple ponds, mature woods, trails, Pagoda house with fireplace and new wrap around deck, 2 barns, drive thru garage, shed, out house, BBQ pit, fish cleaning station, multiple docks, boat lift, enclosed shelters, 35 ft lighthouse, aluminum teepee, gazebo, covered bridge,stocked ponds,fenced pond. Koi pond(s). Cardinal greenway trail and horse trail can be accessed from the back of the property, large play set and so much more. Built in 1961 this 2 bdrm brick home has 2 basements one partially finished, large living room has wood burning fireplace, bar with 4 stools, inside waterfall into fish pool, enclosed porch, eat in kitchen, covered porches, appliances stay, Alcoa Shake aluminum roof, electric ceiling heat, window air conditioner newer windows, formal dining room, cedar closets, sump pump, water softener, 2 additional rental homes included with this property.
$382,000
1017 N WARWICK Muncie, IN 47304
- Type:
- Single Family
- Sq.Ft.:
- 2,306
- Status:
- Active
- Beds:
- 4
- Lot size:
- 0.3 Acres
- Year built:
- 1928
- Baths:
- 3.00
- MLS#:
- 202445933
- Subdivision:
- West Wood / Westwood
ADDITIONAL INFORMATION
Step into timeless elegance in this exquisitely preserved historic home. A masterpiece of architectural detail and thoughtful updates, this is a harmonious blend of heritage and contemporary comfort. Original hardwood floors from foyer entry to adjoining sunlit dining room, and confluence to welcoming living room. Kitchen features concrete countertops and dual fuel range. All-new wiring ensures safety and efficiency, and the plumbing, updated in 2012, offers peace of mind. The ceramic tile roof is a work of art, complemented by updated felt underlayment and new copper flashings. Additionally, the home features a radon mitigation system and welded copper gutters on the back, showcasing quality and attention to detail.
$125,000
208 E 8th Street Muncie, IN 47302
- Type:
- Single Family
- Sq.Ft.:
- 1,724
- Status:
- Active
- Beds:
- 4
- Lot size:
- 0.15 Acres
- Year built:
- 1925
- Baths:
- 2.00
- MLS#:
- 22013003
- Subdivision:
- No Subdivision
ADDITIONAL INFORMATION
Home has recently been updated. Features, four spacious bedrooms and 1.5 baths, perfect for comfortable family living. Recent upgrades ensure peace of mind and convenience, including a brand-new furnace and A/C system, a new roof, and updated with plex plumbing. The electrical system has been upgraded with a 200-amp service, catering to all your modern needs. Inside, you'll find all-new flooring throughout. The open staircase adds a touch of elegance and charm to the interior. Step outside to enjoy a fully fenced yard, providing privacy and security for outdoor activities. The block garage, with a generous 1360 sq. ft., offers ample space for up to four cars, perfect for automotive enthusiasts or those needing extra storage.
$165,000
1325 S HOYT Avenue Muncie, IN 47302
- Type:
- Single Family
- Sq.Ft.:
- 2,076
- Status:
- Active
- Beds:
- 4
- Lot size:
- 0.23 Acres
- Year built:
- 1963
- Baths:
- 3.00
- MLS#:
- 202445680
- Subdivision:
- None
ADDITIONAL INFORMATION
Looking for a great investment? This triplex has two single bedroom apartments upstairs that were completely renovated last year. Full size kitchen with newer appliances. Living room and spacious bathrooms. Downstairs is a recently vacated unit that is easy to show. Two bedrooms, very large kitchen, and updated bathroom.
- Type:
- Single Family
- Sq.Ft.:
- 2,408
- Status:
- Active
- Beds:
- 4
- Lot size:
- 0.33 Acres
- Year built:
- 1967
- Baths:
- 3.00
- MLS#:
- 202445497
- Subdivision:
- Halteman Village
ADDITIONAL INFORMATION
Charming home located in beautiful Halteman Village! This 4 BR 3 BA home has a great layout. The kitchen features an abundance of cabinetry and storage, eat-in kitchen, and formal dining room. Upstairs includes the living room, master suite with an updated bathroom, an additional bedroom with double closets, and another updated full bathroom. Downstairs you'll love the family room with built-ins, wood burning fireplace, and patio access. 2 additional bedrooms downstairs with a full bathroom/laundry area. Roof is approximately 5 years old. Large 2-car attached garage. Outside you'll enjoy the low maintenance brick exterior, corner lot, fenced in backyard, and spacious patio areas. Located in a quiet neighborhood with sidewalks and close to BSU, IU Health, shopping, and restaurants. Hurry, won't last long!
$149,900
W Bethel Avenue Muncie, IN 47304
- Type:
- Land
- Sq.Ft.:
- n/a
- Status:
- Active
- Beds:
- n/a
- Lot size:
- 1.64 Acres
- Baths:
- MLS#:
- 202445516
- Subdivision:
- None
ADDITIONAL INFORMATION
Great location south of McGalliard Rd on Bethel Avenue! This 1.64 acre lot is the ready for development with all utilities and drainage in place. Perfect site for building your professional office.
$234,900
8213 N SENECA Drive Muncie, IN 47303
- Type:
- Single Family
- Sq.Ft.:
- 1,547
- Status:
- Active
- Beds:
- 3
- Lot size:
- 0.43 Acres
- Year built:
- 1979
- Baths:
- 2.00
- MLS#:
- 202445503
- Subdivision:
- Country Village
ADDITIONAL INFORMATION
SO MUCH NEW! Country Village - Royerton/Delta Schools! This wonderful ranch-style home has been wonderfully cared for and it shows! Great covered front porch and a nice front entry welcome you! The spacious Great Room features a vaulted ceiling with wood beams and a gas log fireplace will help keep things cozy during the upcoming winter months. The kitchen offers plenty of cabinets, beautiful quartz countertops, and a premium stainless steel double sink along with refrigerator, dishwasher, and upgraded gas range (only approx. 1 year old). The good-sized pantry provides extra storage and the large counter space as part of the opening into the Great Room is a multi-functional work/serving area. The Main Bedroom is very spacious and has 2 large double closets and an adjoining 4-piece bath. The roomy hall bath has a large vanity with the same beautiful quartz top as is in the kitchen. The middle bedroom is currently set up as an office with very nice built-ins, perfect for a home office or for kids' study space. The third bedroom offers 2 double closets. Off the Great Room is the brand-new 3-season porch with nice windows and screens that adds great living space to the home much of the year. This porch leads to the wood deck and the great fenced in backyard. The recent upgrades are amazing! As of September 2024, the roof, the gutters (with gutter guards) and downspouts, the vinyl siding, the side entry door to the garage, and the 3-season sun porch were new. Also, the furnace and C/A are newer. Note: Listing also includes the extra lot to the west (approx. 90 x 100) that would be perfect for any number of things. Including the extra lot, the total lot size is almost 1/2 acre (.47 A). Please note there are no homes behind this property! ***Country Village has an elective HOA which owners are encouraged to participate in (basic membership is $100/yr) Neighborhood amenities include a park with a playground with new equipment and a community pool to enjoy (membership is required for use).
- Type:
- Single Family
- Sq.Ft.:
- 1,718
- Status:
- Active
- Beds:
- 3
- Lot size:
- 0.5 Acres
- Year built:
- 1991
- Baths:
- 2.00
- MLS#:
- 202445358
- Subdivision:
- None
ADDITIONAL INFORMATION
This beautifully brick ranch-style home offers the perfect blend of comfort and charm. Featuring 3 bedrooms and 2 baths, the layout includes a cozy living room and a welcoming family room complete with a gas log fireplace. The sunroom invites you to relax and enjoy the view of the outdoors. The home has newer vinyl laminate flooring, carpet, lighting, and HVAC system for year-round comfort. A spacious laundry room with a utility sink adds convenience, and the vinyl privacy-fenced yard ensures a serene outdoor space. With a 2-car attached garage and thoughtful updates throughout, this home is move-in ready and waiting to impress!
- Type:
- Single Family
- Sq.Ft.:
- 1,129
- Status:
- Active
- Beds:
- 3
- Lot size:
- 0.25 Acres
- Year built:
- 1956
- Baths:
- 1.00
- MLS#:
- 202445296
- Subdivision:
- Lanewood
ADDITIONAL INFORMATION
Impeccable, stone single story...close to perfection! Sellers are relocating for a new job and have treated this adorable ranch with loads of care. A large front family room is ideal for the holidays with a newer gas fireplace and large front window. The kitchen offers newer stainless steel appliances (all included) and spacious breakfast nook with easy access to the fully fenced back yard with shed. The gorgeous bathroom has twin vanity sinks, new shower/tub insert & new toilet. Other extras include: 2 car attached garage, metal roof (2 years old), newer furnace & water heater (2 years old), sump pump in crawl- installed June 2024. Insulation has also been added to the attic. TV and bookshelves in family room all included...as well as washer/dryer (laundry is located in the garage). Excellent location at the end of Locust close to Northview Elementary School and all shopping/amenities on McGalliard and Wheeling Avenues.
$250,000
9204 N SHAFFER Road Muncie, IN 47303
- Type:
- Single Family
- Sq.Ft.:
- 1,494
- Status:
- Active
- Beds:
- 3
- Lot size:
- 0.57 Acres
- Year built:
- 1968
- Baths:
- 2.00
- MLS#:
- 202445197
- Subdivision:
- The Hamlet
ADDITIONAL INFORMATION
$145,000
315 N SHELLBARK RD Muncie, IN 47304
- Type:
- Single Family
- Sq.Ft.:
- 1,176
- Status:
- Active
- Beds:
- 3
- Lot size:
- 0.26 Acres
- Year built:
- 1955
- Baths:
- 1.00
- MLS#:
- 202445162
- Subdivision:
- Western Woods
ADDITIONAL INFORMATION
Brand new sewer line! Welcome to this delightful, move-in-ready home that perfectly balances classic charm with modern conveniences. Centrally located, this house is ideal for anyone seeking comfort, style, and easy access to everything the area has to offer. The home features stunning White Oak windows that fill the space with natural light. Complete kitchen renovation features white shaker front cabinetry, stainless steel appliances, and rolling island for extra working area. A brand-new HVAC system, including both air conditioning and a gas furnace, ensures year-round comfort. Recent exterior updates include new gutters and a 150-inch drainage system, providing long-term peace of mind. Renovated bathroom with tasteful finishes. Yard with mature trees is ready for your enjoyment!
- Type:
- Single Family
- Sq.Ft.:
- 1,544
- Status:
- Active
- Beds:
- 3
- Lot size:
- 0.22 Acres
- Year built:
- 1959
- Baths:
- 2.00
- MLS#:
- 22012654
- Subdivision:
- Norwood
ADDITIONAL INFORMATION
Beautiful turn-key ranch in popular Norwood Addition. Completely redone. New Kitchen w/ center island. All new appliances. New HVAC system. 3 large bedrooms.Bathrooms are very well appointed with upgraded faucets and vanity. Huge fenced back yard. Beautiful family room has upgraded windows and light and airy feel. Bring your picky buyers on this one!
- Type:
- Single Family
- Sq.Ft.:
- 3,264
- Status:
- Active
- Beds:
- 4
- Lot size:
- 0.46 Acres
- Year built:
- 1969
- Baths:
- 3.00
- MLS#:
- 22012593
- Subdivision:
- Westbrook Manor
ADDITIONAL INFORMATION
Check out this unique stone 5 bedroom, 2.5 bath home in Yorktown School District! Located in Meadowbrook Manor. this home offers a lot of space for the entire family to enjoy. The vaulted beam ceiling living room provides a beautiful stone fireplace. The dining room offers a open concept with the living room. Off the fully renovated kitchen, is a spacious family room. A Patio door the leads out to a private back yard and patio to enjoy the outdoors. The kitchen has newer cabinets, appliances, flooring, counter tops, and a water purification attached to the sink. The downstairs bedroom has been converted to an amazing spacious laundry room (which can be converted back to a 5th bedroom if needed). The upstairs offers 4 bedrooms and a full bathroom. The owner bedroom has its own full bath and double vanity, with walk-in master closet offering plenty of storage. A surprise awaits you as one bedroom offers a huge storage bonus room that you will definitely like. The 2-car attached garage has a new updated beautiful epoxy floor in 2021. A new roof was installed in 2023. A new water heater and water softener installed in 2021.
- Type:
- Single Family
- Sq.Ft.:
- 2,592
- Status:
- Active
- Beds:
- 4
- Lot size:
- 0.29 Acres
- Year built:
- 1955
- Baths:
- 2.00
- MLS#:
- 22012282
- Subdivision:
- Sherwood Hills
ADDITIONAL INFORMATION
Welcome to this stunning, move-in-ready 4-bedroom, 2-bathroom brick home, offering a perfect blend of comfort, style, and functionality. Nestled in a quiet and desirable neighborhood in Yorktown Schools, this spacious home is ideal for families seeking both convenience and charm. As you enter, you'll immediately be drawn to the bright, open floor plan, with elegant hardwood floors and an abundance of natural light. The spacious living room provides the perfect space for relaxation or entertaining guests, with large windows that bring the outdoors in. Home boasts a large, updated and completely remodeled basement. Updates include new lighting and flooring in all rooms, new roof, and updated kitchen cabinets and countertops.
- Type:
- Single Family
- Sq.Ft.:
- 816
- Status:
- Active
- Beds:
- 2
- Lot size:
- 0.13 Acres
- Year built:
- 1920
- Baths:
- 1.00
- MLS#:
- 202444847
- Subdivision:
- None
ADDITIONAL INFORMATION
Previously used as a rental, currently vacant. This home is move in ready for whatever use you choose. Property in this area rent for $895.00 or more. Open concept living room, dining area and kitchen, 4 piece bath with laundry hook up, vinyl replacement windows, newer water heater, gas heat/central air, enclosed front porch, storage shed, off street parking in alley. Full Dry basement. Immediate Possession.
- Type:
- Condo
- Sq.Ft.:
- 1,188
- Status:
- Active
- Beds:
- 2
- Year built:
- 1991
- Baths:
- 2.00
- MLS#:
- 202444796
- Subdivision:
- Village East
ADDITIONAL INFORMATION
Ready to embrace a simple, low-maintenance lifestyle? Here's your opportunity! This 2-bedroom, 1.5-bathroom condo, conveniently located in the desirable 55+ Village East Community, is available for immediate possession. It features an eat-in kitchen, a spacious living room with a cozy gas log fireplace, generously sized bedrooms, a 1-car attached garage, and a lovely patio space for enjoying the outdoors. Recent updates include a brand-new furnace and central air unit installed in August 2024, a new roof in 2018, and a new water heater in January 2016. Please note that the flooring in the half bathroom will need replacement due to damage from a past leak. The monthly HOA fee is $165, which covers all exterior maintenance, landscaping, and snow removal. The buyer will also pay a one-time $500 New Owner Fee to the HOA at closing. Annual Master Insurance premium approx. $560/year and divided into two installments. First installment due in March and second installment due in September. The property is being sold As-Is, but inspections are welcomed for informational purposes.
$106,900
1509 S CLARK Street Muncie, IN 47302
- Type:
- Single Family
- Sq.Ft.:
- 1,000
- Status:
- Active
- Beds:
- 3
- Lot size:
- 0.17 Acres
- Year built:
- 1959
- Baths:
- 1.00
- MLS#:
- 202444788
- Subdivision:
- Other
ADDITIONAL INFORMATION
3 BR 1 BA home with 2 car detached garage. This home includes an eat-in kitchen with all appliances staying including washer and dryer. Newer gas furnace and water heater. Fenced in backyard, patio, gazebo. Great potential for a starter home with a little TLC. Must see!
- Type:
- Single Family
- Sq.Ft.:
- 1,562
- Status:
- Active
- Beds:
- 3
- Lot size:
- 0.13 Acres
- Year built:
- 2022
- Baths:
- 2.00
- MLS#:
- 202444812
- Subdivision:
- Pineview At Riverside
ADDITIONAL INFORMATION
Custom Built in 2022 this 3 bedroom, 2 bath home located in Pineview at Riverside Conveniently located near Ball State University and IU Ball Hospital. Custom built by Trademark Homes. Open concept, great room, dining area and kitchen with an Island, solid surface counter tops, ceramic back splash and stainless steel appliances. Primary bedroom has WIC, 5 foot walk in shower with Ceramic Tile walls. Laminate flooring throughout, fenced in concrete patio, high efficiency furnace and central air, plumber for softener, 2 car attached garage with opener. Pineview walking trail connects to the new Riverside Walking Trail. Subject to seller purchasing a home of their choice.
$374,900
2512 W PETTY Road Muncie, IN 47304
- Type:
- Single Family
- Sq.Ft.:
- 4,660
- Status:
- Active
- Beds:
- 4
- Lot size:
- 0.47 Acres
- Year built:
- 1930
- Baths:
- 4.00
- MLS#:
- 202444466
- Subdivision:
- Westbriar
ADDITIONAL INFORMATION
Discover the perfect blend of comfort and convenience in this spacious 4-bedroom home, ideally located just minutes from Ball State University and IU Hospital. This inviting residence features two master suites, offering privacy and flexibility for families or guests. With a total of 3.5 bathrooms, morning routines are a breeze, ensuring ample space for everyone. Step inside to find a bright and open living area that flows seamlessly into the modern kitchen, equipped with ample storage and counter space, perfect for culinary enthusiasts. The additional bedrooms are generously sized, ideal for a home office, guest room, or children's spaces. The HVAC Upstairs is brand new. The back half of the roof will be replaced before closing. All exercise equipment and Pool Table can stay with the house. Code calls for a wall around the furnace upstairs, this will be completed within the next couple of weeks. Enjoy outdoor living in the well-maintained backyard, perfect for relaxation or entertaining. With nearby parks, shopping, and dining options, this home offers a fantastic lifestyle for students, professionals, or families. Donâ??t miss your chance to own this exceptional property in a prime location!
- Type:
- Single Family
- Sq.Ft.:
- 1,487
- Status:
- Active
- Beds:
- 3
- Lot size:
- 0.09 Acres
- Year built:
- 1860
- Baths:
- 2.00
- MLS#:
- 202444437
- Subdivision:
- None
ADDITIONAL INFORMATION
Great investment! Located in the Old West End, this property has most recently been a rental but also would provide an opportunity for an owner occupant to put some sweat equity in to make the home their own. This is a great walkable location to Downtown and bikeable to Ball State. This home has a large living room and dining room, 3 bedrooms, and a large mudroom. There is off street parking in the back, a garage and on street parking in the front. Garage does need repairs, but would also be great storage. No FHA/ VA due to condition of garage. Property is being sold as-is. Appliances in home remain but seller makes no representation as to their condition.
- Type:
- Retail
- Sq.Ft.:
- 6,148
- Status:
- Active
- Beds:
- n/a
- Lot size:
- 0.69 Acres
- Year built:
- 1945
- Baths:
- MLS#:
- 22011812
ADDITIONAL INFORMATION
Discover a prime commercial opportunity at 2901 N Doctor Martin Luther King Jr Blvd in Muncie! This expansive property boasts over 6,100 square feet of versatile space, designed to meet the needs of a wide array of business types. The building features large display windows perfect for showcasing products and attracting both foot and drive-by traffic. With a spacious parking lot offering dual entrances, customers and employees alike will enjoy convenient access. Positioned in a highly visible and well-trafficked area, this location is ideal for retail, office space, a showroom, or a creative workspace. It is a very versatile space that could be divided into multiple suites. Surrounded by established businesses, this commercial space benefits from an excellent location that enhances exposure and accessibility.
- Type:
- General Commercial
- Sq.Ft.:
- n/a
- Status:
- Active
- Beds:
- n/a
- Lot size:
- 0.67 Acres
- Year built:
- 1945
- Baths:
- 1.00
- MLS#:
- 202444413
- Subdivision:
- Other
ADDITIONAL INFORMATION
Discover a prime commercial opportunity at 2901 N Doctor Martin Luther King Jr Blvd in Muncie! This expansive property boasts over 6,100 square feet of versatile space, designed to meet the needs of a wide array of business types. The building features large display windows perfect for showcasing products and attracting both foot and drive-by traffic. With a spacious parking lot offering dual entrances, customers and employees alike will enjoy convenient access. Positioned in a highly visible and well-trafficked area, this location is ideal for retail, office space, a showroom, or a creative workspace. It is a very versatile space that could be divided into multiple suites. Surrounded by established businesses, this commercial space benefits from an excellent location that enhances exposure and accessibility.
- Type:
- General Commercial
- Sq.Ft.:
- n/a
- Status:
- Active
- Beds:
- n/a
- Lot size:
- 0.09 Acres
- Year built:
- 1916
- Baths:
- 8.00
- MLS#:
- 202444246
- Subdivision:
- None
ADDITIONAL INFORMATION
This 8-unit apartment building is conveniently located in downtown Muncie.  These modern apartments have some exposed brick interior walls, all have separate meters for utilities. Each unit has separate water heaters, furnaces and central air conditioning units.  Storage closet, mechanical closet, separate common area electric meter, 2 interior stairways.  7 units are currently leased. One unit, recently vacant, is being made ready for a new tenant. 6 units have two bedrooms, 2 units have one bedroom.

Information is provided exclusively for consumers' personal, non-commercial use and may not be used for any purpose other than to identify prospective properties consumers may be interested in purchasing. IDX information provided by the Indiana Regional MLS. Copyright 2025 Indiana Regional MLS. All rights reserved.
Albert Wright Page, License RB14038157, Xome Inc., License RC51300094, [email protected], 844-400-XOME (9663), 4471 North Billman Estates, Shelbyville, IN 46176

Listings courtesy of MIBOR as distributed by MLS GRID. Based on information submitted to the MLS GRID as of {{last updated}}. All data is obtained from various sources and may not have been verified by broker or MLS GRID. Supplied Open House Information is subject to change without notice. All information should be independently reviewed and verified for accuracy. Properties may or may not be listed by the office/agent presenting the information. Properties displayed may be listed or sold by various participants in the MLS. © 2024 Metropolitan Indianapolis Board of REALTORS®. All Rights Reserved.
Muncie Real Estate
The median home value in Muncie, IN is $152,000. This is higher than the county median home value of $129,900. The national median home value is $338,100. The average price of homes sold in Muncie, IN is $152,000. Approximately 41.87% of Muncie homes are owned, compared to 43.25% rented, while 14.88% are vacant. Muncie real estate listings include condos, townhomes, and single family homes for sale. Commercial properties are also available. If you see a property you’re interested in, contact a Muncie real estate agent to arrange a tour today!
Muncie, Indiana has a population of 65,571. Muncie is less family-centric than the surrounding county with 19.71% of the households containing married families with children. The county average for households married with children is 24.29%.
The median household income in Muncie, Indiana is $36,661. The median household income for the surrounding county is $49,321 compared to the national median of $69,021. The median age of people living in Muncie is 28.6 years.
Muncie Weather
The average high temperature in July is 84 degrees, with an average low temperature in January of 18.2 degrees. The average rainfall is approximately 40.4 inches per year, with 22.3 inches of snow per year.







