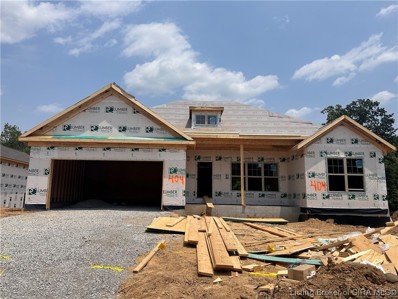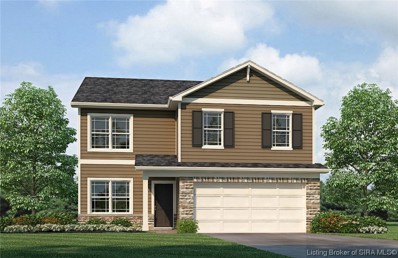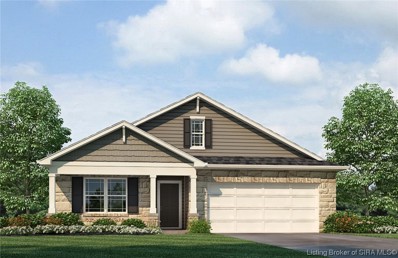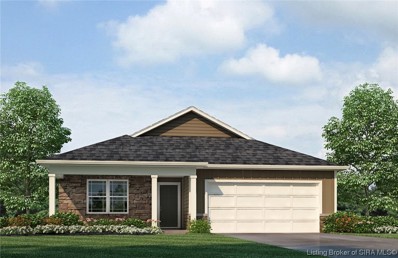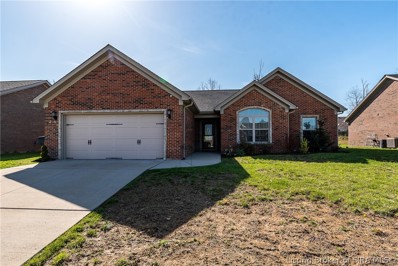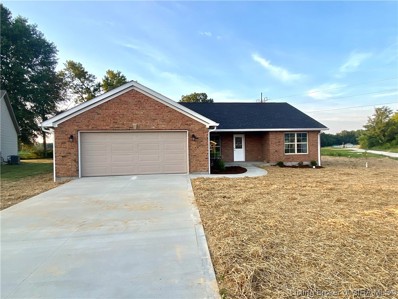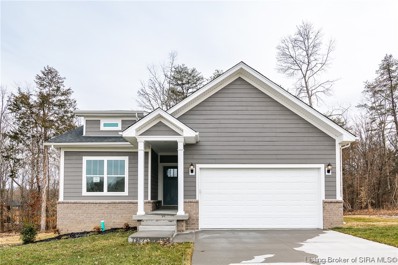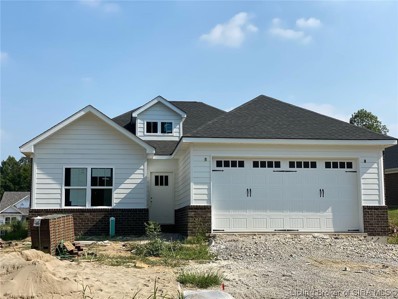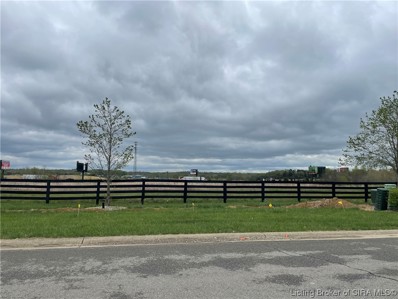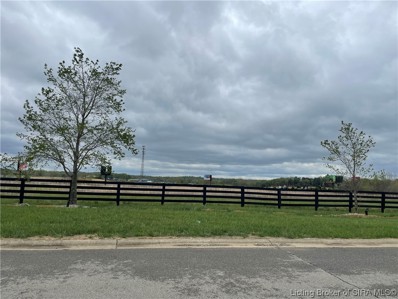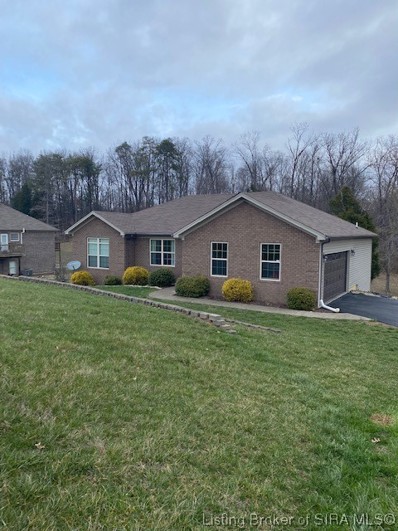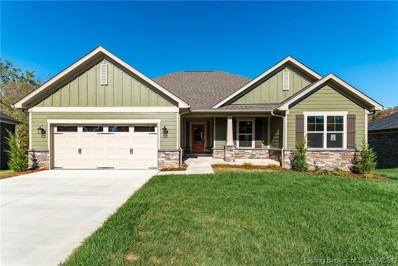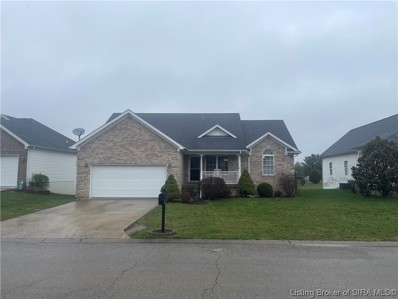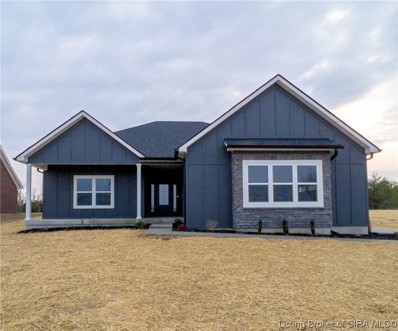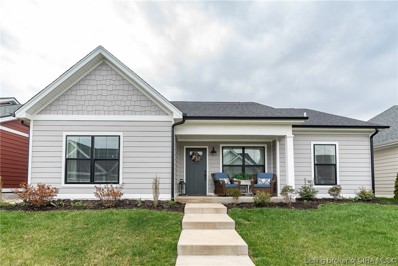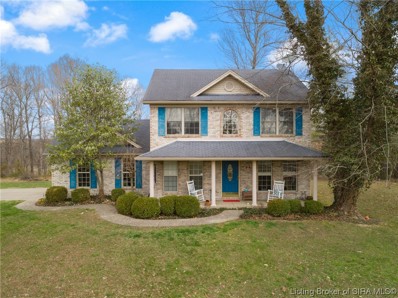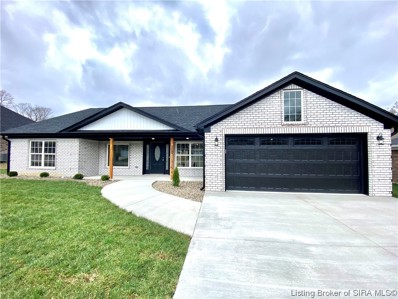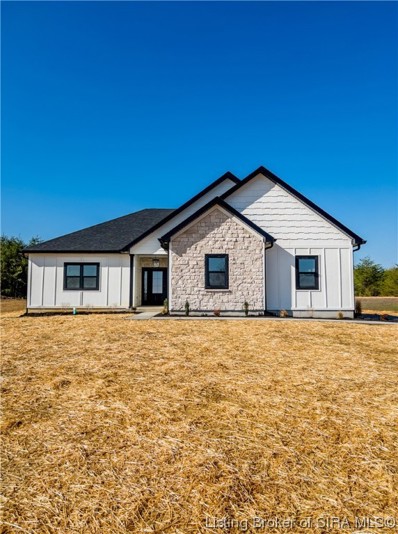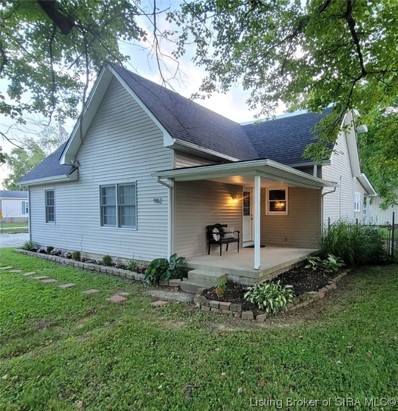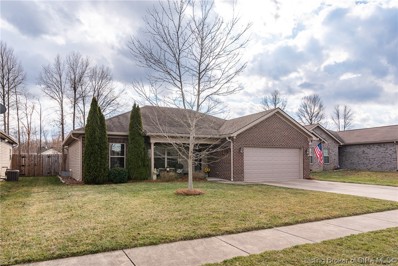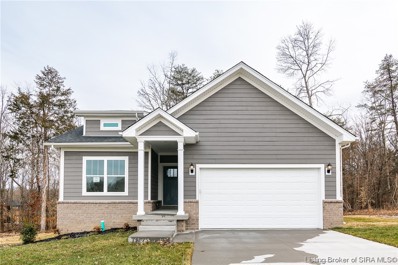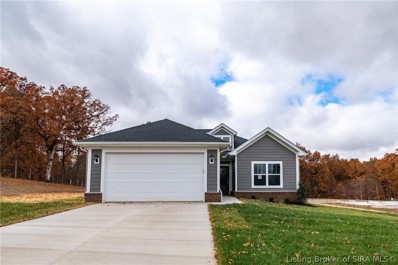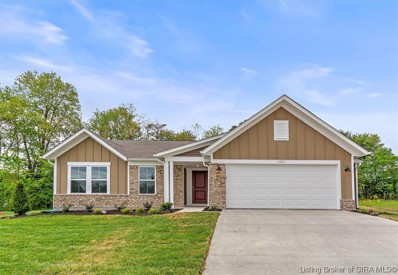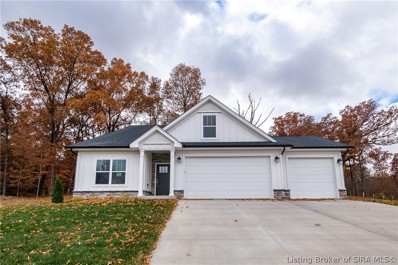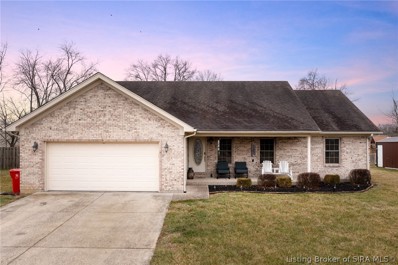Memphis IN Homes for Rent
- Type:
- Single Family
- Sq.Ft.:
- 2,430
- Status:
- Active
- Beds:
- 4
- Lot size:
- 0.45 Acres
- Year built:
- 2023
- Baths:
- 3.00
- MLS#:
- 202307704
- Subdivision:
- Kingsland Fields
ADDITIONAL INFORMATION
STERLING II PLAN. This Home has a Full Rear Walkout Finished Basement with 9' Foundation Walls. Great Views to the Rear and Large Open Deck and Lower Level Patio - both great for outside entertaining. The Sterling II has Spacious Room Sizes and is a Split Bedroom Ranch Plan offering 4 Bedrooms, 3 Full Baths, and 10' Ceilings on the Main Level. DISCOVER THE DIFFERENCE of a DISCOVERY BUILDERS BUILT HOME. Come see our Finishes and Upgrades included...High-Efficiency Heating/Cooling Systems, Spray Foam Insulated Walls, Insulated Garage Doors, High-Quality Finishes - See WHY SO MANY are SPEAKING SO HIGHLY about Discovery Builders and their Attention to the Details. Sq ft & rm sz approx.
- Type:
- Single Family
- Sq.Ft.:
- 2,053
- Status:
- Active
- Beds:
- 4
- Lot size:
- 0.21 Acres
- Year built:
- 2023
- Baths:
- 3.00
- MLS#:
- 202307598
- Subdivision:
- Champions Run
ADDITIONAL INFORMATION
Gorgeous new Bellamy plan by D.R. Horton in beautiful Champions Run featuring a 1st floor study. Open concept layout with an island kitchen with stainless steel appliances, beautiful cabinetry, walk-in pantry and walk-out breakfast room and all open to the spacious great room. Spacious upstairs homeowners retreat with an en suite that includes a double bowl vanity, walk-in shower and walk-in closet. There are 3 additional bedrooms, a centrally located hall bathroom and laundry room. 2 bay garage.
- Type:
- Single Family
- Sq.Ft.:
- 1,771
- Status:
- Active
- Beds:
- 4
- Lot size:
- 0.41 Acres
- Year built:
- 2023
- Baths:
- 2.00
- MLS#:
- 202307597
- Subdivision:
- Champions Run
ADDITIONAL INFORMATION
Charming new Chatham plan by D.R. Horton in beautiful Champions Run featuring one floor living at it's finest. Open concept layout with an island kitchen with stainless steel appliances, beautiful cabinetry, walk-in pantry and walk-out breakfast room to the covered patio all open to the spacious great room. Large homeowners retreat with an en suite that includes a double bowl vanity, walk-in shower and walk-in closet. There are 3 additional bedrooms, a centrally located hall bathroom and laundry room. 2 bay garage.
- Type:
- Single Family
- Sq.Ft.:
- 1,498
- Status:
- Active
- Beds:
- 3
- Lot size:
- 0.3 Acres
- Year built:
- 2023
- Baths:
- 2.00
- MLS#:
- 202307595
- Subdivision:
- Champions Run
ADDITIONAL INFORMATION
Trendy new Harmony plan by D.R. Horton in beautiful Champions Run featuring one floor living at it's finest. Open concept layout with an island kitchen with stainless steel appliances, beautiful cabinetry, walk-in pantry and walk-out breakfast room all open to the spacious great room. Tucked away homeowners retreat with an en suite that includes a double bowl vanity, walk-in shower, linen closet and walk-in closet. There are 2 additional bedrooms, a centrally located hall bathroom and laundry room. 2 bay garage.
$259,000
13824 Deerfield Memphis, IN 47143
- Type:
- Single Family
- Sq.Ft.:
- 1,447
- Status:
- Active
- Beds:
- 3
- Lot size:
- 0.22 Acres
- Year built:
- 2016
- Baths:
- 2.00
- MLS#:
- 202209612
- Subdivision:
- Deerfield Crossing
ADDITIONAL INFORMATION
Meticulously maintained 3 bedroom, 2 full bath home at a great location in Memphis, IN. Avoid busy city living but enjoy the convenience of easy interstate access. A full compliment of stainless steel appliances will remain in the kitchen with beautiful cabinets and granite countertops. The master suite has a gorgeous tray ceiling and walks out to the covered back patio. The en suite bathroom has a double vanity and walk-in closet. Enjoy a 2 car garage as well as a private back yard. This great home surely won't last long. Schedule your showing today!
- Type:
- Single Family
- Sq.Ft.:
- 1,580
- Status:
- Active
- Beds:
- 3
- Lot size:
- 0.77 Acres
- Year built:
- 2023
- Baths:
- 2.00
- MLS#:
- 202307219
- Subdivision:
- Silver Creek Plains
ADDITIONAL INFORMATION
Brand new construction in the popular and growing area of Memphis, Indiana. Located 10 minutes from Veterans Parkway shopping! This home is a great value for under $300,000 with many upgrades. This home sits at the end of a cul-de-sac on .77 acre with extra privacy and a great place for kids to run and play. Great curb appeal with brick across the front, covered front porch and a large two car garage. Make your way inside to notice wide open spaces, split floor plan and an open living room eat-in kitchen concept. Lots of cabinetry and counter space in the kitchen with sliding door access to the rear large backyard that backs up to open fields. Large walk-in pantry, separate laundry/utility room with extra space for cabinets and shelving. Great sized owners suite with trey ceilings, large bathroom with dual bowl vanity and a large wall-in closet. This home also qualifies for as little as no money down to those who qualify through the USDA Rural Housing loan option. Call today for a private tour. Estimated completion mid summer 2023. Agent related to seller.
$398,900
909 Audobon Court Memphis, IN 47143
- Type:
- Single Family
- Sq.Ft.:
- 2,555
- Status:
- Active
- Beds:
- 4
- Lot size:
- 0.23 Acres
- Year built:
- 2022
- Baths:
- 5.00
- MLS#:
- 202307176
- Subdivision:
- Kingsland Fields
ADDITIONAL INFORMATION
Come check out this BEAUTIFUL Harrison II open-floorplan in Kingsland Fields! STUNNING Gray Siding and BRICK exterior! A large living and kitchen space will suit your needs for everyday living and is also perfect for company! This home is situated with a beautiful COVERED DECK with a ceiling fan to relax on when itâs too hot for the sun! Granite Countertops and an Ice White Backsplash in the kitchen will maximize the beauty of this kitchen space! All the lighting that you need will be provided in the home, with additional Rope Lighting added in to the Master Bedroom to WOW your space! Ever dreamed of having a Barn Door? Now is your chance to have one in your Master Bedroom space! Luxury Vinyl Plank in all of the major living spaces and Carpet for the bedrooms will keep you cozy and well-insulated where it matters! The daylight basement has a huge family room for entertaining and a 4th bedroom and full bathroom. Come see why this is such a great price for this home!
$299,900
829 Kings Court Memphis, IN 47143
- Type:
- Single Family
- Sq.Ft.:
- 1,502
- Status:
- Active
- Beds:
- 3
- Lot size:
- 0.17 Acres
- Year built:
- 2023
- Baths:
- 2.00
- MLS#:
- 202307173
- Subdivision:
- Kingsland Fields
ADDITIONAL INFORMATION
Come check out this BEAUTIFUL Paislee II open-floor plan in Kingsland Fields! STUNNING Charcoal Gray Siding and BRICK exterior! A large living and kitchen space will suit your needs for everyday living and is also perfect for company! This home is situated with a beautiful COVERED PATIO with a ceiling fan to relax on when itâs too hot for the sun! Granite Countertops and an Ice White Backsplash in the kitchen will maximize the beauty of this kitchen space! All the lighting that you need will be provided in the home, with additional Rope Lighting added in to the Master Bedroom to WOW your space! Ever dreamed of having a Barn Door? Now is your chance to have one in your Master Bedroom space! Luxury Vinyl Plank in all of the major living spaces and Carpet for the bedrooms will keep you cozy and well-insulated where it matters! Come see why this is such a great price for this home! LOT #415
- Type:
- Land
- Sq.Ft.:
- n/a
- Status:
- Active
- Beds:
- n/a
- Lot size:
- 0.98 Acres
- Baths:
- MLS#:
- 202307043
- Subdivision:
- Estates Of Kingsland Fields
ADDITIONAL INFORMATION
Time to Build your Dream Home! â¦On Almost a 1 Acre Walkout lot in a most desirable Neighborhood, Estates of Kingsland Field! This beautiful Custom Build-able lot is within 20 minutes to downtown Louisville Ky. All utilities are at the front of the lot. Call today to choose your floor plans of over 1800 SQFT or bring your own Builder. Active first right in place 6/4/23. 48 hour
- Type:
- Land
- Sq.Ft.:
- n/a
- Status:
- Active
- Beds:
- n/a
- Lot size:
- 1.09 Acres
- Baths:
- MLS#:
- 202307041
- Subdivision:
- Estates Of Kingsland Fields
ADDITIONAL INFORMATION
Time to Build your Dream Home! â¦On Almost a 1 Acre Walkout lot in a most desirable Neighborhood, Estates of Kingsland Field! This beautiful Custom Build-able lot is within 20 minutes to downtown Louisville Ky. All utilities are at the front of the lot. Call today to choose your floor plans of over 1800 SQFT or bring your own Builder.
- Type:
- Single Family
- Sq.Ft.:
- 1,826
- Status:
- Active
- Beds:
- 3
- Lot size:
- 0.92 Acres
- Year built:
- 2016
- Baths:
- 2.00
- MLS#:
- 202306967
- Subdivision:
- Harvest Ridge
ADDITIONAL INFORMATION
Welcome to Harvest Ridge. This 3 bed, 2 full bath ranch has a lot to offer with room to grow. The home features a split bedroom floor plan with 1st floor laundry room. The open floor plan is great for entertaining. The eat-in kitchen includes a breakfast bar and has all the needed appliances. Upstairs has been recently painted. Downstairs you have a finished family room and plenty of areas to finish with your own touches and add more living space. The basement has been plumbed for an additional bedroom and bath and has 2 large rooms that can be used for additional storage or finished out to add a media room or whatever you prefer it to be. The deck overlooks the yard which is almost an acre, with great views of the woods. Plenty of room to start a garden or if you like add a pool. Close access to the freeway and within 20 minutes of Louisville.
- Type:
- Single Family
- Sq.Ft.:
- 2,450
- Status:
- Active
- Beds:
- 4
- Lot size:
- 0.43 Acres
- Year built:
- 2023
- Baths:
- 3.00
- MLS#:
- 202306828
- Subdivision:
- Kingsland Fields
ADDITIONAL INFORMATION
The BRISTOL PLAN built by DISCOVERY BUILDERS. One of the DISCOVERY BUILDERS TOP SELLING PLANS...The Bristol Offers 4-Bedrooms, 3-Full Baths, Full Rear Walkout Basement, a Large 2-Car Attached Garage with an Additional Storage Room with Outside Access into the Basement. Step Inside the 10' Foyer and into the 10' Great Room with Triple Windows that open to the Large Eat-in Kitchen with Island Bar. There's also a COVERED REAR DECK with Wide Steps leading to the Lower Level Patio and Full Rear Walkout Basement. The Owner's Suite includes a Spacious Bedroom with a VAULTED Ceiling and Crown Molding. The Owner's Bath includes a Walk-in Ceramic Tile Shower and a HUGE WALK-IN CLOSET. Bedrooms 2/3 are Ample in Size with Nice Closet Space. There's also a COVERED FRONT PORCH. The Lower Level includes 9' FOUNDATION WALLS for Higher Ceilings. There's also an ABUNDANCE of WINDOWS allowing Nice NATURAL LIGHT into the Lower Level. The Lower Level includes a Large Guest Bedroom, Full Bath #3, and Family Room/Media Area. This Home also includes an additional STORAGE ROOM with OUTSIDE ACCESS for Mowers, etc. Don't Wait Too Long or This Home will be SOLD. Sq ft & rm sz approx.
- Type:
- Single Family
- Sq.Ft.:
- 2,500
- Status:
- Active
- Beds:
- 4
- Lot size:
- 0.24 Acres
- Year built:
- 2005
- Baths:
- 3.00
- MLS#:
- 202306628
- Subdivision:
- Sunset Hills
ADDITIONAL INFORMATION
Check out this beautiful four bedroom three bath home. Walk in from the front porch into this open spacious floor plan. The first floor incudes three bedrooms with two baths. The main bedroom features a walk out onto the top deck and a large bathroom with a jacuzzi style bathtub. Walk down into the walkout basement that features a 30 X 15.2 game room which included a bar and pool table that will remain with the sale. The basement also features a 16.6 X 14.7 theater/family room, a fourth bedroom, third bathroom, and laundry room. Walk out the back door onto the lower patio, the privacy fenced in backyard features an above ground pool with a 360 deck. The back yard also features a basketball court with goal. The attached garage is right off the kitchen and has plenty space for two vehicles. The covered deck in the back yard has a swing and lost for room for grilling, out door furniture and hosting family and friend. This home is ready for itâs new family. Schedule your showing today as this will not be in the market long.
- Type:
- Single Family
- Sq.Ft.:
- 2,277
- Status:
- Active
- Beds:
- 3
- Lot size:
- 0.9 Acres
- Year built:
- 2023
- Baths:
- 2.00
- MLS#:
- 202306580
- Subdivision:
- Estates Of Kingsland Fields
ADDITIONAL INFORMATION
Welcome to this Custom Built Home in the most desirable Estates of Kingsland Fields - a quiet, peaceful neighborhood just minutes from Interstate 65. This home has one of the nicest lots featured in the subdivision with almost 1 acre of privacy. The spacious open floor plan offers over 2300 SQFT on one level. This modern home features a welcoming and popular layout with plenty of natural lighting throughout. Featuring 3 Bedroom 2 full bath and is modernly designed w/ barn doors, cubby cabinet, shiplap, stylish gourmet kitchen, pantry, modern white cabinets, custom backsplash, Stone countertops, New stainless steel appliances to include refrigerator, Master Bedroom, Designer Accent wall, tiled walk in shower, soaking tub, double sinks, classy light fixtures and abundant closets and storage space for your family necessities, separate laundry/mud room, large 2 car garage, long concrete driveway, private backyard, Covered front and back porches. Builder is offering up to $3000 paid toward buyer closing costs. New construction home warranty included too!
- Type:
- Single Family
- Sq.Ft.:
- 1,461
- Status:
- Active
- Beds:
- 3
- Lot size:
- 0.1 Acres
- Year built:
- 2020
- Baths:
- 2.00
- MLS#:
- 202306584
- Subdivision:
- Cottage Homes At Southern Commons
ADDITIONAL INFORMATION
Welcome to your dream home in the highly SOUGHT-AFTER Cottages at Southern Commons, located in the heart of Charlestown, Indiana! This stunning residence boasts 3 spacious bedrooms and 2 LUXURIOUS bathrooms, providing you with the perfect balance of comfort and style. The gourmet kitchen is an absolute showstopper, featuring sleek stainless-steel appliances, gorgeous GRANITE countertops, and a stunning kitchen island that is perfect for entertaining. The elegant LUXURY VINYL tile flooring throughout the entire home offers durability and sophistication, while the shiplap accents in the primary bedroom create a warm and inviting ambiance that will make you never want to leave. The exterior of the home is equally impressive, with charming HARDIE BOARD siding that adds character and charm to the overall aesthetic. And with a location just a short walk away from the picturesque Charlestown State Park and the convenient east end bridge, you'll have easy access to all of the outdoor adventures and entertainment that this amazing area has to offer. Don't miss your chance to experience the ultimate in luxury living - schedule your private tour today and discover all that this incredible home has to offer! Sq ft and room sizes are approximate. Buyer and their agent(s) should verify all taxes and school systems.
- Type:
- Single Family
- Sq.Ft.:
- 1,624
- Status:
- Active
- Beds:
- 3
- Lot size:
- 1.97 Acres
- Year built:
- 2002
- Baths:
- 3.00
- MLS#:
- 202306372
ADDITIONAL INFORMATION
The View Here is Priceless!!! This property has all the feels of being in Gatlinburg and on top of the world.. Beautiful hardwood flooring, Granite kitchen counter tops, 2 furnaces and 2 hot water heaters. This home offers a separate dining room and a breakfast nook off of the kitchen. The unfinished basement can be easily finished and is plumbed for a bathroom, if needed. All kitchen appliances stay with the home. Enjoy the warmth of the wood burning fireplace inside, and relaxing on your swing on summer evenings listening to the peaceful sound of the water fountain near by. There are lots of recent updates to this home also. Did I mention the beauty of the lake which is used by the neighborhood for fishing and swimming, and can be seen from the comfort of your front porch. Sellers are offering a Home Warranty with this property. Don't miss your chance to view this home.
$329,900
720 Tcb Boulevard Memphis, IN 47143
- Type:
- Single Family
- Sq.Ft.:
- 2,220
- Status:
- Active
- Beds:
- 3
- Lot size:
- 0.36 Acres
- Year built:
- 2023
- Baths:
- 2.00
- MLS#:
- 202306324
- Subdivision:
- Kingsland Fields
ADDITIONAL INFORMATION
Welcome home to Kingsland Fields Subdivision! You canât beat the price on this home! This all brick home features three bedrooms and two full bathrooms with a fourth flex room with no closet for a toy room or home office. 2220 sq ft of living space on one level with no stairs and lots of upgrades. Great curb appeal with custom brick and wood columns on the covered front porch. Make your way through the front door to notice soaring ceilings with custom lighting throughout. Upgraded luxury vinyl plank flooring throughout the entire house. Enjoy your living room that is fully open to the eat-in kitchen and features natural light from numerous windows and a huge flat backyard. The kitchen is one of a kind featuring lots of white cabinetry and beautiful quartz countertops and more custom lighting and all matching appliances including the refrigerator! Actual laundry room with shelves and room for storage cabinets. Built in electric fireplace with ship lap! Make your way into the owners suite to notice lots of room for larger furniture, large bathroom with double bowl vanity, walk-in shower, and large walk-in closet with lots of shelving. All bedrooms are oversized with large double door closets and more shelving. Enjoy your large covered backyard porch with a large yard that overlooks the scenic area of Kingsland Fields. Welcome home, schedule your showing soon! Agent related to seller.
- Type:
- Single Family
- Sq.Ft.:
- 2,309
- Status:
- Active
- Beds:
- 3
- Lot size:
- 0.92 Acres
- Year built:
- 2023
- Baths:
- 2.00
- MLS#:
- 202306240
- Subdivision:
- Estates Of Kingsland Fields
ADDITIONAL INFORMATION
Welcome to this Custom Built Home in the most desirable Estates of Kingsland Fields - a quiet, peaceful neighborhood just minutes from Interstate 65. This home has one of the nicest lots featured in the subdivision with almost 1 acre of privacy. The spacious open floor plan offers over 2300 SQFT on one level. This modern home features a welcoming and popular layout with plenty of natural lighting throughout. Featuring 3 Bedroom 2 full bath and is modernly designed w/ barn doors, cubby cabinet, shiplap, stylish gourmet kitchen, pantry, modern white cabinets, custom backsplash, Stone countertops, New stainless steel appliances to include refrigerator, Master Bedroom, Designer Accent wall, tiled walk in shower, soaking tub, double sinks, classy light fixtures and abundant closets and storage space for your family necessities, separate laundry/mud room, large 2 car garage, long concrete driveway, private backyard, Covered front and back porches. Builder is offering up to $3000 paid toward buyer closing costs. New construction home warranty included too! Contingent offer accepted 5/19/23
$320,000
902 Main Street Memphis, IN 47143
- Type:
- Single Family
- Sq.Ft.:
- 2,128
- Status:
- Active
- Beds:
- 4
- Lot size:
- 0.29 Acres
- Year built:
- 1908
- Baths:
- 4.00
- MLS#:
- 202306238
ADDITIONAL INFORMATION
Charming fully remodeled home AND a 48x32 pole barn! Perfect for a handyman, mechanic, RV storage, or to run a home business. The home has 4 BR and 2.5 baths with new flooring, granite countertops, appliances, flooring, roof, and HVAC. Huge Pole barn has 2 offices, another ½ bath, another new HVAC,new garage door opener, concrete floors, and a wood burning stove. Home has a second detached garage with a breezeway to the house. Wonderful home that offers convenience with a small town country feel.
$250,000
5607 Natures View Memphis, IN 47143
- Type:
- Single Family
- Sq.Ft.:
- 1,360
- Status:
- Active
- Beds:
- 3
- Lot size:
- 0.22 Acres
- Year built:
- 2014
- Baths:
- 2.00
- MLS#:
- 202306015
- Subdivision:
- Harmony Woods
ADDITIONAL INFORMATION
You'll feel right at home in this beautifully appointed "Accord plan" by Schuler Homes. This charming home is nestled in Harmony Woods subdivision located just off I-65. Brick and stone accents the beautiful covered front porch. Stunning 10' ceilings in great room with ceiling fan, beautiful cabinetry in eat-in kitchen, ENERGY smart rated appliances. The back yard is completely privacy fenced, features a "Miller Barn" with tin roof, mini-green house, fertile gardening area, with firepit. Ceramic tile in foyer, kitchen, laundry & baths. Three split bedrooms with two full baths. Main bedroom suite has large walk-in closet with an abundance of shelving. Two car garage with plenty of off streetââââââââââââââââââââââââââââââââ parking.
$409,900
909 Audobon Court Memphis, IN 47143
- Type:
- Single Family
- Sq.Ft.:
- 2,555
- Status:
- Active
- Beds:
- 4
- Lot size:
- 0.23 Acres
- Year built:
- 2022
- Baths:
- 5.00
- MLS#:
- 202305961
- Subdivision:
- Kingsland Fields
ADDITIONAL INFORMATION
Come check out this BEAUTIFUL Harrison II open-floorplan in Kingsland Fields! STUNNING Gray Siding and BRICK exterior! A large living and kitchen space will suit your needs for everyday living and is also perfect for company! This home is situated with a beautiful COVERED DECK with a ceiling fan to relax on when itâs too hot for the sun! Granite Countertops and an Ice White Backsplash in the kitchen will maximize the beauty of this kitchen space! All the lighting that you need will be provided in the home, with additional Rope Lighting added in to the Master Bedroom to WOW your space! Ever dreamed of having a Barn Door? Now is your chance to have one in your Master Bedroom space! Luxury Vinyl Plank in all of the major living spaces and Carpet for the bedrooms will keep you cozy and well-insulated where it matters! The daylight basement has a huge family room for entertaining and a 4th bedroom and full bathroom. Come see why this is such a great price for this home!
$339,900
829 Kings Court Memphis, IN 47143
- Type:
- Single Family
- Sq.Ft.:
- 1,502
- Status:
- Active
- Beds:
- 3
- Lot size:
- 0.17 Acres
- Year built:
- 2023
- Baths:
- 2.00
- MLS#:
- 202305900
- Subdivision:
- Kingsland Fields
ADDITIONAL INFORMATION
Come check out this BEAUTIFUL Paislee II open-floor plan in Kingsland Fields! STUNNING Charcoal Gray Siding and BRICK exterior! A large living and kitchen space will suit your needs for everyday living and is also perfect for company! This home is situated with a beautiful COVERED PATIO with a ceiling fan to relax on when itâs too hot for the sun! Granite Countertops and an Ice White Backsplash in the kitchen will maximize the beauty of this kitchen space! All the lighting that you need will be provided in the home, with additional Rope Lighting added in to the Master Bedroom to WOW your space! Ever dreamed of having a Barn Door? Now is your chance to have one in your Master Bedroom space! Luxury Vinyl Plank in all of the major living spaces and Carpet for the bedrooms will keep you cozy and well-insulated where it matters! Come see why this is such a great price for this home!
- Type:
- Single Family
- Sq.Ft.:
- 1,627
- Status:
- Active
- Beds:
- 2
- Lot size:
- 0.24 Acres
- Year built:
- 2023
- Baths:
- 2.00
- MLS#:
- 202305879
- Subdivision:
- Champions Run
ADDITIONAL INFORMATION
Trendy new Preston Modern Farmhouse plan by Fischer Homes in beautiful Champions Run featuring one floor living at its finest. Open concept with an island kitchen with stainless steel appliances, oak cabinetry with soft close hinges, gleaming granite counters, walk-in pantry and walk-out morning room all open to the huge family room perfect for entertaining. Private study with french doors. Homeowners retreat with an en suite that includes a double bowl vanity, walk-in shower, linen closet and walk-in closet. Expanded 2 bay garage.
$329,900
912 Audobon Court Memphis, IN 47143
- Type:
- Single Family
- Sq.Ft.:
- 1,949
- Status:
- Active
- Beds:
- 3
- Lot size:
- 0.41 Acres
- Year built:
- 2022
- Baths:
- 2.00
- MLS#:
- 202305608
- Subdivision:
- Kingsland Fields
ADDITIONAL INFORMATION
An open concept home, the Aris is ideal for those looking for main level living. Featuring a covered rear patio, the Aris slab includes a flex space, a large kitchen with large center island, granite countertops and stainless steel appliances, and a dining area that adjoins the great room. The master retreat features a tray ceiling with a tub and walk in shower with a walk in closet.
- Type:
- Single Family
- Sq.Ft.:
- 1,598
- Status:
- Active
- Beds:
- 3
- Lot size:
- 0.27 Acres
- Year built:
- 2007
- Baths:
- 2.00
- MLS#:
- 202305558
- Subdivision:
- Silver Creek Plains
ADDITIONAL INFORMATION
You MUST SEE this amazing home with so many desirable features! It has all the curb appeal with beautiful brick and neatly done landscaping. Vaulted ceilings in the main living space adds to the open feel! ZERO carpet throughout. You'll find luxury vinyl planking or tile in all areas of the home. All kitchen appliances will stay! The master bedroom has a beautiful tray ceiling and the en suite bath has a modern, double vanity. A covered front patio and back covered porch offer plenty of space for outdoor relaxation. Make sure you schedule your private showing before this beautiful home is gone!
Albert Wright Page, License RB14038157, Xome Inc., License RC51300094, [email protected], 844-400-XOME (9663), 4471 North Billman Estates, Shelbyville, IN 46176

Information is provided exclusively for consumers personal, non - commercial use and may not be used for any purpose other than to identify prospective properties consumers may be interested in purchasing. Copyright © 2024, Southern Indiana Realtors Association. All rights reserved.
Memphis Real Estate
The median home value in Memphis, IN is $264,400. This is higher than the county median home value of $213,800. The national median home value is $338,100. The average price of homes sold in Memphis, IN is $264,400. Approximately 90.46% of Memphis homes are owned, compared to 9.54% rented, while 0% are vacant. Memphis real estate listings include condos, townhomes, and single family homes for sale. Commercial properties are also available. If you see a property you’re interested in, contact a Memphis real estate agent to arrange a tour today!
Memphis, Indiana 47143 has a population of 790. Memphis 47143 is more family-centric than the surrounding county with 39.7% of the households containing married families with children. The county average for households married with children is 28.58%.
The median household income in Memphis, Indiana 47143 is $81,111. The median household income for the surrounding county is $62,296 compared to the national median of $69,021. The median age of people living in Memphis 47143 is 33.4 years.
Memphis Weather
The average high temperature in July is 87.4 degrees, with an average low temperature in January of 23.4 degrees. The average rainfall is approximately 45.2 inches per year, with 10.1 inches of snow per year.
