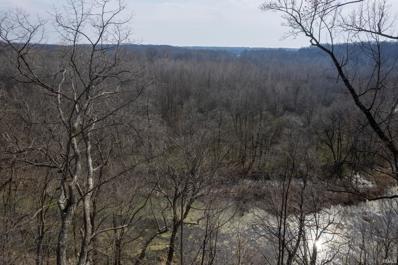Lafayette IN Homes for Rent
- Type:
- Land
- Sq.Ft.:
- n/a
- Status:
- Active
- Beds:
- n/a
- Lot size:
- 10.16 Acres
- Baths:
- MLS#:
- 202408270
- Subdivision:
- Stacey Hollow
ADDITIONAL INFORMATION
Exceptional opportunity to purchase the last lot in Stacey Hollow Place! Unbelievable backyard view. Wooded, secluded, established, luxurious, and yet close to everything you need in Tippecanoe County. Hershey/East Tipp Schools.

Information is provided exclusively for consumers' personal, non-commercial use and may not be used for any purpose other than to identify prospective properties consumers may be interested in purchasing. IDX information provided by the Indiana Regional MLS. Copyright 2025 Indiana Regional MLS. All rights reserved.
Lafayette Real Estate
The median home value in Lafayette, IN is $198,500. This is lower than the county median home value of $238,400. The national median home value is $338,100. The average price of homes sold in Lafayette, IN is $198,500. Approximately 44.49% of Lafayette homes are owned, compared to 48.94% rented, while 6.58% are vacant. Lafayette real estate listings include condos, townhomes, and single family homes for sale. Commercial properties are also available. If you see a property you’re interested in, contact a Lafayette real estate agent to arrange a tour today!
Lafayette, Indiana 47905 has a population of 70,928. Lafayette 47905 is less family-centric than the surrounding county with 23.65% of the households containing married families with children. The county average for households married with children is 31.5%.
The median household income in Lafayette, Indiana 47905 is $47,690. The median household income for the surrounding county is $53,468 compared to the national median of $69,021. The median age of people living in Lafayette 47905 is 32.5 years.
Lafayette Weather
The average high temperature in July is 86.5 degrees, with an average low temperature in January of 17 degrees. The average rainfall is approximately 37.9 inches per year, with 19.4 inches of snow per year.
