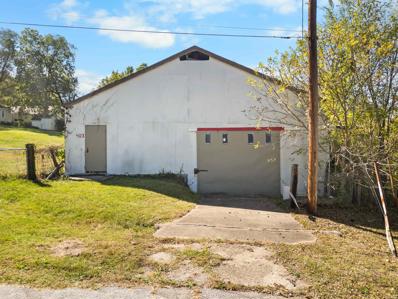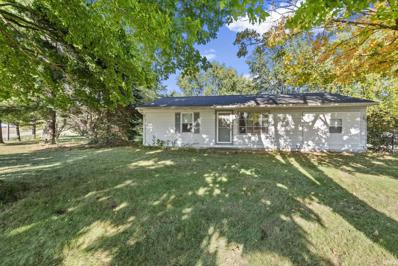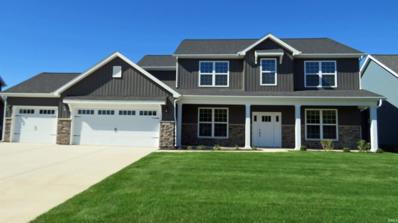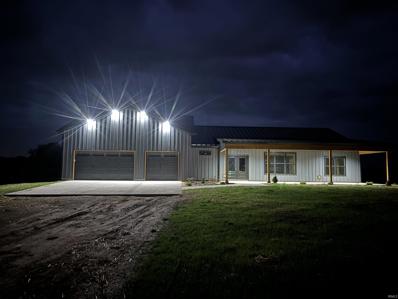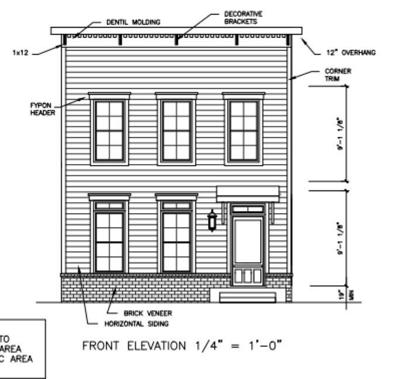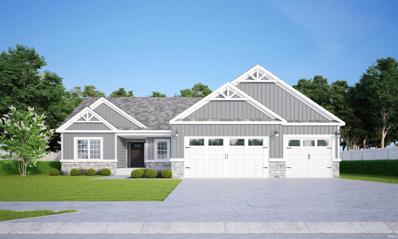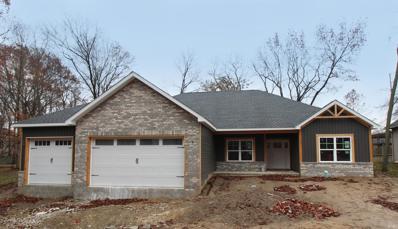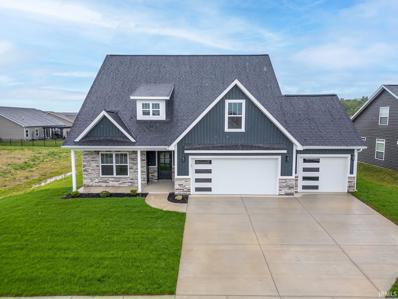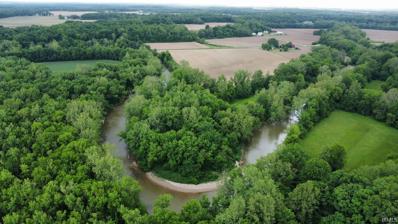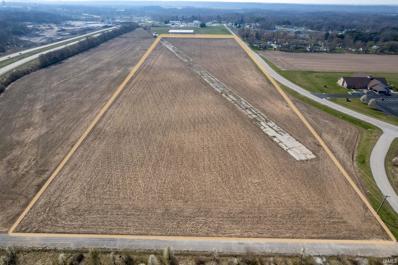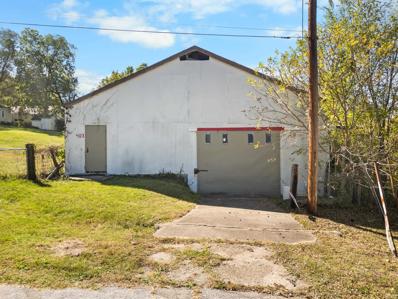Lafayette IN Homes for Rent
- Type:
- Single Family
- Sq.Ft.:
- 3,340
- Status:
- Active
- Beds:
- 3
- Lot size:
- 0.46 Acres
- Year built:
- 1988
- Baths:
- 4.00
- MLS#:
- 202441689
- Subdivision:
- Woodberry Estates
ADDITIONAL INFORMATION
Welcome to 5528 Blackberry Lane in the well-established Woodberry Estates subdivision. This home has 4 levels and multiple living areas creating incredible space. As you enter through the foyer you will see the massive living room, the floor to ceiling stone fireplace and large windows that allow for tons of natural light. Enjoy the new carpet that has been installed in areas throughout. The kitchen has been recently updated with new countertops, new appliances, beautiful backsplash and an island with storage space. The primary bedroom is on its own level and features two walk-in closets, sliding glass doors which lead to a balcony and a full bath. The top level has a loft, two bedrooms and a full bath. The lower level has an impressive sized family room, office area and full bath. It is located on a huge corner lot with mature trees, a screened-in porch and an expansive deck creating endless possibilities. It has just been professionally landscaped and the trees are stunning this time of the year. Take a drive through this peaceful neighborhood to view all the trees, custom-built homes and oversized lots. This home is waiting for you!
$469,900
3460 GORIS Drive Lafayette, IN 47905
- Type:
- Single Family
- Sq.Ft.:
- 2,467
- Status:
- Active
- Beds:
- 3
- Lot size:
- 0.32 Acres
- Year built:
- 2024
- Baths:
- 3.00
- MLS#:
- 202441430
- Subdivision:
- Baker Farms
ADDITIONAL INFORMATION
New Majestic Home in Baker Farms! The Delaware floor plan offers 2,467 square feet, 3 bedrooms, 2 1/2 bathrooms, den and loft area! This open floor plan layout boasts large kitchen island with quartz counter tops, clear site views to cozy great room with gas fireplace and ample natural light from the multiple windows. The primary bedroom is located on the main level with beautiful en suite including dual sinks and tile walk in shower. Upstairs the 2 bedrooms share a large full bathroom and include a loft area for second living space in this great home. Outside, this home sits on 1/3 of an acre with no rear neighbors and includes front yard irrigation system as well as large covered patio and extra open patio looking out to the large back yard!
- Type:
- Single Family
- Sq.Ft.:
- 1,664
- Status:
- Active
- Beds:
- 3
- Lot size:
- 0.46 Acres
- Year built:
- 2024
- Baths:
- 2.00
- MLS#:
- 202441380
- Subdivision:
- None
ADDITIONAL INFORMATION
Welcome to your brand-new ranch-style home! Nestled on a generous lot of nearly half an acre, this spacious home features 3 bedrooms and 2 bathrooms, all within an open concept living space. Donâ??t miss your chance to make this your dream home! Currently estimated on being finished by mid-January Schedule a showing today or inquire for more details.
$125,000
Jefferson Street Lafayette, IN 47905
- Type:
- General Commercial
- Sq.Ft.:
- n/a
- Status:
- Active
- Beds:
- n/a
- Lot size:
- 0.37 Acres
- Year built:
- 1979
- Baths:
- MLS#:
- 202439937
- Subdivision:
- None
ADDITIONAL INFORMATION
Come see this I-3 zoned warehouse situated on a quiet street, offering convenient access under one mile to downtown Lafayette and the city's south and west sides. The building has nearly 2,400 SF of usable space, with an additional 2,400 SF of usable attic space, complemented by two large sliding doors for easy equipment movement. It comes with existing gas and electric utilities and includes two small residential lots across the street. This building is perfect for storage, running a business, or pursuing hobbies. The building is also priced to be used as an investment with market rents ranging from $6-8/SF/YR for similar space. Book your tour today!
$489,999
7913 N 900 E Lafayette, IN 47905
- Type:
- Single Family
- Sq.Ft.:
- 2,055
- Status:
- Active
- Beds:
- 3
- Lot size:
- 3 Acres
- Year built:
- 1994
- Baths:
- 3.00
- MLS#:
- 202439501
- Subdivision:
- None
ADDITIONAL INFORMATION
Peaceful 3 acre property with a gorgeous expanse of grass &mature trees greet you as you arrive at this 3-PLUS bed/2.5 bath home! Full walkout basement can easily be finished out, with one of the TWO extra rooms already having egress! Back upstairs, beautiful flooring welcomes you in to cozy up by the gas log fireplace, & oversized windows give amazing natural light. Cathedral ceilings really elevate this living space! Spacious kitchen has an eat-in area large enough to accommodate all of your seating needs, as well as an island. Extra room with glass doors offers opportunity to meet your needs of an office/playroom/hobby area. Laundry is well equipped with cabinets and has utility sink. Oversized primary bedroom is on first floor; boasting twin sinks, separate shower, and walk-in closet. Upstairs you'll find 2 bedrooms and a full bath. The 24x30 pole barn has covered porch area perfect for rocking chairs and is well insulated. Back deck gives perfect views of all the acreage, and space to spend many evenings outdoors. This is truly a must-see and feels private and serene. This house could be your next HOME!
- Type:
- Single Family
- Sq.Ft.:
- 2,004
- Status:
- Active
- Beds:
- 3
- Lot size:
- 0.25 Acres
- Year built:
- 2023
- Baths:
- 2.00
- MLS#:
- 202439430
- Subdivision:
- Barrington Woods
ADDITIONAL INFORMATION
BEAUTIFUL home, amazing location, fantastic finishes, and a stellar floor plan, all rolled into one! Tucked onto a .25-acre lot, this spacious 2004 square foot ranch style home comes with 3 bedrooms, 2 full baths, a den, & MORE! Open concept floor plan with 9' ceilings, Gourmet kitchen w/ SS Appliances (complete set forthcoming), staggered cabinets with Crown Molding, soft close drawers, Granite countertops, tile backsplash, expansive Kitchen Island, & a walk in pantry with custom shelving. Cozy up in the Great Room to the Gas fireplace. Master Bedroom & Bath ensuite, with a double vanity, a luxury tile shower, & spacious walk-in California closet. Luxury Vinyl Plank throughout the main living area. Exterior features include a fully sodded front & back yard, large covered and open patio for time outdoors. Finished 3-car garage, brick elevation, full sod, and a fenced in back yard. Quality Builders 2/10 Year Warranty included. Located in quiet & exclusive Barrington Woods, this location has perfect proximity to area amenities! Less than a mile to Wyandotte Elementary School and local library. Easy access to I-65, Purdue University, Airport, hospitals, downtown Lafayette, restaurants, and shopping. Seize the day & make this STUNNING home where your new story can begin. All offers to be transferred to a Builder's Agreement.
$288,000
9002 E 325 N Lafayette, IN 47905
- Type:
- Single Family
- Sq.Ft.:
- 2,207
- Status:
- Active
- Beds:
- 4
- Lot size:
- 1.18 Acres
- Year built:
- 1959
- Baths:
- 2.00
- MLS#:
- 202439388
- Subdivision:
- None
ADDITIONAL INFORMATION
Come enjoy rural living close to town in an expansive ranch home boasting 2200+ square feet and sitting on a 1.18 acre corner lot! This home offers 4 bedrooms, 2 full bathrooms, 2 living rooms, a spacious kitchen, and dining room. There's plenty of room for parking in the oversized 2-car attached garage that has 2 additional storage rooms attached to it. You can even park an RV out front and plug into the 30amp RV outlet. Enjoy the fenced-in back yard and hot tub under the lights. Buyers can have peace of mind with most mechanicals/major systems being updated. Located in the desirable Hershey/East Tipp/Harrison school district, this one you don't want to miss!
$499,900
3474 GORIS Drive Lafayette, IN 47905
- Type:
- Single Family
- Sq.Ft.:
- 3,165
- Status:
- Active
- Beds:
- 5
- Lot size:
- 0.32 Acres
- Year built:
- 2024
- Baths:
- 4.00
- MLS#:
- 202439316
- Subdivision:
- Baker Farms
ADDITIONAL INFORMATION
Majestic Homes is proud to present Baker Farms SD and the Hudson model. The two-story Hudson offers an open floor plan with 3165 square feet of finished living space, including 5 bedrooms and 3 1/2 baths. You'll appreciate the quality and craftsmanship throughout the large great room, formal dining w/tray ceiling, the kitchen w/large island, breakfast nook, 1st floor owner's suite, large laundry/mud room, rear covered porch and spacious 3-Car garage. The 2nd story offers 4 large bedrooms with walk-in closets, 2 full baths and an oversized loft. The outdoor space is highlighted by absolute stunning curb appeal created by the stylish board & baton front siding and handsome stone wainscot, the 3-car garage and the rear covered porch leading to the large backyard. TSC Schools!
- Type:
- Single Family
- Sq.Ft.:
- 1,900
- Status:
- Active
- Beds:
- 3
- Lot size:
- 4.75 Acres
- Year built:
- 2024
- Baths:
- 3.00
- MLS#:
- 202438802
- Subdivision:
- Rural Homes
ADDITIONAL INFORMATION
This Barndominium was built just for you! Setting on 5 country acres, enjoy your beautiful, custom built living space, while having a 1500 sf garage with 12' ceilings. A giant front porch allows endless possibilities for entertaining. Hurry and check out all of the custom features from a grocery door to the pantry, custom lockers, and massive primary shower.
$345,000
607 S 3RD Street Lafayette, IN 47905
- Type:
- Single Family
- Sq.Ft.:
- 1,725
- Status:
- Active
- Beds:
- 3
- Lot size:
- 0.03 Acres
- Year built:
- 2024
- Baths:
- 3.00
- MLS#:
- 202438797
- Subdivision:
- Ellsworth
ADDITIONAL INFORMATION
New construction, modern home available in late 2024. This house features an open main level floorplan great for entertaining. Enjoy your open kitchen with solid surface countertops, stainless steel appliances, center island and walk-in pantry. Spacious great room, dining and entry way with a ventless fireplace offers flexibility in living space. All 3 bedrooms are on the 2nd floor offering a retreat from the main living area. Each home features distinctive architecture and exterior color schemes so you will feel like you're living in a unique community. Enjoy 21st century living in the quiet and cozy historic Ellsworth Romig neighborhood just minutes from downtown. Walk or ride your bike to your favorite restaurant, park or attraction or let your kids skip the bus ride to school as this home is only a block from Miller Elementary. Enjoy modern living in a historic setting in this unique home!
- Type:
- Single Family
- Sq.Ft.:
- 3,668
- Status:
- Active
- Beds:
- 4
- Lot size:
- 0.36 Acres
- Year built:
- 2024
- Baths:
- 3.00
- MLS#:
- 202437089
- Subdivision:
- Barrington Woods
ADDITIONAL INFORMATION
This new build home by Jordan Custom Homes is located in Barrington Woods Subdivision. Enjoy this beautiful wooded lot and being surrounded by nature. With 4 bedrooms and 3 full bathrooms this house has plenty of room for entertaining. This home has a large finished basement! With an additional bedroom and playroom downstairs there is plenty of room for guests. Open concept kitchen and living room with a large kitchen island. Jordan Homes include top of the line materials in all of their homes such as quartz countertops, subway tile backsplash, and stainless steel appliances. The living room features built-inâ??s with a nice warm fireplace centering the focal point of the room. The large master bedroom suite includes a gorgeous walk-in tiled shower, double vanity, separate garden tub and walk-in closet. Come see this amazing home with a hard to find wooded lot. Home is early in construction.
- Type:
- Single Family
- Sq.Ft.:
- 4,300
- Status:
- Active
- Beds:
- 4
- Lot size:
- 0.3 Acres
- Year built:
- 2022
- Baths:
- 3.00
- MLS#:
- 202436842
- Subdivision:
- Barrington Woods
ADDITIONAL INFORMATION
Fabulous, better than new, 4 bed 3 bath ranch with a basement in the highly sought after Wyandotte school district. Located at the back of the new Barrington Woods subdivision with wooded views and a fully irrigated yard for easy maintenance. This home features 4251sqft of open concept living space with beautiful vinyl plank flooring throughout. On the main level you will find the great room overlooks the wooded back yard with plenty of seating area around the gas fireplace surrounded by built in shelving. The white and black kitchen has a grand island breakfast bar perfect for entertaining complete with quartz countertops, ample counter space, under cabinet lighting, soft close drawers & doors, SS appliances, and a tiled backsplash. The main floor primary features a fully custom private en suite with an oversized frameless floor to ceiling tiled shower, double vanities, and walk in closet fitted with a custom closet system. Continuing on the main floor there is a built in family foyer bench, two bedrooms, and another full bath. To top it off below ground you have an astonishing 1,850+ sqft basement with 9ft ceilings complete with a family room, kitchenette, tons of entertainment space, a private home gym with seamless rubber mat flooring, a 4th bedroom, and 3rd full bath. Located close to top rated elementary school, library, IU Health, shopping, dining, and I65.
- Type:
- Single Family
- Sq.Ft.:
- 1,979
- Status:
- Active
- Beds:
- 3
- Lot size:
- 0.32 Acres
- Year built:
- 2024
- Baths:
- 2.00
- MLS#:
- 202433757
- Subdivision:
- Baker Farms
ADDITIONAL INFORMATION
Welcome to Baker Farms! Majestic proudly presents the Tennessee model. You'll love this beautiful 1-story, ranch style home! The stunning board and baton siding and coordinating stone vaneer provide wonderful curb appeal! Step inside to see, and feel, the quality workmanship! The great room boasts a large, gas log fireplace, and large rear windows. Additionally, you'll enjoy an elegant granite kitchen, w/walk-in pantry, and spacious den w/French doors. You'll fall in love with the magnificent owner's suite, complete w/double vanity, handsome tiled shower, & walk-in closet, not to mention the large rear, covered porch and the 3-Car Garage. TSC Schools! Don't miss it!
- Type:
- Single Family
- Sq.Ft.:
- 2,229
- Status:
- Active
- Beds:
- 3
- Lot size:
- 0.34 Acres
- Year built:
- 2024
- Baths:
- 3.00
- MLS#:
- 202432615
- Subdivision:
- Wildcat Valley
ADDITIONAL INFORMATION
This Jordan Custom Home new build is located in the beautiful Wildcat Valley Estates Subdivision, in Lafayette. This established subdivision offers mature trees and beautiful setting. This ranch floor plan features 3 bedrooms and 2.5 bathrooms. Open kitchen that connects to the spacious living room. The living room fireplace gives a nice cozy feel for entertaining. A front office is located just off the foyer. Full master bedroom suite with large bedroom, gorgeous walk-in tiled shower, separate garden tub and walk-in closet. The laundry room is located right off the 3-car garage. Jordan Homes includes top of the line materials in all their homes which include quartz countertops, subway tiled backsplash and stainless-steel appliances. Enjoy the outdoors with this large, covered patio. House is under construction.
- Type:
- Land
- Sq.Ft.:
- n/a
- Status:
- Active
- Beds:
- n/a
- Lot size:
- 2.4 Acres
- Baths:
- MLS#:
- 202431848
- Subdivision:
- None
ADDITIONAL INFORMATION
Build your dream home! Seller has completed the hard work for you and the lot is ready to go, just bring your builder. Duke Energy has electric ready to hook into. Mulberry Telecommunications has fiber optic internet ready to hook into. Perk test completed. Driveways/Easements will be put in place for access to each parcel. Total of 9 parcels available. Taxes are based on full 40 acres.
- Type:
- Single Family
- Sq.Ft.:
- 2,942
- Status:
- Active
- Beds:
- 4
- Lot size:
- 0.34 Acres
- Year built:
- 1940
- Baths:
- 2.00
- MLS#:
- 202430588
- Subdivision:
- St Joseph(S)
ADDITIONAL INFORMATION
Welcome to 2106 S 9th Street - a charming Cape Cod home in the St. Joseph neighborhood! As you approach the home you will be greeted by meticulously manicured landscaping, featuring vibrant flower beds and lush greenery that creates a warm and inviting atmosphere. Step inside to discover where classic charm meets modern elegance! The main floor features luxury vinyl throughout, with a beautiful formal dining room space, as well as an expansive living room. Cozy up in the living room space to a gas log fireplace with a custom hearth & built-ins. The main floor features an owner's suite with a walk-in closet. The kitchen features custom cabinetry, granite countertops and stainless appliances. Upstairs you'll find 3 more spacious bedrooms and a 2nd full bathroom. The partially finished basement adds even more storage/living space. The home features an attached 2 car garage, with an additional 2 car detached garage. The backyard features a newer deck, brand new wood fencing, and gorgeous landscaping, giving the entire backyard a garden-like feel. Other significant updates to the home include new windows throughout, new guttering, and new insulation in the attic. Conveniently located close to the downtown area, and just a short drive to Purdue University. Don't miss your chance to own a piece of traditional elegance in this lovely Cape Cod.
- Type:
- Single Family
- Sq.Ft.:
- 2,701
- Status:
- Active
- Beds:
- 4
- Lot size:
- 0.28 Acres
- Year built:
- 2024
- Baths:
- 3.00
- MLS#:
- 202429664
- Subdivision:
- Barrington Woods
ADDITIONAL INFORMATION
This Jordan Custom Home is located at Barrington Woods Subdivision in Lafayette. Conveniently located close to hospitals and the interstate! This open concept home offers 4 Bedrooms and 2.5 Bathrooms! This two story home has an amazing entrance with vaulted foyer. Jordan Homes includes top of the line materials in all their homes which include quartz countertops, subway tiled backsplash and stainless steel appliances. A gas fireplace keeps this Livingroom feeling cozy and finished look with a wood mantel. The large master bedroom suite includes a gorgeous walk-in tiled shower, separate garden tub and walk-in closet. The laundry room is located right off the 3 car garage and has an additional built in locker system. Enjoy morning coffee under a large covered porch.
- Type:
- Single Family
- Sq.Ft.:
- 2,138
- Status:
- Active
- Beds:
- 3
- Lot size:
- 0.27 Acres
- Year built:
- 2024
- Baths:
- 2.00
- MLS#:
- 202429661
- Subdivision:
- Barrington Woods
ADDITIONAL INFORMATION
This Jordan Custom Home is recently completed and located in Barrington Woods Subdivision, Lafayette. The living space is 2,138 square feet and features 3 bedrooms and 2 bathrooms. Open kitchen that connects to the spacious living room. The living room fireplace gives a nice cozy feel for entertaining. A front office is located just off the foyer. Full master bedroom suite with large bedroom, gorgeous walk-in tiled shower, separate garden tub and walk-in closet. The laundry room is located right off the 3-car garage. Jordan Homes includes top of the line materials in all their homes which include quartz countertops, subway tiled backsplash and stainless-steel appliances. Enjoy the outdoors with this large, covered patio.
$70,000
W 700 Road Rossville, IN 47905
- Type:
- Land
- Sq.Ft.:
- n/a
- Status:
- Active
- Beds:
- n/a
- Lot size:
- 1.01 Acres
- Baths:
- MLS#:
- 202427300
- Subdivision:
- None
ADDITIONAL INFORMATION
One acre of residential land in popular Rossville schools. Have survey and soil samples. Ready to build your dream home!
- Type:
- Single Family
- Sq.Ft.:
- 2,421
- Status:
- Active
- Beds:
- 4
- Lot size:
- 0.25 Acres
- Year built:
- 2024
- Baths:
- 4.00
- MLS#:
- 202425640
- Subdivision:
- Barrington Woods
ADDITIONAL INFORMATION
Newest Citation Homes floor plan that offers 2 primary bedrooms on the main floor. The appealing exterior welcomes you. The great room has a modern fireplace and opens to the kitchen. The kitchen has an island w/sink, gas cook top, exhaust hood, walk in pantry, BNK that leads to the patio. The main floor primary bedrooms are ensuites with nicely appointed amenities. The 2nd floor offers spacious bedrooms, family room or use them as an office, play room or whatever needed. Enjoy the pond view in your backyard.
$1,638,000
1839 N 775 East Road Lafayette, IN 47905
- Type:
- Land
- Sq.Ft.:
- n/a
- Status:
- Active
- Beds:
- n/a
- Lot size:
- 91 Acres
- Baths:
- MLS#:
- 202421776
- Subdivision:
- None
ADDITIONAL INFORMATION
Beautiful 91 +/- acres located in eastern Tippecanoe County, Indiana situated on Wild Cat Creek. There are approximately 62 wooded acres with over 4,000 feet of creek frontage. There are endless possibilities with this property -a homesite, hobby farm, fishing hunting, camping..etc. All showings are by appointment only. The farmhouse located on the farm is not included and is private property.
$1,200,000
4305 E 300 N Lafayette, IN 47905
- Type:
- Land
- Sq.Ft.:
- n/a
- Status:
- Active
- Beds:
- n/a
- Lot size:
- 21.68 Acres
- Baths:
- MLS#:
- 202418224
- Subdivision:
- None
ADDITIONAL INFORMATION
21.677 acres zoned (GB) General Business. Plenty of use options with this zoning. Conveniently located minutes from I65/Hoosier Heartland-SR 25N/ Old SR 25 N. Survey completed to divide into 2 separate 10.84 +/- parcels.
$125,000
Jefferson Street Lafayette, IN 47905
- Type:
- Land
- Sq.Ft.:
- n/a
- Status:
- Active
- Beds:
- n/a
- Lot size:
- 0.37 Acres
- Baths:
- MLS#:
- 202414355
- Subdivision:
- None
ADDITIONAL INFORMATION
Come see this I-3 zoned warehouse situated on a quiet street, offering convenient access under one mile to downtown Lafayette and the city's south and west sides. The building has nearly 2,400 SF of usable space, with an additional 2,400 SF of usable attic space, complemented by two large sliding doors for easy equipment movement. It comes with existing gas and electric utilities and includes two small residential lots across the street. This building is perfect for storage, running a business, or pursuing hobbies. The building is also priced to be used as an investment with market rents ranging from $6-8/SF/YR for similar space. Book your tour today!
$110,000
Firefly Lane Lafayette, IN 47905
- Type:
- Land
- Sq.Ft.:
- n/a
- Status:
- Active
- Beds:
- n/a
- Lot size:
- 1.23 Acres
- Baths:
- MLS#:
- 202443039
- Subdivision:
- None
ADDITIONAL INFORMATION
Welcome home to Firefly Ridge. Lot# 6, 8881 Firefly Lane located in Firefly Ridge is a 1.227 acre lot. Build your custom dream home or Barndo-home. Architectural Control Committee to approve Builder/Plans. C & R available. All lots have private walking access/easement to Wildcat Creek with resident common area for creek enjoyment (fishing, canoe/kayak on the creek, picnic, wildlife enjoyment).
$100,000
Firefly Lane Lafayette, IN 47905
- Type:
- Land
- Sq.Ft.:
- n/a
- Status:
- Active
- Beds:
- n/a
- Lot size:
- 1.29 Acres
- Baths:
- MLS#:
- 202408827
- Subdivision:
- None
ADDITIONAL INFORMATION
Welcome home to Firefly Ridge. Lot #1, 8981 Firefly Lane located in Firefly Ridge. Lot 1, 1.286 acres. Build your custom dream home or barndo-home. Architectural Control Committee to approve Builder/Plans. C & R in progress. All lots to have private walking access/easement to Wildcat creek with resident common area for creek enjoyment (fishing, canoe/kayak on the creek, picnic area, wildlife enjoyment).

Information is provided exclusively for consumers' personal, non-commercial use and may not be used for any purpose other than to identify prospective properties consumers may be interested in purchasing. IDX information provided by the Indiana Regional MLS. Copyright 2025 Indiana Regional MLS. All rights reserved.
Lafayette Real Estate
The median home value in Lafayette, IN is $198,500. This is lower than the county median home value of $238,400. The national median home value is $338,100. The average price of homes sold in Lafayette, IN is $198,500. Approximately 44.49% of Lafayette homes are owned, compared to 48.94% rented, while 6.58% are vacant. Lafayette real estate listings include condos, townhomes, and single family homes for sale. Commercial properties are also available. If you see a property you’re interested in, contact a Lafayette real estate agent to arrange a tour today!
Lafayette, Indiana 47905 has a population of 70,928. Lafayette 47905 is less family-centric than the surrounding county with 23.65% of the households containing married families with children. The county average for households married with children is 31.5%.
The median household income in Lafayette, Indiana 47905 is $47,690. The median household income for the surrounding county is $53,468 compared to the national median of $69,021. The median age of people living in Lafayette 47905 is 32.5 years.
Lafayette Weather
The average high temperature in July is 86.5 degrees, with an average low temperature in January of 17 degrees. The average rainfall is approximately 37.9 inches per year, with 19.4 inches of snow per year.



