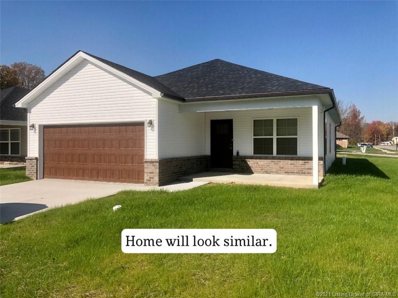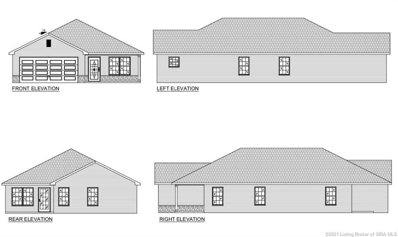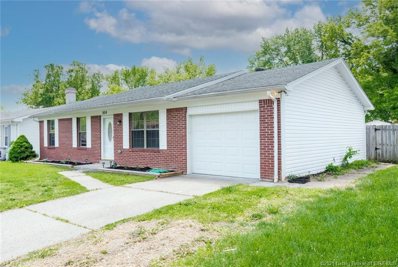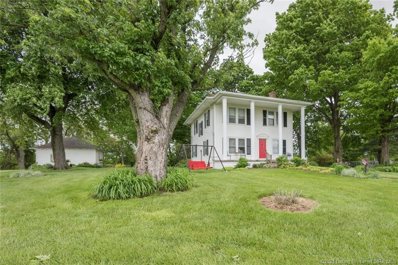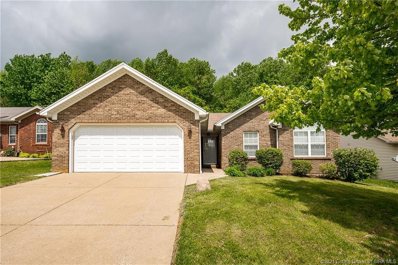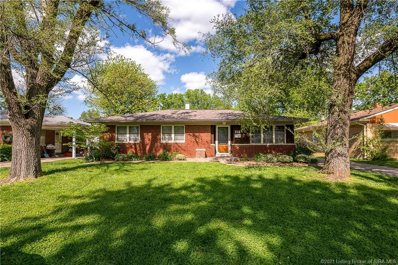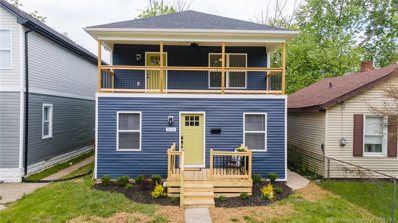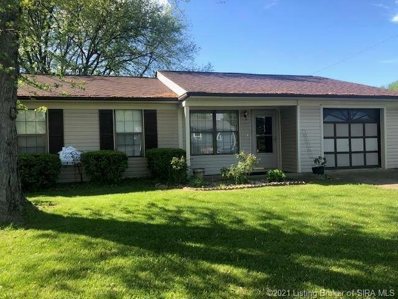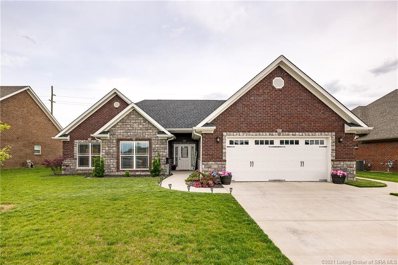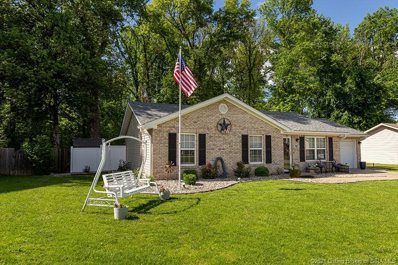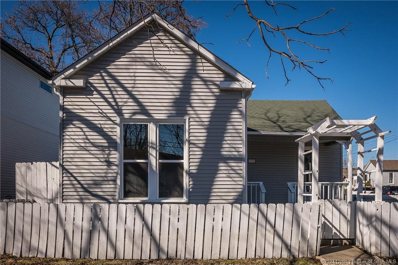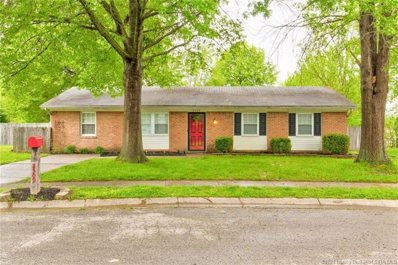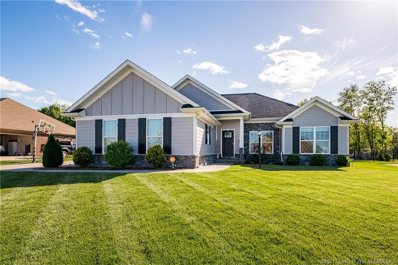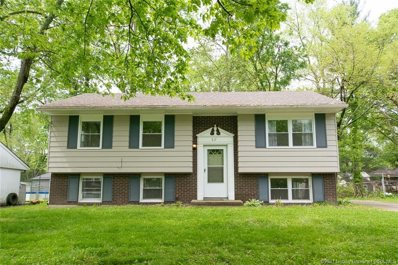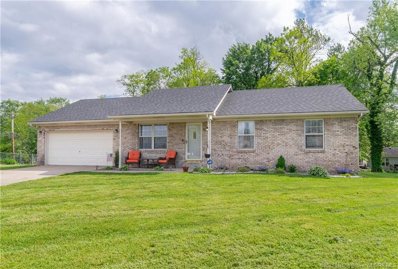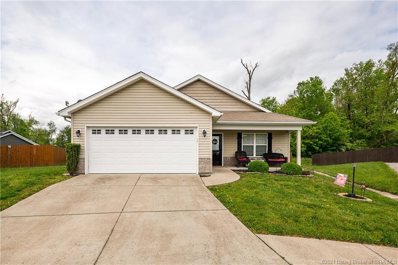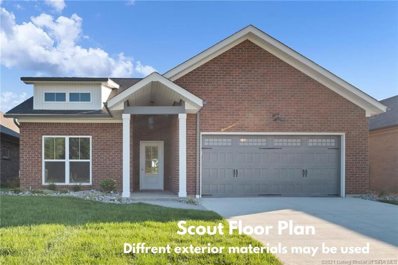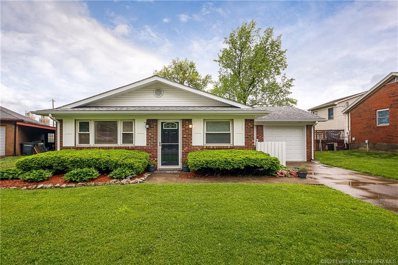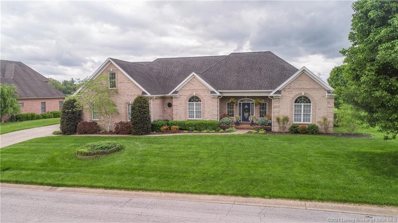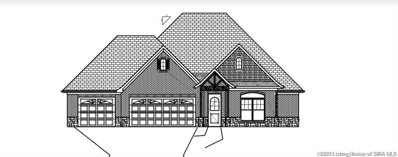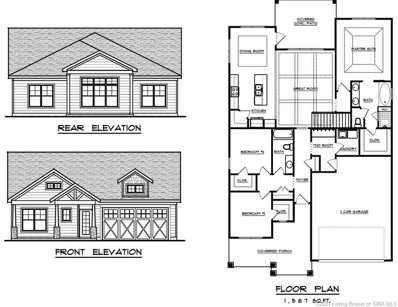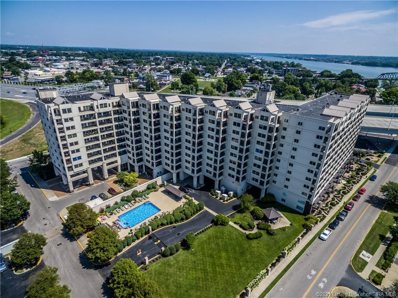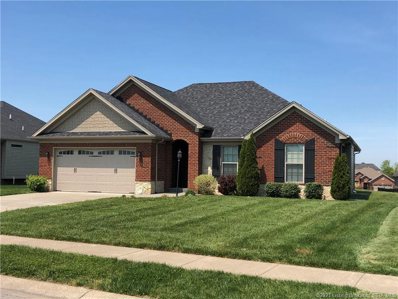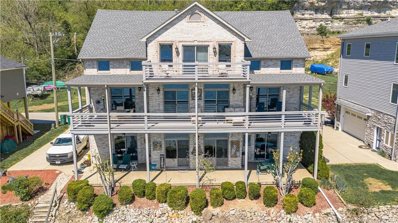Jeffersonville IN Homes for Rent
- Type:
- Single Family
- Sq.Ft.:
- 1,400
- Status:
- Active
- Beds:
- 3
- Lot size:
- 0.14 Acres
- Year built:
- 2021
- Baths:
- 2.00
- MLS#:
- 202107604
- Subdivision:
- Liberty Pointe
ADDITIONAL INFORMATION
Affordable NEW CONSTRUCTION!! Open floor plan with vaulted ceiling features 3 spacious bedrooms, 2 full bathrooms, attached two-car garage, Laminate flooring in the kitchen and living room and then carpet in all bedrooms, with LVP in bathrooms.. Appliances will be included! Conveniently located close to schools, shopping, and easy interstate access, right off 10th ST. All sizes & measurements are approximate ESTIMATED COMPLETION IS AUGUST! BUYER HAS THE ABILITY TO PICK OUT SOME OF THE FINISHING TOUCHES, WITHIN THE BUILDER ALLOWANCE!!
- Type:
- Single Family
- Sq.Ft.:
- 1,400
- Status:
- Active
- Beds:
- 3
- Lot size:
- 0.14 Acres
- Year built:
- 2021
- Baths:
- 2.00
- MLS#:
- 202107603
- Subdivision:
- Liberty Pointe
ADDITIONAL INFORMATION
Affordable NEW CONSTRUCTION!! Open floor plan with vaulted ceiling features 3 spacious bedrooms, 2 full bathrooms, attached two-car garage, Laminate flooring in the kitchen and living room and then carpet in all bedrooms, with LVP in bathrooms.. Appliances will be included! Conveniently located close to schools, shopping, and easy interstate access, right off 10th ST. All sizes & measurements are approximate ESTIMATED COMPLETION IS AUGUST! BUYER HAS THE ABILITY TO PICK OUT SOME OF THE FINISHING TOUCHES, WITHIN THE BUILDER ALLOWANCE!!
- Type:
- Single Family
- Sq.Ft.:
- 1,202
- Status:
- Active
- Beds:
- 3
- Lot size:
- 0.18 Acres
- Year built:
- 1980
- Baths:
- 1.00
- MLS#:
- 202107498
- Subdivision:
- Capitol Hills
ADDITIONAL INFORMATION
100% financing available for qualified buyers! Come take a look at this remodeled home with 3 bedrooms and 1 full bath! Custom kitchen with granite countertops and new stainless steel appliances that will remain with the sale! Updated bathroom with custom ceramic tile and newer vanity! New vinyl flooring throughout! Fresh paint! New light fixtures! 3 dimensional roof! Additional storage/mud room! 1 car attached garage! Great back yard and rear patio for relaxing! As soon as you step in the front door, you'll love the space in the living room that flows into the large eat in kitchen! The additional storage/mudroom is off the kitchen and could be used as a formal dining room! Down the hall are the 3 good size bedrooms and the full bath! This home is ready to move in and will not last long! Call today for your private showing before it's SOLD!
- Type:
- Single Family
- Sq.Ft.:
- 2,430
- Status:
- Active
- Beds:
- 4
- Lot size:
- 3.68 Acres
- Year built:
- 1935
- Baths:
- 2.00
- MLS#:
- 202107534
ADDITIONAL INFORMATION
OPEN HOUSE SATURDAY 5/8 2 - 6 PM. Welcome Home! This Southern Charmer will have you sipping Sweet Tea on the front porch on a Hot Summer Day. This former farm home features a ton of original character, sits on 3.6 acres, and still so close to everything and minutes to Louisville. There are 4 Bedrooms, and 2 Full baths. as you enter from the oversized front porch, there is a Formal Living Room, Formal Dining Room, and another first floor room that is currently used as a 5th Bedroom. The Kitchen is large and has lots of counter space, a peninsula, and a walk in pantry with built in shelving and bin storage. A full bath with shower completes the first floor. The wide stairs lead upstairs to a large 2nd floor hallway, a full bath, and 4 large bedrooms, all with large closets. One bedroom on the 2nd floor has an attached bathroom. One of the other bedrooms has water service to it as well. The home also has a basement with an outside door at the stairs, the washer and dryer are located in the basement area. There is also plumbing for a bath on the basement. Sq ft & rm sz approx. OPEN HOUSE SATURDAY 5/8 2 - 6 PM.
- Type:
- Single Family
- Sq.Ft.:
- 1,308
- Status:
- Active
- Beds:
- 3
- Lot size:
- 0.17 Acres
- Year built:
- 2004
- Baths:
- 2.00
- MLS#:
- 202107500
- Subdivision:
- Rolling Ridge
ADDITIONAL INFORMATION
This gorgeous, move-in ready home in the popular Rolling Ridge neighborhood will not last long! As you enter this 1300 square feet, 3 bedroom, 2 bath home, you immediately feel the open space. The living room has a vaulted ceiling and windows looking into your very private backyard and the kitchen has lots of cabinets, and includes a pantry for additional storage. The spacious main bedroom includes a walk-in closet and private bath. It wonât get better than this one if you are looking for outdoor space. The fenced in backyard has something rare for most neighborhoods - a tree line behind the house so you arenât looking into someone elseâs backyard. Schedule your private viewing today before it is gone. Open house for the public on Saturday, May 8 from 11-1. Sq ft & rm sz approx. The property does not currently have any exemptions.
- Type:
- Single Family
- Sq.Ft.:
- 2,188
- Status:
- Active
- Beds:
- 3
- Lot size:
- 0.75 Acres
- Year built:
- 1957
- Baths:
- 2.00
- MLS#:
- 202107569
- Subdivision:
- Audubon Place
ADDITIONAL INFORMATION
Adorable home w/ finished basement on .75 acre lot LOCATED off UTICE PIKE! Hardwood floors in living room with plenty of natural light. Updated kitchen, kitchen island, breakfast bar, and eat in area. Family room in lower level, as well as an office or 4th bedroom (non conforming bedroom/no window). Large deck, screened-in porch, paver patio. A fantastic place to entertain!! Gravel drive goes back to the garage (has electric) w/ office area. The yard is huge & something you won't come across to often in such a great location. Call today to schedule your private showing.
- Type:
- Single Family
- Sq.Ft.:
- 1,764
- Status:
- Active
- Beds:
- 4
- Lot size:
- 0.09 Acres
- Year built:
- 1926
- Baths:
- 3.00
- MLS#:
- 202107490
- Subdivision:
- Fulton Grove
ADDITIONAL INFORMATION
Check out this complete remodel! Open concept floor plan with the living room open to an amazing kitchen that features stainless steel Samsung appliances, and granite countertops. Luxury vinyl flooring throughout main living areas (upstairs bedrooms are carpeted). 1st floor Primary bedroom has its own full bath with tiled shower and double vanities. Upstairs you will find three additional bedrooms, full bath with tiled tub/shower combo, and access to a unique upstairs porch area. This one is a must see!
- Type:
- Single Family
- Sq.Ft.:
- 1,096
- Status:
- Active
- Beds:
- 3
- Lot size:
- 0.23 Acres
- Year built:
- 1983
- Baths:
- 2.00
- MLS#:
- 202107597
- Subdivision:
- Mellwood
ADDITIONAL INFORMATION
Adorable ranch next to Jeffersonville High School ball fields. The seller has taken meticulous care of this home. They are leaving a full complement of appliances for the buyers convenience. There is a nice deck that overlooks the fenced back yard and a one car attached garage so that you can park inside and not have to scrape that winter ice or dust off the spring pollen. You don't want to wait to see this home as it may not be on the market long before it is snatched up. Seller requests no showings after 6:30 pm. Measurements and square footage are approximate. Buyer to verify SQ FT, taxes, exemptions and any items they may deem to to critical.
- Type:
- Single Family
- Sq.Ft.:
- 1,848
- Status:
- Active
- Beds:
- 3
- Lot size:
- 0.22 Acres
- Year built:
- 2019
- Baths:
- 2.00
- MLS#:
- 202107565
- Subdivision:
- Raintree Ridge
ADDITIONAL INFORMATION
Welcome home to 5730 Sugar Berry Lane. This CUSTOM Landmill built home offers a spacious, open concept floor plan that is the perfect place to entertain. Just two years old, this home has three bedrooms, two bathrooms, a covered patio, and fenced yard. Plenty of cabinet space, a large pantry, a laundry/utility room, and the perfect size kitchen island means you will not run out of storage space. The best part about this home is that there are NO STAIRS! Come see for yourself how AMAZING this home is. (Home does have some modifications to make it wheelchair accessible.)
- Type:
- Single Family
- Sq.Ft.:
- 1,189
- Status:
- Active
- Beds:
- 3
- Lot size:
- 0.15 Acres
- Year built:
- 2004
- Baths:
- 2.00
- MLS#:
- 202107547
- Subdivision:
- Fields Crossing
ADDITIONAL INFORMATION
Check out the curb appeal of this beautiful 3 bed, 2 bath home; inside is just as gorgeous and meticulously maintained. Vaulted ceilings add to the spacious feel and all the updates make it move-in ready so you can enjoy the warm weather ahead in your private back yard. The roof is 1.5 years old with new 6â box gutters. Hot water heater-2yrs., new front and back doors with full view storm door and new shutters. Two sheds in back remain as does the swing in the front yard; work bench and white shelves remain in garage. There is a hot tub hook up on the back patio and over 60 tons of decorative rock for landscaping and a custom designed backyard fence. All kitchen appliances remain as well as the washer and dryer. Seller is offering an Americaâs Preferred home warranty.
- Type:
- Single Family
- Sq.Ft.:
- 1,284
- Status:
- Active
- Beds:
- 3
- Lot size:
- 0.09 Acres
- Year built:
- 1926
- Baths:
- 2.00
- MLS#:
- 202107541
ADDITIONAL INFORMATION
Renovated and under 200k Downtown Jeff!! Hot hot hot! Check out this stunning renovation in blazing hot downtown Jeffersonville Located in the NOCO district! Tall ceilings, brand new kitchen with granite, stunning primary suite with walk in shower, new hvac, new windows, rare off street parking with a detached garage and much more! Schedule your showing today!
- Type:
- Single Family
- Sq.Ft.:
- 1,371
- Status:
- Active
- Beds:
- 3
- Lot size:
- 0.27 Acres
- Year built:
- 1976
- Baths:
- 1.00
- MLS#:
- 202107538
- Subdivision:
- The Meadows
ADDITIONAL INFORMATION
Looking for that ever-elusive, affordable starter home? Look no more! Conveniently located close to I-65, Veterans Pkwy and everything Southern Indiana has to offer, this home offers 3 bedrooms, 1 full bath, a separate laundry room and approx. 1371.9 sq.ft. of easy living space on a quiet cul-de-sac street. The fenced in backyard offers plenty of privacy, a storage shed and is a great spot for outdoor entertaining. This house is available for immediate possession and is waiting for you to make it your home. Call to schedule your private showing today. Room sizes and square footage are approximate. If critical, buyer should verify.
- Type:
- Single Family
- Sq.Ft.:
- 2,800
- Status:
- Active
- Beds:
- 4
- Lot size:
- 0.33 Acres
- Year built:
- 2018
- Baths:
- 3.00
- MLS#:
- 202107518
- Subdivision:
- Crystal Springs
ADDITIONAL INFORMATION
This is the home you've been longing for. . . . This quality built GENEVA plan has been well maintained and upgraded! You'll love the details in this OPEN FLOOR PLAN, Granite in the Kitchen and baths, and the LIFE PROOF Luxury Vinyl plank flooring that is both scratch & water resistant. The 10 ft. smooth ceilings in this home make everything seem so luxuriously spacious. You'll love the split bedrooms with the large owners suite boasting a barn door to the private bathroom, with double walk-in closets, dual vanities, and a custom tile shower and a soaker tub on one side of the home and 2 other nicely sized bedrooms and a full bath on the opposite side of the home. Downstairs in the daylight basement there is a huge family room, a separate theater room (or could be a great Billiards room) and another true bedroom with an egress window, and still a large storage area for all of your seasonal belongings. This is an ENERGY SMART RATED HOME. The current owners have just recently finished an amazing cover back patio addition - overlooking the beautifully landscaped, flat and fenced back yard.
- Type:
- Single Family
- Sq.Ft.:
- 1,702
- Status:
- Active
- Beds:
- 4
- Lot size:
- 0.21 Acres
- Year built:
- 1965
- Baths:
- 2.00
- MLS#:
- 202107462
- Subdivision:
- Riverside
ADDITIONAL INFORMATION
Welcome to 517 Webster in Jeffersonville's Riverside neighborhood. This rare find with 4 bedrooms and 2 baths offers refinished hardwood floors that are absolutely beautiful. The kitchen features updated cabinets and countertops with stainless steel appliances. The lower level offers a family room, full bathroom and large bedroom with walk in closet. Enjoy coffee or evening cocktails on the shaded rear deck. This home has energy efficient double pane replacement windows and a high efficiency furnace. You'll love the location that is convenient to everything is Jeffersonville. Come see this gem before it's gone.
- Type:
- Single Family
- Sq.Ft.:
- 1,335
- Status:
- Active
- Beds:
- 3
- Lot size:
- 0.51 Acres
- Year built:
- 1999
- Baths:
- 2.00
- MLS#:
- 202107506
- Subdivision:
- Pebble Creek
ADDITIONAL INFORMATION
Welcome home to this lovely modern ranch with a full unfinished basement. The home sits on a half-acre corner lot in the Pebble Creek subdivision. This home has been currently updated including a brand-new kitchen with granite countertops and new kitchen appliances that remain with the house. The home is minutes away from the east end bridge and 265 with plenty of shopping, dining and entertainment nearby.
- Type:
- Single Family
- Sq.Ft.:
- 1,351
- Status:
- Active
- Beds:
- 3
- Lot size:
- 0.22 Acres
- Year built:
- 2012
- Baths:
- 2.00
- MLS#:
- 202107483
- Subdivision:
- Liberty Pointe
ADDITIONAL INFORMATION
Location! Location! This home has a lot to offer. Well maintained 3 bedroom, 2 full bath home.This all electric home built in 2013, in the heart of Jeffersonville, is ready! Cul-de-sac location with adorable front porch. Come right into your nice living room that leads to a largeÂcentrally locatedÂKitchen has ample counter space and a full complement of kitchen appliances.ÂYour Back door leads to a fenced in yard with a deck with a gazebo, great for hosting all the BBQs. Bedrooms are all located closely with the master bedroom having a master closet and private master bath. All appliances to stay including washer/dryer! Call today to schedule your showing!
- Type:
- Single Family
- Sq.Ft.:
- 1,578
- Status:
- Active
- Beds:
- 3
- Lot size:
- 0.14 Acres
- Year built:
- 2021
- Baths:
- 2.00
- MLS#:
- 202107499
- Subdivision:
- Red Tail Ridge
ADDITIONAL INFORMATION
Lot 113 SCOUT FLOOR PLAN ELEVATION A on a SLAB. This split bedroom floor plan features a COVERED PATIO and COVERED FRONT PORCH. This floor plan is open and spacious! These homes have a brick exterior with accents of stone and/or hardie board. Tile shower in master bath. Granite countertops in kitchen & bathrooms. Tile backsplash in the kitchen. Bullnose corners & smooth ceilings. $1,500 appliance allowance for range/oven, microwave & dishwasher. 2/10 Home Warranty provided by the Builder. The Builder provides a radon test & mitigation when necessary. ENERGY SMART! The Builder pays $500 closing costs w/ preferred lender. Red Tail Ridge Subdivision is 0.25 miles from River Ridge Commerce Center and very close to the Lewis & Clark (East End) Bridge. These builders also build in Whispering Oaks II approximately 0.5 miles from Red Tail Ridge. The residents benefit from Jeffersonville schools & utilities. Agent & seller are related. Projected Completion 10-15-21.
- Type:
- Single Family
- Sq.Ft.:
- 986
- Status:
- Active
- Beds:
- 3
- Lot size:
- 0.16 Acres
- Year built:
- 1973
- Baths:
- 1.00
- MLS#:
- 202107187
- Subdivision:
- Eastgate
ADDITIONAL INFORMATION
Welcome to the Eastgate neighborhood! This home was updated in the fall of 2020 with fresh interior paint, new luxury vinyl plank flooring throughout most of the main living space & carpet in all the bedrooms. There is a large eat-in kitchen that features new white shaker style cabinets, granite countertop & stainless-steel appliances. The bathroom was also updated with a new shower/tub combo, vanity & granite countertop. On the exterior some of the improvements include, new doors & storm doors, gutters, vinyl siding, garage door w/ opener & shutters. Do not miss the fully fenced backyard with a gavel/ paver patio & a storage shed. The attached garage has plenty of extra storage & laundry area.
- Type:
- Single Family
- Sq.Ft.:
- 5,562
- Status:
- Active
- Beds:
- 5
- Lot size:
- 0.42 Acres
- Year built:
- 2006
- Baths:
- 5.00
- MLS#:
- 202107510
- Subdivision:
- Hidden Lakes
ADDITIONAL INFORMATION
Are you looking for a spacious, yet cozy place to call home? This all brick 1.5 story brick ranch with 5 bedrooms, 4.5 baths, sits on a beautiful lot with a view of the lake. You walk-in to the welcoming living room that has a gas fireplace and a beautiful view of the property. The Master bedroom is on the main floor and has a roomy bath and walk-in closet. The eat-in kitchen has lots of cabinets and countertop space. This home has a big bonus room on the second floor, ideal for a kids playroom or home office. The full finished basement comes with a second kitchen, media and family room. The laundry room is on the main floor. There is a storage room in the basement that is also a storm shelter (not pictured). There are two sunrooms, the one on the main floor being a four seasons room. The basement sunroom is screened in and has a view of the lake. There is a gazebo down by the lake, perfect for a nice evening to relax. It also includes a 3-car garage. Call today to schedule your viewing!
- Type:
- Single Family
- Sq.Ft.:
- 2,744
- Status:
- Active
- Beds:
- 4
- Lot size:
- 0.33 Acres
- Year built:
- 2021
- Baths:
- 3.00
- MLS#:
- 202107441
- Subdivision:
- The Manors Of Old Salem
ADDITIONAL INFORMATION
The MONROE Floor plan was exclusively designed for THE MANORS OF OLD SALEM. Ideally located, just three minutes from the NEW EAST END BRIDGE, this home sits on a large lot with SCENIC VIEWS and offers ELEGANCE at every turn. When you enter this 4 bedroom, 3 bath English Cottage style home, the 11 FOOT COFFERED CEILINGS, oversized windows, engineered hardwood floors and OPEN FLOOR PLAN take your breath away. The chefâs kitchen features a LARGE CUSTOM PANTRY, AMISH cabinets with custom LIGHTING and Ceiling DETAIL, QUARTZ WATERFALL counter tops, FARMHOUSE SINK, stainless appliances, and OVERSIZED ISLAND. The luxury continues in the master suite, with BARREL CEILINGS, large SOAKER TUB, custom glass shower, dual granite vanities, and HUGE WALK-IN CLOSET. The split floor plan also provides a large laundry room, full bath and two other bedrooms on main level. The BASEMENT offers 9-FOOT CEILINGS, a spacious family room, 4th bedroom, full bath and provides plenty of storage! Homeowners will also enjoy their homeâs own personal IRRIGATION SYSTEM and FIBER OPTIC CABLE, providing the Fastest Internet available in the region! Call today to schedule your private showing!
- Type:
- Single Family
- Sq.Ft.:
- 1,587
- Status:
- Active
- Beds:
- 3
- Lot size:
- 0.27 Acres
- Year built:
- 2021
- Baths:
- 2.00
- MLS#:
- 202107443
- Subdivision:
- Williams Crossing
ADDITIONAL INFORMATION
The COTTAGE floor plan was designed with true MODERN FARMHOUSE style in mind. This adorable HARDIE BOARD and BRICK home has HGTV written all over it! From the moment you walk in the COFFERED ceiling, large windows and SHIP LAP walls take your breath away. This OPEN FLOOR PLAN offers a beautiful kitchen with QUARTZ countertops, custom cabinets, soft close drawers and OVERSIZED ISLAND. The charm continues in the Master suite with Barn Door, Custom Trim detail, VAULTED CEILINGS, custom tile, duel vanities and WALK-IN Closet. The first floor is complete with a large laundry and MUDROOM with BUILT-IN CUBBIES that makes organizing a breeze. Downstairs you will find an UNFINISHED BASEMENT ready for you to personalize! Outside you will enjoy sitting on the COVERED PATIO! Williamsburg Crossing is conveniently located in the heart of Jeffersonville minutes to the East End Bridge, Hwy 62, dining, entertainment, shopping and more!
- Type:
- Condo
- Sq.Ft.:
- 1,353
- Status:
- Active
- Beds:
- 2
- Year built:
- 1992
- Baths:
- 2.00
- MLS#:
- 202107432
- Subdivision:
- Harbours
ADDITIONAL INFORMATION
Beautifully remodeled 2 bed/2 bath offers breathtaking views of the Louisville Skyline, Ohio River & Thunder Over Louisville. Stunning modern kitchen w/ 42â White upper cabinets, Quartz Counters, white porcelain farm house sink, breakfast bar, stainless steel appliances, range w/double ovens, tin backsplash, lazy susan & great lighting. Living, kitchen, dining & bedrooms feature luxury vinyl plank flooring providing easy transitions between rooms. The living room has modern ceiling fan & window blinds. The main bedroom provides space for a sitting area or home office. Main bath has a tiled walk-in shower w/seat, glass doors & nickel fixtures. Vanity has quartz counters, modern nickel handles & faucet. The 2nd bedroom has an attached bath, views & can serve as a 2nd main bedroom. The 2nd bath has a white vanity, nickel faucet & lighting. Three deeded parking spaces, 2 covered side-by-side 345, 346 & the 3rd 617 is right by the 6th floor elevator entrance. Walk to multiple restaurants, entertainment options & the Big Four Walking Bridge. The Harbours is a premier property with gated entries, fitness center, indoor & outdoor pools, grills on-site, patio/gazebo areas. Weâve got the View! Monthly HOA covers amenities, cable, high speed internet, HBO, Showtime, water, sewer, trash & master insurance. 1 year HSA Home Warranty.
- Type:
- Single Family
- Sq.Ft.:
- 2,533
- Status:
- Active
- Beds:
- 4
- Lot size:
- 0.26 Acres
- Year built:
- 2016
- Baths:
- 3.00
- MLS#:
- 202107307
- Subdivision:
- Villages Of Crystal Springs
ADDITIONAL INFORMATION
This beautiful home is located in The Villages of Crystal Springs and Close to River Ridge and East End bridge. This BRICK/STONE ranch boast 1640 sq ft on the main level with WOOD flooring, foyer, and OPEN floor plan with large windows in the great room allowing an abundance of natural light. This is a split floor plan w/ a large MASTER suite, including a large private bath w/ GRANITE vanity, garden tub, and 9'X 7' Walk In closet! The kitchen is very functional providing a breakfast bar, eat in area, open to the living room, GRANITE counters and PANTRY! Enjoy your finished daylight basement with large family room, large 4th bedroom, full bath and plenty of storage! Pet free & smoke free home. Amenities include POOL, TENNIS, and CLUBHOUSE! Buyer to verify sq ft & taxes. Refrigerator is negotiable Schedule your private showing now!
- Type:
- Single Family
- Sq.Ft.:
- 5,065
- Status:
- Active
- Beds:
- 4
- Lot size:
- 0.38 Acres
- Year built:
- 2003
- Baths:
- 4.00
- MLS#:
- 202107356
ADDITIONAL INFORMATION
LUXURY WATERFRONT LIVING! Enjoy the perfect combination of massive square footage, luxury amenities & a priceless view of the East End Bridge & glistening Ohio River. This home features three living levels all accessible by ELEVATOR or stairs, an oversized garage, extra parking & super sized decks & patio for tremendous outdoor living space. The main level features a tiled foyer, decorative columns, guest bath, and an open living space for a family room, home office or gym. You will find the main living quarters on the second level which walks into a beautifully remodeled kitchen, dining area, two sided fireplace and a living area with an abundance of windows and deck access providing awestruck water views! This level also includes a Master Suite complete with a full bath and walk in closet as well as a full guest bath and a second bedroom currently used as an office. The third floor has an efficient kitchen, open dining & living rooms, full bath, outdoor deck & two huge bedrooms. This floor plan is currently used as a single family residence but could easily create an airbnb opportunity. Updates include new roof and new HVAC on third level. Schedule today!
- Type:
- Single Family
- Sq.Ft.:
- 2,704
- Status:
- Active
- Beds:
- 4
- Lot size:
- 0.28 Acres
- Year built:
- 2021
- Baths:
- 3.00
- MLS#:
- 202107414
- Subdivision:
- The Manors Of Old Salem
ADDITIONAL INFORMATION
The JAMES Floor plan was exclusively designed for THE MANORS OF OLD SALEM. Ideally located, just three minutes from the NEW EAST END BRIDGE, this home sits on a large lot with SCENIC VIEWS and offers ELEGANCE at every turn. When you enter this 4 bedroom, 3 bath English Cottage style home, the 11 FOOT COFFERED CEILINGS, oversized windows, engineered hardwood floors and OPEN FLOOR PLAN take your breath away. The chefâs kitchen features a LARGE CUSTOM PANTRY, 10ft cabinets with custom LIGHTING and Ceiling DETAIL, QUARTZ WATERFALL counter tops, FARMHOUSE SINK, stainless appliances, and OVERSIZED ISLAND. The luxury continues in the master suite, with BARREL CEILINGS, large SOAKER TUB, custom glass shower, dual granite vanities, and HUGE WALK-IN CLOSET. The split floor plan also provides a large laundry room, full bath and two other bedrooms on main level. The BASEMENT offers 9-FOOT CEILINGS, a spacious family room, 4th bedroom, full bath and provides plenty of storage! Homeowners will also enjoy their homeâs own personal IRRIGATION SYSTEM and FIBER OPTIC CABLE, providing the Fastest Internet available in the region! Call today to schedule your private showing!
Albert Wright Page, License RB14038157, Xome Inc., License RC51300094, [email protected], 844-400-XOME (9663), 4471 North Billman Estates, Shelbyville, IN 46176

Information is provided exclusively for consumers personal, non - commercial use and may not be used for any purpose other than to identify prospective properties consumers may be interested in purchasing. Copyright © 2025, Southern Indiana Realtors Association. All rights reserved.
Jeffersonville Real Estate
The median home value in Jeffersonville, IN is $252,000. This is higher than the county median home value of $213,800. The national median home value is $338,100. The average price of homes sold in Jeffersonville, IN is $252,000. Approximately 62.67% of Jeffersonville homes are owned, compared to 26.36% rented, while 10.97% are vacant. Jeffersonville real estate listings include condos, townhomes, and single family homes for sale. Commercial properties are also available. If you see a property you’re interested in, contact a Jeffersonville real estate agent to arrange a tour today!
Jeffersonville, Indiana has a population of 49,178. Jeffersonville is less family-centric than the surrounding county with 27.53% of the households containing married families with children. The county average for households married with children is 28.58%.
The median household income in Jeffersonville, Indiana is $60,110. The median household income for the surrounding county is $62,296 compared to the national median of $69,021. The median age of people living in Jeffersonville is 37.9 years.
Jeffersonville Weather
The average high temperature in July is 87.5 degrees, with an average low temperature in January of 25.8 degrees. The average rainfall is approximately 44.5 inches per year, with 7.9 inches of snow per year.
