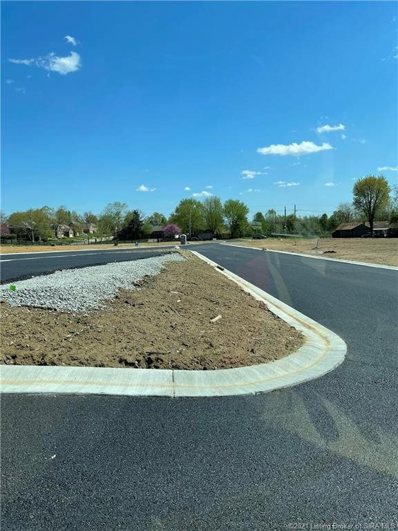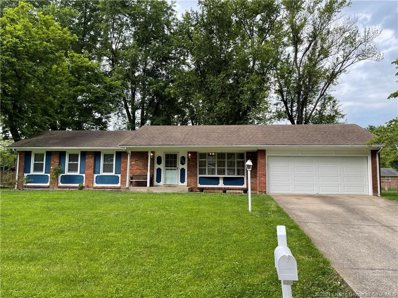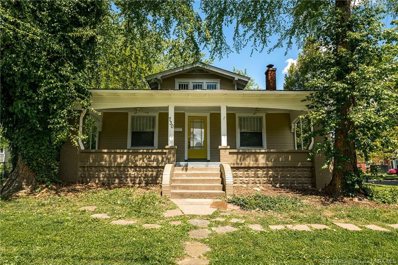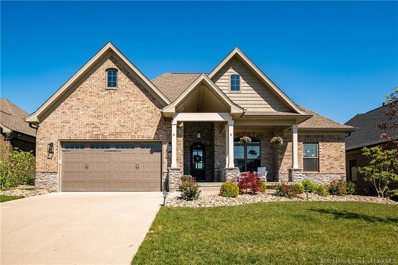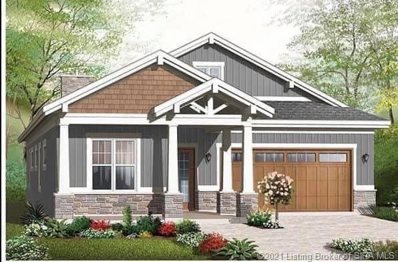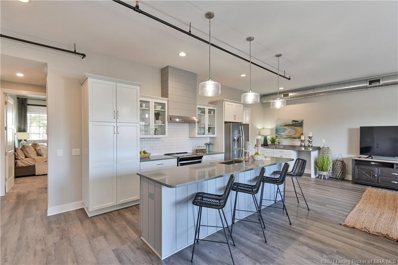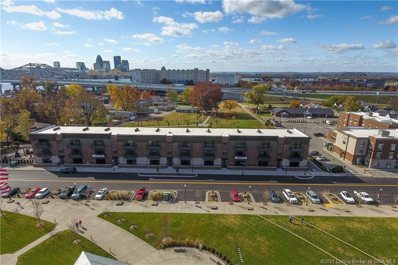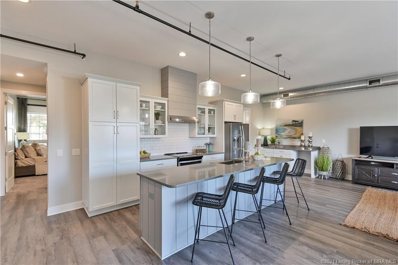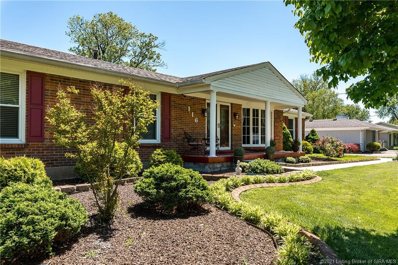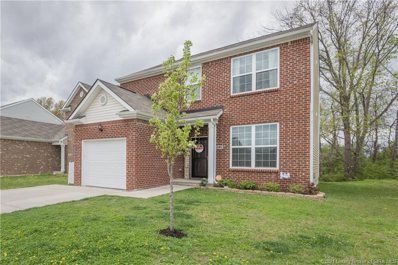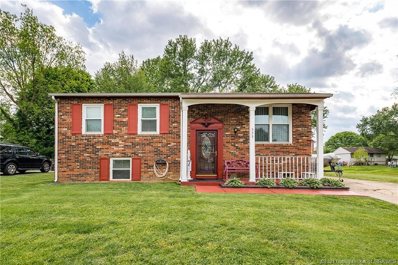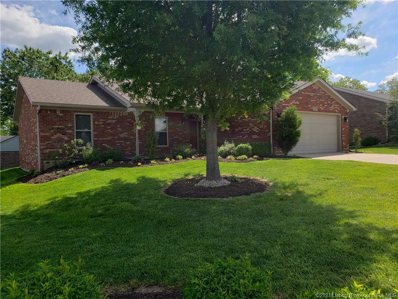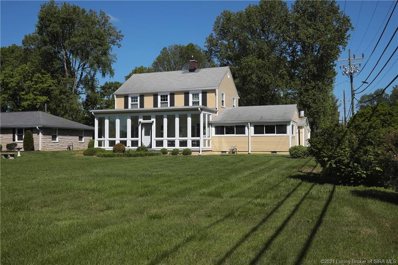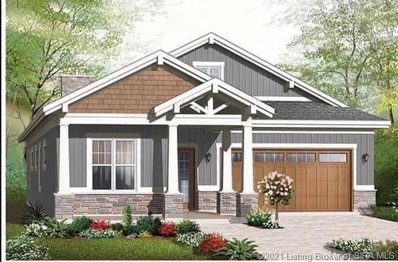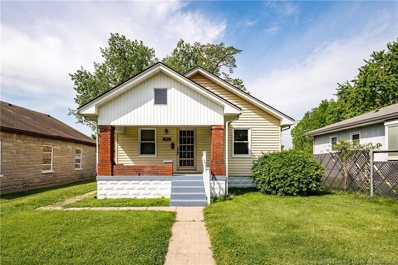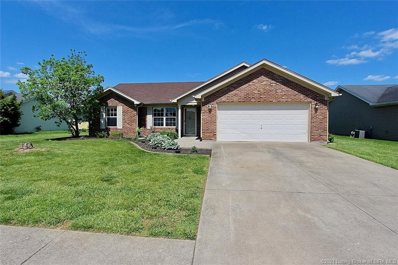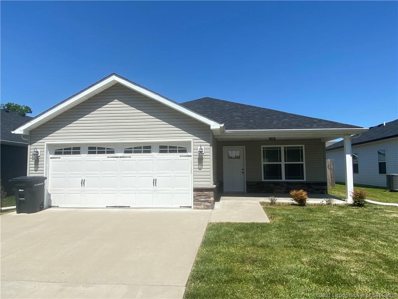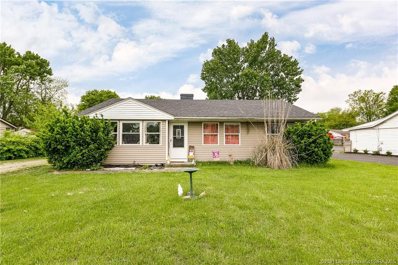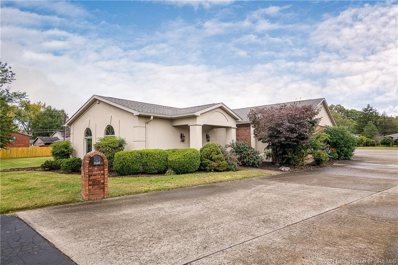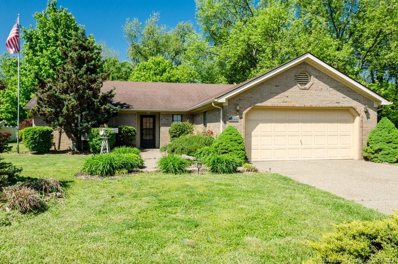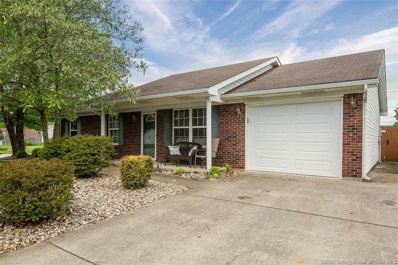Jeffersonville IN Homes for Rent
- Type:
- Single Family
- Sq.Ft.:
- 2,127
- Status:
- Active
- Beds:
- 3
- Lot size:
- 0.52 Acres
- Year built:
- 1960
- Baths:
- 2.00
- MLS#:
- 202107829
- Subdivision:
- Walnut Ridge
ADDITIONAL INFORMATION
Presenting this beautiful home located at 2903 Edgewood, you do not want to miss this home! This home has a spread-out floor plan and a large fenced-in backyard. The home features stainless steel kitchen appliances with an updated kitchen, an open eat-in kitchen opening up to the living room, and also connecting to the spacious second family room. The owner's bedroom is massive with its own private owner's bathroom. The secondary bedrooms. The back yard features a deck and 1/2 acre wooded lot for privacy where you can enjoy a quiet night listening to the bird's chirp on a relaxing night.
$1,100,000
1515 Charlestown Jeffersonville, IN 47130
- Type:
- Land
- Sq.Ft.:
- n/a
- Status:
- Active
- Beds:
- n/a
- Lot size:
- 3.47 Acres
- Baths:
- MLS#:
- 202107834
ADDITIONAL INFORMATION
Rare opportunity to find a subdivision near Veterans Parkway and I65. This parcel was platted as WILLOW RIDGE subdivision with 22 indiviual lots available to build homes on. Attached Plot plan shows the Street name of Bales Way and the postal addresses. Restrictions and Covenants are attached for buyer review. Call with questions or if you want to see this property.
- Type:
- Single Family
- Sq.Ft.:
- 1,150
- Status:
- Active
- Beds:
- 3
- Lot size:
- 0.26 Acres
- Year built:
- 1965
- Baths:
- 2.00
- MLS#:
- 202107832
- Subdivision:
- Oak Park
ADDITIONAL INFORMATION
Great home located in the established Oak Park neighborhood. This all brick home features 3 bedrooms, 1 1/2 baths, 2 car attached garage. The spacious living room features a large bay window and new laminate flooring that flows into the dining area & hallway, the nice up-dated kitchen includes a smooth top electric range, refrigerator and dishwasher plus that much desired window over the sink for that view into the treed, fenced back yard. The main hall bath has been up-dated and has a deep whirlpool tub/shower unit. Hardwood floors in all 3 bedrooms. New HVAC system. Sq ft/meas approx.
- Type:
- Single Family
- Sq.Ft.:
- 2,425
- Status:
- Active
- Beds:
- 2
- Lot size:
- 0.2 Acres
- Year built:
- 1926
- Baths:
- 3.00
- MLS#:
- 202107828
ADDITIONAL INFORMATION
BEAUTIFULLY RESTORED 1920'S BUNGALOW!! CORNER TREED LOT, FULL FINISHED BASMENT. DECORATIVE FIREPLACE WITH BUILT IN BOOKSHELVES. LARGE COVERED FRONT PORCH, MASTER BEDROOM WITH MASTER BATH & WALK-IN CLOSET, UPDATED KITCHEN, GUEST BATH ON MAIN LEVEL W. DOUBLE VANITY 1/2 BATH IN BASMENT, LARGE ENTERTAINMENT AREA & LARGE MULTI-PUPOSE ROOM ALL FINISHED IN BASEMENT, CINCH HMS HOME WARRANTY TO THE LUCK NEW HOME OWNER. HOME THIS HOME IS READY FOR MOVE-IN. Sq ft & rm sz approx.
- Type:
- Single Family
- Sq.Ft.:
- 2,757
- Status:
- Active
- Beds:
- 4
- Lot size:
- 0.22 Acres
- Year built:
- 2018
- Baths:
- 3.00
- MLS#:
- 202107826
- Subdivision:
- The Ridges Of Old Salem
ADDITIONAL INFORMATION
The Lillian by Millennium Builders is specifically designed for THE RIDGES OF OLD SALEM. Ideally located, just three minutes from the NEW EAST END BRIDGE, the home sits on a large lot with WOODED BACKDROP and offers ELEGANCE at every turn. This 4 bed, 3 bath English Cottage Style home boost TONS OF CURB APPEAL offering custom wood columns and front porch to greet you. When you enter, the 12 FOOT COFFERED CEILINGS, fireplace, oversized windows, wood floors and OPEN FLOOR PLAN take your breath away. The eat -in gourmet kitchen features a large WALK-IN PANTRY, custom cabinets, GRANITE countertops, stainless appliances, OVERSIZED ISLAND. The luxury continues in the master suite, with vaulted ceilings, large SOAKER TUB, custom glass shower, dual granite vanities, and HUGE WALK-IN CLOSET.ÂThe split floor plan also provides a, large laundry room with duel access, full bath and two other bedrooms on main level.ÂThe FINISHED DAYLIGHT BASEMENT features a large family room, 4th bedroom, full bath and utility area providing plenty of storage!
- Type:
- Single Family
- Sq.Ft.:
- 1,606
- Status:
- Active
- Beds:
- 3
- Lot size:
- 0.13 Acres
- Year built:
- 2021
- Baths:
- 2.00
- MLS#:
- 202107812
- Subdivision:
- Shungate Commons
ADDITIONAL INFORMATION
Welcome to Shungate Commons! Jeffersonvilles newest PATIO HOME community. This 3 bedroom 2 bath home has over 1600 sq ft of quality finishes and features you typically will not find in this price range. This stylish front elevation provides a great deal of curb appeal and adds nice touch to the overall aesthetics of the neighborhood. Inside the main living space is the perfect example of an open floorplan. The kitchen, dining area, and living room have a spacious feel that's created by the vaulted ceilings and abundance of natural light. The kitchen will most likely be the focal point of this area with the tall kitchen cabinets, tile backsplash, granite countertops, and the stainless appliance package. The center island is perfect for prepping dinner or for entertaining. The master suite is split from the 2 guest bedrooms for added privacy and has a large walk-in closet, full tile shower with curbless entry, and double bowl vanity. All interior features can be customized up to the drywall stage of building. This development was designed as a pocket community and the space was created with privacy in mind. Located just off Hwy 62 in the booming East end of Jeffersonville owners will enjoy a easy commute to I265 and quick access to the Lincoln Bridge. Come live the maintenance free life style! Call today!! Owner is licensed realtor.
- Type:
- Single Family
- Sq.Ft.:
- 1,606
- Status:
- Active
- Beds:
- 3
- Lot size:
- 0.13 Acres
- Year built:
- 2021
- Baths:
- 2.00
- MLS#:
- 202107809
- Subdivision:
- Shungate Commons
ADDITIONAL INFORMATION
Welcome to Shungate Commons! Jeffersonvilles newest PATIO HOME community. This 3 bedroom 2 bath home has over 1600 sq ft of quality finishes and features you typically will not find in this price range. This stylish front elevation provides a great deal of curb appeal and adds nice touch to the overall aesthetics of the neighborhood. Inside the main living space is the perfect example of an open floorplan. The kitchen, dining area, and living room have a spacious feel that's created by the vaulted ceilings and abundance of natural light. The kitchen will most likely be the focal point of this area with the tall kitchen cabinets, tile backsplash, granite countertops, and the stainless appliance package. The center island is perfect for prepping dinner or for entertaining. The master suite is split from the 2 guest bedrooms for added privacy and has a large walk-in closet, full tile shower with curbless entry, and double bowl vanity. All interior features can be customized up to the drywall stage of building. This development was designed as a pocket community and the space was created with privacy in mind. Located just off Hwy 62 in the booming East end of Jeffersonville owners will enjoy a easy commute to I265 and quick access to the Lincoln Bridge. Come live the maintenance free life style! Call today!! Owner is licensed realtor.
- Type:
- Condo
- Sq.Ft.:
- 1,393
- Status:
- Active
- Beds:
- 2
- Year built:
- 2019
- Baths:
- 2.00
- MLS#:
- 202107791
- Subdivision:
- Colston Park Residential Lofts
ADDITIONAL INFORMATION
Welcome to the spectacular Colston Park Residential Lofts with views of the Jeffersonville skyline, Big 4 Station Park to the front and Colston Memorial Park to the rear. The residence offers the rare opportunity to reside near restaurants, shops, the Big Four Bridge and Parks. It is the ideal mix of residential tranquility and nightlife. The premier location and conveniences of a new development are executed at the highest standard. This loft collection has been re-imagined for modern lifestyle exclusively offering 1 and 2 bedroom residences, prices starting at $249,900. The magnificent room proportions with 10' height ceilings maximize the natural light. The residences are sophisticated with impeccable interior selections offering a welcoming home you will not forget. All of this is complimented with amenities including: covered patio area, one covered parking space & one uncovered space per unit, secure entry door codes & gated parking. The extraordinary opportunity to enjoy the best of modern living with low monthly maintenance awaits you. 22 total remaining units. 6 - 1 bedroom units. 14 - 2 bedroom units.
- Type:
- Condo
- Sq.Ft.:
- 1,393
- Status:
- Active
- Beds:
- 2
- Year built:
- 2019
- Baths:
- 2.00
- MLS#:
- 202107794
- Subdivision:
- Colston Park Residential Lofts
ADDITIONAL INFORMATION
Welcome to the spectacular Colston Park Residential Lofts with views of the Jeffersonville skyline, Big 4 Station Park to the front and Colston Memorial Park to the rear. The residence offers the rare opportunity to reside near restaurants, shops, the Big Four Bridge and Parks. It is the ideal mix of residential tranquility and nightlife. The premier location and conveniences of a new development are executed at the highest standard. This loft collection has been re-imagined for modern lifestyle exclusively offering 1 and 2 bedroom residences, prices starting at $249,900. The magnificent room proportions with 10' height ceilings maximize the natural light. The residences are sophisticated with impeccable interior selections offering a welcoming home you will not forget. All of this is complimented with amenities including: covered patio area, one covered parking space & one uncovered space per unit, secure entry door codes & gated parking. The extraordinary opportunity to enjoy the best of modern living with low monthly maintenance awaits you. 22 total remaining units. 6 - 1 bedroom units. 14 - 2 bedroom units.
- Type:
- Condo
- Sq.Ft.:
- 1,300
- Status:
- Active
- Beds:
- 1
- Year built:
- 2019
- Baths:
- 1.00
- MLS#:
- 202107790
- Subdivision:
- Colston Park Residential Lofts
ADDITIONAL INFORMATION
Welcome to the spectacular Colston Park Residential Lofts with views of the Jeffersonville skyline, Big 4 Station Park to the front and Colston Memorial Park to the rear. The residence offers the rare opportunity to reside near restaurants, shops, the Big Four Bridge and Parks. It is the ideal mix of residential tranquility and nightlife. The premier location and conveniences of a new development are executed at the highest standard. This loft collection has been re-imagined for modern lifestyle exclusively offering 1 and 2 bedroom residences, prices starting at $249,900. The magnificent room proportions with 10' height ceilings maximize the natural light. The residences are sophisticated with impeccable interior selections offering a welcoming home you will not forget. All of this is complimented with amenities including: covered patio area, one covered parking space & one uncovered space per unit, secure entry door codes & gated parking. The extraordinary opportunity to enjoy the best of modern living with low monthly maintenance awaits you. 22 total remaining units. 6 - 1 bedroom units. 14 - 2 bedroom units.
- Type:
- Condo
- Sq.Ft.:
- 1,300
- Status:
- Active
- Beds:
- 1
- Year built:
- 2019
- Baths:
- 1.00
- MLS#:
- 202107788
- Subdivision:
- Colston Park Residential Lofts
ADDITIONAL INFORMATION
Welcome to the spectacular Colston Park Residential Lofts with views of the Jeffersonville skyline, Big 4 Station Park to the front and Colston Memorial Park to the rear. The residence offers the rare opportunity to reside near restaurants, shops, the Big Four Bridge and Parks. It is the ideal mix of residential tranquility and nightlife. The premier location and conveniences of a new development are executed at the highest standard. This loft collection has been re-imagined for modern lifestyle exclusively offering 1 and 2 bedroom residences, prices starting at $249,900. The magnificent room proportions with 10â height ceilings maximize the natural light. The residences are sophisticated with impeccable interior selections offering a welcoming home you will not forget. All of this is complimented with amenities including: covered patio area, one covered parking space & one uncovered space per unit, secure entry door codes & gated parking. The extraordinary opportunity to enjoy the best of modern living with low monthly maintenance awaits you.
- Type:
- Single Family
- Sq.Ft.:
- 2,670
- Status:
- Active
- Beds:
- 3
- Lot size:
- 0.45 Acres
- Year built:
- 1975
- Baths:
- 2.00
- MLS#:
- 202107760
- Subdivision:
- Maplehurst
ADDITIONAL INFORMATION
This is a MUST SEE with lots of surprises. Home has tons of recent updates including new windows, HVAC, cabinetry/vanity in bath and kitchen, ceiling fans, solid wood doors, sunroom with beautiful ceramic tile floor and much more. The backyard is your personal oasis with a huge gazebo with ceiling fan, low maintenance landscaping with plenty of flower beds, and spacious patio with fire pit perfect for entertaining. Schedule your private tour before this one is gone!
- Type:
- Single Family
- Sq.Ft.:
- 1,593
- Status:
- Active
- Beds:
- 3
- Lot size:
- 0.12 Acres
- Year built:
- 2018
- Baths:
- 3.00
- MLS#:
- 202107743
- Subdivision:
- Village Of Armstrong Farms
ADDITIONAL INFORMATION
OPEN HOUSE THIS FRIDAY FROM 5-7 AND SATURDAY FROM 1-3 Well- maintained home conveniently located in the Villages of Armstrong Farms. Come see what this home has to offer! This 3 bedroom, 2 full bath, and 1 half bath is located on Wheatfield Blvd with updates including new carpet upstairs, fresh paint, and a new dishwasher. The living room flows into the eat in kitchen with access to the backyard. Schedule your showing today!
- Type:
- Single Family
- Sq.Ft.:
- 1,406
- Status:
- Active
- Beds:
- 4
- Lot size:
- 0.25 Acres
- Year built:
- 1965
- Baths:
- 2.00
- MLS#:
- 202107744
- Subdivision:
- Riverside
ADDITIONAL INFORMATION
Completely remodeled and updated. Move-in Ready! Corner lot, immaculate, plenty of storage, this is the one! This 4 bed bath and a half home has been updated from top to bottom. New flooring, new paint, new interior doors, new lighting fixtures, stainless appliances. Enjoy your space with a large covered porch on the front of the home and a huge coved deck in the back. 3 buildings allows for extra storage. The main 20x11 storage garage is insulated and has a heating an cooling unit as well as it's own breaker box. The unfinished portion of the home is tastefully finished with professionally painted floor. This home is a must see!
- Type:
- Single Family
- Sq.Ft.:
- 3,600
- Status:
- Active
- Beds:
- 4
- Lot size:
- 0.2 Acres
- Year built:
- 2018
- Baths:
- 3.00
- MLS#:
- 202107714
- Subdivision:
- Quarry Bluff
ADDITIONAL INFORMATION
One Time List and Sell. Beautiful home on the Quarry Waterside. This home features over 3500 SF of finished living space to include 4 large Bedrooms 3 Full Baths, A Bonus Room and a Theater Room. The Kitchen with Island and Coffee Bar Area comes complete with SS Appliances and Gas Stove top! Hardwood floors throughout, Stone from floor to 12â ceiling surrounds a beautiful Fireplace. The covered Patio has beautiful views of the quarry rock walls and Beautiful Lagoon Blue Waters there is even a water fall when right out the back to listen to after the rains. Talk about neighborhood amenities this one has it all⦠Tennis/Pickle Ball Court, 3 Beaches with Docks, Club House with full kitchen and a Pool. Always feels like you are on Vacation!
- Type:
- Single Family
- Sq.Ft.:
- 1,364
- Status:
- Active
- Beds:
- 3
- Lot size:
- 0.25 Acres
- Year built:
- 1996
- Baths:
- 2.00
- MLS#:
- 202107733
- Subdivision:
- Mallard Run
ADDITIONAL INFORMATION
Immaculate home located on a spacious lot in Jeffersonville! This 3 bedroom, 2 bath home with attached 2 car garage is located in Mallard Run and features updated flooring, baths and fresh paint. The large living area with eat-in kitchen featuring a breakfast bar is great for entertaining. Location compliments all the amenities this home offers, close to schools, shopping and easy access to the East End bridge, interstate highways and a short distance to downtown Louisville. Enjoy leisure time on the inviting front porch or back patio while viewing the manicured lawn and amazing landscape gardens. Home sold AS-IS.
- Type:
- Single Family
- Sq.Ft.:
- 2,502
- Status:
- Active
- Beds:
- 2
- Lot size:
- 0.86 Acres
- Year built:
- 1942
- Baths:
- 3.00
- MLS#:
- 202107575
ADDITIONAL INFORMATION
Want to relax and watch the river flow by every single day? Now is your chance! Immaculate home that overlooks the river with a beautiful almost 1 acre grass yard in front and back. Enjoy the yard or enjoy the river view from inside from most rooms. This home is flat out relaxing and fun! The hardwood floors shine, the windows sparkle & the majestic stairs are beautiful in this well maintained home. A 32â long enclosed front porch is enjoyed by the sellers most of the year. The windows in the living room are low enough that you can enjoy the view year-round, even in winter. The kitchen & eating area are open while other areas of the home have space for privacy & entertaining. The comfortable office/den in the rear of the home has its own gas fireplace, wood beams, skylights & an outside entrance. The home features a wood burning fireplace in the Sitting room, cedar lined closets in the bedrooms, lots of closet storage, and a clean, dry basement. The oversized garage & 2 sheds provide additional storage. All appliances including New washer & dryer stay. New water heater. Entire HVAC new 11/2016--HVAC was serviced in March, Roof approx. 7 yrs. Lawn Cure fertilization paid thru 2021. **This property is not in a flood plain.** Schedule your showing TODAY. Homes like this donât come along often. If not now, when will you have another chance at a property like this?
- Type:
- Single Family
- Sq.Ft.:
- 1,606
- Status:
- Active
- Beds:
- 3
- Lot size:
- 0.13 Acres
- Year built:
- 2021
- Baths:
- 2.00
- MLS#:
- 202107691
- Subdivision:
- Shungate Commons
ADDITIONAL INFORMATION
Welcome to Shungate Commons! Jeffersonvilles newest PATIO HOME community. This 3 bedroom 2 bath home has over 1600 sq ft of quality finishes and features you typically will not find in this price range. This stylish front elevation provides a great deal of curb appeal and adds nice touch to the overall aesthetics of the neighborhood. Inside the main living space is the perfect example of an open floorplan. The kitchen, dining area, and living room have a spacious feel that's created by the vaulted ceilings and abundance of natural light. The kitchen will most likely be the focal point of this area with the tall kitchen cabinets, tile backsplash, granite countertops, and the stainless appliance package. The center island is perfect for prepping dinner or for entertaining. The master suite is split from the 2 guest bedrooms for added privacy and has a large walk-in closet, full tile shower with curbless entry, and double bowl vanity. All interior features can be customized up to the drywall stage of building. This development was designed as a pocket community and the space was created with privacy in mind. Located just off Hwy 62 in the booming East end of Jeffersonville owners will enjoy a easy commute to I265 and quick access to the Lincoln Bridge. Come live the maintenance free life style! Call today!! Owner is licensed realtor.
- Type:
- Single Family
- Sq.Ft.:
- 918
- Status:
- Active
- Beds:
- 2
- Lot size:
- 0.12 Acres
- Year built:
- 1950
- Baths:
- 1.00
- MLS#:
- 202107646
ADDITIONAL INFORMATION
Classic charm with modern updates! The welcoming, covered front porch leads you into light colors and updated flooring throughout. Charming curved entry ways lead you from room to room! The bright kitchen has updated white cabinets and lots of natural light coming in! The basement could be used for additional living space or storage. The fully fenced in back yard offers space to enjoy the outdoors and mature trees. Schedule your private showing today!
- Type:
- Single Family
- Sq.Ft.:
- 1,300
- Status:
- Active
- Beds:
- 3
- Lot size:
- 0.22 Acres
- Year built:
- 2005
- Baths:
- 2.00
- MLS#:
- 202107667
- Subdivision:
- Fields Of Lancassange
ADDITIONAL INFORMATION
HIGH DEMAND NEIGHBORHOOD - FIELDS OF LANCASSANGE - 3BR/2BA MOVE-IN READY home - NO STEPS - open/split BR floor plan, separate laundry/utility room, two car garage and fully fenced backyard w/raised beds for gardening if desired. GREAT LOCATION minutes from I-65, I-265, Veterans Parkway and downtown Louisville. New flooring just installed in bathrooms and laundry room. New roof installed per seller 2016. All kitchen appliances remain with the home. Oak Park Conservancy - sewer bill is included in property taxes/no separate monthly sewer bill. Immediate possession at closing. Call today/see today!!!
- Type:
- Single Family
- Sq.Ft.:
- 1,495
- Status:
- Active
- Beds:
- 3
- Lot size:
- 0.14 Acres
- Year built:
- 2019
- Baths:
- 2.00
- MLS#:
- 202107664
- Subdivision:
- Liberty Pointe
ADDITIONAL INFORMATION
MUST SEE 3/2, newly constructed home conveniently located off of 10th Street and only 2 miles from I-265, or down town Jeffersonville. This great, open floor plan features 3 spacious bedrooms, 2 full bathrooms, attached two-car garage & quality finishes. Master includes master bath and huge walk-in closet. Backyard has an outdoor patio and is completely fenced. Refrigerator, clothes washer & clothes dryer are available to stay with property. Seller offering $2500 allowance towards closing.
- Type:
- Single Family
- Sq.Ft.:
- 978
- Status:
- Active
- Beds:
- 3
- Lot size:
- 0.29 Acres
- Year built:
- 1970
- Baths:
- 1.00
- MLS#:
- 202107661
- Subdivision:
- Mellwood
ADDITIONAL INFORMATION
Check out this awesome value! This 3 bedroom 1 bathroom home features a large living room and eat in kitchen with all kitchen appliances remain with the home. Large back yard with a oversized 2 car detached garage! So close to the schools and shopping and restaurants. sq ft is approximate, if critical buyers should verify
- Type:
- Other
- Sq.Ft.:
- n/a
- Status:
- Active
- Beds:
- n/a
- Lot size:
- 1.98 Acres
- Year built:
- 1986
- Baths:
- MLS#:
- 202107658
ADDITIONAL INFORMATION
Great Commercial Listing in the heart of Jeffersonville!! This parcel consists of two buildings on nearly 2 acres of land. One building, formerly used as Kingdom Hall of Jehovah's Witnesses, was built in 2001 and is 4489 sq ft and includes all the purple chairs inside. You will find this building to be super clean and move in ready! There is gorgeous woodwork and trim. The second building is 864 sq ft and a one bedroom home with an office and one car attached garage. EVERYTHING stays!!! There's also a large shed on the back of the property. The parking lot is black topped and allows for plenty of parking! This would be a great space for a Doctor's office, wedding venue, church.. the possibilities are endless! Property is being sold "as is" but buyers are welcome to do inspections.
- Type:
- Single Family
- Sq.Ft.:
- 1,377
- Status:
- Active
- Beds:
- 3
- Lot size:
- 0.39 Acres
- Year built:
- 1994
- Baths:
- 2.00
- MLS#:
- 202107609
- Subdivision:
- Emerald Forest
ADDITIONAL INFORMATION
JUST WHAT YOU'RE LOOKING FOR...3BR 2BA home features vaulted open ceiling, sunroom, and established wooded lot that offers treasured privacy! This ONE-OWNER HOME has updated stainless appliances, carpet, water heater and HVAC and is conveniently to EVERYTHING but nestled in a quiet cul-de-sac in Emerald Forest. Seller providing America's Preferred one-year home warranty. ***Come see this home ASAP!!! No need to make an appointment, agent will have home open from 1p-8p on Tuesday, May 11, 2021. Get ahead of the rest and make this home yours today!!!
- Type:
- Single Family
- Sq.Ft.:
- 1,227
- Status:
- Active
- Beds:
- 3
- Lot size:
- 0.24 Acres
- Year built:
- 1999
- Baths:
- 2.00
- MLS#:
- 202107570
- Subdivision:
- Pebble Creek
ADDITIONAL INFORMATION
Wow! This adorable, well-maintained 3 bed, 2 bath home is conveniently located desirable Pebble Creek neighborhood on a huge corner lot. Walk in the front door and instantly fall in love with spacious living room and recently updated eat-in kitchen and massive laundry room. The home features beautiful hardwood floors through the entire home, good-sized bedrooms and large fenced in backyard. Schedule your private showing today to see everything there is to fall in love with! All measurements are approx..
Albert Wright Page, License RB14038157, Xome Inc., License RC51300094, [email protected], 844-400-XOME (9663), 4471 North Billman Estates, Shelbyville, IN 46176

Information is provided exclusively for consumers personal, non - commercial use and may not be used for any purpose other than to identify prospective properties consumers may be interested in purchasing. Copyright © 2025, Southern Indiana Realtors Association. All rights reserved.
Jeffersonville Real Estate
The median home value in Jeffersonville, IN is $252,000. This is higher than the county median home value of $213,800. The national median home value is $338,100. The average price of homes sold in Jeffersonville, IN is $252,000. Approximately 62.67% of Jeffersonville homes are owned, compared to 26.36% rented, while 10.97% are vacant. Jeffersonville real estate listings include condos, townhomes, and single family homes for sale. Commercial properties are also available. If you see a property you’re interested in, contact a Jeffersonville real estate agent to arrange a tour today!
Jeffersonville, Indiana has a population of 49,178. Jeffersonville is less family-centric than the surrounding county with 27.53% of the households containing married families with children. The county average for households married with children is 28.58%.
The median household income in Jeffersonville, Indiana is $60,110. The median household income for the surrounding county is $62,296 compared to the national median of $69,021. The median age of people living in Jeffersonville is 37.9 years.
Jeffersonville Weather
The average high temperature in July is 87.5 degrees, with an average low temperature in January of 25.8 degrees. The average rainfall is approximately 44.5 inches per year, with 7.9 inches of snow per year.

