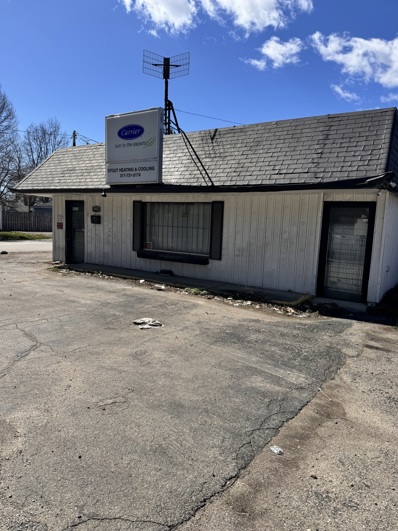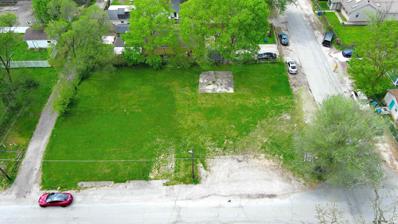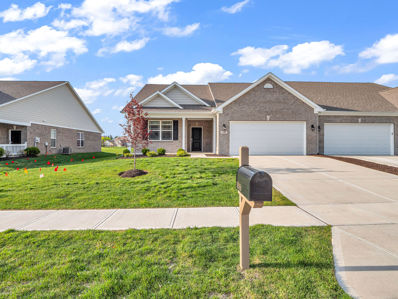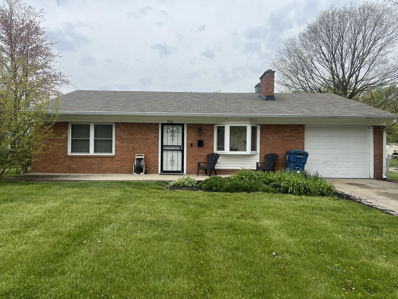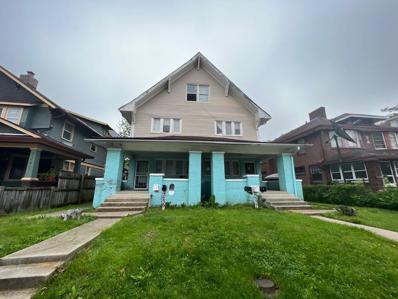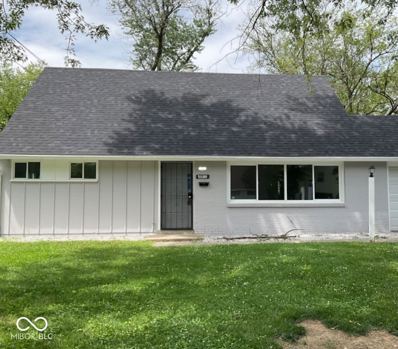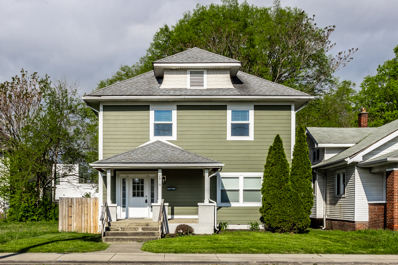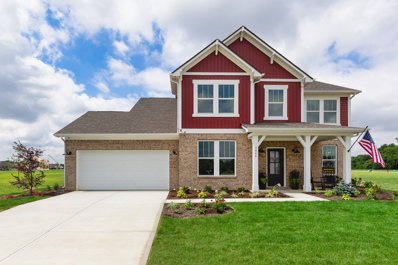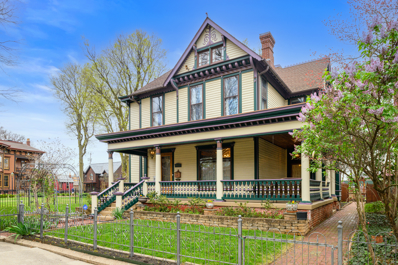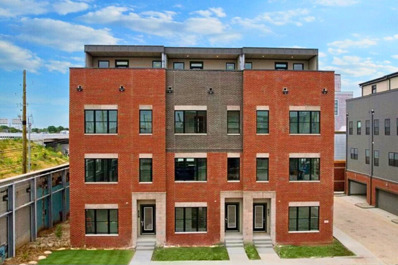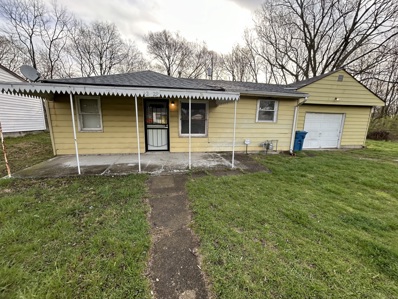Indianapolis IN Homes for Rent
- Type:
- Single Family
- Sq.Ft.:
- 2,464
- Status:
- Active
- Beds:
- 4
- Lot size:
- 0.11 Acres
- Year built:
- 2010
- Baths:
- 4.00
- MLS#:
- 21968644
- Subdivision:
- Hubbard & Thornton
ADDITIONAL INFORMATION
Your dream home awaits! Nestled near Irvington and the charming downtown Indy, this stunning home boasts spacious rooms and ample windows, filling the space with natural light and creating a warm and inviting atmosphere. With multiple living areas, including a beautiful second-floor living space, there is plenty of room for entertaining, relaxing, and working from home. The kitchen is a chef's paradise, featuring an abundance of cabinets and granite countertops. This remarkable home offers two primary suites, each with luxurious bathrooms complete with a tiled walk-in shower and separate soaking tub-truly a dream come true. Upstairs, you'll find two additional bedrooms and another exceptional full bath. Fully remodeled in 2023, this home includes a new roof, updated electrical, plumbing, appliances, and an HVAC system. Enjoy the privacy of a fenced backyard with a deck, and the convenience of a two-car garage. Welcome home! A stainless steel appliance package (stove, microwave, dishwasher, fridge) is included and will be installed before closing. EIN loans are available. Motivated Seller
- Type:
- Industrial
- Sq.Ft.:
- 4,792
- Status:
- Active
- Beds:
- n/a
- Lot size:
- 0.19 Acres
- Year built:
- 1920
- Baths:
- MLS#:
- 21976770
ADDITIONAL INFORMATION
Take a Look at this Commercial Property located conveniently near everything. This Building has various options for Its New Owner. The Building has 2 Side Garage Bays with a 3rd Larger Garage Bay in the Rear. The Property also has a 2 Bedroom 1 Bath Apartment. Office Space is located in the Front with a Waiting Area as well. There are 3 Parking Spots in the front as well as 3 on the Side. Updates Include New HVAC Located on The Roof, New Torsion Bars in the Side Garage Doors. Plenty of Storage Throughout. Property is Zoned Commercial. Currently Used as a Heating and Air Company but has had various uses in the past. Located close to Speedway and Interstates to All Sides of the City. Located on Tibbs with Great Exposure for your business
- Type:
- Single Family
- Sq.Ft.:
- 1,176
- Status:
- Active
- Beds:
- 2
- Lot size:
- 0.1 Acres
- Year built:
- 1910
- Baths:
- 1.00
- MLS#:
- 21975656
- Subdivision:
- John T Cooper
ADDITIONAL INFORMATION
Looking for an affordable home that's ready for you to move right in? Look no further! This home is completely new from top to bottom. With a fresh roof and siding on the outside, and remodeled windows, floors, and fresh paint inside. The kitchen and bathroom have both been updated as well. And the best part? This home sits on a double lot, giving you lots of space for a garage or a large backyard. Don't miss out on seeing this move-in ready home - it's waiting for you! Located on the old southside. This home is close to everything Indianapolis has to offer.
- Type:
- Land
- Sq.Ft.:
- n/a
- Status:
- Active
- Beds:
- n/a
- Lot size:
- 0.17 Acres
- Baths:
- MLS#:
- 202414703
- Subdivision:
- Other
ADDITIONAL INFORMATION
Get ready to make your mark in one of Indiana's trendiest neighborhoods-nestled in between the vibrant heart of Broad Ripple and Keystone at the Crossing. This exceptional property offers not one, but two adjoining lots being sold together (see also listing for 1567 E 73rd St), blending residential tranquility with the excitement of city living. Whether you're dreaming of building a cozy hideaway tucked amidst greenery or a slick, modern pad with all the bells and whistles, this spacious lot is your blank canvas for you and your builder of choice! Plus, convenience is king here-with all kinds of shops, restaurants, and entertainment just a stone's throw away. Don't let this chance to claim your spot in this fantastic neighborhood slip through your fingers! Secure it today!
- Type:
- Land
- Sq.Ft.:
- n/a
- Status:
- Active
- Beds:
- n/a
- Lot size:
- 0.17 Acres
- Baths:
- MLS#:
- 202414701
- Subdivision:
- Other
ADDITIONAL INFORMATION
Get ready to make your mark in one of Indiana's trendiest neighborhoods-nestled in between the vibrant heart of Broad Ripple and Keystone at the Crossing. This exceptional property offers not one, but two adjoining lots being sold together (see also listing for 1573 E 73rd St), blending residential tranquility with the excitement of city living. Whether you're dreaming of building a cozy hideaway tucked amidst greenery or a slick, modern pad with all the bells and whistles, this spacious lot is your blank canvas for you and your builder of choice! Plus, convenience is king here-with all kinds of shops, restaurants, and entertainment just a stone's throw away. Don't let this chance to claim your spot in this fantastic neighborhood slip through your fingers! Secure it today!
- Type:
- Condo
- Sq.Ft.:
- 1,719
- Status:
- Active
- Beds:
- 3
- Lot size:
- 0.16 Acres
- Year built:
- 2021
- Baths:
- 2.00
- MLS#:
- 21976048
- Subdivision:
- Grandview Park
ADDITIONAL INFORMATION
Beautiful home in Grandview Park! Popular floor plan features large great room, sunroom & fabulous kitchen. Kitchen is perfect for entertaining with quartz countertops, upgraded cabinets, stainless appliances. Master bedroom has double sinks, large tiled shower and walk-in closet. Relax in your sunroom or on your patio and enjoy the beautiful pond view at back & good things in life in this low maintenance community. Low maintenance community conveniently located near all the conveniences of daily life, great parks and an abundance of activities. America's Smart Home Technology! 3 year better than new! All appliances stay including washer & dryer, move in ready, come and see!
- Type:
- Single Family
- Sq.Ft.:
- 1,234
- Status:
- Active
- Beds:
- 3
- Lot size:
- 0.19 Acres
- Year built:
- 1962
- Baths:
- 2.00
- MLS#:
- 21965764
- Subdivision:
- Eastwood
ADDITIONAL INFORMATION
Great starter home. With both a living room and open family room off of the kitchen, the home offers to great family spaces. Ideal for a remodel or an investor to hold or flip. Large fenced in back yard. Quiet neighborhood. Bath added to primary.
- Type:
- Single Family
- Sq.Ft.:
- 1,250
- Status:
- Active
- Beds:
- 2
- Lot size:
- 0.07 Acres
- Year built:
- 1955
- Baths:
- 2.00
- MLS#:
- 21974345
- Subdivision:
- Drake & Buells
ADDITIONAL INFORMATION
"Beautifully renovated two bedroom and two bath home in Old South Side. Home is 1,244 square feet. Featuring high ceilings that amplify the space. The first floor holds the front entry, living room, dining room, kitchen with butcher block countertops and brand new appliances; one bedroom and main bath with laundry hookups. Follow the unique staircase up to find a spare room and master bedroom with full bath and attached closet. In the neighborhood is new apartment construction, new home construction and renovations. This is a great opportunity to be within 5 minutes of both Fountain Square and Downtown!!!"
- Type:
- Single Family
- Sq.Ft.:
- 1,784
- Status:
- Active
- Beds:
- 4
- Lot size:
- 0.21 Acres
- Year built:
- 1995
- Baths:
- 3.00
- MLS#:
- 21975590
- Subdivision:
- Wedgewood
ADDITIONAL INFORMATION
Beautiful 4-BR, 2.5 bath home is ready to move-in and enjoy! Gorgeous hardwood flooring on main level and tasteful colors throughout. Big breakfast room has a bay window with bench seat. Kitchen includes center-island and all appliances stay! Open family room/kitchen layout is easy to live with and separate living room offers more space to spread-out. Huge back-yard is family friendly and incls wood deck, play-set, mini-barn and lots of space to run. Master bedroom incls vaulted ceiling, garden tub, separate shower, double closets and dual vanity ... Wow! This gorgeous home includes ceiling fans everywhere and beautiful 6-panel doors and trim. Very nice cul-de-sac setting in a desirable neighborhood close to schools. This may be a short sale.
- Type:
- Single Family
- Sq.Ft.:
- 2,412
- Status:
- Active
- Beds:
- 3
- Lot size:
- 0.17 Acres
- Year built:
- 1975
- Baths:
- 3.00
- MLS#:
- 21975533
- Subdivision:
- Eastbrooke Meadows
ADDITIONAL INFORMATION
3 bedroom 2.5 bath basement with loads of potential. The basement includes rough-in plumbing for an additional bathroom and room for entertainment. The home needs renovations and is being sold "As Is". All appliances stay but is not guaranteed.
- Type:
- Single Family
- Sq.Ft.:
- 1,617
- Status:
- Active
- Beds:
- 3
- Lot size:
- 0.2 Acres
- Year built:
- 1960
- Baths:
- 2.00
- MLS#:
- 21975423
- Subdivision:
- North East Wood
ADDITIONAL INFORMATION
Welcome home! Well maintained property looking for a new owner. Property consists of three spacious bedrooms. Master suite includes an extra half bath for added convenience. Kitchen has been recently updated and includes all stainless steel appliances and double oven. Also has granite countertops . Home includes a fenced in backyard and is located on a corner lot. Home being sold AS-IS, Seller to make no repairs.
- Type:
- Cluster
- Sq.Ft.:
- n/a
- Status:
- Active
- Beds:
- n/a
- Year built:
- 1910
- Baths:
- MLS#:
- 21975453
- Subdivision:
- Osgoods Forest Park
ADDITIONAL INFORMATION
This is an amazing opportunity for someone with vision. There are currently 6 total units. It's zoned and as 4 unit row house. The 4 units on the 2nd and 3rd level could be renovated into two amazing single unit suites. The two units on the lower level need work. It is unoccupied so you can begin your renovation immediately.
- Type:
- Single Family
- Sq.Ft.:
- 900
- Status:
- Active
- Beds:
- 3
- Lot size:
- 0.13 Acres
- Year built:
- 1920
- Baths:
- 1.00
- MLS#:
- 21975088
- Subdivision:
- Clifton Place
ADDITIONAL INFORMATION
Tenant is heading on out, lease terminates Jan 31 so this home is ready for your family or investment. 3 bedroom usable basement sq footage, great opportunity, must see to believe the value. Home has had recent work done to it via 3rd party contractor and yearly maintenance. Nothing but a success for your portfolio or to get yourselves into your own home. Location is convenient to I-65 and downtown. Photos are from prior to tenant move in.
- Type:
- Single Family
- Sq.Ft.:
- 1,987
- Status:
- Active
- Beds:
- 4
- Lot size:
- 0.16 Acres
- Year built:
- 1957
- Baths:
- 2.00
- MLS#:
- 21974987
- Subdivision:
- Sheridan Heights
ADDITIONAL INFORMATION
Seller may consider buyer concessions if made in an offer. Welcome to your new dream property! This desirable residence boasts several notable elements designed to create a cheerful and comfortable living environment. One of the key characteristics this place has to offer is the delightful accent backsplash in the kitchen, adding a sophisticated touch towards the overall aesthetic. Following that impression is the paint scheme that is adorned with fresh interior paint and calibrated with serene neutral colors providing a warm and inviting ambience. Yet another highlight is the partial flooring replacement that has been carefully accomplished, enhancing the radiance of the house. This beautiful property comes with a valuable asset - a fenced-in backyard ensuring ample scope for outdoor activities while maintaining privacy. Experience the unique combination of comfort and charm in this lovingly maintained property. Do make this home your haven to escape the din of the world.
- Type:
- Single Family
- Sq.Ft.:
- 2,060
- Status:
- Active
- Beds:
- 3
- Lot size:
- 0.12 Acres
- Year built:
- 2007
- Baths:
- 2.00
- MLS#:
- 21974852
- Subdivision:
- Heywood Park
ADDITIONAL INFORMATION
Back on the market because buyer financing fell through! Beautiful, tastefully remodeled home was updated just two years ago. The kitchen has all new stainless-steel appliances, new lighting, and large center island with granite countertops. The spacious, open concept main level is great for entertaining or spending time with family. This home also features two-year-old custom windows, cement board siding and deck. Bedrooms have very large closets! Ample parking options with access behind the home via the alley or in the street out front. Move in ready!
- Type:
- Other
- Sq.Ft.:
- 3,904
- Status:
- Active
- Beds:
- n/a
- Lot size:
- 0.32 Acres
- Year built:
- 1960
- Baths:
- MLS#:
- 21974799
ADDITIONAL INFORMATION
TERRIFIC OPPORTUNITY IN SOUTHEAST MARION COUNTY! This 3,900+ square foot building sits on two parcels totaling .6 acres. It is zoned C3 and offers a wide range of potential uses. High traffic corner lot location - according to INDOT's most recent traffic count, over 20,000 vehicles a day pass this location. Two entrance options and room to add structure or more parking on east side of the property. Property/parking currently allows for 21 vehicles. Less than 3 minute drive to I-465. This building has been owned by the same family for decades and has operated primarily as an electronic/TV repair and sales business. This will not last, hurry!
- Type:
- Single Family
- Sq.Ft.:
- 3,029
- Status:
- Active
- Beds:
- 4
- Lot size:
- 0.25 Acres
- Year built:
- 2022
- Baths:
- 4.00
- MLS#:
- 21973295
- Subdivision:
- Parks At Glen Ridge
ADDITIONAL INFORMATION
Gorgeous former MODEL HOME in Franklin Township with a beautiful water view! Farmhouse style elevation with a covered front porch creates the perfect entrance to your new home! Once through the front door, you are welcomed with a 2-story entry. The office is located just off the foyer & the large breakfast room is just off the Kitchen. The spacious Kitchen is "Chef's style" featuring large center island, SS gallery series appliances, cooktop, hood, tiled backsplash, Quartz counters & walk-in pantry. All of this overlooks an amazing outdoor COVERED patio overlooking the water, and PERFECT for entertaining. Great room is spacious AND cozy with so much natural light. A large Guest Room on the MAIN level with its own ensuite bathroom in ADDITION to a separate powder room for other guests. Mud Room "Family Foyer" off the garage has a drop zone for "all the things". Heading upstairs, you are welcomed into a lovely Loft area. The Laundry room is conveniently located next to the Primary BR. Primary BR has an attached bath with dual sink vanity, quartz counters, tiled shower, & walk-in closet. 2 more Bedrooms upstairs complete this 4 bedroom home you will want to make yours!
$5,100,000
8383 Craig Street Indianapolis, IN 46250
- Type:
- Office
- Sq.Ft.:
- 80,000
- Status:
- Active
- Beds:
- n/a
- Lot size:
- 8.95 Acres
- Year built:
- 1987
- Baths:
- MLS#:
- 21973743
ADDITIONAL INFORMATION
FOR SALE - Investment Office Building on Indy's NE Side Fully Leased. $6,100,000 Ask Price. Fully Leased. Great Income.. Bring Offer.
- Type:
- Single Family
- Sq.Ft.:
- 5,871
- Status:
- Active
- Beds:
- 4
- Lot size:
- 0.34 Acres
- Year built:
- 1880
- Baths:
- 3.00
- MLS#:
- 21971546
- Subdivision:
- Ovid Butlers
ADDITIONAL INFORMATION
Allow us the honor of presenting to you a residence of unparalleled grandeur, nestled in the heart of the esteemed Old Northside Historic Neighborhood, a mere stone's throw from the bustling streets of downtown Indianapolis. Step back in time as you enter this venerable abode, a testament to the craftsmanship of yore, yet thoughtfully updated to cater to the modern sensibilities of the discerning homeowner. Admire the intricate millwork of the entry staircase, a symphony of woodcraft that speaks volumes of the artisan's skill. Behold, the rich patina of two-tone quarter-sawn oak hardwood floors and ornate fireplaces, a testament to the passage of time and the enduring quality of fine materials. The stained glass windows truly steal the show, adorned with colorful glass panels that dance with the sunlight, weaving tales of bygone days and whispered secrets. Venture beyond the threshold and discover a verdant oasis, where historic suburban charm meets the vibrant pulse of city life. The oversized L-shaped lot beckons with promises of leisure and relaxation, boasting a rare treasure-an inground swimming pool. Stroll along brick walkways, enveloped by the beauty of perennial plantings, and marvel at the ornate iron fence that stands as a silent sentinel, guarding the home's rich heritage. Yet, dear Buyers, the tale does not end here. For within these hallowed halls, history comes alive. Imagine the esteemed presence of former residents Nannette Dowd, a pioneer in her own right, and her esteemed husband, Dr. Frank T. Dowd, their legacy woven into the very fabric of this splendid residence. Mrs. Dowd was Indianapolis's first City County Councilwoman, elected in 1936. As the sun sets on another day in this illustrious neighborhood, one cannot help but feel a sense of reverence for the past and excitement for the future. Dare you seize the opportunity to become the next steward of this storied home?
- Type:
- Single Family
- Sq.Ft.:
- 1,352
- Status:
- Active
- Beds:
- 3
- Lot size:
- 0.12 Acres
- Year built:
- 1890
- Baths:
- 1.00
- MLS#:
- 21973160
- Subdivision:
- Davidsons
ADDITIONAL INFORMATION
Incredible opportunity awaits in coveted Cottage Home! Nestled on the best block of Downtown Indy's most darling neighborhood, this home is ready for your creative vision to take wing. Roll up your sleeves, because this one is perfectly primed for an owner-occupied sweat equity project. Vault the ceilings upstairs, build an addition above the back 180, refinish the beautiful old hardwoods, let your imagination run wild. Right around the corner from the Monon Trail, and within walking distance of the Bottleworks District, Mass Ave, Sidedoor Bagel, King Dough, Natural State Provisions, and all of the great things Downtown Indy offers, this one is a rare gem. Location, location, location!
- Type:
- Townhouse
- Sq.Ft.:
- 2,441
- Status:
- Active
- Beds:
- 2
- Lot size:
- 0.02 Acres
- Year built:
- 2024
- Baths:
- 3.00
- MLS#:
- 21973137
- Subdivision:
- Fulton
ADDITIONAL INFORMATION
New Construction available for immediate move-in! Live in the exciting Mass Ave. Cultural District surrounded by thriving retail, restaurants, art galleries and theaters. Upon entry, find a versatile flex space complemented by an adjacent powder room. The second level reveals a sunlit, open-concept living area with a modern kitchen island and a conveniently placed powder room. The third floor unveils a luxurious owner's suite, complete with a spa-like bath, alongside another stylish bedroom with its own bathroom. A dedicated laundry suite is also thoughtfully placed on this level. The top floor not only boasts a spacious family lounge but also features an entertainment wet bar, seamlessly opening onto a private rooftop terrace - perfect for both vibrant entertaining and peaceful relaxation. Smart-home features include a Google Nest doorbell, Schlage wifi front door lock, wifi garage door opener, wifi thermostat and a mesh router system.
- Type:
- Single Family
- Sq.Ft.:
- 2,675
- Status:
- Active
- Beds:
- 3
- Lot size:
- 0.16 Acres
- Year built:
- 1955
- Baths:
- 2.00
- MLS#:
- 21971619
- Subdivision:
- Island Park
ADDITIONAL INFORMATION
This magnificent home sets on four lots. New kitchen in 2019. Beautiful custom bath in 2024 with sunken tub and marble floors. All kitchen appliances stay. See-through gas fireplace from master bedroom to kitchen. Sunroom off of bedroom could be used as sitting area or nursery. Hardwood floors and tile on most floors. Bedrooms are all carpeted. Huge sunroom in front of the house. Privacy fence in partial backyard with large Koi pond with waterfall. This home is in an estate and is not been on the market in the last 20 years. Large rear wraparound deck. Lots of beautiful landscaping with flowers galore. Main living room has wood burning fireplace with custom bookshelves. This home has a separate area that could be used as an in law's quarters, or for that teenager, you need room from. Very open concept. Living room, dining room, kitchen and breakfast area all connected and open with gas fireplace. Eat in kitchen. Quartz countertops and tons of cabinet space. Lot is heavily wooded and with 4 lots you have lots of room for outbuildings. This home is in a floodplain. House sets higher than the garage and large addition sets above the garage. This home would make an excellent AirB&B. Washington Township schools and close to major shopping and dining.
- Type:
- Single Family
- Sq.Ft.:
- 1,771
- Status:
- Active
- Beds:
- 4
- Lot size:
- 0.26 Acres
- Year built:
- 2024
- Baths:
- 2.00
- MLS#:
- 21972731
- Subdivision:
- Cardinal Grove
ADDITIONAL INFORMATION
New Quick Move-In by D.R. Horton! Welcome to the Chatham in Cardinal Grove. This home provides 4 bedrooms and 2 baths in a single-level, open living space. Three large bedrooms are situated in the front of the home with one bedroom, which features a large walk-in closet and luxury bath, is situated in the back of the home for privacy. Enjoy entertaining in the spacious kitchen with a large built-in island and beautiful cabinetry. Outdoor activities are at your fingertips as this peaceful community features a playground, pickleball, horseshoe and a covered picnic area. Home includes America's Smart Home Technology featuring a smart video doorbell, smart Honeywell thermostat, Amazon Echo Pop, smart door lock, Deako plug 'n play light switches and more
- Type:
- Single Family
- Sq.Ft.:
- 1,000
- Status:
- Active
- Beds:
- 3
- Lot size:
- 0.24 Acres
- Year built:
- 1952
- Baths:
- 2.00
- MLS#:
- 21972695
- Subdivision:
- No Subdivision
ADDITIONAL INFORMATION
3 bedroom 1.5 bath in Mars hill total rehab. Many upgrades .
- Type:
- Townhouse
- Sq.Ft.:
- 1,500
- Status:
- Active
- Beds:
- 3
- Lot size:
- 0.06 Acres
- Year built:
- 2024
- Baths:
- 3.00
- MLS#:
- 21971302
- Subdivision:
- Ogle Etal East Park
ADDITIONAL INFORMATION
NEW CONSTRUCTION FOR UNDER $200k. Amazing NEW CONSTRUCTION, part of the Englewood CDC's Temple Avenue Townhome Project. Come see the transformation of this block from vacant to vibrant. These homes are conveniently located to downtown and Irvington. Tons of New Construction nearby, within walking distance of great restuarants, Thomas Gregg Elementary, Paramount MS/Purdue Polytechnic High School. Wonderful bike lane access from downtown to Irvington soon with the new two way New York conversion. This is a wonderful three bedroom, 2.5 bath home has s gorgeous kitchen with quartz counters and stainless steel appliances included in the sale. Convenient second story laundry room. Ensuite master bath. This is an affordable housing development by Englewood Community Development Corp. Buyer's income must qualify under current HUD Income Limits. Property must be owner-occupied. INCOME RESTRICTIONS APPLY WITHOUT EXCEPTION! HUD HOME Program Income Limits - total combined household income of all members 18+ cannot exceed the following income thresholds: Household of 1: $57,650, Household of 2: $65,850, Household of 3: $74,100, Household of 4: $82,300, Household of 5: $88,900, Household of 6: $95,500. Seller will collect income documentation for compliance. Home comes with builder warranty and 2/10 warranty. See associated documents for Application and Floor Plans. Four Duplex and Seven Townhomes Available. Property has been recently subdivided so taxes are incorrect. Applications considered in order received. Buyer monthly payment cannot be over 30% of their monthly income.
Albert Wright Page, License RB14038157, Xome Inc., License RC51300094, [email protected], 844-400-XOME (9663), 4471 North Billman Estates, Shelbyville, IN 46176

Listings courtesy of MIBOR as distributed by MLS GRID. Based on information submitted to the MLS GRID as of {{last updated}}. All data is obtained from various sources and may not have been verified by broker or MLS GRID. Supplied Open House Information is subject to change without notice. All information should be independently reviewed and verified for accuracy. Properties may or may not be listed by the office/agent presenting the information. Properties displayed may be listed or sold by various participants in the MLS. © 2024 Metropolitan Indianapolis Board of REALTORS®. All Rights Reserved.

Information is provided exclusively for consumers' personal, non-commercial use and may not be used for any purpose other than to identify prospective properties consumers may be interested in purchasing. IDX information provided by the Indiana Regional MLS. Copyright 2025 Indiana Regional MLS. All rights reserved.
Indianapolis Real Estate
The median home value in Indianapolis, IN is $245,000. This is higher than the county median home value of $219,900. The national median home value is $338,100. The average price of homes sold in Indianapolis, IN is $245,000. Approximately 48.52% of Indianapolis homes are owned, compared to 40.53% rented, while 10.95% are vacant. Indianapolis real estate listings include condos, townhomes, and single family homes for sale. Commercial properties are also available. If you see a property you’re interested in, contact a Indianapolis real estate agent to arrange a tour today!
Indianapolis, Indiana has a population of 880,104. Indianapolis is less family-centric than the surrounding county with 26.56% of the households containing married families with children. The county average for households married with children is 26.96%.
The median household income in Indianapolis, Indiana is $54,321. The median household income for the surrounding county is $54,601 compared to the national median of $69,021. The median age of people living in Indianapolis is 34.3 years.
Indianapolis Weather
The average high temperature in July is 84 degrees, with an average low temperature in January of 19.5 degrees. The average rainfall is approximately 42.4 inches per year, with 21.6 inches of snow per year.

