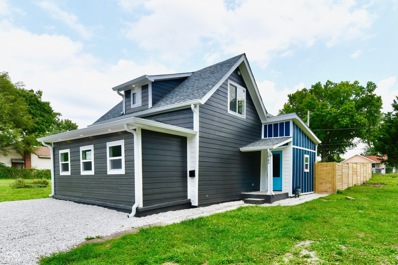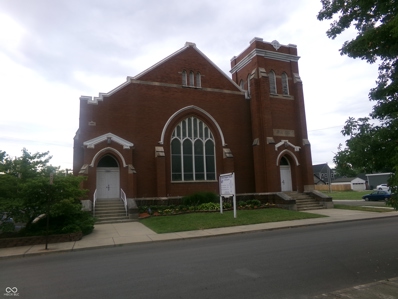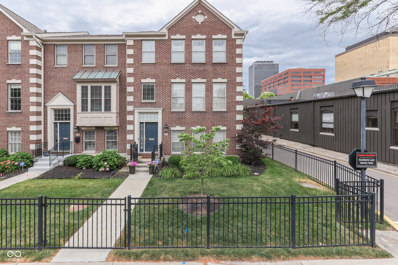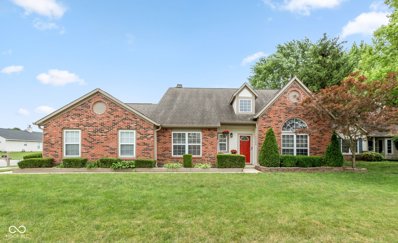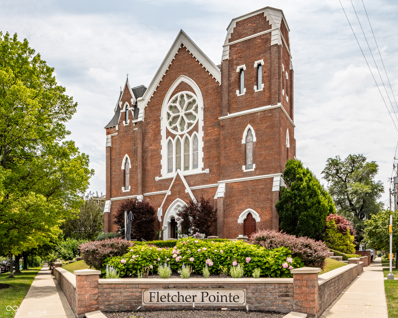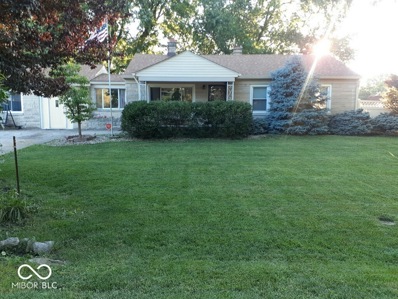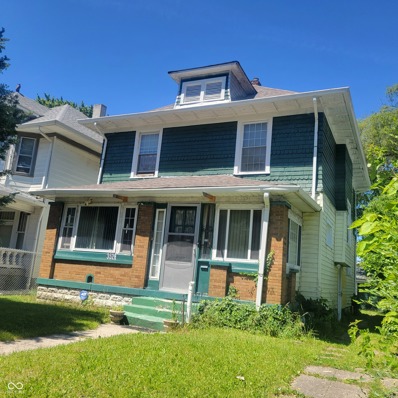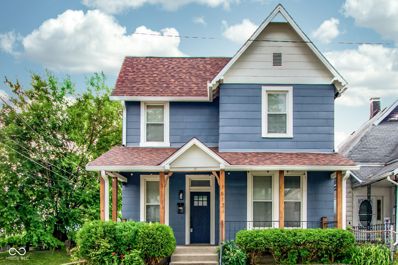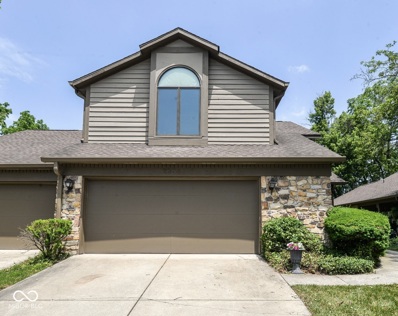Indianapolis IN Homes for Rent
- Type:
- Single Family
- Sq.Ft.:
- 1,236
- Status:
- Active
- Beds:
- 4
- Lot size:
- 0.1 Acres
- Year built:
- 1901
- Baths:
- 1.00
- MLS#:
- 21988029
- Subdivision:
- Meehs
ADDITIONAL INFORMATION
Great opportunity to purchase a property surrounded by development and growth. There are few properties that offer the bedrooms and opportunity that this property does. Purchase this property and put your personal touch on it, add it to your portfolio, or turn this property into the best property on the block. Don't pass up this terrific opportunity!
- Type:
- Single Family
- Sq.Ft.:
- 1,342
- Status:
- Active
- Beds:
- 3
- Lot size:
- 0.09 Acres
- Year built:
- 1910
- Baths:
- 3.00
- MLS#:
- 21987913
- Subdivision:
- No Subdivision
ADDITIONAL INFORMATION
This property qualifies for nearly $15,000.00 in down payment assistance. Ask me how first-time homebuyers can take advantage of it! Welcome to this charming and thoughtfully completley updated home. This inviting residence boasts a cozy feeling with modern touches that make it truly special. Discover a freshly painted interior, new carpet, and newer vinyl plank floors that radiate warmth and style. The main floor features a 3 bedrooms, Upstairs, you'll find a spacious Bonus bedroom / Family room with Vaulted ceilings and its own bathroom. Large fenced backyard. With its blend of comfort and convenience, this home is designed to suit your lifestyle. Just minutes from Mansion Society, Eagle Creek and close to Speedway. Don't miss out on this gem!
- Type:
- Single Family
- Sq.Ft.:
- 4,234
- Status:
- Active
- Beds:
- 3
- Lot size:
- 1.44 Acres
- Year built:
- 1827
- Baths:
- 4.00
- MLS#:
- 21987805
- Subdivision:
- No Subdivision
ADDITIONAL INFORMATION
** MOTIVATED SELLER *** A beautifully preserved Quaker-built farmhouse that seamlessly blends historic charm with modern luxury. This stunning residence sits on 1.4 picturesque acres, offering a unique slice of history with all the comforts of today. Step inside to discover a home thoughtfully updated with modern amenities. The spacious kitchen features granite countertops and brand-new appliances, perfect for culinary enthusiasts. The expansive rec room offers endless possibilities, whether you envision it as a short-term rental, an in-law suite, or your ultimate entertainment space. The property boasts an attached oversized 2-car garage, previously home to 2 cars and a hot tub, now a blank canvas awaiting your personal touch. With ample space for hobbies, storage, or additional recreational activities, the garage adds to the home's versatility. One of the standout features of this farmhouse is the enchanting wrap-around porch. With its Victorian architectural details and ceiling fans, the porch offers a nostalgic escape to a bygone era. It's the perfect spot to relax and enjoy the serene surroundings. Experience the perfect blend of past and present in this one-of-a-kind farmhouse, where original charm and contemporary updates come together to create a truly exceptional living experience. Key Features: Kitchen updated 2021 Bathroom updates 2021-2024. Structural reinforcement 2020 Septic pumped 2024.
- Type:
- Single Family
- Sq.Ft.:
- 2,940
- Status:
- Active
- Beds:
- 4
- Lot size:
- 0.05 Acres
- Year built:
- 1932
- Baths:
- 3.00
- MLS#:
- 21969619
- Subdivision:
- Northcroft
ADDITIONAL INFORMATION
Great opportunity awaits you in this Northcroft Addition home with lots of upside. This corner lot is located close to amenities such as the historical Indiana State Fairgrounds, shopping, restaurants, and more. The home exterior features a covered Porch, a rear Deck, and partial fencing. The interior features a Great Room, a Family Room Fireplace, beautiful curved doorways, three Bedrooms, and Supplemental Storage in a full unfinished Basement. Come and see!
- Type:
- Single Family
- Sq.Ft.:
- 720
- Status:
- Active
- Beds:
- 3
- Lot size:
- 0.08 Acres
- Year built:
- 1953
- Baths:
- 1.00
- MLS#:
- 21987832
- Subdivision:
- Fairfax
ADDITIONAL INFORMATION
This cash-flowing investment property is a prime opportunity for savvy investors looking for a fully remodeled, tenant-occupied home with rental income already in place. The tenant is secured through September 2025, making this a hassle-free, turn-key investment. Stripped down to the studs and completely remodeled, this home features all-new siding, roof, HVAC, water heater, windows, and updated electrical systems-no detail was overlooked. The centerpiece of this home is the modern kitchen, which boasts brand-new stainless steel appliances and stunning butcher block countertops, making it a standout feature of the property. The 720-square-foot home offers 2 comfortable bedrooms, 1 bonus room that can be used as an office or additional living space, and 1 full bathroom. It's designed to maximize functionality and style while maintaining low maintenance for long-term ownership. Located just steps from the B&O Trail, your tenants will have access to excellent outdoor recreation, and they'll appreciate the convenience of being just a short drive from I-70 and the airport. **Key Features:** - **Tenant Occupied Until September 2025** - Guaranteed cash flow. - **Complete Remodel** - Stripped to the studs with all new siding, roof, HVAC, water heater, windows, and electrical. - **Modern Kitchen** - Stainless steel appliances and butcher block countertops make the kitchen the heart of the home. - **Location** - Steps from the B&O Trail and a short drive to I-70 and the airport, making it a prime spot for tenants. This is a rare chance to invest in a fully renovated property with rental income already in place. Don't miss out on this fantastic investment opportunity!
- Type:
- Condo
- Sq.Ft.:
- 880
- Status:
- Active
- Beds:
- 2
- Year built:
- 1920
- Baths:
- 1.00
- MLS#:
- 21987431
- Subdivision:
- Bronx/berricks
ADDITIONAL INFORMATION
Don't miss out on this rare Old Northside find! A 2bed/1ba condo full of charm and character with hardwood floors, exposed brick, coffered raised ceilings, an arched doorway, an updated kitchen with stainless steel appliances, built-in bathroom storage, a private entrance, a privacy fence, a paver patio, an in-unit laundry closet, assigned garage parking, access to basement storage, and an INCREDIBLE location. Water heater updated in 2023. A short walk to Mass Ave, the Monon and Cultural Trails, Bottleworks District, and TONS of local shops, coffee shops, and restaurants!
Open House:
Saturday, 1/11 5:00-7:00PM
- Type:
- Condo
- Sq.Ft.:
- 1,746
- Status:
- Active
- Beds:
- 2
- Lot size:
- 0.2 Acres
- Year built:
- 2024
- Baths:
- 2.00
- MLS#:
- 21987659
- Subdivision:
- Beaumont On The Green
ADDITIONAL INFORMATION
Welcome to your dream home in the prestigious Beaumont on the Green neighborhood! This brand new, meticulously designed condo offers an unparalleled living experience with its blend of luxury and comfort. Featuring 2 spacious bedrooms and 2 beautifully appointed full baths, covered porch offers a serene outdoor retreat, perfect for relaxing and entertaining guests. The gourmet kitchen is equipped with built-in appliances, high-end cabinetry, and stunning countertops, making it a chef's delight. With 10' ceilings, the home exudes an open and airy ambiance throughout. A spacious side load garage provides ample space for vehicles. Nestled in a highly sought-after area, this condo combines the convenience of modern living with the charm of an exclusive community. Beaumont on the Green is known for its beautiful landscapes and close proximity to shopping, dining, and recreational activities. Don't miss the opportunity to make this exceptional condo your new home. Schedule a viewing today and experience luxury living at its finest! Home is set to be completed in September 2024.
Open House:
Saturday, 1/11 5:00-7:00PM
- Type:
- Condo
- Sq.Ft.:
- 2,360
- Status:
- Active
- Beds:
- 2
- Lot size:
- 0.2 Acres
- Year built:
- 2024
- Baths:
- 3.00
- MLS#:
- 21987639
- Subdivision:
- Beaumont On The Green
ADDITIONAL INFORMATION
Welcome to your dream home in the prestigious Beaumont on the Green neighborhood! This brand new, meticulously designed condo offers an unparalleled living experience with its blend of luxury and comfort. Featuring 2 spacious bedrooms and 3 beautifully appointed full baths, the condo also boasts a versatile loft space that can be transformed into a guest suite, home office, or additional living area. The gourmet kitchen is equipped with built-in appliances, high-end cabinetry, and stunning countertops, making it a chef's delight. With 10' ceilings, the home exudes an open and airy ambiance throughout. A 3-car garage provides ample space for vehicles and extra storage, while a covered porch offers a serene outdoor retreat, perfect for relaxing and entertaining guests. Nestled in a highly sought-after area, this condo combines the convenience of modern living with the charm of an exclusive community. Beaumont on the Green is known for its beautiful landscapes and close proximity to shopping, dining, and recreational activities. Don't miss the opportunity to make this exceptional condo your new home. Schedule a viewing today and experience luxury living at its finest! Home is set to be completed in September 2024.
$1,500,000
216 Parkway Avenue Indianapolis, IN 46225
- Type:
- Office
- Sq.Ft.:
- 12,164
- Status:
- Active
- Beds:
- n/a
- Lot size:
- 0.35 Acres
- Year built:
- 1912
- Baths:
- MLS#:
- 21987625
ADDITIONAL INFORMATION
So many possibilities in this spacious beautiful building that was built in 1912 which shows the charm of the past. Presently used as church, would make great wedding venue, Close to downtown for venue for city activities. Many rooms ready for offices, nursery, class rooms, large gatherings, entrance handicap accessible. Also included in the sale are lots 302, 306 and 310 Parkway Avenue. 4 air conditioner units, 2 are less than 1 year old.
- Type:
- Single Family
- Sq.Ft.:
- 1,748
- Status:
- Active
- Beds:
- 4
- Lot size:
- 0.13 Acres
- Year built:
- 2012
- Baths:
- 4.00
- MLS#:
- 21987541
- Subdivision:
- Hosbrooks Sub Dunlop
ADDITIONAL INFORMATION
Don't miss this opportunity to discover the best of Arts and Craftsman charm in the heart of Indianapolis. This "turn-of-the-century" 4 bedroom 3.5 bath home, was meticulously restored and renovated in 2018. Perfectly located steps away from Fountain Square so you can easily enjoy the vibrant heart of downtown Indy year round. This home is an exceptional blend of historic charm and modern convenience. The classic covered porch welcomes guests into the open-concept main level with bamboo floors and an eye-catching contemporary staircase. Designed for easy entertaining, the living room overlooks a breathtaking chef-inspired kitchen with an upscale farm sink, granite counters, subway-tiled backsplashes, and a large bar. This home boasts of 2 primary bedroom suites with fabulous ensuite bathrooms. One tucked away on the main level and the other upstairs. You'll love how this home blends today's trends and character with original features tastefully preserved alongside its contemporary upgrades. Walk up the striking statement stairway to discover vaulted ceilings, and a sprawling back deck overlooking a fenced yard dotted with mature trees-creating an ideal urban retreat. Practical amenities include dual furnaces/AC units, energy-efficient spray foam insulation, and an oversized 2-car garage, ensuring comfort and sustainability year-round. Whether unwinding in the luxurious soaker tub or exploring the cultural delights of downtown Indy, this home promises a lifestyle where historic elegance meets vibrant city living. Don't miss your chance to call this meticulously crafted residence your own-schedule your visit today
- Type:
- Townhouse
- Sq.Ft.:
- 2,736
- Status:
- Active
- Beds:
- 3
- Lot size:
- 0.07 Acres
- Year built:
- 2002
- Baths:
- 4.00
- MLS#:
- 21987603
- Subdivision:
- Firehouse Square
ADDITIONAL INFORMATION
Enjoy city living its best with this beautiful 3 bedroom/3.5 bathroom townhouse right in the heart of Indy. this property is located within one block from Mass Ave, and located directly across the street from Needler's Market and Fusek's Hardware. Updates include a custom built office space with granite desktop, beautiful modern handrails, updated tile, and improved mechanicals, including zoned HVAC, Kinetico water filtration system, and tankless water heater. Home includes a large owner's suite with beautiful windows, heated two-car garage, a balcony right off the kitchen. HOA fees are $400 quarterly. Do not miss out on this special place in the center of it all.
- Type:
- Single Family
- Sq.Ft.:
- 2,734
- Status:
- Active
- Beds:
- 4
- Lot size:
- 0.3 Acres
- Year built:
- 2020
- Baths:
- 3.00
- MLS#:
- 21987540
- Subdivision:
- Birchwood Park
ADDITIONAL INFORMATION
Beautiful and spacious 4BR home in desirable Birchwood Park. Large corner lot - Home feels new and gently lived in. Main level is open and airy. Open and updated kitchen features large center island, granite counters, custom cabs, and walk-in pantry. Convenient office space with built-ins AND mudroom w/ lockers is perfectly located just off kitchen. MUST SEE the soaring and impressive 2-story great room with huge windows and stone fireplace. Breakfast room/area has wonderful natural light and provides easy access to back concrete patio. Upper level has primary suite with tile shower and bath, double sinks, and spacious walk-in closet. Secondary BR's feel new and have abundant closet space. You will appreciate the custom stairs and railing conveniently connects all three levels. FULL basement with rough-ins provides unlimited options and storage space. Spacious corner lot has lush landscaping and back yard is bordered by spruce trees. Deep side load garage. Awesome location has you minutes to a variety of shopping, dining, great schools, and interstate access.
- Type:
- Single Family
- Sq.Ft.:
- 1,886
- Status:
- Active
- Beds:
- 4
- Lot size:
- 0.08 Acres
- Year built:
- 2004
- Baths:
- 3.00
- MLS#:
- 21987566
- Subdivision:
- Lemckes Sub Beatys
ADDITIONAL INFORMATION
This property boasts four bedrooms, two and a half bathrooms, and a detached two-car garage. And, WOW the finished garage is perfect for the person who loves their tools organized! The home was built in 2004 and is located in the Bates-Hendricks community, south of downtown Indianapolis. Primary Suite on the main level, at the back of the home, features walk-in closet and private full bath. The home features an open and flowing floorplan, perfect for modern living. With an outdoor back patio, there is just the perfect space for outdoor dining, it's private and exclusive. Each home seems to have it's own tune and "You Belong with Me" seems to sound just right!
- Type:
- Single Family
- Sq.Ft.:
- 1,700
- Status:
- Active
- Beds:
- 3
- Lot size:
- 0.1 Acres
- Year built:
- 1920
- Baths:
- 3.00
- MLS#:
- 21987161
- Subdivision:
- A V Browns West Michigan
ADDITIONAL INFORMATION
Step into this charming, fully revamped in 2023 3-bedroom, 2.5-bath gem! With 1,700 sq. ft. of living space, you'll love the modern kitchen decked out with granite countertops, a chic tile backsplash, and stainless-steel appliances. The bathrooms are super stylish with tiled showers and fancy vanities. Relax in comfort with new vinyl plank flooring and plush carpets. Plus, enjoy peace of mind with a brand-new A/C unit and ductwork. Perfectly nestled between Speedway and downtown, and just a hop away from the B&O Trail, this home is ready for you. Don't miss out! Home Warranty Included.
- Type:
- Single Family
- Sq.Ft.:
- 2,133
- Status:
- Active
- Beds:
- 4
- Lot size:
- 0.2 Acres
- Year built:
- 1996
- Baths:
- 3.00
- MLS#:
- 21987128
- Subdivision:
- Kensington Farms
ADDITIONAL INFORMATION
New Roof! This 4-bedroom, 2.5-bath, 2-story home boasts 9-foot ceilings. It features a spacious family room with a cozy fireplace and a formal living room. The master suite includes a Jacuzzi tub and a walk-in closet. The kitchen, with its granite countertops, also offers a breakfast room. The 4th bedroom, located on the main level, could serve as a private office. Updated bathrooms and flooring less than 3 years old enhance this home's appeal. The A/C and furnace are just 1 year old, and all common areas have been recently painted. Enjoy the great screened-in porch and the full rear fenced yard. The home also includes a desirable side-load oversized 2-car garage. All kitchen appliances included, as well as the washer and dryer.
- Type:
- Single Family
- Sq.Ft.:
- 994
- Status:
- Active
- Beds:
- 2
- Lot size:
- 0.1 Acres
- Year built:
- 2008
- Baths:
- 1.00
- MLS#:
- 21984505
- Subdivision:
- Fountain Square
ADDITIONAL INFORMATION
Welcome to 912 Harlan Street - what a cutie! This charming & bright Fountain Square Bungalow is move-in ready, perfect to welcome you home. Fully renovated in 2021 this home features large, open living room with loads of natural light, tasteful & modern finishes throughout, SS appliances in eat-in Kitchen with quaint breakfast nook perfect for coffee in the mornings, cheerful bathroom w/ subway tiled shower & newly added walk-in closet/Laundry Room with new washer/dryer. Picture yourself relaxing on your charming covered front porch & feel welcomed in your new home! Plus dreamy white picket fence, this one offers a fully fenced yard perfect for entertaining & additional charm w/ parking pad in rear of home & ample guest street parking. Blocks from Downtown Fountain Square & a short commute to Lucas Oil, Downtown Indy & Mass Ave! Loads of updated throughout - roof, gutters, water heater, furnace, walk-in closet/washer & dryer, sewer cleanout 2021, storm door 2024, front fence freshly painted 2024. Ready for easy living & you to call this home! Seller is open to concessions.
- Type:
- Condo
- Sq.Ft.:
- 4,070
- Status:
- Active
- Beds:
- 3
- Year built:
- 1875
- Baths:
- 4.00
- MLS#:
- 21986247
- Subdivision:
- Fletcher
ADDITIONAL INFORMATION
Don't be fooled by this home's prim and proper exterior. Just below the surface lies a cauldron of exciting space and sexy finishes. If you are looking for a well-located Downtown home that radiates charisma you have found it! From the "perch" of your tower office you will survey the city that you are busy conquering. The Lilly main campus is across the street and all of the sports and entertainment complexes are within a short walk. Breathtaking architecture from two eras combine to make an utterly unique and stimulating home. From the sizzling kitchen to the sybaritic primary suite you will find the most tasteful of finishes. The cubic sq footage and serenity are astonishing. The prime Fletcher Place location offers easy Cultural Trail access, and walkable to Blue Beard (James Beard award winning restaurant) and several other amazing eats!
- Type:
- Single Family
- Sq.Ft.:
- 1,732
- Status:
- Active
- Beds:
- 4
- Lot size:
- 0.64 Acres
- Year built:
- 1952
- Baths:
- 2.00
- MLS#:
- 21986723
- Subdivision:
- No Subdivision
ADDITIONAL INFORMATION
- Type:
- Condo
- Sq.Ft.:
- 1,468
- Status:
- Active
- Beds:
- 1
- Year built:
- 1981
- Baths:
- 2.00
- MLS#:
- 21985946
- Subdivision:
- Castleton Farms
ADDITIONAL INFORMATION
You won't want to look past this upgraded end-unit condo in a great community conveniently located on the Northeast side of Indianapolis. The inviting front porch and private entry lead you and your guests into a beautiful two-story entry, open floorplan, and great room featuring vaulted ceilings, a floor-to-ceiling wood-burning fireplace that includes a completely upgraded face, hearth, and doors. A spacious loft overlooks the great room, the dining room leads out to a quiet, fenced patio. The seller has added storage in the attached one-car garage. New wood flooring on the first floor, new windows throughout, new cabinets, a new microwave, counters and sink, a new dishwasher, remodeled bath and vanity on the first floor, new ceiling fan, and replaced the water heater. The neighborhood has scenic walking paths around the lake, community events, a clubhouse, a nature area, wildlife, and a fantastic pool overlooking the lake. Worry-free living includes pool access, clubhouse use, lawn care, landscaping throughout the grounds, snow removal, trash, sewer, and exterior maintenance. Easy Access to Interstate 465/69/70, Fall Creek, Castleton, and Indianapolis. Numerous restaurants, shopping malls, medical services, and more are just minutes away from this private, quiet community.
- Type:
- Single Family
- Sq.Ft.:
- 2,274
- Status:
- Active
- Beds:
- 4
- Lot size:
- 0.12 Acres
- Year built:
- 1910
- Baths:
- 3.00
- MLS#:
- 21986205
- Subdivision:
- Avondale
ADDITIONAL INFORMATION
Investor/rehabber great upside opportunity to own this 4BR/2.5BA with 3 car detached garage, this close to downtown. Good bones and a dry livable basement makes this an easy rehab. New roof, water heater and a updated kitchen. Front porch is enclosed very nicely while adding appx 175sf of cozy living enjoyment. The private entry leading to the basement with 7ft ceilings and bath is ideal for student housing/Airbnb. Its priced to sell quickly at: $165,900. Same house sold last year at 3442 without any updates, no 700SF garage, no fully fenced backyard, no enclosed porch and no patio for $140k.
- Type:
- Single Family
- Sq.Ft.:
- 1,536
- Status:
- Active
- Beds:
- 3
- Lot size:
- 0.09 Acres
- Year built:
- 1920
- Baths:
- 2.00
- MLS#:
- 21985626
- Subdivision:
- William W Knights 2nd Sub
ADDITIONAL INFORMATION
Discover contemporary living in this fully updated 3-bedroom, 2-bathroom home just minutes from downtown Indianapolis. Enjoy an open-concept living space with sleek solid LVP floors, a gourmet kitchen with stainless steel appliances and granite countertops, and luxurious bathrooms with modern design and smooth functionality. The master suite is on the main level and features a spacious closet and quaint ensuite bathroom. The private backyard offers a perfect retreat. With easy access to top-rated restaurants, shops, and major highways, this home combines modern comfort with urban convenience. Schedule your showing today!
- Type:
- Single Family
- Sq.Ft.:
- 2,772
- Status:
- Active
- Beds:
- 5
- Lot size:
- 0.08 Acres
- Year built:
- 1896
- Baths:
- 3.00
- MLS#:
- 21985976
- Subdivision:
- Fennemans
ADDITIONAL INFORMATION
Welcome home! Enjoy the extensive restoration and modernization of this Old Southside 1890's home! Great effort was taken to preserve and restore the original wood work, doors, molding, floors, and character throughout this beautiful home, while bringing in modern touches, style and conveniences. Fall in love with the tall ceilings, office, flex room on the main, upper primary suite w/vanity area & walk-in closet, enclosed back porch more!. The kitchen has many updates including flooring, quartz counters, & adorable breakfast nook. Cellar style basement w/storage. Fully fenced backyard. Plenty of space in backyard for up to 2 car garage. Sellers have quotes for garage install and are willing to install garage prior to closing with offer including cost of 2-car garage. Amazing location to downtown, Fountain Square, and more! Perfect to be used as an AirBnB, rental, or personal residence. SO MANY OPTIONS! Hurry in before it's too late!
- Type:
- Condo
- Sq.Ft.:
- 1,672
- Status:
- Active
- Beds:
- 3
- Lot size:
- 0.03 Acres
- Year built:
- 1987
- Baths:
- 3.00
- MLS#:
- 21967079
- Subdivision:
- Muir Woods
ADDITIONAL INFORMATION
IMMACULATE BRIGHT 2 STORY CONDO IN PARK LIKE NEIGHBORHOOD WITH LOW TURNOVER. PRIVATE, SPACIOUS GROUNDS & TREES. OUTSTANDING LOCATION NEAR KEYSTONE & 80TH - EASY ACCESS TO I-465, KEYSTONE FASHION MALL, NORA & MORE. New hardwood vinyl plank throughout & updated windows. Great room has vaulted ceilings, floor to ceiling stone fireplace (wood burning) & lots of natural light. Attached baths in primary & 2nd bed. Large primary bed/bath has vaulted ceilings, walk-in closet & shower. Second bed/bath with tub/shower. Third bedroom is loft that has closets & could also provide an office, family space or guest room. Water purifier in kitchen. Two car garage with extra storage. Spacious front porch. Updated windows, plumbing fixtures & toilets. See attachment for generous HOA coverage.
- Type:
- Single Family
- Sq.Ft.:
- 1,494
- Status:
- Active
- Beds:
- 4
- Lot size:
- 0.09 Acres
- Year built:
- 1920
- Baths:
- 2.00
- MLS#:
- 21986161
- Subdivision:
- Mansur Park
ADDITIONAL INFORMATION
Take a look at this recently renovated 4 bedroom, 1.5 bathroom home conveniently located near downtown Indianapolis, offered at an excellent price. Could be a great investment or Airbnb. Featuring both front and back covered porches with alley access, this home welcomes you with vinyl plank floors, freshly painted walls, and 9-foot ceilings, and laundry on the first floor. The kitchen boasts updated cabinets, countertops, breakfast bar, stainless steel appliances, and beautiful center hood. The home has been updated with new electrical wiring, plumbing, and a furnace within the last 3 years. This home is ready for you to move right in and make it your own! Update: Offering point buydown or rent to own. Bring your offers!!
- Type:
- Single Family
- Sq.Ft.:
- 1,781
- Status:
- Active
- Beds:
- 2
- Lot size:
- 0.13 Acres
- Year built:
- 2024
- Baths:
- 2.00
- MLS#:
- 21986027
- Subdivision:
- Village At New Bethel
ADDITIONAL INFORMATION
D.R. Horton, America's Builder, presents the Barrymoor, a move-in ready paired villa in Franklin Township. This 2 bedroom, 2 bath low maintenance home offers a sunroom and 2 car garage. From the inviting front porch of the Barrymoor, you are welcomed into the roomy great room which flows easily into the kitchen and dining area. The kitchen is the heart of the home with quartz countertops, 42inch cabinets, breakfast bar and pantry. The separate dining space is perfect for entertaining or casual meals. Unwind in the generous primary bedroom suite with double bowl vanity, linen storage, walk-in closet and large shower. Imagine life without the burden and responsibility of lawn maintenance and snow removal. You still benefit from home ownership but enjoy relaxing at your community pool and taking leisurely walks on your neighborhood's paved walking trails. You have more time for your hobbies, family and friends. This low maintenance life can be yours in Village at New Bethel.
Albert Wright Page, License RB14038157, Xome Inc., License RC51300094, [email protected], 844-400-XOME (9663), 4471 North Billman Estates, Shelbyville, IN 46176

Listings courtesy of MIBOR as distributed by MLS GRID. Based on information submitted to the MLS GRID as of {{last updated}}. All data is obtained from various sources and may not have been verified by broker or MLS GRID. Supplied Open House Information is subject to change without notice. All information should be independently reviewed and verified for accuracy. Properties may or may not be listed by the office/agent presenting the information. Properties displayed may be listed or sold by various participants in the MLS. © 2024 Metropolitan Indianapolis Board of REALTORS®. All Rights Reserved.
Indianapolis Real Estate
The median home value in Indianapolis, IN is $245,000. This is higher than the county median home value of $219,900. The national median home value is $338,100. The average price of homes sold in Indianapolis, IN is $245,000. Approximately 48.52% of Indianapolis homes are owned, compared to 40.53% rented, while 10.95% are vacant. Indianapolis real estate listings include condos, townhomes, and single family homes for sale. Commercial properties are also available. If you see a property you’re interested in, contact a Indianapolis real estate agent to arrange a tour today!
Indianapolis, Indiana has a population of 880,104. Indianapolis is less family-centric than the surrounding county with 26.56% of the households containing married families with children. The county average for households married with children is 26.96%.
The median household income in Indianapolis, Indiana is $54,321. The median household income for the surrounding county is $54,601 compared to the national median of $69,021. The median age of people living in Indianapolis is 34.3 years.
Indianapolis Weather
The average high temperature in July is 84 degrees, with an average low temperature in January of 19.5 degrees. The average rainfall is approximately 42.4 inches per year, with 21.6 inches of snow per year.

