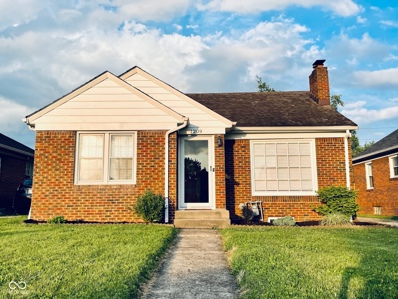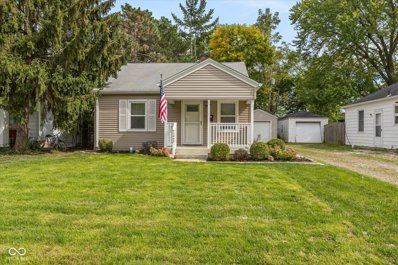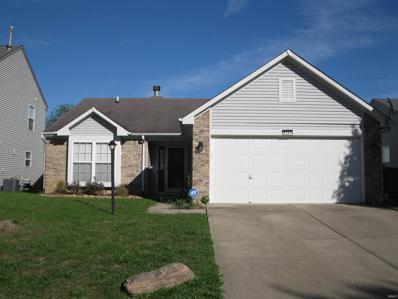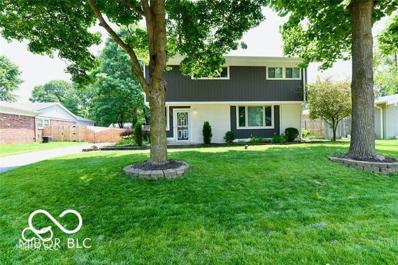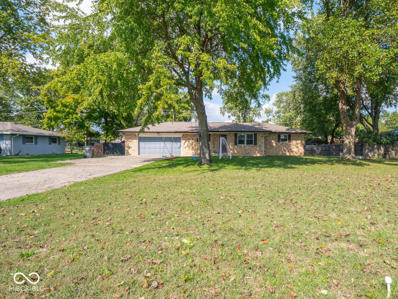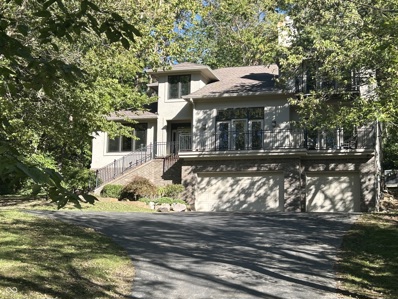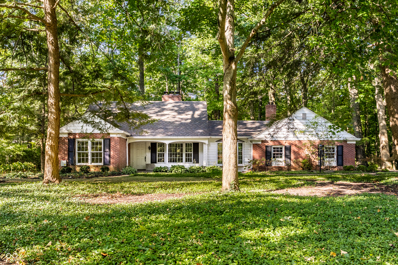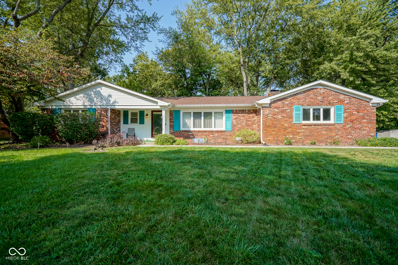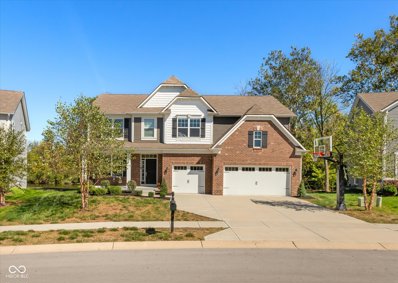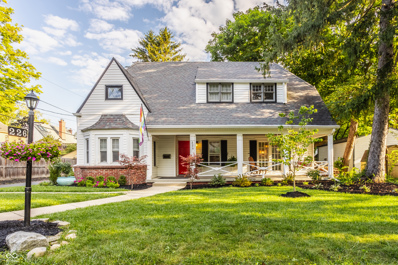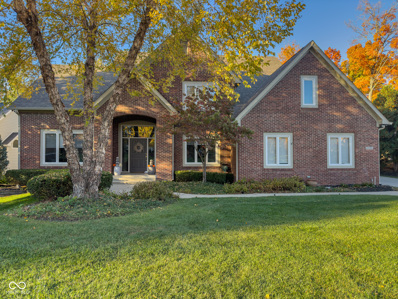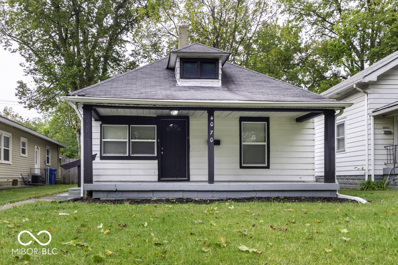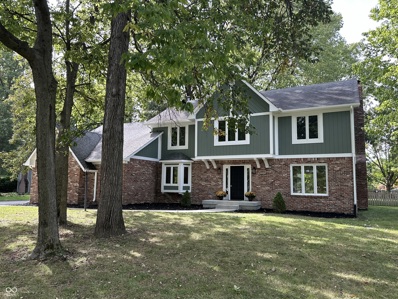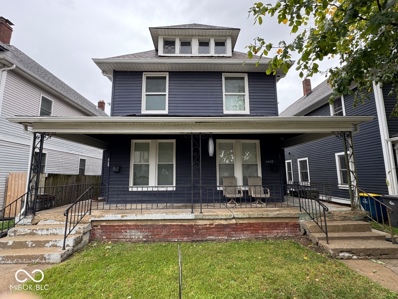Indianapolis IN Homes for Rent
- Type:
- Single Family
- Sq.Ft.:
- 1,103
- Status:
- Active
- Beds:
- 2
- Lot size:
- 0.1 Acres
- Year built:
- 1910
- Baths:
- 1.00
- MLS#:
- 22005406
- Subdivision:
- Bernhardt
ADDITIONAL INFORMATION
FIXER UPPER: Your chance to have it YOUR way. This home has been reduced to the studs. Room sizes are approximated and may not remain the same once renovations start. No electrical, pluming, drywall, totally empty. Home just received repaired sofits and new roof. All personal effects have been removed. Please note that rooms are based upon where studs are and may or WILL change as contractor completes the work. The price is based on the CURRENT work completed and WILL increase as the home improves. MANDATORY HOLD HARMLESS (Attached) MUST BE SIGNED PRIOR TO SHOWINGS BEING APPROVED. THERE ARE DANGEROUS OR HAZARDOUS CONDITIONS INSIDE THE HOME. ABSOLUTELY NO CHILDREN ALLOWED ON PREMISES. CASH ONLY AND NO ASSIGNED CONTRACTS.
- Type:
- Single Family
- Sq.Ft.:
- 3,642
- Status:
- Active
- Beds:
- 3
- Lot size:
- 0.46 Acres
- Year built:
- 1957
- Baths:
- 3.00
- MLS#:
- 22005411
- Subdivision:
- Devon Ridge
ADDITIONAL INFORMATION
- Type:
- Single Family
- Sq.Ft.:
- 2,198
- Status:
- Active
- Beds:
- 4
- Lot size:
- 0.36 Acres
- Year built:
- 1973
- Baths:
- 2.00
- MLS#:
- 202438768
- Subdivision:
- Other
ADDITIONAL INFORMATION
Check out this meticulously,l remodeled beauty with a double lot in the heart of Pike Township. This is a four bed two bath, vaulted ceilings in the kitchen/living room with dual fireplaces with what could be considered separate living quarters downstairs. Two car garage. New roof, new soffits, new gutters, full exterior remodel. Interior no expense was spared brand new HVAC units/ new water heater new well pump/ well tank and new water softener system. Lifetime warranty on the basement waterproofing. Luxury vinyl plank throughout with beautiful stainless steel appliances that are included with the home. Donâ??t miss out on this great opportunity.
- Type:
- Single Family
- Sq.Ft.:
- 2,020
- Status:
- Active
- Beds:
- 4
- Lot size:
- 0.16 Acres
- Year built:
- 1995
- Baths:
- 3.00
- MLS#:
- 22005296
- Subdivision:
- Crooked Creek Villages
ADDITIONAL INFORMATION
This beautifully updated two-story home in Pike Township offers 4 spacious bedrooms and 2.5 bathrooms. Located on a quiet cul-de-sac, it features a welcoming covered front porch and fresh paint throughout. The main level boasts new blinds, hard flooring, and modern fixtures. The kitchen is a chef's dream with new cabinets, butcher block countertops, a large island, stainless steel appliances, and a deep sink. With two living rooms, a huge deck for entertaining, a fire pit, stamped patio, and pergola, outdoor living is just as inviting. The master suite includes a walk-in closet and a luxurious, updated bathroom with a tiled walk-in shower. Additional highlights include spacious bedrooms, updated bathrooms, a new garage door, and a sink in the garage for added convenience.
- Type:
- Single Family
- Sq.Ft.:
- 1,150
- Status:
- Active
- Beds:
- 2
- Lot size:
- 0.14 Acres
- Year built:
- 1947
- Baths:
- 1.00
- MLS#:
- 22005327
- Subdivision:
- Walter G Justus
ADDITIONAL INFORMATION
Discover the perfect blend of modern updates and timeless character at 1209 N Downey Ave. This beautifully renovated all-brick home is situated on a quiet street near the historic and vibrant Irvington neighborhood, offering a serene yet convenient lifestyle. Step inside to find a fully renovated interior, including a kitchen complete with high-end finishes. The new flooring and fresh paint throughout add a touch of elegance and make this home move-in ready. The spacious, flexible basement/game room provides an excellent opportunity for additional living space, perfect for extended stay guests or roommates. Enjoy the outdoors in your sizable yard, ideal for gatherings, gardening, or simply relaxing. The detached garage adds convenience and storage options. Located close to local shops, restaurants, and parks, you'll have everything you need within reach. If the thought of moving and decorating feels overwhelming, this furnished home offers a stress-free solution. Unpack your bags and start living your life with ease, saving time and money. (All furnishings and decor can be purchased with home) Don't miss out on this gem that combines modern comforts with classic charm. Schedule your visit today and experience all that this delightful home has to offer!
- Type:
- Single Family
- Sq.Ft.:
- 1,007
- Status:
- Active
- Beds:
- 2
- Lot size:
- 0.14 Acres
- Year built:
- 1941
- Baths:
- 1.00
- MLS#:
- 22005062
- Subdivision:
- Rosalia Place
ADDITIONAL INFORMATION
Welcome home to Historic Little Flower and this perfectly updated 1940s bungalow. This little home has that ONE EXTRA ROOM that all of these bungalows really need. Use it as a 3rd bedroom or a second family room. The choice is yours! There are hardwood floors throughout most of the home, fresh carpet and paint, updated cabinets and appliances, newer windows, detached garage and fully fenced backyard with privacy & a firepit. This is the home you have been looking for, all on a great street close to Irvington, the park, downtown, major highways and shopping.
- Type:
- Single Family
- Sq.Ft.:
- 1,080
- Status:
- Active
- Beds:
- 2
- Lot size:
- 0.14 Acres
- Year built:
- 1986
- Baths:
- 1.00
- MLS#:
- 22005105
- Subdivision:
- Shenandoah
ADDITIONAL INFORMATION
This desirable home is ready to move-in and enjoy. A great value ... this is a well built modular home on a permanent foundation. It has a new bath, new kitchen, new flooring, new paint in tasteful, neutral colors. Privacy fenced backyard including a large storage shed. Desirable Open floorplan. All kitchen appliances stay!
- Type:
- Condo
- Sq.Ft.:
- 966
- Status:
- Active
- Beds:
- 2
- Year built:
- 1973
- Baths:
- 2.00
- MLS#:
- 22005256
- Subdivision:
- Casa De Prado
ADDITIONAL INFORMATION
Casa De Padre Condo meticulously maintained by the same owner for almost 50 years. Open main floor with a living/ dining combo and standard galley kitchen. 1/2 bath on the main and attached garage--note that many units in this condo complex do not have access to their garage from the interior of the unit. Quaint patio space offers private outdoor space with a variety of perenials in the flowerbeds, including a hedge of peonies that will beautiful again next spring. Water softener and reverse osmosis system are included. Home is currently ADA equipped with a chair lift and a walk-in tub/ shower. Tub/ Shower will stay, though chair lift can be removed before closing should Buyer choose.
- Type:
- Single Family
- Sq.Ft.:
- 3,351
- Status:
- Active
- Beds:
- 4
- Lot size:
- 0.11 Acres
- Year built:
- 2019
- Baths:
- 4.00
- MLS#:
- 202438631
- Subdivision:
- Other
ADDITIONAL INFORMATION
Beautiful, spacious 3,300 sq ft home built from the ground up in 2019!!! This 4 bedroom 3 1/2 bath features a wide open floor plan on the main level. Craftsman style trim, recessed lighting, wainscoting and an abundance of windows makes for a light and cheery home! The huge kitchen is the focal point of the main floor and has an enormous quartz island, soft touch cabinets, and a tiled backsplash. You will find a mud room, half bath and one bedroom with it's own private bath on the main floor. On the second floor there are three more bedrooms, one being a huge suite with an enormous bath and walk-in closet, with all the bells and whistles including a private balcony. Upstairs you will find another living space (loft) with vaulted ceilings, the laundry room and one more full bath shared by the additional bedrooms! So much space throughout. Huge covered front porch, a back deck and 2 car garage are all added bonuses!
- Type:
- Single Family
- Sq.Ft.:
- 1,350
- Status:
- Active
- Beds:
- 3
- Lot size:
- 0.14 Acres
- Year built:
- 2000
- Baths:
- 2.00
- MLS#:
- 202438736
- Subdivision:
- Thompson Park
ADDITIONAL INFORMATION
- Type:
- Single Family
- Sq.Ft.:
- 2,367
- Status:
- Active
- Beds:
- 4
- Lot size:
- 0.21 Acres
- Year built:
- 1958
- Baths:
- 3.00
- MLS#:
- 22005321
- Subdivision:
- Morningside
ADDITIONAL INFORMATION
Charming home with gorgeous, mature landscape and trees on a private wooded lot in the desirable Morningside! Features include: Tiled entry flows into the dramatic Family Room with built-in entertainment center for surround sound and opens into the dining room. Bamboo hardwood floors on the lower level, fresh paint, stainless steel kitchen appliances included! Recessed lighting. New carpet upper level, 4 large beds, 2.5 baths. Vaulted ceilings, lots of plant shelves throughout. Oversized rear load garage includes extra storage and or workshop space. Fully fenced yard! Don't miss out! Open House Saturday, October 19, 1pm-3pm
- Type:
- Single Family
- Sq.Ft.:
- 1,829
- Status:
- Active
- Beds:
- 4
- Lot size:
- 0.37 Acres
- Year built:
- 1966
- Baths:
- 3.00
- MLS#:
- 22005291
- Subdivision:
- Southgate Farms
ADDITIONAL INFORMATION
Well maintained and total updated /remodelled 4 bedrooms and 3 baths in Perry Township.Newer kitchen appliances referigerator,microwave ,range including washer and dryer.New paint ,new flooring ,new doors ,new lights and fixtures.New bathtubs and new trims and new toilets. Close to shopping centers ,walmart and restaurants etc.Please schedule it to see today.
- Type:
- Single Family
- Sq.Ft.:
- 2,713
- Status:
- Active
- Beds:
- 3
- Lot size:
- 0.18 Acres
- Year built:
- 2000
- Baths:
- 3.00
- MLS#:
- 22005013
- Subdivision:
- St Claire Place
ADDITIONAL INFORMATION
Welcome home to 6495 Teeter Ln! This charming property offers the perfect blend of comfort and convenience. Nestled in a serene neighborhood, this home features a spacious layout with 3 bedrooms, 2.5 bathrooms, loft and a finished basement, making it ideal for those looking for extra space! The inviting living room boasts natural light, and the kitchen comes equipped with newer appliances and ample cabinet space. The backyard is a private oasis, perfect for outdoor entertaining or relaxation. With easy access to local schools, parks, shopping, and major highways, this property provides the best of both worlds. Don't miss the opportunity to make this house your next home!
- Type:
- Single Family
- Sq.Ft.:
- 3,257
- Status:
- Active
- Beds:
- 3
- Lot size:
- 1.02 Acres
- Year built:
- 2008
- Baths:
- 3.00
- MLS#:
- 22005232
- Subdivision:
- No Subdivision
ADDITIONAL INFORMATION
This Exquisite Craftsman Style Home located on One Acre is nestled in the Trees Overlooking Eagle Creek Parks' Starling Nature Sanctuary on the North Side of the Park & Fishback Creek. This Home of 4800+ Sq Ft offers a Flexible Floor Plan and Pride of Ownership with Attention to Detail Throughout - Solid Wood Doors, Stained Woodwork, Attrium Doors to Multiple Trex Balconies and Patio, Large Casement Windows, Gas Log Fireplaces, Built in Cabinets & Shelves and Neutral Hardwood Floors. Features include a Spacious Double Doored 8x8 Entry, Formal Living Room & Den/Library both with Gas Log Fireplace and Atrium Doors that Open onto the Front Balcony, Great Room Adjoins the Kitchen & Nook with Attrium Doors opening onto the Patio w/Pergola, Fabulous Chefs Kitchen with 36" Gas (6 burner) Range, Center Island, Breakfast Bar, Built in Shelves, Walk in Pantry and the Butler's Pantry offers a Natural Transition into the Formal Dining Room, Bose Surround Sound in Great Room w/Speakers in Dining Room & Patio, The Owners Retreat offers a Separate Balcony, Gas Log Fireplace, Spacious Bathroom with Jetted Garden Tub, Walkin Tiled Shower, Dressing Table (Plumbed for a 2nd Vanity), Closet Concepts Designed Walkin Closet with a Window, Laundry Shute to the Main Level 14x11 Laundry/Mud Room, Bedrooms 2 & 3 share a Jack n Jill Bath & both have Double Door Closets, Plenty of Storage on the Bedroom Level with Large Finished Attic, The Basement Level of the Home has a Rough in for Full Bath and/or Wet Bar, Separate Utility Room for the Gas Furnace, 75 Gallon Water Heater & Water Softener, plus Finished 3 Car Attached Garage. Enjoy Living with Nature and Conveniently located to Interstates, Schools, Shopping and several of Indy's Quaint Towns, Zionsville, Brownsburg, etc.
- Type:
- Single Family
- Sq.Ft.:
- 1,313
- Status:
- Active
- Beds:
- 3
- Lot size:
- 0.23 Acres
- Year built:
- 1975
- Baths:
- 2.00
- MLS#:
- 22005298
- Subdivision:
- Holly Hills
ADDITIONAL INFORMATION
Home with 3 bedroom home with 1-car garage. Great mature neighborhood, nice sized lot, new appliances, freshly painted and new flooring, new furnace & Ac unit, new roof, brick fireplace.
- Type:
- Single Family
- Sq.Ft.:
- 2,401
- Status:
- Active
- Beds:
- 3
- Lot size:
- 0.87 Acres
- Year built:
- 1954
- Baths:
- 3.00
- MLS#:
- 22003802
- Subdivision:
- Pickwick
ADDITIONAL INFORMATION
Welcome to 9015 Pickwick Drive, located in one of Indy's premier neighborhoods. As you drive down the winding tree-lined street, you are greeted with a park-like setting on a serene 0.87-acre lot. The kitchen offers stainless steel appliances and ample cabinetry and opens up to the spacious family room. The family room with raised ceilings and a cozy brick-surround fireplace is ideal for hosting friends and family. Enjoy your mornings with a cup of coffee or unwind with a good book in the sunroom, which boasts floor-to-ceiling windows that flood the space with natural light. For enthusiasts and collectors, a wine cellar is featured in the basement. The large basement offers an abundance of storage space. The remarkable brick paver back patio is perfect for fall nights with friends. Additional storage space in the wonderful 3-car garage. Conveniently located to shops, restaurants, and parks.
- Type:
- Single Family
- Sq.Ft.:
- 1,738
- Status:
- Active
- Beds:
- 3
- Lot size:
- 0.42 Acres
- Year built:
- 1959
- Baths:
- 2.00
- MLS#:
- 22003773
- Subdivision:
- Green Meadows
ADDITIONAL INFORMATION
Welcome to your well-maintained ranch home on a beautiful private street in Washington Township! This home is located near Wyndale, as well as Marion University, Newfields, and RH. Before entering the home, you will notice the large lot with an abundance of mature trees. Newer Bee windows throughout the home provide tons of natural light! The living room leads into the kitchen which has plenty of countertop and cabinet space, as well as nice stainless steel appliances. Cozy up to the warmth and smells of the wood-burning fireplace in the family room! His and her closets compliment the lovely primary bedroom. Original hardwood flooring can be found in all three bedrooms. The second full bathroom boasts updated cabinets, countertops, and backsplash. The spacious unfinished basement leaves plenty of opportunities for the next homeowner to make it their own. Enjoy a nice meal on the back patio while admiring the lush, and quiet, backyard and large trees! This house has great walk ability and easy access to downtown!
- Type:
- Single Family
- Sq.Ft.:
- 4,932
- Status:
- Active
- Beds:
- 6
- Lot size:
- 0.34 Acres
- Year built:
- 2020
- Baths:
- 5.00
- MLS#:
- 22000572
- Subdivision:
- Fox Hollow
ADDITIONAL INFORMATION
Welcome to this breathtaking 6-bedroom, 4.5-bath Lennar masterpiece, nestled in Indianapolis's Fox Hollow neighborhood within the Franklin Township School District. Built in 2020, this nearly-new home blends modern luxury with everyday comfort, offering 4,932 sq. ft. of finished, highly functional living space. The expansive main level features an additional bedroom, a sun room and an open-concept floor plan, drenched in natural light, with unobstructed sightlines and ample seating that make entertaining a breeze. The kitchen includes quartz countertops, two pantries, a gas range, stainless steel appliances, and a large island and additional bar-top seating perfect for gatherings. Custom built-ins, a gas fireplace, and smart home upgrades-including smart window shades, thermostat, smart doorbell and entry-make this home as functional as it is stylish. Upstairs, the spacious primary suite is a private retreat with a fully custom walk-in closet and ensuite bath. A loft and three additional bedrooms, one with its own ensuite and all with large walk-in closets, provide plenty of space. The fully finished basement is a true showstopper, featuring a luxury bath with a soaking tub, a massive walk-in tile shower, a sauna and a urinal. Movie nights are unforgettable in the sound-dampened theater room, while the open area and guest room offer endless flexibility. The basement also includes an exercise room with floor-to-ceiling glass and mirrors, plus plenty of storage for all your needs. Step outside to relax on your massive 4-level deck overlooking a serene, natural pond and treelined view, complete with a 7-seater hot tub for ultimate relaxation. Additional features include a 3-car garage with abundant storage, radon mitigation system, sump pump, and a variety of smart home integrations. This home is an entertainer's dream and a peaceful retreat, all in one! The community has a pool, playground and walking trails that lead through the woods to Wolf Run Park.
- Type:
- Single Family
- Sq.Ft.:
- 1,589
- Status:
- Active
- Beds:
- 3
- Lot size:
- 0.18 Acres
- Year built:
- 1925
- Baths:
- 3.00
- MLS#:
- 22004722
- Subdivision:
- Newells North Place
ADDITIONAL INFORMATION
Tucked on a quiet street in the desirable Meridian Kessler neighborhood, this charming 1925 Dutch Colonial combines timeless character with modern comfort. A cozy covered porch welcomes you inside, where original hardwood floors, soaring ceilings, and a wood-burning fireplace create a warm, inviting atmosphere. The updated kitchen is perfect for today's lifestyle, while the bedrooms offer privacy and peaceful views. Full bathrooms on each floor add convenience, and natural light fills every room. Outside, the well-maintained yard sits on a wide lot with plenty of space for gardening, play, or future expansion. The two-car garage and spacious driveway provide ample parking and storage. Whether you choose to renovate, expand, or enjoy it as-is, this property offers excellent investment potential. A wonderful blend of charm, comfort, and opportunity in a sought-after location!
- Type:
- Single Family
- Sq.Ft.:
- 5,501
- Status:
- Active
- Beds:
- 4
- Lot size:
- 0.32 Acres
- Year built:
- 1991
- Baths:
- 6.00
- MLS#:
- 22005116
- Subdivision:
- Admirals Sound
ADDITIONAL INFORMATION
Welcome to your dream home! This beautifully maintained property offers both luxury and convenience, with thoughtful updates throughout. Four spacious bedrooms EACH WITH ITS OWN BATH and walk-in closet- are located upstairs, perfect for families, guests, or teens seeking privacy. The home boasts SIX BATHROOMS to ensure ample comfort for everyone. Step inside to discover stunning new wood floors and updated lighting that adds elegance to every room. The spacious, fully finished basement provides abundant storage and a half bath, complete with new vinyl plank flooring for a fresh, modern look. Enjoy a cozy evening in the formal dining room, complete with a bar area and sink-perfect for entertaining. The private, maturely landscaped backyard is your personal oasis, offering tons of privacy. You'll also love the convenience of two HVAC units, a first-floor laundry and mud room off the garage, and a heated garage with an EV charging station. For a touch of luxury, the massive primary suite includes a wine fridge and a unique bonus space off the walk-in closet-ideal as a Santa workshop or extra storage. Located within walking distance of St. Simon School and Church, on a neighborhood-favorite street for trick-or-treating, this home truly has it all. Come see it for yourself!
- Type:
- Single Family
- Sq.Ft.:
- 1,926
- Status:
- Active
- Beds:
- 3
- Lot size:
- 0.07 Acres
- Year built:
- 1904
- Baths:
- 3.00
- MLS#:
- 22005168
- Subdivision:
- Bates
ADDITIONAL INFORMATION
Discover this beautifully remodeled home in Indianapolis' Bates-Henricks neighborhood. With three spacious bedrooms and 2.5 baths, this residence offers the perfect blend of luxury and functionality. The heart of the home is the large eat-in kitchen, complete with quartz countertops and a center island. The main floor primary suite features a luxurious ensuite and two large closets for ample storage. Enjoy outdoor living on the impressive 20x20 rooftop deck or the dedicated balcony off the third bedroom. With a two-car attached garage, this property is designed for modern living with virtually no maintenance.
- Type:
- Single Family
- Sq.Ft.:
- 936
- Status:
- Active
- Beds:
- 3
- Lot size:
- 0.17 Acres
- Year built:
- 1955
- Baths:
- 2.00
- MLS#:
- 22005255
- Subdivision:
- Brookhaven
ADDITIONAL INFORMATION
Tenant in place on a month to month lease. This fantastic home has been remodeled with attention to the details in 2017. Updated kitchen and baths 2017. Bedrooms with sliding barn doors to the closets 2017. NEW roof, new windows, NEW carpet, flooring, fresh paint and NEW A/C in 2017. This is a great investment opportunity.
- Type:
- Single Family
- Sq.Ft.:
- 1,040
- Status:
- Active
- Beds:
- 2
- Lot size:
- 0.12 Acres
- Year built:
- 1925
- Baths:
- 1.00
- MLS#:
- 22005234
- Subdivision:
- Culver Riggs & Lynns
ADDITIONAL INFORMATION
Welcome to your beautifully updated 2-bedroom, 1-bath home! Step inside to discover fresh paint and stunning luxury vinyl plank flooring throughout, giving the space a modern and inviting feel. The decorative fireplace serves as a captivating centerpiece. Enjoy the convenience of main floor laundry, making daily tasks a breeze. And the unfinished basement offers limitless possibilities-create your dream space, extra storage, or a recreational area! Outside, the detached 2-car garage provides ample parking and storage options.
- Type:
- Single Family
- Sq.Ft.:
- 3,451
- Status:
- Active
- Beds:
- 4
- Lot size:
- 0.5 Acres
- Year built:
- 1989
- Baths:
- 3.00
- MLS#:
- 22005025
- Subdivision:
- Moorings
ADDITIONAL INFORMATION
Welcome to your completed renovated home in the Moorings, a quiet and walkable neighborhood close to Geist. This 4 bedroom, 2.5 bath home on a beautiful 0.5 acre lot has been updated with new flooring throughout, renovated kitchen and bathrooms, new appliances, a finished basement, a brand new deck, new garage doors, and new exterior paint. Features of this home include an open layout, a spacious primary suite with a large walk-in closet and ensuite bathroom (new shower glass to be installed within the next week), 3 additional generous sized bedrooms, main floor laundry, and a finished basement. The highlight of the neighborhood is a 7 acre pond for residents to enjoy fishing or kayaking, as well as a neighborhood pool and tennis courts. This ideal location is close to restaurants, shopping, and in close proximity to the highway.
- Type:
- Duplex
- Sq.Ft.:
- n/a
- Status:
- Active
- Beds:
- n/a
- Year built:
- 1986
- Baths:
- MLS#:
- 22005202
- Subdivision:
- Arsenal Park
ADDITIONAL INFORMATION
Discover an outstanding investment opportunity with this charming duplex located at 1409 and 1411 Marlowe Ave in the heart of Indianapolis. Each side features three spacious bedrooms and one full bathroom, making this property perfect for both seasoned investors and those entering the real estate market. Situated just minutes from downtown Indianapolis, this duplex offers convenient access to the Monon Trail and the vibrant Bottleworks District, known for its shopping, dining, and entertainment. This prime location ensures a strong demand for rentals and great potential for appreciation in value. The open floor plans of both units create a welcoming atmosphere, enhanced by large windows that fill the spaces with natural light. Modern kitchens are equipped with ample counter space and essential appliances, perfect for culinary pursuits. Each unit's three well-sized bedrooms provide comfortable living spaces, while the conveniently located full bathrooms serve essential needs. With separate entrances and utilities, privacy and functionality are maximized for each unit. Investors will find significant potential for passive income, given the growing demand for rental properties in the 46201 zip code. Recent comparable properties highlight strong rental rates, making this duplex an attractive prospect for diversifying any investment portfolio. Don't miss this unique opportunity to own a duplex in a sought-after Indianapolis location. This property is ideal for anyone looking to embark on or expand their real estate journey. Explore the possibilities that 1409 and 1411 Marlowe Ave have to offer! Major renovation has already started on the 1411 Marlowe side. Many materials are there including kitchen cabinets, all bathroom vanities, new Anderson windows, front doors, back door, and HVAC duct work.
Albert Wright Page, License RB14038157, Xome Inc., License RC51300094, [email protected], 844-400-XOME (9663), 4471 North Billman Estates, Shelbyville, IN 46176

The information is being provided by Metropolitan Indianapolis Board of REALTORS®. Information deemed reliable but not guaranteed. Information is provided for consumers' personal, non-commercial use, and may not be used for any purpose other than the identification of potential properties for purchase. © 2024 Metropolitan Indianapolis Board of REALTORS®. All Rights Reserved.

Information is provided exclusively for consumers' personal, non-commercial use and may not be used for any purpose other than to identify prospective properties consumers may be interested in purchasing. IDX information provided by the Indiana Regional MLS. Copyright 2024 Indiana Regional MLS. All rights reserved.
Indianapolis Real Estate
The median home value in Indianapolis, IN is $249,900. This is higher than the county median home value of $219,900. The national median home value is $338,100. The average price of homes sold in Indianapolis, IN is $249,900. Approximately 48.52% of Indianapolis homes are owned, compared to 40.53% rented, while 10.95% are vacant. Indianapolis real estate listings include condos, townhomes, and single family homes for sale. Commercial properties are also available. If you see a property you’re interested in, contact a Indianapolis real estate agent to arrange a tour today!
Indianapolis, Indiana has a population of 880,104. Indianapolis is less family-centric than the surrounding county with 26.56% of the households containing married families with children. The county average for households married with children is 26.96%.
The median household income in Indianapolis, Indiana is $54,321. The median household income for the surrounding county is $54,601 compared to the national median of $69,021. The median age of people living in Indianapolis is 34.3 years.
Indianapolis Weather
The average high temperature in July is 84 degrees, with an average low temperature in January of 19.5 degrees. The average rainfall is approximately 42.4 inches per year, with 21.6 inches of snow per year.




