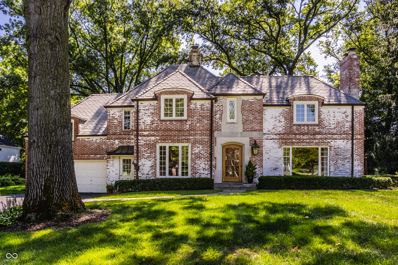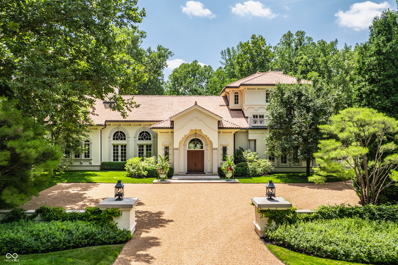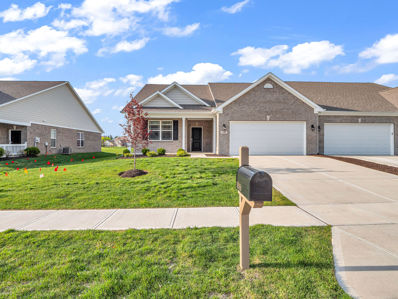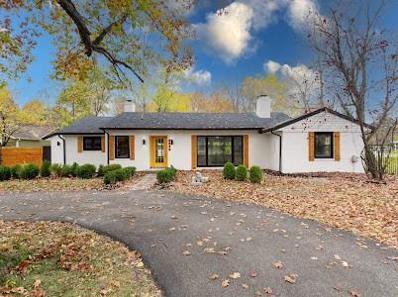Indianapolis IN Homes for Rent
- Type:
- Condo
- Sq.Ft.:
- 1,254
- Status:
- Active
- Beds:
- 2
- Year built:
- 1965
- Baths:
- 2.00
- MLS#:
- 21993529
- Subdivision:
- Canterbury Condominium
ADDITIONAL INFORMATION
This two bedroom townhouse condominium is in move-in condition. Here is an opportunity to buy verses rent at a reasonable price. Laminate floors and window blinds throughout. Some window replacement (screens in closets). New patio doors with integrated blinds. Updated kitchen & baths. All appliances are included. New furnace and air conditioning. Hot water provided by the HOA. Water & sewer is included in HOA fee. Accessible location. Possession at closing.
- Type:
- Single Family
- Sq.Ft.:
- 3,032
- Status:
- Active
- Beds:
- 4
- Lot size:
- 0.64 Acres
- Year built:
- 1939
- Baths:
- 4.00
- MLS#:
- 21987784
- Subdivision:
- Wellington Estates
ADDITIONAL INFORMATION
This classic French country home is located in Wellington Estates, one of the most sought-after neighborhoods in Indy. The stunning lot provides privacy as well as views of Meridian Hills Golf Course. The stately mature red oak trees are breathtaking and have a monetary worth that adds to the value of this property. A large foyer with gleaming hardwood floors greets you upon entering. The main level features a formal living room with a gas fireplace, a large dining room, both with hardwood floors and views of Meridian Hills Golf Course. A huge family room offers a gas fireplace and built-ins, and the family room and large sunroom overlook the private backyard with a bluestone patio. The kitchen has a center island, high-end stainless appliances, custom cherry cabinets, granite countertops, and hardwood floors. A charming half bath has the original glass tile. The wood-paneled den rounds out the main level. The upstairs provides the primary bedroom with a bath, walk-in closet, and hardwood floors, plus three other spacious bedrooms all with hardwood floors. The fourth bedroom ensuite can be used as in-law or nanny quarters with its own private entrance. The daylight basement has a family room with a fireplace and daylight windows, a separate utility room, and a large laundry room. The basement can be accessed from the garage entry hall or off the back entry hall. The basement has the perfect room for a wine cellar; it was originally used as a darkroom for photo development. There is a half bath in the laundry room. The large private backyard has lovely mature trees, beautiful landscaping, and a huge blue slate patio, perfect for family gatherings or entertaining guests.
$7,750,000
841 Alverna Drive Indianapolis, IN 46260
- Type:
- Single Family
- Sq.Ft.:
- 10,448
- Status:
- Active
- Beds:
- 4
- Lot size:
- 4.64 Acres
- Year built:
- 1996
- Baths:
- 7.00
- MLS#:
- 21986577
- Subdivision:
- No Subdivision
ADDITIONAL INFORMATION
This exquisite, one-of-a-kind custom home in the prestigious gated Alverna neighborhood was designed by noted architect J. Landfair Welty and built by accomplished custom home builder RJ Klein in 1996. The home exudes characteristics of Mediterranean Revival architecture, featuring stucco walls, a red tile roof, intricate carvings, and arched windows and doorways. Built on perhaps the most private lot in Alverna on 4.6 wooded acres, the property offers a luxury escape, only minutes from shopping, dining and top-rated schools. Custom landscaping compliments the beautiful courtyard and features a hand carved limestone fountain, perfect for posh entertaining or peaceful relaxation - seamlessly blending indoor and outdoor living. The interior consists of 3 levels with 4 bedrooms, 4 full baths, 3 half baths and approx. 10,448 finished square feet. Upon entering, you are greeted by the stunning and expansive great room, which is over 1,600 square feet and boasts hand carved limestone throughout, including a magnificent limestone fireplace. Statement light fixtures, stained glass and thoughtful architectural details are in every room. Incredible setting for entertaining featuring a 1750 bottle wine cellar, butlers pantry and recreation/game room with wet bar. The primary bedroom suite boasts 18+ foot ceilings with an spa-like bathroom and spacious closet. Beautiful executive library with fireplace and private paneled office. Large kitchen and dining area with main floor laundry room and additional work/office area. This is truly a one-of-a-kind RJ Klein masterpiece in gated Alverna.
- Type:
- Single Family
- Sq.Ft.:
- 3,164
- Status:
- Active
- Beds:
- 4
- Lot size:
- 0.68 Acres
- Year built:
- 1965
- Baths:
- 3.00
- MLS#:
- 21990032
- Subdivision:
- Williams Creek Heights
ADDITIONAL INFORMATION
Nestled on a picturesque corner lot in desireble WILLIAMS CREEK HEIGHTS, beautifully maintained mid-century modern home offers the perfect blend of classic charm and contemporary comforts. With 4 four spacious bedrooms and 2.5 baths, this residence provides ample space for a growing family or those who love to entertain. The architectural design reflects the iconic mid-century modern aesthetic, featuring clean lines, large windows, and an open floor plan that effortlessly integrates indoor and outdoor living spaces. The full, unfinished basement (918 sqft) presents a unique opportunity for customization, allowing you to create the perfect space for your needs-whether it's a home gym, an art studio, or an additional living area. This home also holds a delightful secret: a time capsule, offering a nostalgic glimpse into the past and a unique connection to the home's history. Imagine the joy of discovering vintage treasures and heartfelt messages from previous generations! Located in a serene and friendly neighborhood, this corner lot provides both privacy and a sense of community. The well-maintained yard is ideal for gardening enthusiasts or those who simply enjoy spending time outdoors. With its timeless design, spacious layout, and potential for personalization, this mid-century modern gem is more than just a house-it's a place to create lasting memories and a true home for years to come. Bring your contractor & shine up this Mid-Century gem!
- Type:
- Condo
- Sq.Ft.:
- 1,708
- Status:
- Active
- Beds:
- 2
- Lot size:
- 0.08 Acres
- Year built:
- 1989
- Baths:
- 2.00
- MLS#:
- 21961578
- Subdivision:
- Lions Gate
ADDITIONAL INFORMATION
Gorgeous 2 bedroom, 2 full bath condo in gated community. Top floor facing the pond! Private and quiet with no one above you! Beautiful kitchen with granite countertops and stainless steel appliances. Both bathrooms have also been nicely remodeled. Large Master suite with walk-in closet and raised vanity! Fantastic balcony for morning coffee, or evening wine. 3rd floor unit with elevator service from garage to your floor! 2 parking spaces & extra storage space in garage. Community offers a great workout facility and pool. Great location with easy commute to I-465, downtown, Keystone at the Crossing, and Broad Ripple. Hurry, won't last!
- Type:
- Condo
- Sq.Ft.:
- 1,719
- Status:
- Active
- Beds:
- 3
- Lot size:
- 0.16 Acres
- Year built:
- 2021
- Baths:
- 2.00
- MLS#:
- 21976048
- Subdivision:
- Grandview Park
ADDITIONAL INFORMATION
Beautiful home in Grandview Park! Popular floor plan features large great room, sunroom & fabulous kitchen. Kitchen is perfect for entertaining with quartz countertops, upgraded cabinets, stainless appliances. Master bedroom has double sinks, large tiled shower and walk-in closet. Relax in your sunroom or on your patio and enjoy the beautiful pond view at back & good things in life in this low maintenance community. Low maintenance community conveniently located near all the conveniences of daily life, great parks and an abundance of activities. America's Smart Home Technology! 3 year better than new! All appliances stay including washer & dryer, move in ready, come and see!
- Type:
- Single Family
- Sq.Ft.:
- 2,523
- Status:
- Active
- Beds:
- 3
- Lot size:
- 0.56 Acres
- Year built:
- 1946
- Baths:
- 3.00
- MLS#:
- 21916843
- Subdivision:
- Barretts North Meridian
ADDITIONAL INFORMATION
North Meridian address in this updated charmer. Nothing left to do but move in and enjoy. New interior/exterior paint, flooring, lighting, appliances, bathroom and kitchen are updates as well! New wood floors, new granite countertops, new stainless steel appliances. New well pump. New windows. Large 3/4 acre yard with privacy. Nice deck at rear of home.
Albert Wright Page, License RB14038157, Xome Inc., License RC51300094, [email protected], 844-400-XOME (9663), 4471 North Billman Estates, Shelbyville, IN 46176

Listings courtesy of MIBOR as distributed by MLS GRID. Based on information submitted to the MLS GRID as of {{last updated}}. All data is obtained from various sources and may not have been verified by broker or MLS GRID. Supplied Open House Information is subject to change without notice. All information should be independently reviewed and verified for accuracy. Properties may or may not be listed by the office/agent presenting the information. Properties displayed may be listed or sold by various participants in the MLS. © 2024 Metropolitan Indianapolis Board of REALTORS®. All Rights Reserved.
Indianapolis Real Estate
The median home value in Indianapolis, IN is $221,900. This is higher than the county median home value of $219,900. The national median home value is $338,100. The average price of homes sold in Indianapolis, IN is $221,900. Approximately 48.52% of Indianapolis homes are owned, compared to 40.53% rented, while 10.95% are vacant. Indianapolis real estate listings include condos, townhomes, and single family homes for sale. Commercial properties are also available. If you see a property you’re interested in, contact a Indianapolis real estate agent to arrange a tour today!
Indianapolis, Indiana 46260 has a population of 880,104. Indianapolis 46260 is less family-centric than the surrounding county with 26.06% of the households containing married families with children. The county average for households married with children is 26.96%.
The median household income in Indianapolis, Indiana 46260 is $54,321. The median household income for the surrounding county is $54,601 compared to the national median of $69,021. The median age of people living in Indianapolis 46260 is 34.3 years.
Indianapolis Weather
The average high temperature in July is 84 degrees, with an average low temperature in January of 19.5 degrees. The average rainfall is approximately 42.4 inches per year, with 21.6 inches of snow per year.






