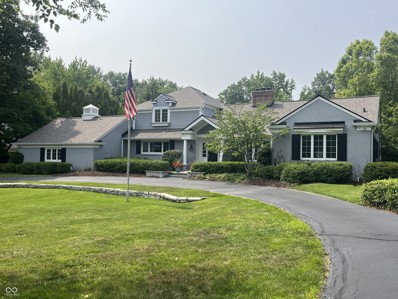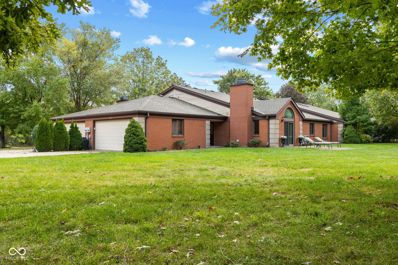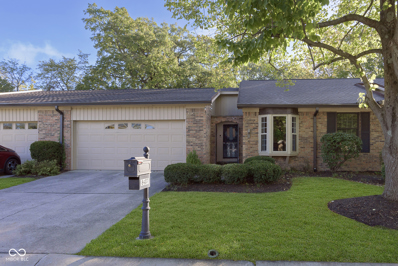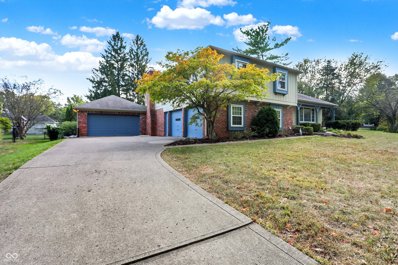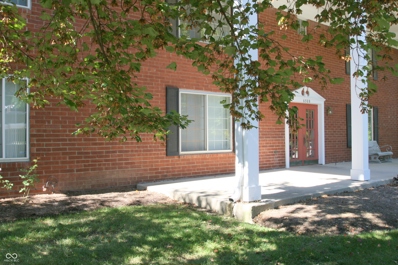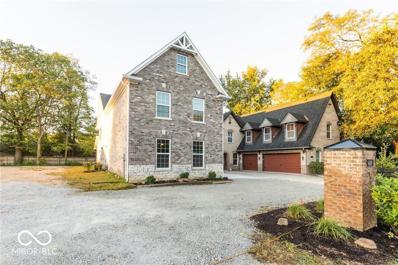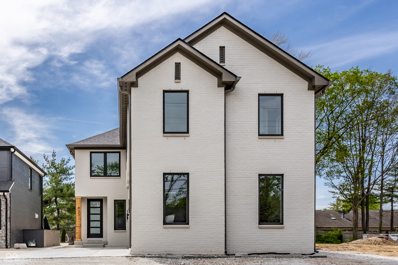Indianapolis IN Homes for Rent
- Type:
- Single Family
- Sq.Ft.:
- 1,301
- Status:
- Active
- Beds:
- 3
- Lot size:
- 0.46 Acres
- Year built:
- 1956
- Baths:
- 2.00
- MLS#:
- 22008142
- Subdivision:
- Delaware Trails
ADDITIONAL INFORMATION
Welcome to this beautifully updated 3-bedroom, 1.5-bathroom Midcentury ranch nestled in the desirable Delaware Trails subdivision. This inviting home features original hardwood floors, and an updated kitchen with stainless steel appliances, stylish cabinetry, and ample counter space, perfect for cooking and entertaining. The large backyard offers a peaceful retreat, ideal for outdoor activities or enjoying your morning coffee. With this prime location, you'll have easy access to Holiday Park, the JCC, and tons of restaurants and shopping. Don't miss the opportunity to make this charming ranch your own! Schedule a showing today!
- Type:
- Condo
- Sq.Ft.:
- 2,230
- Status:
- Active
- Beds:
- 2
- Lot size:
- 0.32 Acres
- Year built:
- 1983
- Baths:
- 2.00
- MLS#:
- 22007993
- Subdivision:
- Olde Mill
ADDITIONAL INFORMATION
Welcome to the enchanting Olde Mill condo, where natural light and stunning outdoor views create a serene retreat. Step through your private courtyard into a bright and airy space featuring soaring ceilings and expansive open areas. The elegant marble floors invite you to explore endless design possibilities as you overlook the inviting living room and tranquil water fountain. The well-appointed kitchen boasts a convenient breakfast bar and seamlessly connects to the dining area and family room, perfect for entertaining or casual family gatherings. A cozy den, adorned with beautiful bookshelves, offers breathtaking views of the lush outdoors-ideal for relaxing with a good book. Retreat to the primary bedroom, a true sanctuary complete with a fireplace, custom bookshelves, ample closet space, and a luxurious ensuite bathroom featuring both a soaking tub and a walk-in shower for your pampering needs. Step outside to your private back patio, where you can unwind while enjoying picturesque views of the serene pond and fountain-truly one of the best vistas in the community. As a resident, you'll have access to a vibrant community with a clubhouse, pool, and tennis facilities, ensuring a lifestyle filled with leisure and connection. Don't miss the chance to call this stunning condo home!
- Type:
- Condo
- Sq.Ft.:
- 1,485
- Status:
- Active
- Beds:
- 2
- Lot size:
- 0.14 Acres
- Year built:
- 1973
- Baths:
- 2.00
- MLS#:
- 22008074
- Subdivision:
- Park Hoover Village
ADDITIONAL INFORMATION
Beautiful 2 Bedroom 2 Full Bathroom Condominium on the northside of Indianapolis! Large living room overlooking beautiful green courtyard. Both bedrooms are large and roomy. Quaint patio area off of dining room. The community pool is amazing during those hot summer days! Easy living with lots of nearby restaurants and shopping. Previous tenants paid $1,400.00 per month. Unit is now vacant. The HOA is responsible for all exterior maintenance and repairs. The HVAC is 1 year old. Must see!
- Type:
- Single Family
- Sq.Ft.:
- 1,838
- Status:
- Active
- Beds:
- 4
- Lot size:
- 0.39 Acres
- Year built:
- 1961
- Baths:
- 2.00
- MLS#:
- 22007369
- Subdivision:
- Greenbriar
ADDITIONAL INFORMATION
Seller may consider buyer concessions if made in an offer. Welcome to this stunning property, meticulously updated with a fresh, neutral color paint scheme. The kitchen showcases a nice backsplash, perfect for cooking and entertaining. The kitchen boasts all new stainless steel appliances, complementing the new flooring that flows throughout the home. The primary bedroom features double closets, providing ample storage. Enjoy leisurely afternoons on your private patio. The home's exterior has also been freshly painted, mirroring the interior's modern aesthetic. Topping it all off is a new roof, ensuring peace of mind for years to come. This home is a perfect blend of style and comfort, ready to be enjoyed by its new owners.
- Type:
- Single Family
- Sq.Ft.:
- 1,726
- Status:
- Active
- Beds:
- 2
- Lot size:
- 0.2 Acres
- Year built:
- 2021
- Baths:
- 2.00
- MLS#:
- 22006695
- Subdivision:
- Grandview Park
ADDITIONAL INFORMATION
This upgraded paired villa offers a combination of comfort, style, functionality and continuous power! Yes, that is correct! It is equipped with a Tesla Generator and Smart Electricity Panel for reliable power when the power goes out! At this beautiful home in Washington Township, you will enjoy the privacy and beauty of your fenced backyard, featuring professional landscaping, a Patio & Pergola with a remote-controlled privacy screen. Relax among the lush greenery, including lavender, lilies, hydrangeas, boxwoods, and roses. Additional features include custom shelving in the primary bedroom closet, a water softener and reverse osmosis water system, a tankless hot water system, and stylish window treatments. The Garage includes a storage cabinet and a bump out perfect for additional storage or work space. The second bathroom features a luxurious jacuzzi tub and professionally designed tile. Both bathrooms have been upgraded with Toto brand toilets, quartz countertops throughout the home. All appliances, including the washer and dryer, are included. Ready for Quick Move-In!
- Type:
- Condo
- Sq.Ft.:
- 1,485
- Status:
- Active
- Beds:
- 2
- Lot size:
- 0.14 Acres
- Year built:
- 1973
- Baths:
- 2.00
- MLS#:
- 22006605
- Subdivision:
- Park Hoover Village
ADDITIONAL INFORMATION
Charming 2 Bed 2 Bath Condo in a Quiet, Well-Maintained Complex! This beautifully updated condo features brand-new floors throughout and a modern kitchen. Enjoy the community's swimming pool and playground, perfect for relaxation and family fun. Nestled in a peaceful setting, this condo is within walking distance to Holiday Park, offering the best of outdoor activities and natural beauty. Just 15 minutes from Carmel, with shopping centers and popular restaurants nearby, this location is perfect for both convenience and lifestyle. Don't miss out on this move-in-ready gem!
- Type:
- Condo
- Sq.Ft.:
- 1,152
- Status:
- Active
- Beds:
- 2
- Year built:
- 1973
- Baths:
- 2.00
- MLS#:
- 22006181
- Subdivision:
- Ambassador Park North
ADDITIONAL INFORMATION
This 2-bedroom, 1.5-bath condo in the desirable Ambassador Park North neighborhood offers a smart and functional layout across 1,152 square feet. The main level features a spacious living room, a cozy dining area, and a well-equipped kitchen, along with the convenience of a half bath. Upstairs, you'll find two generously sized bedrooms and a full bath, providing privacy and comfort. Complete with a carport, this condo offers both convenience and protection for your vehicle. With its great price point, this home is perfect for first-time buyers, downsizers, or anyone looking for a low-maintenance lifestyle in a quiet Indianapolis community. Don't miss out-schedule your showing today!
- Type:
- Condo
- Sq.Ft.:
- 2,960
- Status:
- Active
- Beds:
- 2
- Lot size:
- 0.01 Acres
- Year built:
- 1977
- Baths:
- 3.00
- MLS#:
- 22006343
- Subdivision:
- The Overlook At Williams Creek
ADDITIONAL INFORMATION
This beautiful well-maintained condo with gorgeous trees and grounds awaits you at the Overlook at William Creek. Primary bedroom on main level. 3 full baths, 3 bedrooms or 2 bedrooms & office/den coupled with attached 2 car garage. Private fenced-in patio. Brand new kitchen appliances and quartz countertop. New roof and skylights installed 2023. Lots of extra storage. Clubhouse with party rooms, indoor tennis courts, pool, exercise room & library. Super spacious throughout. A must see!!!!!!!
- Type:
- Single Family
- Sq.Ft.:
- 3,171
- Status:
- Active
- Beds:
- 4
- Lot size:
- 0.32 Acres
- Year built:
- 1977
- Baths:
- 3.00
- MLS#:
- 22006422
- Subdivision:
- North Willow Farms
ADDITIONAL INFORMATION
Welcome to 9031 Buttercup Ct! This 4-bedroom, 3 full bath home in North Willow is a gem. It's nestled on a cul-de-sac with a park-like center island and even offers extra parking. Recent updates like the white oak flooring on the main level and neutral colors throughout give the home a fresh feel. The kitchen is a standout with its ample cabinet space, granite counters, and tiled backsplash that opens up to the living space with a stone fireplace. Additional main floor rooms for office and family dining. Enjoy the 23x26 family room that is perfect for hanging out and entertaining, thanks to the abundant sunlight and a stunning stone fireplace. Plus, you'll love the easy access to the outdoors through the patio doors leading to a cement patio for entertaining. Other perks include dual HVAC and an oversized two-car attached garage. The neighborhood amenities, such as the pool, tennis courts, clubhouse, and walking trails with nature preserve access, make this place even more special. Seller is willing to allow for carpet allowance for the upstairs rooms. And let's not forget the convenient location near hospitals, shopping, and Washington Township Schools.
$1,080,000
9510 Copley Drive Indianapolis, IN 46260
- Type:
- Single Family
- Sq.Ft.:
- 4,725
- Status:
- Active
- Beds:
- 4
- Lot size:
- 0.74 Acres
- Year built:
- 1960
- Baths:
- 5.00
- MLS#:
- 22006091
- Subdivision:
- Cedar Knolls
ADDITIONAL INFORMATION
Located in North Central Indianapolis this classic 1960's 1-1/2 level home is built on a .7+ acre lot and defines PRESTINE. Enjoy a spacious and updated kitchen that opens to a separate breakfast room, a formal dining room that leads to a grand sized living room with access to the sun room. Relax in this room with your morning coffee and take in the lovely view of the backyard that has an in-ground pool and separate storage house w/pergola. The gated driveway leads to the over sized and finished rear-load garage. All 4 bedrooms have private baths. New upstairs furnace in 2022. New water heater and wall mounted oven/microwave in 2023.
- Type:
- Single Family
- Sq.Ft.:
- 2,574
- Status:
- Active
- Beds:
- 3
- Lot size:
- 0.42 Acres
- Year built:
- 1961
- Baths:
- 4.00
- MLS#:
- 22005107
- Subdivision:
- Holiday Add
ADDITIONAL INFORMATION
Enjoy this 1 story ranch house with over 2,300 sqft of living space, Located on the north side of Marion country. This property simply has it all. With 3 bedrooms, 3.5 bathrooms , and 2 large living rooms this residence has plenty of living space. The property has a fenced in backyard with a storage shed and gazebo giving you privacy from neighbors. The property also features a 2 car garage and large backyard to suit all storage needs. This property is located in close proximity to Shopping, Schools, Restaurants, and Parks. Situated in a peaceful neighborhood that has plenty of mature trees and not much traffic, this house makes you feel like your in a remote part of Indiana. Finally there is NO HOA in this neighborhood.
- Type:
- Condo
- Sq.Ft.:
- 1,633
- Status:
- Active
- Beds:
- 3
- Lot size:
- 0.2 Acres
- Year built:
- 1984
- Baths:
- 2.00
- MLS#:
- 22004251
- Subdivision:
- Golden Oaks
ADDITIONAL INFORMATION
Welcome home to this 3 bedroom, 2 bath, spacious PUD home in sought after Golden Oaks! Solid brick construction. Great room has a fireplace, dining room could have multiple functions depending on your needs. Could be a family room, game room or a big office! Galley kitchen has a eat in breakfast area. Spacious guest rooms, large master suite. Master bath has been recently remodeled. Plenty of storage and a large two car garage with attic access. HOA shovels snow, mows the grass, maintains the exteriors. Tons of green space. convenient to shopping, dining, parks, shopping and more!! Community pool and tennis court! Beautiful front yard offers plenty of privacy! Don't miss this one!
- Type:
- Condo
- Sq.Ft.:
- 2,960
- Status:
- Active
- Beds:
- 2
- Lot size:
- 0.19 Acres
- Year built:
- 1977
- Baths:
- 3.00
- MLS#:
- 22003987
- Subdivision:
- The Overlook At Williams Creek
ADDITIONAL INFORMATION
Discover your tranquil oasis in the Overlook at Williams Creek in the heart of Indianapolis! This welcoming 2-bedroom, 2.5-bathroom condo offers modern living with a touch of nature. The spacious open-concept living and dining area flows seamlessly to a private deck where you can unwind and enjoy serene views of Williams Creek. A great den/flex space is open and can be used however you choose or can be converted back to a bedroom. The kitchen offers plenty of storage and has a breakfast area with bay window. Each of the two generously sized bedrooms has full bathrooms providing privacy and comfort. The master bath is it's own spa like experience with shower and soaking tub. The basement has new vinyl plank flooring in the main area with a wood burning fireplace, new carpet in the basement bedroom and a walkout patio that overlooks the woods and Williams Creek making the basement its own sanctuary . There is also a great woodworking or hobby room or it can be used as additional storage. A new roof and skylights were installed in 2022. Additional features include an attached garage, in-unit laundry. Located in a peaceful community, the neighborhood features include indoor tennis/pickleball court, workout area, outdoor pool, library, book clubs and trails. You'll enjoy easy access to local amenities, shopping, and dining, while feeling tucked away in a serene natural setting. This home offers the perfect blend of convenience and relaxation. Don't miss out on this opportunity to make this condo on Quail Hollow Road your new retreat!
- Type:
- Condo
- Sq.Ft.:
- 1,633
- Status:
- Active
- Beds:
- 3
- Lot size:
- 0.13 Acres
- Year built:
- 1985
- Baths:
- 2.00
- MLS#:
- 22002035
- Subdivision:
- Golden Oaks
ADDITIONAL INFORMATION
Welcome to this beautifully maintained one-level condominium offering both comfort and convenience! Step into the large living room with a cozy fireplace, perfect for relaxing evenings. The spacious dining room, highlighted by a skylight, fills the home with natural light. A unique built-in roll-top desk adds charm and functionality to the kitchen. In 2023, a luxurious Kohler "walk-in" jet tub was installed, offering a spa-like retreat right at home, ideal for relaxation and accessibility. Enjoy peace of mind with your private front porch, ideal for secure package deliveries and enhanced safety, along with a private locked mailbox. Storage is never an issue here thanks to large closets with deep shelves that offer ample room for all your belongings. The HOA takes care of so much, from lawn mowing, leaf pick-up, and snow removal to trimming trees. Plus, enjoy access to the neighborhood pool for relaxing summer days. Conveniently located near St. Vincent Hospital, stores, restaurants, 465, and other major roads, this home combines tranquility with accessibility. Meticulously cared for, this home is move-in ready with no deferred maintenance, offering peace of mind for its next lucky owner.
- Type:
- Single Family
- Sq.Ft.:
- 2,140
- Status:
- Active
- Beds:
- 2
- Lot size:
- 0.16 Acres
- Year built:
- 1987
- Baths:
- 3.00
- MLS#:
- 22001805
- Subdivision:
- Cricket Tree
ADDITIONAL INFORMATION
Beautifully maintained condo in desirable Washington Township, overlooking a peaceful pond. This home offers plenty of living space with charming parquet floors, spacious rooms, built-ins, and ample closet space! A grand entry leads to an elegant dining room, flowing into a bright kitchen with a cozy breakfast nook. The inviting family room and paneled den feature a fireplace, wet bar, and patio access. The primary suite includes two walk-in closets, dual vanities, a tub, and a shower, while the second bedroom offers two closets and a large ensuite bath. A must-see gem!
- Type:
- Single Family
- Sq.Ft.:
- 2,078
- Status:
- Active
- Beds:
- 3
- Lot size:
- 0.55 Acres
- Year built:
- 1956
- Baths:
- 3.00
- MLS#:
- 22001676
- Subdivision:
- Spring Mill Estates
ADDITIONAL INFORMATION
You will love this ultra-stylish limestone ranch nestled in the heart of Washington Township! Just around the corner from Holiday Park and Meridian Hills Country Club! Situated on just over half an acre in a well established neighborhood, this meticulously renovated home offers the perfect blend of modern luxury and classic charm. As you step inside, you'll be greeted by beautiful oak hardwood floors and an abundance of natural light that fills up the spacious living areas quite well! The gas fireplace has been beautifully enhanced, offering an excellent centerpiece for the room! The new large kitchen is both stylish & well-equipped with brand new Samsung appliances and luxe finishes -- it will be a great conversation piece for guests! With 3 bedrooms and 2.5 bathrooms, including a primary suite with a flawless blend of a period finish enhanced with modern finishes. The two car garage is a huge bonus. Brand new HVAC! Located across just down the street from Meridian Hills Country Club and Holiday Park.. just a quick drive away from Broad Ripple's vibrant restaurants and entertainment, this home offers the ideal combination of tranquility and convenience!
- Type:
- Single Family
- Sq.Ft.:
- 3,490
- Status:
- Active
- Beds:
- 4
- Lot size:
- 0.32 Acres
- Year built:
- 1968
- Baths:
- 3.00
- MLS#:
- 22001652
- Subdivision:
- North Willow Farms
ADDITIONAL INFORMATION
Escape from the ordinary in this unique multi-level 4bed/2.5bath home located in the heart of North Willow Farms. The updated kitchen provides ample cabinet space, granite counters, tiled backsplash, and all new appliances. The bathrooms have been recently updated with custom finishes. Other features include triple pane windows, a custom-built tree house, a large composite two-tiered deck with plenty of room for entertaining, dual HVAC, and a Kinetico water softener. There is plenty of room for extracurricular activities in your oversized two-car attached garage, or the large (23' x 29') two-car detached garage which would be ideal for a workshop, a sailboat, or extra storage. This fabulous home is located on a cul-de-sac with a park-like center island which also provides extra parking in front of the house. The neighborhood includes a pool, tennis courts, clubhouse, and walking trails with access to a nature preserve. Hospitals, shopping, and Washington Township Schools are nearby.
- Type:
- Single Family
- Sq.Ft.:
- 1,244
- Status:
- Active
- Beds:
- 2
- Lot size:
- 0.04 Acres
- Year built:
- 1996
- Baths:
- 2.00
- MLS#:
- 22000250
- Subdivision:
- Delaware
ADDITIONAL INFORMATION
In the easy lifestyle, low-maintenance community of Brackenwood (Delaware Trails Crossing), check out this well-designed 2 bedroom, 2 full bath, ranch home. Work from home? No problem! An office/den welcomes you as you enter the house. The dining area opens to a good-sized deck, with a 2nd door leading to the deck from the primary bedroom. Enjoy the green lush area and mature trees in the back. The deck and back area are perfect for all your BBQs, enjoying a book or evening drink. This home is ideal for downsizing, or anyone looking for a community where your HOA handles the lawn mowing, snow removal, gutter cleaning, and much more. Roof, gutter's guard and added insulation are 2 years old. Located in the Washington Township area and within a 10-minute walk from a large community center, Holliday Park, and easy access to shopping, restaurants, Broad Ripple, Downtown, and more. Add your personal touch and make this property truly a gem. Property tax will be reduced by about 50% with tax exemption.
- Type:
- Condo
- Sq.Ft.:
- 1,485
- Status:
- Active
- Beds:
- 2
- Lot size:
- 0.14 Acres
- Year built:
- 1973
- Baths:
- 2.00
- MLS#:
- 21995507
- Subdivision:
- Park Hoover Village
ADDITIONAL INFORMATION
Keep building your wealth by purchasing a home here to live in. The Federal Reserve reports the median sale price of homes has increased by more than 52% over the past 15 years. Purchasing this condo is a smart investment! (The photos in this listing were taken prior to the current tenant moving in.) This is a much sought after ground level (no stairs) with almost 1,500 square feet situated on a picturesque heavily treed courtyard. This is all nestled in the northwest corner of spacious Park Hoover Village. This community is located in a premium Washington Township location situated on 23 acres and picturesque lake. Perfect for the nature lover in you! This updated 2bd, 2 full ba has an eat-in-kitchen and formal dining room, master suite with private bath and large walk-in closet, super-sized living room, tons of closet space and a privacy fenced patio area. You will fall in love with all the green space! And the energy efficient all brick exterior that provides low cost utilities is sure to please! The low property taxes are a bonus too! Amenities at Park Hoover Village incl: clubhouse, swim.pool,peaceful walking path around the lake and a park-like setting. Monthly fee incl:water&sewer, hazard insurance, ext.bldg.maintenance, lawn care(shrub trim.weeding, fertilizing, leaf removal) snow and trash removal. And best of all, Park Hoover is centrally located with easy access to all parts of the city on major traffic arteries like Spring Mill and Meridian Streets.
- Type:
- Condo
- Sq.Ft.:
- 1,620
- Status:
- Active
- Beds:
- 2
- Lot size:
- 0.07 Acres
- Year built:
- 2001
- Baths:
- 2.00
- MLS#:
- 21997642
- Subdivision:
- Lions Gate
ADDITIONAL INFORMATION
Move in ready, expansive 2 Bed 2 Full Bath maintenance-free Condo securely located in the esteemed Lions Gate gated community. This split-bedroom style home boasts over 1600 sq ft that features: - Updated Kitchen with granite Counters, custom Cabinets, Gas Stove & Stainless Steel Appliances - New Vinyl Plank Floors & Toilets - Cozy Gas Fireplace with picturesque Water views - Tennis Courts and refreshing Pool - Fully stocked Clubhouse and 24 hr Fitness Center - Attached covered Garage with garage opener & storage unit - Elevators in each secured building. Located within 15 minutes from Downtown and Carmel, blocks from many Restaurants & Shopping, with easy access to 465. New Washer & Dryer included inside the home. HOA fee includes Water & Sewer bill.
- Type:
- Single Family
- Sq.Ft.:
- 3,099
- Status:
- Active
- Beds:
- 4
- Lot size:
- 0.62 Acres
- Year built:
- 1953
- Baths:
- 3.00
- MLS#:
- 21995856
- Subdivision:
- Meridian Hills
ADDITIONAL INFORMATION
Meridian Hills limestone ranch (with private 2nd floor bedroom suite area), featuring more than 4,500 total square feet and huge 0.62 acre lot- all next to the beautiful grounds of Meridian Hills Country Club. The main floor boasts a spacious living room and sun-soaked sunroom with all rooms and bedrooms generously sized. Spacious kitchen is perfect for gatherings with plenty of storage, cabinets and counter space. Don't miss the Sub-Zero refrigerator and double oven. The primary bedroom on the main floor has a luxury en suite bath with a new convenient laundry area. Two additional bedrooms plus full bath are on the main. A fourth bedroom, or flex space, with its own en suite full bath is also perfect as an office, living area, craft room, or work-out space. Multiple places in the home for home offices and study areas throughout. The full, dry basement is ready for finishing or continued storage use. You will love the serene, fully-fenced back yard and back deck. Two-car attached garage. All in a beautiful area of Meridian Hills with gorgeous mature trees- an A+ location close to multiple award winning schools and everything the north side of Indianapolis has to offer. Beautifully maintained with all mechanicals, plumbing and electric newer and up to code. Can close and give possession ASAP if desired.
- Type:
- Single Family
- Sq.Ft.:
- 2,562
- Status:
- Active
- Beds:
- 3
- Lot size:
- 0.15 Acres
- Year built:
- 2024
- Baths:
- 3.00
- MLS#:
- 21994619
- Subdivision:
- Surrey Park
ADDITIONAL INFORMATION
Proposed Build. Welcome to Surrey Park, a quiet enclave ideally located on Indy's Northside just minutes from downtown Indy, Carmel, Holliday Park, the Monon Trail and every amenity one might desire. This well designed new home will boast a main floor master, open kitchen and a dramatic 2 story great room with fireplace. The views of the backyard draw you in from the moment you step inside. Let our team help to custom design your dream home including all the elegant and unique finishes you desire. This community offers a low maintenance lifestyle in Indy's best location.
- Type:
- Single Family
- Sq.Ft.:
- 2,729
- Status:
- Active
- Beds:
- 4
- Lot size:
- 0.15 Acres
- Year built:
- 2024
- Baths:
- 4.00
- MLS#:
- 21994618
- Subdivision:
- Surrey Park
ADDITIONAL INFORMATION
Proposed build. Welcome to Surrey Park, a quiet enclave ideally located on Indy's North side just minutes from downtown Indy, Carmel, Holliday Park, the Monon Trail, restaurants & shopping. This well designed new home will boast a secondary main floor suite, bright and open kitchen + great room with dramatic 2 story fireplace and views of your private backyard. This home lives larger than its sq. footage and includes 4 bedrooms and 4 full baths. Let our team help you customize and design your dream home. This community offers a low maintenance lifestyle in Indy's best location.
- Type:
- Single Family
- Sq.Ft.:
- 1,276
- Status:
- Active
- Beds:
- 3
- Lot size:
- 0.5 Acres
- Year built:
- 1956
- Baths:
- 2.00
- MLS#:
- 21993014
- Subdivision:
- Greer Dell Estates
ADDITIONAL INFORMATION
Nestled in a charming neighborhood just minutes from the vibrant Broad Ripple area, this meticulously maintained home has been lovingly cared for by the same owners for over 60 years. The property features updated windows, ensuring energy efficiency and a fresh look. The home is surrounded by mature trees, offering a serene and private setting. The basement, while unfinished, is clean and dry, providing ample storage or the potential for future customization. The previous owners have made excellent use of this space, appreciating its versatility. Additionally, the home is equipped with a backup generator, providing peace of mind in any weather. The quiet street is lined with homes that reflect pride of ownership, contributing to a welcoming community atmosphere. Enjoy the convenience of being close to popular restaurants and shopping, making this a perfect blend of comfort, convenience, and timeless charm.
- Type:
- Single Family
- Sq.Ft.:
- 4,879
- Status:
- Active
- Beds:
- 5
- Lot size:
- 0.39 Acres
- Year built:
- 1970
- Baths:
- 4.00
- MLS#:
- 21993812
- Subdivision:
- Pickwick Commons
ADDITIONAL INFORMATION
This meticulously maintained, move-in ready 5-bedroom, 3.5-bath, 2-story home in Pickwick Commons has ample space for the whole family but still lives cozy. Nestled on a quiet cul-de-sac with a tree-lined lot, it features high-end 3/4-inch hardwood floors, plush carpeting in bedrooms, custom built-ins, and unique granite countertops. Enjoy stainless steel appliances with an upgraded double oven range, 2 fireplaces, 3 skylights, 2 bay windows, and ample closet space. Highlights include a spacious dining room, a sun-drenched sunroom, a main floor bedroom ideal for guests or an office, and an upstairs large primary bedroom with a sitting area. The finished basement offers additional living space and storage. The cozy family room has a wood-burning fireplace and custom oak finishes. The large screened-in porch overlooks a beautifully landscaped, private yard with a full privacy fence. Welcome home to Pickwick Commons!
Albert Wright Page, License RB14038157, Xome Inc., License RC51300094, [email protected], 844-400-XOME (9663), 4471 North Billman Estates, Shelbyville, IN 46176

Listings courtesy of MIBOR as distributed by MLS GRID. Based on information submitted to the MLS GRID as of {{last updated}}. All data is obtained from various sources and may not have been verified by broker or MLS GRID. Supplied Open House Information is subject to change without notice. All information should be independently reviewed and verified for accuracy. Properties may or may not be listed by the office/agent presenting the information. Properties displayed may be listed or sold by various participants in the MLS. © 2024 Metropolitan Indianapolis Board of REALTORS®. All Rights Reserved.
Indianapolis Real Estate
The median home value in Indianapolis, IN is $221,900. This is higher than the county median home value of $219,900. The national median home value is $338,100. The average price of homes sold in Indianapolis, IN is $221,900. Approximately 48.52% of Indianapolis homes are owned, compared to 40.53% rented, while 10.95% are vacant. Indianapolis real estate listings include condos, townhomes, and single family homes for sale. Commercial properties are also available. If you see a property you’re interested in, contact a Indianapolis real estate agent to arrange a tour today!
Indianapolis, Indiana 46260 has a population of 880,104. Indianapolis 46260 is less family-centric than the surrounding county with 26.06% of the households containing married families with children. The county average for households married with children is 26.96%.
The median household income in Indianapolis, Indiana 46260 is $54,321. The median household income for the surrounding county is $54,601 compared to the national median of $69,021. The median age of people living in Indianapolis 46260 is 34.3 years.
Indianapolis Weather
The average high temperature in July is 84 degrees, with an average low temperature in January of 19.5 degrees. The average rainfall is approximately 42.4 inches per year, with 21.6 inches of snow per year.









