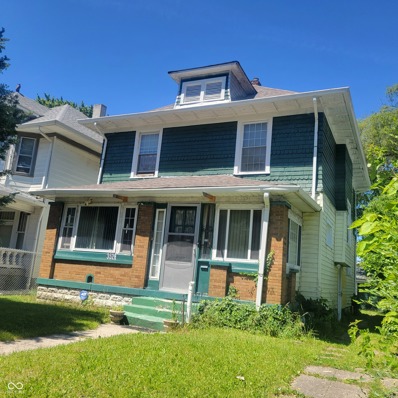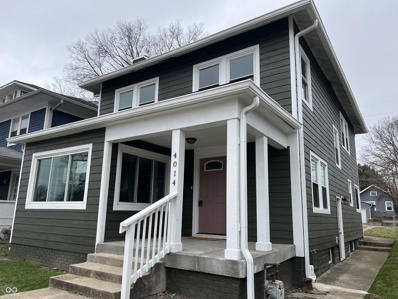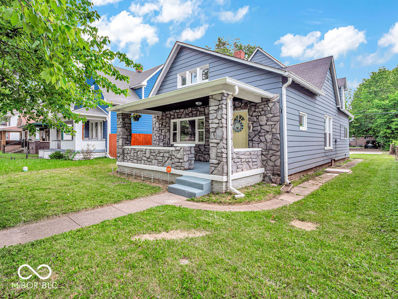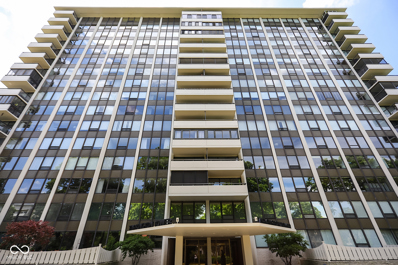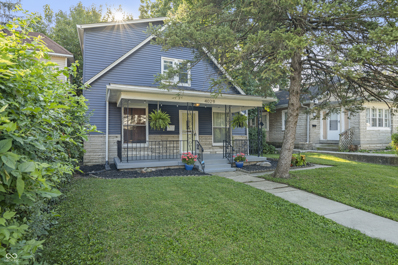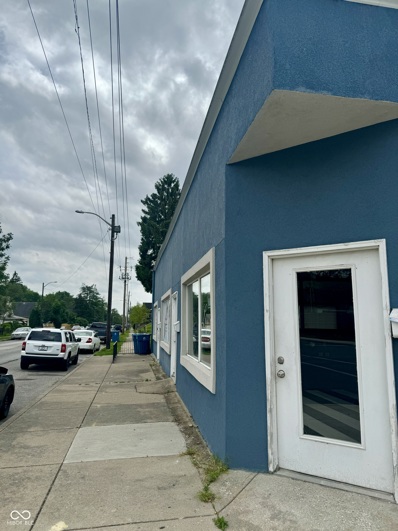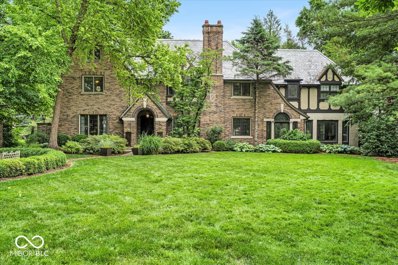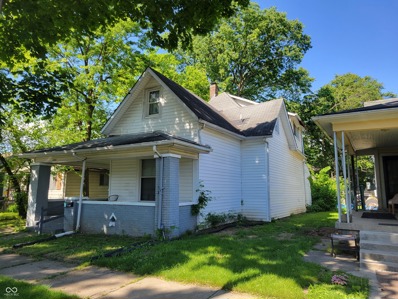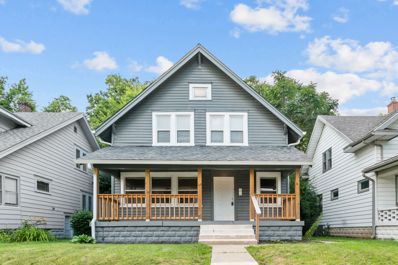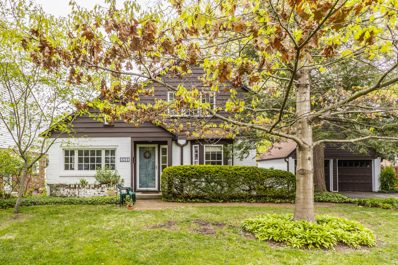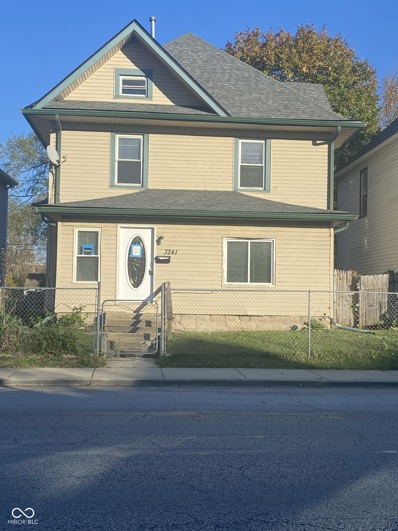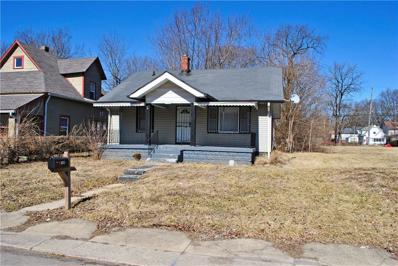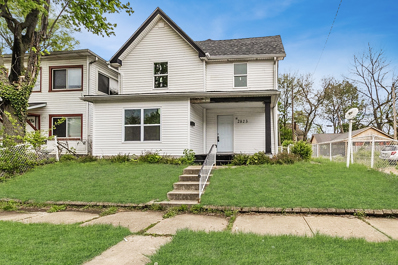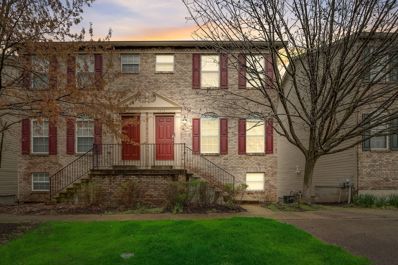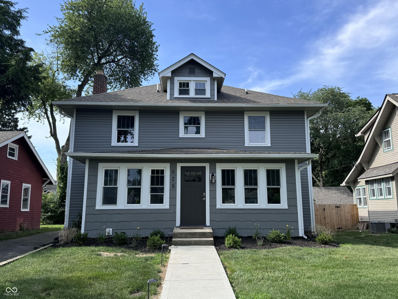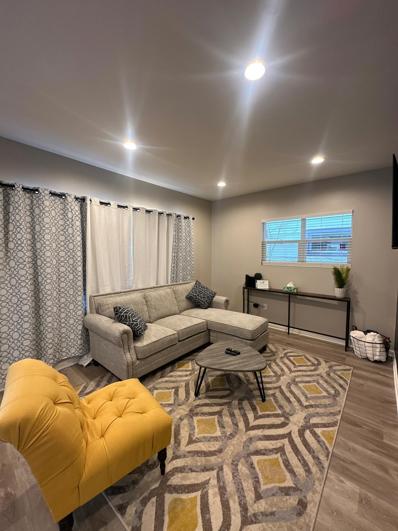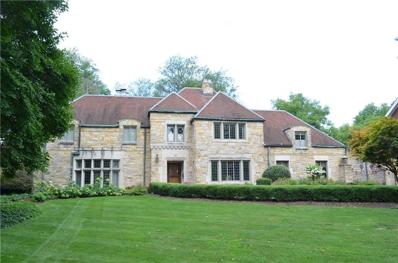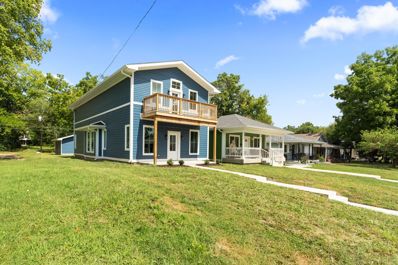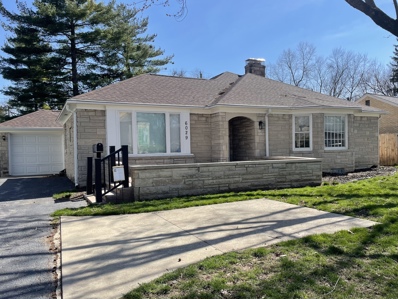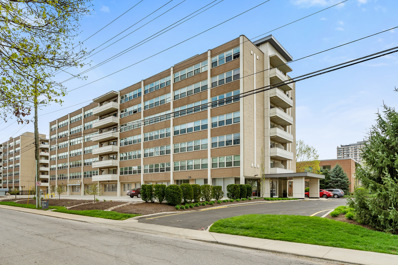Indianapolis IN Homes for Rent
- Type:
- Single Family
- Sq.Ft.:
- 2,274
- Status:
- Active
- Beds:
- 4
- Lot size:
- 0.12 Acres
- Year built:
- 1910
- Baths:
- 3.00
- MLS#:
- 21986205
- Subdivision:
- Avondale
ADDITIONAL INFORMATION
Investor/rehabber great upside opportunity to own this 4BR/2.5BA with 3 car detached garage, this close to downtown. Good bones and a dry livable basement makes this an easy rehab. New roof, water heater and a updated kitchen. Front porch is enclosed very nicely while adding appx 175sf of cozy living enjoyment. The private entry leading to the basement with 7ft ceilings and bath is ideal for student housing/Airbnb. Its priced to sell quickly at: $165,900. Same house sold last year at 3442 without any updates, no 700SF garage, no fully fenced backyard, no enclosed porch and no patio for $140k.
- Type:
- Single Family
- Sq.Ft.:
- 1,680
- Status:
- Active
- Beds:
- 3
- Lot size:
- 0.13 Acres
- Year built:
- 1923
- Baths:
- 2.00
- MLS#:
- 21986167
- Subdivision:
- C E Shovers
ADDITIONAL INFORMATION
4014 N Capital, a remodeled 3 bedroom 1.5 Bathroom residence located in the heart of the esteemed Butler-Tarkington neighborhood on the north side of Indianapolis, Indiana. This thoughtfully upgraded home offers a perfect blend of modern comfort and convenience while being in close proximity to educational institutions like Butler University, and James Whitcomb Riley School 43 across the street from this property! Step inside this newly remodeled home to discover a fresh and modern interior. The renovated kitchen boasts all-new Cabinets, countertops, and fixtures, providing an inviting space for culinary enthusiasts and family gatherings. The exterior of the house features brand-new SmartSide siding, enhancing both the aesthetic appeal and durability of the property. This low-maintenance siding ensures that the home remains in excellent condition while offering a modern and sleek look. Perfectly situated for those connected to Butler University, this residence is just 9 blocks away from the campus and the iconic Hinkle Fieldhouse. Whether you're a student, faculty member, or education professional, the convenience of living in close proximity to these educational hubs is unparalleled. This home is strategically located across the street from James Whitcomb Riley School 43 currently a k-8, making it an excellent choice for families with school-going children. The neighborhood offers a range of amenities, including parks, cultural attractions, and dining options. With its proximity to Butler University and educational institutions, this residence is an ideal choice for college students and education professionals. Enjoy the convenience of a short commute to campus and the vibrant academic atmosphere of the Butler-Tarkington neighborhood.
- Type:
- Single Family
- Sq.Ft.:
- 1,494
- Status:
- Active
- Beds:
- 4
- Lot size:
- 0.09 Acres
- Year built:
- 1920
- Baths:
- 2.00
- MLS#:
- 21986161
- Subdivision:
- Mansur Park
ADDITIONAL INFORMATION
Take a look at this recently renovated 3 bedroom, 1.5 bathroom home conveniently located near downtown Indianapolis, offered at an excellent price. Featuring both front and back covered porches with alley access, this home welcomes you with vinyl plank floors, freshly painted walls, and 9-foot ceilings, and laundry on the first floor. The kitchen boasts updated cabinets, countertops, breakfast bar, stainless steel appliances, and beautiful center hood. The home has been updated with new electrical wiring, plumbing, and a furnace within the last 3 years. Nice sized bonus room that could be used as an optional bedroom or office space! This home is ready for you to move right in and make it your own!
- Type:
- Single Family
- Sq.Ft.:
- 1,540
- Status:
- Active
- Beds:
- 3
- Lot size:
- 0.12 Acres
- Year built:
- 1910
- Baths:
- 2.00
- MLS#:
- 21985471
- Subdivision:
- Topps Garden Place
ADDITIONAL INFORMATION
Welcome to your new home in the heart of Indianapolis! This 3 bedroom, 2 bath residence has been fully remodeled to offer contemporary comfort and style. The large front patio welcomes all friends to your home. Enjoy relaxing or entertaining on this covered front porch, and take in a morning coffee or fun evening gatherings. Step inside to discover newly installed vinyl plank flooring complemented by plush new carpeting in the bedrooms, creating a warm and inviting atmosphere throughout. This home has 2 bedrooms on the main level! The bathrooms have been updated too. Sleek and modern. And check out these light fixtures: providing a modern touch while maintaining its classic appeal. In the family room, you get tons of natrual light throught the bay window. The kitchen features all new cabintets, backsplash and appliances to be installed by closing. Newly installed kitchen window gives you a view of the large back yard. And included is your own parking slab. Off of the kitchen is a laundry room, large enough for the whole family to get clean clothes. This property offers unparalleled convenience with close proximity to the Indiana State Fairgrounds, Butler University, The Children's Museum, The Newfields, and Fall Creek Park. Whether you're a nature enthusiast or a cultural explorer, you'll find endless opportunities for recreation, dining, and entertainment just moments away. Commute with ease with quick access to I65 and I70, ensuring seamless travel throughout the city and beyond. This location is ideal for those who appreciate both urban amenities and suburban tranquility.
- Type:
- Single Family
- Sq.Ft.:
- 1,185
- Status:
- Active
- Beds:
- 3
- Lot size:
- 0.09 Acres
- Year built:
- 1920
- Baths:
- 1.00
- MLS#:
- 21981803
- Subdivision:
- No Subdivision
ADDITIONAL INFORMATION
This adorable, tenant-occupied Riverside 3br/2bath rental is ready for its next owner! Right now, this well-maintained property brings in $925/mo. This would make a solid addition to your rental portfolio! This property is being sold as a part of a portfolio of properties with the BLC numbers: 21981814, 21981810, 21981802, 21981820, 21981817, 21981809, 21981807, 21981816, 21981806, 21981800, 21981796, 21981813, 21981818, 21984186, 21981803. This portfolio has been valued at 3.5 million, but the seller is willing to accept an offer of $3,000,000 for the entire portfolio!
- Type:
- Single Family
- Sq.Ft.:
- 2,786
- Status:
- Active
- Beds:
- 4
- Lot size:
- 0.14 Acres
- Year built:
- 1916
- Baths:
- 3.00
- MLS#:
- 21984907
- Subdivision:
- Metzgers Park Place
ADDITIONAL INFORMATION
Your dream home awaits. Completely renovated 4 bedroom, 2.5 bath house. Everything has been updated. Master suite with huge walk-in closet and large dual head shower. Finished attic makes for a huge 4th bedroom. All new stainless steel appliances - refrigerator, stove, dishwater, above the range microwave, wine fridge, washer and dryer. You will love the double french doors that open up to a huge deck that overlooks your large yard with privacy fence and 2 car garage. This house is a must see.
- Type:
- Single Family
- Sq.Ft.:
- 2,028
- Status:
- Active
- Beds:
- 5
- Lot size:
- 0.17 Acres
- Year built:
- 1955
- Baths:
- 1.00
- MLS#:
- 21983953
- Subdivision:
- Braden Et Al North Indpls Add
ADDITIONAL INFORMATION
A 5 Bedroom Home for 166K?! Unbelievable, Let me be real. 2 BR's don't have closets, but a wardrobe would work fine. Main level Bedroom, with 4 BR's upstairs. LR, Kitchen, Den, & Dining Room Down. Roof less than a year, HVAC Appox 5 yrs. Updates Upstairs: New Drywall Ceilings and Walls, Shiny Refinished Natural Hardwood Floors, 6 Panel Doors, and Fresh Paint. Fenced-In Back Yard and 2 Car Detached Garage. Sitting on a Double Lot, adds to the Investment! The House used to be Double, which gives it a distinctive floor plan with many areas for reflection. Built in 1955 Home still needs some updating but is Solid. The Builders used real 2 X 4's back then. SOLD "AS-IS"
- Type:
- Condo
- Sq.Ft.:
- 2,000
- Status:
- Active
- Beds:
- 3
- Year built:
- 1968
- Baths:
- 2.00
- MLS#:
- 21983681
- Subdivision:
- Tarkington Tower
ADDITIONAL INFORMATION
3 bed condo in wonderful Tarkington Tower. Home priced for a complete remodel. Enjoy the pool, workout room and wonderful location. Bonus room over parking garage that no other unit has. Great additional space.
- Type:
- Single Family
- Sq.Ft.:
- 1,586
- Status:
- Active
- Beds:
- 3
- Lot size:
- 0.12 Acres
- Year built:
- 1920
- Baths:
- 2.00
- MLS#:
- 21982504
- Subdivision:
- Culver Riggs & Lynns
ADDITIONAL INFORMATION
Experience high end residential living with this stunning two-story home located in sought-after Butler-Tarkington. 1,811 square feet of modern living space with 3 bedrooms & 2 full bathrooms. This home has newer roof & new gutter guards. Home has been thoughtfully upgraded with high-end finishes. Kitchen has granite countertops, custom cabinetry, and stainless steel appliances. Dining room is flooded with natural light creating an inviting atmosphere. There is a bedroom on the main level that was used as the living room but could easily be converted back to a bedroom. Master bedroom comes with ample closet space & has an attached master bathroom, very convenient. Backyard is landscaped & fully fenced, perfect for relaxing/entertaining & letting your dog out. Home also has a 2-car garage. Close to schools, parks, & shops. Walking distance to Butler's campus, Andrew Ramsey Park, Chillywater Taproom, Hoagies & Hops, and many more fun places. This is the perfect starter home. Come see it today!!!
- Type:
- Retail
- Sq.Ft.:
- 4,293
- Status:
- Active
- Beds:
- n/a
- Lot size:
- 0.25 Acres
- Year built:
- 1925
- Baths:
- MLS#:
- 21981971
ADDITIONAL INFORMATION
Retail/ Office Building for sale, located on a corner lot with high traffic visibility. Includes 5 individual units, each equipped with its' own furnace and water heater. Immediate rental income with room for growth.
- Type:
- Single Family
- Sq.Ft.:
- 7,686
- Status:
- Active
- Beds:
- 6
- Lot size:
- 0.68 Acres
- Year built:
- 1927
- Baths:
- 6.00
- MLS#:
- 21981486
- Subdivision:
- Washington Square
ADDITIONAL INFORMATION
This North Meridian Tudor residence exudes luxury and sophistication. As you step into the grand foyer adorned with exquisite Tennessee pink marble, you are immediately enveloped in the timeless elegance of this expansive home. Once the celebrated 2014 decorator showhouse, this property boasts an array of refined interior features. The formal living room, with its adjacent enclosed patio and music room, sets an opulent tone, highlighted by pristine hardwood floors and intricate crown moldings throughout. The all-wood office at the front of the home offers a stately space for work or study. The well-appointed kitchen, complete with a spacious Butler's pantry, Vermont Danby marble countertops, SS appliances and large island is designed for grand entertaining. On the second level, you will find six generously sized bedrooms, including the luxurious primary suite. The primary bathroom has been meticulously updated, featuring a large walk-in shower, a soaking tub, and radiant heated floors. The master closet is a dream come true, complete with a center island and a cabinet-depth stacked washer and dryer. The third level provides a versatile space perfect for a teenager or nanny suite, an arts and crafts studio, or additional storage. The lower level is designed for relaxation and entertainment, featuring a family room with a bar area, a gas or woodburning fireplace and also including a laundry room, and ample storage. The expansive backyard has endless possibilities, with enough space to accommodate a pool and an outdoor kitchen, perfect for lavish outdoor gatherings. Additional parking spaces behind the home including a four car garage. Updated landscaping, a tile roof and cooper gutters!
- Type:
- Single Family
- Sq.Ft.:
- 1,184
- Status:
- Active
- Beds:
- 7
- Lot size:
- 0.12 Acres
- Year built:
- 1902
- Baths:
- 3.00
- MLS#:
- 21981784
- Subdivision:
- Kenwood Terrace
ADDITIONAL INFORMATION
SFR serving a unique, rapidly growing need for shared (co-living) housing. 7br fully furnished with 3 baths, fully equipped kitchen, dining area, laundry room, unfinished basement, large fenced backyard and off street parking. Rental income is appx 3 times that of a SFR. Move-in rent-ready now. 3 blocks from the Children's museum, Indy-go Red line and walking distance to Ivy Tech college. Gen Z why not house hack, bank big bucks by staying in 1 rm while renting out the others. Just $209,000
- Type:
- Single Family
- Sq.Ft.:
- 1,679
- Status:
- Active
- Beds:
- 3
- Lot size:
- 0.08 Acres
- Year built:
- 1920
- Baths:
- 2.00
- MLS#:
- 21979371
- Subdivision:
- Maple Heights
ADDITIONAL INFORMATION
*** Don't let rates keep you from owning! This Seller is willing to contribute funds to buydown the interest rate! *** Welcome to your new sanctuary in the heart of Butler Tarkington! This impeccably renovated 3-bedroom, 2-bathroom home seamlessly marries classic elegance with contemporary comfort. As you enter, you'll be greeted by the allure of old-world charm complemented by modern upgrades at every turn. Step onto luxury vinyl plank flooring that exudes sophistication while providing durability, perfectly complemented by plush new carpeting throughout the bedrooms. The home's infrastructure has been meticulously updated, including the electrical system and plumbing, ensuring peace of mind for years to come. Indulge your culinary passions in the expansive kitchen, outfitted with gleaming granite countertops, new stainless steel appliances, new cabinetry, making meal preparation a joyous affair. The tiled bathrooms boast high-end fixtures and finishes, elevating everyday routines to spa-like experiences. Unwind in the massive master suite, complete with its own luxurious bathroom and a cozy sitting room, offering a private oasis within your home. Additional features include an unfinished basement, providing endless possibilities for customization, and a convenient garage for effortless parking. With its blend of timeless charm and modern amenities, this home is sure to captivate from the moment you step inside.
- Type:
- Single Family
- Sq.Ft.:
- 800
- Status:
- Active
- Beds:
- 3
- Lot size:
- 0.09 Acres
- Year built:
- 1920
- Baths:
- 2.00
- MLS#:
- 21978577
- Subdivision:
- Bungalow Park
ADDITIONAL INFORMATION
Welcome to this beautiful renovated 3 Bed 1.5 Bath home in the heart of BUTLER TARKINGTON. This move-in ready home offers a spacious living room and dining room with newer vinyl flooring. Not to mention minutes aways from the university, parks and dining. Come see what this house has to offer!
- Type:
- Single Family
- Sq.Ft.:
- 1,672
- Status:
- Active
- Beds:
- 3
- Lot size:
- 0.21 Acres
- Year built:
- 1933
- Baths:
- 2.00
- MLS#:
- 21975161
- Subdivision:
- Blues Overlook
ADDITIONAL INFORMATION
Just steps from the acclaimed Butler University this delightful 1930s era home has been perfectly preserved for the last 36 years by the home's current and only 3rd owner. Inside you'll find a warm and welcoming home with many original features and wonderful updates. Large living room features original knotty pine walls, wood burning fire place, and is open to the dining room - an uncommon feature in a home of its era. The added sun room is a lovely update with windows and access to the fully fenced rear yard with large deck. Den is both cozy and bright with built-ins and another wood burning fireplace. Upper level is host to three large bedrooms, each with large windows and ample closet space. The .21 acre lot allows for ample pollinator friendly green space and a 2+ car garage. Unfinished lower level provides additional storage opportunities. All this situated on a quiet, 2 block street in Butler Tarkington is truly a dream!
- Type:
- Single Family
- Sq.Ft.:
- 2,148
- Status:
- Active
- Beds:
- 4
- Lot size:
- 0.11 Acres
- Year built:
- 1910
- Baths:
- 2.00
- MLS#:
- 21975493
- Subdivision:
- Kenwood Add
ADDITIONAL INFORMATION
Your Dream Home Awaits! Discover the perfect blend of comfort and style in this charming 4-bedroom home. Recently remodeled with a BRAND NEW roof (11/2024), this property offers modern living at its finest. The heart of the home, the kitchen, is a chef's dream, boasting stylish cabinetry, ample counter space, and everything you need to create culinary masterpieces. The adjacent dining room provides the ideal setting for family meals and entertaining guests. With four spacious bedrooms and two full bathrooms, this home offers plenty of room for everyone. The unfinished basement is a blank canvas, perfect for a home office, playroom, or whatever your heart desires. A convenient storage shed ensures a clutter-free living space. Don't miss this opportunity to make this gem your own.
- Type:
- Single Family
- Sq.Ft.:
- 900
- Status:
- Active
- Beds:
- 3
- Lot size:
- 0.13 Acres
- Year built:
- 1920
- Baths:
- 1.00
- MLS#:
- 21975088
- Subdivision:
- Clifton Place
ADDITIONAL INFORMATION
Investor dream, 12 month tenant in place. 3 bedroom usable basement sq footage, great opportunity, must see to believe the value. Home has had recent work done to it via 3rd party contractor and yearly maintenance. Nothing but a success for your portfolio. Location is convenient to I-65 and downtown. Home is occupied, photos are from prior to tenant move in.
- Type:
- Single Family
- Sq.Ft.:
- 1,674
- Status:
- Active
- Beds:
- 3
- Lot size:
- 0.11 Acres
- Year built:
- 1920
- Baths:
- 2.00
- MLS#:
- 21974912
- Subdivision:
- Nicholsons Sub Burton & Campbell
ADDITIONAL INFORMATION
This charming 2-level home features 3 spacious bedrooms and 2 modern bathrooms. The first level welcomes you with a cozy living room, lower level bedroom, a well-equipped kitchen, and a dining area perfect for family gatherings. The second level boasts a master bedroom and 1 additional bedroom, and a shared bathroom. The house offers ample natural light, stylish finishes, and a comfortable layout ideal for both relaxation and entertaining. Some recent updates include fresh paint, new windows, updated kitchen, new electrical wiring/box , update plumbing and new floors. With its convenient location and inviting atmosphere, this 3 bed 2 bath house is the perfect place for family fun.
- Type:
- Townhouse
- Sq.Ft.:
- 1,980
- Status:
- Active
- Beds:
- 2
- Lot size:
- 0.06 Acres
- Year built:
- 2006
- Baths:
- 3.00
- MLS#:
- 21970831
- Subdivision:
- Rivers Edge Townhomes
ADDITIONAL INFORMATION
Spacious Townhouse with an Open Concep, ideally situated near IUPUI, Butler, and Marion Universities. Convenient access to Downtown and Medical Centers, including Methodist, Riley, and Eskenazi. The community borders the Central Canal Towpath and is across from Riverside Park. This residence features two bedrooms, each with private baths, perfect for a housemate or guests. Enjoy the ease of living with newer kitchen appliances, stunning tile floors, and minimal exterior maintenance. The lower-level bonus room serves as a versatile space for an office, gym, or guest bedroom. The kitchen is generously sized with a pantry and plenty of cabinets. All appliances, including the washer and dryer, are included. The property comes with a 2-car garage, and the Homeowners Association covers water and sewer. Investor friendly neighborhood for rentals.
- Type:
- Single Family
- Sq.Ft.:
- 3,254
- Status:
- Active
- Beds:
- 5
- Lot size:
- 0.15 Acres
- Year built:
- 1929
- Baths:
- 5.00
- MLS#:
- 21969864
- Subdivision:
- Beverly Heights
ADDITIONAL INFORMATION
WOW! BE THE FIRST TO LIVE IN THIS BRAND NEW spacious 5BR/5BA home in the heart of Butler Tarkington! Wonderful enclosed sun room welcomes you home and it's just the beginning:) Inside there is beautiful Herringbone hardwood flooring throughout. Stunning chef's kitchen w/quartz counters, tile splash, custom cabs, walk-in pantry, and high-end SS appls. Picture perfect living room with stone fireplace, recessed lighting, and custom built-ins. Custom lighting throughout the home - all new windows - all new hardware. Marvelous tile and new vanities in every bath. Primary suite has a true walk-in closet w/ custom shelving and an all-tile full bath w/ double sinks. FULL FINISHED BASEMENT has two additional bedrooms and two full baths. The walk-up finished attic offers additional living and flex space. You will appreciate the deep fenced-in backyard with HUGE 4 CAR TANDEM GARAGE w/ work space. Awesome location has you a short walk to Butler, 56th and Illinois, and all things Mid-Town.
- Type:
- Single Family
- Sq.Ft.:
- 2,635
- Status:
- Active
- Beds:
- 4
- Lot size:
- 0.12 Acres
- Year built:
- 1917
- Baths:
- 4.00
- MLS#:
- 21970384
- Subdivision:
- Lattas North Capitol Ave
ADDITIONAL INFORMATION
**MAJOR PRICE ADJUSTMENT** Welcome to this stunning TURN-KEY/FULLY FURNISHED residence in the heart of Butler-Tarkington, Indianapolis! The house has been fully renovated, with luxurious living spaces and modern amenities throughout. As soon as you step inside, you'll be greeted by a charming and inviting atmosphere that perfectly blends classic charm with contemporary design. With four bedrooms, four full bathrooms, and a spacious basement, the property is ideally suited for families who wish to enjoy privacy and comfort. The expansive basement offers endless possibilities for recreation, relaxation, or even a home gym, making it perfect for entertaining guests. Whether you're hosting game nights, movie marathons, or simply looking to unwind after a long day, this versatile space will surely impress. Located in the vibrant Butler-Tarkington neighborhood, you'll enjoy easy access to an array of amenities, including top-rated restaurants, boutique shops, bustling campuses, and major highways. Downtown Indianapolis is just a short drive away, offering endless entertainment options, cultural attractions, and vibrant nightlife. Don't miss your chance to own this meticulously renovated home in one of Indianapolis's most sought-after areas. Schedule your showing today and start living the lifestyle you've always dreamed of!
- Type:
- Single Family
- Sq.Ft.:
- 5,838
- Status:
- Active
- Beds:
- 4
- Lot size:
- 0.75 Acres
- Year built:
- 1937
- Baths:
- 6.00
- MLS#:
- 21968242
- Subdivision:
- Hannamans
ADDITIONAL INFORMATION
Iconic North Meridian country French estate Ludovici tile roof, copper gutters, leaded windows, carriage home; ALL UPDATED! English gardens with gothic stone wall, fountains, in-ground hot tub, multiple patios. Elegance; European crafted designed great room, Master chef kitchen with Wolf, built-in Fridge, massive center island, butler pantry. Handsome library with walnut finishes, All glass sun room connected to bar room. Main level in-law suite or gym. Rare large master suite, fireplace, balcony, new master bath, Nordstrom like closet. Majestic office could be a bedroom. Carriage house with great room w/ cathedral ceilings, skylights, kitchenette, full bath. 1000+sqft. Outdoor summer commercial kitchen. Mid-century modern lower level, bar, billiards. Seller financing is available. 5% INTEREST RATE!
- Type:
- Single Family
- Sq.Ft.:
- 2,448
- Status:
- Active
- Beds:
- 4
- Lot size:
- 0.12 Acres
- Year built:
- 2023
- Baths:
- 3.00
- MLS#:
- 21967355
- Subdivision:
- Armstong Park
ADDITIONAL INFORMATION
Beautiful new construction on city's near northwest side. Craftsmanship at its finest. 4 bed, 2 1/2 bath with over 2400 sq ft of living space. SS appliances. Granite countertops. Spacious primary suite with deck and superb walk-in shower. Large kitchen/family room area will be great for entertaining family and friends. Separate living area and office. Laundry upstairs. Neighborhood has had several properties renovated and continues to take place. Quick access to I65. Close to IMA. Take a look today!
- Type:
- Single Family
- Sq.Ft.:
- 3,876
- Status:
- Active
- Beds:
- 3
- Lot size:
- 0.24 Acres
- Year built:
- 1949
- Baths:
- 2.00
- MLS#:
- 21965586
- Subdivision:
- Meridian Kessler Terrace
ADDITIONAL INFORMATION
Beautiful Bedford stone Mid Century modern home with large rambling rooms. The living room is on the right as you enter the home. Making the room cozy is the fireplace and bay window; perfect for a reading nook. Formal dining room is to the left of the large foyer; large enough for a formal table, chairs, hutch, and buffet. Kitchen is new with updated counters, sink, faucet, and lighting. Next to the kitchen is a separate breakfast room or office. Home features an amazing sun room with original wood paneling. This room makes for a perfect mud room right off garage and opens to a new deck with dusk to dawn lighting. Three bedrooms are on main floor. Primary suite has carpeted flooring, dressing room, cedar closet, and bathroom with tub and separate shower. Other Bedrooms have original hardwood floors. Hall bathroom has linen closet complete with laundry chute. Home has new lighting inside and out. Basement is mostly finished with painted concrete floors, bathroom rough-in, Large separate laundry room big enough for washer/dryer, ironing board, and lots of storage. This home is the perfect foundation to make it yours!
- Type:
- Condo
- Sq.Ft.:
- 941
- Status:
- Active
- Beds:
- 2
- Year built:
- 1965
- Baths:
- 1.00
- MLS#:
- 21964793
- Subdivision:
- The Modern
ADDITIONAL INFORMATION
Great value on this 2bd/1ba condo near the heart of Indy! Quick access to almost every shopping, dining & entertainment experience the Circle City has to offer! Enjoy freedom & ease w/ HOA that includes water, cooling, heating, sewer + community pool & workout room. 2nd flr unit boasts great floorplan providing plenty of natural sunlight w/ south facing windows. Kitchen w/ maple cabinets, tile b'splash opens to FR creating warm ambience. Handy 2nd BR perfect for guests or office. Private laundry. This unit comes w/ exclusive secure garage parking & additional storage included! Don't let this one slip through your fingers!
Albert Wright Page, License RB14038157, Xome Inc., License RC51300094, [email protected], 844-400-XOME (9663), 4471 North Billman Estates, Shelbyville, IN 46176

The information is being provided by Metropolitan Indianapolis Board of REALTORS®. Information deemed reliable but not guaranteed. Information is provided for consumers' personal, non-commercial use, and may not be used for any purpose other than the identification of potential properties for purchase. © 2024 Metropolitan Indianapolis Board of REALTORS®. All Rights Reserved.
Indianapolis Real Estate
The median home value in Indianapolis, IN is $221,900. This is higher than the county median home value of $219,900. The national median home value is $338,100. The average price of homes sold in Indianapolis, IN is $221,900. Approximately 48.52% of Indianapolis homes are owned, compared to 40.53% rented, while 10.95% are vacant. Indianapolis real estate listings include condos, townhomes, and single family homes for sale. Commercial properties are also available. If you see a property you’re interested in, contact a Indianapolis real estate agent to arrange a tour today!
Indianapolis, Indiana 46208 has a population of 880,104. Indianapolis 46208 is less family-centric than the surrounding county with 26.06% of the households containing married families with children. The county average for households married with children is 26.96%.
The median household income in Indianapolis, Indiana 46208 is $54,321. The median household income for the surrounding county is $54,601 compared to the national median of $69,021. The median age of people living in Indianapolis 46208 is 34.3 years.
Indianapolis Weather
The average high temperature in July is 84 degrees, with an average low temperature in January of 19.5 degrees. The average rainfall is approximately 42.4 inches per year, with 21.6 inches of snow per year.
