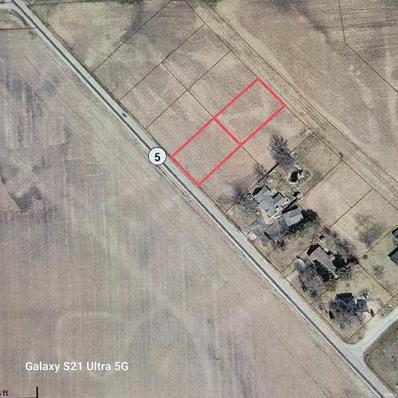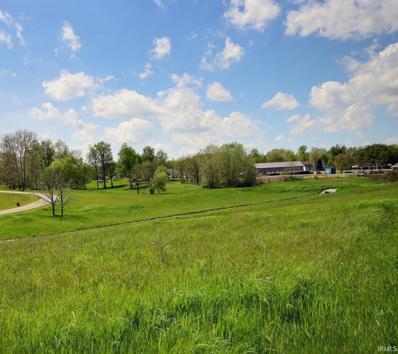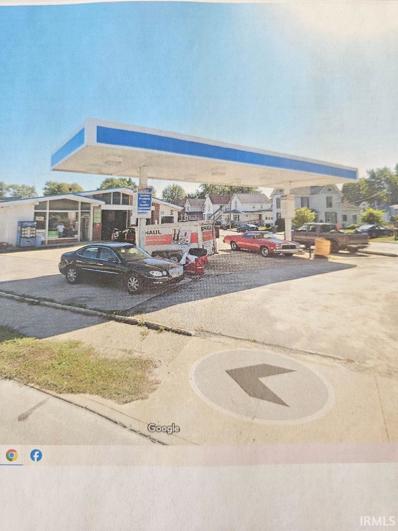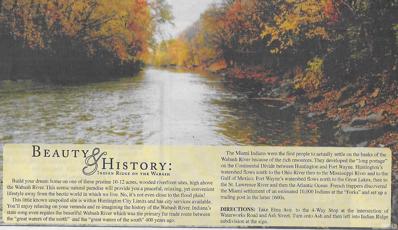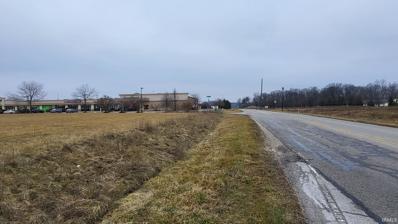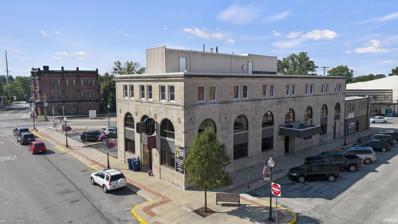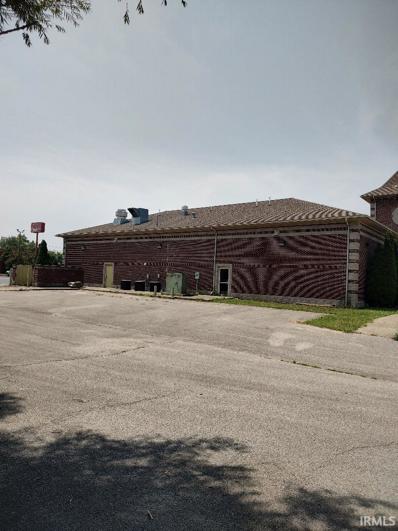Huntington IN Homes for Rent
$16,000
Goshen Road Huntington, IN 46750
- Type:
- Land
- Sq.Ft.:
- n/a
- Status:
- Active
- Beds:
- n/a
- Lot size:
- 0.7 Acres
- Baths:
- MLS#:
- 202416555
- Subdivision:
- None
ADDITIONAL INFORMATION
Great Location to build your dream home!
- Type:
- Land
- Sq.Ft.:
- n/a
- Status:
- Active
- Beds:
- n/a
- Lot size:
- 1.89 Acres
- Baths:
- MLS#:
- 202414736
- Subdivision:
- None
ADDITIONAL INFORMATION
This lot #28 contains 1.89 Acres. The size of homes that may be built on these lots are as follows. One story home is a minimum sqft. of living space no less than 2000 and for a 1 1/2 or 2 story home minimum sqft. of 2150. All dwelling units must have full size attached garage of at least 450 sqft. These lots will need septic system and well.
- Type:
- General Commercial
- Sq.Ft.:
- n/a
- Status:
- Active
- Beds:
- n/a
- Lot size:
- 0.23 Acres
- Year built:
- 1970
- Baths:
- 1.00
- MLS#:
- 202411152
- Subdivision:
- Other
ADDITIONAL INFORMATION
This listing has lifts for auto repair which could be used for an auto service station. This site has a U-HAUL Rental business that groses about $15,000 annually that you can have signed over to you if you are interested.
- Type:
- General Commercial
- Sq.Ft.:
- n/a
- Status:
- Active
- Beds:
- n/a
- Lot size:
- 3.27 Acres
- Year built:
- 1976
- Baths:
- 7.00
- MLS#:
- 202410557
- Subdivision:
- Bippus
ADDITIONAL INFORMATION
This property offers itself to be used in multiple ways. The building can be split into zones where multiple rentals or uses could be possible. The entrance to lower level allows ADA access and it's all sprinklered for fire concerns. The large lot lends itself to expansion.
$559,000
Grant Field Huntington, IN 46750
- Type:
- Land
- Sq.Ft.:
- n/a
- Status:
- Active
- Beds:
- n/a
- Lot size:
- 37.16 Acres
- Baths:
- MLS#:
- 202409005
- Subdivision:
- Indian Ridge On The Wabash
ADDITIONAL INFORMATION
Located within the Huntington City Limits, all city services are available for developement of this beautiful pristine land. there already over 200 homes in Indiana Ridge Subdivision with 40 acres yet developed. Owners here feel they have the best neighborhood in the County. Already provided in the area is a sanitary sewer lift station, detension pond, and a secluded private park. The Indian Ridge Subdivision is high above the Wabash River. This is not even close to the flood plain. As a fitting tribute to the property of which Indian Ridge is built, the street names are named after famous Miami Indians such as Chief Little Turle, his family members and French traders. A distinctive boulder, characteristic of the fieldstone found in the area along the river, marks the entrance to the development, and colored boulders are plaved at each lot to compliment that particular home. For people who want to get away from larger communities this neighborhood could be the idyllic spot.
$459,900
Walmart Drive Huntington, IN 46750
- Type:
- Land
- Sq.Ft.:
- n/a
- Status:
- Active
- Beds:
- n/a
- Lot size:
- 2.23 Acres
- Baths:
- MLS#:
- 202402764
- Subdivision:
- Huntington
ADDITIONAL INFORMATION
Prime Northside Location with a little over 2 acres. Located next to Juergens Hardware, Dollar Tree, Walmart, several restaurants, and many public services. The property is currently listed as agriculture but can approved commercial for a new business. Area is B-2 Zoning for any commercial business to move in. Don't miss this opportunity to bring your new adventure to this perfect Huntington Location.
- Type:
- General Commercial
- Sq.Ft.:
- n/a
- Status:
- Active
- Beds:
- n/a
- Lot size:
- 0.19 Acres
- Year built:
- 1924
- Baths:
- 6.00
- MLS#:
- 202400348
- Subdivision:
- None
ADDITIONAL INFORMATION
Available for purchase or lease: bank building, now office building in the heart of Huntington on State Road 5, across from the Huntington County Courthouse. Main level features the open lobby, six private offices, two GORGEOUS vaults and a men's and women's restroom. Two stair cases and a passenger elevator lead to the second floor. Second level contains four offices and a reception area, three conference rooms, storage and a men's and women's restroom. Third level was last configured as a dental office and presently used for storage. Basement hosts two additional vaults and additional storage. Eight (8) deeded parking spaces in front of building with additional municipal parking nearby. Newer furnaces in 2018 service the main and second floors and a new roof was installed in 2023. Individual office and office combinations are available for lease!
- Type:
- Single Family
- Sq.Ft.:
- 3,399
- Status:
- Active
- Beds:
- 4
- Lot size:
- 1.52 Acres
- Year built:
- 2023
- Baths:
- 3.00
- MLS#:
- 202345590
- Subdivision:
- Other
ADDITIONAL INFORMATION
This is the Lancia Homes Autumn Whisper II design with 2,099 sq. ft. Home having 4 Bedroom, 2.5 bath and 3 car garage. The Owner's Suite is on main floor with dual sink vanity, shower with seat and walk-in closet. A Great Room with gas fireplace and doors leading out to a deck. 3 Bedrooms upstairs and Loft. Separate Laundry room. Home also has a full finished 1300 sq. ft. walk out basement with a full bath and rough plumb for wet bar. Aero Landings is a subdivision that features lovely rolling residential lots ranging from 1-1/2 to 2 plus acres and are excellent sites with walk-out basements.
- Type:
- Single Family
- Sq.Ft.:
- 3,518
- Status:
- Active
- Beds:
- 4
- Lot size:
- 1.51 Acres
- Year built:
- 2023
- Baths:
- 3.00
- MLS#:
- 202345329
- Subdivision:
- Other
ADDITIONAL INFORMATION
Lancia Homes Springfield II with 2,154 sq.ft. Lofted 4 Bedroom owner suite on the Main, 2.5 Baths, 3-Car Garage, and a Full 1,364 sq.ft. Daylight BASEMENT rough plumb for Full Bath. Vaulted two-story Great Room with ceiling fan and gas fireplace with conduit above. This home has great views and backyard entertainment space! Kitchen faces Great Room, 12 x 14 Four-Season room with cathedral ceiling and French doors leading out to a 12 x 14 deck. Kitchen has corner pantry, view of deck, open to Nook, stainless appliances, quartz - or granite according to selections made. Ask a Lancia designer, counters, taller cabinets and ceramic backsplash. Quartz - or granite according to selections made. Ask a Lancia designer, in Half Bath and Owner Suite Bath. Owner Suite on main floor with dual sink vanity, ceramic floor, ceramic shower with seat and walk-in closet with dual rod & shelf 1-wall unit. 3 Bedrooms upstairs and Loft open to Great Room. Separate Laundry room off Garage. Cubbie Lockers off Garage to collect boots and jackets. 1,364 sq.ft. Basement has egress window, partial rough plumb with full Bath and 5' fiberglass shower set in basement. Vinyl plank floor in Great Room, Four-Season Room, Kitchen, Nook, Pantry, Foyer, Baths and Laundry Room. Garage is finished with drywall, paint, attic access with pull-down stairs and has one 240-volt outlet pre-wired for an electric vehicle charging. Stone and gable brackets on elevation. LARGE LOT!! Aero Landings is a subdivision that features lovely rolling residential lots ranging from 1-1/2 to 2 plus acres and are excellent sites with walk-out basements. (Grading and seeding completed after closing per Lanciaâ??s lawn schedule.) Home has Simplx Smart Home Technology - Control panel, up to 4 door sensors, motion, LED bulbs throughout, USB port built-in charger in places. 2-year foundation to roof guarantee and a Lancia in-house Service Dept.
- Type:
- General Commercial
- Sq.Ft.:
- n/a
- Status:
- Active
- Beds:
- n/a
- Lot size:
- 0.81 Acres
- Year built:
- 2002
- Baths:
- 2.00
- MLS#:
- 202340893
- Subdivision:
- None
ADDITIONAL INFORMATION
This is an excellent location for a nice restaurant. Applebee's Restaurant is next to this site. Huntington Cinema Theatres is across from this restaurant.
- Type:
- Single Family
- Sq.Ft.:
- 2,480
- Status:
- Active
- Beds:
- 4
- Lot size:
- 0.3 Acres
- Year built:
- 2023
- Baths:
- 3.00
- MLS#:
- 202304903
- Subdivision:
- Stoney Brook Heights
ADDITIONAL INFORMATION
Custom Built 4 Bedroom, 2 1/2 bath 2 Story Home Attractive Hickory Cabinets in Kitchen, Laundry and Baths Premium Stainless Steel Dishwasher, Microhood and a Chrome Pull Down Kitchen Faucet with a 8" Deep Stainless Steel Sink Locking Vinyl Plank in Kitchen, Dining, Laundry and Baths. Primary Bedroom with a Lighted Ceiling Fan & Walk-in-Closet Primary Bath has a 5' Walk-In Shower and a 36" Tall Vanity together with Upgraded Bath Fixtures in each Bath Lighted Ceiling Fan in the Great Room and Rounded Drywall Corners throughout the home. Standard 3 Car Garage with Wireless Keypad and Door Open for the 3rd Bay Upgraded 6' Patio Glider Door leading to the 10 x12 Non-Structural Patio 95% Efficient Gas Furnace and Central Air Conditioning with Fresh Air Ventilation and Programmable Thermostat Beautiful Exterior with Address Stone, Vinyl Siding, Prefinished Paneled Shutters, Upgraded Front Door and Landmark Shingles along with Partial Stone Front
- Type:
- Land
- Sq.Ft.:
- n/a
- Status:
- Active
- Beds:
- n/a
- Lot size:
- 1.68 Acres
- Baths:
- MLS#:
- 201913448
- Subdivision:
- Other
ADDITIONAL INFORMATION
This rolling lot #1 contains 1.682 Acres. The size of homes that may be built on these lots are as follows. One story home is a minimum 2000 sqft. and 2150 for a 1 1/2 or 2 story home. All dwelling units must have full size attached garage of at least 450 sqft. These lots will need septic system and well.

Information is provided exclusively for consumers' personal, non-commercial use and may not be used for any purpose other than to identify prospective properties consumers may be interested in purchasing. IDX information provided by the Indiana Regional MLS. Copyright 2025 Indiana Regional MLS. All rights reserved.
Huntington Real Estate
The median home value in Huntington, IN is $158,000. This is higher than the county median home value of $155,200. The national median home value is $338,100. The average price of homes sold in Huntington, IN is $158,000. Approximately 58.15% of Huntington homes are owned, compared to 32.8% rented, while 9.05% are vacant. Huntington real estate listings include condos, townhomes, and single family homes for sale. Commercial properties are also available. If you see a property you’re interested in, contact a Huntington real estate agent to arrange a tour today!
Huntington, Indiana 46750 has a population of 17,018. Huntington 46750 is more family-centric than the surrounding county with 26.98% of the households containing married families with children. The county average for households married with children is 26.53%.
The median household income in Huntington, Indiana 46750 is $47,232. The median household income for the surrounding county is $56,705 compared to the national median of $69,021. The median age of people living in Huntington 46750 is 37.1 years.
Huntington Weather
The average high temperature in July is 84.4 degrees, with an average low temperature in January of 17.2 degrees. The average rainfall is approximately 39 inches per year, with 29 inches of snow per year.
