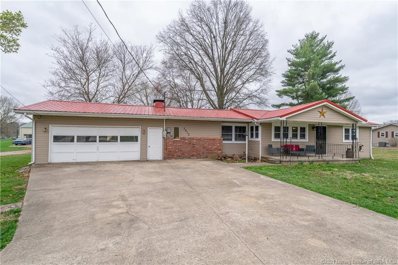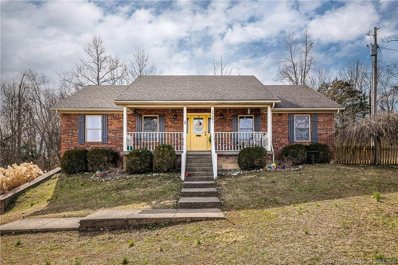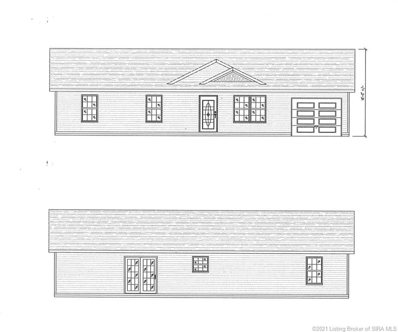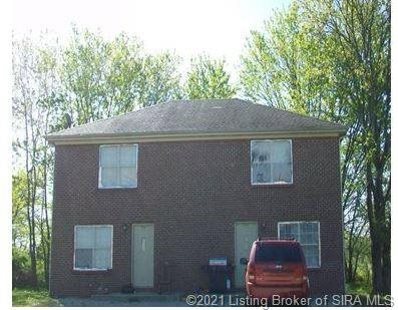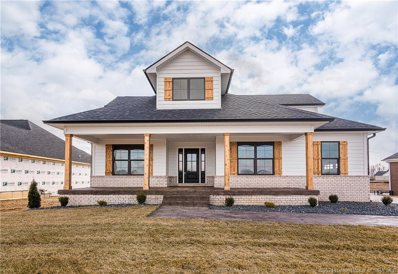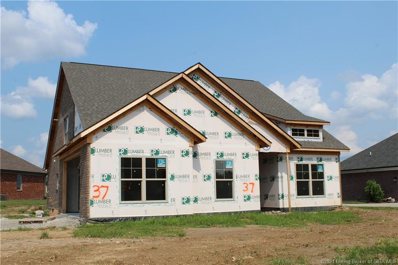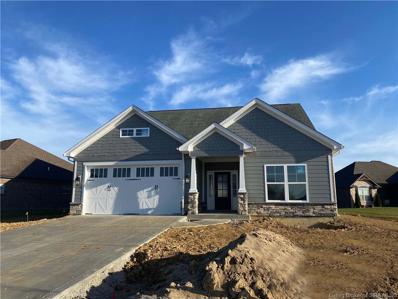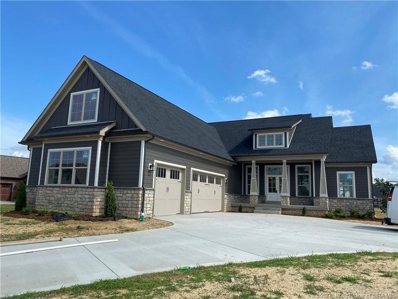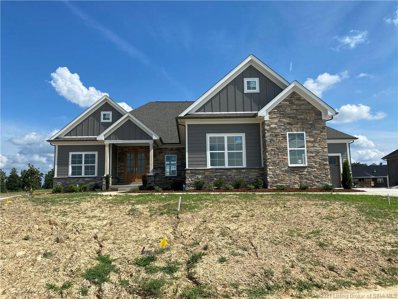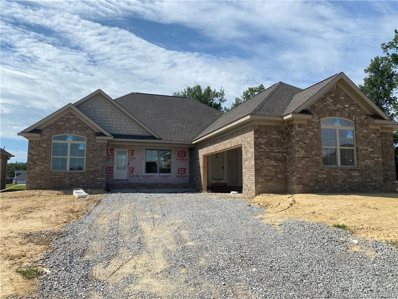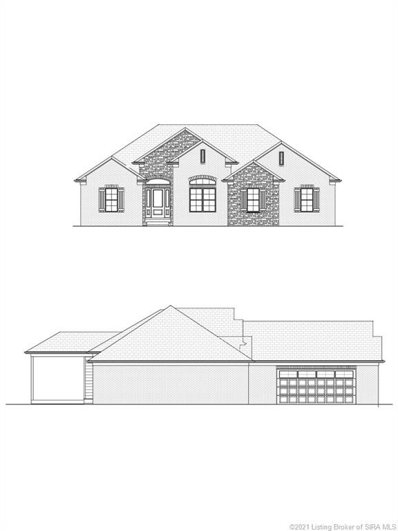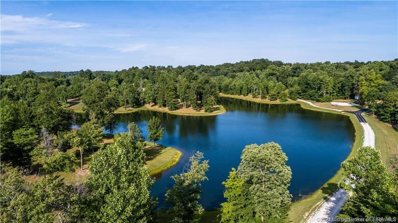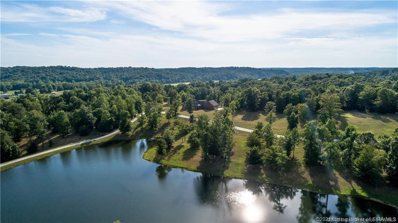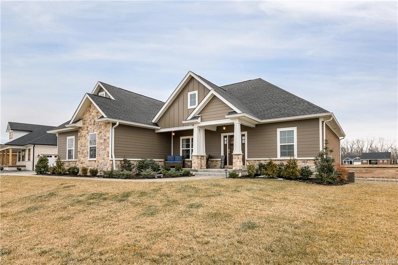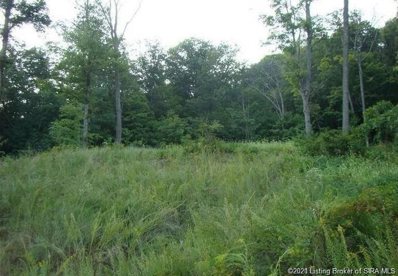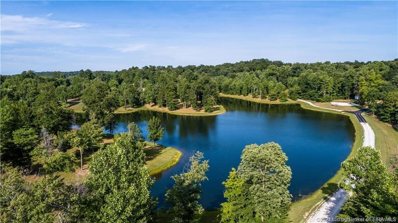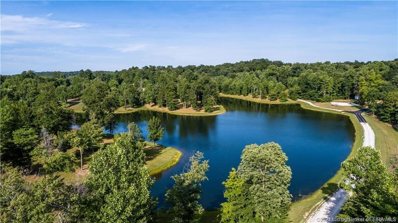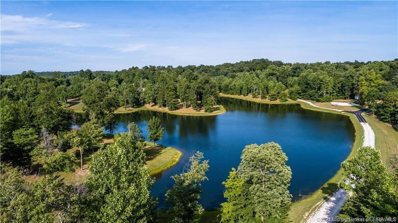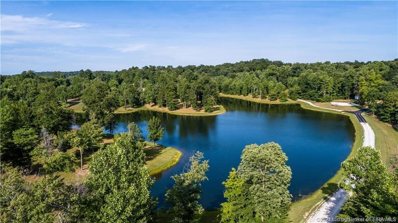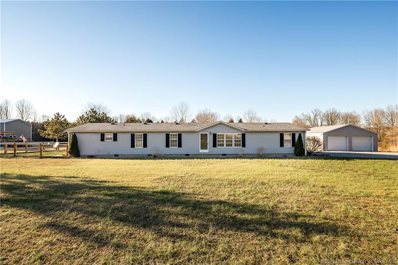Henryville IN Homes for Rent
$234,900
3912 Caney Road Henryville, IN 47126
- Type:
- Single Family
- Sq.Ft.:
- 1,965
- Status:
- Active
- Beds:
- 3
- Lot size:
- 5.14 Acres
- Year built:
- 1989
- Baths:
- 2.00
- MLS#:
- 202106635
ADDITIONAL INFORMATION
Is this the mini farm you have been waiting on??? Check out this convenient location! This home features 3 bedroom, 2 full bath. Living room plus family room featuring Brick fireplace with wood burning insert. Large covered front porch, patio area that over looks the beautiful back yard. Large barn with water and electric, stalls and tack room. Huge attached garage, that leads to bonus area. Would be a great game room, workshop area or craft room. All of this situated on 5.14 acres partially fenced less than 2 miles from I65 exit 19. Are you ready to stop paying those boarding fees? If so then load up those horses and get ready to say HOME SWEET HOME to this charming place! This one will go fast call today for an appointment to view. All measurements are approx.
- Type:
- Land
- Sq.Ft.:
- n/a
- Status:
- Active
- Beds:
- n/a
- Lot size:
- 3.63 Acres
- Baths:
- MLS#:
- 202106497
- Subdivision:
- Cedar Creek
ADDITIONAL INFORMATION
Perfect lots with perfect, beautiful views. Two different builders have assessed lots and home can be built to see sunrise from front porch and sunset from back patio. Per builder, Plenty of room to add inground pool on property. Both lots located near entrance of Cedar Creek Subdivision. Lake is across the street and has beautiful view as well. Quiet dead end street only a few miles from I-65. Lot 105 consists of 1.77 acres and Lot 106 consists of 1.85 acres. Lots must be purchased together. Electric and water hook ups are located at paved road. Listing Agent related to Seller. Call/text today!
- Type:
- Single Family
- Sq.Ft.:
- 2,175
- Status:
- Active
- Beds:
- 3
- Lot size:
- 0.55 Acres
- Year built:
- 2002
- Baths:
- 2.00
- MLS#:
- 202106351
ADDITIONAL INFORMATION
Located on a dead-end street, only 20 minutes from downtown Louisville, surrounded by woods... welcome to your new home! Covered front porch leads you to massive open floor plan with vaulted ceilings. Kitchen features an abundance of cabinetry, laundry room, all kitchen appliances PLUS access to back porch. Master bedroom is very unique and boasts double barn doors leading to walk in closet and master bath. Master bath has double vanity sinks and tub/shower. All bedrooms located on the first floor. Downstairs, basement is HUGE and has brand new flooring! You will have no shortage of storage in this home! Back deck overlooks fenced in backyard. Homeowner had flat surface professionally leveled to allow them to enjoy their fire pit with their neighbors! Agent is seller.
- Type:
- Single Family
- Sq.Ft.:
- 1,216
- Status:
- Active
- Beds:
- 3
- Lot size:
- 0.32 Acres
- Year built:
- 2021
- Baths:
- 2.00
- MLS#:
- 202106266
- Subdivision:
- Twin Oaks
ADDITIONAL INFORMATION
Welcome home to Twin Oaks Subdivision. Affordable new construction located just off the Henryville Exit and approx. 25 minutes to Louisville. Beautiful 1 story, open concept home with 3 bedrooms & 2 full baths that backs up to a tree-lined lot. Luxury vinyl plank flooring throughout for easy maintenance. Large one-car garage with extra storage. HOME NOT BUILT YET. Estimated completion date of the home is the end of July 2021. Seller is a licensed Realtor in the State of Indiana. Taxes based off of the land only.
- Type:
- Single Family
- Sq.Ft.:
- 2,520
- Status:
- Active
- Beds:
- 4
- Lot size:
- 0.23 Acres
- Year built:
- 2003
- Baths:
- 4.00
- MLS#:
- 202106226
ADDITIONAL INFORMATION
DUPLEX INVESTMENT OPPORTUNITY! ALL BRICK & ALL ELECTRIC built in 2003. Both units mirror each other. Main floor includes living room, eat-in kitchen, laundry closet and half bath. Upstairs include two spacious bedrooms & a full bath. All kitchen and laundry appliances remain. Square footage & number of bedrooms/baths are listed as a total for both units. Duplexes are eligible for owner occupied loans such as VA and FHA in the event a new owner would like to owner occupy property. Schedule a tour today. All appointment requests require a minimum of 24 hour notice.
- Type:
- Single Family
- Sq.Ft.:
- 3,430
- Status:
- Active
- Beds:
- 4
- Lot size:
- 0.27 Acres
- Year built:
- 2020
- Baths:
- 4.00
- MLS#:
- 202106224
- Subdivision:
- Champions Pointe
ADDITIONAL INFORMATION
The GORGEOUS Davis Floor Plan by Witten Builders in Champions Pointe is COMPLETE and MOVE-IN READY!! Quality built home with over 3400 finished square feet with a LAKE VIEW! Stunning great room with triple doors that will have a knock out view of the back yard! Beautiful dining room featuring a gas fireplace. Quartz counters in spacious kitchen with a pantry, powder room, MASTER SUITE, huge master bath with double vanity, separate tub/ tile shower and spacious walk in closet all on the 1st floor! Upstairs, split bedrooms with walk in closets plus additional full bath AND a secret room behind a bookcase! WALKOUT BASEMENT with another bedroom, full bathroom and large family room. An attached 2 car garage, mud room, utility garage and gas fire pit in the backyard. Champions Pointe is home to an award-winning golf course, community pool, a splash pad and tons of other amenities! Call TODAY for your private showing! You do not want to miss this one!
- Type:
- Single Family
- Sq.Ft.:
- 2,250
- Status:
- Active
- Beds:
- 4
- Lot size:
- 0.27 Acres
- Year built:
- 2021
- Baths:
- 3.00
- MLS#:
- 202106182
- Subdivision:
- Champions Pointe
ADDITIONAL INFORMATION
OPEN SATURDAYS & SUNDAYS 2-4 PM. The WINDSOR PLAN Built By DISCOVERY BUILDERS Offers 4 Bedrooms & 3 Full Baths with oversized 2 Car Attached Garage and Covered Front Porch and Rear Covered Patio. COME SEE WHY SO MANY ARE MOVING to CHAMPIONS POINTE and CHOOSING DISCOVERY BUILDERS. This QUALITY BUILT HOME includes 9' Ceilings throughout with an 11' Great Room with Trey Ceiling with Crown Molding. As you step inside the Foyer you will see the Attention to Details with Trey Ceiling and Crown Molding. The 1st Floor Owner's Bedroom includes a Hip Vaulted Ceiling and is Good Size with its own Private Bath with Walk-in Custom Tile Shower, Double Sink Vanity and Large Walk-in Closet. The Kitchen has an Abundance of Cabinets with Quartz Tops along with a WALK-IN PANTRY and Dining Area that will seat (6) and a HUGE ISLAND BAR capable of Seating (4) and Great for Serving. This home is WELL DESIGNED with OWNER'S ENTRY with Bench/Cubbies and Separate Laundry Room with Folding Table and Hamper Storage Area. The 2nd Floor includes (2) Bedrooms and Full Bath. This Area can also be used as a SUITE with 1-Bedroom as a Loft/Office and the Other as a Guest Bedroom. This Plan is located in the CHAMPIONS POINTE COMMUNITY offering a Community Swimming Pool with Pavilion Building and Green Space/Park Area. Fuzzy Zoeller's Champions Pointe Golf Course is located within the Community and offers an 18 Hole Championship Golf Course, Pro Shop, Pub & Grill, and Covered Varanda. Sq ft & rm sz approx
- Type:
- Single Family
- Sq.Ft.:
- 1,675
- Status:
- Active
- Beds:
- 3
- Lot size:
- 0.29 Acres
- Year built:
- 2021
- Baths:
- 2.00
- MLS#:
- 202106179
- Subdivision:
- Champions Pointe
ADDITIONAL INFORMATION
The WILLOW PLAN is one of DISCOVERY BUILDERS MOST POPULAR FLOOR PLANS. This Plan is Great for EMPTY NESTERS looking for ONE LEVEL LIVING. DOWNSIZE without the DOWNGRADE. This Home has WONDERFUL FEATURES, like 9' Ceilings (Min) throughout, with 11' Ceilings in the Great Room, with Trey Ceiling and Crown Molding. The LIVING AREA in this Home Plan is configured so well...providing a Spacious Great Room with an Abundance of Windows and Natural Light, as well as a Kitchen that Boasts a Huge Island Bar, ideal for Seating (4) and Serving Guests. The Dining Area will easily seat (6) with a Sliding Door to the Covered Patio. The Kitchen is Very Spacious with LOTS of Cabinets and Quartz Counters. COME SEE WHY SO MANY ARE CHOOSING DISCOVERY BUILDERS and CHAMPIONS POINTE. This Community offers a Residents Swimming Pool with Kids Splash Pad and Pavilion Building with Covered Seating and Bath Facilities. There's also additional Community Green Space. Fuzzy Zoeller's Champions Pointe Golf Club is located within the Community and Offers access to one of the Regions Top Golf Courses as well as the Pro Shop, Pub & Grill, and Community Sponsored Events. LIVING in CHAMPIONS POINTE is Like LIVING IN A RESORT COMMUNITY. LIVE HERE, PLAY HERE, WORK HERE, STAY HERE. Sq ft & rm sz approx.
- Type:
- Single Family
- Sq.Ft.:
- 3,500
- Status:
- Active
- Beds:
- 4
- Lot size:
- 0.48 Acres
- Year built:
- 2021
- Baths:
- 3.00
- MLS#:
- 202105677
- Subdivision:
- Champions Pointe
ADDITIONAL INFORMATION
OPEN SATURDAYS & SUNDAYS 2-4 PM. The ALEXIS PLAN includes roughly 3500 Square Feet of QUALITY FINISHED Living Area. Built By DISCOVERY BUILDERS. WHY Custom Build when you can have a CUSTOM BUILT HOME without going through All the Hassle. This Home has it all...9/11' Ceilings with Vaulted Ceilings and Custom Trim Mouldings. Fireplace with Built-ins. Quartz & Granite Tops in Kitchen, Wet Bar, and All Baths. Your will SEE THE ATTENTION TO DETAILS as soon as you Enter the Foyer with its Trey Ceiling with Crown Molding. The Kitchen has Beautiful Cabinets with Quartz Counters and Upgraded Stainless Appliances. This Plan offers both a Front and Rear Covered Porch - Both Large and Great for enjoying Sunset or Golf Course Views. The Owner's Suite and Bath are Large in Size with LOTS OF WINDOWS. The Bath Offers a Soaking Tub, Walk-in Tile Shower, Separate Vanities each with a Linen Tower and HUGE Walk-in Closet. The Lower Level is set up for ENTERTAINING and includes a Large Media Room, Game Table Area, Wet Bar/Pub Room, and 4th Bedroom and 3rd Full Bath, Great for Out Town Guests. COME SEE WHY SO MANY ARE MOVING TO CHAMPIONS POINTE...GREAT VIEWS of the GOLF COURSE, Community Swimming Pool, 18 Hole Golf Course, Amenities Park, and GREAT NEIGHBORS. ONLY 20 MINUTES DRIVE to Both Downtown Bridges and the East End Louisville Bridge. Sq ft & rm sz approx.
- Type:
- Single Family
- Sq.Ft.:
- 3,300
- Status:
- Active
- Beds:
- 4
- Lot size:
- 0.32 Acres
- Year built:
- 2021
- Baths:
- 3.00
- MLS#:
- 202105650
- Subdivision:
- Champions Pointe
ADDITIONAL INFORMATION
OPEN SATURDAYS & SUNDAYS 2-4 PM. The AMBROSE II PLAN Built By DISCOVERY BUILDERS. This PLAN is One of Discovery Builders BEST SELLING and MOST DESIRED PLANS, as it OFFERS a GREAT OPEN FLOOR PLAN with CUSTOM HOME FEATURES, LOTS OF NATURAL LIGHT and GREAT GOLF COURSE and WATER VIEWS. As you Enter the 8' Tall Double Mahogany Stained Front Doors you will immediately see the ATTENTION TO DETAILS in this Home. The Foyer, Great Room, Kitchen, and Dining Areas all include CROWN MOLDING, Custom Window Trim, and have Views of the Golf Course and Fireplace in the GR. This SPLIT BEDROOM RANCH PLAN offers an Owner's Suite with a Hip Vaulted Ceiling and Triple Windows overlooking the Golf Course. As you step into the Owner's Bath you will find a Large Custom Tile Walk-in Shower for Two and a Large Walk-in Closet. Bedrooms 2/3 on the First Floor are also each Large in Size and Either could make for a Great HOME OFFICE or DEN. Step Outside on the Rear Covered Porch (12' x 19') and you will be overlooking Golf Holes 4 & 5 on Fuzzy Zoeller's Champions Pointe Golf Course as well as enjoying views of two lakes/ponds. There is also a Large 3-Car Tandem Garage, ideal for storing a boat or oversized vehicle. The Lower Level includes 9' Foundation Walls and is Finished for ENTERTAINING with a Wet Bar/Pub Room, Media & Game Table Areas as well as 4th Bedroom and 3rd Full Bath. COME SEE WHY SO MANY are MOVING TO CHAMPIONS POINTE and EXPERIENCE THE DISCOVERY BUILDERS DIFFERENCE. Sq ft & rm sz approx.
- Type:
- Single Family
- Sq.Ft.:
- 3,100
- Status:
- Active
- Beds:
- 4
- Lot size:
- 0.26 Acres
- Year built:
- 2021
- Baths:
- 3.00
- MLS#:
- 202106099
- Subdivision:
- Champions Pointe
ADDITIONAL INFORMATION
The AMBROSE I PLAN is one of Discovery Builders Top Selling Plans and Here's Why...This Plan Flows So Well. The Foyer, Great Room, Kitchen, and Dinette all include 10' Ceiling Height, Extensive Crown Molding, and Custom Window Trim. This Plan is LIGHT & AIRY with GREAT GOLF COURSE VIEWS and Triple Windows with Transoms in both the Great Room & Kitchen. Step Outside and Enjoy the Views without BAKING IN THE SUN on the Covered Deck/Patio. Throw a Party and Entertain Your Friends & Family in the Professionally Finished Lower Level with Wet Bar, Media Area and Plenty of Room for Game or Pub Table. There's also a 4th Bedroom and 3rd Full Bath. This Split Bedroom Ranch Plan offers a Fabulous Owner's Suite with Custom Tile Shower for Two and Walk-in Closet with a Large Walk-in Closet. COME EXPERIENCE THE DISCOVERY BUILDERS DIFFERENCE...Their ATTENTION TO DETAILS and USE OF QUALITY PRODUCTS & MATERIALS sets DISCOVERY BUILDERS apart from the Others. This Home's 2-Car Garage is Large enough for 2-Full Size Cars with ample room for a Golf Cart or Riding Mower. CHAMPIONS POINTE is less than a (20) Minute Drive to both Downtown Bridges and the East End Bridge. COME SEE WHY SO MANY ARE MOVING TO CHAMPIONS POINTE. SOUTHERN INDIANA'S PREMIER DESTINATION SUBDIVISION...LIVE HERE, WORK HERE, PLAY HERE, STAY HERE with Community Swimming Pool, Champions Pointe Golf Course, Pro Shop and Pub/Bar, and GREAT VIEWS from nearly every Home Site. Sq ft & rm sz approx.
- Type:
- Single Family
- Sq.Ft.:
- 3,100
- Status:
- Active
- Beds:
- 4
- Lot size:
- 0.26 Acres
- Year built:
- 2021
- Baths:
- 3.00
- MLS#:
- 202106098
- Subdivision:
- Champions Pointe
ADDITIONAL INFORMATION
OPEN SATURDAYS & SUNDAYS 2-4 PM. The CALLEIGH I PLAN. EXPERIENCE the DISCOVERY BUILDERS DIFFERENCE. COME SEE WHY SO MANY ARE MOVING TO CHAMPIONS POINTE. This Calleigh Plan backs up directly to the 17th Golf Hole at Champions Pointe and includes a FORMAL DINING ROOM. As You enter the Foyer you can see the DISCOVERY BUILDERS ATTENTION TO DETAILS...Engineered Wood Flooring, 10' Ceilings with Crown Molding, Triple Windows with Transom Windows, and Custom Window Trim in the Great Room. This SPLIT BEDROOM RANCH STYLE PLAN offers more than 2000 SF on the Main Level with better than 1000 SF of Professional Lower Level Finish, including a WET BAR in the Lower Level. The Owners Suite includes a HIP VAULTED TREY CEILING with CROWN MOLDING and the Owner's Bath includes a Custom Tile Shower and 6' Soaking Tub, along with a Large WALK-IN CLOSET. Bedrooms 2/3 are Good Size and Well Suited for a Queen Bedroom Suit, either of these Bedrooms would also make a Great Home Office or Den. Step Outside on the Covered Rear Porch and ENJOY THE VIEW of Fuzzy Zoeller's Champions Pointe Golf Course. This home is situated near to the Community Entrance on a Lower Traffic roadway and is an EASY COMMUTE to Downtown Louisville or Louisville's East End in (20) Minutes Drive. The Lower Level includes 9' Foundation Walls and is Professionally Finished with Media and Game Table Areas, Wet Bar/Pub Area, and 4th Bedroom and 3rd Full Bath. COME SEE WHY SO MANY ARE MOVING TO CHAMPIONS POINTE. Rm sizes and SF approx
- Type:
- Land
- Sq.Ft.:
- n/a
- Status:
- Active
- Beds:
- n/a
- Lot size:
- 5.71 Acres
- Baths:
- MLS#:
- 202106100
- Subdivision:
- Flat Rock Estates
ADDITIONAL INFORMATION
Huge double lot totaling 5.71 acres located adjacent to Clark County Forestry, Flat Rock Estates is Southern Indiana's premier gated lakefront community! Nestled into rolling hills and countryside, this upscale development is perfect for your custom build. Boasting multiple stocked lakes ideal for fishing, and a quick walk to plenty of hunting, walking, and horse trails this location truly can't be beaten. Development offers plenty of walk-out and lake-front lots, underground utilities, curbed streets, and high-speed internet availability. All lots are already soil tested, septic approved and ready for your dream home. You don't want to miss the chance to experience everything Flat Rock Estates has to offer! Contact us today for lot or builder information.
- Type:
- Land
- Sq.Ft.:
- n/a
- Status:
- Active
- Beds:
- n/a
- Lot size:
- 2.15 Acres
- Baths:
- MLS#:
- 202106081
- Subdivision:
- Flat Rock Estates
ADDITIONAL INFORMATION
Located adjacent to Clark County Forestry, Flat Rock Estates is Southern Indiana's premier gated lake front community! Nestled into rolling hills and countryside, this upscale development is perfect for your custom build. Boasting multiple stocked lakes ideal for fishing, and a quick walk to plenty of hunting, walking, and horse trails this location truly can't be beat. Development offers plenty of walk-out and lake front lots, underground utilities, curbed streets, and high-speed internet availability. All lots are already soil tested, septic approved, and ready for your dream home. You don't want to miss the chance to experience everything Flat Rock Estates has to offer! Contact us today for lot or builder information.
- Type:
- Single Family
- Sq.Ft.:
- 2,889
- Status:
- Active
- Beds:
- 4
- Lot size:
- 0.26 Acres
- Year built:
- 2019
- Baths:
- 3.00
- MLS#:
- 202106060
- Subdivision:
- Champions Pointe
ADDITIONAL INFORMATION
Honey Stop the Car! This house is BETTER than NEW! Come check out this 4 Bedroom, 3 Bath WALKOUT with Lake View in Champions Pointe that is MOVE-IN READY! You will fall in love as soon as you step inside thisÂStunning OPEN FLOOR Plan with 10" Great Room with coffered ceilings open to a beautiful kitchen and dining area with triple doors that leads toÂcovered porch provides another area for kicking back and relaxing.ÂThe open gourmet kitchen features an abundance of cabinets and oversized island and did weÂmention this PANTRY! ÂWhen the day is over, escape from it all to the owner's retreat featuringÂa Tile Walk-in Shower and Soaking Tub along with Double Vanity and Walk-in Closet.ÂThe Lower Level includes a Great Layout for Entertaining with a Wet Bar, Table Space, Media/Family Room and Game Table/Rec Area. BR-4 has a Large Closet and the Lower Level is a Great Get-Away for Guests. Not to mention all of the unfinishedÂarea for storage!ÂÂNOTHING like coming home to CHAMPIONS POINTE!ÂSee Why So Many are Moving to Champions Pointe â with 18 Hole Championship Golf Course, Clubhouse, Community Swimming Pool with Kids Splash Pad. Community is great for Walking and Staying Active! Sq ft & rm sz approx. Taxes shown are for land only.
- Type:
- Land
- Sq.Ft.:
- n/a
- Status:
- Active
- Beds:
- n/a
- Lot size:
- 1.13 Acres
- Baths:
- MLS#:
- 202106009
ADDITIONAL INFORMATION
Nice building site on TWO parcels in the country. Total of 1.13 acres, with a lake. Property has 12-foot roadway/utility easement. Electric and water at the road. Close to Clark State Forest. Easy access from I-65, and only 30 minutes from downtown! (See attached documents for locating property.)
- Type:
- Land
- Sq.Ft.:
- n/a
- Status:
- Active
- Beds:
- n/a
- Lot size:
- 2.51 Acres
- Baths:
- MLS#:
- 202105979
- Subdivision:
- Flat Rock Estates
ADDITIONAL INFORMATION
Located adjacent to Clark County Forestry, Flat Rock Estates is Southern Indiana's premier gated lake front community! Nestled into rolling hills and countryside, this upscale development is perfect for your custom build. Boasting multiple stocked lakes ideal for fishing, and a quick walk to plenty of hunting, walking, and horse trails this location truly can't be beat. Development offers plenty of walk-out and lake front lots, underground utilities, curbed streets, and high-speed internet availability. All lots are already soil tested, septic approved, and ready for your dream home. You don't want to miss the chance to experience everything Flat Rock Estates has to offer! Contact us today for lot or builder information.
- Type:
- Land
- Sq.Ft.:
- n/a
- Status:
- Active
- Beds:
- n/a
- Lot size:
- 2.54 Acres
- Baths:
- MLS#:
- 202105978
- Subdivision:
- Flat Rock Estates
ADDITIONAL INFORMATION
Located adjacent to Clark County Forestry, Flat Rock Estates is Southern Indiana's premier gated lake front community! Nestled into rolling hills and countryside, this upscale development is perfect for your custom build. Boasting multiple stocked lakes ideal for fishing, and a quick walk to plenty of hunting, walking, and horse trails this location truly can't be beat. Development offers plenty of walk-out and lake front lots, underground utilities, curbed streets, and high-speed internet availability. All lots are already soil tested, septic approved, and ready for your dream home. You don't want to miss the chance to experience everything Flat Rock Estates has to offer! Contact us today for lot or builder information.
- Type:
- Land
- Sq.Ft.:
- n/a
- Status:
- Active
- Beds:
- n/a
- Lot size:
- 2.46 Acres
- Baths:
- MLS#:
- 202105975
- Subdivision:
- Flat Rock Estates
ADDITIONAL INFORMATION
Located adjacent to Clark County Forestry, Flat Rock Estates is Southern Indiana's premier gated lake front community! Nestled into rolling hills and countryside, this upscale development is perfect for your custom build. Boasting multiple stocked lakes ideal for fishing, and a quick walk to plenty of hunting, walking, and horse trails this location truly can't be beat. Development offers plenty of walk-out and lake front lots, underground utilities, curbed streets, and high-speed internet availability. All lots are already soil tested, septic approved, and ready for your dream home. You don't want to miss the chance to experience everything Flat Rock Estates has to offer! Contact us today for lot or builder information.
- Type:
- Land
- Sq.Ft.:
- n/a
- Status:
- Active
- Beds:
- n/a
- Lot size:
- 2.76 Acres
- Baths:
- MLS#:
- 202105974
- Subdivision:
- Flat Rock Estates
ADDITIONAL INFORMATION
Located adjacent to Clark County Forestry, Flat Rock Estates is Southern Indiana's premier gated lake front community! Nestled into rolling hills and countryside, this upscale development is perfect for your custom build. Boasting multiple stocked lakes ideal for fishing, and a quick walk to plenty of hunting, walking, and horse trails this location truly can't be beat. Development offers plenty of walk-out and lake front lots, underground utilities, curbed streets, and high-speed internet availability. All lots are already soil tested, septic approved, and ready for your dream home. You don't want to miss the chance to experience everything Flat Rock Estates has to offer! Contact us today for lot or builder information.
- Type:
- Single Family
- Sq.Ft.:
- 1,262
- Status:
- Active
- Beds:
- 3
- Lot size:
- 0.16 Acres
- Year built:
- 2007
- Baths:
- 2.00
- MLS#:
- 202105948
- Subdivision:
- Twin Oaks
ADDITIONAL INFORMATION
Adorable 3 bed, 2 full bath home ready for new owners. Double trey ceiling & recessed lighting, large picture window and newer carpet (2017) in living room. Kitchen, dining area, laundry room & baths all have tile floors. Kitchen boasts dishwasher, stove, & microwave. Laundry room is separate so you can throw your clothes in and shut the door. Vaulted ceiling in master w/large bath & walk in closet. Large 2 car garage w/storage area. Fenced backyard w/nice patio. Seller has blown-in insulation in the attic. Possession to be by mid-April due to sellers new house completion. Call today. Sq ft & rm sz approx.
$159,900
210 Pine Drive Henryville, IN 47126
- Type:
- Single Family
- Sq.Ft.:
- 1,080
- Status:
- Active
- Beds:
- 3
- Lot size:
- 0.43 Acres
- Year built:
- 1993
- Baths:
- 2.00
- MLS#:
- 202105808
ADDITIONAL INFORMATION
You will love this 3 bedroom 1.5 bath brick ranch in a quiet neighborhood that is just minutes from I65 in Henryville. Very well maintained home with attached garage and a huge fenced in backyard. You will enjoy the Lake view while sitting on the back deck that is shaded in the afternoons. This lot is just under 0.5 acres and the fenced in backyard is ideal for pets, kids or growing your own garden. This home is on a dead end street which is a low traffic area, yet is close to the grocery store, schools and a restaurant. Clark State Forest is just minutes away. This home has a video security system that stays. Come and enjoy the "Country Life" less than 30 minutes to downtown Louisville.
- Type:
- Single Family
- Sq.Ft.:
- 3,708
- Status:
- Active
- Beds:
- 4
- Lot size:
- 0.28 Acres
- Year built:
- 2018
- Baths:
- 3.00
- MLS#:
- 202105680
- Subdivision:
- Champions Pointe
ADDITIONAL INFORMATION
THIS HOME IS TRULY ONE OF A KIND that boasts GOLF COURSE FRONTAGE & PANORAMIC VIEWS OF THE 12TH FAIRWAY!!! 4 Bdrms. 3 Baths, 3 Car Garage & over 3,700 sq ft approximately of amazing living space. This home has been beautifully maintained & custom designed w/abundance of upgrades & features. A dream eat-in kitchen w/soft close cabinetry, large island & lots of room for extra seating, granite counter tops, all kitchen appliance included . Gorgeous engineered wood flooring in kitchen which flows into Livingroom where you'll find beautiful high ceilings, cozy gas fireplace, built-in shelving & a stunning view of the the covered deck & patio with custom gas firepit. Master Suite has atrium door leading off to private deck Master bath features dual sinks, oversized soaking tub, custom shower & walk-in closet. 2 add'l bedrooms on 1sr floor, Guest Bath, Laundry Room w/sink, Cubby for the kids & Large Pantry. On Lower Level is oversized family room with wet bar, wine cooler, custom wine rack, Theatre Room w/surround sound, seating & movie equipment, full bath, 4th bedroom, add'l multi purpose room & storage space. The floor plan is open and flowing with Soaring ceilings & awesome golf course views. Extra's include networking cable in every room, exterior video cameras, irrigation system, aluminum fencing Award-winning golf course w/gorgeous club house, Pavilion, Community Pool, kids splash pad & picnic area. Call today to get your private tour of this fabulous home!
- Type:
- Single Family
- Sq.Ft.:
- 1,248
- Status:
- Active
- Beds:
- 3
- Lot size:
- 0.88 Acres
- Year built:
- 2005
- Baths:
- 2.00
- MLS#:
- 202105587
ADDITIONAL INFORMATION
Completely Remodeled 3-bed, 2 bath home on almost an acre!! Great Location, just off the Henryville Exit within walking distance to the grocery, bank, doctorâs office and much more! The home features a split-bedroom floor plan, large kitchen with plenty of cabinets, kitchen island, & vaulted ceilings. Other great features include a front porch, side covered porch and storage shed.
- Type:
- Single Family
- Sq.Ft.:
- 2,128
- Status:
- Active
- Beds:
- 4
- Lot size:
- 1.85 Acres
- Year built:
- 2001
- Baths:
- 2.00
- MLS#:
- 202105544
ADDITIONAL INFORMATION
Beautiful home with beautiful property! This home boasts a fireplace, huge master and master en suite! Many updates from 2012 including roof, siding windows and HVAC. Recent replacements within the last 5 years include back door, flooring in kitchen, dishwasher, refrigerator, disposal, toilets, faucets and sinks in master bath. Don't miss this gem! Schedule your private showing today.
Albert Wright Page, License RB14038157, Xome Inc., License RC51300094, [email protected], 844-400-XOME (9663), 4471 North Billman Estates, Shelbyville, IN 46176

Information is provided exclusively for consumers personal, non - commercial use and may not be used for any purpose other than to identify prospective properties consumers may be interested in purchasing. Copyright © 2025, Southern Indiana Realtors Association. All rights reserved.
Henryville Real Estate
The median home value in Henryville, IN is $381,250. This is higher than the county median home value of $213,800. The national median home value is $338,100. The average price of homes sold in Henryville, IN is $381,250. Approximately 73.34% of Henryville homes are owned, compared to 14.95% rented, while 11.7% are vacant. Henryville real estate listings include condos, townhomes, and single family homes for sale. Commercial properties are also available. If you see a property you’re interested in, contact a Henryville real estate agent to arrange a tour today!
Henryville, Indiana has a population of 1,791. Henryville is less family-centric than the surrounding county with 25% of the households containing married families with children. The county average for households married with children is 28.58%.
The median household income in Henryville, Indiana is $67,083. The median household income for the surrounding county is $62,296 compared to the national median of $69,021. The median age of people living in Henryville is 35.6 years.
Henryville Weather
The average high temperature in July is 86 degrees, with an average low temperature in January of 21.2 degrees. The average rainfall is approximately 46.8 inches per year, with 10.1 inches of snow per year.
