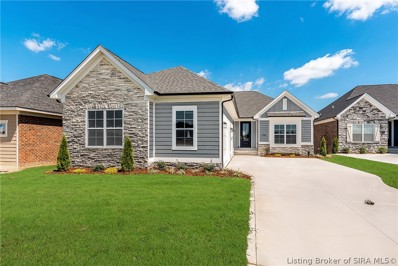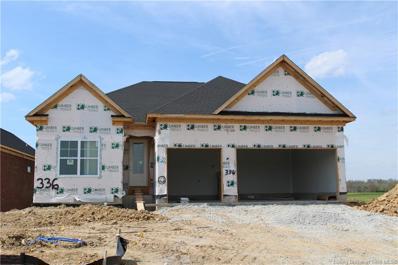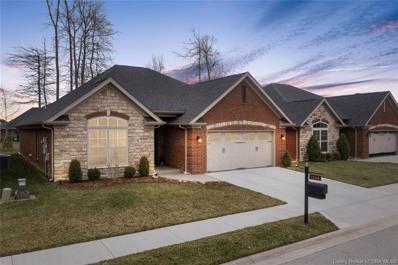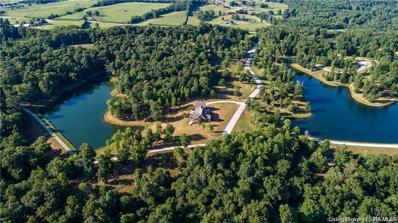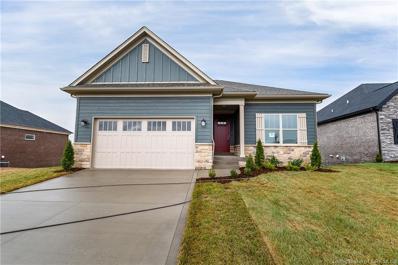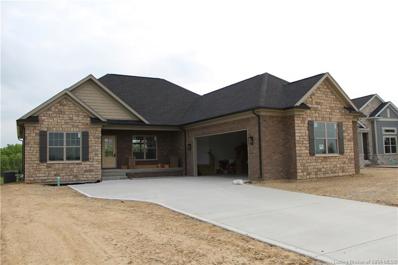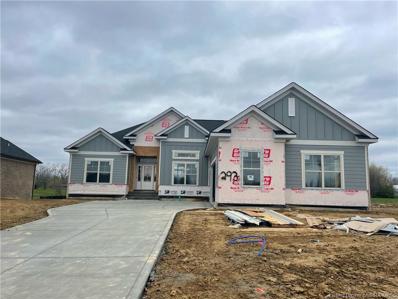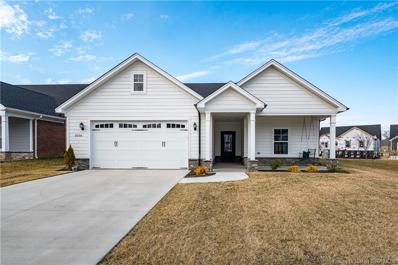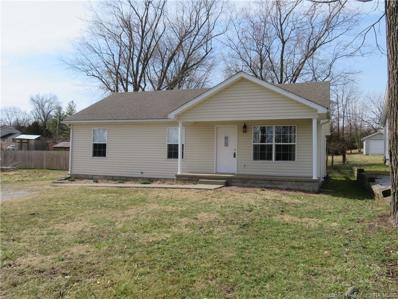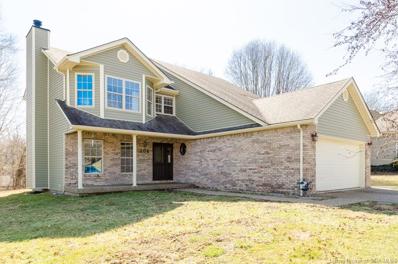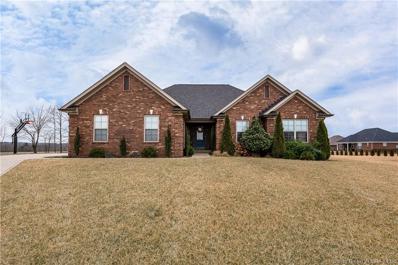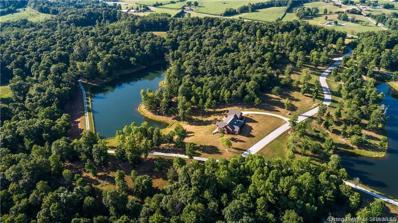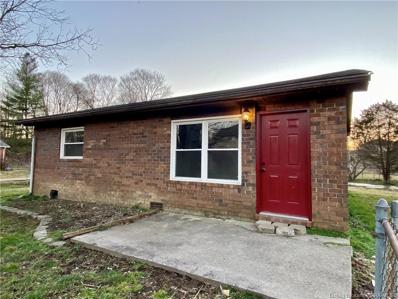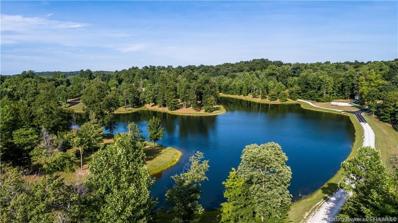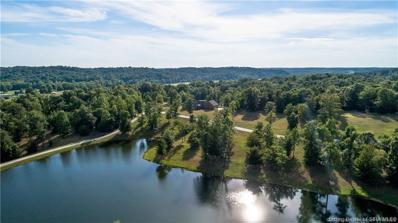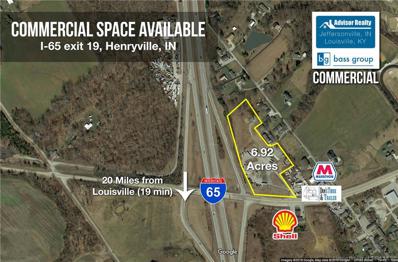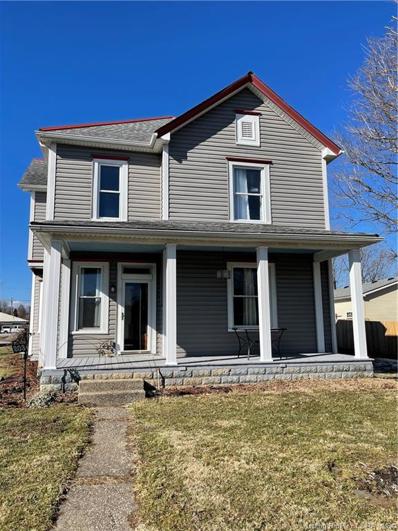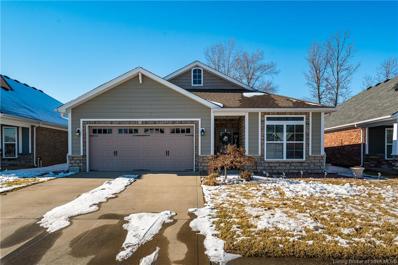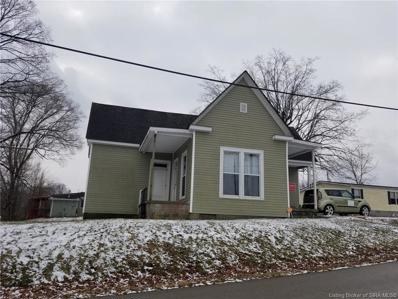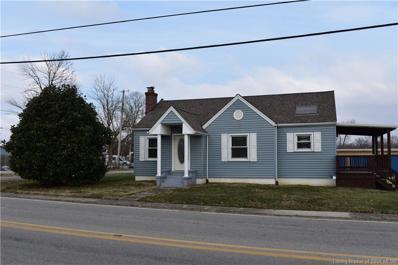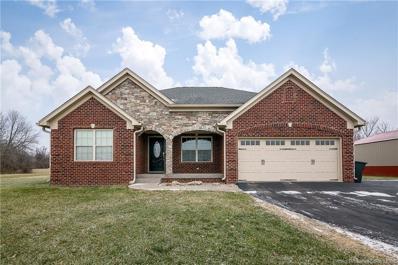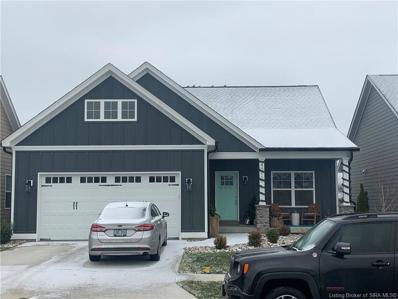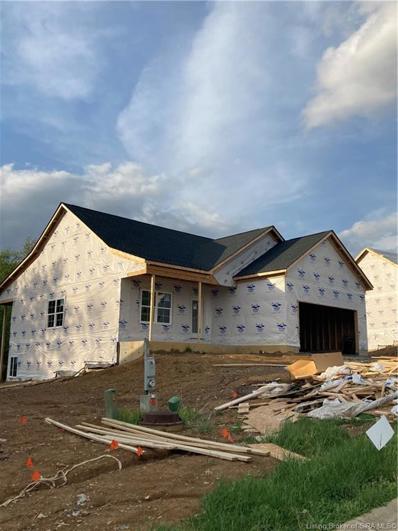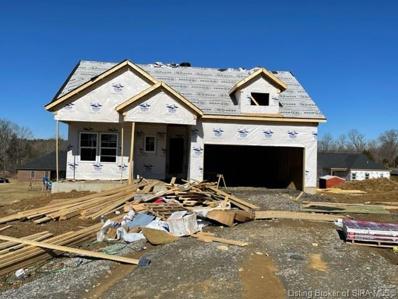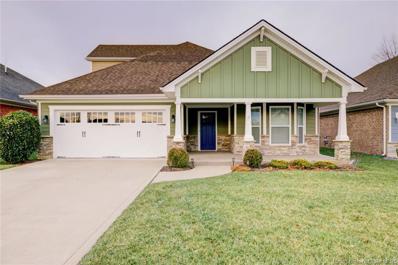Henryville IN Homes for Rent
- Type:
- Single Family
- Sq.Ft.:
- 2,975
- Status:
- Active
- Beds:
- 3
- Lot size:
- 0.26 Acres
- Year built:
- 2022
- Baths:
- 3.00
- MLS#:
- 202207542
- Subdivision:
- Champions Pointe
ADDITIONAL INFORMATION
OPEN SUNDAY 2-4 PM. The PALMER PLAN is a Brand New DISCOVERY BUILDERS GOLF VILLA PLAN. This Home includes approximately 3000 SF of TFLS. COME SEE WHY SO MANY BUYERS ARE RAVING ABOUT DISCOVERY BUILDERS! As you enter this Home you will immediately See & Feel the ATTENTION TO DETAIL...Crown Molding, Custom Door & Window Trim, 10' Ceilings throughout main living area, QUAD SLIDING DOOR to Oversized (12' x 30') Covered Deck - Overlooking the 6th Golf Hole at Champions Pointe. The OWNER'S SUITE includes room for King Bed, Double Nightstands, and Triple Dresser with an OWNER'S BATH featuring a Custom Walk-in Tile Shower w/ Bench, and Frameless Glass Pivot Door, & Upgraded Tile Band & Floor Tiles. There's also a HUGE WALK-IN CLOSET. Come See Why So Many Buyers are CHOOSING CHAMPIONS POINTE...SOUTHERN INDIANA'S FINEST DESTINATION COMMUNITY. Live Here, Stay Here, Play Here with access to FUZZY ZOELLER'S CHAMPIONS POINTE Championship Golf Course, Clubhouse, Pro-Shop, Driving Range, Pub & Grill. An IDEAL DESTINATION COMMUNITY for those able to "Work From Home". Enjoy Great Views, Community Swimming Pool with Splash Pad, Pavilion Building with Bath House, Playground & Tennis, Pickleball & Basketball Court. LOT 318, the PALMER, includes a HUGE Oversized 3-Car Attached Garage (23' x 35') & includes a FULL REAR WALKOUT LOWER LEVEL with Media/TV Area, Game/Table Area, Rough-in for Future Wet Bar & a PRIVATE GUEST BEDROOM with Full Bath Access. ENJOY GREAT VIEWS from NEARLY EVERY ROOM.
- Type:
- Single Family
- Sq.Ft.:
- 2,925
- Status:
- Active
- Beds:
- 3
- Lot size:
- 0.2 Acres
- Year built:
- 2022
- Baths:
- 3.00
- MLS#:
- 202207538
- Subdivision:
- Champions Pointe
ADDITIONAL INFORMATION
The Doral Plan
- Type:
- Single Family
- Sq.Ft.:
- 1,640
- Status:
- Active
- Beds:
- 3
- Lot size:
- 0.15 Acres
- Year built:
- 2018
- Baths:
- 2.00
- MLS#:
- 202207533
- Subdivision:
- Champions Pointe
ADDITIONAL INFORMATION
Welcome to one of Southern Indiana's most sought after communities. This 3 bedroom 2 full bath patio home shows like the day it was built. The sellers pride of ownership is obvious throughout the entire home. Entering the foyer you'll immediately notice the engineered flooring that flows seamlessly through the living room, kitchen, and eat-in area. The split plan offers 2 nice sized guest rooms and a full guest bath in the front of the home and a spacious main suite to the rear. The main suite is designed with a walk in closet, garden tub, and separate full tile shower. The kitchen, which is equipped with built in over/microwace, cooktop, hood, and center island is perfect for cooking and entertaining. With the nice weather that spring and summer provide you're sure to enjoy the covered back porch and the beautiful tree lined back yard. IF you want more amenities this community certainly will suffice. The community swimming pool with pavilion and kids Splash Pad and Tennis courts /Pickle ball courts are just down the street. You can enjoy a dinner or lunch at the Champions Pointe Club House and last but not least hone your golf skills on the areas nicest course. Dont miss this opportunity as these units do not come available often. Schedule your private showing today!
- Type:
- Land
- Sq.Ft.:
- n/a
- Status:
- Active
- Beds:
- n/a
- Lot size:
- 3.07 Acres
- Baths:
- MLS#:
- 202207551
- Subdivision:
- Flat Rock Estates
ADDITIONAL INFORMATION
Located adjacent to Clark County Forestry, Flat Rock Estates is Southern Indiana's premier gated lake front community! Nestled into rolling hills and countryside, this upscale development is perfect for your custom build. Boasting multiple stocked lakes ideal for fishing, and a quick walk to plenty of hunting, walking, and horse trails this location truly can't be beat. Development offers plenty of walk-out and lake front lots, underground utilities, curbed streets, and high-speed internet availability. All lots are already soil tested, septic approved, and ready for your dream home. You don't want to miss the chance to experience everything Flat Rock Estates has to offer! Contact us today for lot or builder information.
- Type:
- Single Family
- Sq.Ft.:
- 2,800
- Status:
- Active
- Beds:
- 3
- Lot size:
- 0.23 Acres
- Year built:
- 2022
- Baths:
- 3.00
- MLS#:
- 202207507
- Subdivision:
- Champions Pointe
ADDITIONAL INFORMATION
Open SUNDAY 2-4P. Ask Agent about $10,000 Buyer's Incentive. The ACADIA is a Brand New DISCOVERY BUILDERS Golf Villa Plan - Overlooking the 6th Golf Hole at Champions Pointe. DISCOVERY'S GOLF VILLA HOMES are Designed for those Buyers who are Seeking GREAT VIEWS, Great Outdoor Spaces, Large Open Floor Plans with Finished Lower Levels with 9' Ceilings and Walkout Basements - Great For Entertaining. The ACADIA includes Several UPGRADED DESIGNER SELECTIONS. This Home is MOVE-IN READY! Come See Why SO MANY BUYERS are RAVING about DISCOVERY BUILDERS and the QUALITY of their NEW HOMES. Come See Why SO MANY BUYERS are CHOOSING CHAMPIONS POINTE. The Community Improvements Include: Pavilion Building with Covered Seating and Baths adjacent to the Residents Swimming Pool. The Community Amenities Park also includes a Tennis Court with Pickleball and Basketball. There is also a Community Playground. CHAMPIONS POINTE is within 20 Minutes Drive of the Downtown & East End Bridges to Louisville. DISCOVERY HAS (30) GOLF VILLA HOMES/LOTS AVAILABLE ALL with GOLF COURSE FRONTAGE and/or VIEWS, including WATER VIEWS. The ACADIA PLAN includes a Total of 2800 SF Finished with 3-Bedrooms, 3 Full Baths and a RAISED COVERED DECK that is approximately 12' x 25' with Fantastic Views of the Golf Course. Champions Pointe Golf Course, Pro-Shop, Driving Range, Club House and Pub are Open to the Public and within Walking Distance and Part of the Champions Pointe Residential Community.
- Type:
- Single Family
- Sq.Ft.:
- 3,100
- Status:
- Active
- Beds:
- 4
- Lot size:
- 0.3 Acres
- Year built:
- 2022
- Baths:
- 3.00
- MLS#:
- 202207439
- Subdivision:
- Champions Pointe
ADDITIONAL INFORMATION
AMBROSE I PLAN is one of Discovery Builders Top Selling Plans & Here's Why...This Plan Flows So Well. THIS HOME INCLUDES $11,250 of DESIGNER SELECTED UPGRADES ALREADY INCLUDED. The Foyer, Great Room, Kitchen, & Dinette all include 10' Ceiling Height, Extensive Crown Molding & Custom Window Trim. This Plan is LIGHT & AIRY with GREAT GOLF COURSE VIEWS with Triple Windows with Transoms in both the Great Room & Kitchen. Step Outside & Enjoy the Views without BAKING IN THE SUN on the Covered Deck. Throw a Party & Entertain Your Friends & Family in the Finished Lower Level with Wet Bar, Media Area & Plenty of Room for Game or Pub Table. There's also a 4th Bedroom & 3rd Full Bath. This Split Bedroom Ranch Plan offers a Fabulous Owner's Suite with Custom Tile Shower for Two & Large Walk-in Closet. COME SEE THE DISCOVERY BUILDERS DIFFERENCES. Their ATTENTION TO DETAILS & USE OF QUALITY PRODUCTS & MATERIALS. This Home Includes 9' First Floor Ceiling Height (minimum), 9' Foundation Walls (basement), Spray Foam Wall Insulation, & more. This Home's 2-Car Garage has Room Enough for 2-Full Size Cars & ample room for a Golf Cart or Riding Mower. CHAMPIONS POINTE is less than a (20) Minute Drive to both Downtown Bridges & the East End Bridge. COME SEE WHY SO MANY ARE MOVING TO CHAMPIONS POINTE. SOUTHERN INDIANA'S PREMIER DESTINATION SUBDIVISION. LIVE HERE, WORK HERE, PLAY HERE, with Community Swimming Pool, Champions Pointe Golf Course, Pro Shop, Pub/Bar, Pickleball/Tennis & Basketball Court.
- Type:
- Single Family
- Sq.Ft.:
- 3,100
- Status:
- Active
- Beds:
- 4
- Lot size:
- 0.32 Acres
- Year built:
- 2022
- Baths:
- 3.00
- MLS#:
- 202207034
- Subdivision:
- Champions Pointe
ADDITIONAL INFORMATION
Discovery Builders CALLEIGH I Building Plan offers a Professionally Finished LOWER LEVEL with 9' Foundation Walls and Wet Bar. This Plan also offers a FORMAL DINING ROOM...Amenities that are Hard to Find at Champions Pointe. This Home also includes DESIGNER SELECTION UPGRADES TOTALING $14,575, including Upgraded LVP Flooring on the Main & Lower Levels. Upgraded Tile and Counter Top Selections & More. Step Inside this Home and you will immediately see the DISCOVERY DIFFERENCE...Attention To Details & Great Floor Plans. This Split BR Ranch Plan includes an Owner's Suite with Separate Soaking Tub, Custom Walk-in Tile Shower, & Large Walk-in Closet. This home includes a Formal DR for entertaining guests, as well as provides a Nice Dinette & Kitchen Island Bar for Daily Living - Open to the Great Room. GREAT VIEWS ABOUND at Champions Pointe, as this home overlooks Golf Holes 6. The Lower Level is Great for Entertaining and includes BR-4, Full Bath-3, Wet Bar and Media Room. The OUTDOOR SPACE is Well Designed and includes a Raised Covered Deck with Great Views with Evening Shade. Come & Experience the DISCOVERY DIFFERENCE. Each Discovery Builders Home is BETTER BUILT and Includes Upgrades not found in Other Builder's Homes, including: Spray Foam Wall Insulation, 3500 PSI Strength Concrete, 9' 1st Floor Ceiling Height (miniimum), 9' Foundation Wall Height (Basement), Better Constructed Decks, Transom Windows, Upgraded Interior Trim Packages and Oversized Garage Spaces.
- Type:
- Single Family
- Sq.Ft.:
- 1,631
- Status:
- Active
- Beds:
- 3
- Lot size:
- 0.15 Acres
- Year built:
- 2021
- Baths:
- 2.00
- MLS#:
- 202207271
- Subdivision:
- Champions Pointe
ADDITIONAL INFORMATION
Here's your Chance to be a CHAMPION! Award Winning CHAMPIONS POINTE Golf Course Community! These homes don't come up for sale often. CORNER/END LOT!! 3 bed 2 bath ranch in one of the newest sections in the neighborhood. Covered front porch, Opens to a large living room with Luxury Plank Vinyl Flooring. Open Floor plan with a large kitchen Island. Built in wall oven and beautiful GRANITE COUNTERTOPS! Dining area off the side of the kitchen leading to a COVERED BACK PATIO to relax! Large Pantry with shelving, and Laundry area off the kitchen as well. Main bedroom features a trey ceiling with ensuite master bath. Double sink vanity, Large walk-in shower and WALK IN CLOSET! Tons of space! Enjoy this Amazing home as well as all the amenities Champions Pointe has to offer! GOLF, Restaurant, POOL w/ splash pad for kids, TENNIS courts/pickle ball court, basketball AND Playground! This Community truly has it all!! Schedule your showing today before it's too late! Stop Looking, Start Living! Sq ft & rm sz approx.
- Type:
- Single Family
- Sq.Ft.:
- 1,120
- Status:
- Active
- Beds:
- 3
- Lot size:
- 0.27 Acres
- Year built:
- 2004
- Baths:
- 2.00
- MLS#:
- 202207269
ADDITIONAL INFORMATION
This 3 Bedroom 2 Full Bath home is conveniently located just 1/2 mile from Henryville exit. Exterior is Vinyl sided, you have a deep fenced backyard with extra large shed. Move in ready and immediate possession.
- Type:
- Single Family
- Sq.Ft.:
- 2,012
- Status:
- Active
- Beds:
- 4
- Lot size:
- 0.41 Acres
- Year built:
- 1994
- Baths:
- 3.00
- MLS#:
- 202207201
- Subdivision:
- Slate Run Estates
ADDITIONAL INFORMATION
GREAT HOME IN WONDERFUL NEIGHBORHOOD...4 bedroom 3 bath home with new carpet and paint in established neighborhood. Large family room with gas fireplace, formal dining room, kitchen with eat-in area, new stainless appliances delivered 3/3/22! Relax on covered porch or enjoy the deck overlooking the wooded back yard. Schedule a private showing today, this one won't last!
- Type:
- Single Family
- Sq.Ft.:
- 2,875
- Status:
- Active
- Beds:
- 4
- Lot size:
- 0.81 Acres
- Year built:
- 2016
- Baths:
- 3.00
- MLS#:
- 202207127
- Subdivision:
- Champions Pointe
ADDITIONAL INFORMATION
Come to CHAMPIONS POINTE and let RESORT STYLE LIVING become your new norm! FABULOUS 4 BD 3BA on a FULL, Finished BASEMENT situated on .81 ACRE lot! When you walk through the door of this beautiful home you will experience an OPEN CONCEPT with 1,780 sq ft on the main level, 10ft ceiling and a SPACIOUS LIVING/KITCHEN area great for ENTERTAINING. The kitchen is equipped with a breakfast bar, stainless steel appliances, PANTRY, granite counters and engineered HDWD flooring! A nice covered patio is right off the kitchen offering you an excellent spot for REMARKABLE VIEWS . The OWNERS ENSUITE offers two large windows with a great view of the AWESOME BACKYARD , crown molding and ADJACENT BATHROOM including double vanity, stand alone tub, FULL tiled shower, water closet and tile floor. SPLIT FLOOR PLAN with two extra bedrooms and a full bath in between. The LOWER LEVEL is amazing with a FANTASTIC WET BAR , computer nook, large area with movie screen (projecter does not stay), rec room (or 4th bed) , 3rd FULL BATH, great storage space (epoxy flooring) and 9 ft ceilings. The large 2 car garage is a SIDE ENTRY and has epoxy flooring. AMENITIES: Picture yourself enjoying the pool, playing some tennis , golf ,pickleball or - GREAT SUNSETS! 2 minutes from I-65! Sq ft & rm sz approx.
- Type:
- Land
- Sq.Ft.:
- n/a
- Status:
- Active
- Beds:
- n/a
- Lot size:
- 3.61 Acres
- Baths:
- MLS#:
- 202206559
ADDITIONAL INFORMATION
Located adjacent to Clark County Forestry, Flat Rock Estates is Southern Indiana's premier gated lake front community! Nestled into rolling hills and countryside, this upscale development is perfect for your custom build. Boasting multiple stocked lakes ideal for fishing, and a quick walk to plenty of hunting, walking, and horse trails this location truly can't be beat. Development offers plenty of walk-out and lakefront lots, underground utilities, curbed streets, and high-speed internet availability. All lots are already soil tested, septic approved, and ready for your dream home. You don't want to miss the chance to experience everything Flat Rock Estates has to offer! Call today for lot or builder information.
- Type:
- Single Family
- Sq.Ft.:
- 825
- Status:
- Active
- Beds:
- 2
- Lot size:
- 0.22 Acres
- Year built:
- 1982
- Baths:
- 1.00
- MLS#:
- 202207048
ADDITIONAL INFORMATION
Great affordable home in Henryville that has been recently updated. 2 bedroom 1 bath. New lvp flooring, carpet, counters, appliances, paint, and updated windows. Seller is still making repairs currently including some gutter/soffit repair. Home is located in the USDA loan option area to those who qualify for as little as no money down! Seller will be providing a home warranty credit up to 500.00 towards buyers choice of warranty provider.
- Type:
- Land
- Sq.Ft.:
- n/a
- Status:
- Active
- Beds:
- n/a
- Lot size:
- 2.46 Acres
- Baths:
- MLS#:
- 202206992
- Subdivision:
- Flat Rock Estates
ADDITIONAL INFORMATION
Located adjacent to Clark County Forestry, Flat Rock Estates is Southern Indiana's premier gated lake front community! Nestled into rolling hills and countryside, this upscale development is perfect for your custom build. Boasting multiple stocked lakes ideal for fishing, and a quick walk to plenty of hunting, walking, and horse trails this location truly can't be beat. Development offers plenty of walk-out and lake front lots, underground utilities, curbed streets, and high-speed internet availability. All lots are already soil tested, septic approved, and ready for your dream home. You don't want to miss the chance to experience everything Flat Rock Estates has to offer! Contact us today for lot or builder information.
- Type:
- Land
- Sq.Ft.:
- n/a
- Status:
- Active
- Beds:
- n/a
- Lot size:
- 3.07 Acres
- Baths:
- MLS#:
- 202206542
- Subdivision:
- Flat Rock Estates
ADDITIONAL INFORMATION
Located adjacent to Clark County Forestry, Flat Rock Estates is Southern Indiana's premier gated lake front community! Nestled into rolling hills and countryside, this upscale development is perfect for your custom build. Boasting multiple stocked lakes ideal for fishing, and a quick walk to plenty of hunting, walking, and horse trails this location truly can't be beat. Development offers plenty of walk-out and lake front lots, underground utilities, curbed streets, and high-speed internet availability. All lots are already soil tested, septic approved, and ready for your dream home. You don't want to miss the chance to experience everything Flat Rock Estates has to offer! Contact us today for lot or builder information.
$850,000
Hwy 160 Henryville, IN 47126
- Type:
- Land
- Sq.Ft.:
- n/a
- Status:
- Active
- Beds:
- n/a
- Lot size:
- 2.96 Acres
- Baths:
- MLS#:
- 202206978
ADDITIONAL INFORMATION
AMAZING Commercial opportunity. Great for boutique hotels, gas/convenience, even some multi family/strip centers. Zoned B-2. Front lot was former Stuckey's Gas/Convenience. Minutes from downtown Louisville. Perfect for underserved cities and travel traffic. MORE Acreage available.
- Type:
- Single Family
- Sq.Ft.:
- 1,974
- Status:
- Active
- Beds:
- 4
- Lot size:
- 0.72 Acres
- Year built:
- 1926
- Baths:
- 2.00
- MLS#:
- 202206850
ADDITIONAL INFORMATION
WOW!! This home has so much character and charm, you do not want to miss out! Restored 2 story home with 4 BR and 2 full baths. Updated kitchen complete with granite countertops and custom cabinetry. Enjoy your meals at the breakfast bar or in the formal dining room. In the living room/kitchen you will find a see-through fireplace. Additionally, the built-ins and pocket doors throughout the home show the attention to details. HVAC was replaced in 2020the previous owner also added insulation and duct work at that time. The breezeway has access to the driveway, garage, and a nook for your grill to allow you lots of options. Besides the attached garage, there is also a detached one-car garage as well. Located on dead end street. Sq. ft. and rm sz. approx.
- Type:
- Single Family
- Sq.Ft.:
- 1,685
- Status:
- Active
- Beds:
- 3
- Lot size:
- 0.16 Acres
- Year built:
- 2013
- Baths:
- 2.00
- MLS#:
- 202206736
- Subdivision:
- Champions Pointe
ADDITIONAL INFORMATION
PRESTIGIOUS CHAMPIONS POINTE ! This FANTASTIC ranch home is nestled right on Hole #14. Enter into the spacious living/dining room which opens up to 12 ft vaulted ceilings! CROWN MOLDING in the great room, and kitchen (framed ceiling -beautiful) Stunning Engineered Hardwood flooring flows nicely throughout the entire main level. Freshly painted throughout! The spacious kitchen opens to the living area and offers granite counters, wide breakfast bar, stainless steel appliances and beautiful cabinetry. The large master suite w/trey ceiling and crown molding provides a great place to relax with access to a covered ENCLOSED patio for a magnificent golf course view! The master bath has a delightful garden tub, shower, double vanity and CUSTOM DESIGNED master closet! The extra bedrooms are large too! In a neat little inset of the hallway, find a huge laundry area. The two extra rooms provide an opportunity for a guest room or office and share a guest/hall full bath. 2 car garage. Unique to the other homes in Pine Valley, this home has TWO ENCLOSED COVERED PATIOS, with 12 x 40 stamped patio Easy access to I-65 and surrounding areas . AMENITIES are awesome: Clubhouse, large pool, splash pad , Pavilion, play ground, tennis court, pickle ball and basketball! AND, of course the 18 hole Fuzzy Zoeller Designed golf course! 15 min to Veterans Pkwy, 18 min to the downtown Bridge, 20 to EAST END bridge! RESORT STYLE living! THIS IS A COMMUNITY LIKE NO OTHER! Sq ft & rm sz approx.
- Type:
- Single Family
- Sq.Ft.:
- 1,652
- Status:
- Active
- Beds:
- 3
- Lot size:
- 0.35 Acres
- Year built:
- 1950
- Baths:
- 2.00
- MLS#:
- 202206588
ADDITIONAL INFORMATION
Live here and rent out the other units! This home is approx. 1,652 sq. ft. and currently used as 2 apartments but could easily be converted if desired to a 3 bed/2 bath home, along with the garage that has been converted and remodeled to a studio apartment and offers a 2-car carport. See MLS#202206596. Washer/Dryer hookups for all units. ALL data is APPROX. and should be verified by buyer's @ buyer's expense via home inspections and/or survey.
- Type:
- Single Family
- Sq.Ft.:
- 1,104
- Status:
- Active
- Beds:
- 3
- Lot size:
- 0.17 Acres
- Year built:
- 1958
- Baths:
- 1.00
- MLS#:
- 202206433
ADDITIONAL INFORMATION
READY TO MOVE INTO! You Are Going To Love This! Delightful 3 Bedroom (Could be 4) Home in Great Location within Walking Distance to Grocery, Library, School and Churches! Beautifully Refinished Hardwood Floors! Charming Arched Doorways! Newer Roof, Vinyl Siding and Replacement Windows! Kitchen with Brand New Engineered Wood Flooring! Stove, Refrigerator, Microwave and Dishwasher Stay! Full Basement with Epoxied Floors and Convenient Outside Entrance-- Great for Pool Table and Crafting Space! Sparkling Bath! 24 ft. Covered Deck --Perfect for Relaxing with Your Morning Coffee or Outdoor BBQ.s! 2 Car Carport! Paved Drive! Only 1 mile to Clark State Forest with Hiking, Fishing and More! All of the Updates Have Already Been Done and This Home is Ready to Move Into! Call Today to See This!
$335,000
320 Pine Drive Henryville, IN 47126
- Type:
- Single Family
- Sq.Ft.:
- 2,508
- Status:
- Active
- Beds:
- 4
- Lot size:
- 1.44 Acres
- Year built:
- 2013
- Baths:
- 2.00
- MLS#:
- 202206432
ADDITIONAL INFORMATION
Come home to this 4 Bed room 2 bath home sitting on 1.44 acres. Look out your front windows to the scenic view. The eat-in kitchen, that features granite countertops, an island, and a breakfast bar, opens up to the Living Room with a gas fire place and a view of the fields behind. Walk out to a covered patio and enjoy the secluded feel near the fire pit, while still being 25 minutes away from downtown Louisville. This home offers a split bedroom floor plan with a large Main bedroom with walk-in closet and huge en-suite with a walk in ceramic tile shower. All four bedrooms are on the main floor with the fourth bedroom currently being used as an office. Relax in the basement with a Family Room and rec room. The basement is roughed in for a full bath that has already been drywalled. 30x40 pole barn is big enough store all the toys someone could want with 9â high by 10âwide overhead doors with concrete floor. Schedule your private viewing today.
- Type:
- Single Family
- Sq.Ft.:
- 1,572
- Status:
- Active
- Beds:
- 3
- Lot size:
- 0.3 Acres
- Year built:
- 2022
- Baths:
- 2.00
- MLS#:
- 202206428
- Subdivision:
- Knobview Estates
ADDITIONAL INFORMATION
Very charming new construction craftsman style "River" plan, 1572 SF, 3 bedroom, 2 bath, open floor plan on a walk out basement with a roughed in bathroom. This luxury home offers, granite countertops throughout, kitchen with overhang island, stainless steel appliances, large walk-in pantry, tray ceilings in dining area, coffered ceilings in family room and Hip vault ceiling in master bedroom. Master bath offers double basin vanity with granite countertops, garden tub and oversized walk-in tile shower. Utility mud room offers, bench, shelf and coat hooks for all of your needs. The home has luxury vinyl plank, tile and carpet flooring. Porch/driveway, covered patio, 2 car attached garage with keyless entry and remotes. Owner is licensed broker in Indiana and member of SIRA. Picture is similar to what completed home will look like, exterior color of the house will be gray with stone accents on front porch. Builder is Solid Rock Property Solutions LLC
- Type:
- Single Family
- Sq.Ft.:
- 1,572
- Status:
- Active
- Beds:
- 3
- Lot size:
- 0.23 Acres
- Year built:
- 2022
- Baths:
- 2.00
- MLS#:
- 202206418
- Subdivision:
- Knobview Estates
ADDITIONAL INFORMATION
Lovely home with open floor plan. Beautiful, coffered ceiling in living room. Kitchen with white cabinets and granite top. Second bath with bath/shower also tiled. Both baths with tiled floors. all bedrooms with carpet flooring. Daylight unfinished basement Builder is Solid Rock Property Solutions LLC. all measurements are approximate. one owner is listing agent
- Type:
- Single Family
- Sq.Ft.:
- 1,587
- Status:
- Active
- Beds:
- 3
- Lot size:
- 0.26 Acres
- Year built:
- 2022
- Baths:
- 2.00
- MLS#:
- 202206430
- Subdivision:
- Knobview Estates
ADDITIONAL INFORMATION
Very charming new construction craftsman style "Cottage" plan, 1587 ST, 3-bedroom 2 bath, Open Floor plan on walk out basement with rough in bathroom. This luxury home offers, Granite countertops throughout, Kitchen with overhang Island, stainless steel appliances, large walk-in pantry, tray ceilings in dining area, coffered ceiling in family room and Hip vault ceiling in master bedroom. Master bath offers double basin vanity with granite countertops, garden tub and oversized walk-in tile shower. Utility/mud room offers, bench, shelf and coat hooks for all of your needs. The home has luxury vinyl plank, tile and carpet flooring. Porch/driveway, covered patio, 2 car attached garage with keyless entry and remotes. Owner is licensed broker in Indiana and is a member of SIRA. Exterior color of the house will be grey with stone accents on front porch. Builder is Solid Rock Property Solutions LLC
- Type:
- Single Family
- Sq.Ft.:
- 2,353
- Status:
- Active
- Beds:
- 3
- Lot size:
- 0.2 Acres
- Year built:
- 2017
- Baths:
- 3.00
- MLS#:
- 202206339
- Subdivision:
- Champions Pointe
ADDITIONAL INFORMATION
MOTIVATED SELLERS are offering one Champions Pointe Open Annual Membership to the buyer if closing occurs on or before March 10, 2022. This is a value of $1,750.00 and entitles the golfer to play Champions Pointe and Covered Bridge Golf Courses. Enjoy resort-style living in prestigious Champions Pointe. Stunning 1.5 story beauty with amazing views of the 14th green. 3 bedrooms, 3 bath home with a full upstairs bonus suite (could be 4th bedroom) with over 2300 s.f. Gorgeous engineered hardwood flooring throughout the main level. The gourmet kitchen boasts upgrades which include an extra-large island, upgraded cabinets w/pull-outs, stainless steel appliances & pantry. The main bedroom has plenty of space & fabulous views with adjoining main bath full of upgrades. The screened-in porch leads out to one of the largest patios in the neighborhood. It's already wired for a hot tub! Easy access to I-65 & surrounding areas. Neighborhood amenities include: custom-designed pool, splash pool, pavilion, playground & tennis/pickleball courts. All sitting on the nationally ranked Fuzzy Zoeller designed golf course! Home warranty included. One seller is a licensed real estate agent.
Albert Wright Page, License RB14038157, Xome Inc., License RC51300094, [email protected], 844-400-XOME (9663), 4471 North Billman Estates, Shelbyville, IN 46176

Information is provided exclusively for consumers personal, non - commercial use and may not be used for any purpose other than to identify prospective properties consumers may be interested in purchasing. Copyright © 2025, Southern Indiana Realtors Association. All rights reserved.
Henryville Real Estate
The median home value in Henryville, IN is $417,500. This is higher than the county median home value of $213,800. The national median home value is $338,100. The average price of homes sold in Henryville, IN is $417,500. Approximately 73.34% of Henryville homes are owned, compared to 14.95% rented, while 11.7% are vacant. Henryville real estate listings include condos, townhomes, and single family homes for sale. Commercial properties are also available. If you see a property you’re interested in, contact a Henryville real estate agent to arrange a tour today!
Henryville, Indiana has a population of 1,791. Henryville is less family-centric than the surrounding county with 25% of the households containing married families with children. The county average for households married with children is 28.58%.
The median household income in Henryville, Indiana is $67,083. The median household income for the surrounding county is $62,296 compared to the national median of $69,021. The median age of people living in Henryville is 35.6 years.
Henryville Weather
The average high temperature in July is 86 degrees, with an average low temperature in January of 21.2 degrees. The average rainfall is approximately 46.8 inches per year, with 10.1 inches of snow per year.
