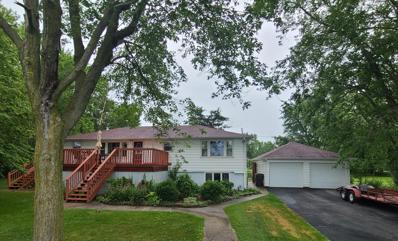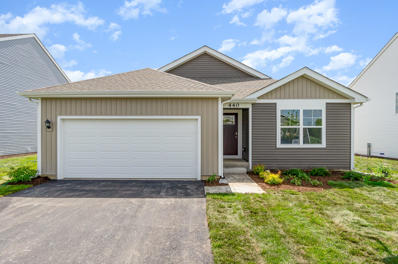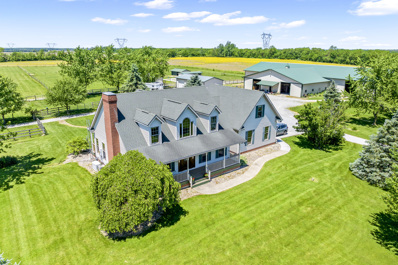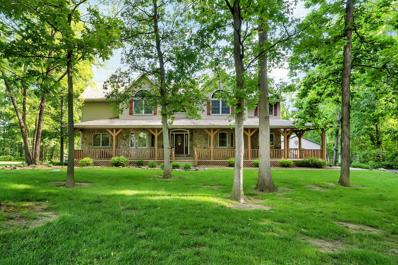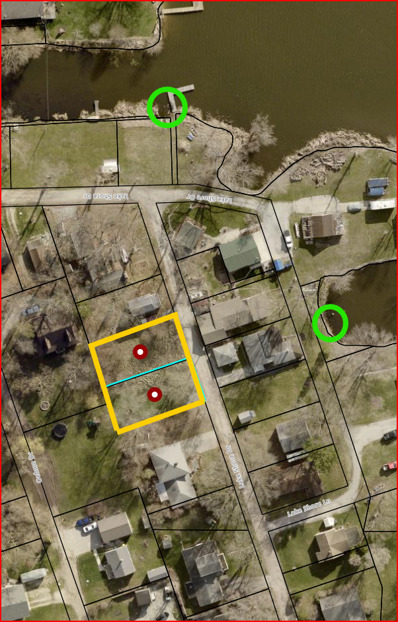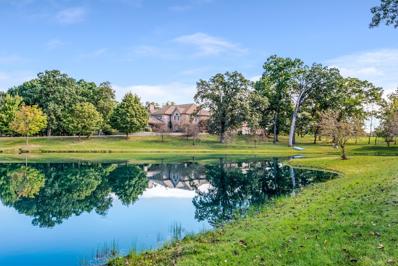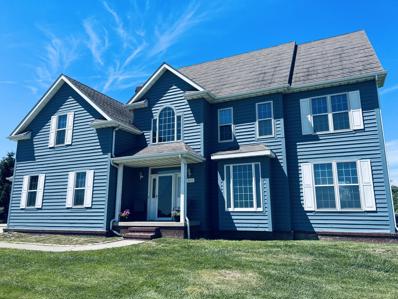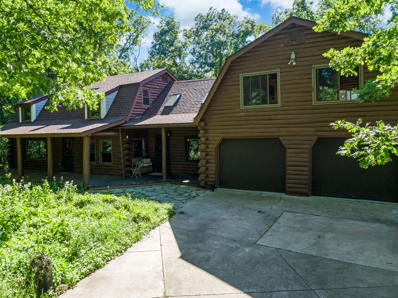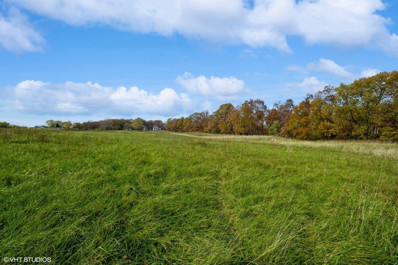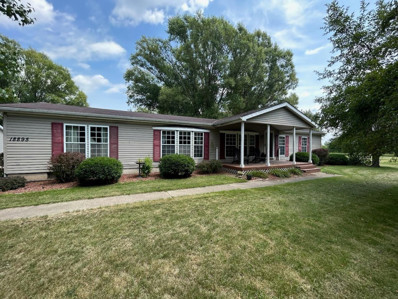Hebron IN Homes for Rent
$260,000
670 W 725 S Hebron, IN 46341
- Type:
- Single Family
- Sq.Ft.:
- 2,604
- Status:
- Active
- Beds:
- 4
- Lot size:
- 0.6 Acres
- Year built:
- 1961
- Baths:
- 4.00
- MLS#:
- 805038
- Subdivision:
- Rural Boone Township
ADDITIONAL INFORMATION
Experience comfortable living in this spacious ranch, raised with full basement, featuring 4 bedrooms and 4 bathrooms. The main level boasts cherry kitchen cabinets and an open-concept layout connecting the living room, kitchen, and dining area, 3 bedrooms and 1 3/4 baths on the main level. The basement offers two kitchenettes, 1 & 3/4 baths, all possibly for related living. The home includes panel doors and exterior has been freshly painted in 2023, with a new roof added the same year. The paved driveway leads to a 2-car detached garage built in 2004. Most windows are about 8 years old. Enjoy the fenced backyard with a barn, two decks for relaxing views of the farm field across the road, and shade trees providing a tranquil outdoor space. Ranch home was raised in the 70's to install a full basement (currently mostly finished & is a walk-out style). Electric in garage is set up for a generator. Information believed accurate, not guaranteed.
$354,990
440 Bricker Street Hebron, IN 46341
- Type:
- Single Family
- Sq.Ft.:
- 1,498
- Status:
- Active
- Beds:
- 3
- Lot size:
- 0.17 Acres
- Year built:
- 2024
- Baths:
- 2.00
- MLS#:
- 804601
- Subdivision:
- Park Ridge
ADDITIONAL INFORMATION
New Construction! Welcome home to the HARMONY in Hebron's newest community, Park Ridge! This gorgeous RANCH home features 3 bedrooms and 2 full bathrooms. Open concept Living, Dining room and Kitchen filled with loads of light. Kitchen features quartz countertops, a large center island with additional seating and walk-in pantry. Main bedroom boasts large walk-in closet and ensuite bath with double sinks and shower. Main floor finished laundry room. Basement with egress window. 2-car garage. Landscaped lot. Tankless water heater, SMART HOME technology and some appliances included. The new community features park space, ponds, and walking trails Photos are of similar model; actual home may vary. Estimated completion is end of June.
$2,250,000
15810 County Line Road Hebron, IN 46341
- Type:
- Single Family
- Sq.Ft.:
- 4,108
- Status:
- Active
- Beds:
- 4
- Lot size:
- 53.15 Acres
- Year built:
- 1995
- Baths:
- 3.00
- MLS#:
- 12069724
ADDITIONAL INFORMATION
Imagine living your dream on this stunning 53-acre estate, perfect for residential, equestrian, development, and/or agricultural pursuits. Perfectly situated in Hebron, IN minutes from I-65, Crown Point, Valparaiso, and only an hour from Chicago, this property offers the ultimate in rustic, peaceful country living. Built in 1995 and meticulously updated by its original owners, the home exudes charm and comfort. Step inside to find custom reclaimed barn wood floors, solid oak doors, hand-hewn stairs, and 9-ft ceilings. Sunlight floods the rooms thru Marvin windows, offering breathtaking views of the sprawling pastures. With 4 spacious bedrooms, including the main floor primary suite featuring walk-in closet, jacuzzi tub, and separate walk-in shower, this home meets all your needs. Upstairs are 3 well-appointed bedrooms including a bedroom that features skylights and private access for added flexibility. The main level is a sanctuary for indoor-outdoor living. A 2-story foyer with Palladian window sets the stage, leading to a cozy living room with fireplace and picturesque views. The formal dining room opens directly to a large back deck, perfect for entertaining while overlooking your serene backyard and pastures. The country-style kitchen, complete with eating area, also opens to the deck. A convenient laundry/mudroom with half bath connects to 2+ car garage, ensuring all your practical needs are met. And the expansive basement with 10-ft ceilings and roughed-in plumbing awaits your vision. You'll be thrilled with the 72' x 48' main barn with stamped concrete pavers, 11 matted stalls, tack room, wash stall, hay loft, and attached 66' x 160' indoor riding arena. The estate offers 2 paddocks as well as 7 pastures that are each equipped with hydrant and several with run-in. Additional facilities include large pole barn with 3 overhead doors, chicken shed, and dog run. Schedule your tour today and turn your dreams into reality.
$1,075,000
573 W 213 S Hebron, IN 46341
- Type:
- Single Family
- Sq.Ft.:
- 6,196
- Status:
- Active
- Beds:
- 4
- Lot size:
- 4.62 Acres
- Year built:
- 2000
- Baths:
- 4.00
- MLS#:
- 804479
- Subdivision:
- Hickory Hill Estates
ADDITIONAL INFORMATION
Just a stone's throw to Crown Point, Valparaiso & a short commute to Chicago, this 4 Bed, 4 Bath 6000+ sq ft custom home on 4.62 wooded acres is a luxurious secluded retreat. Mature trees in a private subdivision with only one street & 15 homes, you will enjoy true country living, yet being only 10 minutes from I-65, shopping, restaurants & 94 to Chicago, easily access city amenities. Within its 1.5 stories plus finished basement you will experience the beauty & drama of architectural ceilings & windows in each room, double bay front windows, full span covered front porch, hickory & bamboo hardwood floors, a sunken Great Room with floor to ceiling stone fireplace & doors leading out to the exceptionally detailed backyard & deck w/pool, firepit, outdoor kitchen & pond with waterfall. The Kitchen is enhanced by custom cabinets, pantries & corner glass front, granite counters, glass backsplashes & large center breakfast bar island w/cabinets & gas cooktop. The main level has formal & casual Dining areas. 4 bedrooms span 2 on the upper level, each with Ensuite Baths; 1 on the main level w/adjacent Bath with walk in shower & 1 in the finished basement w/Sitting Room/Dressing area plus Ensuite spa Bath w/Jacuzzi Whirlpool tub & steam shower. The Basement has a heated floor system, Game & Exercise Rooms & utility/storage area; think related living! Energy efficient foam insulation on all outside/interior walls and when storms arrive the Generac whole house generator that runs the home, garage & pole barn. Features: Kinetico water treatment system, Custom window treatments, 6" gutters w/gutter helmet covers, 3 car heated attached garage w/finished walls & floors, connected dog run, 6 car pole barn w/8ft overhang, 12 x 4 storage shed, trailer/boat storage area, Pet Stop invisible electric fence. Low average monthly utility costs of $225. Once you explore this exceptionally detailed & perfectly located custom home, you will be excited to buy it and call it your own!
- Type:
- Land
- Sq.Ft.:
- n/a
- Status:
- Active
- Beds:
- n/a
- Lot size:
- 0.24 Acres
- Baths:
- MLS#:
- 804342
ADDITIONAL INFORMATION
Back on the market with improved price! Seize this opportunity to build your home on these two lots in the quiet Lake Eliza community. These adjoining lots offer water views of the Lake. Pier rights included. The lots are being sold together. Don't let this incredible double lot pass you by!
$1,799,000
861 S 800 W Hebron, IN 46341
- Type:
- Other
- Sq.Ft.:
- 14,500
- Status:
- Active
- Beds:
- 6
- Lot size:
- 40 Acres
- Year built:
- 1991
- Baths:
- 7.00
- MLS#:
- 24025200
ADDITIONAL INFORMATION
Through the private gate and past two beautiful ponds lies the entrance to this luxurious custom home with 5BR/5BA all on 40 acres. The soaring 2-story foyer with sweeping staircase welcomes you home. Stunning formal living room with Hawaiian teak floors and walls sets the stage for entertaining, along with the formal dining room with marble flooring. The spacious eat-in kitchen has a large island and opens to the great room with a fireplace and large wet bar. Lower level includes light-filled rec room with pool table, guest suite with adjacent party kitchen and convenient entrance from garage. Large bedrooms and well appointed bathrooms are designed for comfort. Enjoy an indoor pool with large solarium that takes advantage of the warmth of the sun in all seasons.
$568,500
617-4 W 650 S Hebron, IN 46341
- Type:
- Single Family
- Sq.Ft.:
- 2,395
- Status:
- Active
- Beds:
- 4
- Lot size:
- 6.02 Acres
- Year built:
- 1997
- Baths:
- 3.00
- MLS#:
- 801815
- Subdivision:
- Boone Minor Sub
ADDITIONAL INFORMATION
Fresh new exterior paint on the ENTIRE home as of June 8th! A gorgeous 2 story country forever home welcomes you! With just over 6 acres to roam, this is a horse lovers dream. This open concept home invites you in to adore the oak hardwood flooring throughout the entire first floor that highlight the gorgeous oak crown molding. An open foyer leads your eyes up to the spacious oak staircase overlooking the large tray ceiling. With a full unfinished basement and 9 ft ceilings, there is plenty of space for your imagination to flourish! A large master bedroom comes with a large master bath to match with his and her sinks. Feel like a celebrity and enjoy warm bubbles in a jacuzzi tub for two. A separate dining room gives privacy to the large kitchen. With so many large cabinets, there is plenty of space for storage. Enjoy the country life and entertain friends on the extra large back deck! If you're an animal lover, you'll appreciate the 40x37 barn with 2 horse stalls. The barn also features running water and electric for your furry friends to enjoy the luxury life.
$444,000
559 W 100 S Hebron, IN 46341
- Type:
- Single Family
- Sq.Ft.:
- 2,920
- Status:
- Active
- Beds:
- 3
- Lot size:
- 7.77 Acres
- Year built:
- 1982
- Baths:
- 3.00
- MLS#:
- 806627
- Subdivision:
- Hebron
ADDITIONAL INFORMATION
This custom-built home is new to the market and ready for you. 3 Bedrooms, 2.5 Bathrooms, full basement and attached garage. Stone fireplace, Storage shed and private deck on over 7 acres of land. This property has so many beautiful views of Mother Nature and wild life you have to see for yourself. It is secluded and nestled into the landscape making it a daily get away or perfect vacation property.
$199,900
595 W 213 S Hebron, IN 46341
- Type:
- Land
- Sq.Ft.:
- n/a
- Status:
- Active
- Beds:
- n/a
- Lot size:
- 4 Acres
- Baths:
- MLS#:
- 540741
- Subdivision:
- Hickory Hill Estates
ADDITIONAL INFORMATION
Welcome to Porter Township's Hickory Hill Estates Phase 2. Perfect place to build your dream home on a 4+ acre lot in a country setting that is still close to shopping and I-65. Choose your OWN builder or we will refer one. Rear tree lined lots approximately 261' x 667' with access to utilities. Soil sampling and well / septic allotment complete.
- Type:
- Single Family
- Sq.Ft.:
- 1,800
- Status:
- Active
- Beds:
- 3
- Lot size:
- 3 Acres
- Year built:
- 1995
- Baths:
- 2.00
- MLS#:
- 540259
- Subdivision:
- ------------------------
ADDITIONAL INFORMATION
3 ACRES, Field of dreams near Lowell High School. You must see this 1800 sq. ft. vinyl siding ranch with 3 bedrooms, 2 full baths and 2 skylights. Gathering room and kitchen are open concept. Dining room off living room. 17 X 13 4 Seasons room on back of home with fireplace. Deck, fishpond, detached 3 car garage. 36 X 40 Pole Barn. Large lot for all your outdoor entertaining. THE Coaches Corner has extra's galore. Home has Generac Generator!!!
Albert Wright Page, License RB14038157, Xome Inc., License RC51300094, [email protected], 844-400-XOME (9663), 4471 North Billman Estates, Shelbyville, IN 46176

The content relating to real estate for sale and/or lease on this Web site comes in part from the Internet Data eXchange (“IDX”) program of the Northwest Indiana REALTORS® Association Multiple Listing Service (“NIRA MLS”). and is communicated verbatim, without change, as filed by its members. This information is being provided for the consumers’ personal, noncommercial use and may not be used for any other purpose other than to identify prospective properties consumers may be interested in purchasing or leasing. The accuracy of all information, regardless of source, is deemed reliable but is not warranted, guaranteed, should be independently verified and may be subject to change without notice. Measurements are solely for the purpose of marketing, may not be exact, and should not be relied upon for loan, valuation, or other purposes. Featured properties may not be listed by the office/agent presenting this information. NIRA MLS MAKES NO WARRANTY OF ANY KIND WITH REGARD TO LISTINGS PROVIDED THROUGH THE IDX PROGRAM INCLUDING, BUT NOT LIMITED TO, ANY IMPLIED WARRANTIES OF MERCHANTABILITY AND FITNESS FOR A PARTICULAR PURPOSE. NIRA MLS SHALL NOT BE LIABLE FOR ERRORS CONTAINED HEREIN OR FOR ANY DAMAGES IN CONNECTION WITH THE FURNISHING, PERFORMANCE, OR USE OF THESE LISTINGS. Listings provided through the NIRA MLS IDX program are subject to the Federal Fair Housing Act and which Act makes it illegal to make or publish any advertisement that indicates any preference, limitation, or discrimination based on race, color, religion, sex, handicap, familial status, or national origin. NIRA MLS does not knowingly accept any listings that are in violation of the law. All persons are hereby informed that all dwellings included in the NIRA MLS IDX program are available on an equal opportunity basis. Copyright 2024 NIRA MLS - All rights reserved. 800 E 86th Avenue, Merrillville, IN 46410 USA. ALL RIGHTS RESERVED WORLDWIDE. No part of any listing provided through the NIRA MLS IDX program may be reproduced, adapted, translated, stored in a retrieval system, or transmitted in any form or by any means, electronic, mechanical, p


© 2024 Midwest Real Estate Data LLC. All rights reserved. Listings courtesy of MRED MLS as distributed by MLS GRID, based on information submitted to the MLS GRID as of {{last updated}}.. All data is obtained from various sources and may not have been verified by broker or MLS GRID. Supplied Open House Information is subject to change without notice. All information should be independently reviewed and verified for accuracy. Properties may or may not be listed by the office/agent presenting the information. The Digital Millennium Copyright Act of 1998, 17 U.S.C. § 512 (the “DMCA”) provides recourse for copyright owners who believe that material appearing on the Internet infringes their rights under U.S. copyright law. If you believe in good faith that any content or material made available in connection with our website or services infringes your copyright, you (or your agent) may send us a notice requesting that the content or material be removed, or access to it blocked. Notices must be sent in writing by email to [email protected]. The DMCA requires that your notice of alleged copyright infringement include the following information: (1) description of the copyrighted work that is the subject of claimed infringement; (2) description of the alleged infringing content and information sufficient to permit us to locate the content; (3) contact information for you, including your address, telephone number and email address; (4) a statement by you that you have a good faith belief that the content in the manner complained of is not authorized by the copyright owner, or its agent, or by the operation of any law; (5) a statement by you, signed under penalty of perjury, that the information in the notification is accurate and that you have the authority to enforce the copyrights that are claimed to be infringed; and (6) a physical or electronic signature of the copyright owner or a person authorized to act on the copyright owner’s behalf. Failure to include all of the above information may result in the delay of the processing of your complaint.

The properties on this web site come in part from the Broker Reciprocity Program of Member MLS's of the Michigan Regional Information Center LLC. The information provided by this website is for the personal, noncommercial use of consumers and may not be used for any purpose other than to identify prospective properties consumers may be interested in purchasing. Copyright 2024 Michigan Regional Information Center, LLC. All rights reserved.
Hebron Real Estate
The median home value in Hebron, IN is $330,000. This is higher than the county median home value of $285,200. The national median home value is $338,100. The average price of homes sold in Hebron, IN is $330,000. Approximately 66.37% of Hebron homes are owned, compared to 33.64% rented, while 0% are vacant. Hebron real estate listings include condos, townhomes, and single family homes for sale. Commercial properties are also available. If you see a property you’re interested in, contact a Hebron real estate agent to arrange a tour today!
Hebron, Indiana has a population of 3,397. Hebron is less family-centric than the surrounding county with 31.68% of the households containing married families with children. The county average for households married with children is 32.84%.
The median household income in Hebron, Indiana is $64,276. The median household income for the surrounding county is $76,736 compared to the national median of $69,021. The median age of people living in Hebron is 36.1 years.
Hebron Weather
The average high temperature in July is 83.5 degrees, with an average low temperature in January of 15.5 degrees. The average rainfall is approximately 40 inches per year, with 28.4 inches of snow per year.
