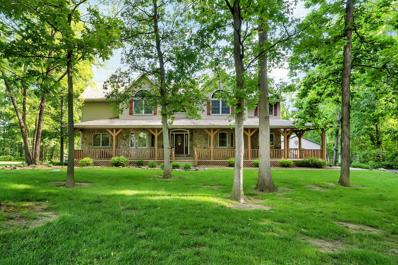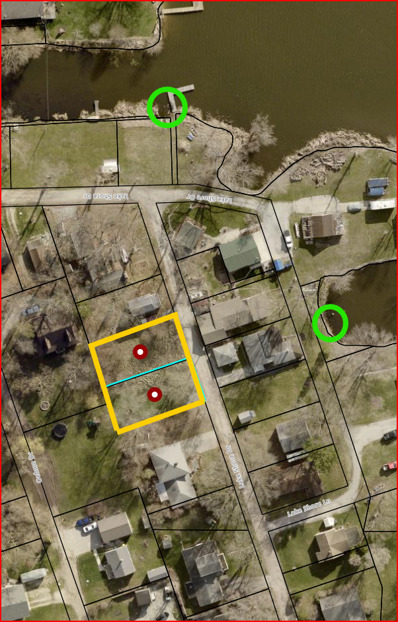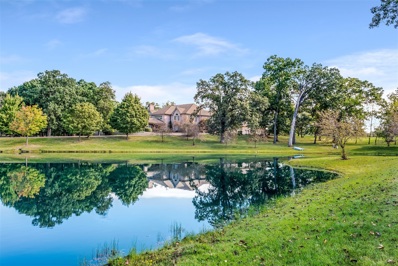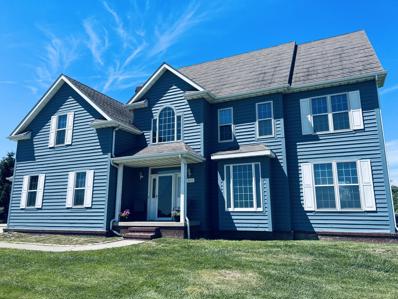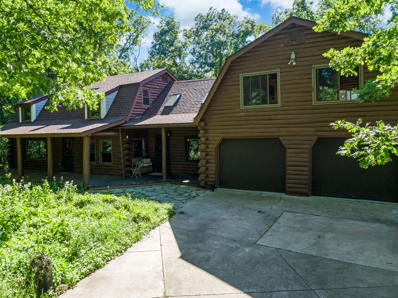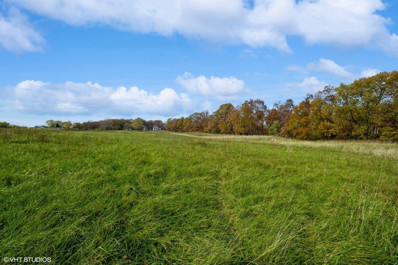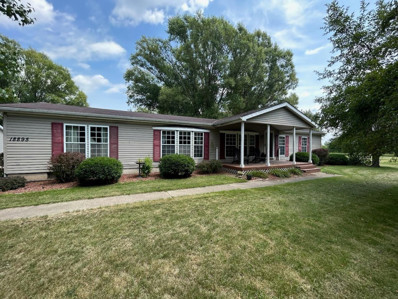Hebron IN Homes for Rent
$1,075,000
573 W 213 S Hebron, IN 46341
- Type:
- Single Family
- Sq.Ft.:
- 6,196
- Status:
- Active
- Beds:
- 4
- Lot size:
- 4.62 Acres
- Year built:
- 2000
- Baths:
- 4.00
- MLS#:
- 804479
- Subdivision:
- Hickory Hill Estates
ADDITIONAL INFORMATION
Just a stone's throw to Crown Point, Valparaiso & a short commute to Chicago, this 4 Bed, 4 Bath 6000+ sq ft custom home on 4.62 wooded acres is a luxurious secluded retreat. Mature trees in a private subdivision with only one street & 15 homes, you will enjoy true country living, yet being only 10 minutes from I-65, shopping, restaurants & 94 to Chicago, easily access city amenities. Within its 1.5 stories plus finished basement you will experience the beauty & drama of architectural ceilings & windows in each room, double bay front windows, full span covered front porch, hickory & bamboo hardwood floors, a sunken Great Room with floor to ceiling stone fireplace & doors leading out to the exceptionally detailed backyard & deck w/pool, firepit, outdoor kitchen & pond with waterfall. The Kitchen is enhanced by custom cabinets, pantries & corner glass front, granite counters, glass backsplashes & large center breakfast bar island w/cabinets & gas cooktop. The main level has formal & casual Dining areas. 4 bedrooms span 2 on the upper level, each with Ensuite Baths; 1 on the main level w/adjacent Bath with walk in shower & 1 in the finished basement w/Sitting Room/Dressing area plus Ensuite spa Bath w/Jacuzzi Whirlpool tub & steam shower. The Basement has a heated floor system, Game & Exercise Rooms & utility/storage area; think related living! Energy efficient foam insulation on all outside/interior walls and when storms arrive the Generac whole house generator that runs the home, garage & pole barn. Features: Kinetico water treatment system, Custom window treatments, 6" gutters w/gutter helmet covers, 3 car heated attached garage w/finished walls & floors, connected dog run, 6 car pole barn w/8ft overhang, 12 x 4 storage shed, trailer/boat storage area, Pet Stop invisible electric fence. Low average monthly utility costs of $225. Once you explore this exceptionally detailed & perfectly located custom home, you will be excited to buy it and call it your own!
- Type:
- Land
- Sq.Ft.:
- n/a
- Status:
- Active
- Beds:
- n/a
- Lot size:
- 0.24 Acres
- Baths:
- MLS#:
- 804342
ADDITIONAL INFORMATION
Back on the market with improved price! Seize this opportunity to build your home on these two lots in the quiet Lake Eliza community. These adjoining lots offer water views of the Lake. Pier rights included. The lots are being sold together. Don't let this incredible double lot pass you by!
$1,799,000
Address not provided Update, IN 46341
- Type:
- Single Family
- Sq.Ft.:
- 9,500
- Status:
- Active
- Beds:
- 6
- Lot size:
- 40 Acres
- Baths:
- 7.00
- MLS#:
- 70407651
ADDITIONAL INFORMATION
Through the private gate and past two beautiful ponds lies the entrance to this luxurious custom home with 5BR/5BA all on 40 acres. The soaring 2-story foyer with sweeping staircase welcomes you home. Stunning formal living room with Hawaiian teak floors and walls sets the stage for entertaining, along with the formal dining room with marble flooring. The spacious eat-in kitchen has a large island and opens to the great room with a fireplace and large wet bar. Lower level includes light-filled rec room with pool table, guest suite with adjacent party kitchen and convenient entrance from garage. Large bedrooms and well appointed bathrooms are designed for comfort. Enjoy an indoor pool with large solarium that takes advantage of the warmth of the sun in all seasons.
$568,500
617-4 W 650 S Hebron, IN 46341
- Type:
- Single Family
- Sq.Ft.:
- 2,395
- Status:
- Active
- Beds:
- 4
- Lot size:
- 6.02 Acres
- Year built:
- 1997
- Baths:
- 3.00
- MLS#:
- 801815
- Subdivision:
- Boone Minor Sub
ADDITIONAL INFORMATION
Fresh new exterior paint on the ENTIRE home as of June 8th! A gorgeous 2 story country forever home welcomes you! With just over 6 acres to roam, this is a horse lovers dream. This open concept home invites you in to adore the oak hardwood flooring throughout the entire first floor that highlight the gorgeous oak crown molding. An open foyer leads your eyes up to the spacious oak staircase overlooking the large tray ceiling. With a full unfinished basement and 9 ft ceilings, there is plenty of space for your imagination to flourish! A large master bedroom comes with a large master bath to match with his and her sinks. Feel like a celebrity and enjoy warm bubbles in a jacuzzi tub for two. A separate dining room gives privacy to the large kitchen. With so many large cabinets, there is plenty of space for storage. Enjoy the country life and entertain friends on the extra large back deck! If you're an animal lover, you'll appreciate the 40x37 barn with 2 horse stalls. The barn also features running water and electric for your furry friends to enjoy the luxury life.
$444,000
559 W 100 S Hebron, IN 46341
- Type:
- Single Family
- Sq.Ft.:
- 2,920
- Status:
- Active
- Beds:
- 3
- Lot size:
- 7.77 Acres
- Year built:
- 1982
- Baths:
- 3.00
- MLS#:
- 806627
- Subdivision:
- Hebron
ADDITIONAL INFORMATION
This custom-built home is new to the market and ready for you. 3 Bedrooms, 2.5 Bathrooms, full basement and attached garage. Stone fireplace, Storage shed and private deck on over 7 acres of land. This property has so many beautiful views of Mother Nature and wild life you have to see for yourself. It is secluded and nestled into the landscape making it a daily get away or perfect vacation property.
$199,900
595 W 213 S Hebron, IN 46341
- Type:
- Land
- Sq.Ft.:
- n/a
- Status:
- Active
- Beds:
- n/a
- Lot size:
- 4 Acres
- Baths:
- MLS#:
- 540741
- Subdivision:
- Hickory Hill Estates
ADDITIONAL INFORMATION
Welcome to Porter Township's Hickory Hill Estates Phase 2. Perfect place to build your dream home on a 4+ acre lot in a country setting that is still close to shopping and I-65. Choose your OWN builder or we will refer one. Rear tree lined lots approximately 261' x 667' with access to utilities. Soil sampling and well / septic allotment complete.
- Type:
- Single Family
- Sq.Ft.:
- 1,800
- Status:
- Active
- Beds:
- 3
- Lot size:
- 3 Acres
- Year built:
- 1995
- Baths:
- 2.00
- MLS#:
- 540259
- Subdivision:
- ------------------------
ADDITIONAL INFORMATION
3 ACRES, Field of dreams near Lowell High School. You must see this 1800 sq. ft. vinyl siding ranch with 3 bedrooms, 2 full baths and 2 skylights. Gathering room and kitchen are open concept. Dining room off living room. 17 X 13 4 Seasons room on back of home with fireplace. Deck, fishpond, detached 3 car garage. 36 X 40 Pole Barn. Large lot for all your outdoor entertaining. THE Coaches Corner has extra's galore. Home has Generac Generator!!!
Albert Wright Page, License RB14038157, Xome Inc., License RC51300094, [email protected], 844-400-XOME (9663), 4471 North Billman Estates, Shelbyville, IN 46176

The content relating to real estate for sale and/or lease on this Web site comes in part from the Internet Data eXchange (“IDX”) program of the Northwest Indiana REALTORS® Association Multiple Listing Service (“NIRA MLS”). and is communicated verbatim, without change, as filed by its members. This information is being provided for the consumers’ personal, noncommercial use and may not be used for any other purpose other than to identify prospective properties consumers may be interested in purchasing or leasing. The accuracy of all information, regardless of source, is deemed reliable but is not warranted, guaranteed, should be independently verified and may be subject to change without notice. Measurements are solely for the purpose of marketing, may not be exact, and should not be relied upon for loan, valuation, or other purposes. Featured properties may not be listed by the office/agent presenting this information. NIRA MLS MAKES NO WARRANTY OF ANY KIND WITH REGARD TO LISTINGS PROVIDED THROUGH THE IDX PROGRAM INCLUDING, BUT NOT LIMITED TO, ANY IMPLIED WARRANTIES OF MERCHANTABILITY AND FITNESS FOR A PARTICULAR PURPOSE. NIRA MLS SHALL NOT BE LIABLE FOR ERRORS CONTAINED HEREIN OR FOR ANY DAMAGES IN CONNECTION WITH THE FURNISHING, PERFORMANCE, OR USE OF THESE LISTINGS. Listings provided through the NIRA MLS IDX program are subject to the Federal Fair Housing Act and which Act makes it illegal to make or publish any advertisement that indicates any preference, limitation, or discrimination based on race, color, religion, sex, handicap, familial status, or national origin. NIRA MLS does not knowingly accept any listings that are in violation of the law. All persons are hereby informed that all dwellings included in the NIRA MLS IDX program are available on an equal opportunity basis. Copyright 2024 NIRA MLS - All rights reserved. 800 E 86th Avenue, Merrillville, IN 46410 USA. ALL RIGHTS RESERVED WORLDWIDE. No part of any listing provided through the NIRA MLS IDX program may be reproduced, adapted, translated, stored in a retrieval system, or transmitted in any form or by any means, electronic, mechanical, p

Provided through IDX via MiRealSource. Courtesy of MiRealSource Shareholder. Copyright MiRealSource. The information published and disseminated by MiRealSource is communicated verbatim, without change by MiRealSource, as filed with MiRealSource by its members. The accuracy of all information, regardless of source, is not guaranteed or warranted. All information should be independently verified. Copyright 2024 MiRealSource. All rights reserved. The information provided hereby constitutes proprietary information of MiRealSource, Inc. and its shareholders, affiliates and licensees and may not be reproduced or transmitted in any form or by any means, electronic or mechanical, including photocopy, recording, scanning or any information storage and retrieval system, without written permission from MiRealSource, Inc. Provided through IDX via MiRealSource, as the “Source MLS”, courtesy of the Originating MLS shown on the property listing, as the Originating MLS. The information published and disseminated by the Originating MLS is communicated verbatim, without change by the Originating MLS, as filed with it by its members. The accuracy of all information, regardless of source, is not guaranteed or warranted. All information should be independently verified. Copyright 2024 MiRealSource. All rights reserved. The information provided hereby constitutes proprietary information of MiRealSource, Inc. and its shareholders, affiliates and licensees and may not be reproduced or transmitted in any form or by any means, electronic or mechanical, including photocopy, recording, scanning or any information storage and retrieval system, without written permission from MiRealSource, Inc.
Hebron Real Estate
The median home value in Hebron, IN is $267,200. This is lower than the county median home value of $285,200. The national median home value is $338,100. The average price of homes sold in Hebron, IN is $267,200. Approximately 66.37% of Hebron homes are owned, compared to 33.64% rented, while 0% are vacant. Hebron real estate listings include condos, townhomes, and single family homes for sale. Commercial properties are also available. If you see a property you’re interested in, contact a Hebron real estate agent to arrange a tour today!
Hebron, Indiana 46341 has a population of 3,397. Hebron 46341 is more family-centric than the surrounding county with 33.6% of the households containing married families with children. The county average for households married with children is 32.84%.
The median household income in Hebron, Indiana 46341 is $64,276. The median household income for the surrounding county is $76,736 compared to the national median of $69,021. The median age of people living in Hebron 46341 is 36.1 years.
Hebron Weather
The average high temperature in July is 83.5 degrees, with an average low temperature in January of 15.5 degrees. The average rainfall is approximately 40 inches per year, with 28.4 inches of snow per year.
