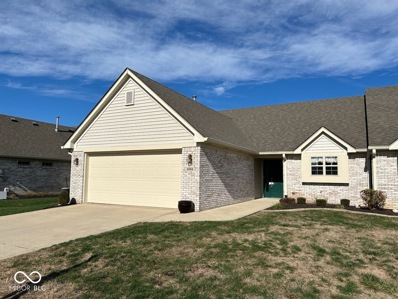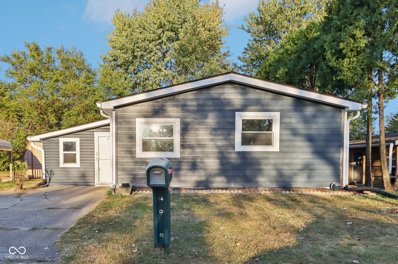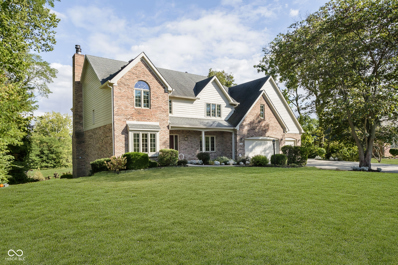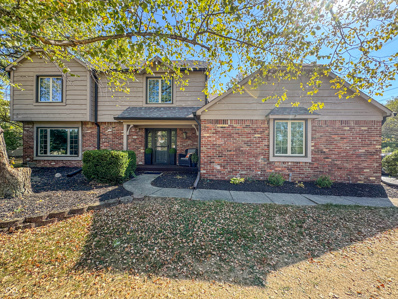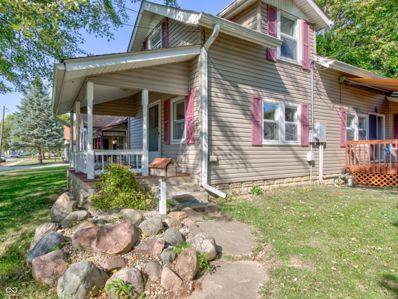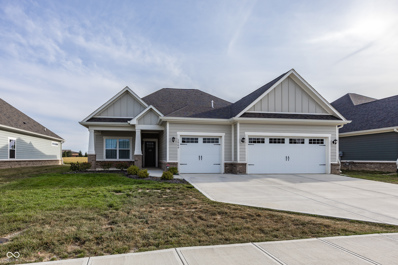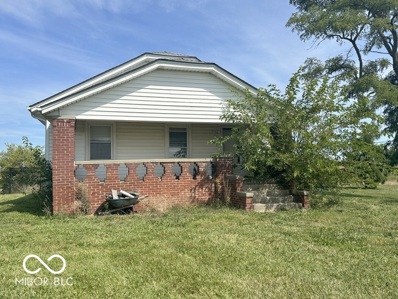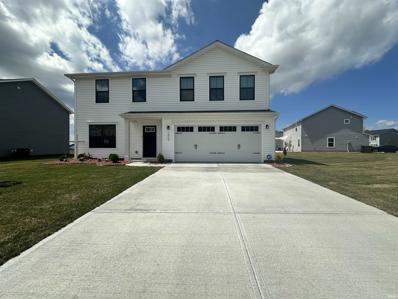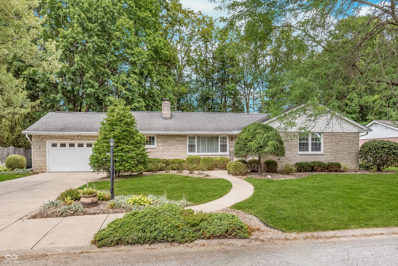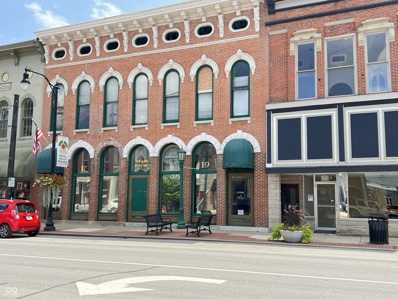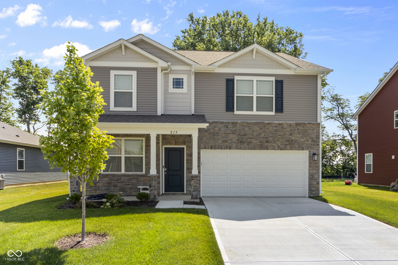Greenfield IN Homes for Rent
- Type:
- Single Family
- Sq.Ft.:
- 2,169
- Status:
- Active
- Beds:
- 4
- Lot size:
- 0.28 Acres
- Year built:
- 2024
- Baths:
- 3.00
- MLS#:
- 22003599
- Subdivision:
- Evergreen Estates
ADDITIONAL INFORMATION
The Carriage Collection offers new single-family homes in Evergreen Estates, a master-planned community in Greenfield, IN. Homeowners can enjoy an onsite playground and picnic area, perfect for outdoor fun and relaxation. Explore the historical charm of the Greenfield Courthouse Square Historic District, home to architectural wonders and 19th century sites. Greenfield offers a mix of local and national shopping and dining options, complemented by numerous parks, trails and an aquatic center for splashing recreation. This new two-story home is optimized for gracious living. Upon entry is a study/ flex space perfect for remote work, while a convenient open-plan layout connecting the kitchen, dining room and Great Room completes the first floor. The second floor caters to a versatile loft for shared living space, three secondary bedrooms and a serene owner's suite with an attached bathroom. *Photos/Tour of model may show features not selected in home.
- Type:
- Condo
- Sq.Ft.:
- 1,074
- Status:
- Active
- Beds:
- 2
- Lot size:
- 0.12 Acres
- Year built:
- 2000
- Baths:
- 2.00
- MLS#:
- 22003379
- Subdivision:
- Mckenzie Place
ADDITIONAL INFORMATION
Welcome to your new home in McKenzie Place, Greenfield! This stunning ADA accessible condo is designed for comfort and convenience, featuring two spacious bedrooms and two full baths, perfect for any lifestyle. Step inside to discover brand new laminate flooring and plush carpeting throughout, complemented by fresh paint that creates a warm and inviting atmosphere. The open layout maximizes space and natural light, making it an ideal setting for relaxation or entertaining guests. Enjoy the tranquility of your screened-in porch, surrounded by lush privacy trees-your perfect retreat for morning coffee or evening relaxation. Accessibility is key in this condo, with a full ADA-compliant tub and 36" wide doorways ensuring ease of movement for everyone. Located just off SR 9, you'll appreciate the convenience of nearby shopping, dining, and parks, all while enjoying a peaceful community atmosphere. Don't miss the opportunity to make this exceptional condo your own! Schedule a showing today! Credit offered by seller towards buyer rate buydown, moving expenses, etc.
- Type:
- Condo
- Sq.Ft.:
- 1,683
- Status:
- Active
- Beds:
- 3
- Lot size:
- 0.16 Acres
- Year built:
- 2006
- Baths:
- 2.00
- MLS#:
- 22003383
- Subdivision:
- Fieldstone
ADDITIONAL INFORMATION
The Best of Fieldstone -- nearly 1700 sq ft of living area with open floorplan and vaulted ceilings. Fireplace in great room and newer stainless steel appliances. 3 bedrooms and the primary is very spacious with walk-in closet. Floored attic above garage helps with downsizing. Neutral colors and updated flooring make it perfect for immediate possession!
- Type:
- Manufactured Home
- Sq.Ft.:
- 1,897
- Status:
- Active
- Beds:
- 3
- Lot size:
- 0.17 Acres
- Year built:
- 1981
- Baths:
- 2.00
- MLS#:
- 22002886
- Subdivision:
- Riley Village
ADDITIONAL INFORMATION
This beautifully renovated manufactured home is move-in ready and waiting for its new owners! Inside, you'll find fresh paint and brand-new flooring throughout, along with an updated kitchen and appliances and fully remodeled bathrooms. The exterior boasts new siding and fresh paint as well. The sale includes an additional parcel of land adjacent to the property. The home offers two versatile bonus rooms, perfect for a family room, recreation area, or anything you can imagine. Outside, there's a fenced backyard, a carport beside the concrete driveway, and a shed. This is a fantastic opportunity to enjoy a turnkey home with extra space!
- Type:
- Single Family
- Sq.Ft.:
- 6,497
- Status:
- Active
- Beds:
- 6
- Lot size:
- 0.82 Acres
- Year built:
- 1997
- Baths:
- 5.00
- MLS#:
- 22002685
- Subdivision:
- Sugar Creek Valley
ADDITIONAL INFORMATION
Custom-built, one-of-a-kind home in Sugar Creek Valley Estates! This is where the kids will come to play! Over 6,400 sqft of finished space offers detail and quality that you cannot get with new construction today. 6-panel doors, tray and cathedral ceilings, 2 gas fireplaces and gorgeous woodwork throughout. A bedroom, full bath, and full kitchen are in the basement which provides a great option for an in-law arrangement or guests. This property has solid bones, has been well-maintained, and is ready for your personal customization. Brick and cement siding construction. Oversized 3-car garage + 10x12 storage/hobby room. And wait until you see the backyard! Multi-tiered deck and patio space, 10' inground pool, and basketball are waiting for you outside. It is a private, quiet space as the land behind this lot is in a floodplain and unlikely for development. Don't miss your chance to own this truly one-of-a-kind property!
- Type:
- Single Family
- Sq.Ft.:
- 2,236
- Status:
- Active
- Beds:
- 4
- Lot size:
- 0.75 Acres
- Year built:
- 1978
- Baths:
- 3.00
- MLS#:
- 22002271
- Subdivision:
- Glen Oaks
ADDITIONAL INFORMATION
Welcome home to this recently updated 4 bedroom 2.5 bath home in popular Glen Oaks neighborhood. New HVAC, water heater, water softener, whole house humidifier, garage door, quartz kitchen countertops, kitchen cabinets, LVP flooring, and paint in 2021. New triple pane windows with transferable warranty in 2018. Kitchen with large island and plenty of cabinets for storage opens up to the spacious living room with a wood burning fireplace. Step outside into your backyard oasis featuring an in-ground pool, swing set, and two mini barns for storage. Pool comes with an automatic cover, new sand filtration system, and new chlorinator. .75 acre parcel across the street is included in the sale and is the perfect spot for your dream garden and other hobbies. This home is a must see!
- Type:
- Single Family
- Sq.Ft.:
- 1,304
- Status:
- Active
- Beds:
- 3
- Lot size:
- 0.14 Acres
- Year built:
- 1900
- Baths:
- 3.00
- MLS#:
- 21998192
- Subdivision:
- Boyd Acres
ADDITIONAL INFORMATION
A charming three-bedroom, two and half bath home nestled in the vibrant heart of Greenfield. On the main level, you will find the primary bedroom complete with an updated bathroom. Upstairs, two additional bedrooms are conveniently divided by a half bath. The kitchen has a brand-new atrium door that opens up to a large deck shaded by a new automatic awning, providing the perfect place to relax or entertain. The enclosed garage offers extra storage or room for a workshop. All appliances and car port stay with home.
$247,900
438 N 200 W Greenfield, IN 46140
- Type:
- Single Family
- Sq.Ft.:
- 1,520
- Status:
- Active
- Beds:
- 3
- Lot size:
- 0.53 Acres
- Year built:
- 1976
- Baths:
- 2.00
- MLS#:
- 22002183
- Subdivision:
- Wildwood Estates
ADDITIONAL INFORMATION
Check out this custom built brick ranch with a side load garage. This home features a large family room with a vaulted ceiling and cozy gas fireplace. A large picture window in the living room allows for lots of natural light. Newer windows, newer flooring and fresh paint throughout the house. Nice yard with 2 sheds. Easy access to I 70 and I 465.
- Type:
- Single Family
- Sq.Ft.:
- 1,964
- Status:
- Active
- Beds:
- 2
- Lot size:
- 0.24 Acres
- Year built:
- 2022
- Baths:
- 2.00
- MLS#:
- 22001495
- Subdivision:
- Williams Run
ADDITIONAL INFORMATION
Here is your New Construction home with out the wait! This well appointed single story home features 2 large bedrooms, a private office with plenty of storage and finished 3 car attached garage. The bright airy living areas opens to a well equiped kitchen with granite counter tops and lots of cabinate storage and the walk in pantry..! Flow through the kitchen to the large dining room and sitting room with lots of natureal light. The primary bedroom has vaulted ceilings with canned lighting, an onsuite with dual vanity, walk in closet and a large stand up shower. Bedroom 2 is is located on the other side of the home with easy access to the hall bathroom. Large mud room with storage cubbies is a nice extra to help keep you organized. HOA Fees cover lawncare, and snow removal. Set your showing and take in this beautiful home!
$325,000
1452 E Sr 234 Greenfield, IN 46140
- Type:
- Single Family
- Sq.Ft.:
- 1,120
- Status:
- Active
- Beds:
- 2
- Lot size:
- 2 Acres
- Year built:
- 1937
- Baths:
- 1.00
- MLS#:
- 22000929
- Subdivision:
- No Subdivision
ADDITIONAL INFORMATION
Two acres of land, 1937 Country Farmhouse, 2 car detached garage, large covered front porch, and newer roof. Beautiful hardwood floors. Home is currently configured as two bedrooms but could be restored to a 3-bedroom layout. Home does need work and is being sold as-is.
- Type:
- Condo
- Sq.Ft.:
- 1,223
- Status:
- Active
- Beds:
- 2
- Year built:
- 2001
- Baths:
- 2.00
- MLS#:
- 22001009
- Subdivision:
- Autumn Trace
ADDITIONAL INFORMATION
New Carpet throughout the Living, Dining, Bedroms and Sun Room!! Welcome to Autumn Trace, a low-maintenance community for active adults. This home has a great room with a gas fireplace, a sun room with a view of mature trees, 9' ceilings, crown molding, and a primary bedroom suite. It also has a spacious guest bedroom with a full bathroom, a large eat-in kitchen with appliances and plenty of cabinets, also features a finished two-car attached garage. This is a 55+ sub-division and immediate possession is available.
- Type:
- Single Family
- Sq.Ft.:
- 1,036
- Status:
- Active
- Beds:
- 2
- Lot size:
- 0.17 Acres
- Year built:
- 1953
- Baths:
- 1.00
- MLS#:
- 22000402
- Subdivision:
- No Subdivision
ADDITIONAL INFORMATION
Price Improvement! This charming 2-bedroom, 1-bathroom home in Greenfield offers the perfect blend of comfort and style. Enjoy the new flooring throughout the entire home, creating a sleek and modern living space. The fully fenced backyard provides a private outdoor oasis for entertaining or relaxing. Recent upgrades include a new roof, HVAC system, water heater, windows, and reinsulated walls, ensuring energy efficiency and long-lasting value. Don't miss this opportunity to own a move-in-ready home right outside of Indianapolis.
- Type:
- Single Family
- Sq.Ft.:
- 1,338
- Status:
- Active
- Beds:
- 3
- Lot size:
- 0.21 Acres
- Year built:
- 2023
- Baths:
- 2.00
- MLS#:
- 21996391
- Subdivision:
- Brandywine Villas
ADDITIONAL INFORMATION
If you're looking for a ranch style home in Greenfield Indiana with low maintenance then this home is the perfect one! Welcome to the Grand Bahama floor plan! This home is still fairly new as it was built in 2023 featuring 3 Beds 2 Baths and 1,338 sqft! The home is located on a corner lot with lots of backyard and front yard space, allowing the home to feel less crowded. This home also includes some beautiful landscaping to make the curb appeal stand out! When you first walk into the home you will be greeted with a two rooms on the right with a full bath across from bedroom #2. Beautiful dining space with a view to the large backyard on the corner lot with a fountain pond. Spacious great room with vinyl plank floors connected to the kitchen/dining space. Kitchen features quartz countertops with delta faucets. The master bathroom also features quartz countertops with double sinks and a standing shower. The garage is equipped with a professional EV charger for you electric vehicle needs and some extra storage space towards the back of the garage. Enjoy the communities beautiful walking trails throughout the neighborhood!
- Type:
- Single Family
- Sq.Ft.:
- 1,771
- Status:
- Active
- Beds:
- 4
- Lot size:
- 0.19 Acres
- Year built:
- 2024
- Baths:
- 2.00
- MLS#:
- 21996948
- Subdivision:
- Brunson's Landing
ADDITIONAL INFORMATION
D.R. Horton, America's Builder presents the Chatham, a quick move-in home in Greenfield, Indiana. This popular ranch floorplan provides 4 bedrooms and 2 baths in a single-level, open living space. The main living area offers solid surface flooring throughout for easy maintenance. Three large bedrooms are situated in the front of the home with one bedroom, which features a large walk-in closet and luxury bath, is situated in the back of the home for privacy. Enjoy entertaining in the spacious kitchen with a large built-in island and beautiful cabinetry. The outdoor covered patio in the back of the home offers a great space to gather with friends and family. The home includes America's Smart Home Technology featuring a smart video doorbell, smart Honeywell thermostat, Amazon Echo Pop, smart door lock, Deako light switches and more. Enjoy spending time at the community playground, shelter with grills or strolling along the walking trails. Brunson's Landing is conveniently located in Greenfield-Central School District and close to Lark Ranch, Hancock County Public Library, sports parks, historic downtown Greenfield and the Pennsy Trail.
- Type:
- Single Family
- Sq.Ft.:
- 1,900
- Status:
- Active
- Beds:
- 4
- Lot size:
- 0.22 Acres
- Year built:
- 2022
- Baths:
- 3.00
- MLS#:
- 202431642
- Subdivision:
- Brandywine
ADDITIONAL INFORMATION
This stunning home offers a picturesque pond view with a fountain, providing the perfect backdrop for enjoying sunsets from your back patio. Inside, you'll be impressed by the huge primary bedroom, complete with an ensuite bathroom, offering a private retreat. The kitchen is designed for the modern chef, featuring granite countertops, a spacious island with extra cabinetry, and stainless steel appliances. Luxury vinyl plank flooring flows throughout the kitchen and great room, enhancing the open-concept layout with style and durability. The home also includes an upgraded ADT security system with cameras, providing peace of mind. Upstairs, you'll find the convenience of a laundry room near the bedrooms, making daily chores effortless. With its blend of luxury, comfort, and thoughtful design, this home is ready to welcome you.
- Type:
- Single Family
- Sq.Ft.:
- 1,503
- Status:
- Active
- Beds:
- 3
- Lot size:
- 0.17 Acres
- Year built:
- 2021
- Baths:
- 2.00
- MLS#:
- 21996528
- Subdivision:
- Meridian North At Springhurst
ADDITIONAL INFORMATION
BETTER than new with added updates along with structural warranty included!!! See this beautiful 3 bed/2bath ranch home built in 2021 in the popular Meridian North at Springhurst neighborhood. The stone & vinyl facade with added cedar gable brackets, flower box, shutters and fresh landscaping makes for high curb appeal. The layout includes upgraded 9' ceilings, upgraded luxury vinyl plank flooring and open concept in main living area with plenty of window space for great views of the pond. The kitchen features upgraded white cabinets, brushed nickel hardware, quartz countertops, mosaic backsplash, stainless steel appliances and light fixtures. Primary suite is situated in the back of the home for additional privacy and includes double vanity, white cabinets, quartz countertop and spacious walk-in closet. The back exterior of the home has extended 27x12 patio, 12x10 Gazebo, hot tub (negotiable), privacy fencing, and updated landscaping. The driveway has been extended and includes additional walkway to side of the home. Additional upgrades include epoxy flooring in garage and 6 person capacity water softener. Located just minutes from shopping, restaurants, healthcare facilities, I70, US40 and State Rd 9!
- Type:
- Single Family
- Sq.Ft.:
- 3,846
- Status:
- Active
- Beds:
- 4
- Lot size:
- 0.35 Acres
- Year built:
- 1956
- Baths:
- 2.00
- MLS#:
- 21995940
- Subdivision:
- Mcclellan
ADDITIONAL INFORMATION
Welcome to your dream home nestled in the highly sought-after McClellan neighborhood. This stunning 4 bedroom, 2 bathroom offers an impressive 2,414 square feet of livable space, plus an additional 1,434 square feet in the large finished basement. This home is ideally located just a short walk from Harris Elementary, Greenfield Central High School, and Hancock Regional Hospital, all while being in the heart of downtown Greenfield. Step inside and be captivated by the spaciousness and elegance of this home. The master bedroom is a true retreat, featuring vaulted ceilings, a luxurious en-suite bathroom with double sinks, a large walk-in closet, and private access to the serene backyard and patio. The open-concept living room is warm and inviting, anchored by a cozy double-sided fireplace that adds a touch of sophistication. The finished basement is a standout feature, complete with a bar, utility area, and workbench, ideal for entertaining or as a versatile space for hobbies and relaxation. The well-appointed kitchen boasts a built-in oven, prep sink and plenty of storage, making meal prep a breeze. Outside, enjoy your private oasis on the screened-in patio, featuring a charming electric pond and fountain-perfect for peaceful mornings or evening gatherings. The 2-car garage includes a workbench and extra storage, with a mini barn for additional space. Recent updates, including a new water heater, AC unit, and vapor barrier, ensure this home is not only beautiful but also well-maintained. Don't miss your chance to own a home in this incredible neighborhood, where convenience meets comfort.
$800,000
2077 E 500 S Greenfield, IN 46140
- Type:
- Single Family
- Sq.Ft.:
- 2,228
- Status:
- Active
- Beds:
- 4
- Lot size:
- 21 Acres
- Year built:
- 1930
- Baths:
- 1.00
- MLS#:
- 202429941
- Subdivision:
- None
ADDITIONAL INFORMATION
?Welcome to your new sanctuary on this expansive 21-acre lot, featuring a 4-bedroom home and a self-sufficient cabin. Inside the main house, you'll be greeted by a spacious living room perfect for gatherings and relaxation. The large kitchen is equipped with newer appliances, including a refrigerator, oven/stove, and microwave. Adjacent to the kitchen, the formal dining room provides a more formal space for meals and entertaining. The home offers four generously sized bedrooms, adaptable to your needs-whether you require additional bedrooms, a playroom, or a home office. The full bathroom is equipped with a large vanity and a convenient shower/tub combo. Step outside to discover a large, detached 2-car garage, offering ample parking and storage space. The property also features a pole barn ideal for storing equipment or additional items. Adding to the allure of this property is a well-equipped cabin powered by six 200-watt? solar panels and a 550-gallon water storage tank for a rain catchment system, providing sustainable power and water. Moreover, a 1000+ foot deep gas well supplies the entire property with gas, ensuring you never have to worry about gas bills again. This property is a rare find, offering both modern comforts and sustainable living options, set against the backdrop of a vast and serene landscape. Don't miss the opportunity to make this extraordinary estate your own!
- Type:
- Office
- Sq.Ft.:
- 9,180
- Status:
- Active
- Beds:
- n/a
- Lot size:
- 0.06 Acres
- Year built:
- 1867
- Baths:
- MLS#:
- 21992909
ADDITIONAL INFORMATION
Downtown office space with brick facade outside and exposed brick inside as well. Beautiful wood work and architectural detail. Nice stained glass features a well. A lot of natural light from the arched windows. 2nd floor and partial 3rd floor have development opportunities for more finished space. Multiple entrances make the space divisible for multi-tenant if desired. 1 car attached garage and parking in the rear of the building. Conference room with a wall of windows to the hallway to visual open the space. Walk able to downtown shopping, restaurants, and the Pennsy Trail, and the James Whitcomb Riley Home.
- Type:
- Office
- Sq.Ft.:
- 8,608
- Status:
- Active
- Beds:
- n/a
- Lot size:
- 0.1 Acres
- Year built:
- 1919
- Baths:
- MLS#:
- 21992907
ADDITIONAL INFORMATION
Conveniently located in the downtown district, this complex is steps from the courthouse and the courthouse annex. Walk to the downtown shops, restaurants, and the Pennsy Trail. Currently 4 main level offices, conference room, 6 cubicles, break room/kitchen, and an open work area. Upstairs has an upper break room, bath areas, cubicles, open work area, storage area, and offices. The third level can have a separate entrance and is currently unfinished, but would make a great apartment/townhouse. The second floor could also have a private entrance from the main floor if a multi-tenant situation is what you're looking for.
- Type:
- Single Family
- Sq.Ft.:
- 1,272
- Status:
- Active
- Beds:
- 3
- Lot size:
- 0.2 Acres
- Year built:
- 2024
- Baths:
- 2.00
- MLS#:
- 21990764
- Subdivision:
- Brunson's Landing
ADDITIONAL INFORMATION
Step into a home designed with you in mind. The Aldridge plan offers three spacious bedrooms and two elegant bathrooms within an open-concept, ranch-style layout that's as stylish as it is functional. From the moment you enter, you'll notice thoughtful details that make daily living a breeze. Solid-surface flooring in all wet areas ensures easy maintenance, while the heart of the home - the kitchen - is a true showstopper. With sleek white cabinetry, Whirlpool stainless steel appliances, a roomy pantry, and a sunlit dining area, this kitchen is built for both cooking and connection. The private main suite is a true retreat, featuring a large walk-in closet and a luxurious ensuite bathroom with a double vanity, offering both space and serenity. Enjoy the outdoors? The back of the home is just a short stroll from the community playground and picnic pavilion, perfect for outdoor fun and relaxation. Every D.R. Horton home comes fully equipped with modern smart home technology for a connected lifestyle. Enjoy peace of mind and control with a video doorbell, Honeywell smart thermostat, Amazon Echo Pop, smart door lock, and Deako smart light package - all included for your convenience. The Aldridge plan isn't just a home - it's a lifestyle investment. Don't miss your chance to experience modern living at its finest. Schedule your tour today!
- Type:
- Single Family
- Sq.Ft.:
- 1,791
- Status:
- Active
- Beds:
- 3
- Lot size:
- 0.07 Acres
- Year built:
- 1886
- Baths:
- 2.00
- MLS#:
- 21989503
- Subdivision:
- No Subdivision
ADDITIONAL INFORMATION
Beautiful 2-story Historic Home with potential as a residential or commercial property in the heart of Greenfield. This must-see property is located on State Street, across the street from the Greenfield Post Office. Features include original masterful oak woodwork, sprawling entry way with an open staircase, giant rooms, wooden mantle with an electric fireplace, towering original wooden doors, beveled windows, kitchenette, sun porch and much more! This classic Historic gem also includes 2 separate parking areas (one covered, one handicap access), a good-sized front porch, newer sump pump, Roof and gutters replaced in 2022, New sewers in 2020. Gorgeous Historic Home that is a must-see!
- Type:
- Single Family
- Sq.Ft.:
- 1,312
- Status:
- Active
- Beds:
- 2
- Lot size:
- 1.11 Acres
- Year built:
- 1900
- Baths:
- 2.00
- MLS#:
- 21976820
- Subdivision:
- No Subdivision
ADDITIONAL INFORMATION
Welcome to a rare opportunity to acquire a versatile commercial property strategically located in the heart of Hancock County's thriving industrial hub. This meticulously maintained acre 1.11 property offers a dynamic blend of functionality, accessibility, and potential for a wide range of businesses. SEE Attached IN Zoning permitted uses..
- Type:
- Single Family
- Sq.Ft.:
- 2,356
- Status:
- Active
- Beds:
- 4
- Lot size:
- 0.22 Acres
- Year built:
- 2023
- Baths:
- 3.00
- MLS#:
- 21985837
- Subdivision:
- Meridian North At Springhurst
ADDITIONAL INFORMATION
Welcome to your dream home in Meridian North! This Holcomb model 4-bedroom, 2.5-bath residence, built in 2023, is designed for modern living. Enjoy the spacious open concept layout, complete with all window treatments, a washer and dryer, solid surface flooring, kitchen appliances, and America's Smart Home Technology-all included for your convenience. You'll appreciate the thoughtful features, like a rough-in for a water softener system and an upstairs laundry room, making daily tasks a breeze. With its prime location on a premium lot, contemporary design and established yard, this home is must-see. Don't miss out on this fantastic opportunity!
- Type:
- Single Family
- Sq.Ft.:
- 1,936
- Status:
- Active
- Beds:
- 4
- Lot size:
- 0.79 Acres
- Year built:
- 1972
- Baths:
- 3.00
- MLS#:
- 21985400
- Subdivision:
- No Subdivision
ADDITIONAL INFORMATION
Checkout this fully remodeled home on a GRAND parcel of land and no HOA. Home features 4 bedrooms and 3 full baths. Updates include: NEW Furnace and AC (HVAC), NEW paint inside, NEW paint outside, NEW carpet, NEW luxury vinyl plank floors, NEW updated kitchen with brand NEW stainless steel appliances, NEW granite counter tops, NEW updated vanities in bathrooms, remodeled baths and fixtures. This home features a large family room, huge dining/living room, eat-in kitchen w/plenty of storage and counter space. Heated garage w/workbench. Home has sunroom with new sliding patio door and new carpet, ideal for entertaining. HUGE backyard with storage shed. NEW professional landscaping. Close to highways and shopping.
Albert Wright Page, License RB14038157, Xome Inc., License RC51300094, [email protected], 844-400-XOME (9663), 4471 North Billman Estates, Shelbyville, IN 46176

Listings courtesy of MIBOR as distributed by MLS GRID. Based on information submitted to the MLS GRID as of {{last updated}}. All data is obtained from various sources and may not have been verified by broker or MLS GRID. Supplied Open House Information is subject to change without notice. All information should be independently reviewed and verified for accuracy. Properties may or may not be listed by the office/agent presenting the information. Properties displayed may be listed or sold by various participants in the MLS. © 2024 Metropolitan Indianapolis Board of REALTORS®. All Rights Reserved.

Information is provided exclusively for consumers' personal, non-commercial use and may not be used for any purpose other than to identify prospective properties consumers may be interested in purchasing. IDX information provided by the Indiana Regional MLS. Copyright 2025 Indiana Regional MLS. All rights reserved.
Greenfield Real Estate
The median home value in Greenfield, IN is $274,500. This is lower than the county median home value of $284,200. The national median home value is $338,100. The average price of homes sold in Greenfield, IN is $274,500. Approximately 59.98% of Greenfield homes are owned, compared to 37.71% rented, while 2.32% are vacant. Greenfield real estate listings include condos, townhomes, and single family homes for sale. Commercial properties are also available. If you see a property you’re interested in, contact a Greenfield real estate agent to arrange a tour today!
Greenfield, Indiana has a population of 23,024. Greenfield is less family-centric than the surrounding county with 33.43% of the households containing married families with children. The county average for households married with children is 35.96%.
The median household income in Greenfield, Indiana is $63,952. The median household income for the surrounding county is $79,126 compared to the national median of $69,021. The median age of people living in Greenfield is 38.1 years.
Greenfield Weather
The average high temperature in July is 83.9 degrees, with an average low temperature in January of 18.6 degrees. The average rainfall is approximately 44.6 inches per year, with 18.9 inches of snow per year.


