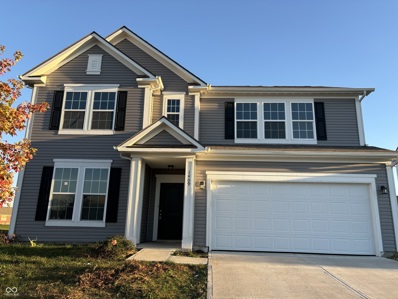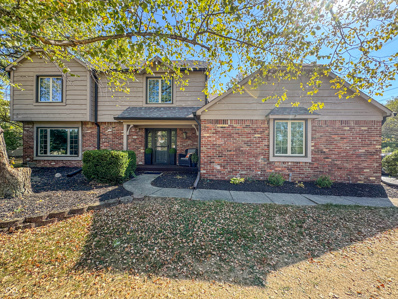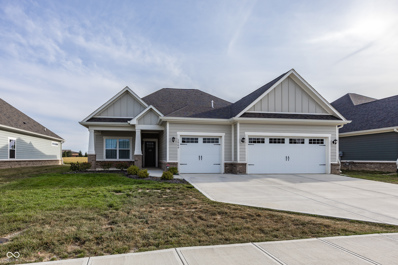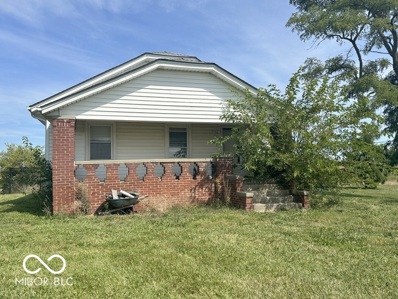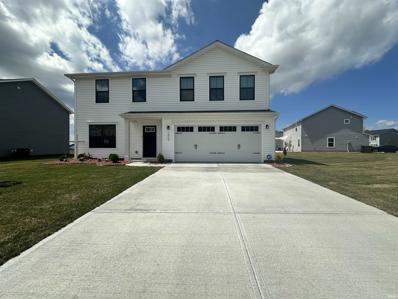Greenfield IN Homes for Rent
$345,900
903 Webb Drive Greenfield, IN 46140
- Type:
- Single Family
- Sq.Ft.:
- 2,884
- Status:
- Active
- Beds:
- 4
- Lot size:
- 0.24 Acres
- Year built:
- 2004
- Baths:
- 3.00
- MLS#:
- 104966
ADDITIONAL INFORMATION
Spacious 4-bedroom home for sale on a desirable corner lot, offering 2 1/2 baths and 2,884 square feet of living space. The home features large closets, including a master walk-in, a dedicated office suite, and a second living room upstairs, perfect for family gatherings or entertainment. Additional highlights include smart appliances, a Nest thermostat, new windows, energy-efficient solar panels, a whole-home filtration system, a 2-car garage, and an all-season room. With a home warranty and a location close to parks and walking trails, this property is ideal for families seeking modern, eco-friendly living. Contact for more details or to schedule a viewing.
- Type:
- Single Family
- Sq.Ft.:
- 2,630
- Status:
- Active
- Beds:
- 3
- Lot size:
- 0.48 Acres
- Baths:
- 3.00
- MLS#:
- 22011253
- Subdivision:
- The Trails
ADDITIONAL INFORMATION
Welcome Home to the Woodford, a stunning New Home by Davis Homes. This Beautiful 3-bedroom, 2.5-bath all brick Ranch features a partial basement and 3-car oversized garage. When you walk in this home you will immediately notice the fantastic foyer that boast 16 ft ceilings, gourmet kitchen with gas cooktop, large island and quartz countertops. The open-concept layout showcases 9-foot ceilings and lots of windows to create a bright and airy living space, perfect for entertaining. Enjoy outdoor living on the covered back porch. You don't want to miss out on the opportunity to Build Your Dream Home on this great lot in The Trails. Explore other floor plan options as well. This home is an example of the type of home that can be constructed on this lot other floor plans are available.
- Type:
- Retail
- Sq.Ft.:
- 1,560
- Status:
- Active
- Beds:
- n/a
- Lot size:
- 0.12 Acres
- Year built:
- 1973
- Baths:
- MLS#:
- 22007211
ADDITIONAL INFORMATION
Building would Be great for small retail space possibly hair salon, office space or ? it is currently being used as Pool Hall and does have a Small Kitchen. There are 2 restrooms. check zoning for allowable use.
- Type:
- Condo
- Sq.Ft.:
- 1,915
- Status:
- Active
- Beds:
- 2
- Year built:
- 2011
- Baths:
- 2.00
- MLS#:
- 22009079
- Subdivision:
- Villas At Timber Run
ADDITIONAL INFORMATION
Maintenance free living in this paired villa. You can bring your treasured dining table and china hutch because there is room. You do not need to thin out your holiday decor because there is a storage room for that. Attic access for more storage. Office space needed? This place has a large office/den with french doors so you can watch TV or work away from the great room. Spacious sunroom for a sitting area. Primary bedroom is tucked at the rear of the home along with a large bathroom with a walk-in shower and grab bars, double vanity sinks, and a walk-in closet. 2nd bedroom is at front of home with its own full bathroom just steps away. Upon walking in, you will love the vaulted great room ceiling and corner gas fireplace. Kitchen is spacious and bright with a ton of cabinets. Room for a full dining table and buffet in the open dining space. Clubhouse is a great gathering place with POOL AND GYM, full kitchen and game area so you can host a gathering. Neighborhood activity calendar posted at clubhouse. This is NOT a 55+ community. All lawncare is taken care of and building exterior maintenance is also covered.
- Type:
- Single Family
- Sq.Ft.:
- 1,340
- Status:
- Active
- Beds:
- 3
- Lot size:
- 0.16 Acres
- Year built:
- 2022
- Baths:
- 2.00
- MLS#:
- 22008219
- Subdivision:
- Brandywine Villas
ADDITIONAL INFORMATION
Embrace effortless living in this almost brand-new 3-bedroom low-maintenance living ranch home with all appliances included. Primary bedroom includes large walk-in closet and large bathroom. Fully fenced back yard perfect for outdoor enjoyment, pets and children. Don't miss this opportunity to own a beautiful, worry-free home. Schedule your private tour today! Home is ADA accessible (wider doors, wider hallways, plugs and light switches) Seller will pay concessions. Earnest money to be held at Merdian title. NOTE: Water softener is rented $ 20.87 month- Seller to take drapes but rods will stay. Ring door bell and cameras will stay. Showings only after 3:30 pm daily -weekends anytime.
$489,900
3816 E 300 S Greenfield, IN 46140
- Type:
- Single Family
- Sq.Ft.:
- 3,252
- Status:
- Active
- Beds:
- 3
- Lot size:
- 4.16 Acres
- Year built:
- 1958
- Baths:
- 3.00
- MLS#:
- 22009819
- Subdivision:
- No Subdivision
ADDITIONAL INFORMATION
Reduced to $489,900! Over 2600 sq ft Ranch Style Home plus a basement sits on over 4.15 acres. Kitchen has all the needed appliances, loads of cabinets and just look at all that countertop space which includes breakfast bar island. There is a nook to add your own cabinet or shelving! Separate dining room has built in shelving and extra storage closet. Spacious living room boasts real hardwood flooring, a fireplace & tray ceiling. Family room offers a wall mount tv and french doors leading out the front. The laundry is just off family room plus a little bonus room (only 9x7) that could be for hobby/crafting, office, storage, YOU NAME IT. Primary bedroom is spacious & has a walk in closet + full bath w/step in shower including a built in seat. The two additional bedrooms each have double closets. Basement has a Bar area which includes a sink, mirror and tray ceiling. Pool room includes pool table/accessories/light/barstools, what you see in there stays! The mechanical rm has gas furnace + wood furnace, sump pit, slop sink, dehumidifier and softener. There is a brick 1 car detached garage w/lean to. Storage shed. The barn is spacious. The pond has a beach area near the dock, plus a covered deck area and cabana that has a sink/bar area, half bath with toilet and shower (water heater in back closet of cabana).The view... Farmfields behind, on east side, and across the street. Woods to the west. Charming property just waiting for you to call it home.
- Type:
- Single Family
- Sq.Ft.:
- 3,575
- Status:
- Active
- Beds:
- 4
- Lot size:
- 0.42 Acres
- Year built:
- 2024
- Baths:
- 3.00
- MLS#:
- 22009111
- Subdivision:
- Woodfield Pointe
ADDITIONAL INFORMATION
Welcome to your new home in the heart of Greenfield, IN! Set on an oversized homesite, this home showcases striking curb appeal, offering a brick wrap and board & batten vertical siding. Step into the foyer and be greeted by 9' first floor walls that create an airy atmosphere, enhanced by 6' tall windows that flood the home with natural light. The two-story Great Room serves as the centerpiece of the home, featuring a cozy gas fireplace with granite surround, perfect for gatherings, and a coffered ceiling for added architectural interest. The heart of the home, the kitchen, flows seamlessly into the dining area, making entertaining a breeze. Featuring soft-close cabinetry and a large island, all your culinary adventures await in this gourmet kitchen. The adjacent mud room provides a practical transition from the spacious 3-car garage, keeping your home organized and tidy. Luxury vinyl plank flooring in the common areas adds both style and durability to this 3,500+ square foot home. Upstairs, you'll find a versatile loft space, ideal for a home office or play area. The primary suite is a true retreat, boasting a luxury tiled shower and a double bowl vanity, ensuring a spa-like experience. This home combines elegance, functionality, and an ideal location, making it the perfect place for you and your family. Don't miss your chance to call this exquisite property home!
- Type:
- Single Family
- Sq.Ft.:
- 2,868
- Status:
- Active
- Beds:
- 4
- Lot size:
- 0.22 Acres
- Year built:
- 2003
- Baths:
- 3.00
- MLS#:
- 22009138
- Subdivision:
- Oak Highlands
ADDITIONAL INFORMATION
Location! Location! Location! Wonderful 4Bd/2.5Ba/3-car garage updated & move-in ready home in Oak Highlands of Greenfield! Super close to restaurants, grocery stores, shopping, & Greenfield schools with quick & easy access to I-70 and SR9. Only one exit east of the new hospital, airport, and developments, too. This open-concept home is an entertainer's dream! So light and bright with warm, neutral tones throughout! Just inside the front entry is current formal dining room but could be used as living room or home work space. Open concept flows into spacious Family Rm and further leads to Breakfast Rm & Kitchen. Modern light fixtures & beautiful LVP flooring make the space feel cozy yet updated. Kitchen offers plenty of counter space for cooking, stainless steel appliances, and even a corner breakfast bar space to enjoy a snack or get some quick work done. Huge walk-in pantry, too! The main-level layout makes entertaining so fun & easy! Primary Bedroom upstairs is beautifully inviting while feeling extra large with plenty of room for additional furniture and creating a reading/lounging area. En Suite features separate shower, garden tub, & walk-in closet. Bedroom 2 is currently set up as the home office and Bedroom 3 is being used as an extra living space complete with sectional couch! Including the 4th, all bedrooms are great sizes with big closets/storage space! Also upstairs is a small landing space at top of the stairs and the laundry room - so convenient! Outdoors you'll find multiple different areas to entertain including out back on the finished deck! The backyard has full privacy fence, beautiful mature trees, & new grass has been planted where needed. Cozy front porch is perfect place to welcome guests & enjoy on summer evenings, too. Don't miss your chance to call this your HOME!
- Type:
- Single Family
- Sq.Ft.:
- 1,428
- Status:
- Active
- Beds:
- 3
- Lot size:
- 0.59 Acres
- Year built:
- 1972
- Baths:
- 2.00
- MLS#:
- 22008838
- Subdivision:
- Sugar Creek Estates
ADDITIONAL INFORMATION
Welcome home to Sugar Creek Estates! Step inside this 3 bedroom/2 bath home to find a beautifully modernized space, featuring a kitchen with updated appliances, leading into a spacious dining room for all your family gatherings. Relax in the cozy living room, then unwind at the end of the day in a spacious master bedroom featuring a beautifully remodeled bathroom with custom tile work. Inviting covered front porch, attached two-car garage, and a spacious backyard. Best of all- no HOA! This home truly has it all-don't miss out!
- Type:
- Single Family
- Sq.Ft.:
- 2,786
- Status:
- Active
- Beds:
- 4
- Lot size:
- 0.21 Acres
- Year built:
- 2021
- Baths:
- 3.00
- MLS#:
- 22008648
- Subdivision:
- Mckenzie Terrace
ADDITIONAL INFORMATION
Welcome to less than 3 years old home, nestled in a serene neighborhood, with a picturesque pond view in the backyard, providing a peaceful retreat. Inside, you'll find all-new carpeting and fresh paint throughout giving the entire home a crisp, new feel. The open floor plan creates a spacious living environment, and the tandem storage area provides extra convenience. Ideal for those seeking a move-in-ready home with modern finishes in a tranquil setting! Eligible for FHA after 12/30
- Type:
- Single Family
- Sq.Ft.:
- 1,794
- Status:
- Active
- Beds:
- 4
- Lot size:
- 0.23 Acres
- Year built:
- 2024
- Baths:
- 3.00
- MLS#:
- 22008211
- Subdivision:
- Evergreen Estates
ADDITIONAL INFORMATION
The Carriage Collection offers new single-family homes in Evergreen Estates, a master-planned community in Greenfield, IN. Explore the historical charm of the Greenfield Courthouse Square Historic District, home to architectural wonders and 19th century sites. Greenfield offers a mix of local and national shopping and dining options, complemented by numerous parks, trails and an aquatic center for splashing recreation. The Great Room, kitchen and dining room share a convenient and contemporary open floorplan on the first level of this two-story home, which also features a two-car garage at the front. A versatile loft and all four bedrooms occupy the second level, including the luxe owner's suite comprised of a restful bedroom, en-suite bathroom and large walk-in closet. *Photos/Tour of model may show features not selected in home.
- Type:
- Single Family
- Sq.Ft.:
- 2,470
- Status:
- Active
- Beds:
- 5
- Lot size:
- 0.2 Acres
- Year built:
- 1900
- Baths:
- 3.00
- MLS#:
- 22008603
- Subdivision:
- No Subdivision
ADDITIONAL INFORMATION
OPEN HOUSE 1-26-2025 from 12-2 PM. This gorgeous 2 story home is located in the heart of Greenfield, Indiana and has a lot of history. This home was built in the 1900s and is around 1700 square feet that has been newly renovated. On the first floor you have your primary bedroom that is very spacious with a full bath and walk-in closet. New tile flooring all throughout the first level. Kitchen has been fully renovated with a half bath right off the kitchen. The upper level has 3 bedrooms and a full bath with new carpet. This home comes with new appliances including electric cooktop stove, a microwave, dishwasher, and a refrigerator. Immediate possession!
- Type:
- Single Family
- Sq.Ft.:
- 1,272
- Status:
- Active
- Beds:
- 3
- Lot size:
- 0.18 Acres
- Year built:
- 2024
- Baths:
- 2.00
- MLS#:
- 22005459
- Subdivision:
- Brunson's Landing
ADDITIONAL INFORMATION
D.R. Horton, America's Builder, proudly presents the Aldridge plan, a thoughtfully designed home offering three bedrooms and two bathrooms within an open-concept, ranch-style layout that is situated on a pond view home site. This floor plan is crafted for easy maintenance, featuring solid surfacing in all wet areas. Upon entering the main living area, you'll discover a convenient laundry space, a beautiful kitchen equipped with a handy pantry, and a spacious dining area. The main bedroom, strategically located at the front of the home, boasts a large walk-in closet and a lovely ensuite bathroom complete with a double vanity sink, providing a private retreat within the home. The Aldridge plan combines functionality and style, making it a perfect choice for modern living. Each D.R. Horton home is equipped with a smart video doorbell, smart Honeywell thermostat, Amazon Echo Pop, smart door lock, Deako light package and more. Enjoy spending time at the community playground, shelter with grills or strolling along the walking trails. Brunson's Landing is conveniently located in Greenfield-Central School District and close to Lark Ranch, Hancock County Public Library, sports parks, historic downtown Greenfield and the Pennsy Trail.
$259,900
1341 Palm Court Greenfield, IN 46140
- Type:
- Single Family
- Sq.Ft.:
- 2,058
- Status:
- Active
- Beds:
- 4
- Lot size:
- 0.2 Acres
- Year built:
- 2001
- Baths:
- 3.00
- MLS#:
- 22003889
- Subdivision:
- Oak Commons
ADDITIONAL INFORMATION
Welcome to 1341 Palm Ct. in Greenfield, IN! This beautifully updated two-story home boasts 4 spacious bedrooms, 2.5 baths, and 2,058 square feet of comfortable living space, ideal for a growing family or anyone needing extra room. Step inside to fresh paint, new vinyl plank flooring, and plush carpet throughout. The modern kitchen shines with quartz countertops, stainless steel appliances, and an open layout perfect for gathering. The well-maintained HVAC system, replaced in 2015, and a water heater updated in 2021 provide reliable comfort year-round. The large primary suite offers a private retreat, while the additional bedrooms provide plenty of space for work, play, or relaxation. A 2-car attached garage adds convenience and storage. Located just minutes from I-70, this home offers easy access to Indianapolis, shopping, dining, and all that Greenfield has to offer. This move-in-ready gem is the perfect blend of style, comfort, and location.
- Type:
- Condo
- Sq.Ft.:
- 1,683
- Status:
- Active
- Beds:
- 3
- Lot size:
- 0.16 Acres
- Year built:
- 2006
- Baths:
- 2.00
- MLS#:
- 22003383
- Subdivision:
- Fieldstone
ADDITIONAL INFORMATION
The Best of Fieldstone -- nearly 1700 sq ft of living area with open floorplan and vaulted ceilings. Fireplace in great room and newer stainless steel appliances. 3 bedrooms and the primary is very spacious with walk-in closet. Floored attic above garage helps with downsizing. Neutral colors and updated flooring make it perfect for immediate possession!
- Type:
- Manufactured Home
- Sq.Ft.:
- 1,897
- Status:
- Active
- Beds:
- 3
- Lot size:
- 0.17 Acres
- Year built:
- 1981
- Baths:
- 2.00
- MLS#:
- 22002886
- Subdivision:
- Riley Village
ADDITIONAL INFORMATION
This beautifully renovated manufactured home is move-in ready and waiting for its new owners! Inside, you'll find fresh paint and brand-new flooring throughout, along with an updated kitchen and appliances and fully remodeled bathrooms. The exterior boasts new siding and fresh paint as well. The home offers two versatile bonus rooms, perfect for a family room, recreation area, or anything you can imagine. Outside, there's a fenced backyard, a carport beside the concrete driveway, and a shed. This is a fantastic opportunity to enjoy a turnkey home with extra space! The additional empty lot beside this property is not included in the sale, however it is negotiable to be included for the right price.
- Type:
- Single Family
- Sq.Ft.:
- 6,497
- Status:
- Active
- Beds:
- 5
- Lot size:
- 0.82 Acres
- Year built:
- 1997
- Baths:
- 5.00
- MLS#:
- 22002685
- Subdivision:
- Sugar Creek Valley
ADDITIONAL INFORMATION
Custom-built home in Sugar Creek Valley Estates! It is a destination to host your friends and family with ease, and where the kids will come and play. Over 6,400 sqft of finished space features detail and quality that you will not receive with new construction today: 6-panel doors, tray ceilings, and stained custom woodwork with brick and cement siding. Move-in today and customize to your liking as your family grows. This is a family home that you can grow into and make your own. 5 bedrooms upstairs with two bonus rooms for flex space. The walk-out basement offers in-law/guest accommodations with a bedroom, bath, and full kitchen. Oversized 3-car garage + attached 10x12 storage/hobby room. And wait until you see the backyard! Multi-tiered deck and patio space, 10' inground pool, and basketball hoop. It is a private, quiet space as the land behind this lot is in a floodplain and unlikely for development. Have the advantage of acreage without the price tag. Don't miss your chance to own this truly one-of-a-kind property!
- Type:
- Single Family
- Sq.Ft.:
- 2,236
- Status:
- Active
- Beds:
- 4
- Lot size:
- 0.75 Acres
- Year built:
- 1978
- Baths:
- 3.00
- MLS#:
- 22002271
- Subdivision:
- Glen Oaks
ADDITIONAL INFORMATION
Welcome home to this recently updated 4 bedroom 2.5 bath home in popular Glen Oaks neighborhood. New HVAC, water heater, water softener, whole house humidifier, garage door, quartz kitchen countertops, kitchen cabinets, LVP flooring, and paint in 2021. New triple pane windows with transferable warranty in 2018. Kitchen with large island and plenty of cabinets for storage opens up to the spacious living room with a wood burning fireplace. Step outside into your backyard oasis featuring an in-ground pool, swing set, and two mini barns for storage. Pool comes with an automatic cover, new sand filtration system, and new chlorinator. .75 acre parcel across the street is included in the sale and is the perfect spot for your dream garden and other hobbies. This home is a must see!
- Type:
- Single Family
- Sq.Ft.:
- 1,304
- Status:
- Active
- Beds:
- 3
- Lot size:
- 0.14 Acres
- Year built:
- 1900
- Baths:
- 3.00
- MLS#:
- 21998192
- Subdivision:
- Boyd Acres
ADDITIONAL INFORMATION
A charming three-bedroom, two and half bath home nestled in the vibrant heart of Greenfield. On the main level, you will find the primary bedroom complete with an updated bathroom. Upstairs, two additional bedrooms are conveniently divided by a half bath. The kitchen has a brand-new atrium door that opens up to a large deck shaded by a new automatic awning, providing the perfect place to relax or entertain. The enclosed garage offers extra storage or room for a workshop. All appliances and car port stay with home.
$247,900
438 N 200 W Greenfield, IN 46140
- Type:
- Single Family
- Sq.Ft.:
- 1,520
- Status:
- Active
- Beds:
- 3
- Lot size:
- 0.53 Acres
- Year built:
- 1976
- Baths:
- 2.00
- MLS#:
- 22002183
- Subdivision:
- Wildwood Estates
ADDITIONAL INFORMATION
Check out this custom built brick ranch with a side load garage. This home features a large family room with a vaulted ceiling and cozy gas fireplace. A large picture window in the living room allows for lots of natural light. Newer windows, newer flooring and fresh paint throughout the house. Nice yard with 2 sheds. Easy access to I 70 and I 465.
- Type:
- Single Family
- Sq.Ft.:
- 1,964
- Status:
- Active
- Beds:
- 2
- Lot size:
- 0.24 Acres
- Year built:
- 2022
- Baths:
- 2.00
- MLS#:
- 22001495
- Subdivision:
- Williams Run
ADDITIONAL INFORMATION
Here is your New Construction home with out the wait! This well appointed single story home features 2 large bedrooms, a private office with plenty of storage and finished 3 car attached garage. The bright airy living areas opens to a well equiped kitchen with granite counter tops and lots of cabinate storage and the walk in pantry..! Flow through the kitchen to the large dining room and sitting room with lots of natureal light. The primary bedroom has vaulted ceilings with canned lighting, an onsuite with dual vanity, walk in closet and a large stand up shower. Bedroom 2 is is located on the other side of the home with easy access to the hall bathroom. Large mud room with storage cubbies is a nice extra to help keep you organized. HOA Fees cover lawncare, and snow removal. Set your showing and take in this beautiful home!
$325,000
1452 E Sr 234 Greenfield, IN 46140
- Type:
- Single Family
- Sq.Ft.:
- 1,120
- Status:
- Active
- Beds:
- 2
- Lot size:
- 2 Acres
- Year built:
- 1937
- Baths:
- 1.00
- MLS#:
- 22000929
- Subdivision:
- No Subdivision
ADDITIONAL INFORMATION
Two acres of land, 1937 Country Farmhouse, 2 car detached garage, large covered front porch, and newer roof. Beautiful hardwood floors. Home is currently configured as two bedrooms but could be restored to a 3-bedroom layout. Home does need work and is being sold as-is.
- Type:
- Single Family
- Sq.Ft.:
- 1,338
- Status:
- Active
- Beds:
- 3
- Lot size:
- 0.21 Acres
- Year built:
- 2023
- Baths:
- 2.00
- MLS#:
- 21996391
- Subdivision:
- Brandywine Villas
ADDITIONAL INFORMATION
If you're looking for a ranch style home in Greenfield Indiana with low maintenance then this home is the perfect one! Welcome to the Grand Bahama floor plan! This home is still fairly new as it was built in 2023 featuring 3 Beds 2 Baths and 1,338 sqft! The home is located on a corner lot with lots of backyard and front yard space, allowing the home to feel less crowded. This home also includes some beautiful landscaping to make the curb appeal stand out! When you first walk into the home you will be greeted with a two rooms on the right with a full bath across from bedroom #2. Beautiful dining space with a view to the large backyard on the corner lot with a fountain pond. Spacious great room with vinyl plank floors connected to the kitchen/dining space. Kitchen features quartz countertops with delta faucets. The master bathroom also features quartz countertops with double sinks and a standing shower. The garage is equipped with a professional EV charger for you electric vehicle needs and some extra storage space towards the back of the garage. Enjoy the communities beautiful walking trails throughout the neighborhood!
- Type:
- Single Family
- Sq.Ft.:
- 1,900
- Status:
- Active
- Beds:
- 4
- Lot size:
- 0.22 Acres
- Year built:
- 2022
- Baths:
- 3.00
- MLS#:
- 202431642
- Subdivision:
- Brandywine
ADDITIONAL INFORMATION
This stunning home offers a picturesque pond view with a fountain, providing the perfect backdrop for enjoying sunsets from your back patio. Inside, you'll be impressed by the huge primary bedroom, complete with an ensuite bathroom, offering a private retreat. The kitchen is designed for the modern chef, featuring granite countertops, a spacious island with extra cabinetry, and stainless steel appliances. Luxury vinyl plank flooring flows throughout the kitchen and great room, enhancing the open-concept layout with style and durability. The home also includes an upgraded ADT security system with cameras, providing peace of mind. Upstairs, you'll find the convenience of a laundry room near the bedrooms, making daily chores effortless. With its blend of luxury, comfort, and thoughtful design, this home is ready to welcome you.
- Type:
- Single Family
- Sq.Ft.:
- 1,816
- Status:
- Active
- Beds:
- 3
- Lot size:
- 0.14 Acres
- Year built:
- 1900
- Baths:
- 2.00
- MLS#:
- 21995046
- Subdivision:
- Exchange
ADDITIONAL INFORMATION
Come check out this 3 (possibly 4) bedroom home just minutes from downtown Greenfield! Three bedrooms upstairs with loft and includes primary bedroom with a brand new full bath. This upstairs full bath was added this January 2025 so there is completely new fixtures and plumbing. Other updates Jan. 2025: downstairs full bath with new tub/shower, tile, toilet, sink, lights ... you name it! This bath also houses the washer/dryer which will remain. New counter tops, kitchen sink, faucet and cabinets painted white. 2022 Updates: New gutters, kitchen cabinets, flooring, refrigerator, gas range, water heater, air conditioner. Fenced backyard. Corner lot. Living room with gas line in fireplace but no logs. Spacious living room, dining room. Small Detached garage on property but is in need of repairs, but is as is. Fenced back yard. Walking distance to Pennsy Trail, restaurants, downtown Greenfield, shops.
Albert Wright Page, License RB14038157, Xome Inc., License RC51300094, [email protected], 844-400-XOME (9663), 4471 North Billman Estates, Shelbyville, IN 46176

Listings courtesy of MIBOR as distributed by MLS GRID. Based on information submitted to the MLS GRID as of {{last updated}}. All data is obtained from various sources and may not have been verified by broker or MLS GRID. Supplied Open House Information is subject to change without notice. All information should be independently reviewed and verified for accuracy. Properties may or may not be listed by the office/agent presenting the information. Properties displayed may be listed or sold by various participants in the MLS. © 2024 Metropolitan Indianapolis Board of REALTORS®. All Rights Reserved.

Information is provided exclusively for consumers' personal, non-commercial use and may not be used for any purpose other than to identify prospective properties consumers may be interested in purchasing. IDX information provided by the Indiana Regional MLS. Copyright 2025 Indiana Regional MLS. All rights reserved.
Greenfield Real Estate
The median home value in Greenfield, IN is $242,600. This is lower than the county median home value of $284,200. The national median home value is $338,100. The average price of homes sold in Greenfield, IN is $242,600. Approximately 59.98% of Greenfield homes are owned, compared to 37.71% rented, while 2.32% are vacant. Greenfield real estate listings include condos, townhomes, and single family homes for sale. Commercial properties are also available. If you see a property you’re interested in, contact a Greenfield real estate agent to arrange a tour today!
Greenfield, Indiana 46140 has a population of 23,024. Greenfield 46140 is less family-centric than the surrounding county with 33.65% of the households containing married families with children. The county average for households married with children is 35.96%.
The median household income in Greenfield, Indiana 46140 is $63,952. The median household income for the surrounding county is $79,126 compared to the national median of $69,021. The median age of people living in Greenfield 46140 is 38.1 years.
Greenfield Weather
The average high temperature in July is 83.9 degrees, with an average low temperature in January of 18.6 degrees. The average rainfall is approximately 44.6 inches per year, with 18.9 inches of snow per year.









