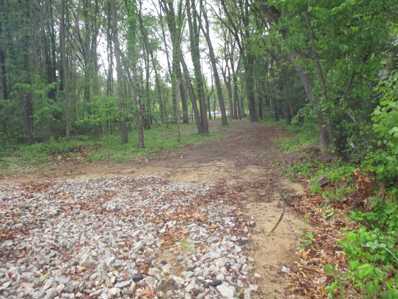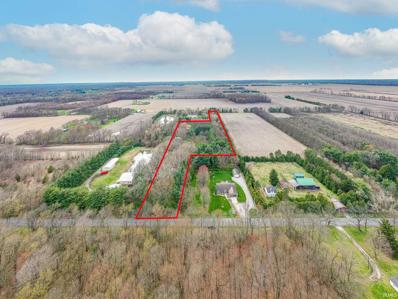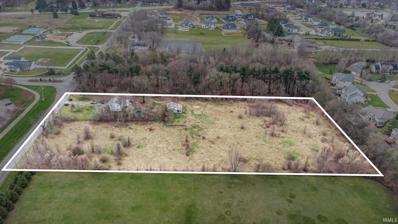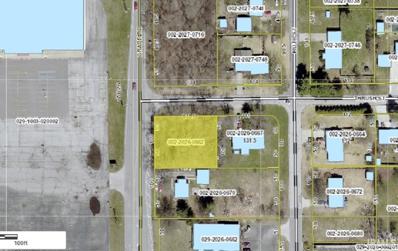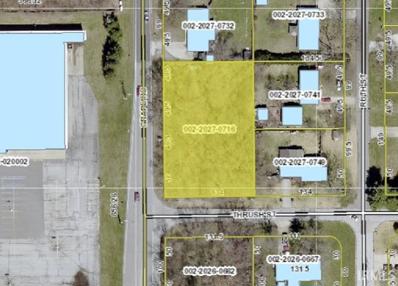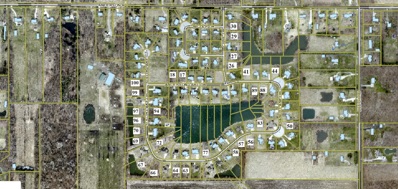Granger IN Homes for Rent
- Type:
- Single Family
- Sq.Ft.:
- 2,743
- Status:
- Active
- Beds:
- 3
- Lot size:
- 1.48 Acres
- Year built:
- 1948
- Baths:
- 2.00
- MLS#:
- 202431345
- Subdivision:
- None
ADDITIONAL INFORMATION
Now Available: Sprawling Ranch Home in the Highly Sought-After Penn School District! Welcome to your dream home! This expansive ranch home checks all the boxes for comfort and modern living, making it the perfect retreat for everyone. Step into the heart of this home, where the brand-new kitchen awaits culinary enthusiasts. Featuring solid surface countertops, a convenient walk-in pantry, and top-of-the-line appliances, this space seamlessly flows into a connected dining room, ideal for entertaining family and friends. The living room serves as the glorious centerpiece of the home, boasting cathedral wood ceilings and stunning lighting that create an inviting atmosphere. Access the stylishly updated bathroom from this area, along with multiple outdoor decksâ??perfect for enjoying the tranquil surroundings. Cozy up in the den, accentuated by a charming fireplace, and unwind after a long day. If youâ??re looking for more space or a change of scenery, venture down to the oversized family room, complete with a wet barâ??a fantastic spot for gatherings and relaxation! For those who love the outdoors, youâ??ll adore the approximately 1.5-acre lot filled with mature trees, offering a serene place to explore and play. And for hobbyists or anyone with tools and toys, the property includes two garages, providing ample storage and workspace for all your needs. With so much to offer, including a brand new roof for your peace of mind, this home is ready to meet the needs of every household member. Its great location, beautiful updates, and generous acreage make this stunning property a must-see!
Open House:
Sunday, 1/12 2:00-4:00PM
- Type:
- Condo
- Sq.Ft.:
- 3,338
- Status:
- Active
- Beds:
- 4
- Lot size:
- 0.48 Acres
- Year built:
- 1990
- Baths:
- 6.00
- MLS#:
- 202429846
- Subdivision:
- Berkshires
ADDITIONAL INFORMATION
A hidden diamond in Granger ! Beautifully manicured grounds and gardens welcome you into this lovingly maintained, open-concept villa in the Berkshires community. Your new residence includes 4 bedrooms and 4 full bathrooms, a large kitchen and dining area with ample granite counter space and updated stainless-steel appliances. Natural light floods the main living room and formal dining areas, highlighting their spaciousness. The primary suite features a private bath with a garden tub and a walk-in closet. A guest bedroom in the loft includes a full bath and a balcony overlooking the main living area. The finished basement offers a family room, wet bar, half bath, and home office. Quality flooring throughout includes combinations of hardwood, ceramic tiles, and carpeting. Enjoy the fully fenced private backyard with an outdoor grilling patio and a fenced kennel. Main level laundry; all appliances stay. HOA amenities include lawn care and a community commons area with a pond and large gazebo.
$330,000
11819 PARK Lane Granger, IN 46530
- Type:
- Single Family
- Sq.Ft.:
- 2,568
- Status:
- Active
- Beds:
- 3
- Lot size:
- 0.3 Acres
- Year built:
- 1991
- Baths:
- 3.00
- MLS#:
- 202429012
- Subdivision:
- Deer Park
ADDITIONAL INFORMATION
Welcome to your new home nestled on a quiet, private cul-de-sac in the highly sought-after Penn-Harris School District. This inviting residence offers a harmonious blend of classic charm and modern comfort. From the moment you arrive, you'll appreciate the delightful porch, perfect for relaxing with a morning coffee or greeting neighbors. Step inside to discover a generously sized formal living room and an elegant formal dining room, ideal for hosting gatherings and creating cherished memories. The eat-in kitchen provides a convenient space for casual meals, while the vaulted ceiling in the family room, complete with a cozy fireplace, adds a touch of architectural interest and warmth. Practicality meets convenience with a laundry room located on the ground floor, conveniently situated between the garage and family room. Upstairs, you'll find three spacious bedrooms, a full bath, and ample storage space. The primary suite is a true retreat, featuring its own private bathroom and a fantastic deck overlooking the tranquil and secluded backyardâ??a perfect spot for unwinding or enjoying a serene view of nature. This home offers not just space, but a sense of peace and privacy, making it the ideal setting for your next chapter. ESTATE SALE. Selling the home as is. Agents, bring your buyers, we are excited to work with you!
- Type:
- Single Family
- Sq.Ft.:
- 1,856
- Status:
- Active
- Beds:
- 4
- Lot size:
- 0.72 Acres
- Year built:
- 1971
- Baths:
- 2.00
- MLS#:
- 202423415
- Subdivision:
- None
ADDITIONAL INFORMATION
Welcome to 13691 Anderson Rd, lots of room in this four bedroom two full bathroom house large and private back yard. Large kitchen with newer appliances and living area also a two car attached garage centrally located by shopping resturants and more schedule your showing today
$2,650,000
52773 & 52701 ASH Road Granger, IN 46530
- Type:
- Single Family
- Sq.Ft.:
- 2,992
- Status:
- Active
- Beds:
- 3
- Lot size:
- 93 Acres
- Year built:
- 1985
- Baths:
- 2.00
- MLS#:
- 202423026
- Subdivision:
- None
ADDITIONAL INFORMATION
SPECTACULAR, ONE OF A KIND, 91 ACRE PROPERTY ON THE NORTHEAST SIDE OF GRANGER THAT INCLUDES A GORGEOUS STOCKED 17 ACRE POND.THE PROPERTY LOCATION, BEAUTY AND SIZE, MAKE IT A GREAT HOUSING DEVELOPMENT OPPORTUNITY. Included on the property is a 2,900 sq. ft. 3 bedroom, 2 bath log cabin home with, office, laundry, and oversized attached garage. Several other outbuildings are included on the property, including another garage workshop, horse stall with lean-to,and metal barn, 11 tillable acres are leased to a farmer on a current basis. THE POSSIBILITIES OF THIS UNIQUE PROPERTY ARE MANY- DEVELOPMENT-EQUESTRIAN FARM- FAMILY ESTATE-CAMPGROUND- TO NAME A FEW. Tractors and equipment are included in the price.
$484,900
12925 BRICK Road Granger, IN 46530
- Type:
- Single Family
- Sq.Ft.:
- 1,570
- Status:
- Active
- Beds:
- 3
- Lot size:
- 0.21 Acres
- Year built:
- 2024
- Baths:
- 2.00
- MLS#:
- 202419731
- Subdivision:
- The Hills At St. Joe Farm
ADDITIONAL INFORMATION
NEW CONSTRUCTION! Welcome to your new home in Granger's The Hills at St. Joe Farm! This stunning new construction ranch is situated on a spacious corner lot and features a two-car garage. Designed with a desirable split-bedroom floor plan, this home offers three bedrooms and two bathrooms, providing both privacy and convenience. The open-concept living area boasts vaulted ceilings and a cozy fireplace, creating a warm and inviting atmosphere. With construction still underway, there's an exciting opportunity for you to add your personal touch and customize this home's selections to your exact preferences. Don't miss your chance to own a brand-new home in this sought-after community. So don't wait - inquire today!
- Type:
- Land
- Sq.Ft.:
- n/a
- Status:
- Active
- Beds:
- n/a
- Lot size:
- 1.64 Acres
- Baths:
- MLS#:
- 202416825
- Subdivision:
- None
ADDITIONAL INFORMATION
This property is 1.64 acres and ready for your new home. Area has been cleared for home location , and driveway location has been established. Close to stores, restaurants, and shopping, but still has that country feel.
Open House:
Sunday, 1/12 2:00-4:00PM
- Type:
- Single Family
- Sq.Ft.:
- 1,832
- Status:
- Active
- Beds:
- 4
- Lot size:
- 0.38 Acres
- Year built:
- 1989
- Baths:
- 3.00
- MLS#:
- 202414468
- Subdivision:
- Cherry Trail
ADDITIONAL INFORMATION
****OPEN HOUSE SUNDAY JANUARY 12 FROM 2-4 PM****Beautiful home in Cherry Trail Estates within walking distance to the top rated Northpoint school. Foyer entry. Living room and Formal dining room. Large eat-in kitchen with recent upgrades including brand new kitchen cabinets and countertops. All appliances included. Range, dishwasher, refrigerator, washer, dryer. Kitchen is open to family room area. Master bedroom with bath. Fourth bedroom is very large 16x20. Roof new in 2022 and newer furnace, and water heater. Beautiful backyard with round pool and deck! Convenient location close to Martins, Walgreens, Harris Park, and Library. Immediate Possession!! Pre-approval letter with offers please.
$299,900
53809 Buckeye Road Granger, IN 46545
- Type:
- Land
- Sq.Ft.:
- n/a
- Status:
- Active
- Beds:
- n/a
- Lot size:
- 7 Acres
- Baths:
- MLS#:
- 202412052
- Subdivision:
- Other
ADDITIONAL INFORMATION
Looking for privacy and a taste of the country ? Check out this SEVEN ACRE heavily wooded lot with frontage on Buckeye Road ! Located in Harris Township between Granger & Elkhart you are close to the modern conveniences yet far enough away to enjoy the solitude this property offers . Current owners enjoyed camping and recreational activities here with ATV paths throughout. Zoned residential with plenty of open spaces between the woods to build the home of your dreams !
$1,250,000
51405 Elm Road Granger, IN 46530
- Type:
- Land
- Sq.Ft.:
- n/a
- Status:
- Active
- Beds:
- n/a
- Lot size:
- 5.01 Acres
- Baths:
- MLS#:
- 202411282
- Subdivision:
- None
ADDITIONAL INFORMATION
PRIME LOCATION: Discover this remarkable investment or development opportunity on Elm Road on 5 +/- acres. Located directly across from Harris Branch Library (P-H-M) and just a short walk to Harris Township Park and Granger Paths walking/biking trail, this property offers limitless potential for residential or commercial development. While there is currently a house and barn on property, the value is in the land. Property is sold as-is. The seller will not pay for demolition, repairs, or permits. Currently zoned Residential.
$65,000
Grape Road Granger, IN 46530
- Type:
- Land
- Sq.Ft.:
- n/a
- Status:
- Active
- Beds:
- n/a
- Lot size:
- 0.3 Acres
- Baths:
- MLS#:
- 202402427
- Subdivision:
- Broadview
ADDITIONAL INFORMATION
Nice parcel at southeast corner of Grape and Thrush. Tax info shows 100' frontage on Grape Rd and 131.5' on Thrush Street. The Mishawaka water department says that they have a water main at Thrush St.
$95,000
Grape Road Granger, IN 46530
- Type:
- Land
- Sq.Ft.:
- n/a
- Status:
- Active
- Beds:
- n/a
- Lot size:
- 0.61 Acres
- Baths:
- MLS#:
- 202402426
- Subdivision:
- Broadview
ADDITIONAL INFORMATION
Nice parcel at northeast corner of Grape and Thrush. Tax info shows 199' frontage on Grape Rd and 134' on Thrush Street. The Mishawaka water department says that they have a water main on the other side of Thrush St and it may take about $4-5,000 to run a line across Thrush and put a connection on this side of the street. There is a screenshot attached in the MLS that was provided by NIPSCO showing the facilities they have at the front corner of the property.
- Type:
- Land
- Sq.Ft.:
- n/a
- Status:
- Active
- Beds:
- n/a
- Lot size:
- 16.87 Acres
- Baths:
- MLS#:
- 202401577
- Subdivision:
- Anderson Lake Estates
ADDITIONAL INFORMATION
Excellent homebuilding opportunity on 28 developable residential lots in highly desirable Granger, located in the highly sought after Penn School District. Seller is inclined to sell the lots as a whole but would consider a multiple lot purchase as well. Available lots include lakeview lots and standard buildable residential lots. Please See Photos for Reference: Lots Available Include Lots 17, 18, 26, 27, 29, 30, 41, 44, 50, 56, 57, 58, 63, 64, 66, 67, 69, 70, 72, 77, 83, 88, 89, 96, 97, 99, and 100 (see layout of lots under Disclosures). A cluster or conventional system is available; however, we recommend revisiting with St. Joseph County and an engineer to maximize buildable lots and cost efficiency. Seller has already done some preliminary engineer research for the lots; this is available upon request from the Listing Agent. Fantastic location for living, the neighborhood is 1 mile from IN- 23, just over 1 mile East of Bittersweet Rd, just over 1 mile to the State Line, 2 miles from the corner of IN-23 and Bittersweet, 3.5 miles to Capital Ave/IN-331, less than 6 miles to Penn High School, and 9 miles to the University of Notre Dame. Call Listing Broker for all details. PLEASE DO NOT WALK ANY LOTS WITHOUT THE LISTING BROKER.
$359,000
14738 Brick Road Granger, IN 46530
- Type:
- General Commercial
- Sq.Ft.:
- n/a
- Status:
- Active
- Beds:
- n/a
- Lot size:
- 1.53 Acres
- Year built:
- 1933
- Baths:
- 1.00
- MLS#:
- 202131095
- Subdivision:
- None
ADDITIONAL INFORMATION
Amazing location for your small business. Remodel or rebuild on one of the hottest corner lots in Granger. Highest and best use is commercial and County Rezoning is on board with taking it from residential to Office or Business. Great location for insurance or investment office, medical or dental practice. House needs some updates, but bones appear to be great. Easy to fit 4 offices and break room. Rent out the garages for extra income. Property being sold "As-Is". Please include signed As-Is Addendum with offer. LA to accompany all showings.

Information is provided exclusively for consumers' personal, non-commercial use and may not be used for any purpose other than to identify prospective properties consumers may be interested in purchasing. IDX information provided by the Indiana Regional MLS. Copyright 2025 Indiana Regional MLS. All rights reserved.
Granger Real Estate
The median home value in Granger, IN is $367,450. This is higher than the county median home value of $191,200. The national median home value is $338,100. The average price of homes sold in Granger, IN is $367,450. Approximately 92.93% of Granger homes are owned, compared to 4.32% rented, while 2.76% are vacant. Granger real estate listings include condos, townhomes, and single family homes for sale. Commercial properties are also available. If you see a property you’re interested in, contact a Granger real estate agent to arrange a tour today!
Granger, Indiana has a population of 30,394. Granger is more family-centric than the surrounding county with 41.99% of the households containing married families with children. The county average for households married with children is 29.05%.
The median household income in Granger, Indiana is $108,252. The median household income for the surrounding county is $58,599 compared to the national median of $69,021. The median age of people living in Granger is 39.9 years.
Granger Weather
The average high temperature in July is 82.6 degrees, with an average low temperature in January of 15.9 degrees. The average rainfall is approximately 39.7 inches per year, with 64.1 inches of snow per year.






