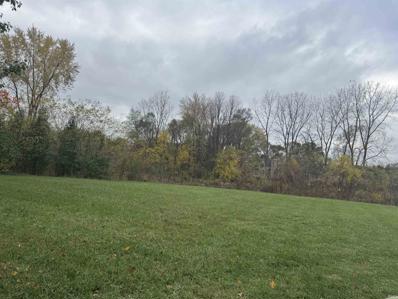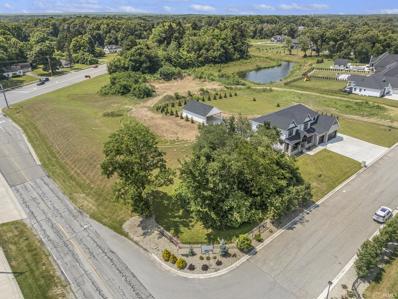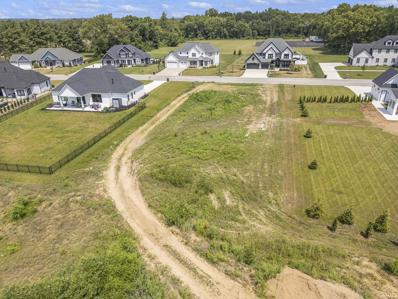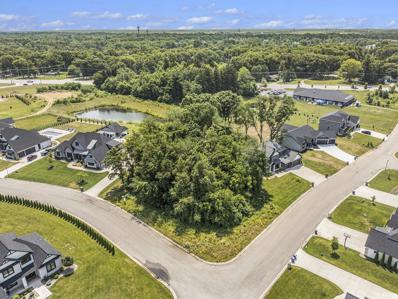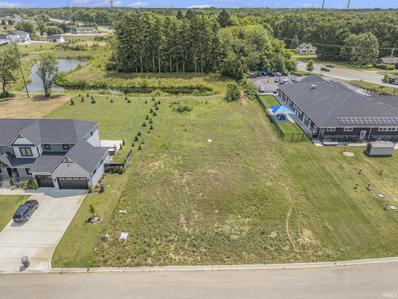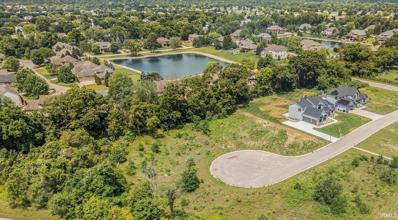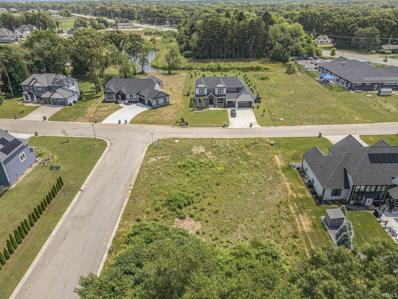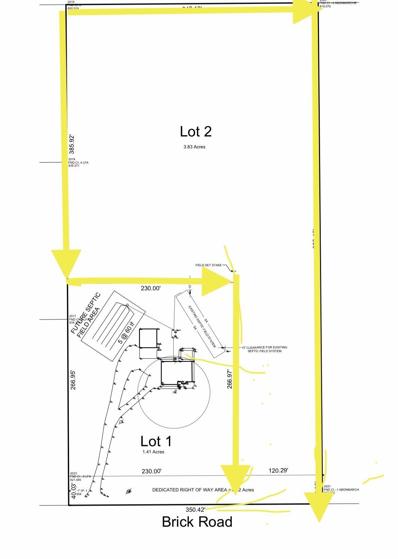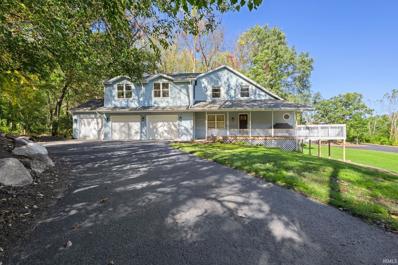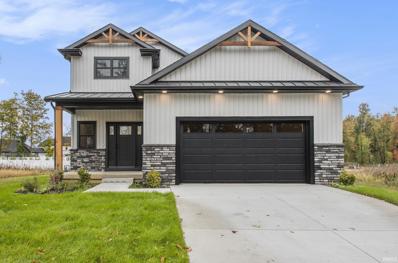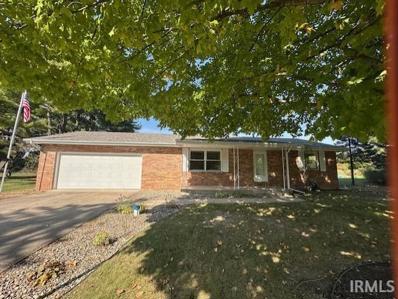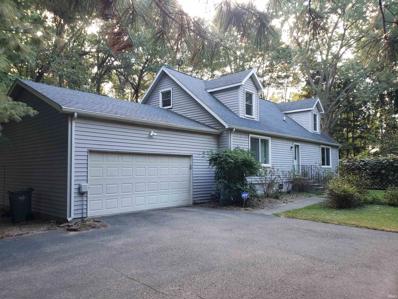Granger IN Homes for Rent
- Type:
- Land
- Sq.Ft.:
- n/a
- Status:
- Active
- Beds:
- n/a
- Lot size:
- 1.49 Acres
- Baths:
- MLS#:
- 202443142
- Subdivision:
- Shamrock Hills
ADDITIONAL INFORMATION
Imagine your dream home sitting on 1.49 acre lot in a quiet, luxury neighborhood on the cul-de-sac in the prestigious gated Shamrock Hills! Privately gated subdivision just minutes to Notre Dame University, restaurants, shopping & hospitals.
- Type:
- Land
- Sq.Ft.:
- n/a
- Status:
- Active
- Beds:
- n/a
- Lot size:
- 0.68 Acres
- Baths:
- MLS#:
- 202442338
- Subdivision:
- North Pointe Shores
ADDITIONAL INFORMATION
We invite you to visit North Pointe Shores, Granger. Only 6 homesites remain to build your Dream Home by Award Winning Kline Custom Homes (completed homes available to tour). Cul-de-sac and waterfront lots available. These estate-sized lots range from .54 acre to 1.3 acre, and are within the Penn School District (Northpoint/Discovery/Penn). Bring your plans, or builder can custom design a home for you. Ranches from 2800 SF, Two Story homes from 3200 SF. This exquisite Granger neighborhood is within minutes of the area's most popular shopping and dining, medical facilities, toll road, and the University of Notre Dame.
- Type:
- Land
- Sq.Ft.:
- n/a
- Status:
- Active
- Beds:
- n/a
- Lot size:
- 1.26 Acres
- Baths:
- MLS#:
- 202442337
- Subdivision:
- North Pointe Shores
ADDITIONAL INFORMATION
Be sure to visit North Pointe Shores, Granger. Only 6 homesites remain to build your Dream Home by Award Winning Kline Custom Homes (completed homes available to tour). Cul-de-sac and waterfront lots available. These estate-sized lots range from .54 acre to 1.3 acre, and are within the Penn School District (Northpoint/Discovery/Penn). Bring your plans, or builder can custom design a home for you. Ranches from 2800 SF, Two Story homes from 3200 SF. This exquisite Granger neighborhood is within minutes of the area's most popular shopping and dining, medical facilities, toll road, and the University of Notre Dame.
- Type:
- Land
- Sq.Ft.:
- n/a
- Status:
- Active
- Beds:
- n/a
- Lot size:
- 0.81 Acres
- Baths:
- MLS#:
- 202442336
- Subdivision:
- North Pointe Shores
ADDITIONAL INFORMATION
North Pointe Shores welcomes you! Only 6 homesites remain to build your Dream Home by Award Winning Kline Custom Homes (completed homes available to tour). Cul-de-sac and waterfront lots available. These estate-sized lots range from .54 acre to 1.3 acre, and are within the Penn School District (Northpoint/Discovery/Penn). Bring your plans, or builder can custom design a home for you. Ranches from 2800 SF, Two Story homes from 3200 SF. This exquisite Granger neighborhood is within minutes of the area's most popular shopping and dining, medical facilities, toll road, and the University of Notre Dame.
- Type:
- Land
- Sq.Ft.:
- n/a
- Status:
- Active
- Beds:
- n/a
- Lot size:
- 0.89 Acres
- Baths:
- MLS#:
- 202442335
- Subdivision:
- North Pointe Shores
ADDITIONAL INFORMATION
Welcome to North Pointe Shores. Only 6 homesites remain to build your Dream Home by Award Winning Kline Custom Homes (completed homes available to tour). Cul-de-sac and waterfront lots available. These estate-sized lots range from .54 acre to 1.3 acre, and are within the Penn School District (Northpoint/Discovery/Penn). Bring your plans, or builder can custom design a home for you. Ranches from 2800 SF, Two Story homes from 3200 SF. This exquisite Granger neighborhood is within minutes of the area's most popular shopping and dining, medical facilities, toll road, and the University of Notre Dame.
- Type:
- Land
- Sq.Ft.:
- n/a
- Status:
- Active
- Beds:
- n/a
- Lot size:
- 1.3 Acres
- Baths:
- MLS#:
- 202442334
- Subdivision:
- North Pointe Shores
ADDITIONAL INFORMATION
Welcome to North Pointe Shores. Only 6 homesites remain to build your Dream Home by Award Winning Kline Custom Homes (completed homes available to tour). Cul-de-sac and waterfront lots available. These estate-sized lots range from .54 acre to 1.3 acre, and are within the Penn School District (Northpoint/Discovery/Penn). Bring your plans, or builder can custom design a home for you. Ranches from 2800 SF, Two Story homes from 3200 SF. This exquisite Granger neighborhood is within minutes of the area's most popular shopping and dining, medical facilities, toll road, and the University of Notre Dame.
- Type:
- Land
- Sq.Ft.:
- n/a
- Status:
- Active
- Beds:
- n/a
- Lot size:
- 0.54 Acres
- Baths:
- MLS#:
- 202442332
- Subdivision:
- North Pointe Shores
ADDITIONAL INFORMATION
Welcome to North Pointe Shores. Only 6 homesites remain to build your Dream Home by Award Winning Kline Custom Homes (completed homes available to tour). Cul-de-sac and waterfront lots available. These estate-sized lots range from .54 acre to 1.3 acre, and are within the Penn School District (Northpoint/Discovery/Penn). Bring your plans, or builder can custom design a home for you. Ranches from 2800 SF, Two Story homes from 3200 SF min. This exquisite Granger neighborhood is within minutes of the area's most popular shopping and dining, medical facilities, toll road, and the University of Notre Dame.
$689,900
51819 CURRANT Road Granger, IN 46530
- Type:
- Single Family
- Sq.Ft.:
- 3,512
- Status:
- Active
- Beds:
- 4
- Lot size:
- 0.72 Acres
- Year built:
- 2024
- Baths:
- 4.00
- MLS#:
- 202441957
- Subdivision:
- None
ADDITIONAL INFORMATION
Beautiful New Construction built by Rusk Builders in Penn Schools! 1St Floor offers kitchen with 7' island, huge pantry, and large eating area with sliders out to the large, covered porch. Master Suite is perfect for couples with different schedules. There are separate vanities, walk in closet, full ceramic shower and access through large laundry room which you can sneak out through the hall way so you are not interrupting anyone still asleep. 2 story foyer and great room with 18' ceilings and beautiful catwalk which accesses the additional 2nd floor family room, private bath for 4th bedroom and Jack and Jill bath for bedrooms 3 and 4. If the 3 car garage still isn't enough, you still have plenty of room on this 127' x250' lot to add a Pole Barn!
- Type:
- Land
- Sq.Ft.:
- n/a
- Status:
- Active
- Beds:
- n/a
- Lot size:
- 1.54 Acres
- Baths:
- MLS#:
- 202441691
- Subdivision:
- Other
ADDITIONAL INFORMATION
Welcome to the Haven, where your dream of building the perfect home can become a reality. This is your opportunity to secure the last available 1.5-acre vacant lot in a very desirable neighborhood. The Haven is renowned for its tranquil and exclusive atmosphere. It's the perfect place to build your dream home while still being close to all the amenities you desire. Granger shopping and Edwardsburg, MI, are just a stone's throw away, providing you with access to top-notch schools, shopping centers, dining, and more. With 1.5 acres you have ample space to create the home of your dreams. The Haven exclusively partners with Legacy Builders, known for their exceptional craftsmanship and commitment to creating homes of the highest quality. Create the home you've always envisioned in a location that offers the perfect blend of serenity and convenience. So don't wait - inquire today!
$325,000
Brick Road Granger, IN 46530
- Type:
- Land
- Sq.Ft.:
- n/a
- Status:
- Active
- Beds:
- n/a
- Lot size:
- 3.8 Acres
- Baths:
- MLS#:
- 202441660
- Subdivision:
- None
ADDITIONAL INFORMATION
Beautiful 3.8 acre lot in a great location! Next to 16901 Brick Rd. There is a drivable path between 16901 Brick Rd between the telephone pole and fence. Signs are on either side of path. The woods make this property very private and is surrounded by various million dollar plus properties/homes.
$685,000
50898 DAWSON Drive Granger, IN 46530
Open House:
Sunday, 1/12 2:00-4:00PM
- Type:
- Single Family
- Sq.Ft.:
- 3,490
- Status:
- Active
- Beds:
- 3
- Lot size:
- 1.01 Acres
- Year built:
- 2016
- Baths:
- 4.00
- MLS#:
- 202441311
- Subdivision:
- Stoneybrooke Shores
ADDITIONAL INFORMATION
*OPEN HOUSE SUNDAY 1/12 FROM 2-4PM* Quality built by Kline's Custom Homes in Stonybrook Shores. Immaculate feels like new, custom designed for luxury! 3 bedroom 3.5 baths home. This amazing 18 Ft vaulted great room with gas fireplace and beautiful hardwood flooring creates an open and airy atmosphere, ideal for relaxation or hosting gatherings. The primary suite conveniently located on the first floor, with walk-in shower and double vanity sinks. Second level features 2 additional spacious bedrooms with full bath. Finished lower level includes family room with egress window, full whiskey bar with ice maker, industrial looking ceiling, extra room that could be the 4th bedroom and full bathroom with walk-in shower. Enjoy the large backyard. This home is exquisite and Convenient to Elkhart, Granger and South Bend. Close to the toll road and just minutes to shopping and Notre Dame!
$999,900
17525 AUTEN Road Granger, IN 46530
- Type:
- Single Family
- Sq.Ft.:
- 3,060
- Status:
- Active
- Beds:
- 4
- Lot size:
- 2.74 Acres
- Year built:
- 1985
- Baths:
- 5.00
- MLS#:
- 202441053
- Subdivision:
- None
ADDITIONAL INFORMATION
Incredible package - spacious home plus the ultimate barn/garage/home! Approximately 2.74 acres, partially wooded. Maintained grounds! Within minutes of ND campus! Clay township! Main house has 4 bedrooms plus a den and 4 1/2 baths. Walk-out, finished lower level. Wrap around deck plus patios and covered porch! Attached 3 car garage with openers. Main home has: vaulted ceilings, solid wood doors, loft, skylights, wood floors, multiple sitting rooms, fireplace and more! Eat-in kitchen with walk-in pantry, island and all appliances. Hi-efficiency furnace and water heater. New barn/garage/home with covered concrete apron and living quarters! Full kitchen with quartz tops and all appliances. 2 bedrooms, 2 full baths, living room, 2nd floor laundry room and open play area with picture windows overlooking the drive-thru 4+ car / RV garage. The barn/â?¦ has it's own mechanicals including well and septic. The main home and barn could be sold separately but prefer to sell together. TV's and furniture in both places are all negotiable. With homestead deduction taxes are estimated to be $9,300. No sign and no key box.
$589,900
12983 BRICK Road Granger, IN 46530
- Type:
- Single Family
- Sq.Ft.:
- 1,918
- Status:
- Active
- Beds:
- 3
- Lot size:
- 0.21 Acres
- Year built:
- 2022
- Baths:
- 3.00
- MLS#:
- 202440553
- Subdivision:
- The Hills At St. Joe Farm
ADDITIONAL INFORMATION
New Construction and move-in ready! Located in the PHM school district, this spacious ranch floor plan offers a large open-concept great room with soaring vaulted ceilings, a gas log fireplace, and a gourmet kitchen boasting a large island with bar seating and a stainless appliance package. Make your way to the luxurious primary suite with a desirable walk-in closet, custom tile fiberglass shower, and twin sink vanity. Other notable features include two additional bedrooms on the main floor, plus an attached two-car garage and main floor laundry. Then this quick move-in home could be perfect for you! So don't wait -schedule your showing today!
$649,900
12793 BRICK Road Granger, IN 46530
- Type:
- Single Family
- Sq.Ft.:
- 2,243
- Status:
- Active
- Beds:
- 4
- Lot size:
- 0.26 Acres
- Year built:
- 2022
- Baths:
- 3.00
- MLS#:
- 202440551
- Subdivision:
- The Hills At St. Joe Farm
ADDITIONAL INFORMATION
New Construction and Move-In Ready! This spacious two-story home offers you an abundance of space with over 2,200 sq ft and potential for additional space in the ready to be finished lower level. The foyer entry guides you into the open-concept great room boasting an electric fireplace with a beautiful wood mantle and an abundance of natural light through sliding doors that lead you out onto the home's rear patio The gourmet kitchen boasts a large center island with gorgeous countertops, an abundance of cabinetry, plus a full stainless appliance package. Make your way to the expansive primary suite with a luxurious private bath featuring a fiberglass shower with custom tile, a twin sink vanity, and a desirable walk-in shower. Other notable features include four additional large bedrooms, second-level laundry for convenience, and 3 car garage. This thoughtfully laid-out floor plan offers you an incredible amount of space and is sure to go quickly! So don't wait - schedule your showing today!
$579,900
52106 OLYMPUS Pass Granger, IN 46530
- Type:
- Single Family
- Sq.Ft.:
- 2,949
- Status:
- Active
- Beds:
- 4
- Lot size:
- 0.22 Acres
- Year built:
- 2024
- Baths:
- 4.00
- MLS#:
- 202440045
- Subdivision:
- The Hills At St. Joe Farm
ADDITIONAL INFORMATION
New Construction â?? Move-in Ready by River Valley Construction Group! Join one of Granger's newest neighborhoods in the PHM school district, The Hills at St. Joe Farm. This thoughtfully designed home offers nearly 3,000 square feet of living space, with an open-concept main floor, custom kitchen, and versatile mudroom. The 2nd floor offers a bright, sun-drenched primary suite, a spacious laundry room, and two additional bedrooms along with a full bath. The finished basement completes this home with a 4th bedroom, 3rd full bath, and a spacious rec roomâ??perfect for additional living space or entertaining.
- Type:
- Single Family
- Sq.Ft.:
- 1,762
- Status:
- Active
- Beds:
- 4
- Lot size:
- 1.59 Acres
- Year built:
- 1965
- Baths:
- 2.00
- MLS#:
- 202440011
- Subdivision:
- None
ADDITIONAL INFORMATION
Nestled on a sprawling 1.58-acre lot in the desirable Penn school district, this updated home offers an abundance of space and privacy. Perfect for those seeking room to spread out, the property features three separate living areas to accommodate your lifestyle. The main level showcases a stylish kitchen with soft-close cabinets, stainless steel appliances, and sleek solid surface countertops, along with a formal living room for gatherings. On the lower level, you'll find a huge family room with a cozy fireplace, plus a bedroom and full bathâ??ideal for guests or extended family. The upper level includes three spacious bedrooms and another full bath. The finished basement adds a third living area, perfect for recreation or extra storage. Outside, the vast yard offers endless possibilities for outdoor activities, and the oversized 12' x 16' shed provides additional storage alongside the attached two-car garage. Enjoy the space and tranquility of country living while still being close to everything!
- Type:
- Single Family
- Sq.Ft.:
- 4,266
- Status:
- Active
- Beds:
- 4
- Lot size:
- 0.42 Acres
- Year built:
- 1986
- Baths:
- 3.00
- MLS#:
- 202440008
- Subdivision:
- Quail Ridge
ADDITIONAL INFORMATION
Discover the charm and space of this stunning two-story home located in the highly sought-after Quail Ridge South community in Granger. From the moment you step into the bright and inviting foyer, youâ??ll be captivated by the elegance of this Century-built residence. Recently updated with new flooring and fresh paint throughout, this home is move-in ready. The main level boasts a formal dining room, a formal living room, and a spacious family room with eye-catching beams and a cozy wood-burning fireplace, perfect for those chilly evenings. Upstairs, the expansive primary bedroom suite includes a private bath and a versatile bonus room with two walk-in closets, ideal for a nursery, home office, gym, or craft room. In addition to the primary suite, three generously sized bedrooms and a full bath complete the second floor. The fully finished basement provides even more living and entertainment space. Outdoors, you'll love the enclosed porch and large backyard with breathtaking views of the Knollwood golf courseâ??perfect for entertaining or simply relaxing. Additional highlights include a three-car attached garage, new landscaping, new light fixtures throughout, and an updated kitchen with new appliances. Don't miss out on this exceptional home!
- Type:
- Single Family
- Sq.Ft.:
- 1,900
- Status:
- Active
- Beds:
- 3
- Lot size:
- 0.47 Acres
- Year built:
- 1971
- Baths:
- 2.00
- MLS#:
- 202439658
- Subdivision:
- Reynolds Park
ADDITIONAL INFORMATION
If you are looking for turn key come check out this adorable ranch in Harris Township. This home offers a new roof, new septic, new soffitt, new LED lights through out the home and a new electrical box. You come in the front door and you will have new paint and carpet. Large fenced back yard, perfect for pets. The garage has been painted. All you need to do is bring your furniture and move in!!
- Type:
- Condo
- Sq.Ft.:
- 4,632
- Status:
- Active
- Beds:
- 4
- Lot size:
- 0.58 Acres
- Year built:
- 1995
- Baths:
- 4.00
- MLS#:
- 202438113
- Subdivision:
- Wellington Lakes
ADDITIONAL INFORMATION
*OPEN HOUSE SUNDAY 1/5 FROM 12-2PM*Wellington Park Villas offers a spacious 4-bedroom, 4-bath home with a bright, open floor plan, Nicely updated. Two bedrooms and two full baths are conveniently located on the main level, featuring vaulted ceilings. The great room is exceptionally large, offering space for two sitting areas and includes a cozy fireplace which is open to a sunroom, perfect for relaxing. The primary suite features vaulted ceilings, a whirlpool tub, a walk-in shower, granite counters, and dual sinks. The kitchen features granite countertops and a gas stove with an exhaust vented outside, perfect for the cooking enthusiasts. The lower level walk-out features a walkout family room, two additional bedrooms, an exercise room, room for ping pong or a pool table area and 4 season room used as a spacious office. It also includes a bar area with space for a kitchen, ideal for entertaining. Enjoy a private backyard and a carefree lifestyle! Just a golf cart ride to Knollwood Country Club! Close to the University of Notre Dame, Hospitals, Toll Road, Shopping and Dining!
Open House:
Sunday, 1/12 1:00-3:00PM
- Type:
- Single Family
- Sq.Ft.:
- 2,230
- Status:
- Active
- Beds:
- 4
- Lot size:
- 0.35 Acres
- Year built:
- 1977
- Baths:
- 3.00
- MLS#:
- 202437903
- Subdivision:
- Knollwood
ADDITIONAL INFORMATION
Motivated seller! Nestled near the prestigious Knollwood Golf Course, this stunning home offers the perfect blend of comfort and function. Boasting 4 generously sized bedrooms and 2.5 bathrooms, this home is designed to cater to all your familyâ??s needs. Newer appliances and contemporary lighting fixtures. Charming screened-in back porch, perfect for enjoying your morning coffee or hosting evening gatherings without the bother of insects. The new water heater ensures youâ??ll have reliable hot water for years to come. This home offers not only a prime location but also a serene and welcoming community atmosphere. Donâ??t miss the opportunity to make this property your own!
$399,900
53480 ASH Road Granger, IN 46530
- Type:
- Single Family
- Sq.Ft.:
- 2,096
- Status:
- Active
- Beds:
- 4
- Lot size:
- 3 Acres
- Year built:
- 1989
- Baths:
- 3.00
- MLS#:
- 202436653
- Subdivision:
- None
ADDITIONAL INFORMATION
If you like privacy & space, this is the home for you! Nestled on 3 acres, you will drive down a wooded lane to find this cape cod with all kinds of updates. New flooring & fresh paint through out! Stainless appliances in the kitchen that remain, ML laundry with door to back yard. Upstairs has 2 identical bedrooms, full bath and landing/loft perfect for a home office or study area. The basement is yours to finish. Updated mechanicals in the last few years include Lennox furnace & a/c, water heater & well bladder. 24 x 24 garage and lots of annuals for you to enjoy. Seller will provide a one year home warranty for your peace of mind. Dryer in garage works and can stay.
- Type:
- Single Family
- Sq.Ft.:
- 5,154
- Status:
- Active
- Beds:
- 4
- Lot size:
- 1.37 Acres
- Year built:
- 1993
- Baths:
- 5.00
- MLS#:
- 202434124
- Subdivision:
- Woodland Hills
ADDITIONAL INFORMATION
Start the New Year off right in this amazing home! If a bright and spacious yard is on your 'wish list', you simply must see this impeccably maintained home in Woodland Hills. Situated on a corner, cul de sac lot with only one neighbor to the west, the park-like yard is a dream come true! Step inside this Snyder-built home to find quality construction at every turn. From the voluminous and light-filled foyer- to the 9' ceilings- to the 23' x 18' family room with adjacent sunroom, the natural light and generous living spaces are bound to make a great impression on you! The kitchen was remodeled by the highly reputable company, Kitchens Etc., complete with a double oven, center island, counter seating, and a walk-in pantry large enough for your crew! The laundry room is nestled away from the public eye yet still boasts plenty of room to tackle your projects. If storage is a concern, look no further. The 3-car garage offers custom shelving and cabinetry. The mudroom includes multiple closets, and the walk-in closets in the bedrooms round out vast above-grade storage. The primary bathroom has been remodeled with a full-tiled rain shower with a glass door, dual vanities, tile flooring, etc. All bathrooms benefit from updated lighting, counters, and flooring. Enjoy a game of pool in the lower level, or watch the big game with friends sitting at the bar or curled up in front of the fireplace. Loads of unfinished storage space to fill with your hobby toys, or to enlarge the basement finish. The owners have taken exemplary care of this beautiful home. Nothing to do but to make it your own! Both HVAC units are 6 years old. Roof is 13 years old. Well-5 years.
$479,900
52180 OLYMPUS Pass Granger, IN 46530
- Type:
- Single Family
- Sq.Ft.:
- 2,276
- Status:
- Active
- Beds:
- 4
- Lot size:
- 0.3 Acres
- Year built:
- 2024
- Baths:
- 3.00
- MLS#:
- 202432565
- Subdivision:
- The Hills At St. Joe Farm
ADDITIONAL INFORMATION
New construction home in The Hills at St. Joe Farm, located in Penn-Harris-Madison school district ready in 15 days. The only new construction homes in Granger at this price point! RESNET ENERGY SMART, 10 YEAR STRUCTURAL WARRANTY. With over 2,200 sq ft of living space this floorplan is sure to please with its convenience & style! The main floor welcomes into the foyer, with a convenient powder bath tucked away, and past a den that serves as a multifunctional flex space to the large dining room, perfect for special occasions. The kitchen features white cabinets, a 48-inch prep island, quartz counters and tile backsplash. Finishing the main floor is a large great room. The second floor features a primary suite, equipped with a huge WIC and private full bath, 3 additional bedrooms, a full bath and 2nd floor laundry.
- Type:
- Single Family
- Sq.Ft.:
- 2,180
- Status:
- Active
- Beds:
- 3
- Lot size:
- 0.42 Acres
- Year built:
- 1988
- Baths:
- 3.00
- MLS#:
- 202432025
- Subdivision:
- Grangers Oak Ridge
ADDITIONAL INFORMATION
Begin the New Year in your New Home!!! Great Granger area and PHM schools! Wonderfully updated and cared for home-new high end floorig and carpet. Lots of fresh pain! Kitchen includes new refrigerator, disposal, dishwasher. plus area for a quick coffee or a bowl of cereal and lots of room for diinner with family and friends! LR/Great room with fireplace for cozy evenings, MBR en suite with double closets, plus 2 additional bedrooms and main full bath. Step out the sliding doors to entertaining deck and yard. 2 car attached garage with additional work space and new garage door. Partially finished LL with man cave theater area plus bar, flex space room has super sized walk in cedar closet and 3rd full bath. plus additional storage area. This home will not disappoint!
$439,900
12843 BRICK Road Granger, IN 46530
- Type:
- Single Family
- Sq.Ft.:
- 2,062
- Status:
- Active
- Beds:
- 4
- Lot size:
- 0.18 Acres
- Year built:
- 2024
- Baths:
- 3.00
- MLS#:
- 202431561
- Subdivision:
- The Hills At St. Joe Farm
ADDITIONAL INFORMATION
New construction home in The Hills at St. Joe Farm, located in Penn-Harris-Madison school district ready in 15 days. Only 2 story home in the area at this price point. This innovative two-story design includes a dedicated bonus room that can be utilized as an office and/or study, 4 bedrooms, 2.5 baths and over 2,000 square feet of living space. The home has a generously sized great room, and a large open concept kitchen and dining nook. For additional prep and storage, utilize the 48 in kitchen island. The large mud room is a multi-functional space, tucked away from the main living space, and includes a laundry room, powder room and walk in closet. The second floor includes 4 large bedrooms, one of which features a walk-in closet, and a full bath. The primary bedroom is spacious and includes an abundant walk-in closet and a private bath. Landscaping package, irrigation and hydroseed included.

Information is provided exclusively for consumers' personal, non-commercial use and may not be used for any purpose other than to identify prospective properties consumers may be interested in purchasing. IDX information provided by the Indiana Regional MLS. Copyright 2025 Indiana Regional MLS. All rights reserved.
Granger Real Estate
The median home value in Granger, IN is $367,450. This is higher than the county median home value of $191,200. The national median home value is $338,100. The average price of homes sold in Granger, IN is $367,450. Approximately 92.93% of Granger homes are owned, compared to 4.32% rented, while 2.76% are vacant. Granger real estate listings include condos, townhomes, and single family homes for sale. Commercial properties are also available. If you see a property you’re interested in, contact a Granger real estate agent to arrange a tour today!
Granger, Indiana has a population of 30,394. Granger is more family-centric than the surrounding county with 41.99% of the households containing married families with children. The county average for households married with children is 29.05%.
The median household income in Granger, Indiana is $108,252. The median household income for the surrounding county is $58,599 compared to the national median of $69,021. The median age of people living in Granger is 39.9 years.
Granger Weather
The average high temperature in July is 82.6 degrees, with an average low temperature in January of 15.9 degrees. The average rainfall is approximately 39.7 inches per year, with 64.1 inches of snow per year.
