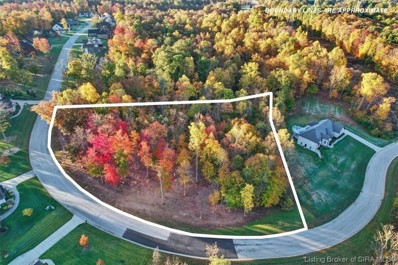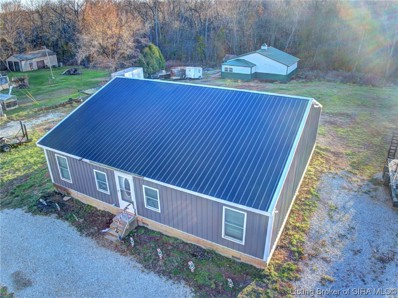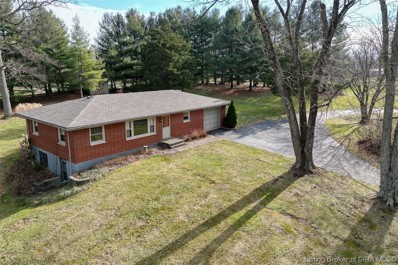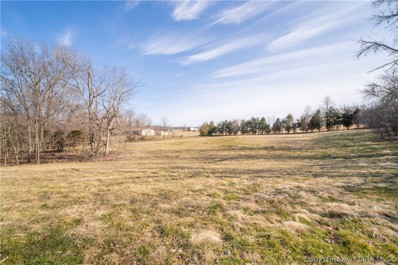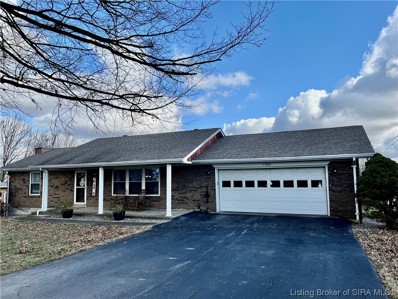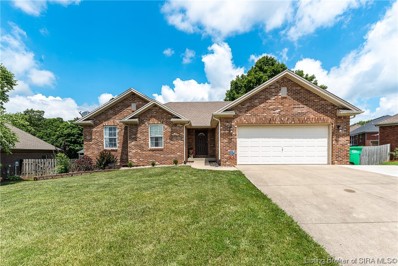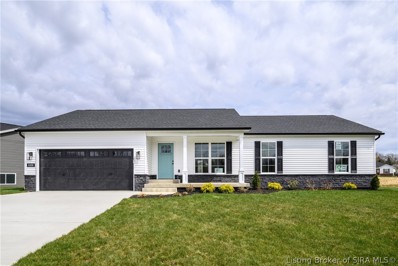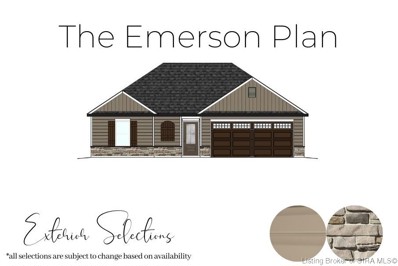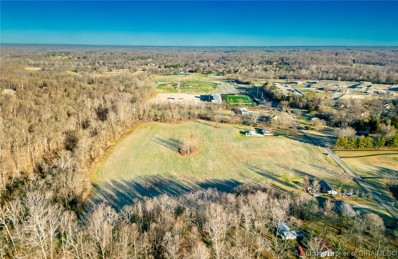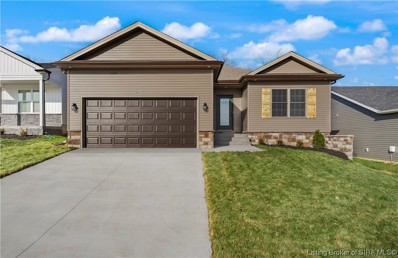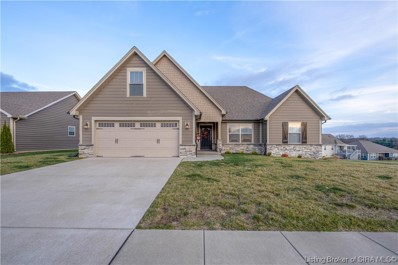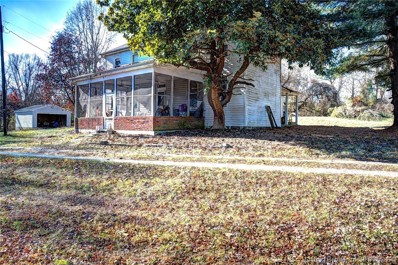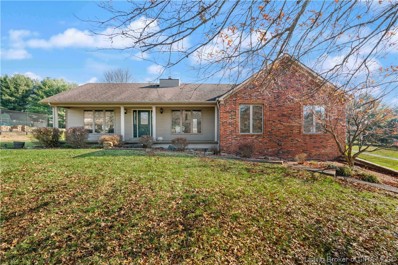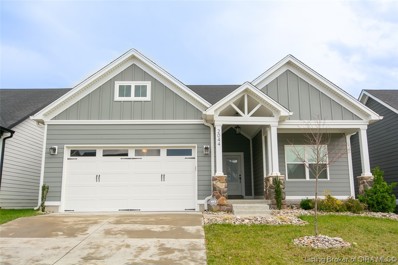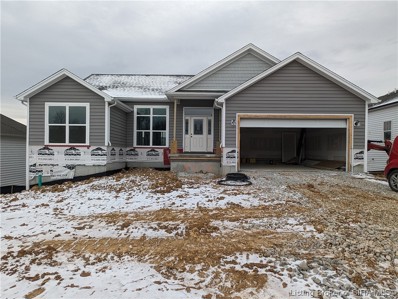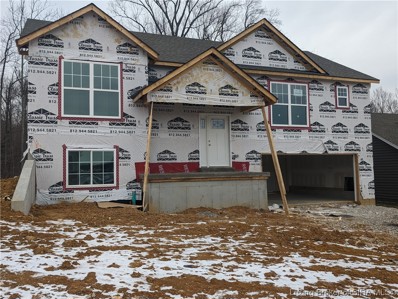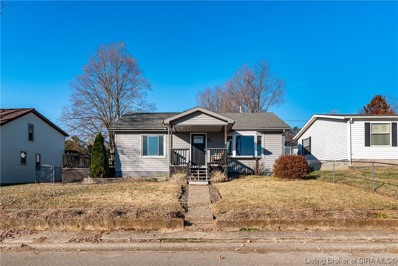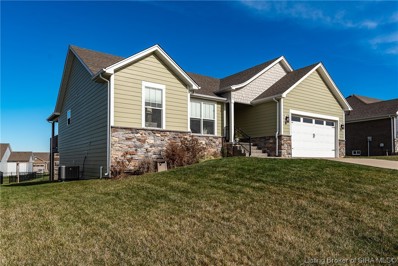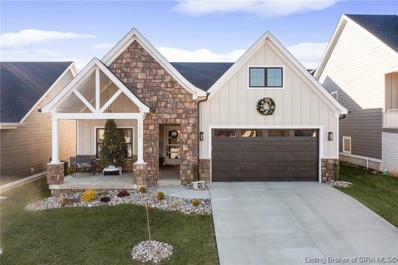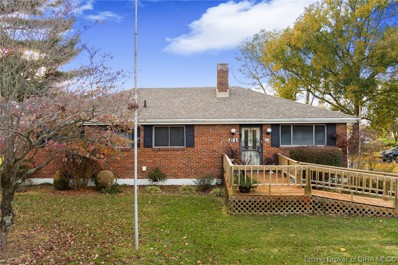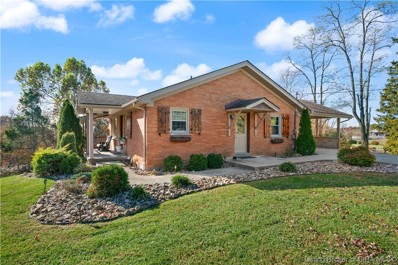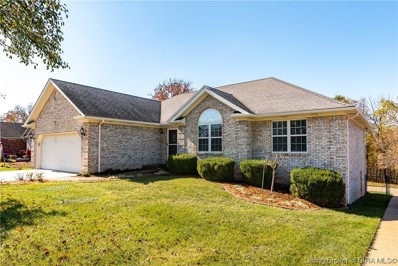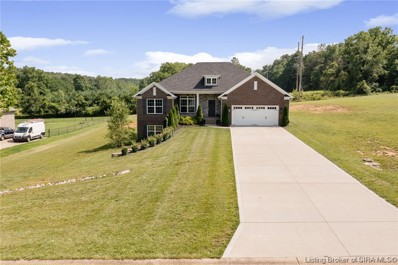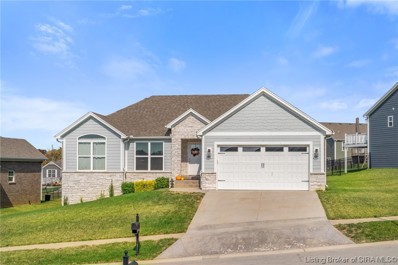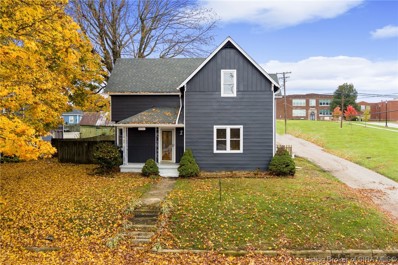Georgetown IN Homes for Rent
- Type:
- Land
- Sq.Ft.:
- n/a
- Status:
- Active
- Beds:
- n/a
- Lot size:
- 1.88 Acres
- Baths:
- MLS#:
- 202405041
- Subdivision:
- Timbers
ADDITIONAL INFORMATION
Here is your opportunity to build the home of your dreams in the prestigious TIMBERS subdivision in Georgetown! Septic already approved, easily tapped into underground utilities, and a creek running through the beautiful wooded lot is a sure winning combination. You'll appreciate its quiet, serene setting complete with wildlife and close proximity to the AWARD WINNING Floyd Central HS and Highland Hills Middle School and Floyds Knobs Elementary! One of the last lots remaining for sale so don't miss your chance!
- Type:
- Single Family
- Sq.Ft.:
- 1,600
- Status:
- Active
- Beds:
- 3
- Lot size:
- 4.76 Acres
- Year built:
- 2022
- Baths:
- 2.00
- MLS#:
- 2023012444
ADDITIONAL INFORMATION
Welcome to your COUNTRYSIDE HOME nestled on 4.76 ACRES! This property boasts a charming 1,600 square foot home with 3 bedrooms and 2 bathrooms, providing the perfect blend of comfort and style. Step inside to discover a warm and inviting atmosphere, with a floor plan that seamlessly connects the living spaces. The master suite is a haven of comfort, complete with an ensuite bathroom for added convenience. There is also a large safe included in the master bedroom! In addition to the main residence, a SECOND BUILDING at the rear of the property awaits your creative vision. This 1,350 square foot structure provides endless possibilities, whether you envision a guesthouse, studio, or versatile space for your hobbies. This building is set up for electric and is perked for septic. The property comprises two conjoined parcels. The first piece of land is a charming .66-acre parcel. The second parcel, a vast 4.1 acres at the back, offers privacy and the potential for further expansion or development. Outdoor enthusiasts will appreciate the expansive grounds, providing ample space for gardening, outdoor activities, or simply enjoying the serenity of nature. The possibilities are endless, from hosting gatherings to creating your own outdoor haven. Whether you're seeking a peaceful retreat or a canvas for your creative visions, this home and its surrounding acreage offer a lifestyle for potential and growth. Schedule your private tour today and envision the possibilities that await!
- Type:
- Single Family
- Sq.Ft.:
- 2,160
- Status:
- Active
- Beds:
- 4
- Lot size:
- 1.01 Acres
- Year built:
- 1967
- Baths:
- 2.00
- MLS#:
- 2023012443
ADDITIONAL INFORMATION
FLOYD COUNTY EDWARDSVILLE HOME ONLINE AUCTION - BIDDING ENDS: TUESDAY, JANUARY 23 @ 2PM. Selling online a 1960âs brick ranch-style 4 bedroom-2 bath home, with a full walkout finished basement and an attached garage with circular drive on an open one acre lot surrounded in rear by mature pine trees with 220 feet of road frontage. Centrally located in Edwardsville off Knable Road, just one mile to I-64. Replacement windows, roof replaced in 2023, equipped laundry and 12x12 shed. Entire contents of home and garage remain. Endless opportunities! You can update with a fresh coat of paint and move in, or have fun renovating and creating your own modern ranch in a private rural setting. BUYERS PREMIUM 10% Buyerâs Premium added to the hammer bid price to determine the final purchase price. REAL ESTATE TERMS A non-refundable down payment (10% of the purchase price) in the form of cash, check, or wired funds in USD are due within 24 hours following the auction, balance due in 40 days. Buyer to receive clear title. Taxes prorated to the day of closing. Selling as is without contingencies, all inspections welcomed prior to auction. If you choose to obtain financing, not subject to approval or appraisal. All closing costs are the buyerâs expense. Possession at closing. See full details in the Auction Bid Packet.
- Type:
- Land
- Sq.Ft.:
- n/a
- Status:
- Active
- Beds:
- n/a
- Lot size:
- 4.68 Acres
- Baths:
- MLS#:
- 2023012362
- Subdivision:
- Walts Road
ADDITIONAL INFORMATION
Build your dream home among the gently rolling hills. This 4.684 acre tract features an 1,800 sq. ft barn with concrete flooring & overhead doors. 1 carport (18x20) with concrete floor. County living but oh so close to the city! Easy commute to I-64. This plat was surveyed off of a larger tract. High speed internet available.
- Type:
- Single Family
- Sq.Ft.:
- 2,324
- Status:
- Active
- Beds:
- 3
- Lot size:
- 0.45 Acres
- Year built:
- 1978
- Baths:
- 1.00
- MLS#:
- 2023012387
ADDITIONAL INFORMATION
PRICE IMPROVEMENT! HARD TO FIND, nearly ½ acre in Georgetown with no HOA! This ALL-BRICK ranch starts with a massive 30x9â covered front porch providing you with a place to relax. This quiet Georgetown street, which is convenient to shopping and Interstate, is in Floyd Central/Highland Hills school district. A large living area provides lots of light, offers room for your largest furniture and is open to the dining area with space for entertaining. Lots of updated, quality cabinets in the kitchen with beautiful tile backsplash. The dining area opens up to your ALL SEASON sunroom, with ceiling fan, separate heating/air and glass windows/screens to allow the best views. A 3rd Bedroom (non-conforming due to no window) is on lower level, and the ENORMOUS family room with wood burning stove provides several more areas to relax and/or entertain inside or walkout to the patio outside. Large laundry room is plumbed for another bathroom. Outside, the oversized 2c garage and blacktop drive with turnaround allows for easy access in and out, and landscape stone was recently added all around. Donât miss this one-of-a-kind, solidly built home in one of the most desirable areas around. Open House scheduled for Sunday, February 4 so take your personal tour soon!
- Type:
- Single Family
- Sq.Ft.:
- 1,457
- Status:
- Active
- Beds:
- 3
- Lot size:
- 0.26 Acres
- Year built:
- 2003
- Baths:
- 3.00
- MLS#:
- 2023012343
- Subdivision:
- Copperfield
ADDITIONAL INFORMATION
Open House, Sunday, January 14th from 2PM-4PM. ALL BRICK Ranch home is located in highly desired New Albany/ Floyd County Schools System. This 3 Bedroom/3 full bath home features a newly remodeled kitchen with ample cabinet space, breakfast bar and open concept. The kitchen opens up to the dining area and large living room with a cathedral ceiling and fireplace. The primary bedroom features a large walk-in closet and a nice spacious primary bath. The basement has been framed, the electrical is installed, duct work ran, bath is in and all ready for drywall and floor covering. The large fenced in backyard features a patio perfect for relaxing. Additional home features are a Brand new roof, 3 year old HVAC, radon mitigation system and brand new laminate flooring. Schedule your showing today because this home will not last! .
- Type:
- Single Family
- Sq.Ft.:
- 1,946
- Status:
- Active
- Beds:
- 4
- Lot size:
- 0.25 Acres
- Year built:
- 2023
- Baths:
- 3.00
- MLS#:
- 2023012296
- Subdivision:
- Springs Of Old Georgetown
ADDITIONAL INFORMATION
FLOYD COUNTY NEW CONSTRUCTION! Welcome to The Springs of Old Georgetown! This is a small neighborhood with approx 39 lots and very close to interstate, minutes to Downtown Louisville, hardware store, grocery, banks, and more! The new "GRAYSON" floor plan boast nearly 1400 sq ft! Stepping into the great room you will notice a beautiful tray ceiling, LVT "life proof" flooring, Bed mold trim panels, and wide open to the kitchen dining area! The kitchen is well equipped with LVT flooring, GRANITE or Quartz countertops, breakfast bar, big dining area, stainless steel appliances, and pantry! Right off of the kitchen area is a separate mudroom and laundry area with a folding table, closet, and dropzone bench area with hooks! The owners suite is a great size of 13'X13' and offers a private bath with a stunning wetwall shower, dual vanity with granite countertops, and a big walk in closet! Bedrooms 2 and 3 area also a good size of 11'X11' and right across is a guest bath with single vanity and tub shower combo! The FINISHED Basement offers a large family room, 4th bedroom, full bath and plenty of storage! Builder provides an RWC Warranty at closing.
- Type:
- Single Family
- Sq.Ft.:
- 2,317
- Status:
- Active
- Beds:
- 4
- Lot size:
- 0.18 Acres
- Year built:
- 2023
- Baths:
- 3.00
- MLS#:
- 2023012295
- Subdivision:
- Springs Of Old Georgetown
ADDITIONAL INFORMATION
FLOYD COUNTY NEW CONSTRUCTION! Welcome to The Springs of Old Georgetown! This is a small neighborhood with approx 39 lots and very close to interstate, minutes to Downtown Louisville, hardware store, grocery, banks, and more! This is The "Emerson" Plan that is a WIDE OPEN floor plan with 10 ft ceilings in the great room and dining room for which have AMPLE space and great for entertaining! The kitchen flows right from the huge dining area and boast a breakfast bar, Granite countertops, stainless appls, and plenty of cabinet space! The owners suite is a great size offering a tray ceiling, (2) Walk in closets, (2) vanities with granite counters, and a custom tile shower! Bedrooms 2 and 3 are a great size and bedroom 3 has a nice walk in closet as well. The WALKOUT BASEMENT provides a large family room, 4th bedroom, full bath and plenty of storage. Builder provides and RWC Insurance Backed Warranty and this home is ENERGY SMART RATED!
- Type:
- Land
- Sq.Ft.:
- n/a
- Status:
- Active
- Beds:
- n/a
- Lot size:
- 14 Acres
- Baths:
- MLS#:
- 2023012249
ADDITIONAL INFORMATION
Location Location Location !!! This great piece of land is situated in beautiful Floyd County right near the schools!! Bring your imagination and make this great space into something wonderful! Come check it out today and secure your piece of desired Floyd county!!!
- Type:
- Single Family
- Sq.Ft.:
- 1,361
- Status:
- Active
- Beds:
- 3
- Lot size:
- 0.14 Acres
- Year built:
- 2023
- Baths:
- 2.00
- MLS#:
- 2023012205
- Subdivision:
- Henriott Meadows
ADDITIONAL INFORMATION
New Construction with WOW FACTOR! As you open the front door, you are greeted by the large living room with an 11 FOOT TALL ceiling & a large entry foyer. The living rooms leads to the spacious dining room and modern white kitchen. Off the Living Room is also the LARGE Owner's Suite with Full Bathroom and Closet. Two more bedrooms and a full bathroom round out this newly built ranch. This home is MOVE-IN READYâ¦meaning no waiting around for it to be built...Schedule your showing today!
- Type:
- Single Family
- Sq.Ft.:
- 1,796
- Status:
- Active
- Beds:
- 3
- Lot size:
- 0.26 Acres
- Year built:
- 2018
- Baths:
- 2.00
- MLS#:
- 2023012104
- Subdivision:
- Knob Hill
ADDITIONAL INFORMATION
Adorned with gorgeous exterior Coronado Stone and Hardie Board siding this exquisite 3 Bed / 2 Bath home features a cozy front porch, foyer, open floor plan, split bedrooms, spacious great room with vaulted ceiling, built-in hallway bench by the laundry room, and an upstairs bonus room which could be used as a 4th bedroom. Beautiful eat-in kitchen with stainless steel appliances, granite counter tops, island, pantry, and dining area that walks out to a back deck which is perfect for entertaining! Primary bedroom offers elegant trey ceiling and primary bath with sliding pocket door, double vanity, water closet, large walk-in tile shower, and spacious walk-in closet. This home also includes a 2 car attached garage with key-less entry. Great Corner Lot! Call for a private showing today.
- Type:
- Single Family
- Sq.Ft.:
- 2,538
- Status:
- Active
- Beds:
- 3
- Lot size:
- 5.06 Acres
- Year built:
- 1929
- Baths:
- 3.00
- MLS#:
- 2023012066
ADDITIONAL INFORMATION
Discover the potential of this fantastic 5 acre property nestled next to the Garry E Cavan Parkin the picturesque Floyd County! Embrace the beauty of the land and envision turning this gem into your dream home with a bit of TLC. Boasting two separate garages and ample space, it's a must-see for developers and home enthusiasts alike. The property is being sold as-is, offering great potential with three bedrooms, 2 1/2 baths, and a spacious laundry room. Don't miss out on the opportunity to own this amazing Floyd County property!
- Type:
- Single Family
- Sq.Ft.:
- 2,730
- Status:
- Active
- Beds:
- 3
- Lot size:
- 0.66 Acres
- Year built:
- 1992
- Baths:
- 2.00
- MLS#:
- 2023012003
- Subdivision:
- Meadow Oaks
ADDITIONAL INFORMATION
This fantastic 3 bedroom, 2 bath home is a must-see, nestled in an ideal location on over 1/2 an acre of land in the well-established Meadow Oaks neighborhood. Close to schools, stores, bridges & shopping. No HOA fees! As soon as you walk in, you'll see the beautiful tray ceiling & tile floor leading to the generously-sized living room. Perfect for gatherings and relaxation. You'll love the gorgeous natural woodwork & trim, kitchen with breakfast bar, wood cabinetry & dining room. This home is solid built with 2x6 walls. Do you need storage? There's closets & storage galore! The huge garage has enough space for 2 cars & work space and then there's more! The basement offers a bonus room, entertaining space & storage. Do you need extra parking for that camper or car? Here it is! With a paved driveway! The back yard & massive deck are an entertainers dream! An added bonus is the walking trail beside the home. Don't miss the chance to make this remarkable property your new home! Agent is related to seller.
- Type:
- Single Family
- Sq.Ft.:
- 1,539
- Status:
- Active
- Beds:
- 3
- Lot size:
- 0.14 Acres
- Year built:
- 2021
- Baths:
- 2.00
- MLS#:
- 2023011911
- Subdivision:
- Westfield Springs
ADDITIONAL INFORMATION
Welcome home to 2044 Mary Ella Dr! This Craftsman style haven blends timeless charm with modern luxury. The kitchen is a home chef's dream featuring a wall oven, electric cooktop, tile backsplash, island with breakfast bar, stainless refrigerator, granite countertop and a spacious pantry. The dining area is flooded with natural light and detail in the tray ceiling and classic fixture. Buyers love the open floor plan allowing for great entertaining space. The living room features 10ft coffered ceilings and a wall of windows overlooking the rear covered patio. It creates an elegant ambiance. Entering the large primary suite you'll notice it is private from the other bedrooms. The spa-like primary bathroom offers a garden tub, tiled walk in shower with class enclosure, separate water closet and walk in closet. The guest bedrooms are accessed at the front of the home and have ample closet storage. This home has a full, unfinished, daylight basement with rough-in plumbing for a full bathroom. If buyers need space to add, this is the home for them!
- Type:
- Single Family
- Sq.Ft.:
- 2,254
- Status:
- Active
- Beds:
- 4
- Lot size:
- 0.19 Acres
- Year built:
- 2024
- Baths:
- 3.00
- MLS#:
- 2023011800
- Subdivision:
- Knob Hill
ADDITIONAL INFORMATION
Pictures updated as of 1/18. SELLER WILL PAY UP TO AND NOT TO EXCEED $4,000 TOWARDS BUYER'S CLOSING COSTS OR RATE BUY DOWN! Looking for a home with scenic WATER VIEWS?? THIS IS IT!! Premier Homes of Southern Indiana presents our highly sought after 'Haylyn' floor plan, overlooking the TWO LAKES in desirable Knob Hill subdivision. This 4 Bed/3 Bath home features a covered front porch, a spacious great room with 10' ceiling, open floor plan, RevWood floors, split bedrooms, and laundry room with a pocket door. The large eat-in kitchen features a vaulted ceiling, stainless steel appliances, granite countertops, island, walk-in pantry, raised breakfast bar, and roomy breakfast nook. The primary suite offers an elegant trey ceiling and en-suite bath with pocket door, double vanity, built-in linen tower, water closet, large walk-in shower, and spacious walk-in closet. The full, finished walkout basement features a large 4th bedroom, full bathroom, and huge family room. Relax on the COVERED BACK DECK or lower-level patio, both overlooking the tranquil water. Don't forget about the amenities! Knob Hill offers a community clubhouse and pool! Scoop this one up before it is gone!! Save $$$ toward closing costs by using one of our recommended lenders! The builder is a licensed real estate agent in the state of Indiana.
- Type:
- Single Family
- Sq.Ft.:
- 2,226
- Status:
- Active
- Beds:
- 4
- Lot size:
- 0.19 Acres
- Year built:
- 2024
- Baths:
- 3.00
- MLS#:
- 2023011782
- Subdivision:
- Knob Hill
ADDITIONAL INFORMATION
Pictures updated as of 1/18. GREAT SQUARE FOOTAGE for the MONEY in DESIRABLE Knob Hill subdivision! Premier Homes of Southern Indiana presents the popular âNichole' Raised Ranch floor plan! This 4 Bed/3 Bath home features a cozy covered front porch, spacious great room with 10' vaulted ceiling, open floor plan with split bedrooms, and luxury vinyl flooring. The large eat-in kitchen offers stainless steel appliances, plenty of granite countertops for meal prep, island, subway tile backsplash, and huge walk-in pantry. Just off the roomy breakfast area, you will find the deck that overlooks the beautiful TREE-LINED BACKYARD! The primary suite offers a spacious walk-in closet and en-suite bath with double vanity, water closet, linen closet, and large walk-in shower. Full, finished walkout basement features a huge family room for entertaining, 4th bedroom, full bath, and large storage area. This home also includes a 2-car attached garage w/keyless entry & a 2-10 home warranty! Save $$$ toward closing costs by using one of our recommended lenders! The builder is a licensed real estate agent in the state of Indiana.
- Type:
- Single Family
- Sq.Ft.:
- 1,856
- Status:
- Active
- Beds:
- 3
- Lot size:
- 0.15 Acres
- Year built:
- 1954
- Baths:
- 2.00
- MLS#:
- 2023011850
ADDITIONAL INFORMATION
You wonât find a home this CUTE, Updated and MOVE IN READY at THIS PRICE, in the heart of Georgetown- ANYWHERE!! AWARD WINNING FLOYD COUNTY SCHOOLS! You can literally walk to Georgetown Elementary! This UPDATED THROUGHOUT Ranch, 3/4 Beds, 2 FULL BATHS w/Partially FINISHED Lower Levelâ¦is ready for YOU! Covered Front Porch, Lrg OPEN Living Layout, Lrg Windows, HUGE KITCHEN w/Corian Tops, Brkfst Serving Bar w/Seating, TONS of Wood Cabs, PANTRY, and STAINLESS too!!! Lrg Open Dining, Wonderful Space to enjoy family and entertainment! 3 Very NICE SIZE Bedrooms on Main floor w/FULL UPDATED Hall Bath. FINISHED Lower Level, POSSIBLE Primary Bed OR Rec/TV Space with FULL Bath w/SOAKER Tub, Walk-in Storage Closet and Laundry! Expansive 24x12 Deck, FENCED Yard, Detached Garage, UPDATES include HVAC, Electrical, Replacement Windows, and Interiors! Hurry!!!!! Sq ft & rm sz approx.
- Type:
- Single Family
- Sq.Ft.:
- 2,233
- Status:
- Active
- Beds:
- 4
- Lot size:
- 0.27 Acres
- Year built:
- 2018
- Baths:
- 3.00
- MLS#:
- 2023011785
- Subdivision:
- Knob Hill
ADDITIONAL INFORMATION
YOUR SEARCH HAS ENDED with this EXCEPTIONAL 4 bdrm, 3 full bath ranch style home with a BEAUTIFULLY FINISHED WALK OUT LOWER LEVEL nestled on a nice size lot in desirable Knob Hill! You will LOVE the CURB APPEAL with Hardie Board and CORONADO ACCENTS! Your family and guests will be welcomed into the foyer that features lovely craftsman style trim work and wainscotting that leads to the EXCELLENT OPEN FLOOR PLAN with the living room opening to the spacious kitchen! Cooking and entertaining will be a delight in this KITCHEN that includes a full complement of STAINLESS APPLIANCES, GRANITE TOPS, TILED BACK SPLASH, ISLAND, and a generous size EAT IN AREA! Glass Doors lead to an AWESOME COVERED BACK DECK with CEILING FAN plus an expansive patio below! The SPLIT BEDROOM PLAN provides privacy for the PRIMARY SUITE which boasts a TRAY CEILING,RECESSED LIGHTING, DOUBLE WINDOWS & a FABULOUS BATH w/ DBL SINKS, OVERSIZED TILED SHOWER & a LRG WALK IN CLOSET! The finished lower level features a SPACIOUS FAMILY RM w/ LOTS OF NATURAL LIGHT, 4th Bdrm, FULL BATH, PLUS 2 additional unfinished areas perfect for extra storage or future expansion! This BEAUTY is located close to shopping, dining, minutes from Louisville and in FLOYD CENTRALâS 5 star AWARD WINNING SCHOOL DISTRICT! This home is 5 years young & BETTER THAN NEW! Call, text or email today to schedule your tour of this BEAUTIFUL HOME! Sq ft & rm sz approx.
- Type:
- Single Family
- Sq.Ft.:
- 1,520
- Status:
- Active
- Beds:
- 3
- Lot size:
- 0.14 Acres
- Year built:
- 2022
- Baths:
- 2.00
- MLS#:
- 2023011701
- Subdivision:
- Westfield Springs
ADDITIONAL INFORMATION
Welcome to this charming craftsman home, close to four-star schools and surrounded by natural beauty. With its open floor plan and thoughtful design, this home offers both comfort and convenience for your family. As you enter, you'll be greeted by a beautifully landscaped front exterior and covered porch. Enjoy your morning coffee or host gatherings on the covered deck. As soon as they moved in the sellers had this home, professionally painted. The kitchen is a chef's dream, featuring a stylish island with a bar overhang and stunning granite countertops. The stainless steel appliances are only a few months old, providing the perfect blend of functionality and sophistication.The dining area, adorned with a tray ceiling, and feature wall, is ideal for family meals and entertaining guests. The adjacent family room boasts 10-foot ceilings, creating a spacious and inviting atmosphere. The master bedroom, which also showcases a tray ceiling,is a sanctuary for rest and rejuvenation. The en-suite bathroom features double vanities, a garden tub, a walk-in shower, and a large walk-in closet, providing both convenience and luxury. For your furry friends, this property offers an invisible, underground fence, ensuring their safety and freedom to roam. This home is complete with a playground and basketball court just a stones throw away. Don't miss the opportunity to make this home your own and enjoy the perfect blend of comfort, style, and convenience. Schedule a showing today!
- Type:
- Single Family
- Sq.Ft.:
- 1,887
- Status:
- Active
- Beds:
- 3
- Lot size:
- 1.4 Acres
- Year built:
- 1970
- Baths:
- 2.00
- MLS#:
- 2023011582
ADDITIONAL INFORMATION
This feels like home! AMAZING opportunity to buy a great home and land consisting of 3 lots combined into one generous parcel of land (GIANT compared to the average lot size of homes in the area). Gardeners and/or hobbyists, prepare to make your dreams come true with an extra garage and an extra wood shop in addition to the two car garage and garden gazebo. The home has been well kept but prepare to make it your own in style. Currently one of the bedrooms is being used as a second laundry room. Floyd Central High School. Per the Seller, the roof is newer, the basement has been "waterproofed". There is something really special about this home and the accompanying land. Call your favorite Realtor today.
- Type:
- Single Family
- Sq.Ft.:
- 2,046
- Status:
- Active
- Beds:
- 4
- Lot size:
- 4.8 Acres
- Year built:
- 1968
- Baths:
- 2.00
- MLS#:
- 2023011515
ADDITIONAL INFORMATION
Discover the perfect blend of comfort and country living in this charming 4-bedroom, 2 full bath home situated on 4.8 acres in picturesque Georgetown, Indiana. This all-brick cottage-style home offers curb appeal and features an updated kitchen with all kitchen appliances included, creating an open and inviting space that seamlessly flows into the living room. Enjoy the serene views from the covered front porch, a favorite spot for relaxation. With two bedrooms on the first floor and a full bath, convenience is at your fingertips. The lower-level walk-out basement adds versatility to the living space, with an additional family room/rec room, two more bedrooms, and a unique full bath, complemented by a laundry room. The property also comes with a barn for extra storage or hobbies and boasts 4.8 acres of land to explore, garden, or simply enjoy the great outdoors-there's even a chicken coop with resident chickens. Make this remarkable property your new home. Schedule a showing today to experience it for yourself.
- Type:
- Single Family
- Sq.Ft.:
- 2,099
- Status:
- Active
- Beds:
- 3
- Lot size:
- 0.28 Acres
- Year built:
- 1995
- Baths:
- 3.00
- MLS#:
- 2023011523
- Subdivision:
- Brookstone
ADDITIONAL INFORMATION
BEAUTIFUL ALL BRICK FINISHED WALKOUT RANCH!! 3 Beds/3 Full Baths, 3 Car Garage in Established Brookstone in AWARD WINNING FLOYD CENTRAL SCHOOL District! Situated on a GORGEOUS Lot Overlooking MATURE TREES! Parklike setting, PRIVACY w/NO-ONE behind you!! This Well maintained home is ready for YOU! Lrg Spacious Vaulted Liv Rm, Lrg Kitchen with LOTS of white Cabs, Breakfast/Serving Bar w/seating, Bay Window Breakfast Eat-in nook, PANTRY, ALL Kitchen Appls STAY! Large Main Bed w/Double Tray ceiling, Lrg Walk-in closet, Fresh Paint-Main Bath w/Solid Wood Cabs, Dbl Vanity, Whirlpool Tub and Separate Shower. Beds 2/3 Good-size w/FULL Hall Bath. FINISHED Lower Level, WALKOUT w/Lrg OPEN Rec/Family Space, 3rd FULL Bath, LOTS of Storage! LOVE the separate 2nd driveway w/access to 3rd Garage, (Fits Full Size Car/Truck) PLUS another WHOLE SIDE w/Workshop and Utility Sink! WOW! WONDERFUL Outdoor space, LRG COVERED PATIO, w/TONS of room to ENTERTAIN. FABULOUS UPDATED COVERED Deck to sit and enjoy coffee, or relax! HURRY!!!! Sq ft & rm sz approx.
- Type:
- Single Family
- Sq.Ft.:
- 2,650
- Status:
- Active
- Beds:
- 4
- Lot size:
- 1.46 Acres
- Year built:
- 2019
- Baths:
- 3.00
- MLS#:
- 2023011482
- Subdivision:
- Highland Lake Estates
ADDITIONAL INFORMATION
Welcome to your dream home! You'll fall in love with the Covered Front Porch and the Covered Rear Deck â perfect spots to sip your morning coffee or watch the sunset. WALKOUT BASEMENT Brick Ranch Home with a HUGE OPEN floor plan, and lots of space to create your perfect retreat. And it's all on a spacious 1.46 Acre Home Site in the heart of Suburban Floyd County, nestled within the Award Winning Floyd Central School District. What a gem, boasting 4 Bedrooms and 3 Full Baths, all in a SPLIT BEDROOM RANCH STYLE layout. The Great Room is a welcoming space, open to the Kitchen with a Large Dining Area and lofty 10â Ceilings and triple windows. The Kitchen is a chef's dream, featuring Stainless Appliances, elegant Quartz Countertops, and a Large Island that's perfect for both serving and seating. It's the heart of your new home, where delicious meals and cherished memories will be created. 12â x 12â Covered Deck! It's your personal oasis for outdoor dining, entertaining, or simply enjoying the fresh air. Welcome home to a life of comfort, luxury, and endless happiness! Last but not least, a 6+ acre lake to enjoy! Come see today
- Type:
- Single Family
- Sq.Ft.:
- 2,620
- Status:
- Active
- Beds:
- 4
- Lot size:
- 0.26 Acres
- Year built:
- 2018
- Baths:
- 3.00
- MLS#:
- 2023011502
- Subdivision:
- Knob Hill
ADDITIONAL INFORMATION
Home for the Holidays! Motivated Seller offering $$$$ towards 2-1 Rate Buydown!! This lovely 5-year old home in Knob Hill is just 20 minutes from downtown New Albany! This 4 bedroom "Finch" floor plan features a covered front porch, vaulted great room, open floor plan, and main floor laundry room. Beautiful eat-in kitchen overlooking the great room has granite countertops. First floor primary suite offers large walk-in closet and en-suite bathroom with double vanity and large walk-in tiled shower. Full, finished daylight basement features huge family room, 4th bedroom, full bath, a bonus room (could be an office) and a large storage area. Attached 2 car garage opens to the mud/laundry room. Sellers love the neighborhood and the school district but their life changes are your buyer's gain! Seller says bring us an offer and be in your new home for the holidays!
- Type:
- Single Family
- Sq.Ft.:
- 1,694
- Status:
- Active
- Beds:
- 4
- Lot size:
- 0.17 Acres
- Year built:
- 1929
- Baths:
- 2.00
- MLS#:
- 2023011192
ADDITIONAL INFORMATION
Step into the heart of Downtown Georgetown and embrace the charm of this meticulously renovated 4-bedroom, 2-bathroom home. Nestled on a fantastic corner lot, its prime location offers the convenience of strolling distance to Georgetown Elementary, making it an ideal family haven. The kitchen, boasting an array of ample cabinets and a suite of appliances included with the home, is a culinary enthusiast's dream. Relish the spacious living room, perfect for relaxation and gatherings. Take pleasure in the delightful covered front and back porches, ideal for unwinding or entertaining guests. Convenience meets practicality with off-street parking and a generously sized storage shed. This beautiful home offers an opportunity not to be missed. Make it yours and embrace a lifestyle of comfort, convenience, and modern charm. sq ft is approximate if critical buyers should verify.
Albert Wright Page, License RB14038157, Xome Inc., License RC51300094, [email protected], 844-400-XOME (9663), 4471 North Billman Estates, Shelbyville, IN 46176

Information is provided exclusively for consumers personal, non - commercial use and may not be used for any purpose other than to identify prospective properties consumers may be interested in purchasing. Copyright © 2025, Southern Indiana Realtors Association. All rights reserved.
Georgetown Real Estate
The median home value in Georgetown, IN is $376,000. This is higher than the county median home value of $230,100. The national median home value is $338,100. The average price of homes sold in Georgetown, IN is $376,000. Approximately 78.82% of Georgetown homes are owned, compared to 14.04% rented, while 7.13% are vacant. Georgetown real estate listings include condos, townhomes, and single family homes for sale. Commercial properties are also available. If you see a property you’re interested in, contact a Georgetown real estate agent to arrange a tour today!
Georgetown, Indiana has a population of 3,703. Georgetown is more family-centric than the surrounding county with 39.65% of the households containing married families with children. The county average for households married with children is 28.25%.
The median household income in Georgetown, Indiana is $98,923. The median household income for the surrounding county is $69,858 compared to the national median of $69,021. The median age of people living in Georgetown is 33.2 years.
Georgetown Weather
The average high temperature in July is 87.5 degrees, with an average low temperature in January of 25.6 degrees. The average rainfall is approximately 44.2 inches per year, with 10.7 inches of snow per year.
