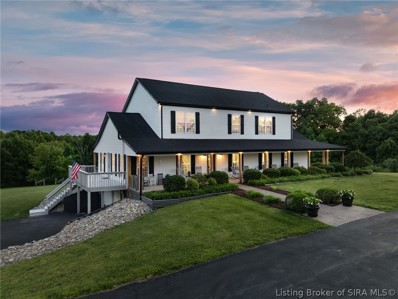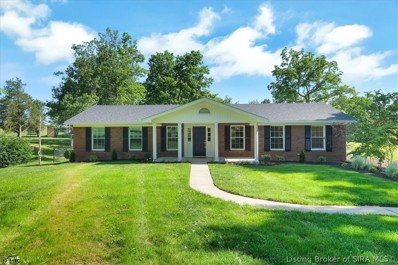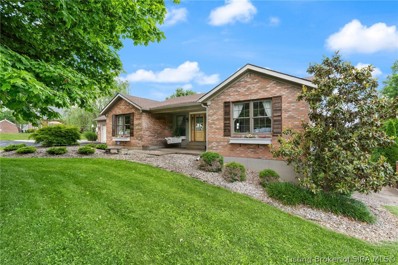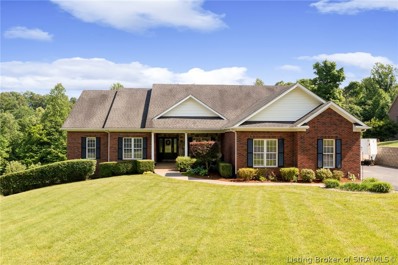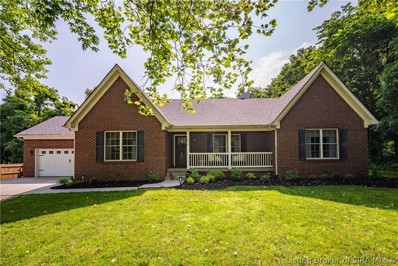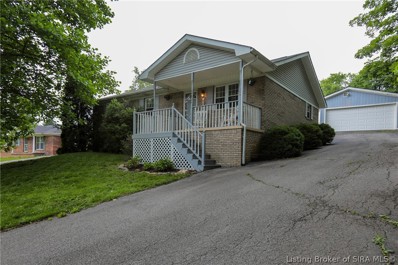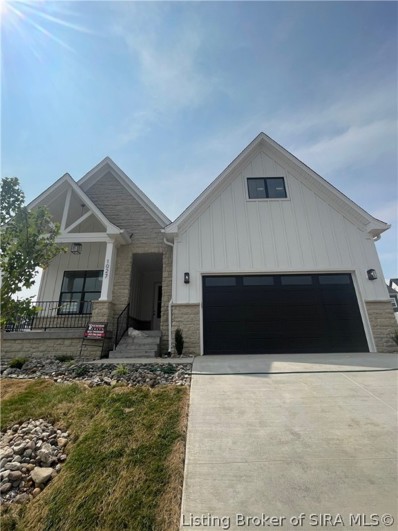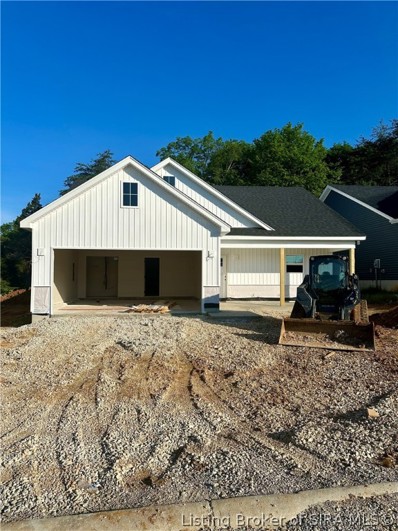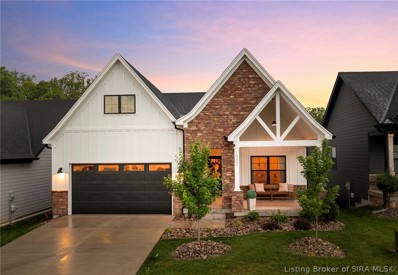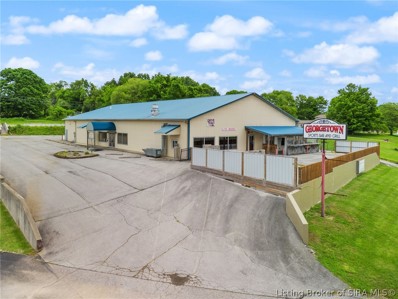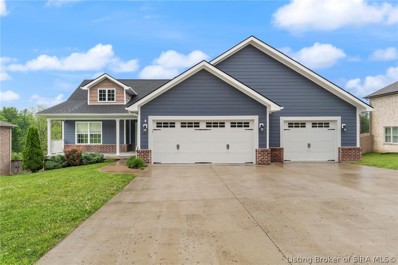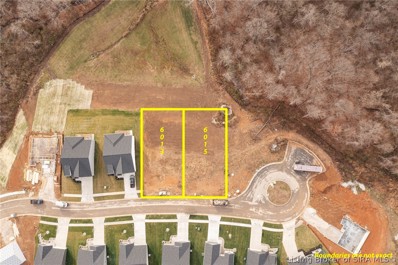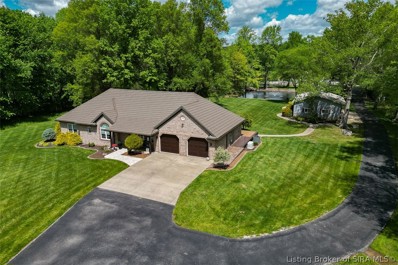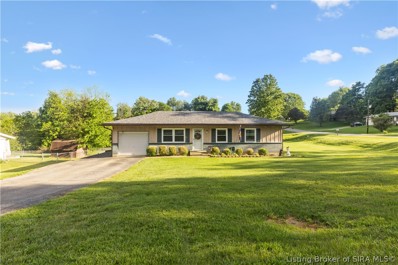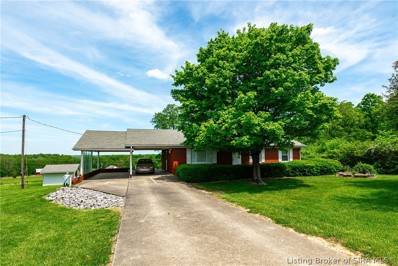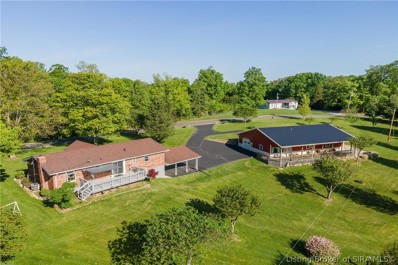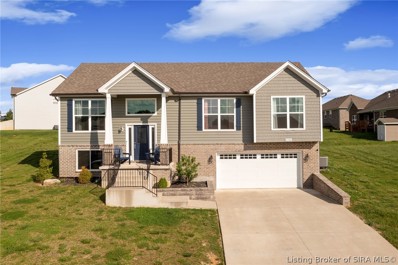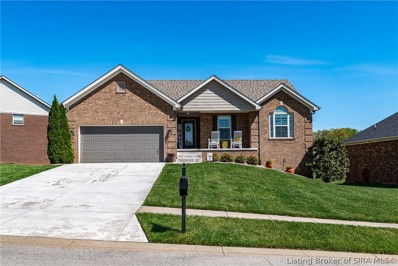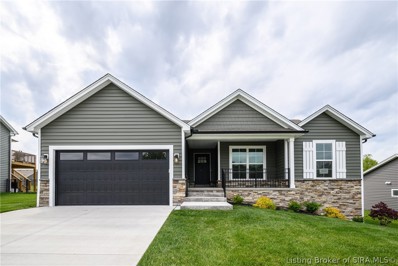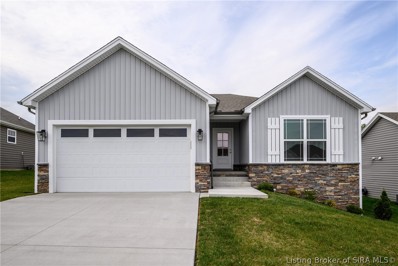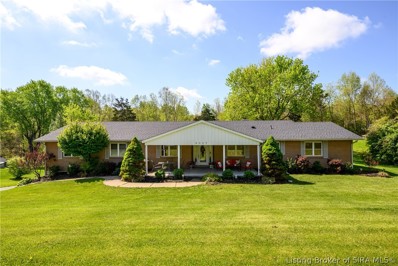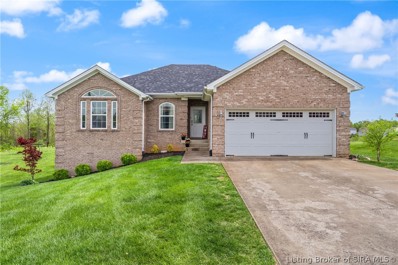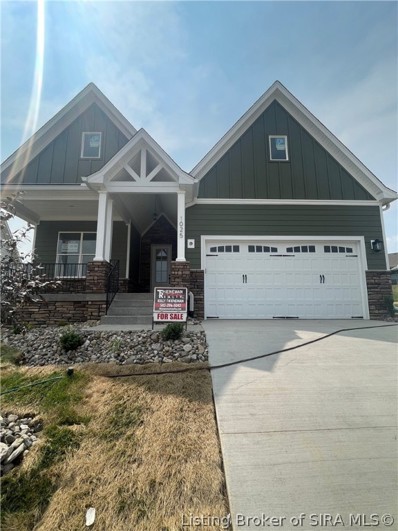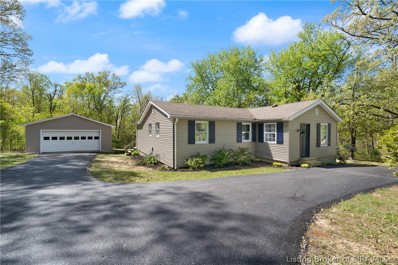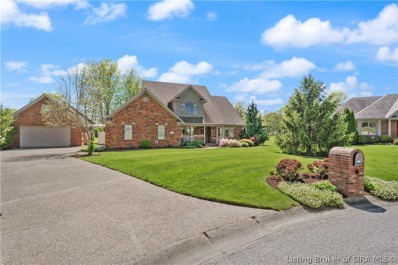Georgetown IN Homes for Rent
- Type:
- Single Family
- Sq.Ft.:
- 3,024
- Status:
- Active
- Beds:
- 3
- Lot size:
- 4.5 Acres
- Year built:
- 2000
- Baths:
- 3.00
- MLS#:
- 202408142
ADDITIONAL INFORMATION
Embrace the tranquility of country living in a desirable location. Looking for a home with so many extras? Take a look at this spacious 2 story home on 4.5 acres! Beautiful wrap around porch is perfect for relaxing! Step inside and be greeted by a well loved, immaculately maintained and updated home! The home is designed for comfort living AND entertaining! Tasteful décor and lovely focal points in every room! ENJOY a spacious living room, formal dining room completely remodeled kitchen; featuring beautiful cabinetry/ quartz countertops, coffee station, full array of appliances, walk in pantry and breakfast bar, ideal for morning coffee or casual meals. The updated master bathroom boasts a walk-in shower, a soaking tub, oversized closet and access to the deck. The second floor has spacious bedrooms with a loft area, perfect for a cozy reading nook, craft area or play area. The unfinished basement is great for storage, workout area or play! In the heat of summer, cool off in the above ground pool. Love the idea of a mini farm? Looking for intergenerational living? Is your desire to work from home, but not in the home? Unlimited possibilities with the impressive 80x40 horse barn, with an attached 77x16 3 bedroom 2 bath single wide trailer. Barn is perfect for horse enthusiasts, with multiple stalls, animal lovers, ideal for storage, outdoor toys or a workshop! There is plenty of room for a chicken coop, gardening and outdoor play! Additional acreage available.
- Type:
- Single Family
- Sq.Ft.:
- 2,700
- Status:
- Active
- Beds:
- 4
- Lot size:
- 5 Acres
- Year built:
- 1977
- Baths:
- 3.00
- MLS#:
- 202408266
ADDITIONAL INFORMATION
Welcome to your slice of paradise! Nestled on FIVE sprawling acres, this REMODELED home offers the epitome of luxury living amidst a picturesque park-like setting. From the original arches in foyer, dining and hallway areas to the stone fireplace, each detail has been meticulously curated to blend style with comfort. The newly installed LVP and carpet is sure to be a hit with those that enjoy low maintenance flooring types. The spacious living areas boast an abundance of natural light! Entertain with ease in the gourmet kitchen, featuring sleek QUARTZ countertops, SOLID OAK CABINETS and ample storage space. From intimate dinners to lively gatherings, this is the perfect setting to create lasting memories. Escape to your outdoor oasis, where a sparkling in-ground swimming pool beckons on warm summer days. The massive newer deck is the ideal spot to bask in the sun or enjoy a refreshing dip. The spring fed pond with immense potential is surrounded by lush greenery and mature trees. For the hobbyist or entrepreneur, the expansive 2400 SQ FT pole barn provides endless possibilities. Whether you dream of a workshop, studio, or extra storage space, this versatile structure offers the flexibility to bring your vision to life. With its serene setting and endless opportunities for recreation, NEW ROOF, newly asphalted tree-lined driveway, 4th bedroom and walk-in closet in the basement, this home truly has it ALL! Sq ft & rm sz approx.
- Type:
- Single Family
- Sq.Ft.:
- 3,110
- Status:
- Active
- Beds:
- 3
- Lot size:
- 0.58 Acres
- Year built:
- 1992
- Baths:
- 4.00
- MLS#:
- 202407971
- Subdivision:
- Stoneridge
ADDITIONAL INFORMATION
Come enjoy your life in a perfect location at Georgetown exit. Award winning schools minutes away. Spectacular home w/above ground pool. 30 ft deck and gorgeous back yard. Serenity is found here with mature trees. Home has been totally renovated and the walk-out basement finished in the last few years. Vaulted ceiling w/wood beams, new wood floors installed on first floor kitchen, living room, bedrooms & hall. New tile, vanities and light fixtures in bathrooms. The fabulous new kitchen has island, granite counters & beautiful cabinetry. Appliances replaced from 2013 through 2022. LL fridge does not stay. LR fully opens to deck for entertaining or use incredible dutch door to pass food through when having fun nights & dinner on the spacious deck. The LL has a wet bar. Family room opens to office area & recreation/gym area. LL office is currently being used as a 4th BR. Walkout in LL opens to concrete patio & wood burning outdoor fireplace. There's loads of storage under the deck for all your needs. Enjoy campfires, marshmallows & night swims under the stars!
- Type:
- Single Family
- Sq.Ft.:
- 4,135
- Status:
- Active
- Beds:
- 5
- Lot size:
- 2.59 Acres
- Year built:
- 2006
- Baths:
- 4.00
- MLS#:
- 202408200
- Subdivision:
- Lake Of The Woods
ADDITIONAL INFORMATION
Incredible opportunity in Floyds Knobs close to Floyd Central High School w/ the perfect blend of luxury, comfort, and community! Home w/pool sits on large 2.5+ acre lot and offers access to a private neighborhood lake for fishing and relaxation. Spacious home w/5-bedrooms (one has non-conforming egress) 3.5 bathrooms and sits on a large gorgeous lot with flat yard w/ trees in the back. The charming brick and stone exterior includes a covered front porch and covered back deck, plus two additional patiosâideal for entertaining! Inground Pool. Park easily in the expansive 34 x 24 attached 3-car garage w/ a double-wide driveway. The gourmet kitchen boasts a granite island that seats eight, dual gas/electric range, pantry, and cherry wood cabinets complementing beautiful hardwood floors. Kitchen also features a fireplace w/stone surround. The open-concept living spaces create an inviting atmosphere. The master suite features double sinks, a jetted tub, separate shower, and a walk-in closet with custom shelving. The laundry room includes a sink and ample counter space & cabinets. An open staircase leads to a finished lower level with a spacious family room, 2nd fireplace, a wet bar, and recreation space. French doors open to the back patio, enhancing indoor-outdoor living. This level also has two non-conforming bedrooms, a full bath, and extra storage. With a converted garden garage used as a hobby room or could be 6th bedroom. One-year home warranty included.
- Type:
- Single Family
- Sq.Ft.:
- 1,732
- Status:
- Active
- Beds:
- 3
- Lot size:
- 1.49 Acres
- Year built:
- 2005
- Baths:
- 2.00
- MLS#:
- 202408194
ADDITIONAL INFORMATION
Discover your perfect retreat in Georgetown! This charming 3-bedroom, 2-bath home is nestled on nearly 1.5 acres of picturesque land. The property boasts a private, fully fenced backyard complete with an expansive deck, ideal for relaxing or entertaining. Over the past 5 years, the entire home has been meticulously updated, including all new appliances, a water softener, and new flooring in the main living area. Additional upgrades feature a new furnace, a concrete driveway and walkway, a stylish front door, a privacy fence, and a spacious new deck. The attic has been newly insulated, the crawl space waterproofed, and elegant trim work and accent walls added throughout. Situated on a quiet dead-end street, this home offers privacy while remaining conveniently close to I64, providing a short and easy commute to Louisville. This beautifully updated home combines modern amenities with serene livingâdonât miss the opportunity to make it yours!
$225,000
9220 Robin Road Georgetown, IN 47122
- Type:
- Single Family
- Sq.Ft.:
- 1,265
- Status:
- Active
- Beds:
- 3
- Lot size:
- 0.35 Acres
- Year built:
- 1996
- Baths:
- 2.00
- MLS#:
- 202408162
- Subdivision:
- Northern Heights
ADDITIONAL INFORMATION
Cute Brick Ranch in Georgetown tucked back in a quiet, serene, dead end. Nice Eat-in Kitchen with attractive and functional laminate flooring. Living room has hardwood floors, electric fireplace and vaulted ceiling. Primary bedroom has private full bath. Two other bedrooms are nice size and offer ample closet space. Second full bath has ceramic tile floor. Front and back doors each offer a wonderful deck to enjoy the generous yard. Large detached garage provides loads of storage. Convenient location. What else could you want?!
- Type:
- Single Family
- Sq.Ft.:
- 1,607
- Status:
- Active
- Beds:
- 3
- Lot size:
- 0.25 Acres
- Year built:
- 2024
- Baths:
- 2.00
- MLS#:
- 202408075
- Subdivision:
- Westfield Springs
ADDITIONAL INFORMATION
WESTFIELD SPRINGS prime location near 4-star rated schools in the pristine Floyd Co. community positions you perfectly for effortless access to I64 minutes away from a rich selection of restaurants, ample shopping choices, diverse entertainment, & prominent work locations. AGENT IS RELATED TO SELLER!
- Type:
- Single Family
- Sq.Ft.:
- 1,442
- Status:
- Active
- Beds:
- 3
- Lot size:
- 0.14 Acres
- Year built:
- 2024
- Baths:
- 2.00
- MLS#:
- 202408008
- Subdivision:
- Henriott Meadows
ADDITIONAL INFORMATION
8016 Hudson Ln.! As you enter the home, you'll notice the elegant wainscoting in the foyer. The living room, kitchen, and dining room seamlessly flow into each other, creating a spacious and open layout. The kitchen boasts an abundance of cabinetry, a pantry, and an island with granite countertops. Continuing down the hallway towards the bedrooms, you'll find a built-in bench next to the entry door to the 2-car garage. On your right, there is a laundry room and a secondary bathroom with luxury vinyl plank (LVP) flooring. To your left are two bedrooms. At the end of the hallway is the primary bedroom, featuring a tray ceiling, walk-in closet, tile shower, double vanity, and LVP flooring. The backyard is a standout feature, backing up to 2.7 acres of common area and offering an oversized covered back patio for your outdoor enjoyment.
- Type:
- Single Family
- Sq.Ft.:
- 2,591
- Status:
- Active
- Beds:
- 4
- Lot size:
- 0.14 Acres
- Year built:
- 2022
- Baths:
- 3.00
- MLS#:
- 202407865
- Subdivision:
- Westfield Springs
ADDITIONAL INFORMATION
Experience elegance in Westfield Springs with this stunning European-style home, featuring four bedrooms and three bathrooms. This exquisite property invites you in with a charming covered front porch that leads into a breathtaking great room, complete with vaulted coffer ceiling, creating an airy and luxurious ambiance perfect for both relaxation and entertainment. The open layout seamlessly connects the kitchen to the great room, enhancing the homeâs spacious feel. The owner's suite is a true retreat, offering opulent comforts and a private, upscale bath. Adding to the home's appeal is a beautifully finished walkout basement that houses a large fourth bedroom, providing ample space for guests or a growing family. This level also includes a utility garage, perfect for extra storage or hobby activities. Don't forget about the covered back porch, an ideal spot for quiet evenings or lively gatherings. Nestled in the coveted Westfield Springs, this home is a masterpiece of design and craftsmanship. Donât miss your chance to own a slice of sophistication and serenity.
- Type:
- Business Opportunities
- Sq.Ft.:
- n/a
- Status:
- Active
- Beds:
- n/a
- Lot size:
- 0.79 Acres
- Year built:
- 2008
- Baths:
- MLS#:
- 202407911
ADDITIONAL INFORMATION
Excellent and versatile property that is located along the highly traveled State Rd 64 in Georgetown, IN. This versatile property was formerly a restaurant/bar. However, the property is set up well for retail, warehouse space, or an entertainment space. Additionally, this building features an office and breakroom. Located approximately 3 miles from Interstate-64, this location is convenient for potential customers/clientele. Over 13,000 average daily traffic count, this is the perfect place to open or expand your business. Two newer HVAC units have been installed. Kitchen equipment will not remain.
- Type:
- Single Family
- Sq.Ft.:
- 2,514
- Status:
- Active
- Beds:
- 4
- Lot size:
- 0.36 Acres
- Year built:
- 2019
- Baths:
- 3.00
- MLS#:
- 202407929
- Subdivision:
- Catalpa Ridge
ADDITIONAL INFORMATION
Welcome to this stunning home located in the highly desired Catalpa Ridge neighborhood with no HOA! Built by Witten builders in 2019, this home is move in ready with immediate possession and has been professionally cleaned. Fresh paint, solid surface flooring throughout common areas, and open floor plan create the perfect space for entertaining! Oversized living room is perfect for family movie night or holidays with direct access to the kitchen and dining area. Kitchen features plenty of cabinetry storage, separate walk-in pantry, and includes full complement of stainless steel appliances! Master bedroom is your perfect space to unwind after a long day providing en-suite bathroom with double vanity, shower, and walk-in closet. Two additional bedrooms on the main floor! Home features a separate mudroom and laundry space complete with washer and dryer! Looking for the perfect play room, theater, or family space? Check out the partially finished walk-out basement that boasts tons of natural light, a large family room, additional bedroom, full bathroom, and direct access to the backyard. Well maintained, large, private backyard is ready for your summer bbqs and includes a swing set for the kids! Large 3 car garage provides additional storage space and direct access to the walkout basement. This home will not last long! Call today for your private tour!
- Type:
- Land
- Sq.Ft.:
- n/a
- Status:
- Active
- Beds:
- n/a
- Lot size:
- 0.18 Acres
- Baths:
- MLS#:
- 202407893
- Subdivision:
- Springs Of Old Georgetown
ADDITIONAL INFORMATION
Dreaming of building your perfect home in Georgetown with convenient access to the interstate? Look no further! Bring your own builder and create your dream home in this prestigious neighborhood. The owner, who is also a builder, offers financing options for qualified buyers, allowing you to make a deposit and he finances the build until your home is completed. Don't miss out on this incredible opportunity!
- Type:
- Single Family
- Sq.Ft.:
- 2,474
- Status:
- Active
- Beds:
- 3
- Lot size:
- 14 Acres
- Year built:
- 1991
- Baths:
- 3.00
- MLS#:
- 202407776
ADDITIONAL INFORMATION
BOWMAN 14-ACRE HOME & BARNS ONLINE AUCTION - BIDDING ENDS TUESDAY, JUNE 4 @ 6PM. Custom one owner 2,474 SF universal design one level accessible home surrounded by landscaped grounds, pond fountain, 14 acres with open fenced pasture & corral, 30â x 45â Morton Building, 48â x 56â pole barn with heated & cooled office, 24â x 48â lean-to, chicken run & coop, additional 480â paved drive to outbuildings. Home features metal shake roof, concrete crawl space, Generac LP gas whole house generator, Trex deck with retractable awning, C.H.I. insulated garage doors, replacement windows & sliding doors, equipped kitchen & laundry, cathedral ceilings, commercial grade LVP flooring, central vac (no hose), porcelain tile 3rd bath off laundry with shower and commode, Ring doorbell direct wired, Nest thermostat, SimpliSafe Security (Requires monthly monitoring fee). Part of the field to the Little Indian Creek is located in the floodplain. BUYERS PREMIUM 10% Buyerâs Premium added to the hammer bid price to determine the final purchase price.REAL ESTATE AUCTION TERMS A non-refundable down payment (10% of the purchase price) in the form of cash, check, or wired funds in USD are due within 24 hours following the auction, balance due in 40 days. Buyer to receive clear title. Taxes prorated to the day of closing. Selling as is without contingencies, all inspections welcomed prior to auction. If you choose to obtain financing, not subject to approval or appraisal.....Continued in Agent Remarks.
- Type:
- Single Family
- Sq.Ft.:
- 960
- Status:
- Active
- Beds:
- 2
- Lot size:
- 0.52 Acres
- Year built:
- 1972
- Baths:
- 1.00
- MLS#:
- 202407822
ADDITIONAL INFORMATION
Introducing a stunning new listing in Georgetown! This beautiful ranch home sits on over half an acre of land, offering plenty of space and privacy. With its recent updates, including a 1yr old roof, new windows, newer gutters, and water heater 1yr old. With these updates this home is truly move-in ready. The exterior shed has been redone in 2021, adding both functionality and charm to the property. Step inside and be greeted by newer exterior doors that enhance the home's curb appeal. This home was originally a 3-bedroom layout, but the previous owners removed a partial wall, creating a more open and versatile space. If desired, the wall can easily be put back up to restore the original bedroom count. Best of all, Refrigerator, dishwasher, stove washer and dryer remain, making it convenient for the new homeowner. Don't miss out on this amazing opportunity to own a ranch home with modern features and a spacious lot. Schedule a showing today!
- Type:
- Single Family
- Sq.Ft.:
- 1,996
- Status:
- Active
- Beds:
- 3
- Lot size:
- 1.86 Acres
- Year built:
- 1970
- Baths:
- 2.00
- MLS#:
- 202405787
ADDITIONAL INFORMATION
Charming all-brick ranch situated on 1.86 acres in Georgetown! It has the feel of country living yet is conveniently located within minutes of shopping, dining and the interstate.! This 3 BED, 1.5 BATH home has a formal living room, eat-in kitchen with pantry and full basement with a family room, gas-burning stove and a workshop. The basement also has lots of storage and is plumbed for a bath. The 24 x 26 carport has room for 2 cars. The spacious yard is perfect for cookouts and relaxing! This property is just waiting for you to make it your own! This is an estate. Being sold "As Is."
- Type:
- Single Family
- Sq.Ft.:
- 2,575
- Status:
- Active
- Beds:
- 3
- Lot size:
- 4.91 Acres
- Year built:
- 1976
- Baths:
- 4.00
- MLS#:
- 202407707
ADDITIONAL INFORMATION
Sweet home with acreage & additional living quarters! Brick Ranch w/a Huge detached POLE BARN/CARRIAGE HOUSE sitting on 4.91 ACRES! Beautifully maintained home offers hardwood floors, 2.5 bathrooms in main home, Eat-in kitchen w/custom hickory cabinets, pantry & formal dining room w/its own energy efficient garden window. Large wood deck off the kitchen overlooks the picturesque land which includes numerous shade trees, flowering bushes and ornamental grasses, pond, and beautiful sunrises! Walkout finished basement provides large family/rec room, 1 full bath, storage, laundry room w/sink, wood burning stove, electric service panel (200 amp 2023 Blake Elec) Water Heater 2023, Furnace/AC Aug 2019. Fantastic insulated POLE BARN! 50'x60' built in 2020 includes: Full Bath, Bedroom (non-conforming) w/shiplap, Kitchenette with custom wood countertop, sink, Rec Room w/5'x6' picture window, barn wood walls and French Doors that open to 10'x60' covered porch. Enormous Shop & 700 sq ft Loft. Located about a half mile from the wonderful Georgetown Park!
- Type:
- Single Family
- Sq.Ft.:
- 2,148
- Status:
- Active
- Beds:
- 4
- Lot size:
- 0.21 Acres
- Year built:
- 2021
- Baths:
- 3.00
- MLS#:
- 202407598
- Subdivision:
- Knob Hill
ADDITIONAL INFORMATION
Welcome to your dream home! Just four years young, this raised ranch is a perfect blend of style and comfort, sitting proudly on a corner lot. Step inside to discover an open floor plan, where white craftsman cabinets and sparkling granite countertops await your culinary adventures. Outside, your private oasis features a hot tub on a roomy patio and deck, all enclosed by in a fenced yard. It's more than a houseâit's a retreat where every detail is meticulously maintained, ensuring a pristine living environment.
- Type:
- Single Family
- Sq.Ft.:
- 2,125
- Status:
- Active
- Beds:
- 3
- Lot size:
- 0.22 Acres
- Year built:
- 2016
- Baths:
- 2.00
- MLS#:
- 202407549
- Subdivision:
- Brookstone
ADDITIONAL INFORMATION
MOVE IN READY!! Better Than NEW! Youâre gonna love this beautifully maintained 3/2 FINISHED WALKOUT RANCH! Established Brookstone neighborhood, in AWARD WINNING FLOYD CENTRAL SCHOOLS! Lovely LARGE COVERED FRONT PORCH, Entry w/HARDWOOD throughout Lrg OPEN Liv Rm. High Ceilings, Crown, Trimmed Windows, Character w/Archways, Bullnose corners, Smooth Ceilings, Puck Lights and Surround Sound. Lrg TV and Sound Bar STAYS!! Open plan, Lrg Kitchen w/STAINLESS, Breakfast/Serving Bar w/seating. Lrg Eat-in, Walks out to LRG COVERED DECK! Split Plan, Lrg Primary, WIC, Lrg Primary Bath, Dbl Vanity, Walk-in Shower. Beds 2/3 Nice size, share FULL Hall Bath. FINISHED LOWER LEVEL, Side Walkout, HUGE Rec Space for Entertaining, partially finished Craft Room w/TONS of Cabs/Counter/Storage, Potential 4th Bed w/Full Egress ready to finish. Plumbed for 3rd Bath and LOTS of Extra STORAGE! Lrg 2 Car Garage, NEW HVAC Coil and Annual Service. Invisible Fence, and adjacent to Floyd Cty NEW 200 Acre Nature Preserve w/5 miles of walking trails! Donât MISS THIS ONE! Hurry! Sq ft & rm sz approx.
- Type:
- Single Family
- Sq.Ft.:
- 2,085
- Status:
- Active
- Beds:
- 4
- Lot size:
- 0.26 Acres
- Year built:
- 2023
- Baths:
- 3.00
- MLS#:
- 202407464
- Subdivision:
- Knob Hill
ADDITIONAL INFORMATION
Experience luxury living in the move-in ready "Samantha B" floor plan, brought to you by Premier Homes of Southern Indiana! This exquisite 4 Bed/3 Bath home offers a generous incentive towards buyer's closing costs or rate buy down. Step inside and be greeted by the spacious great room boasting 10' ceilings and an open floor plan, creating an inviting space for gatherings and everyday living. The heart of the home lies in the beautiful eat-in kitchen, featuring stainless steel appliances, a functional kitchen island, elegant granite countertops, and a sliding glass door that leads out to the deck â perfect for outdoor entertaining and relaxation. Retreat to the primary suite, complete with a tray ceiling and a luxurious primary bath featuring a double vanity, large walk-in tile shower, and a spacious walk-in closet â your private oasis awaits. The finished walkout basement adds versatility and additional living space, with a large 4th bedroom, full bathroom, and a huge family room that walks out to the back patio â perfect for indoor-outdoor living and entertainment. Enjoy the convenience of the 2-car garage with keyless entry and the added peace of mind that comes with a 2-10 home warranty. Take advantage of savings towards closing costs by using one of our recommended lenders and make the "Samantha B" floor plan your new home today! Builder is a licensed real estate agent in the state of Indiana.
- Type:
- Single Family
- Sq.Ft.:
- 2,196
- Status:
- Active
- Beds:
- 4
- Lot size:
- 0.17 Acres
- Year built:
- 2023
- Baths:
- 3.00
- MLS#:
- 202407465
- Subdivision:
- Knob Hill
ADDITIONAL INFORMATION
Welcome to the move-in ready 'Juliana' floor plan by Premier Homes of Southern Indiana! This stunning 4 Bed/3 Bath home features a spacious great room, open floor plan, and elegant RevWood floors, creating a welcoming ambiance throughout. The heart of the home lies in the beautiful eat-in kitchen, complete with stainless steel appliances, granite countertops, a large island, pantry, and a roomy breakfast nook that leads out to the partially covered back deck â perfect for enjoying outdoor gatherings and relaxation. Convenience meets style with the first-floor laundry room, equipped with a broom closet and bench seat/drop-zone, offering added functionality and organization to your daily routine. Retreat to the primary suite, boasting an elegant tray ceiling, spacious walk-in closet, and a luxurious bath featuring a double vanity and large walk-in tile shower, your own private sanctuary awaits. The full, partially finished walk-up basement adds versatility and additional living space, with a large 4th bedroom, full bathroom, huge family room, and tons of unfinished storage space, perfect for customizing to suit your lifestyle needs. Plus, enjoy the convenience of the 2-car attached garage with keyless entry and the added peace of mind that comes with a 2-10 home warranty. Take advantage of the seller's offer to pay up to $4,000 towards buyer's closing costs and make this your new home today! The builder is a licensed real estate agent in the state of Indiana.
- Type:
- Single Family
- Sq.Ft.:
- 5,372
- Status:
- Active
- Beds:
- 4
- Lot size:
- 0.96 Acres
- Year built:
- 1973
- Baths:
- 4.00
- MLS#:
- 202407414
- Subdivision:
- Richland Hills
ADDITIONAL INFORMATION
Beautiful walk-out Ranch home boasting over 5,200 sq. ft with 4 bedrooms (up to 4 large rooms/areas downstairs walk out basement for additional sleeping areas, offices, playrooms, and possible mother-in-law suite) in desirable Floyd County, IN. Home features the following upgrades: New Roof (2023), HVAC system (07/22), Master Bathroom remodel. New Flooring, Freshly painted rooms, and the driveway has been sealed. Gorgeous back deck to overlook your large backyard and a covered front porch to enjoy a glass of tea! Has 2-car attached garage with two openers, two fireplaces (one with wood-burning insert that does a great job heating large areas), concrete slab storage/dog kennel on property and creek in the back. Highly sought-after and Award-winning elementary, middle and high school district. Just minutes from the historic Georgetown Drive-In, groceries and restaurants but all with the country feel.
- Type:
- Single Family
- Sq.Ft.:
- 2,398
- Status:
- Active
- Beds:
- 4
- Lot size:
- 0.42 Acres
- Year built:
- 2008
- Baths:
- 3.00
- MLS#:
- 202407245
- Subdivision:
- Brookstone
ADDITIONAL INFORMATION
Welcome home to this beautiful brick home nestled at the end of a cul-de-sac, this impressive 4-bedroom, 3-full bath home exudes both charm and functionality. As you step inside, you're greeted by vaulted ceilings and an abundance of natural light. The heart of this home is the spacious eat-in kitchen that overlooks the backyard pool area. With ample cabinetry, and a convenient breakfast bar. The large dining space is perfect gathering place. The main level features three split bedrooms, each with ample closet space. The primary suite boasts an en-suite bathroom with custom title shower, split closets and dual vanity. The finished basement feels like a main level living space, with multiple windows that bathe the space in natural light. It features a bedroom, a full bath, comfortable living room, and den with a kitchenette. This versatile space is perfect for guests, home entertainment, or a recreational room. Step outside into the backyard, where a sparkling pool invites you to relax and rejuvenate. The fire pit area provides the perfect ambiance for cozy evenings under the stars. The landscaped yard offers a serene escape from the hustle and bustle of daily life. This home is ideally situated within close proximity to Georgetown Elementary School, Highland Hills Middle, and Floyd Central High School. Additionally, the home is near numerous parks, and shopping amenities, providing endless opportunities for outdoor activities and convenience. NEW roof and HVAC!
- Type:
- Single Family
- Sq.Ft.:
- 1,541
- Status:
- Active
- Beds:
- 3
- Lot size:
- 0.14 Acres
- Year built:
- 2024
- Baths:
- 2.00
- MLS#:
- 202407380
- Subdivision:
- Westfield Springs
ADDITIONAL INFORMATION
BEAUTIFUL SETTING WITH 7 ACRE PARK, WOODED 2 MILE WALKING PATH, LIGHTED STREETS ALL LOCATED NEAR 4-STAR RATED SCHOOL DISTRICT, I64, DINING, & SHOPPING! Details include: landscaped front exterior, public sidewalks, concrete driveway/sidewalks/covered porch/covered patio; eggshell paint, granite countertops, kitchen wood hood, closet shelving, bath accessories, tray/coffered ceilings, barn door in MBR, custom tile kitchen backsplash, & custom tile walk in shower in MBath; stainless appliances include wall oven, microwave, dishwasher, electric cooktop, & disposal; rev wood flooring throughout main living areas plus MBR with carpeted bedrooms 2 & 3/closets & tile baths; MUCH MORE. AGENT IS RELATED TO SELLER!
- Type:
- Single Family
- Sq.Ft.:
- 1,360
- Status:
- Active
- Beds:
- 3
- Lot size:
- 1.5 Acres
- Year built:
- 1974
- Baths:
- 2.00
- MLS#:
- 202407374
ADDITIONAL INFORMATION
Welcome to 8681 Cooks Mill, where charm meets modern comfort in this beautifully remodeled 3-bedroom, 2-bathroom home with over 1350 sqft of living space. As you enter, you'll be greeted by a cozy seating nook, complemented by freshly painted walls and trim, and laminate flooring that flows seamlessly into the kitchen. The kitchen features new white cabinets and all new kitchen appliances. There is an oversize laundry room nearby. Each of the three bedrooms have been painted and have new carpeting for added comfort. The bathrooms offer tile showers and tubs, accented by tile walls and LVP floors. The new HVAC system and new hot water heater are housed in the utility room. Outside, you'll find a two-car detached garage, a wrap-around porch, and a freshly paved driveway with a huge backyard, perfect for outdoor gatherings and activities.
- Type:
- Single Family
- Sq.Ft.:
- 2,095
- Status:
- Active
- Beds:
- 3
- Lot size:
- 0.56 Acres
- Year built:
- 1997
- Baths:
- 3.00
- MLS#:
- 202407354
- Subdivision:
- Springcrest
ADDITIONAL INFORMATION
Location, Location, Location!!! Come view this Immaculate Custom Brick Home with both an Attached & Detached Garages in the desirable Springcrest neighborhood. The 24' x 26' Detached Garage is all Brick with a finishable loft. Features inside include double sided Gas Fireplace dividing the living rm & eat-in kitchen, formal dining rm, hardwood floors, vaulted ceiling, crown molding, LED lighting, custom window treatments, & lots of Natural Light. Eat-in Kitchen hosts Stainless appliances, breakfast bar, custom wood cabinets, tiled backsplash, corian countertops, & Desk area. The Massive Main Bedroom Suite offers Sitting Rm/Office/or Work-out rm that opens up to a private deck, Tiled Shower, twin vanities, large linen & walk-in closets. Other awesome features include newer Water Heater & a Hot Water Recirculating Pump System with built-in timer. Enjoy being outside on the covered front porch or back covered & open decks overlooking an open field. Surrounding this home is a beautiful, adorned yard with many flowering bushes/plants & a Sprinkler System keeping it green all summer long. There is Tons of Storage & quality inside & out. Owner has always maintained this home with love. Sq ft & rm sz approx.
Albert Wright Page, License RB14038157, Xome Inc., License RC51300094, [email protected], 844-400-XOME (9663), 4471 North Billman Estates, Shelbyville, IN 46176

Information is provided exclusively for consumers personal, non - commercial use and may not be used for any purpose other than to identify prospective properties consumers may be interested in purchasing. Copyright © 2025, Southern Indiana Realtors Association. All rights reserved.
Georgetown Real Estate
The median home value in Georgetown, IN is $376,000. This is higher than the county median home value of $230,100. The national median home value is $338,100. The average price of homes sold in Georgetown, IN is $376,000. Approximately 78.82% of Georgetown homes are owned, compared to 14.04% rented, while 7.13% are vacant. Georgetown real estate listings include condos, townhomes, and single family homes for sale. Commercial properties are also available. If you see a property you’re interested in, contact a Georgetown real estate agent to arrange a tour today!
Georgetown, Indiana has a population of 3,703. Georgetown is more family-centric than the surrounding county with 39.65% of the households containing married families with children. The county average for households married with children is 28.25%.
The median household income in Georgetown, Indiana is $98,923. The median household income for the surrounding county is $69,858 compared to the national median of $69,021. The median age of people living in Georgetown is 33.2 years.
Georgetown Weather
The average high temperature in July is 87.5 degrees, with an average low temperature in January of 25.6 degrees. The average rainfall is approximately 44.2 inches per year, with 10.7 inches of snow per year.
