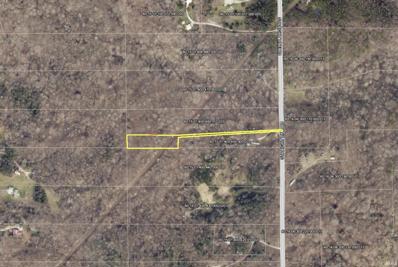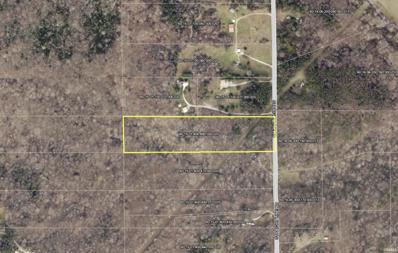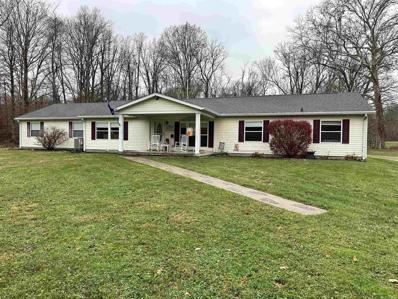Freedom IN Homes for Rent
The median home value in Freedom, IN is $375,000.
This is
higher than
the county median home value of $194,600.
The national median home value is $338,100.
The average price of homes sold in Freedom, IN is $375,000.
Approximately 77.56% of Freedom homes are owned,
compared to 9.94% rented, while
12.5% are vacant.
Freedom real estate listings include condos, townhomes, and single family homes for sale.
Commercial properties are also available.
If you see a property you’re interested in, contact a Freedom real estate agent to arrange a tour today!
$885,000
Freedom Road Freedom, IN 47431
- Type:
- Land
- Sq.Ft.:
- n/a
- Status:
- Active
- Beds:
- n/a
- Lot size:
- 88.5 Acres
- Baths:
- MLS#:
- 202447534
- Subdivision:
- None
ADDITIONAL INFORMATION
What a beautiful piece of real estate! This 88.5 acres is a nice blend of half wooded and half open pasture, pond and tons of road frontage. It would make for a beautiful estate building site offering some of the most breathtaking vistas in Owen County. Plenty of wildlife to appreciate and observe. Located in southeast Owen County on paved road. Bring your building plans and dreams!
- Type:
- Land
- Sq.Ft.:
- n/a
- Status:
- Active
- Beds:
- n/a
- Lot size:
- 1.5 Acres
- Baths:
- MLS#:
- 202445526
- Subdivision:
- None
ADDITIONAL INFORMATION
Beautiful, quiet, and peaceful 1.5-acre parcel featuring native woods, utilities, and a building site. A small portion of the property includes a utility easement. The building site lies beyond the easement, and the driveway is only partial. Owner is also selling a 10 acre parcel with a barn within a couple parcels of this acreage.
- Type:
- Land
- Sq.Ft.:
- n/a
- Status:
- Active
- Beds:
- n/a
- Lot size:
- 10 Acres
- Baths:
- MLS#:
- 202445518
- Subdivision:
- None
ADDITIONAL INFORMATION
Beautiful, quiet, and peaceful 10-acre parcel featuring native woods, septic, utilities, and an 1,800-square-foot barn/structure in good condition. The structure is framed for living quarters and could be restored to include a residential portion along with a spacious two-vehicle garage. A small portion of the property includes a utility easement.
$229,900
8691 KEITH Road Freedom, IN 47431
- Type:
- Mobile Home
- Sq.Ft.:
- 1,758
- Status:
- Active
- Beds:
- 3
- Lot size:
- 1.77 Acres
- Year built:
- 2000
- Baths:
- 2.00
- MLS#:
- 202445241
- Subdivision:
- None
ADDITIONAL INFORMATION
Wonderful rural property with a charming home on 1.77 acres. This home consists of 1758 sq. ft. with 3 Bedrooms & 2 Baths. Home offers: Living room, a Kitchen that is open to the Dining area which extends to a Family room with a stone fireplace and gas log plus book shelves on both sides along with a free standing wood burning stove. The laundry room is adjacent to the mud room that extends to the 28x28, 2 car attached garage. Out back is an 8x12 open patio, an 8x12 utility shed plus a roughly 40x40 paddock/fenced in area. The home sits back off the road with a large front yard and a 12x18 covered front porch. Be prepared for any kind of power loss with the Generac generator for backup power.
- Type:
- Single Family
- Sq.Ft.:
- 1,252
- Status:
- Active
- Beds:
- 3
- Lot size:
- 2.05 Acres
- Year built:
- 1996
- Baths:
- 2.00
- MLS#:
- 22012596
- Subdivision:
- No Subdivision
ADDITIONAL INFORMATION
Charming Chalet-Style Log Home on 2 Acres! Step into the serene countryside and discover this delightful 3-bedroom, 2-bath log home nestled on a picturesque 2-acre lot. This home blends rustic charm with modern comforts and has been thoughtfully remodeled in recent years. The main level boasts an open-concept design, with soaring ceilings and an abundance of natural light streaming through the numerous windows and doors. The living room features a captivating vaulted ceiling and a cozy ambiance, while the galley kitchen offers stylish cabinets and a sunny breakfast room-perfect for enjoying your morning coffee. Upstairs, the loft serves as a versatile third bedroom with a spacious closet and overlooks the living room below, offering a unique and cozy space. Step out onto the expansive upper balcony for breathtaking views of the countryside or unwind on the side deck-ideal spots for relaxation or entertaining. The lower level of the home opens to a welcoming patio and includes a family room, a full bath, a bedroom, a laundry room, and additional living space. This level makes the perfect retreat or guest quarters. Outdoor enthusiasts will appreciate the large fenced area, perfect for pets, and the ample acreage for gardening, recreation, or simply enjoying the tranquil surroundings. Don't miss this adorable, sun-filled, chalet-style retreat! Whether you're seeking a permanent residence or a cozy getaway Schedule your showing today!
$239,000
6306 CRITTER Lane Freedom, IN 47431
- Type:
- Mobile Home
- Sq.Ft.:
- 1,494
- Status:
- Active
- Beds:
- 3
- Lot size:
- 3.11 Acres
- Year built:
- 2024
- Baths:
- 2.00
- MLS#:
- 202441770
- Subdivision:
- Freedom Woods
ADDITIONAL INFORMATION
Proposed construction- A new manufactured home without all the tedious steps! This rural wooded 3.11 acre parcel will make a beautiful setting for a new home. The area where the home will set has been cleared and some initial site work has already been completed. The proposed home is a Mojave Model 2856-1. 3 Bedroom 2 Bath with 1494 square feet. Open concept kitchen/dining room/living room area. Buyer is in the driver's seat when it comes to the home. You have the option to go with the model home as planned out by the dealer or make it your own by changing anything from the model to the color palette (changes made can alter the price of the home).
$555,000
8750 TRUAX RD Road Freedom, IN 47431
- Type:
- Single Family
- Sq.Ft.:
- 4,848
- Status:
- Active
- Beds:
- 3
- Lot size:
- 4 Acres
- Year built:
- 1992
- Baths:
- 3.00
- MLS#:
- 202437869
- Subdivision:
- None
ADDITIONAL INFORMATION
Charming 3-Bedroom, 2.5-Bath Country Home with Exceptional Amenities in Southern Indiana Nestled in the serene countryside of Southern Indiana, this beautiful home offers the perfect blend of comfort and functionality. Boasting a newer metal roof and a spacious 4-car attached garage, the property ensures ample space for vehicles and storage. Additionally, there's a 3-car detached garage equipped with an electric furnace and a coal wood stoveâ??ideal for hobbyists or those needing extra workspace. A 2-post car lift is included, perfect for car enthusiasts or DIY mechanics, and a generous 16x30 shed is attached to the detached garage for even more storage options. Cantilevered shelters extend from the garages, providing essential shade from the sun and creating relaxing spots to enjoy nature or spend quality family time. The home's energy-efficient geothermal heating and cooling system, coupled with total electric utilities and reliable well water, ensures comfort throughout the year. A new water heater has just been installed, and newer siding adds to the home's curb appeal. Exterior lights illuminate the house beautifully at night, enhancing both security and charm. As you enter the home, high cathedral ceilings create a sense of openness and welcome natural light. Cream tile flooring flows seamlessly throughout the main level living areas, enhancing the spacious feel. The dining room offers a window view into the kitchen for a connected atmosphere and is highlighted by a beautiful central chandelier. The cozy living room showcases an eye-catching fireplaceâ??a captivating centerpiece that invites you to cuddle up and watch your favorite movie on the 75-inch flat-screen TV that stays with the home. Recessed ceiling lighting adds a warm ambiance to the space. The kitchen features dark brown cabinets paired with maroon countertops, complemented by all-black appliances including a refrigerator, cookstove, and microwave. A large glass window fills the space with brightness, making it a delightful area for cooking and gathering. Down the hallway, there's a convenient half bath with red tile flooring and a laundry area for added functionality. The master suite, located on the main level for convenience, includes a spacious bedroom with ample closet space. The luxurious master bathroom features a double sink with an attached makeup vanity, a walk-in shower, and a garden tub adorned with pillars and mirrors. Descending the charming wrap-around staircase to the
- Type:
- Single Family
- Sq.Ft.:
- 1,536
- Status:
- Active
- Beds:
- 3
- Lot size:
- 3.06 Acres
- Year built:
- 1946
- Baths:
- 1.00
- MLS#:
- 202432351
- Subdivision:
- None
ADDITIONAL INFORMATION
Make yourself at home at this charming home on 3 acres in Owen County. This mini farm with additional buildings is cute as can be and has been lovingly updated and maintained by the same family for years and years.

Information is provided exclusively for consumers' personal, non-commercial use and may not be used for any purpose other than to identify prospective properties consumers may be interested in purchasing. IDX information provided by the Indiana Regional MLS. Copyright 2025 Indiana Regional MLS. All rights reserved.
Albert Wright Page, License RB14038157, Xome Inc., License RC51300094, [email protected], 844-400-XOME (9663), 4471 North Billman Estates, Shelbyville, IN 46176

Listings courtesy of MIBOR as distributed by MLS GRID. Based on information submitted to the MLS GRID as of {{last updated}}. All data is obtained from various sources and may not have been verified by broker or MLS GRID. Supplied Open House Information is subject to change without notice. All information should be independently reviewed and verified for accuracy. Properties may or may not be listed by the office/agent presenting the information. Properties displayed may be listed or sold by various participants in the MLS. © 2024 Metropolitan Indianapolis Board of REALTORS®. All Rights Reserved.







