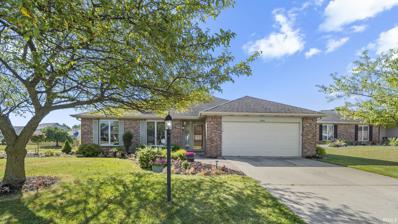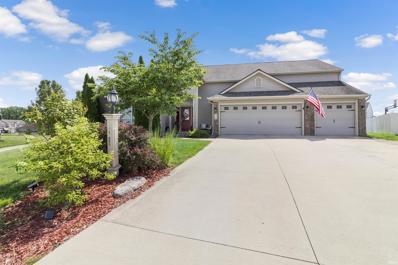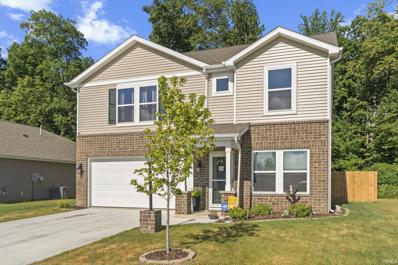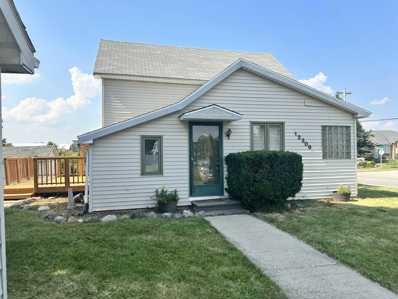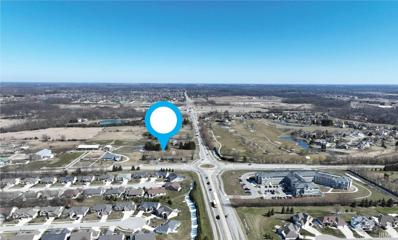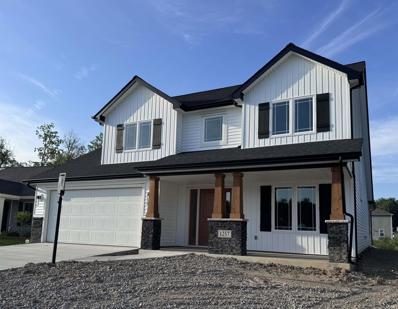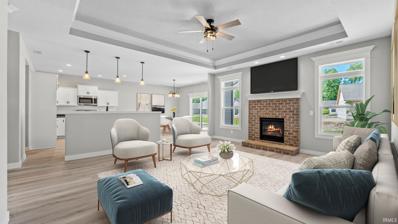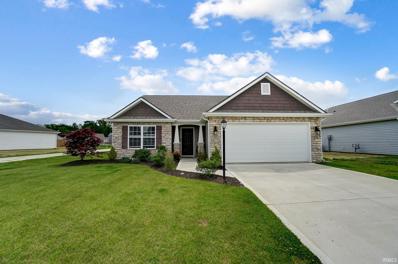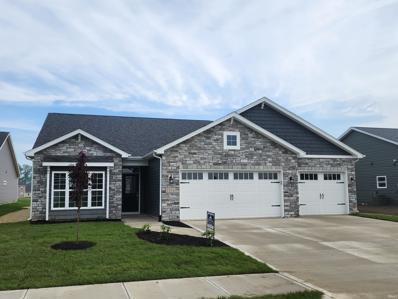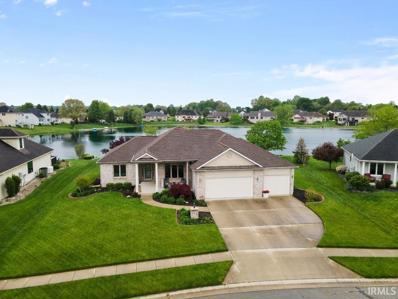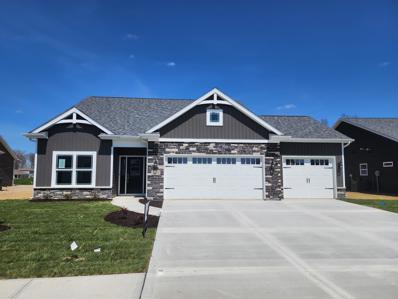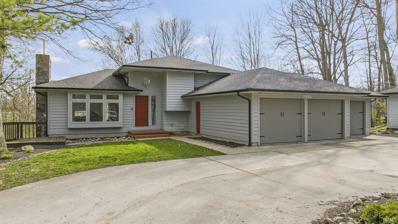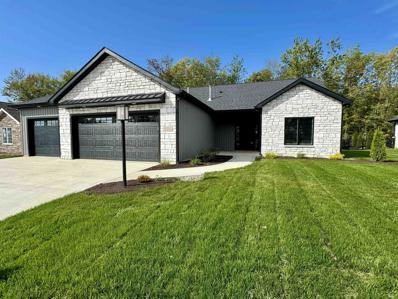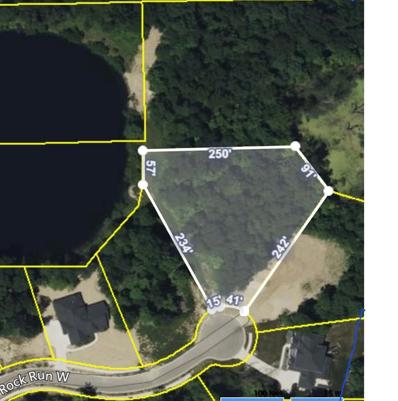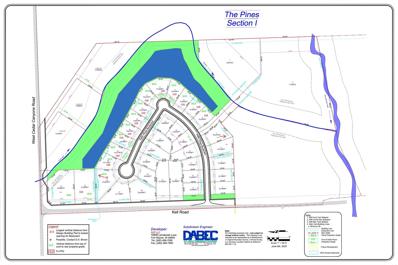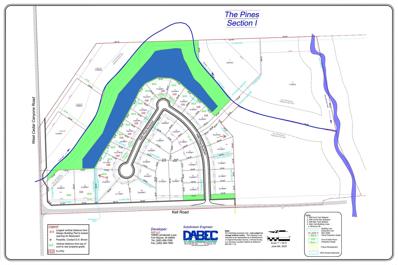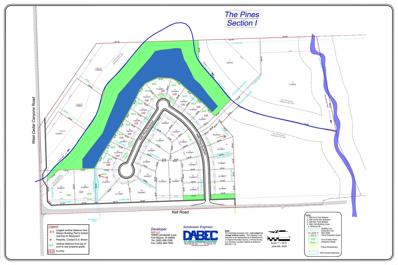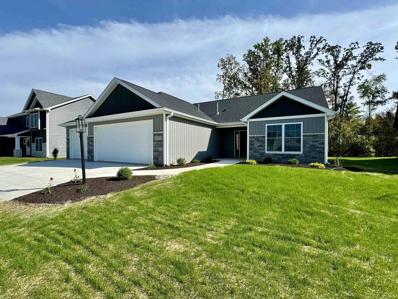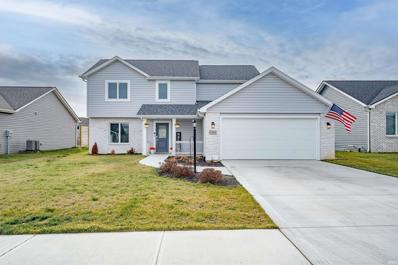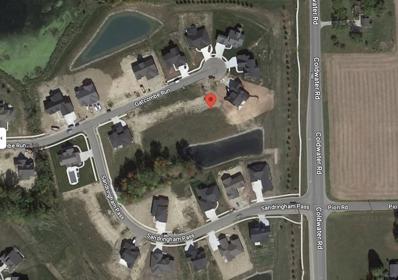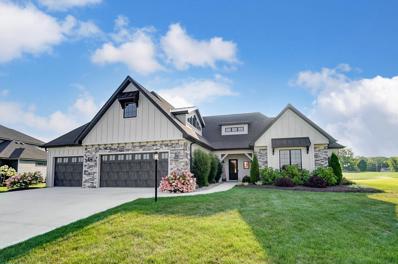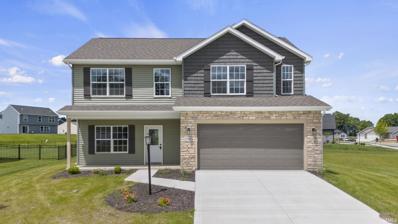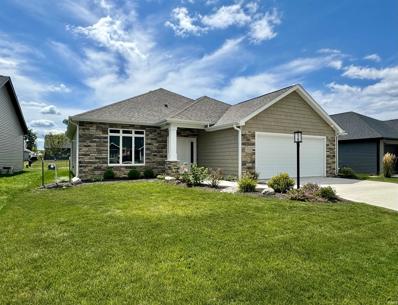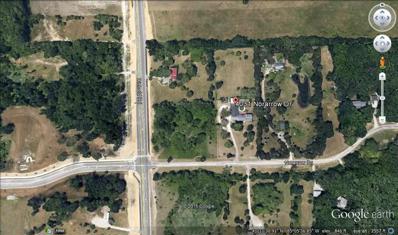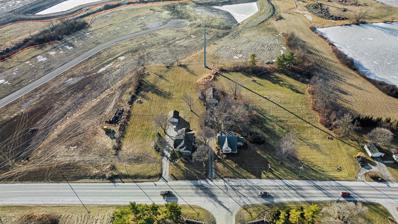Fort Wayne IN Homes for Rent
- Type:
- Single Family
- Sq.Ft.:
- 1,942
- Status:
- Active
- Beds:
- 3
- Lot size:
- 0.45 Acres
- Year built:
- 1988
- Baths:
- 2.00
- MLS#:
- 202424583
- Subdivision:
- River Bend Bluffs
ADDITIONAL INFORMATION
Charming 3-Bedroom Ranch in River Bend Bluffs located in the LEO School district! Discover this villa designed, open floor-plan, 3-bedroom, 2-bathroom home in the desirable River Bend Bluffs subdivision. This one-story gem features an ADA-accessible master en-suite, and breathtaking views. With the skylight and patio door adding an abundance of natural lighting, the large living room, with a gas fireplace, flows seamlessly into a recently remodeled three-season room, the perfect space for morning coffee and watching the sunrise or enjoy the space year-round relaxing bird watching or a quiet snowfall. Enjoy the beautifully landscaped yard, and spacious 2-car attached garage. The Main Bedroom includes an ADA shower in the en-suite bathroom. Community amenities include a pool, pickleball and tennis courts. The dishwasher, microwave, washer & gas dryer, and range are included. With a newer roof and mostly brick exterior this property is relatively maintenance free. This corner lot property was originally built to be part of a villa complex. The villa complex was never developed. This is a single family home, there are no additional villa fees.Be sure to take a look at the attached 3D tour for more inspiration. Copy and paste the following URL into your browser.https://click.pstmrk.it/3s/my.matterport.com%2Fshow%2F%3Fm%3D5CWvEBozmNV/cUpU/Sl62AQ/AQ/173bd48e-6fac-423f-b0ca-b00a9ce4101d/4/B0Y-KwlmMM
- Type:
- Single Family
- Sq.Ft.:
- 4,216
- Status:
- Active
- Beds:
- 5
- Lot size:
- 0.27 Acres
- Year built:
- 2008
- Baths:
- 5.00
- MLS#:
- 202423509
- Subdivision:
- Ravenswood
ADDITIONAL INFORMATION
If comfort counts, this delightfully pleasant, well appointed, 5 bedroom , 4 bath , 4216 sq. ft. home is the one for you. Located on one of the largest lots on a quiet cul-de-sac surrounded by new homes. 2 bedrooms are master suites. Full bath on main floor is located in guest quarters which is ADA approved. Master bedroom needs its own zip code . It is equipped with his and her walk-in closets and jetted tub. Top of the stairs is a loft that services the 2nd floor. 2 full baths upstairs, 1 full bath and 1/2 bath on main floor, and 1/2 bath that services the basement. Spacious eat-in kitchen boasts plenty of cabinets and counter space, Farmhouse sink. New Stainless Steel appliances include refrigerator, gas stove, washer and dryer. Subway tile back splash, double gas oven, pot filler, recessed lighting with night lights, 2 beverage refrigerators, an island that seats 8 people, pantry. Basement is one large finished room with one end set up for movie night. The entire house is kid friendly. 3 family rooms, 1 of which on main floor, has a gas fireplace. 3 car attached garage for your safety and convenience. Dont miss out on this one..
- Type:
- Single Family
- Sq.Ft.:
- 2,356
- Status:
- Active
- Beds:
- 4
- Lot size:
- 0.17 Acres
- Year built:
- 2023
- Baths:
- 3.00
- MLS#:
- 202423480
- Subdivision:
- The Rapids At Copper Creek
ADDITIONAL INFORMATION
NEW PRICE! Nestled in the highly sought-after Northwest Allen County school district, this welcoming two-story home offers comfort and convenience. With four generous-sized bedrooms and two and a half baths, it's the perfect space for you. Featuring a modern kitchen with stainless steel appliances, a custom accent wall sure to catch your eye in the living room, spacious master with a walk-in closet with ensuite, convenient upper level laundry, and a fully fenced in private backyard, backing up to a serene wooded area. This home strikes the perfect balance of functionality and style, ready for you to make it your own. Schedule your private tour today!
- Type:
- Single Family
- Sq.Ft.:
- 1,356
- Status:
- Active
- Beds:
- 3
- Lot size:
- 1 Acres
- Year built:
- 1900
- Baths:
- 2.00
- MLS#:
- 202422350
- Subdivision:
- None
ADDITIONAL INFORMATION
This property on a busy road has commercial potential! It has a high traffic count and is near other businesses. The house that sits on the 1-acre lot would even be great for a home-based business. The basement foundation was built in 1900 however, the 1st and 2nd floors were built in 1980. The house has a spacious open floor plan with a kitchen island and off from the dining area which leads to a 12 x 16 deck. The primary bedroom is on the main floor and there are two bedrooms on the second floor.
- Type:
- General Commercial
- Sq.Ft.:
- n/a
- Status:
- Active
- Beds:
- n/a
- Lot size:
- 1.79 Acres
- Year built:
- 1988
- Baths:
- 3.00
- MLS#:
- 202421799
- Subdivision:
- None
ADDITIONAL INFORMATION
Prestigious land available for development! High traffic and high income area! 12732 Auburn Road, Fort Wayne, IN 46845 has many potential uses, perfect for something like a Shopping Center, Restaurant, Daycare, Liquor Store, Office Space, Bank, Gas station, or Hotel. ??HIGHLY ACCESSIBLE Walking distance to the new Trine University building, Parkview Hospital, DuPont Hospital, and other new developments such as the recently established Mijers and Vinland Reserve Winery. Plus, easy access to I-69, via exit 317 north and south. ??HIGH TRAFFIC AREA Union Chapel Road and Auburn Road combined vehicle traffic count is in excess of ~24,000 vehicles per day ??HIGH INCOME AREA $108k median income within surrounding 1 mile radius ??SUPERIOR SCHOOLS Within the NACS school district, the Northwest Allen County Schools system is rated one of the best in the state of Indiana!
- Type:
- Single Family
- Sq.Ft.:
- 2,145
- Status:
- Active
- Beds:
- 3
- Lot size:
- 0.18 Acres
- Year built:
- 2024
- Baths:
- 3.00
- MLS#:
- 202420175
- Subdivision:
- Coves At Copper Creek
ADDITIONAL INFORMATION
BACKS UP to PRESERVE LAND! Lancia Homes Trenton II elevation B plan has 2,145 sq.ft with 2 Bedroom's upstairs and an Owner Suite on the Main, 2.5 Baths, 20 x 18 Loft, Office-Bonus Room off Foyer with dual French doors and a 2-Car Garage. Stained Craftsman columns and gables, stone on columns also. 12 x 14 screened porch with cathedral ceiling off Nook. Great Room has 9' ceilings and is open to Nook and Kitchen. Kitchen has sink facing backyard, quartz counters, ceramic backsplash, granite kitchen undermount sink, brushed gold pull-down Kitchen faucet, breakfast bar, stainless steel appliances, smooth top stove, soft close drawers, additional gas line hook-up behind stove and corner Pantry. INCLUDES: Fridge, Washer and Dryer which will be installed at closing. Mudroom area off Garage has Closet Tamer lockers and Laundry area. Owner's Suite Bedroom on the Main has large dual rod & shelf 1-wall unit in the walk-in closet, 5' ceramic Shower with dual valves, fiberglass pan and dual sinks in Bathroom. Main Bathroom upstairs has pocket door so vanity and tub-shower combo are separate for faster morning routines. Garage is finished with drywall, paint and has one 240-volt outlet pre-wired for an electric vehicle charging. (Grading and seeding completed after closing per Lanciaâ??s lawn schedule.) Home has upgraded Simplx Smart Home Technology package. 2-year foundation to roof guarantee and a Lancia in-house Service Dept. NWAC and USDA area. Selling agent to verify school. NWAC may make changes to school assigned as NW Fort Wayne grows.
- Type:
- Single Family
- Sq.Ft.:
- 1,676
- Status:
- Active
- Beds:
- 3
- Lot size:
- 0.25 Acres
- Year built:
- 2024
- Baths:
- 2.00
- MLS#:
- 202418554
- Subdivision:
- Ridgewood At Copper Creek
ADDITIONAL INFORMATION
This beautifully done ranch by Sky Hill Homes is finished and waiting for someone to make it a HOME! Conveniently located just off Dunton Road, you'll be close to all the amenities that Huntertown and the north side of Fort Wayne have to offer! The quality in this home will be evident as soon as you walk in! The fireplace, & trey ceiling with crown molding & deluxe trim package make the open kitchen/dining/great room both comfortable and luxurious! The kitchen features an island that overlooks the great room, tile backsplash, and a breakfast bar as well! Out from the dining area the sliding door opens to the covered porch! The laundry room is between the kitchen and garage and features a utility sink, folding counter, hanging bar, & convenient shelving. The master suite has a trey ceiling, spacious bathroom with dual sinks, tiled shower, ample walk-in closet with custom shelving, and commode with a pocket door. The 3rd bedroom has 2 entries and would make a great office should the owner only need 2 bedrooms! Doorways are 3' wide going from the front door all the way through the master suite. Landscaping, fine grade, seed, and straw to be completed per landscaper scheduling. The back porch slab has a footer poured to make it easier should the owner want to enclose it. Easy access to the Pufferbelly Trail network too! Set up your tour today to see if this is the house for you!
- Type:
- Single Family
- Sq.Ft.:
- 1,583
- Status:
- Active
- Beds:
- 3
- Lot size:
- 0.18 Acres
- Year built:
- 2020
- Baths:
- 2.00
- MLS#:
- 202418015
- Subdivision:
- The Rapids At Copper Creek
ADDITIONAL INFORMATION
4.99% interest rate FHA assumable loan opportunity! Ask for more info. Welcome to your dream home at 1677 Copper Mine Passage! This stunning single story, slab, 3 bed, 2 bath home is located in The Rapids of Copper Creek and includes 1,583 square feet of living space on a 0.18 acre lot with a pond view. Better than new construction, this upgraded model home built by D.R. Horton has been pleasantly maintained. This Lafayette floor plan boasts a split bedroom floor plan and modern upgrades, including added smart switches, motion sensors, and dimmers for ultimate convenience. The rounded drywall corners add a touch of elegance, while the accent wall in the front den provides a pop of personality. This modern house features a peninsula kitchen with bar seating, a spacious pantry, ample cabinet space, upgraded solid surface countertops, and is equipped with a stainless steel refrigerator, dishwasher, gas range, and microwave. The kitchen seamlessly flows into the dining and great rooms, a perfect space for hosting gatherings. With its open floor plan and plentiful natural light coming through the louvered blinds, this home is both inviting and functional. The primary suite offers a peaceful retreat with a tray ceiling and a luxurious en-suite bathroom complete with dual sinks and a walk-in shower. Solid surface vanities in both bathrooms to boot. One of the standout features of this home is the heated and cooled attached 2 car garage with extra recessed lights, perfect for any car enthusiast or man cave. Imagine spending your evenings working on projects in a comfortable space all year round. This newly constructed neighborhood is complete, providing a sense of community and peace while avoiding immediately nearby construction of other homes. Step outside to enjoy the beautifully landscaped yard, where you can relax on the patio or watch the sunset from the comfort of your own backyard. This delightful home is conveniently situated within walking distance of popular restaurants/shops like Pizza Hut, Dairy Queen, and Barrel Proof Liquors. Enjoy the convenience of nearby Payton County Park, Huntertown Family Park, and Pufferbelly Trail. With easy access to nearby grocery/dining/shopping, this location offers endless convenience. Don't miss out on this opportunity to own a piece of paradise in this sought-after Northwest Allen County school district. Schedule a showing today!
Open House:
Sunday, 9/22 1:00-3:00PM
- Type:
- Single Family
- Sq.Ft.:
- 1,945
- Status:
- Active
- Beds:
- 3
- Lot size:
- 0.24 Acres
- Year built:
- 2024
- Baths:
- 2.00
- MLS#:
- 202417759
- Subdivision:
- Ridgewood At Copper Creek
ADDITIONAL INFORMATION
Welcome to The Cottages at Copper Creek. The Cottage Series by Majestic Homes offers 10 floor plans, 5 Exterior color packages, and many wonderful standards that can only be found in the Cottage Series. This home is situated on a beautiful pond lot and offers 1,945 sq/ft of living area, a 759 sq/ft garage, 3 bedrooms, a 2 way fireplace between the Great Room & Sunroom, a dining room, a spacious kitchen w/quartz countertops, Soft close drawers & doors, custom D & B cabinets, and a walk in pantry. The master bedroom offers a trey ceiling w/recessed lighting, a spacious walk in closet with Closet Concepts storage, a tiled walk in shower, and double vanity. Beautiful LVP flooring dominates this home, with carpet in the 3 bedrooms. This home offers all of the standards that Majestic is known for along with minimum threshold entries from the garage and back patio, comfort height toilets, floor plug in the great room, a large laundry room w/a utility sink, a 3 car garage, Curb cut, floored attic storage, Frigidaire Gallery Series Appliances, and more.
- Type:
- Single Family
- Sq.Ft.:
- 4,459
- Status:
- Active
- Beds:
- 4
- Lot size:
- 0.32 Acres
- Year built:
- 2004
- Baths:
- 4.00
- MLS#:
- 202417149
- Subdivision:
- Lakes Of Willow Creek
ADDITIONAL INFORMATION
Back on the Market as to no fault of the seller with a Brand New Roof!!! This is a must see, pictures do show how spacious this home is!! Welcome to this breathtaking custom-built ranch home, beautifully situated on a serene lake in the Lakes of Willow Creek. This exceptional property offers a perfect blend of luxury, comfort, and modern design, featuring a spacious full finished basement and a wealth of high-end amenities. As you enter the home, you are greeted by a large foyer that leads into a grand great room. With soaring 10-foot ceilings, a striking stone fireplace, a ceiling fan, and a wall of windows offering picturesque views of the pond, this space is both inviting and impressive. The expansive eat-in kitchen is an entertainer's dream, boasting custom cabinetry, granite countertops, a stylish tile backsplash, a breakfast bar, a walk-in pantry, and all appliances included. Whether you're hosting a dinner party or enjoying a quiet meal, this kitchen is sure to delight. The luxurious master suite features a trey ceiling, a ceiling fan, and a private bath complete with a double vanity, separate tub and shower areas, and a large walk-in closet. Two additional generously sized bedrooms on the main floor share a full bath, while a cozy den with glass French doors and a ceiling fan offers a perfect space for a home office or library. The full finished daylight basement is an incredible bonus, providing a kitchenette, a full bath, a huge rec room, ample storage, a fourth bedroom, a workout room, and a versatile flex room. This lower level offers endless possibilities for relaxation and entertainment. Additional highlights of this home include crown molding throughout, a utility room with built-in cabinets and a sink, poplar trim and doors on the main floor, oak trim and doors in the basement, two gas log fireplaces, rounded drywall corners, a half-bath in the garage, a second staircase from the garage to the lower level, a high-efficiency 90+ Carrier HVAC system with a thick air filter and humidifier, a high-efficiency water heater, and a two-level 12x30 deck overlooking the lake and island. This exquisite home truly needs to be seen to be fully appreciated. Schedule your private tour today and experience the unparalleled beauty and quality of this lakeside gem. (Some photos have been staged virtually).
Open House:
Sunday, 9/22 1:00-3:00PM
- Type:
- Single Family
- Sq.Ft.:
- 1,854
- Status:
- Active
- Beds:
- 3
- Lot size:
- 0.24 Acres
- Year built:
- 2024
- Baths:
- 2.00
- MLS#:
- 202414296
- Subdivision:
- Ridgewood At Copper Creek
ADDITIONAL INFORMATION
Nestled on a beautiful pond lot is the Merlot by Majestic Homes. This very popular Cottage Series home is located in The Cottages at Copper Creek. The Merlot offers a beautiful stone front elevation, 3 bedrooms, 2 full baths, a large master suite with a tile shower, an open concept island kitchen to the great room, soft close doors & drawers, a sun room, laundry room, large dining area, floor plug in the great room, comfort height toilets, a covered patio, spacious 3 car garage, and a curb cut. On top of the quality standards Majestic Homes is know for these homes also offer an emphasis on accessibility, quartz or granite kitchen countertops, custom Amish built cabinets throughout w/soft close doors & drawers, blocking for grab bars in baths, Luxury Vinyl Plank throughout living areas, full ceramic tile shower, 9' ceilings throughout, taller vanities in all baths, LED garage & attic lighting, and more. A few of our other standards include Tru Definition 35 year Shingles, 12" Exterior overhang around the entire perimeter, sod & irrigation in the front yard, Lennox 95% furnace, 50 gallon high efficiency water heater, programmable Wi-Fi Thermostat, 1/2" Spray Foam insulation w/Batt on all exterior living area walls, floored attic, water softener, programmable keypad, closet organizers, over & under LED cabinet lighting in the kitchen, Frigidaire Gallery Series Stainless appliances in the kitchen including refrigerator, Gas log fireplace, and more.
- Type:
- Single Family
- Sq.Ft.:
- 2,156
- Status:
- Active
- Beds:
- 4
- Lot size:
- 1.24 Acres
- Year built:
- 1990
- Baths:
- 3.00
- MLS#:
- 202411986
- Subdivision:
- None
ADDITIONAL INFORMATION
Country setting, yet close to Parkview hospital, schools, shopping and dining. Itâ??s the best of both worlds! Not only does it offer the utmost in privacy, sitting on 1-1/4 acres, it offers a large main house and an additional guest house that is perfect for aging parents, an adult kid that needs their own space, or as a rental to generate some income. The main house has a unique layout as a tri-level with more than 2,100 square feet of living space. The entire home has been completely updated and the roof is only 6 years old. You will have plenty of room in this 4-bedroom, 2-1/2 bath home. The family room has a beautiful cozy gas fireplace and walks out onto the new, multi-level deck overlooking the wooded surroundings. The kitchen features granite counters, backsplash, and newer appliances. The primary suite has double closets and a private spa-like bathroom with dual vanities, stand alone tub and walk-in shower. On the lower level there is an additional bedroom, family room area that walks out onto the deck, and plenty of extra storage. The oversized 3-car garage has an additional room that can be used as a workshop or for storage. There are so many possibilities with the guest house. It is all one level with a bedroom, bathroom, kitchen and family room area. This is a rare opportunity in the Leo school district. Schedule a private tour today!
- Type:
- Single Family
- Sq.Ft.:
- 1,753
- Status:
- Active
- Beds:
- 3
- Lot size:
- 0.25 Acres
- Year built:
- 2024
- Baths:
- 2.00
- MLS#:
- 202410516
- Subdivision:
- Ridgewood At Copper Creek
ADDITIONAL INFORMATION
Carriage Place Homes presents an open, split bedroom ranch located in NWAC School District. This home accommodates a spacious Great Room with a stone fireplace flanked by bookshelves. The Kitchen has ample custom cabinets, a large island, nice walk-in pantry, and new stainless steel appliances. The dining area opens to a screened-in porch. A large master suite has a private full bath with 2 separate vanities, tile shower and a large walk-in 2 story closet. Two more bedrooms plus an additional full bath, nice sized laundry room and tons of closet space complete this floor plan. $3000 Landscaping allowance included in the sale. $1400 Refrigerator allowance included in the sale.
- Type:
- Land
- Sq.Ft.:
- n/a
- Status:
- Active
- Beds:
- n/a
- Lot size:
- 1.24 Acres
- Baths:
- MLS#:
- 202409979
- Subdivision:
- Whisper Rock
ADDITIONAL INFORMATION
Welcome to Whisper Rock, Northwest Allen County's desirable community. Build your custom dream home with Imperial Homes on this 1.24 acre lot, located on a quiet cul-de-sac with pond views on both sides. Close proximity to the county Fairgrounds, shopping centers, grocers, local restaurants, the YMCA, hospitals, walking, hiking, & biking trails, & easy access to I-69.
- Type:
- Land
- Sq.Ft.:
- n/a
- Status:
- Active
- Beds:
- n/a
- Lot size:
- 2.43 Acres
- Baths:
- MLS#:
- 202403789
- Subdivision:
- The Pines
ADDITIONAL INFORMATION
- Type:
- Land
- Sq.Ft.:
- n/a
- Status:
- Active
- Beds:
- n/a
- Lot size:
- 1.7 Acres
- Baths:
- MLS#:
- 202403787
- Subdivision:
- The Pines
ADDITIONAL INFORMATION
- Type:
- Land
- Sq.Ft.:
- n/a
- Status:
- Active
- Beds:
- n/a
- Lot size:
- 1.61 Acres
- Baths:
- MLS#:
- 202403786
- Subdivision:
- The Pines
ADDITIONAL INFORMATION
- Type:
- Single Family
- Sq.Ft.:
- 1,700
- Status:
- Active
- Beds:
- 3
- Lot size:
- 0.2 Acres
- Year built:
- 2023
- Baths:
- 2.00
- MLS#:
- 202400294
- Subdivision:
- Grand Pointe At Copper Creek
ADDITIONAL INFORMATION
Carriage Place Homes by Jeff Godfrey features an open, split bedroom ranch in the NWAC subdivision - Grand Pointe. This home accommodates a spacious Great Room with a corner stone fireplace. The Kitchen has ample custom, white maple cabinets, a large island, quartz counter-tops, glass tile back splash, nice walk-in pantry, and new stainless steel appliances. The dining area has a sliding door that opens to a covered porch. A large master suite has a private full bath with 2 separate vanities and a large walk-in 2 story closet. Two more bedrooms plus an additional full bath complete this floor plan. This home also features a nice sized laundry room, tons of storage space throughout, vinyl plank throughout main living areas, trendy colors w/ white trim plus an energy efficient HVAC system. Landscaping package included in sale. Builder is also providing a $1400 refrigerator allowance.
$338,000
1319 WEDGE RUN Fort Wayne, IN 46845
- Type:
- Single Family
- Sq.Ft.:
- 1,832
- Status:
- Active
- Beds:
- 4
- Lot size:
- 0.2 Acres
- Year built:
- 2022
- Baths:
- 3.00
- MLS#:
- 202342702
- Subdivision:
- Willow Ridge / Willowridge
ADDITIONAL INFORMATION
This better-than-new, move-in ready, hard to find four bedroom 2-story home is a must seeâ??in NW Allen County school district! Located in Willow Ridge subdivision just off W Cedar Canyons Rd in quiet & peaceful area with no through traffic, this 2022 Granite Ridge-built 4 bedroom, 2.5 bath home is sure to charm from the moment you arrive! Attractive exterior is vinyl with brick facade, detailed landscaping, attached 2 car garage & covered front porch with room for seating & decor. Inside youâ??ll find a bright & welcoming atmosphere complemented by the impeccable condition, wood flooring & neutral color paletteâ??the perfect backdrop to your own personal style! Foyer contains large double door coat closet, half bath with hidden pocket door & carpeted stairs to 2nd level. Head on back to inviting & spacious open concept main living area including the kitchen, dining & great roomâ??excellent for entertaining! Stylish kitchen has everything you need with abundant custom stained cabinetry, SS appliances & recessed lighting plus central island with seating great for quick bites. Enjoy meals under chandelier with view from sliding glass doors to back patio. Cozy living room is carpeted & gets tons of natural light from big picture windows with white brick corner gas log fireplace to keep you toasty all winter long. Bonus den/office/flex space off kitchen makes for ideal home study, rec or quiet zone, perhaps even an intimate 2nd living. Generous laundry room next to mudroom with built-in lockers & garage access completes first floor. All 4 bedrooms are upstairs along with the oversized primary bedroom featuring a cathedral ceiling, seating area, walk-in closet & en suite bath with 5â?? wide vanity, linen closet & fiberglass walk-in shower. Remaining bedrooms are all comfortably sized with ample storage throughout. Full shared bath also upstairs with a tub/shower combo. Expansive back yard has plenty of space for all kinds of outdoor fun & activities or simply relax on your walk-out patioâ??ready for dining al fresco & grilling & chilling next spring! Mere minutes to IN-3 with easy access to nearby shopping, dining & groceries along Lima/Dupont Rds with more local favorites such as Well Grounded Cafe & The Willows just down the street. Salomon Farm Park & the Pufferbelly Trail are nearby & excellent for running, walking, hiking & biking. Are you ready to have all the space you need this holiday season? Donâ??t let this one slip away!
- Type:
- Land
- Sq.Ft.:
- n/a
- Status:
- Active
- Beds:
- n/a
- Lot size:
- 0.37 Acres
- Baths:
- MLS#:
- 202337281
- Subdivision:
- Balmoral
ADDITIONAL INFORMATION
One of only a few available lots left in Balmoral. Lot grade permits generous daylite windows or walkout basement. Back yard is south-facing and waterfront. Balmoral offers excellent convenience to schools, I69 interchanges, PRMC and shopping. Star Homes is the exclusive builder on this lot.
- Type:
- Single Family
- Sq.Ft.:
- 3,272
- Status:
- Active
- Beds:
- 4
- Lot size:
- 0.42 Acres
- Year built:
- 2023
- Baths:
- 4.00
- MLS#:
- 202330423
- Subdivision:
- Eagle Rock
ADDITIONAL INFORMATION
This is a new, one of a kind, custom designed luxury home that must be viewed to be appreciated. From the time you enter through the front door you will be amazed at the master craftsmanship on display in this beautiful home. The open floor plan allows the kitchen, Great room, and dining area to flow together for maximum convenience and comfort. There are many dramatic features to this property including a stunning kitchen that has Quartz tops and appliances such as a gas cook top with a custom hood, refrigerator, dishwasher, double oven, and microwave. The main floor offers 3 generous sized bedrooms as well as 2 full baths and a guest powder room bath. You will love the stone fireplace in the Great Room. The 2nd floor includes a 4th bedroom with a full bath. There is a large gathering area on the 2nd floor that would be perfect for a entertaining, a theater room - it's like having a finished basement only above ground. Two separate HVAC systems. Three car garage. Lots of storage including walk in attic off 2nd floor. Covered porches front and rear. Great location minutes from Parkview North. Masterfully Built by Colonial Homes. Please have a look today.
- Type:
- Single Family
- Sq.Ft.:
- 1,864
- Status:
- Active
- Beds:
- 4
- Lot size:
- 0.31 Acres
- Year built:
- 2023
- Baths:
- 3.00
- MLS#:
- 202323025
- Subdivision:
- Grand Pointe At Copper Creek
ADDITIONAL INFORMATION
Back on market at no fault to seller, buyer's financing fell through. Are you ready to discover the perfect blend of comfort, luxury, and modern living? Look no further than this stunning home located in the desirable Grand Pointe at Copper Creek neighborhood. With its prime location and impressive features, this property is sure to exceed your expectations. As you step inside, you'll be greeted by a spacious and inviting two-story layout. The thoughtfully designed floor plan boasts four generous bedrooms, offering ample space for relaxation and privacy. The two full baths ensure convenience for your entire family. This home has been crafted with meticulous attention to detail, showcasing high-quality finishes and contemporary aesthetics. The open concept design creates a seamless flow between the living areas, making it ideal for entertaining guests or spending quality time with loved ones. Equipped with LVP flooring, stainless steel appliances, and more. Schedule a tour today!
Open House:
Sunday, 9/22 1:00-3:00PM
- Type:
- Condo
- Sq.Ft.:
- 1,612
- Status:
- Active
- Beds:
- 3
- Lot size:
- 0.17 Acres
- Year built:
- 2023
- Baths:
- 2.00
- MLS#:
- 202321405
- Subdivision:
- Ridgewood At Copper Creek
ADDITIONAL INFORMATION
Introducing Carriage Place Homes NEW 55 and older Villa Community in Ridgewood - located off Hathaway and Dunton Rd. This popular floor plan features a spacious great room, a large eat-in kitchen with ample custom cabinets and countertop space, including new stainless steel appliances. The dining area has a sliding door that opens to the covered porch and backyard. A large master suite has a private full bath with a large walk-in closet. Two more bedrooms plus an additional full bath complete this floor plan. This home also features tons of storage space throughout, a neutral color palette w/ white trim, beautiful artisan stone and vinyl shake exterior, Anderson windows that let in plenty of natural light, plus an energy efficient HVAC system. Every home will have a sprinkler system. Villa amenities: snow removal of driveway and sidewalk over 2â?? plus street snow removal, lawn mowing, fertilization 4x/year, spring and fall clean up of garden beds and pruning, mulching fronts yearly, etc. $2300 range/refrigerator allowance included in the sale.
- Type:
- General Commercial
- Sq.Ft.:
- n/a
- Status:
- Active
- Beds:
- n/a
- Lot size:
- 2.58 Acres
- Year built:
- 1970
- Baths:
- 2.00
- MLS#:
- 202312465
- Subdivision:
- Other
ADDITIONAL INFORMATION
This is a fabulous part of all the new developments that are now occurring around the new Parkview Regional Hospital. This area is growing daily which means the price of properties will grow with it. Hurry while they last.
$1,000,000
12205 Coldwater Road Fort Wayne, IN 46845
- Type:
- General Commercial
- Sq.Ft.:
- n/a
- Status:
- Active
- Beds:
- n/a
- Lot size:
- 3.5 Acres
- Year built:
- 1934
- Baths:
- 2.00
- MLS#:
- 202310185
- Subdivision:
- None
ADDITIONAL INFORMATION
The location of this 3.5 acre land is highly desirable as it is zoned C3 and has all utilities available on site. The possibilities for development are endless - from retail to restaurants, multifamily housing to a gas station. The Coldwater Road widening adds to the potential of this location, as there is the prospect of a four-way stop at the front of this property. Such a prime location is rare and is likely to be snapped up quickly. Second parcel ID 02-02-28-476-001.000-057 included in this sale.

Information is provided exclusively for consumers' personal, non-commercial use and may not be used for any purpose other than to identify prospective properties consumers may be interested in purchasing. IDX information provided by the Indiana Regional MLS. Copyright 2024 Indiana Regional MLS. All rights reserved.
Fort Wayne Real Estate
The median home value in Fort Wayne, IN is $129,300. This is lower than the county median home value of $131,100. The national median home value is $219,700. The average price of homes sold in Fort Wayne, IN is $129,300. Approximately 56.03% of Fort Wayne homes are owned, compared to 34.31% rented, while 9.65% are vacant. Fort Wayne real estate listings include condos, townhomes, and single family homes for sale. Commercial properties are also available. If you see a property you’re interested in, contact a Fort Wayne real estate agent to arrange a tour today!
Fort Wayne, Indiana 46845 has a population of 262,450. Fort Wayne 46845 is less family-centric than the surrounding county with 29.32% of the households containing married families with children. The county average for households married with children is 31.33%.
The median household income in Fort Wayne, Indiana 46845 is $45,853. The median household income for the surrounding county is $51,091 compared to the national median of $57,652. The median age of people living in Fort Wayne 46845 is 34.9 years.
Fort Wayne Weather
The average high temperature in July is 84.1 degrees, with an average low temperature in January of 17.2 degrees. The average rainfall is approximately 38 inches per year, with 31.7 inches of snow per year.
