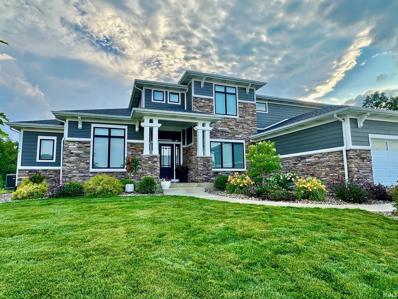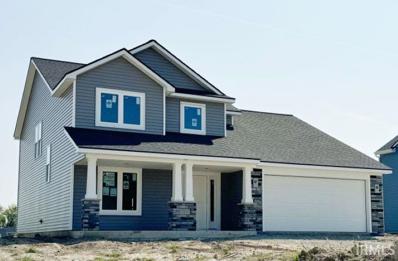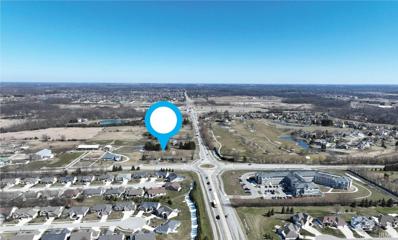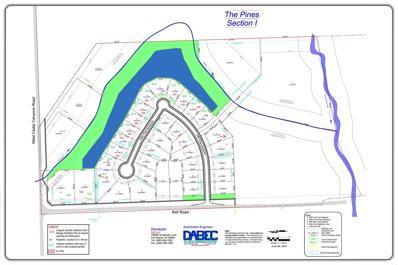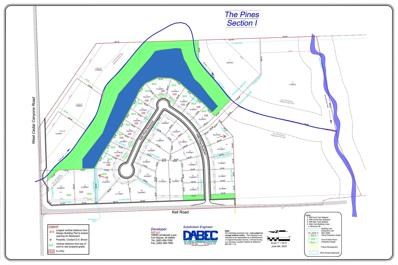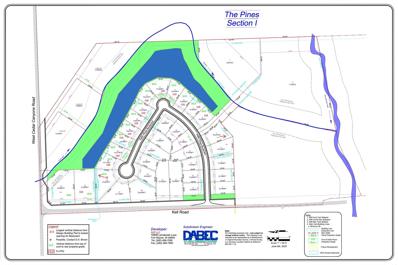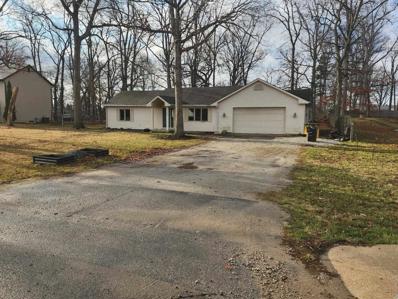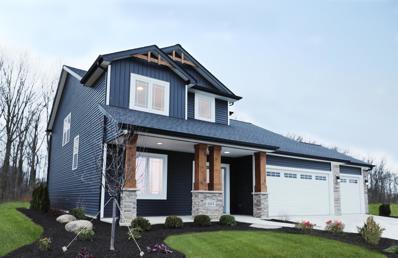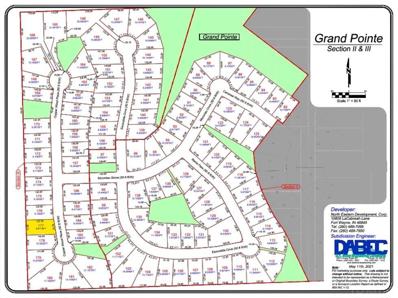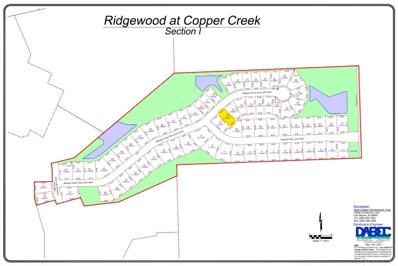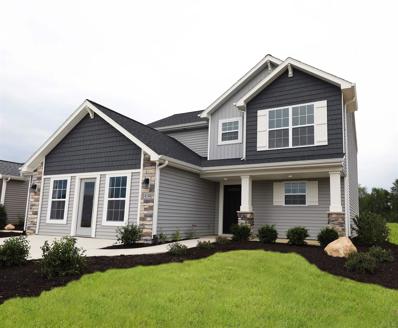Fort Wayne IN Homes for Rent
- Type:
- Single Family
- Sq.Ft.:
- 5,253
- Status:
- Active
- Beds:
- 5
- Lot size:
- 0.42 Acres
- Year built:
- 2021
- Baths:
- 5.00
- MLS#:
- 202432613
- Subdivision:
- Eagle Rock
ADDITIONAL INFORMATION
Welcome to this stunning 5 bed, 4.5 bath home built in 2021 by Art Schmucker's Pristine Home and updated with over $80,000 in upgrades post-construction. With over 5200 square feet of finished space, this home sits on a premier wooded lot in the desirable Eagle Rock addition. Appreciate the curb appeal with professional landscaping and irrigated lawn before stepping inside to discover the spacious open concept interior with high-end finishes throughout. Custom kitchen features huge island, built-in Thermador appliances, ample cabinetry and walk-in butler's pantry with wine bar. Retreat to the large primary suite with his and hers closets which boasts a luxurious master bath with spa like steam shower.  Dedicated office showcases beautiful built-ins and walk in closet. Relax in the main floor living room featuring coffered ceiling, gorgeous stone fireplace with custom built-ins and large windows. Head downstairs to the fully finished and expansive daylight lower level which includes open concept living area, wet bar with full sized refrigerator and dishwasher, large bedroom with full bath and storage galore. Custom sport/utility room will make any hobbyist very pleased. Three additional large bedrooms with walk-in closets are located on the upper level with an additional 2 full baths.  Oversized 3 car garage with attic access has ductless dual-zone HVAC to allow for comfortable use all year around.  Enjoy your serene backyard on the covered porch. The large backyard is an open canvas for any dream project. Smart keyless entry, multi-zone distributed home audio by Sonos, Lutron smart lighting, Ubiquiti UniFi home network with thoughtfully distributed WiFi access points, dual 50 gallon water heaters with recirculation, reverse osmosis water filtration and 3 zone HVAC with independent smart thermostats on each floor are just some of this homeâ??s included features. 5 minutes from Parkview Regional and I-69 in coveted East Allen County school district, this incredible home is one you wonâ??t want to miss!
- Type:
- Condo
- Sq.Ft.:
- 1,700
- Status:
- Active
- Beds:
- 3
- Lot size:
- 0.24 Acres
- Year built:
- 2024
- Baths:
- 2.00
- MLS#:
- 202432310
- Subdivision:
- Ridgewood At Copper Creek
ADDITIONAL INFORMATION
This open, split bedroom ranch is located in Carriage Place Homes newest 55 and older Villa Community - Ridgewood! This home accommodates a spacious Great Room with a stone fireplace. The Kitchen has ample custom stained maple cabinets, a large island, nice walk-in pantry, and new stainless steel appliances. $2,370 range/refrigerator allowance included in the sale. The dining area has a sliding door that opens to a screened in porch. A large master suite has a private full bath with 2 separate vanities and a large 2 story walk-in closet. Two more bedrooms plus an additional full bath, nice sized laundry room and tons of closet space complete this floor plan. Every home within the villa section will have a sprinkler system.
$320,000
5208 HURSH Road Fort Wayne, IN 46845
- Type:
- Single Family
- Sq.Ft.:
- 2,276
- Status:
- Active
- Beds:
- 4
- Lot size:
- 1.16 Acres
- Year built:
- 1924
- Baths:
- 2.00
- MLS#:
- 202431692
- Subdivision:
- None
ADDITIONAL INFORMATION
Great opportunity to move into Northwest Allen county school district. Four bedroom, two full bath home, over 2200 square feet, on an unfinished basement situated on over one acre. The home has been lovingly cared for and has many recent updates throughout. The home is heated and cooled by a Geothermal system. This mini homestead has a large living room, large family room and a wonderful kitchen that conveniently flows into the dining room. This unique home has plenty of room for storage, with a walk up, floored attic ample closets in every bedroom. Come take a look at this opportune chance to own a great home with no HOA limitations. Hurry before this one slips away!!
- Type:
- Single Family
- Sq.Ft.:
- 1,651
- Status:
- Active
- Beds:
- 3
- Lot size:
- 0.7 Acres
- Year built:
- 1957
- Baths:
- 2.00
- MLS#:
- 202430230
- Subdivision:
- Mardego Hills
ADDITIONAL INFORMATION
Welcome to 10936 W Rosewood Circle, a delightful 3-bedroom, 1.5-bath home nestled in the serene neighborhood of Fort Wayne, Indiana. This charming property offers the perfect blend of comfort, convenience, and space, making it an ideal choice for families, first-time homebuyers, or those seeking a peaceful retreat within the city! Step inside to find a warm and inviting living area with ample natural light, perfect for relaxing and entertaining guests. Located in a quiet, friendly neighborhood, yet just a short drive from schools, shopping, dining, and major highways. This property is more than just a house; it's a place to call home. Don't miss out on the opportunity to own this wonderful piece of Fort Wayne real estate. Schedule your showing today and experience all that this lovely home has to offer!
- Type:
- Single Family
- Sq.Ft.:
- 2,346
- Status:
- Active
- Beds:
- 4
- Lot size:
- 0.23 Acres
- Year built:
- 2024
- Baths:
- 3.00
- MLS#:
- 202428868
- Subdivision:
- Grand Pointe At Copper Creek
ADDITIONAL INFORMATION
POND, CUL-DE-SAC LOT & NWAC schools! Trenton III has 2,346 sq.ft., 4 Bedrooms, 2.5 Baths, Bonus Office Room, Plus LARGE 24 x 14 Loft and 2-Car Garage. Great Room has stone faced gas fireplace with conduit and tv wiring above plus ceiling fan. Kitchen has corner pantry, straight island with breakfast bar, ceramic backsplash, stainless steel smooth top stove, dishwasher, microwave, soft close drawers, additional gas line hook-up behind stove are standard and soft close doors. 14 x 14 Patio off Nook faces Pond! Switchback staircase. Owner Suite Bedroom on the Main has ceiling fan, dual rod & shelf 1-wall unit in the walk-in closet, Bath has dual sink vanity and 5' shower. Loft is a fabulous 2nd Living area! Located off the Garage is the Laundry Room with Cubbie Lockers. Bedroom 4 has a walk-in closet also. Main Bath upstairs has pocket door for separate dual vanity area. Vinyl plank flooring in Foyer, Kitchen, Nook, Pantry, Laundry Room, Great Room and Baths. Craftsman columns, shutters and stone on the elevation. Garage has additional 1' added to the front and is finished with drywall and paint and has one 240-volt outlet pre-wired for an electric vehicle charging. Home has Simplx Smart Home Technology - Control panel, up to 4 door sensors, motion, LED bulbs throughout, USB port built-in charger in places. 2-year foundation to roof guarantee and Lancia's in-house Service Dept. (Grading and seeding completed after closing per Lancia's lawn schedule.)
- Type:
- Land
- Sq.Ft.:
- n/a
- Status:
- Active
- Beds:
- n/a
- Lot size:
- 3 Acres
- Baths:
- MLS#:
- 202428390
- Subdivision:
- None
ADDITIONAL INFORMATION
Prime Commercial Development Opportunity â?? 10.71 Acres Near Parkview Regional Hospital. Seize this rare opportunity to develop a prime commercial property located in a high-growth area between Union Chapel and Dupont Roads on Norarrow Drive. Directly across from the renowned Parkview Regional Hospital and its expansive medical complex, this property offers unparalleled convenience and visibility. Positioned just moments away from I-69â??s on and off ramps at both Union Chapel and Dupont Roads, this location provides easy access to major thoroughfares, making it ideal for commercial or multi-family development. The area is experiencing a surge in commercial and medical expansions, making this property a strategic investment for any development project. With all utilities readily available and excellent drainage on-site, the groundwork is in place for a smooth development process. The property can be sold together with 4121 Norarrow Dr. and 4321 Norarrow Dr., combining for a total of 10.71 acres. Total price is $2,350,000.00 Donâ??t miss your chance to be part of this rapidly growing commercial hub. Contact us today to explore the potential of this prime development property.
- Type:
- Land
- Sq.Ft.:
- n/a
- Status:
- Active
- Beds:
- n/a
- Lot size:
- 4 Acres
- Baths:
- MLS#:
- 202428388
- Subdivision:
- None
ADDITIONAL INFORMATION
Prime Commercial Development Opportunity â?? 10.71 Acres Near Parkview Regional Hospital. Seize this rare opportunity to develop a prime commercial property located in a high-growth area between Union Chapel and Dupont Roads on Norarrow Drive. Directly across from the renowned Parkview Regional Hospital and its expansive medical complex, this property offers unparalleled convenience and visibility. Positioned just moments away from I-69â??s on and off ramps at both Union Chapel and Dupont Roads, this location provides easy access to major thoroughfares, making it ideal for commercial or multi-family development. The area is experiencing a surge in commercial and medical expansions, making this property a strategic investment for any development project. With all utilities readily available and excellent drainage on-site, the groundwork is in place for a smooth development process. Donâ??t miss your chance to be part of this rapidly growing commercial hub. Contact us today to explore the potential of this prime development property. This property will be sold together with 4321 Norarrow Dr and 4421 Norarrow Dr. Total acrerage is 10.71 acres. Total price is $2,350,000.00
- Type:
- Land
- Sq.Ft.:
- n/a
- Status:
- Active
- Beds:
- n/a
- Lot size:
- 3.71 Acres
- Baths:
- MLS#:
- 202428389
- Subdivision:
- None
ADDITIONAL INFORMATION
Prime Commercial Development Opportunity â?? 10.71 Acres Near Parkview Regional Hospital. Seize this rare opportunity to develop a prime commercial property located in a high-growth area between Union Chapel and Dupont Roads on Norarrow Drive. Directly across from the renowned Parkview Regional Hospital and its expansive medical complex, this property offers unparalleled convenience and visibility. Positioned just moments away from I-69â??s on and off ramps at both Union Chapel and Dupont Roads, this location provides easy access to major thoroughfares, making it ideal for commercial or multi-family development. The area is experiencing a surge in commercial and medical expansions, making this property a strategic investment for any development project. With all utilities readily available and excellent drainage on-site, the groundwork is in place for a smooth development process. The property can be sold together with 4121 Norarrow Dr. and 4421 Norarrow Dr., combining for a total of 10.71 acres. Total price is $2,350,000.00 Donâ??t miss your chance to be part of this rapidly growing commercial hub. Contact us today to explore the potential of this prime development property.
- Type:
- Single Family
- Sq.Ft.:
- 2,272
- Status:
- Active
- Beds:
- 4
- Lot size:
- 0.26 Acres
- Year built:
- 1969
- Baths:
- 3.00
- MLS#:
- 202426965
- Subdivision:
- Pine Valley Country Club
ADDITIONAL INFORMATION
This modern 4-bedroom, 2.5-bath, 2-story home is a must-see! With spacious bedrooms offering plenty of closet space and bathrooms featuring top-notch fixtures, comfort and style are guaranteed. The living roomâ??s beautiful fireplace adds a cozy touch perfect for gatherings. The home's stunning curb appeal is complemented by its modern design and great landscaping. Enjoy a spacious backyard ideal for both relaxing and entertaining. Inside, the home is bright and airy with lots of natural light, and the open layout showcases modern finishes in the kitchen and living areas.
$699,900
272 ARBOL COVE Fort Wayne, IN 46845
- Type:
- Single Family
- Sq.Ft.:
- 3,078
- Status:
- Active
- Beds:
- 5
- Lot size:
- 0.51 Acres
- Year built:
- 2021
- Baths:
- 4.00
- MLS#:
- 202425796
- Subdivision:
- Whisper Rock
ADDITIONAL INFORMATION
This custom-built 2-story by Imperial Homes built in 2021 is located in Whisper Rock on a large ½ acre corner lot and has so many amazing features! This 5 bedroom, 3.5 bath home has Anderson windows & custom cabinetry and counter tops throughout. The covered front porch leads to the 2-story foyer with a beautiful staircase. A private den/home office that could also be used as a bedroom is off to the left of the front door with glass door and large front window. The formal dining room offers a lot of space for a large table and is designed beautifully with wainscoting. The 2-story great room has a wall of windows and floor to ceiling stone gas log fireplace surrounded by built-in shelving. This space is open to the eating nook with oversized sliders to the covered back porch with ceiling fan. The kitchen is a chef's dream kitchen with a large center island/breakfast bar, 2 built-in desks with top shelves, tons of crisp white cabinets, an 8-burner stainless FORNO gas range, double oven, dishwasher, and built in microwave. The home comes with an extra-large walk-in pantry with cabinetry & storage shelves. The home also has an irrigation system.
- Type:
- General Commercial
- Sq.Ft.:
- n/a
- Status:
- Active
- Beds:
- n/a
- Lot size:
- 1.79 Acres
- Year built:
- 1988
- Baths:
- 3.00
- MLS#:
- 202421799
- Subdivision:
- None
ADDITIONAL INFORMATION
Prestigious land available for development! High traffic and high income area! 12732 Auburn Road, Fort Wayne, IN 46845 has many potential uses, perfect for something like a Shopping Center, Restaurant, Daycare, Liquor Store, Office Space, Bank, Gas station, or Hotel. ??HIGHLY ACCESSIBLE Walking distance to the new Trine University building, Parkview Hospital, DuPont Hospital, and other new developments such as the recently established Mijers and Vinland Reserve Winery. Plus, easy access to I-69, via exit 317 north and south. ??HIGH TRAFFIC AREA Union Chapel Road and Auburn Road combined vehicle traffic count is in excess of ~24,000 vehicles per day ??HIGH INCOME AREA $108k median income within surrounding 1 mile radius ??SUPERIOR SCHOOLS Within the NACS school district, the Northwest Allen County Schools system is rated one of the best in the state of Indiana!
- Type:
- Land
- Sq.Ft.:
- n/a
- Status:
- Active
- Beds:
- n/a
- Lot size:
- 2.43 Acres
- Baths:
- MLS#:
- 202403789
- Subdivision:
- The Pines
ADDITIONAL INFORMATION
- Type:
- Land
- Sq.Ft.:
- n/a
- Status:
- Active
- Beds:
- n/a
- Lot size:
- 1.7 Acres
- Baths:
- MLS#:
- 202403787
- Subdivision:
- The Pines
ADDITIONAL INFORMATION
- Type:
- Land
- Sq.Ft.:
- n/a
- Status:
- Active
- Beds:
- n/a
- Lot size:
- 1.61 Acres
- Baths:
- MLS#:
- 202403786
- Subdivision:
- The Pines
ADDITIONAL INFORMATION
- Type:
- Single Family
- Sq.Ft.:
- 1,700
- Status:
- Active
- Beds:
- 3
- Lot size:
- 0.2 Acres
- Year built:
- 2023
- Baths:
- 2.00
- MLS#:
- 202400294
- Subdivision:
- Grand Pointe At Copper Creek
ADDITIONAL INFORMATION
Carriage Place Homes by Jeff Godfrey features an open, split bedroom ranch in the NWAC subdivision - Grand Pointe. This home accommodates a spacious Great Room with a corner stone fireplace. The Kitchen has ample custom, white maple cabinets, a large island, quartz counter-tops, glass tile back splash, nice walk-in pantry, and new stainless steel appliances. The dining area has a sliding door that opens to a covered porch. A large master suite has a private full bath with 2 separate vanities and a large walk-in 2 story closet. Two more bedrooms plus an additional full bath complete this floor plan. This home also features a nice sized laundry room, tons of storage space throughout, vinyl plank throughout main living areas, trendy colors w/ white trim plus an energy efficient HVAC system. Builder is also providing a $1400 refrigerator allowance.
- Type:
- Condo
- Sq.Ft.:
- 1,612
- Status:
- Active
- Beds:
- 3
- Lot size:
- 0.17 Acres
- Year built:
- 2023
- Baths:
- 2.00
- MLS#:
- 202321405
- Subdivision:
- Ridgewood At Copper Creek
ADDITIONAL INFORMATION
Introducing Carriage Place Homes NEW 55 and older Villa Community in Ridgewood - located off Hathaway and Dunton Rd. This popular floor plan features a spacious great room, a large eat-in kitchen with ample custom cabinets and countertop space, including new stainless steel appliances. The dining area has a sliding door that opens to the covered porch and backyard. A large master suite has a private full bath with a large walk-in closet. Two more bedrooms plus an additional full bath complete this floor plan. This home also features tons of storage space throughout, a neutral color palette w/ white trim, beautiful artisan stone and vinyl shake exterior, Anderson windows that let in plenty of natural light, plus an energy efficient HVAC system. Every home will have a sprinkler system. Villa amenities: snow removal of driveway and sidewalk over 2â?? plus street snow removal, lawn mowing, fertilization 4x/year, spring and fall clean up of garden beds and pruning, mulching fronts yearly, etc. $2300 range/refrigerator allowance included in the sale.
- Type:
- General Commercial
- Sq.Ft.:
- n/a
- Status:
- Active
- Beds:
- n/a
- Lot size:
- 2.58 Acres
- Year built:
- 1970
- Baths:
- 2.00
- MLS#:
- 202312465
- Subdivision:
- Other
ADDITIONAL INFORMATION
This is a fabulous part of all the new developments that are now occurring around the new Parkview Regional Hospital. This area is growing daily which means the price of properties will grow with it. Hurry while they last.
- Type:
- Single Family
- Sq.Ft.:
- 1,611
- Status:
- Active
- Beds:
- 3
- Lot size:
- 0.57 Acres
- Year built:
- 1955
- Baths:
- 2.00
- MLS#:
- 202309339
- Subdivision:
- McAdams
ADDITIONAL INFORMATION
This property is co-listed by Tricon Property Group
- Type:
- Single Family
- Sq.Ft.:
- 2,346
- Status:
- Active
- Beds:
- 4
- Lot size:
- 0.24 Acres
- Year built:
- 2022
- Baths:
- 3.00
- MLS#:
- 202249225
- Subdivision:
- Weatherstone
ADDITIONAL INFORMATION
Visit a Model to schedule an Appointment! Model homes are OPEN Mon-Wed 1pm - 6pm, Sat-Sun 12-5pm. Home is for floorplan use only. Lancia's Trenton III has Owner suite on the Main, 3 Bedroom upstairs, 2.5 Baths,, Loft, Office, 3-Car Garage, 2349 sq.ft. 9' first floor walls. Great Room features stone ceiling to floor gas fireplace, ceiling fan. Open to Nook and Kitchen. Kitchen has black stainless appliances, corner pantry, breakfast bar on island, painted cabinets, 42" cabinet uppers. Separate Office off Foyer. Switchback stairs and window lead to the Loft and Bedrooms upstairs. Owner Suite on the main has walk-in closet, 5' ceramic shower, dual sink vanity. Cubbie lockers in Laundry Room off Garage. Elevation shows curb appeal with stone, wood stained gable brackets, and porch columns. Upgraded light fixtures and faucets. Vinyl plank flooring on much of first floor.
- Type:
- Land
- Sq.Ft.:
- n/a
- Status:
- Active
- Beds:
- n/a
- Lot size:
- 0.23 Acres
- Baths:
- MLS#:
- 202218513
- Subdivision:
- Grand Pointe At Copper Creek
ADDITIONAL INFORMATION
Wooded lot. NWAC School District. .23 acres
- Type:
- Land
- Sq.Ft.:
- n/a
- Status:
- Active
- Beds:
- n/a
- Lot size:
- 0.17 Acres
- Baths:
- MLS#:
- 202201905
- Subdivision:
- Ridgewood At Copper Creek
ADDITIONAL INFORMATION
Introducing Carriage Place Homes BRAND NEW 55 and older Villa Community in Ridgewood - located off Hathaway and Dunton Rd. Lots will only be sold as part of a building contract with Carriage Place Homes. Convenient location just minutes from restaurants, shopping, entertainment and highways. Every home will have a sprinkler system. Villa amenities: snow removal of driveway and sidewalk over 2â?? plus street snow removal, lawn mowing, fertilization 4x/year, spring and fall clean up of garden beds and pruning, mulching fronts yearly, etc.
- Type:
- Single Family
- Sq.Ft.:
- 1,938
- Status:
- Active
- Beds:
- 4
- Lot size:
- 0.17 Acres
- Year built:
- 2020
- Baths:
- 3.00
- MLS#:
- 202033793
- Subdivision:
- Coves At Copper Creek
ADDITIONAL INFORMATION
Floorplan available to build! Lancia Homes Wilshire 5. Home has 1,938 sq.ft. 4BDR, 2.5Bath. Open floorplan. Kitchen has walk-in Pantry. Laundry is upstairs for faster laundry day. Owner's Suite Bedroom 1 has a walk-in closet. Home comes with many great features that are Standard at Lancia! Great wetlands, cul-de-sac and common ground in the area of this home. Home show some very popular new upgrades! Lancia's Wilshire 5 has Simplx Smart Home Technology - Control panel, up to 4 door sensors, motion, LED bulbs throughout, USB port built-in charger in places. Finished Garage has attic access with pull-down stairs for more storage. 2-year foundation to roof guarantee and a Lancia in-house Service Dept. Wired for alarm. Close to shopping and NWAC schools. (Possession DATE 2-15-2045)

Information is provided exclusively for consumers' personal, non-commercial use and may not be used for any purpose other than to identify prospective properties consumers may be interested in purchasing. IDX information provided by the Indiana Regional MLS. Copyright 2025 Indiana Regional MLS. All rights reserved.
Fort Wayne Real Estate
The median home value in Fort Wayne, IN is $196,900. This is lower than the county median home value of $205,400. The national median home value is $338,100. The average price of homes sold in Fort Wayne, IN is $196,900. Approximately 57.47% of Fort Wayne homes are owned, compared to 34.49% rented, while 8.04% are vacant. Fort Wayne real estate listings include condos, townhomes, and single family homes for sale. Commercial properties are also available. If you see a property you’re interested in, contact a Fort Wayne real estate agent to arrange a tour today!
Fort Wayne, Indiana 46845 has a population of 262,676. Fort Wayne 46845 is less family-centric than the surrounding county with 29.38% of the households containing married families with children. The county average for households married with children is 31.74%.
The median household income in Fort Wayne, Indiana 46845 is $53,978. The median household income for the surrounding county is $61,456 compared to the national median of $69,021. The median age of people living in Fort Wayne 46845 is 35.1 years.
Fort Wayne Weather
The average high temperature in July is 83.8 degrees, with an average low temperature in January of 16.9 degrees. The average rainfall is approximately 38.1 inches per year, with 30.4 inches of snow per year.
