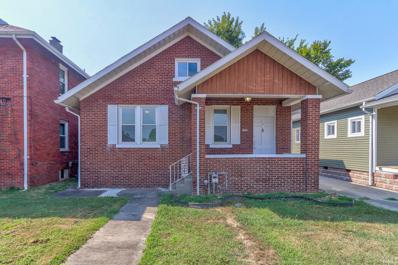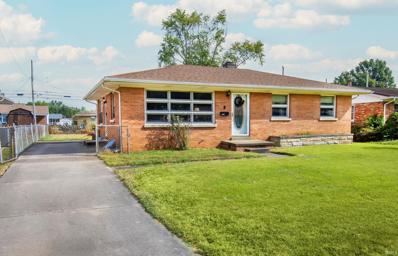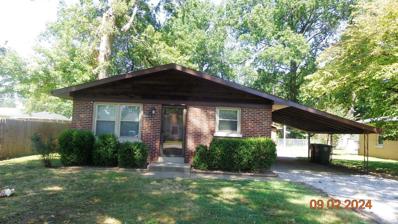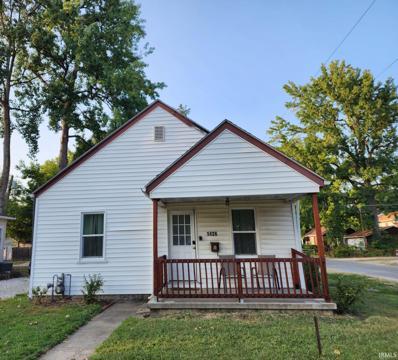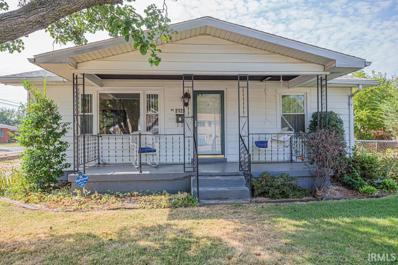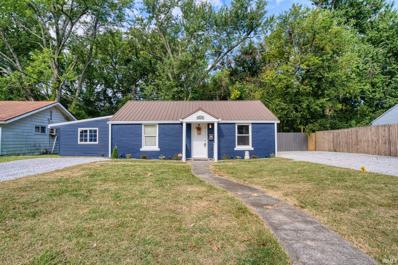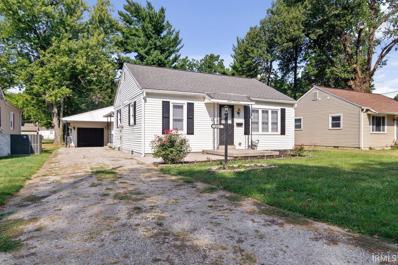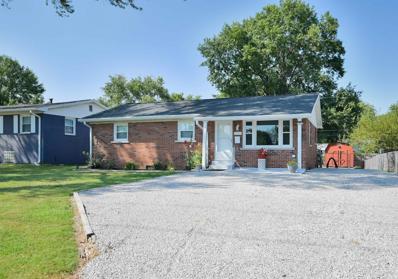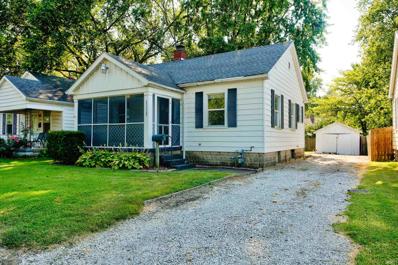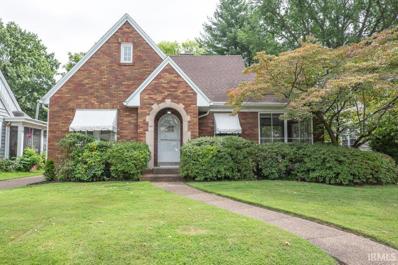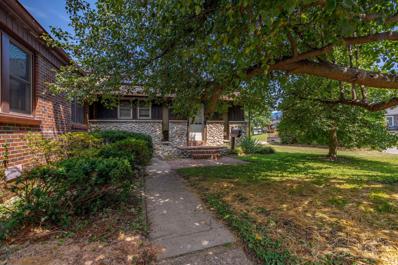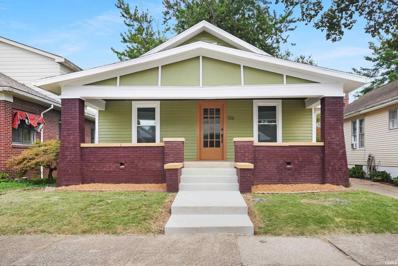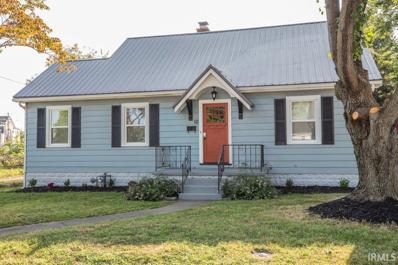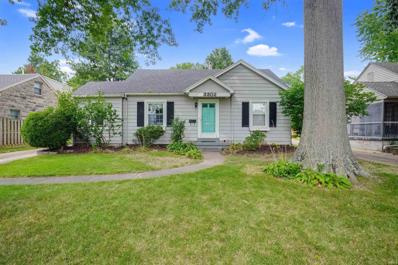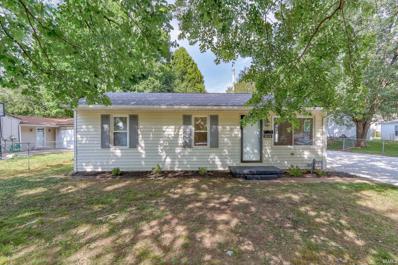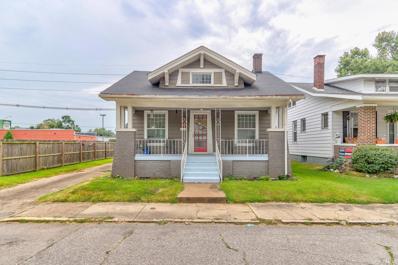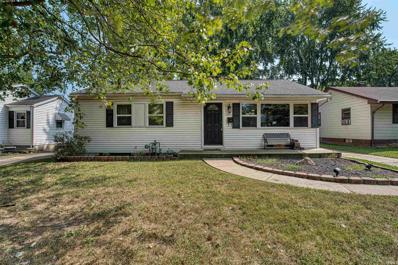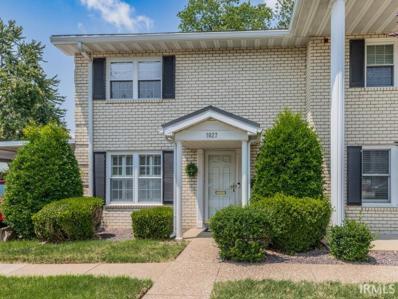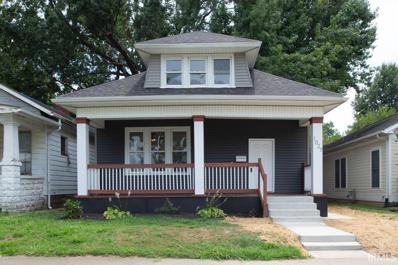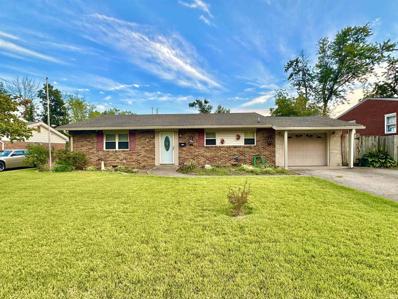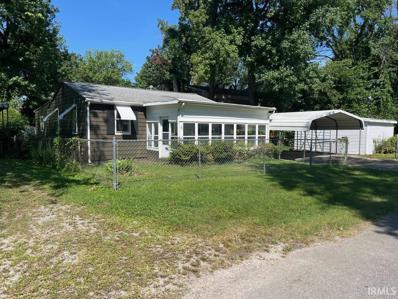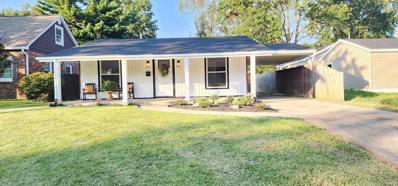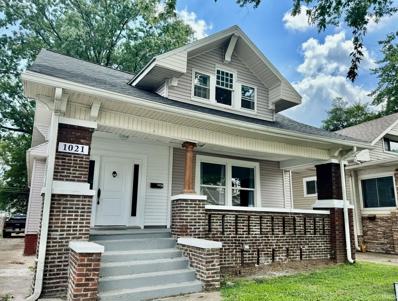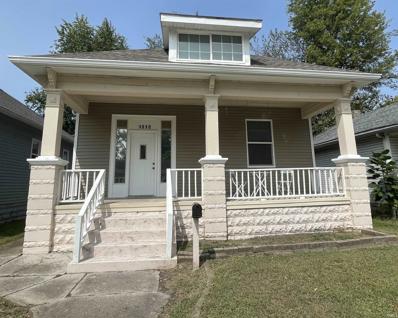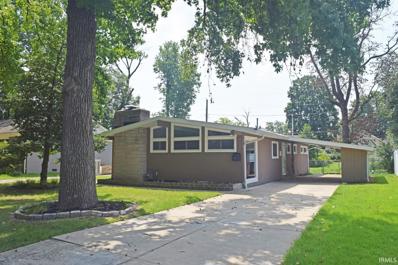Evansville IN Homes for Rent
- Type:
- Single Family
- Sq.Ft.:
- 1,015
- Status:
- Active
- Beds:
- 2
- Lot size:
- 0.1 Acres
- Year built:
- 1930
- Baths:
- 1.00
- MLS#:
- 202433795
- Subdivision:
- Fair View / Fairview
ADDITIONAL INFORMATION
This newly updated 2 bedroom, 1 bathroom brick bungalow is the perfect blend of classic design and modern comfort. Freshly painted throughout, this inviting home offers a bright and spacious living room filled with natural light. The eat-in kitchen features distinctive brick wall accents, subway tile backsplash, and ample space for dining. Both bedrooms offer generous closet space and easy access to the full bathroom. Upstairs, you'll find additional storage space, perfect for keeping your belongings organized. The basement includes convenient laundry hookups and even more storage potential. Outside, a covered patio provides a lovely spot for relaxing or entertaining, overlooking the backyard.
- Type:
- Single Family
- Sq.Ft.:
- 1,107
- Status:
- Active
- Beds:
- 3
- Lot size:
- 0.18 Acres
- Year built:
- 1956
- Baths:
- 1.00
- MLS#:
- 202433784
- Subdivision:
- Belvedere
ADDITIONAL INFORMATION
Welcome to 3700 Conlin Avenue. This home consists of 3 bedrooms, 1 full bath, eat in kitchen, full partially finished basement, big fenced in backyard, and located on a quiet street. Plenty of storage area in basement and ideal for a 4th bedroom setup. Basement has a bar and washer/dryer hookups in basement too. Backyard has concrete patio area to relax and watch the kids play about and is large enough for a garden or perhaps a new garage or for the dog(s) to run about. Healthy Spaces reinforced basement walls and perimeter drain along with new sump pumps etc.
- Type:
- Single Family
- Sq.Ft.:
- 962
- Status:
- Active
- Beds:
- 3
- Lot size:
- 0.2 Acres
- Year built:
- 1957
- Baths:
- 1.00
- MLS#:
- 202433727
- Subdivision:
- Dewey Martin
ADDITIONAL INFORMATION
Very nice all brick home at a very affordable price. 3 Bedrooms, 1 bath, nice sized eat in kitchen with all appliances. Has a roomy living room with plenty of room to relax and enjoy a long day. comes with the washer and dryer. The home has beed updated and freshly painted. Super clean and very easy to show. Comes with an 20x18 garage.
- Type:
- Single Family
- Sq.Ft.:
- 1,179
- Status:
- Active
- Beds:
- 3
- Lot size:
- 0.1 Acres
- Year built:
- 1930
- Baths:
- 1.00
- MLS#:
- 202433613
- Subdivision:
- Wood Haven / Woodhaven
ADDITIONAL INFORMATION
Welcome to this 3 bedroom 1 bath home on the Eastside that has been completely renovated throughout including new floors and carpet, butcher block countertops, kitchen cabinetry, and appliances. The floor plan is open and offers a living room that connects to the kitchen and includes breakfast bar with seating. The split bedroom design offers two bedrooms separated by a newly renovated full bath with shower/tub combo . The laundry room is convenient and adjoins the large master bedroom. Outside, the large corner lot offers extra space and additional parking. The home is currently a very profitable Airbnb and could continue as a great investment or your next home.
- Type:
- Single Family
- Sq.Ft.:
- 1,184
- Status:
- Active
- Beds:
- 2
- Lot size:
- 0.27 Acres
- Year built:
- 1945
- Baths:
- 1.00
- MLS#:
- 202433591
- Subdivision:
- None
ADDITIONAL INFORMATION
Discover this delightful 2-bedroom corner lot home, lovingly owned by the same owner for the past 25 years. The inviting front porch features a cozy swing, perfect for relaxing and enjoying your surroundings. Step inside to a spacious living room bathed in natural light, highlighted by a large picture window that overlooks the charming covered front porch. To the right, the front bedroom offers ample closet space.Continue into the generous eat-in kitchen, complete with a breakfast bar for casual dining. A full bath is conveniently located off the back hall, leading to the second bedroom tucked away in the rear of the home.The kitchen area also includes a mudroom and laundry space, offering easy access to the expansive wooden deck in the backyard and path to fence gate. The yard has been thoughtfully landscaped over the years, providing a serene outdoor space enclosed by a chain-link fence and partial wood privacy fence. Additional features include a 1.5-car detached garage for extra storage and a gravel driveway for added convenience, and a wired security system for peace of mind. This home has been cherished and major opponents maintained, ready for its new owner to continue its story. Donâ??t miss the opportunity to make it yours!
- Type:
- Single Family
- Sq.Ft.:
- 1,560
- Status:
- Active
- Beds:
- 5
- Lot size:
- 0.17 Acres
- Year built:
- 1947
- Baths:
- 2.00
- MLS#:
- 202433526
- Subdivision:
- Iroquois Gardens
ADDITIONAL INFORMATION
Do not miss your rare opportunity to own a 5 bedroom 2 full bath home on the east side close to all the amenities! Welcome to 129 S Congress, a beautiful brick home that welcomes you with a completely renovated interior starting with the large living room. Your new kitchen features custom granite counter tops and offers an eat in area as well as a bath just off the kitchen for all your entertaining needs. The master suite is separated from the other 4 bedrooms offering peace and quiet. The 4 bedrooms on the left side of the house all share another full bath that has been renovated with new vanity and tile. Outside, you will find two driveways both with new gravel as well as an updated exterior with new roof, gutters, paint and landscaping. Move right in today!
- Type:
- Single Family
- Sq.Ft.:
- 1,095
- Status:
- Active
- Beds:
- 2
- Lot size:
- 0.2 Acres
- Year built:
- 1950
- Baths:
- 1.00
- MLS#:
- 202433436
- Subdivision:
- Covertshire
ADDITIONAL INFORMATION
Discover your perfect home on a tranquil street, ideally situated close to schools, shopping, and dining. This charming residence features two bedrooms with the potential to add a third and boasts a one-car garage complete with a workshop for all your projects. Updated within the last three years, it offers modern comforts while maintaining its cozy appeal. An excellent choice for first-time buyers or those looking to downsize, this home combines convenience and potential in a serene setting.
- Type:
- Single Family
- Sq.Ft.:
- 1,349
- Status:
- Active
- Beds:
- 3
- Lot size:
- 0.2 Acres
- Year built:
- 1962
- Baths:
- 2.00
- MLS#:
- 202433224
- Subdivision:
- Vann Estates
ADDITIONAL INFORMATION
Welcome to 3104 Pollack Ave, Evansville IN 47714! This charming single-family home is the perfect blend of comfort and convenience. With 3 bedrooms and 1 and 1/2 bathrooms, this property is ideal for homeowners looking to settle down in a friendly and vibrant neighborhood. As you step inside, you'll immediately notice the spaciousness and tasteful updates throughout the 1,349 sq ft of living space. The well-designed floor plan offers two living areas, providing plenty of room for relaxation and entertaining. One of the highlights of this property is the fenced backyard, creating an open space for outdoor activities and gatherings. Additionally, a storage shed is available for additional storage needs â?? no more clutter in the garage! Convenience is at your doorstep with a park located directly across the street. Imagine the joy of having a beautiful green space just steps away from your home, perfect for morning walks, picnics, or playing catch with your kids. When it comes to dining and entertainment options, this neighborhood has it all. Just a short drive away, you can explore popular restaurants, theaters, the Wesselman Park green space, and an array of retail and grocery shopping. No matter your taste buds or personal preferences, there's something for everyone nearby. If you're longing for a home that offers both tranquility and convenience, look no further than 3104 Pollack Ave.
- Type:
- Single Family
- Sq.Ft.:
- 1,116
- Status:
- Active
- Beds:
- 2
- Lot size:
- 0.12 Acres
- Year built:
- 1937
- Baths:
- 1.00
- MLS#:
- 202433022
- Subdivision:
- Mackey & Nesbet
ADDITIONAL INFORMATION
Take a look at this cute 2-bed 1-bath on Evansville's east side with over 1,100 finished square feet. New flooring runs throughout most of the main level including the spacious living room and eat-in kitchen. The kitchen offers plenty of countertop and cabinet space as well as a gas stove & french door refrigerator. Off the main level living room is a fully screened-in porch ideal for relaxing this fall. Head downstairs to the partially finished basement to find your second living space and an abundance of storage. Out back you will find a partially fenced-in yard and storage shed. Replacement windows make up most of the home and the roof was replaced in the past 5 years. This residence is truly move-in ready and offers great square footage for the price!
- Type:
- Single Family
- Sq.Ft.:
- 3,095
- Status:
- Active
- Beds:
- 4
- Lot size:
- 0.16 Acres
- Year built:
- 1935
- Baths:
- 2.00
- MLS#:
- 202432985
- Subdivision:
- None
ADDITIONAL INFORMATION
Welcome to this charming 4/5 bedroom, 2 bath brick Tudor home with over 3,000 sq. ft. of comfortable living space. All this located in the desirable UE area, just one block from Alvord Blvd. The spacious living room is enhanced with a lovely stone fireplace, crown molding and French doors opening to the inviting screened porch with a ceiling fan, the perfect place to enjoy your morning coffee. Natural light floods the adjoining dining room which includes charming corner display cabinets. Just steps away is the fully equipped eat-in kitchen, designed for both functionality and style. Two bedrooms, an office, and a white tile bathroom complete with first floor. Upstairs you will find a bonus room that can be customized to suit your needs. There are also two generously sized bedrooms that provide plenty of room for family members or guests, a full bathroom and a walk-in attic offering an abundance of storage options. The lower level is designed for relaxation and entertainment. The spacious family room, enhanced by a second fireplace, serves as a perfect gathering place for family and friends. Additionally, the lower level includes a pool table which goes with the home. The large 2 car, drive-thru garage provides you, the luxury of never having to back out of your driveway again. There is also a 15 x 24 concrete parking pad, which is perfect for your boat or camper. Donâ??t miss the opportunity to own this marvelous home!
- Type:
- Single Family
- Sq.Ft.:
- 2,492
- Status:
- Active
- Beds:
- 3
- Lot size:
- 0.18 Acres
- Year built:
- 1950
- Baths:
- 3.00
- MLS#:
- 202432630
- Subdivision:
- Charlton Place
ADDITIONAL INFORMATION
Welcome to this exceptional corner ranch home, designed with a unique floorplan that offers over 2,000 square feet of main-floor living spaceâ??perfect for those looking to grow into their next home. The best part is the low utility costs, thanks to the energy efficiency provided by solar panels. The living room is filled with natural light and boasts charming cedar-lined ceilings, a cozy wood-burning fireplace with insert and blower. Adjacent to the living room, the formal dining room leads into a quaint kitchen, creating a seamless flow for entertaining and daily living. Down the hall, all three bedrooms are thoughtfully arranged, along with two full baths and a convenient laundry room. Off the kitchen, a finished sunroom offers additional living space, complete with a half bath and a built-in sauna. The partially finished basement adds even more value, featuring a second fireplace, a comfortable sitting room, and ample storage. Step outside to enjoy the fully fenced yard, where youâ??ll find an inground concrete chlorine pool, ideal for summer fun. The property also includes a detached two-car tandem garage with extra storage space. This home truly has it all, combining comfort, space, and energy efficiency in one beautiful package.
- Type:
- Single Family
- Sq.Ft.:
- 1,053
- Status:
- Active
- Beds:
- 2
- Lot size:
- 0.11 Acres
- Year built:
- 1915
- Baths:
- 1.00
- MLS#:
- 202432403
- Subdivision:
- McCurdy Place
ADDITIONAL INFORMATION
This fully renovated East Side home is loaded with charm and character including a covered front porch with tongue and grove ceiling and the original hardwood floors that have been beautifully refinished. The spacious living room has an abundance of natural light and opens to the large dining room. The completely remodeled kitchen features brand new cabinetry, stainless steel appliances, and a coffee/bar area. There are two spacious bedrooms with access to the renovated full hall bath with stand up shower and new tile surround. The unfinished basement offers an abundance of space and includes the laundry area and an option for great storage. This updated home with off street parking is move-in ready and located in walking distance to U of E, Memorial, St. Benâ??s, and much more. Recent updates per seller including new roof, new HVAC, new windows, completely remodeled kitchen, renovated bath with stand up shower, updated electrical, fresh paint, and much more!
- Type:
- Single Family
- Sq.Ft.:
- 1,005
- Status:
- Active
- Beds:
- 3
- Lot size:
- 0.15 Acres
- Year built:
- 1945
- Baths:
- 1.00
- MLS#:
- 202432388
- Subdivision:
- None
ADDITIONAL INFORMATION
This stunning 3-bedroom, 1-bath property has been completely transformed with top-to-bottom renovations. Step into a brand-new kitchen that's sure to inspire your inner chef. Two cozy bedrooms feature plush carpeting, while the third boasts elegant hardwood floors for a touch of sophistication. Bask in the glow of new ceiling fans and stylish light fixtures throughout, bringing a fresh, modern feel to every room. The bathroom shines with a beautifully tiled tub, perfect for relaxing after a long day. Outside, a spacious 2-car detached garage offers ample storage for vehicles and more. Plus, the full unfinished basement is a blank canvas, ready for your personal touch â?? home gym, media room, or workshop, the possibilities are endless!
- Type:
- Single Family
- Sq.Ft.:
- 2,512
- Status:
- Active
- Beds:
- 3
- Lot size:
- 0.18 Acres
- Year built:
- 1940
- Baths:
- 3.00
- MLS#:
- 202432376
- Subdivision:
- Sunrise Terrace
ADDITIONAL INFORMATION
Welcome to this charming east side home! Situated perfectly near schools, shopping, restaurants, and Vann Park! This home offers three spacious bedrooms, two full bathrooms and one half bath. The front living room is located off the foyer and has an attached sunroom that would be perfect for a home office or playroom. The kitchen has been freshly painted, has stainless steel appliances, tiled backsplash, and freshly painted cabinets. The massive second living room is flooded with natural light, it boast a wood burning fireplace, and a wet bar. The basement is a perfect man cave and includes a pool table, bar, and still offers plenty of storage space. Step outside to the side deck that looks over the secluded back yard. The home also has a one car detached garage.
- Type:
- Single Family
- Sq.Ft.:
- 840
- Status:
- Active
- Beds:
- 3
- Lot size:
- 0.18 Acres
- Year built:
- 1957
- Baths:
- 1.00
- MLS#:
- 202431976
- Subdivision:
- Eisterhold
ADDITIONAL INFORMATION
This move-in ready 3 bedroom, 1 bathroom home has been completely updated and has a spacious detached garage. The open living room, flooded with natural light from large windows, seamlessly connects to the formal dining area. The kitchen has been upgraded with brand-new cabinetry and stainless steel appliances, including a sleek, counter-integrated top-loading dishwasher. Convenient laundry hookups are also located in the kitchen. Durable vinyl plank flooring runs throughout the home, including all three bedrooms. The full bathroom offers a shower/tub combo for added convenience. Outside, the backyard provides a generous open patio, perfect for entertaining. The detached garage offers ample storage space and room for a dedicated workspace.
- Type:
- Single Family
- Sq.Ft.:
- 1,186
- Status:
- Active
- Beds:
- 2
- Lot size:
- 0.1 Acres
- Year built:
- 1910
- Baths:
- 1.00
- MLS#:
- 202431968
- Subdivision:
- McCurdy Place
ADDITIONAL INFORMATION
Welcome to this inviting 2 bedroom, 1 bathroom bungalow-style home featuring 9-foot ceilings and stunning hardwood flooring. The cozy covered porch welcomes you into the main living space, to the right is the den, which features a decorative fireplace and built in shelving. On the left, the open living room flows seamlessly into the formal dining space. The kitchen boasts stainless steel appliances and sleek tiled flooring. Both bedrooms share a full bath with a convenient shower/tub combo. The unfinished basement offers ample storage space and the dedicated laundry space. Outside, the spacious backyard includes privacy fencing and a carport for added convenience.
- Type:
- Single Family
- Sq.Ft.:
- 950
- Status:
- Active
- Beds:
- 3
- Lot size:
- 0.18 Acres
- Year built:
- 1957
- Baths:
- 1.00
- MLS#:
- 202431752
- Subdivision:
- None
ADDITIONAL INFORMATION
Check out this classic, ranch-style home with an open-concept dining and kitchen area! House has laminate flooring throughout and has 3 BDR, bathroom (with tub) and laundry on the main level. The basement has been professionally waterproofed and awaits your finishing touches. Current owners have enjoyed the large living room space in the basement that accommodates a sectional couch. Current owner made a covered grilling area to make outdoor cooking a breeze! Fenced in backyard is ready for your pets. Located within 1 mile of Hwy 41.
Open House:
Tuesday, 9/24 4:00-5:30PM
- Type:
- Condo
- Sq.Ft.:
- 1,824
- Status:
- Active
- Beds:
- 3
- Year built:
- 1974
- Baths:
- 3.00
- MLS#:
- 202431361
- Subdivision:
- Charleston Condos
ADDITIONAL INFORMATION
Welcome to the Charleston Condominiums! This lovely, three bedroom 2 1/2 bath has lots of easy living. The covered parking is right next to the unit. You can either go in the front door or through the back fenced in patio. When you enter through the front door, the formal foyer welcome you with a coat closet and a half bath. You can use the front room for a den or TV room. The kitchen is open to both the large family room and the dining room. Wonderful space! The gas fireplace is in the family room and can be enjoyed on those cool winter nights. Sliding glass doors take to fenced in patio area, for private outdoor dining/entertaining. Upstairs, (nice landing in between stair runs) you have all the bedrooms and laundry closet. There is a gracious master ensuite with room for a sitting area too. Walk- in closets give so much storage space. Down the hall are two bedrooms and a full bath. The condo is managed by Goebel and they do a wonderful job of maintaining the grounds. The unit is located in the first building just off Washington. Close to shopping and restaurants, you can just lock up and go.
- Type:
- Single Family
- Sq.Ft.:
- 1,776
- Status:
- Active
- Beds:
- 4
- Lot size:
- 0.09 Acres
- Year built:
- 1925
- Baths:
- 2.00
- MLS#:
- 202431318
- Subdivision:
- None
ADDITIONAL INFORMATION
Newly remodeled 4 bedroom/2 full bathroom home! Home was completed gutted and redone with all new drywall throughout. Main level features high ceilings, recessed lighting and an open floorplan. Kitchen is finished out with new cabinetry, tiled backsplash, center island and all new appliances. You will also find 2 bedrooms and a brand new full bathroom on the main floor. Upstairs features 2 more additional bedrooms and a full bathroom. Front porch has been completely redone and features a lot of space and has lighting above. Home has brand new furnace, a/c, water heater & upgraded electrical panel. Be sure to view this home!
- Type:
- Single Family
- Sq.Ft.:
- 1,806
- Status:
- Active
- Beds:
- 4
- Lot size:
- 0.22 Acres
- Year built:
- 1969
- Baths:
- 2.00
- MLS#:
- 202430798
- Subdivision:
- Crystal Court
ADDITIONAL INFORMATION
Welcome to this charming multi-level gem on Evansville's sought-after Eastside! With its classic brick exterior and fantastic curb appeal, this home is ready to impress. Step inside to an inviting open floor plan where the living room steals the show with its vaulted ceilings and gorgeous hardwood floors. The living space flows effortlessly into the dining area and beautifully updated kitchen, complete with sleek cabinets, modern countertops, and all stainless steel appliancesâ??ready for your culinary adventures. Upstairs, you'll find three cozy bedrooms, each featuring those stunning hardwood floors that add warmth and character. Need more space? Head down to the lower level, where a spacious family room awaits, perfect for movie nights or a playroom. This level also includes a fourth bedroom and a second full bath, making it ideal for guests or a home office. But the perks don't stop inside! The backyard is your private retreat, featuring a sturdy wood privacy fence, a large concrete patio perfect for outdoor dining or lounging, and a roomy 18x10 storage shed for all your tools and toys. While this home could use a few finishing touches, itâ??s a true value find with a roof that's only 7 years old.
- Type:
- Single Family
- Sq.Ft.:
- 1,140
- Status:
- Active
- Beds:
- 3
- Lot size:
- 0.14 Acres
- Year built:
- 1952
- Baths:
- 2.00
- MLS#:
- 202430580
- Subdivision:
- None
ADDITIONAL INFORMATION
Ready to move in 3 BD, 2 BA with an enclosed porch and large deck on the back located in a secluded setting. The new floors/paint, updated bathrooms and kitchen, along with a primary suite, plus 3 large outbuildings add to the desirability of this home.
- Type:
- Single Family
- Sq.Ft.:
- 1,783
- Status:
- Active
- Beds:
- 3
- Lot size:
- 0.15 Acres
- Year built:
- 1952
- Baths:
- 2.00
- MLS#:
- 202430330
- Subdivision:
- None
ADDITIONAL INFORMATION
Located on a darling boulevard sits this totally renovated home. A welcoming large front porch welcomes you into a large living room/dining area that has fresh paint and beautiful wood look luxury vinyl plank floors that travel throughout the home. The kitchen has been taken down to the studs and redesigned with lovely white cabinets, new counters, sink, faucet, light gray subway tiled backsplash, new light fixture and stainless appliances! Two guest bedrooms have fresh paint, new light fixtures, and nice closets. The owner's bedroom has a double closet, new light fixture and a private, totally updated half bath with new toilet, cabinet, sink, light fixtures and sliding door! The guest bath has new tub/shower, cabinet, sink, faucet, toilet, light fixtures and fresh paint. Need more room? No problem! A large basement has one side of full storage with shelving and closet. The other side of the basement has wood look luxury vinyl plank floors and accent painted wall! This room would be perfect for a game room, another bedroom (no closet), a cinema room or den! The entire basement has a brand new waterproofing system! Updates on the home include: new roof, new windows, waterproofing system, fresh paint throughout, full bathrooms remodeled, full kitchen remodel, new electric in garage, garage door opener, fresh landscaping, some electric and some plumbing, front porch makeover, lighting throughout. Move right in! Home Warranty included!
- Type:
- Single Family
- Sq.Ft.:
- 1,767
- Status:
- Active
- Beds:
- 3
- Lot size:
- 0.12 Acres
- Year built:
- 1920
- Baths:
- 1.00
- MLS#:
- 202430020
- Subdivision:
- None
ADDITIONAL INFORMATION
Nicely updated home located in the center of town! This 3 bedroom, 1 bathroom home is spacious and move in ready. Featuring original refinished hardwood flooring, woodwork and trim, and full of character! The kitchen has been modernized and the butlers pantry has been refinished to show off it's original charm. You won't want to miss this one!
- Type:
- Single Family
- Sq.Ft.:
- 1,546
- Status:
- Active
- Beds:
- 3
- Lot size:
- 0.09 Acres
- Year built:
- 1925
- Baths:
- 2.00
- MLS#:
- 202429952
- Subdivision:
- None
ADDITIONAL INFORMATION
Enjoy all the luxuries of a new built home without the price tag! This home has been completely remodeled from top to bottom. The large front porch welcomes you to the front door with plenty of room for a porch swing and outdoor entertaining space. In the living room you'll find 10ft ceilings, brand new flooring and a decorative fireplace with an outlet to mount your tv! The open concept flow leads you to the gorgeous kitchen and dining area. Enjoy all new stainless steel appliances with timeless subway tile backsplash. The large kitchen island is complete with storage, an outlet, and seating for two! The main floor bathroom has a fully tiled tub surround. Both bedrooms on the main floor have brand new carpet and great sized closets. Upstairs is a large bedroom with a separate a/c unit and thermostat for optimal comfort, and another full bathroom with gorgeously tiled shower. The basement has lots of natural light with fresh paint, new water heater, and furnace.
- Type:
- Single Family
- Sq.Ft.:
- 1,326
- Status:
- Active
- Beds:
- 3
- Lot size:
- 0.18 Acres
- Year built:
- 1950
- Baths:
- 2.00
- MLS#:
- 202429625
- Subdivision:
- Washington Terrace
ADDITIONAL INFORMATION
Hurry! The seller is having nearly $18,000 in repairs to the crawl space/floors done by Healthy Spaces! Work to be completed by mid October. When completed this cute home will be better than new top to bottom!! This east side charmer, mid century modern style with updated finishes boasts, 3 bedrooms, 1 full and 1 half bath, dining room, fully applianced kitchen with pantry closets and great room all with laminate flooring! Stone wood burning fireplace. All new windows, complete new roof, new decking and new aluminum overhang plus gutter guards! A lot of fresh paint, fenced back yard with garden, shed, and firepit plus a nice sized carport with loads of storage. Separate Laundry room with washer and dryer included. Immediate Possession and a one year home buyers warranty is also available. Hurry to take advantage of the sellers misfortune! Don't let this one slip away! What a deal!

Information is provided exclusively for consumers' personal, non-commercial use and may not be used for any purpose other than to identify prospective properties consumers may be interested in purchasing. IDX information provided by the Indiana Regional MLS. Copyright 2024 Indiana Regional MLS. All rights reserved.
Evansville Real Estate
The median home value in Evansville, IN is $117,000. This is higher than the county median home value of $114,600. The national median home value is $219,700. The average price of homes sold in Evansville, IN is $117,000. Approximately 47.52% of Evansville homes are owned, compared to 39.65% rented, while 12.83% are vacant. Evansville real estate listings include condos, townhomes, and single family homes for sale. Commercial properties are also available. If you see a property you’re interested in, contact a Evansville real estate agent to arrange a tour today!
Evansville, Indiana 47714 has a population of 119,806. Evansville 47714 is less family-centric than the surrounding county with 24.44% of the households containing married families with children. The county average for households married with children is 27.57%.
The median household income in Evansville, Indiana 47714 is $36,956. The median household income for the surrounding county is $44,815 compared to the national median of $57,652. The median age of people living in Evansville 47714 is 37.2 years.
Evansville Weather
The average high temperature in July is 90.3 degrees, with an average low temperature in January of 26 degrees. The average rainfall is approximately 46 inches per year, with 11.1 inches of snow per year.
