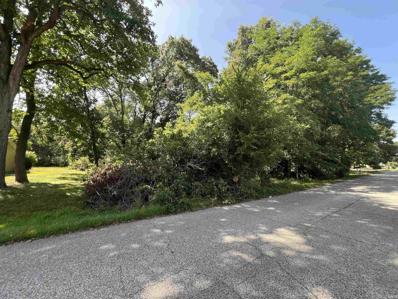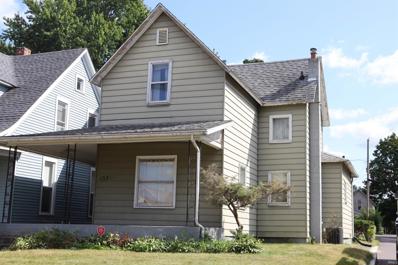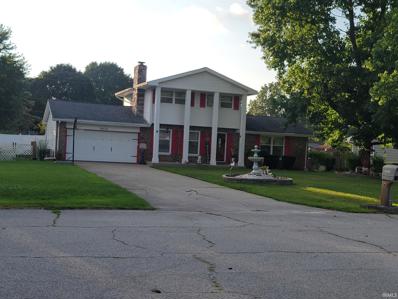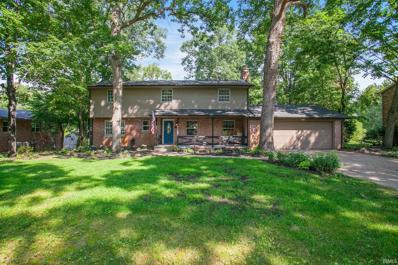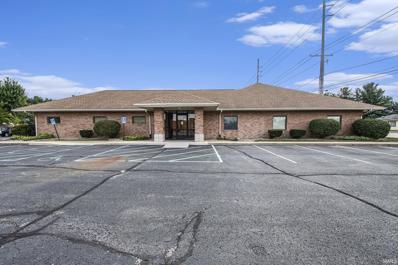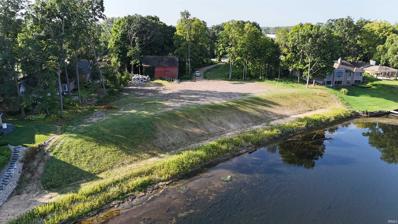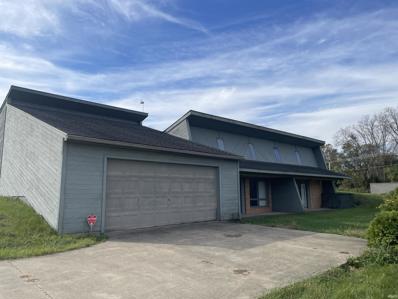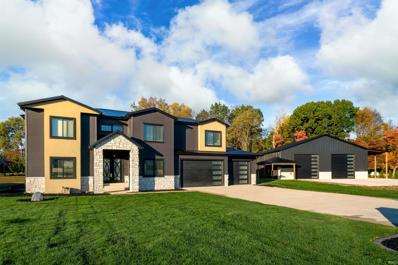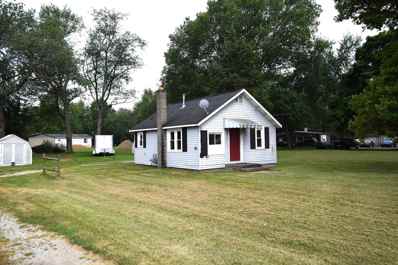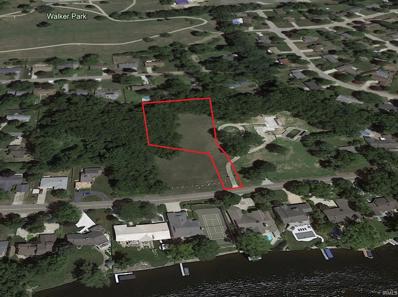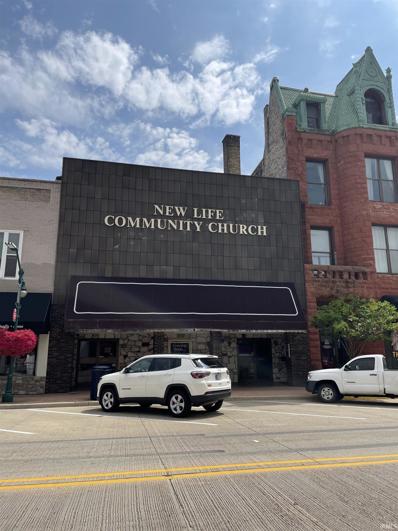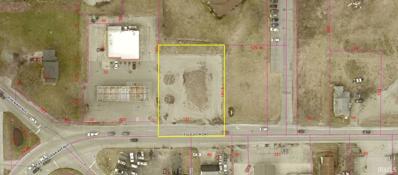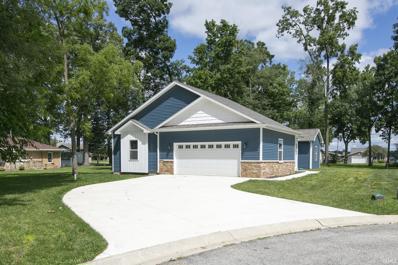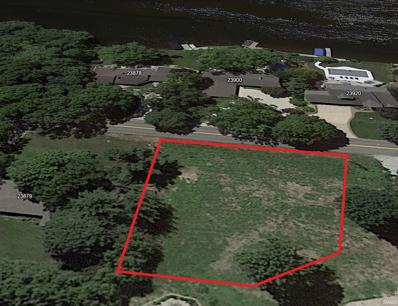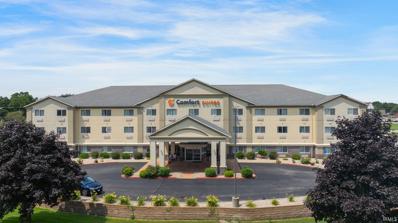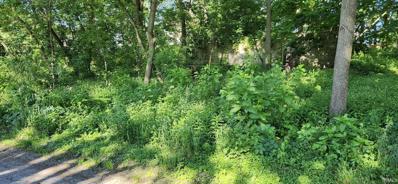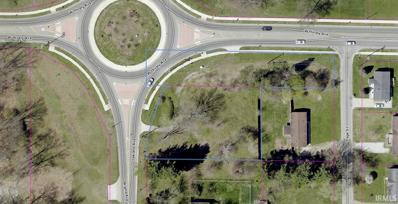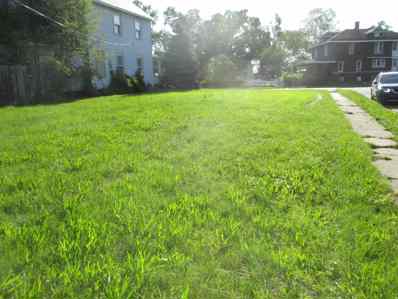Elkhart IN Homes for Rent
$185,000
225 W WASHINGTON Elkhart, IN 46516
- Type:
- Single Family
- Sq.Ft.:
- 1,512
- Status:
- Active
- Beds:
- 4
- Lot size:
- 0.06 Acres
- Year built:
- 1900
- Baths:
- 2.00
- MLS#:
- 202432489
- Subdivision:
- None
ADDITIONAL INFORMATION
Located close to all that downtown Elkhart has to offer like the Riverwalk, restaurants, shopping, parks, and the Aquatic Center, this four bedroom two full bathroom home has been recently updated. All new flooring and paint throughout. Newer kitchen and all stainless appliances included. The Seller will install central A/C with full price offer. Additional adjacent 41 x 160 lot to the East available to purchase. Come take a look today!
- Type:
- Single Family
- Sq.Ft.:
- 1,830
- Status:
- Active
- Beds:
- 4
- Lot size:
- 0.54 Acres
- Year built:
- 2023
- Baths:
- 3.00
- MLS#:
- 202432452
- Subdivision:
- Deer Field Estates / Deerfield E
ADDITIONAL INFORMATION
Check out this almost brand new 4-bedroom, 2.5-bath two-story home thatâ??s ready for you to move in! The open-concept kitchen and living space is perfect for hanging out or hosting. All four bedrooms are upstairs, including a sweet main bedroom suite. The unfinished basement is a blank slate, so let your imagination run wild. Youâ??ll also love the two-car attached garage and the handy irrigation system. Plus, this homeâ??s location is a winner for easy access to both Indiana and Michigan. Donâ??t miss out on making this place your own!
- Type:
- Land
- Sq.Ft.:
- n/a
- Status:
- Active
- Beds:
- n/a
- Lot size:
- 0.24 Acres
- Baths:
- MLS#:
- 202432165
- Subdivision:
- Simonton Lake Manor
ADDITIONAL INFORMATION
Nice spot to build a home! 60x175 buildable lot in Simonton Lake Manor. Convenient location with a country setting. Easy access to all of the amenities on Cassopolis St & County Road 6, close to Simonton Lake & Michigan.
- Type:
- Single Family
- Sq.Ft.:
- 1,441
- Status:
- Active
- Beds:
- 4
- Lot size:
- 0.14 Acres
- Year built:
- 1910
- Baths:
- 2.00
- MLS#:
- 202431993
- Subdivision:
- None
ADDITIONAL INFORMATION
Here's a great starter home or rental property opportunity! With over 1400SF, 4 bedrooms and 1.5 baths, it offers a lot to the right buyer. Hardwood floors, two bedrooms, large kitchen, full bath, and laundry on the main level. Upper level offers two big bedrooms and a half bath for convenience. This house has been proudly held by the same family for 30+ years and is ready for new memories and personal touches. Refrigerator, stove, oven, washer, and dryer remain with the home! Roof is approximately 10 years old. Nice sized yard, off street parking, porch, central air, and a shed. Check it out!
- Type:
- Single Family
- Sq.Ft.:
- 2,980
- Status:
- Active
- Beds:
- 3
- Lot size:
- 0.33 Acres
- Year built:
- 1968
- Baths:
- 4.00
- MLS#:
- 202431711
- Subdivision:
- Meadow Wood(S) / Meadowood(S)
ADDITIONAL INFORMATION
This beautiful house in the Concord area is For Sale ... 3 bedrooms, 3.5 baths. A finished basement that includes a full bath and a large family room, laundry room, and a spacious storage room. On the main level, there is a living room, formal dining room, family room, half bath, and kitchen with new appliances. The upper level offers a bedroom with private bath, plus two bedrooms and a full bath. Outside you will find a beautiful backyard with a 30 x 16 inground pool with a diving board for perfect entertaining with family and friends. Also included is a swing set and heavy duty trampoline. The property is ready to move in. A one (1) year Home Warranty is included with the sale.
- Type:
- Single Family
- Sq.Ft.:
- 1,247
- Status:
- Active
- Beds:
- 3
- Lot size:
- 0.22 Acres
- Year built:
- 2021
- Baths:
- 2.00
- MLS#:
- 202431748
- Subdivision:
- None
ADDITIONAL INFORMATION
Just in time for the holidays! What a great Christmas present!!! Experience modern living. Built in 2021, this stunning residence boasts 3 bedrooms and 2 immaculate full baths and an open concept floor plan. Primary bedroom offers a walk in closet and private bath. Main floor laundry. Vinyl flooring throughout with carpet in the bedrooms. All stainless appliances including the washer and dryer are included in the sale. Full basement has egress window for possible 4th bedroom and plumbed for a full bath and is ready for your finishing touches! Large back yard is fully fenced in and includes a patio, irrigation system, firepit area and a large 10 x 16 barn for extra storage. Great location to shopping, restaurants, bypass etc. Come take a look today!
- Type:
- Single Family
- Sq.Ft.:
- 3,100
- Status:
- Active
- Beds:
- 4
- Lot size:
- 0.5 Acres
- Year built:
- 1962
- Baths:
- 4.00
- MLS#:
- 202431029
- Subdivision:
- Greenleaf Manor
ADDITIONAL INFORMATION
Charming Home in Elkhartâ??s Desirable Greenleaf Manor now available! Welcome to 1616 Springbrook Dr, a beautiful and recently remodeled home located in the heart of Elkhart. This inviting residence features 4 bedrooms and 3.5 bathrooms, plenty of living space,and a finished walkout basement. As you step inside, youâ??ll be greeted by a spacious living room with ample natural light and a cozy fireplace, perfect for relaxing evenings. The open-concept kitchen is equipped with modern appliances, plenty of counter space, and a breakfast nook that overlooks the serene backyard. *Open house Sunday November 24th from 1-3 pm* The master suite offers a peaceful retreat with a private en-suite bathroom and generous closet space. Additional bedrooms are spacious and versatile. This home is just minutes away from excellent schools, shopping, dining, and all that Elkhart has to offer. Donâ??t miss your chance to make 1616 Springbrook Dr your new home!
$680,000
1755 Fulton Street Elkhart, IN 46514
- Type:
- General Commercial
- Sq.Ft.:
- n/a
- Status:
- Active
- Beds:
- n/a
- Lot size:
- 0.63 Acres
- Year built:
- 1993
- Baths:
- 3.00
- MLS#:
- 202430995
- Subdivision:
- None
ADDITIONAL INFORMATION
Health, Medical or Government offices would be the perfect fit for this all newly remodeled building. Minutes from Elkhart General Hospital, and neighbor to Beacon Medical facility. Nice vestibule, lobby, waiting room, ample space for check in counter, glass partitions, 10 exam rooms, 3 bathrooms, break room. All new LED lighting + skylights, new carpet, paint and countertops. Move in as quickly as you need and be up and running in your new facility before the end of the year.
- Type:
- Land
- Sq.Ft.:
- n/a
- Status:
- Active
- Beds:
- n/a
- Lot size:
- 2.68 Acres
- Baths:
- MLS#:
- 202430657
- Subdivision:
- None
ADDITIONAL INFORMATION
This exceptional St. Joseph Riverfront property offers 330 feet of coveted river frontage, providing stunning panoramic views and direct access to the water. Situated on 2.68 acres, the property boasts a serene and expansive landscape, including a pristine sandy beachfront area. A unique feature of the property is a historic 100+ year-old barn, complete with a beautifully preserved slate roof, adding character and charm. Whether you're seeking a private retreat or a potential development opportunity, this riverfront oasis combines natural beauty with timeless architecture, creating an ideal setting for both leisure and investment. Soil borings on file.
- Type:
- Land
- Sq.Ft.:
- n/a
- Status:
- Active
- Beds:
- n/a
- Lot size:
- 1.93 Acres
- Baths:
- MLS#:
- 202430164
- Subdivision:
- None
ADDITIONAL INFORMATION
1.93 Acres, Zoned B-2, Building could be used as an Office, nestled in between McDonalds Restaurant and Dr. Toppings Dental Practice Perfect for retail, marina type business with public waterway entry directly to the North of this property. B2 allows for convenience stores, liquor stores, medical supply stores, shopping center, bar/restaurant, business office, showrooms, pet stores, photography, multitude of uses.
$995,000
30474 JAXON Drive Elkhart, IN 46517
- Type:
- Single Family
- Sq.Ft.:
- 5,888
- Status:
- Active
- Beds:
- 7
- Lot size:
- 1.2 Acres
- Year built:
- 2022
- Baths:
- 6.00
- MLS#:
- 202429843
- Subdivision:
- Jimtown Crossing
ADDITIONAL INFORMATION
Welcome to your STYLISH AND STUNNING DREAM HOME! Seller is MOTIVATED! Located in Jimtown Crossing this home sits on 1.2 acres with 7 bedrooms and 5 and a half bath. Upon entering through the cast iron front doors you'll be greeted in the foyer with high ceilings and an open floor plan. The kitchen includes quartz countertops, a smart fridge, gas range, double oven, wine cooler and a walk-in pantry. The living room brings in lots of natural light with high ceilings, Pella windows and bi-fold doors. On the main floor there are two bedrooms with one having the option as a main floor master and the other being used as an office. Upstairs you'll find 4 additional bedrooms and a bonus room. The master suite is located on the opposite side for privacy. The master bathroom is breathtaking as you walk through the beautiful tile floors that are pre-wired to be heated, perfect on your toes when stepping out of the stylish soaker tub or walk-in waterfall shower with jets perfect for chilly winter nights. As you get ready, you'll enjoy the large walk-in closet, double vanity with plenty of cabinet space and lighted mirror. The laundry room is also located on the upper level for your convenience. The finished basement has 2 separate rec rooms one with a wet bar and space for a refrigerator excellent for hosting guest! There are 2 rooms in the basement which could be used as bedrooms, playrooms or a home gym. The basement also includes a walk-in safe to safely store your valuables. PLUS, this is an AV Tech pre-wired smart home. THERES MORE! This home also has a large 3 car garage as well as a 50x50 pole barn with a 10x10 bump out, (2)14ft garage doors,16 ft ceilings and a 12x50 lean perfect for storing a boat or RV! Pole barn drive and sod scheduled to be completed. Call your favorite agent to set up a showing today to make this amazing home yours where MODERN MEETS ELEGENCE!
- Type:
- Single Family
- Sq.Ft.:
- 480
- Status:
- Active
- Beds:
- 1
- Lot size:
- 0.85 Acres
- Year built:
- 1937
- Baths:
- 1.00
- MLS#:
- 202429541
- Subdivision:
- None
ADDITIONAL INFORMATION
Nestled in a county setting with mature trees, this charming small home sits on a double a lot and offers a unique opportunity for a potential duplex location, making it an ideal investment. It boasts a new storage shed and a greenhouse, perfect for those with a green thumb or seeking extra storage. A 4" well provides a reliable water source. Currently undergoing remodeling, this home is a canvas awaiting your finishing touches. This property is being sold as-is, with a cash-only purchase option, presenting a rare chance to craft your dream home or develop a rental property in a tranquil environment.
- Type:
- Land
- Sq.Ft.:
- n/a
- Status:
- Active
- Beds:
- n/a
- Lot size:
- 1.52 Acres
- Baths:
- MLS#:
- 202429040
- Subdivision:
- None
ADDITIONAL INFORMATION
Deluxe & Rare Building Site Opportunity on Greenleaf Blvd!!! 1.52 acres partially wooded with ideal sandy soils for building your NEW Dream Home!! Conventional septic. The rear (north) property line has a chain link fence. Great location just south of Bristol Street and very close proximity to Walker Park. Deed restriction to include the following: "No manufactured homes, whether classified as a mobile home, modular home, manufactured home or otherwise, and no prefabricated homes shall be permitted on the Premises; regardless of which building codes are applicable to said homes." Seller to approve Builder & all Building Plans............. Broker Owned
$200,000
210 S Main Street Elkhart, IN 46516
- Type:
- General Commercial
- Sq.Ft.:
- n/a
- Status:
- Active
- Beds:
- n/a
- Lot size:
- 0.15 Acres
- Year built:
- 1915
- Baths:
- 2.00
- MLS#:
- 202428652
- Subdivision:
- None
ADDITIONAL INFORMATION
Downtown Opportunity! Right on Elkhart Gateway Mile, Center of Downtown. Own history along with a very unique and intimate space. Once known at the Orpheum Theatre, it has been host to both vaudeville acts and motion pictures since opening in 1915. The building was remodeled to the condition seen in photo 2 in 1970 and served as Cinema 1 for the next two decades. Located next to the Vine Restaurant, it makes for an superb location of a space that can be a part of the Elkhart Community River walk and Gateway Mile.(2 Parcels) No info on property taxes as in the past been non for profit.
$145,000
1616 Toledo Road Elkhart, IN 46516
- Type:
- Land
- Sq.Ft.:
- n/a
- Status:
- Active
- Beds:
- n/a
- Lot size:
- 0.53 Acres
- Baths:
- MLS#:
- 202428405
- Subdivision:
- None
ADDITIONAL INFORMATION
Tons of opportunity with this .53 acre lot located on Toledo Road, 135' frontage and zoned B-3.
$109,900
428 State Street Elkhart, IN 46516
- Type:
- Duplex
- Sq.Ft.:
- n/a
- Status:
- Active
- Beds:
- 4
- Lot size:
- 0.05 Acres
- Year built:
- 1906
- Baths:
- 2.00
- MLS#:
- 202427339
ADDITIONAL INFORMATION
Attention investors! Don't miss out on this great opportunity! This spacious duplex, conveniently located near downtown, is sure to bring you a solid income. The current owner resides in one unit and rents the other for $800 per month. Both units feature 2 bedrooms and 1 bathroom, with one unit on the main level and the other on the upper level. This property is in decent condition and offers an unfinished basement for all your storage needs. Schedule your private showing today!
- Type:
- Single Family
- Sq.Ft.:
- 1,854
- Status:
- Active
- Beds:
- 3
- Lot size:
- 0.36 Acres
- Year built:
- 2024
- Baths:
- 2.00
- MLS#:
- 202426841
- Subdivision:
- None
ADDITIONAL INFORMATION
Affordable New Construction located on a quiet .36 acre cul-de-sac lot within walking distance of Simonton Lake. Sprawling 1,854 SF main level split bedroom floorplan featuring 3 Bedroom 2 Bathrooms. The kitchen has white cabinetry and quartz countertops. Full appliance package included. Primary bedroom suite features double vanity and walk-in closet. Main level laundry. Sizeable 2-car garage with 12x7 enclosed storage room. Enjoy Simonton Lake public access just under 1 mile away.
- Type:
- Land
- Sq.Ft.:
- n/a
- Status:
- Active
- Beds:
- n/a
- Lot size:
- 0.42 Acres
- Baths:
- MLS#:
- 202426583
- Subdivision:
- None
ADDITIONAL INFORMATION
Fantastic & Rare Opportunity for a building site on Greenleaf Blvd!! Approximately 1/2 acre Building Lot with ideal sandy soils.......Explore your options -- Build your dream home in this Prestigious Neighborhood located near Walker Park or Live on the River and need extra storage? Consider building a Barndominium/Toy Barn with the required & needed amount of living space to meet Elkhart County building requirements. Deed restriction to include the following: "No manufactured homes, whether classified as a mobile home, modular home, manufactured home or otherwise, and no prefabricated homes shall be permitted on the Premises; regardless of which building codes are applicable to said homes." Seller to approve Builder & all Building Plans..................Broker Owned
$4,000,000
404 Northpointe Boulevard Elkhart, IN 46514
- Type:
- General Commercial
- Sq.Ft.:
- n/a
- Status:
- Active
- Beds:
- n/a
- Lot size:
- 1.66 Acres
- Year built:
- 1999
- Baths:
- 2.00
- MLS#:
- 202426220
- Subdivision:
- Other
ADDITIONAL INFORMATION
Qualified investors/operators the opportunity to acquire this 62 room Comfort Suites by Choice group in Elkhart. The hotel is located at 404 Northpointe Blvd, Elkhart, IN 46514. The Property is a 5-minute drive to Elkhart Municipal Airport and near various dining options such as Cracker Barrel, Olive Garden, Buffalo Wild Wings, Texas Roadhouse, and more. Elkhart is a suburb of South Bend and is located just 17 miles east on Interstate 90. Elkhart is home to a variety of demand generators for commercial, leisure, and education. Some of these include: Heartland RV, Elkhart General Hospital, South Bend International Airport, University of Notre Dame, Thor Motor Coach, Wellfield Botanic Gardens, RV/MH Hall of Fame & Museum, and more. Property tours are available by appointment only. Please contact the broker to schedule.
- Type:
- Single Family
- Sq.Ft.:
- 3,434
- Status:
- Active
- Beds:
- 3
- Lot size:
- 0.31 Acres
- Year built:
- 1986
- Baths:
- 3.00
- MLS#:
- 202426087
- Subdivision:
- Bent Oak
ADDITIONAL INFORMATION
Discover your dream home with this spacious and beautifully updated 3-bedroom (possibly 5 bedroom), 2 1/2- bathroom home located just minutes away from the Bent Oak Golf Course. This charming home offers the potential for up to 5 bedrooms with the addition of egress windows in the newly remodeled full basement. Highlights include a new furnace (2024), cathedral ceilings in the living and dining rooms, a cozy hearth room with a natural gas fireplace, and a modern kitchen with a brand new microwave. The master suite boasts a walk-in closet and ensuite bathroom, while the remodeled basement provides endless finished square footage for entertaining. There is also a bonus flex room perfect for a home office, gym, or additional bedroom. Additional features include new French doors (2023) leading to a composite deck, fresh paint throughout, an extra-wide garage for golf cart parking, and a whole house generator for added peace of mind. This move-in ready home is perfect for those seeking comfort and convenience. Schedule your showing today! AI staging used for photos.
$176,900
226 STATE Street Elkhart, IN 46516
- Type:
- Single Family
- Sq.Ft.:
- 1,440
- Status:
- Active
- Beds:
- 3
- Lot size:
- 0.22 Acres
- Year built:
- 1870
- Baths:
- 1.00
- MLS#:
- 202421908
- Subdivision:
- None
ADDITIONAL INFORMATION
Move right into this three bedroom one bath home close to downtown Elkhart on a double lot. New flooring throughout, new paint, gas range & refrigerator included. Featuring a covered front porch to enjoy the outdoors, main level bedroom, main level laundry & mud room, and two separate front entrances. Spacious primary bedroom with a bonus space upstairs that could be used for a playroom, gaming room, or home office space. Come take a look today!
$148,900
1007 MASON Street Elkhart, IN 46516
- Type:
- Single Family
- Sq.Ft.:
- 1,424
- Status:
- Active
- Beds:
- 3
- Lot size:
- 0.11 Acres
- Year built:
- 1880
- Baths:
- 1.00
- MLS#:
- 202421816
- Subdivision:
- None
ADDITIONAL INFORMATION
Three bedrooms and one full bathroom with all new flooring, carpet, and paint. Close to all that downtown Elkhart has to offer like the Riverwalk, Aquatic Center, restaurants, parks, and shopping. The eat-in-kitchen has a gas range, refrigerator, & walk in pantry. Plus a bonus main level laundry room. Off the living room is an extra room that could be used as an office or game room. Come take a look today!
- Type:
- Land
- Sq.Ft.:
- n/a
- Status:
- Active
- Beds:
- n/a
- Lot size:
- 0.52 Acres
- Baths:
- MLS#:
- 202421474
- Subdivision:
- Other
ADDITIONAL INFORMATION
- Type:
- Land
- Sq.Ft.:
- n/a
- Status:
- Active
- Beds:
- n/a
- Lot size:
- 1.19 Acres
- Baths:
- MLS#:
- 202421056
- Subdivision:
- None
ADDITIONAL INFORMATION
Just over one acre commercial lot available at the intersection of Hively and Oakland. This would be an excellent location for a retail business.
- Type:
- Land
- Sq.Ft.:
- n/a
- Status:
- Active
- Beds:
- n/a
- Lot size:
- 0.14 Acres
- Baths:
- MLS#:
- 202420683
- Subdivision:
- None
ADDITIONAL INFORMATION
Vacant lot, ready for your new home. 40' x 157'

Information is provided exclusively for consumers' personal, non-commercial use and may not be used for any purpose other than to identify prospective properties consumers may be interested in purchasing. IDX information provided by the Indiana Regional MLS. Copyright 2025 Indiana Regional MLS. All rights reserved.
Elkhart Real Estate
The median home value in Elkhart, IN is $215,000. This is lower than the county median home value of $215,500. The national median home value is $338,100. The average price of homes sold in Elkhart, IN is $215,000. Approximately 45.79% of Elkhart homes are owned, compared to 40.1% rented, while 14.11% are vacant. Elkhart real estate listings include condos, townhomes, and single family homes for sale. Commercial properties are also available. If you see a property you’re interested in, contact a Elkhart real estate agent to arrange a tour today!
Elkhart, Indiana has a population of 53,838. Elkhart is less family-centric than the surrounding county with 21.7% of the households containing married families with children. The county average for households married with children is 31.62%.
The median household income in Elkhart, Indiana is $43,868. The median household income for the surrounding county is $61,182 compared to the national median of $69,021. The median age of people living in Elkhart is 34 years.
Elkhart Weather
The average high temperature in July is 82.8 degrees, with an average low temperature in January of 17 degrees. The average rainfall is approximately 39.4 inches per year, with 55.4 inches of snow per year.


