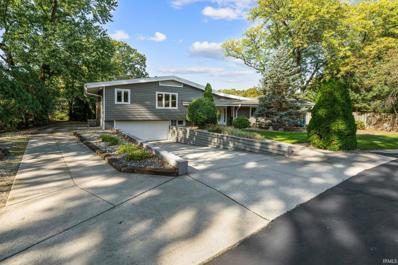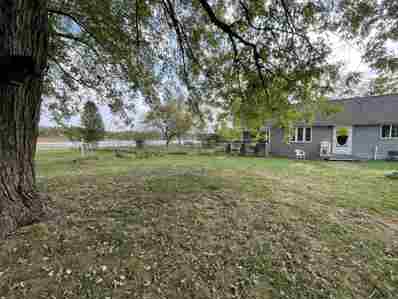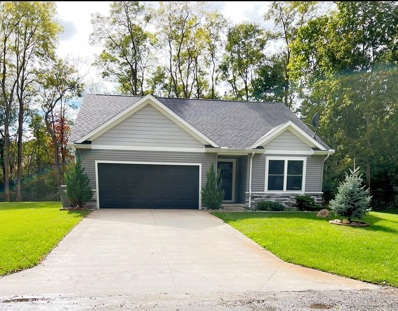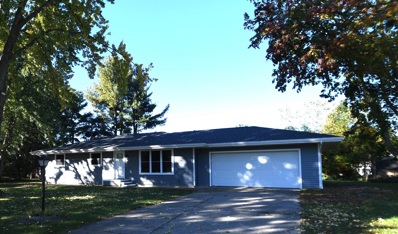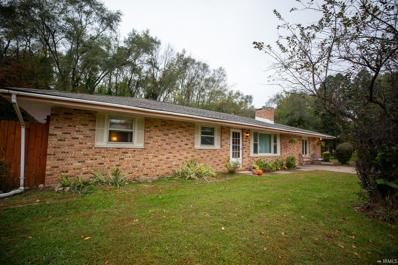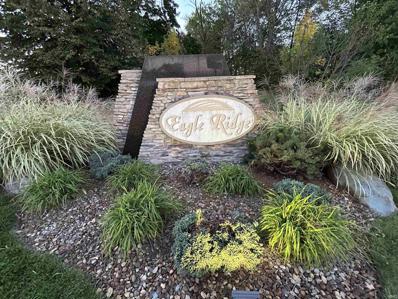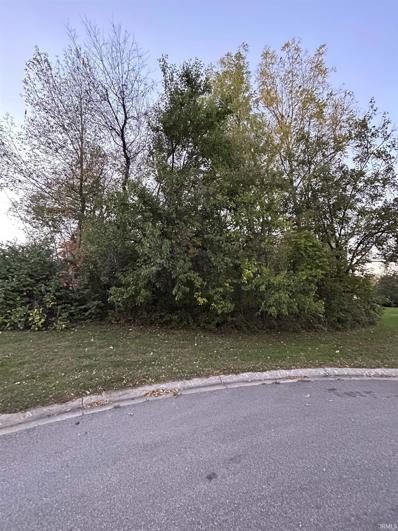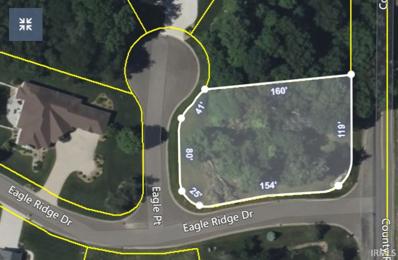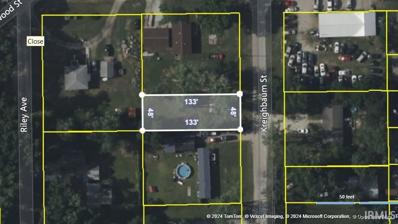Elkhart IN Homes for Rent
- Type:
- Duplex
- Sq.Ft.:
- n/a
- Status:
- Active
- Beds:
- 6
- Lot size:
- 0.12 Acres
- Year built:
- 1915
- Baths:
- 2.00
- MLS#:
- 202441207
ADDITIONAL INFORMATION
Check out this fantastic investment opportunity! This spacious duplex features two 3-bedroom, 1-bathroom, 2-story units with basements for ample storage. The roof is just 10 years old, and with some cosmetic updates, this property is primed to become an income-generating asset. Ideal for investors looking to expand their rental portfolio, this duplex offers great potential for long-term returns. Donâ??t miss the chance to turn this property into a solid, cash-flowing investment for years to come!
- Type:
- Single Family
- Sq.Ft.:
- 3,354
- Status:
- Active
- Beds:
- 3
- Lot size:
- 1.34 Acres
- Year built:
- 1959
- Baths:
- 4.00
- MLS#:
- 202441185
- Subdivision:
- None
ADDITIONAL INFORMATION
LOOKING TO ESCAPE THE NOISE AND CONGESTION OF THE CITY AND STILL BE CLOSE TO ALL THE CONVENIENCES? THIS CLASSY HOME OFFERS THAT AND MORE. JOURNEY DOWN THE 400' LONG DRIVEWAY TO THIS IMMACULATE 3 BEDROOM, 3 BATH HOME WITH 108' OF IMPECCABLE VIEWS ON CHRISTINA CREEK. The MAIN FLOOR features a KITCHEN with Jenn-air gas stove, built-in microwave and oven porcelain tile floors, corian counters and hickory wood cabinets and leads to the dining room with sliding doors out to the large deck. The LIVING ROOM has a vaulted ceiling and hickory wood flooring and a fireplace. Upper level has 2 large bedrooms with a full bath and a PRIMARY with 2 closets, bathroom with cherry wood cabinets, tile walk-in shower and its own private upper deck. The LOWER LEVELS are built for entertaining with 2 family rooms, wet-bar with fridge and walkout to the creek. And don't forget to check out the attached garage with its Indy 500 checkered floor and the other detached garage with insulation, drywall and heating.
$254,000
23319 DELANY Lane Elkhart, IN 46514
- Type:
- Single Family
- Sq.Ft.:
- 2,064
- Status:
- Active
- Beds:
- 4
- Lot size:
- 0.36 Acres
- Year built:
- 1973
- Baths:
- 3.00
- MLS#:
- 202441128
- Subdivision:
- East Wood Estates / Eastwood Est
ADDITIONAL INFORMATION
*** BACK ON MARKET AT NO FAULT OF SELLER ... BUYER FINANCING FELL THRU*** Welcome to this stunning 2-story home ideally located near schools, shopping, restaurants, and the toll road. Step inside to discover stylish hardwood flooring, a freshly painted neutral color palette, and an open floor plan that's perfect for hosting gatherings. Spacious Kitchen with smart light switches. The backyard boasts a large pergola, shed, firepit, fenced yard, and a sprinkler system for easy maintenance. The partially finished basement adds valuable extra living space. All flooring is newer and house has been freshly painted. Washer and Dryer can stay... Washer machine is being repaired. Don't miss out on this incredible opportunity to make this property yours! You sleep on it ... You don't sleep in it!
- Type:
- Single Family
- Sq.Ft.:
- 1,668
- Status:
- Active
- Beds:
- 2
- Lot size:
- 0.16 Acres
- Year built:
- 1926
- Baths:
- 1.00
- MLS#:
- 202441007
- Subdivision:
- Mongers
ADDITIONAL INFORMATION
Unapproved Short Sale Price - One offer has been received. Two bedroom home with one car detached garage. This home has the potential to be an amazing starter home.
- Type:
- Single Family
- Sq.Ft.:
- 3,590
- Status:
- Active
- Beds:
- 3
- Lot size:
- 0.36 Acres
- Year built:
- 1910
- Baths:
- 3.00
- MLS#:
- 202440975
- Subdivision:
- None
ADDITIONAL INFORMATION
Check out this amazing opportunity on the Upper St Joe River. Don't be fooled by the view from the road - this house is much larger than it looks! It has 2372 square feet with 3 bedrooms and 3 full baths, as well as a finished walk-out basement. The main level features an eat-in kitchen, a formal dining room, and a living room with a fireplace and hardwood flooring throughout. There's also a sunroom with stunning river views and plenty of natural light. The finished basement includes a spacious laundry room, a kitchenette, and a storage/workspace area. You'll love the decks on the main and upper levels, as well as the river level deck and concrete patio. Relax on the patio with your favorite beverage and enjoy the views. Don't miss out on this slice of paradise!
- Type:
- Single Family
- Sq.Ft.:
- 1,294
- Status:
- Active
- Beds:
- 3
- Lot size:
- 0.38 Acres
- Year built:
- 1920
- Baths:
- 1.00
- MLS#:
- 202440855
- Subdivision:
- None
ADDITIONAL INFORMATION
You wont want to miss this charming 3 bedroom home on a large double lot that is privacy fenced. Great for pet owners, gardening enthusiasts, or just outside entertaining. Many newer updates. FHA appraisal already completed!
- Type:
- Single Family
- Sq.Ft.:
- 1,046
- Status:
- Active
- Beds:
- 1
- Lot size:
- 0.55 Acres
- Year built:
- 1940
- Baths:
- 1.00
- MLS#:
- 202440710
- Subdivision:
- Heaton Park
ADDITIONAL INFORMATION
Welcome to "Lake Life" in this handyman special! With some TLC, this could be an amazing home. There is approx. 238 ft of lake frontage with a sea wall. Some updates have been done, including but not limited to, Roof, siding, deck, some windows, and doors on the home. There is a possible 2nd bathroom and bedroom. The home is in the process of renovation and many projects are uncompleted. Enjoy the tranquility and beauty of the lake in your new 3 season room installed by Champion. A chain link fenced back yard provides safety for children and pets. The two, two car garages provide plenty of space for your vehicles, lake toys and work shop. The blue garage has a newer roof. The possibilties are endless with the two extra lots that are partially wooded with mature trees. The home is an estate and sold "AS IS WHERE IS ". Room sizes are approximate. All info related to taxes, schools, and square footage are from public records, buyer to verify.
- Type:
- Single Family
- Sq.Ft.:
- 2,440
- Status:
- Active
- Beds:
- 2
- Lot size:
- 6.34 Acres
- Year built:
- 1987
- Baths:
- 2.00
- MLS#:
- 202440642
- Subdivision:
- None
ADDITIONAL INFORMATION
HUGH PRICE REDUCTION! Well maintained country home with parklike setting on 6.34 acres. 3 parcels w/1 bordering Boot Lake Nature Preserve. Two pole bldgs presently used as a world class dog training & boarding facility. House has 2 BR, 2 BA, 2 car att garage, partially finished LL incl family room w/fireplace, office, & wet bar. Large deck and fenced back yard, whole house generator. Appl included. Business can be continued or there are unlimited possibilities to make this your home &/or business. Long lane leads to property w/150 ft road frontage. See attachments for additional info. More photos to follow.
- Type:
- Single Family
- Sq.Ft.:
- 1,428
- Status:
- Active
- Beds:
- 2
- Lot size:
- 0.24 Acres
- Year built:
- 1925
- Baths:
- 1.00
- MLS#:
- 202440494
- Subdivision:
- None
ADDITIONAL INFORMATION
Welcome to this beautiful 2 bedroom, 1 bath home on a double lot! From the moment you walk in the door, you will feel the warm charm this home offers. There are beautifully refinished hardwood floors and fresh paint throughout most of the home. This home has a family room that could easily be turned into a main level bedroom by adding a wall. The stove and portable dishwasher remain with the home. The dishwasher is only a year old. The seller is offering an $800 credit toward a new refrigerator! Enjoy soaking in the tub in the brand new bathroom! The mudroom off the kitchen offers ample storage space. The charm continues as you walk upstairs. There you will find two bedrooms and a spacious walk-in closet. The basement has quite a few updates including new light fixtures, a new breaker panel, glass block windows, sump pump, and waterproofing system. It wouldn't take much to finish the basement for additional living space. The washer and dryer stay with the home. They are approximately 6 years old. The furnace and central a/c are 10 years old. The furnace was recently serviced; a/c condenser is approximately 3 years old. The improvements continue outside with new exterior doors, new porch railings, a new water supply line, and a new electrical line to the electric meter. Outside there is a large yard, a freshly painted single stall detached garage, and a partially fenced area that was previously used as garden space. You won't want to miss this home!
$399,000
22318 VIA POMPEII Elkhart, IN 46516
- Type:
- Single Family
- Sq.Ft.:
- 1,517
- Status:
- Active
- Beds:
- 3
- Lot size:
- 0.36 Acres
- Year built:
- 2021
- Baths:
- 2.00
- MLS#:
- 202440333
- Subdivision:
- Kennedy Manor
ADDITIONAL INFORMATION
Come out and take a look at this 3 bedroom 2 full bath Beautiful home! You will definitely fall in love as soon as you step into the entryway! This home offers so much! This home sits on a good size lot with an underground sprinkler system. This home is NEW 2021 and ready for new home owners. Enjoying the Open Concept perfect space for cooking and entertainment. Wait till you see the full basement ready to be finished for lots of extra living space. So much more to see! Come out and see for yourself you will not be disappointed.
- Type:
- Single Family
- Sq.Ft.:
- 1,144
- Status:
- Active
- Beds:
- 3
- Lot size:
- 0.39 Acres
- Year built:
- 1971
- Baths:
- 2.00
- MLS#:
- 202440293
- Subdivision:
- The Homesteads
ADDITIONAL INFORMATION
This newly renovated home boasts a new modern kitchen, complete with the quartz countertop. Experience the freshness of all-new drywall, windows, and doors that promise comfort and efficiency. The exterior is just as impressive with brand-new siding that ensures durability and curb appeal. Nestled in a serene neighborhood, this property is shaded by elegant maple trees, offering a picturesque setting. Convenience is key, with easy access to the tollway, making your commute a breeze. Local shopping and a variety of restaurants are just a stone's throw away, ensuring that your weekends are as relaxing as they are convenient. The full basement provides ample space for storage or can be transformed into an entertainment area or home gym. This home is not just a dwelling, but a retreat from the hustle and bustle of daily life.
- Type:
- Single Family
- Sq.Ft.:
- 770
- Status:
- Active
- Beds:
- 2
- Lot size:
- 0.09 Acres
- Year built:
- 1951
- Baths:
- 1.00
- MLS#:
- 202440197
- Subdivision:
- Chesqua Heights
ADDITIONAL INFORMATION
Price reduced motivated seller Step into this delightful 2-bedroom, 1-bath home, perfectly situated near the river. With its beautifully manicured yard and inviting exterior, this home offers incredible curb appeal that will make you fall in love at first sight. Inside, youâ??ll find a cozy and welcoming space, ready for you to move right in. The property also features a well-sized shed for all your storage needs, as well as a garage, giving you both convenience and practicality, offering extra space for added flexibility. The sale includes an additional non-buildable lot (Parcel No. 20-06-07-181-014.000-012). This home is ideal for anyone seeking a peaceful, move-in-ready property with charm and character. Donâ??t miss out on this gem!
- Type:
- Single Family
- Sq.Ft.:
- 2,594
- Status:
- Active
- Beds:
- 3
- Lot size:
- 2.75 Acres
- Year built:
- 1961
- Baths:
- 2.00
- MLS#:
- 202440079
- Subdivision:
- None
ADDITIONAL INFORMATION
CHARM, CHARACTER & POTENTIAL! THAT'S WHAT YOU'LL SEE INSIDE THIS 3 BEDROOM, 2 BATH WALKOUT ON 2.75 ACRES ON CHRISTIANA CREEK. ENJOY BREAKFAST IN YOUR HEATED BREEZEWAY, OR USE IT AS AN ADD'L LIVING SPACE. THE WALKOUT FAMILY ROOM IS SPACIOUS & OFFERS LOVELY VIEWS OF THE CREEK. THE ATTIC IS A BLANK CANVAS WITH SO MUCH POTENTIAL. YOU TRULY NEED TO SEE THIS PROPERTY & HOME TO APPRECIATE IT!
$299,900
22361 VIA POMPEI Elkhart, IN 46516
- Type:
- Single Family
- Sq.Ft.:
- 2,476
- Status:
- Active
- Beds:
- 4
- Lot size:
- 0.51 Acres
- Year built:
- 1968
- Baths:
- 2.00
- MLS#:
- 202440049
- Subdivision:
- Kennedy Manor
ADDITIONAL INFORMATION
A large brick Ranch is greeting you as you enter the driveway--This home offers an in-ground pool, 4 bedrooms, 2 baths, a beautiful kitchen with granite, and tile back splash, soft close quality cabinets, Main Level Living along with Main Level Family room with brick fireplace. Partially finished lower level, and great storage. All of this sitting on a half acre lot. PER PREVIOUS SELLER: SEPTIC REPLACE:2022, ROOF:2017, RAINGUARD:2020, POOL LINER AND PUMP:2020. SKIMMER VALVES:2022
$279,000
57321 KELTNER Road Elkhart, IN 46516
- Type:
- Single Family
- Sq.Ft.:
- 1,488
- Status:
- Active
- Beds:
- 4
- Lot size:
- 0.46 Acres
- Year built:
- 1961
- Baths:
- 3.00
- MLS#:
- 202439881
- Subdivision:
- None
ADDITIONAL INFORMATION
Come and tour this beautiful 4 bedroom, 2 bath Ranch home in the Concord School district. This is a one owner home built in 1966 in a quiet neighborhood on a corner lot backed into a mature wooded area. This home has a 20 foot X 40 foot inground pool with a slide, diving board and a 9 foot deep end. You'll love the original Hardwood floors in the bedrooms. This home has a ton of updates; a roof installed in 2019, 2 furnaces and AC updated in 2008, new well in 2010. This year a lot more; lots of electrical updated, new plumbing, sump pump, toilet all done in 2024. The 2 septic tanks were recently pumped in the spring. All of this and the Seller is offering a CINCH Home Warranty for buyer peace of mind. The fourth bedroom could easily be used as separate living quarters with a separate entrance. Schedule your private showing today before it's gone. READY TO SELL! Priced at $279,000.
- Type:
- Single Family
- Sq.Ft.:
- 2,148
- Status:
- Active
- Beds:
- 4
- Lot size:
- 0.55 Acres
- Year built:
- 1975
- Baths:
- 2.00
- MLS#:
- 202439801
- Subdivision:
- Pheasant Run
ADDITIONAL INFORMATION
Discover comfort and versatility in this spacious 4-bedroom, 2-bath bi-level home, nestled on a generous lot exceeding half an acre. The expansive primary suite stands out with its fireplace and private ensuite bathroom. This thoughtfully designed home offers the perfect blend of privacy and entertainment options, making it ideal for both relaxation and hosting gatherings. Enjoy flexible living spaces with a welcoming main level living room and a cozy basement family room, complete with its own fireplace. With its ample indoor and outdoor space, this property presents a unique opportunity for those seeking a truly special home. Recent updates include: New paint and carpet in the primary suite, main hallway and basement, a full privacy fence for the backyard, and a new garage door! Book your showing today!
$499,000
24865 WALTON Drive Elkhart, IN 46517
Open House:
Sunday, 1/19 2:00-4:00PM
- Type:
- Single Family
- Sq.Ft.:
- 2,798
- Status:
- Active
- Beds:
- 4
- Lot size:
- 0.66 Acres
- Year built:
- 2012
- Baths:
- 3.00
- MLS#:
- 202439481
- Subdivision:
- Concord Grandview
ADDITIONAL INFORMATION
*OPEN HOUSE 01/19/25 2-4PM* New year, new home! Take your shoes off and get cozy in this stunning 4-bedroom, 3-bathroom residence. As you step inside, you are greeted by an open concept layout that seamlessly connects the living room with the updated kitchen. Natural light floods the space through the skylight. There is a master suite and laundry on the main level. Step outside onto the covered patio with a fenced in area where you can enjoy the neighborhood pond and waterfall. The partially finished basement features additional living space with fireplace, new trim, a fourth bedroom, and a tanning bed! The low maintenance and neatly landscaped yard provides a peaceful backdrop for outdoor activities and gatherings. Located in the desirable Concord Grandview neighborhood, this home is just minutes away from schools, parks, shopping, and dining. Don't miss the opportunity to own this exquisite property that combines modern comfort with nature's beauty.
$258,900
600 JAMES Street Elkhart, IN 46516
- Type:
- Single Family
- Sq.Ft.:
- 1,471
- Status:
- Active
- Beds:
- 4
- Lot size:
- 0.2 Acres
- Year built:
- 1883
- Baths:
- 2.00
- MLS#:
- 202439185
- Subdivision:
- None
ADDITIONAL INFORMATION
Welcome to this stunning, completely remodeled 4-bedroom, 2 full bath, two-story home! Taken down to the studs and re-imagined with meticulous attention to detail, this property offers brand-new everythingâ??inside and out. Enjoy the peace of mind that comes with new electrical wiring, plumbing, high-efficiency furnace, A/C, all new kitchen and modern fixtures. The sleek new steel roof, siding, windows, and doors add to the homeâ??s curb appeal. The interior features beautiful new flooring, freshly finished walls throughout and main level laundry. Outside, youâ??ll find a spacious, fully fenced backyard perfect for relaxation or entertaining. The attached two-car garage provides plenty of space for vehicles and storage. Move-in ready with high-end upgradesâ??this home is the definition of modern comfort and style!
- Type:
- Land
- Sq.Ft.:
- n/a
- Status:
- Active
- Beds:
- n/a
- Lot size:
- 0.65 Acres
- Baths:
- MLS#:
- 202439127
- Subdivision:
- Other
ADDITIONAL INFORMATION
Discover the perfect canvas for your future home on this beautiful vacant residential lot, ideally located in Eagle Ridge Estates. Spanning .65 acres, this lot offers ample space for your custom build.
- Type:
- Land
- Sq.Ft.:
- n/a
- Status:
- Active
- Beds:
- n/a
- Lot size:
- 0.67 Acres
- Baths:
- MLS#:
- 202439126
- Subdivision:
- Other
ADDITIONAL INFORMATION
Discover the perfect canvas for your future home on this beautiful vacant residential lot, ideally located in Eagle Ridge Estates. Spanning .67 acres, this lot offers ample space for your custom build, whether itâ??s a charming cottage or a modern family home.
- Type:
- Land
- Sq.Ft.:
- n/a
- Status:
- Active
- Beds:
- n/a
- Lot size:
- 0.51 Acres
- Baths:
- MLS#:
- 202439116
- Subdivision:
- Other
ADDITIONAL INFORMATION
Discover the perfect canvas for your future home on this beautiful vacant residential lot, ideally located in Eagle Ridge Estates. This .52 acre lot offers ample space for your custom build, whether itâ??s a charming cottage or a modern family home.
- Type:
- Single Family
- Sq.Ft.:
- 3,016
- Status:
- Active
- Beds:
- 4
- Lot size:
- 3 Acres
- Year built:
- 1950
- Baths:
- 3.00
- MLS#:
- 202438972
- Subdivision:
- None
ADDITIONAL INFORMATION
Gorgeous 3 Acre lot in Concord schools. This country home offers the following on the main level: Laundry, 2Br & 1.5 Baths, Living Room, Dining Room & extra room that could be used as an office, play room, exercise room etc.The kitchen has a bar area for quick snacks & morning beverages. Upper level offers 2Br & 1 Full Bath & large landing. Full Basement. Additional studio style living quarters in the back yard cabin. This cabin is a great little get away that offers electric, wall unit A/C, an electric fireplace. Enjoy quiet mornings and evenings on the attached deck facing peaceful acreage. Home is partially fenced. Very close to schools, shopping, restaurants and the bypass.
$175,000
820 GRACE Avenue Elkhart, IN 46516
- Type:
- Single Family
- Sq.Ft.:
- 1,344
- Status:
- Active
- Beds:
- 3
- Lot size:
- 0.17 Acres
- Year built:
- 1924
- Baths:
- 2.00
- MLS#:
- 202438914
- Subdivision:
- Studebaker Park
ADDITIONAL INFORMATION
Freshly updated with nice clean features. Oversized garage. Big yard. Quiet location with views of the river.
$263,900
419 W HIGH Street Elkhart, IN 46516
- Type:
- Single Family
- Sq.Ft.:
- 2,110
- Status:
- Active
- Beds:
- 4
- Lot size:
- 0.16 Acres
- Year built:
- 1910
- Baths:
- 2.00
- MLS#:
- 202438912
- Subdivision:
- None
ADDITIONAL INFORMATION
The moment you step through the front door your feet touch gleaming hardwood floors with a rich dark restored finish. These floors run throughout the home, adding warmth and character, each plank telling its own story through subtle imperfections that enhance the authenticity of the space. This updated two story home with four (possibly five) spacious bedrooms and two full bathrooms is close to the downtown Riverwalk, parks, shopping, restaurants, and the Aquatic Center. The kitchen, while respecting the home's vintage feel, features stainless steel appliances, new countertops, and plenty of cabinetry that complements the historical architecture. Two new modern tiled bathrooms, main level laundry, built in book shelves, new privacy fence, and a large open front porch are just a few of the features of this home. The original fireplace is now decorative and anchors the living room. Don't miss the two car detached garage out back and the walk up attic that could be finished for a future primary suite.
- Type:
- Land
- Sq.Ft.:
- n/a
- Status:
- Active
- Beds:
- n/a
- Lot size:
- 0.16 Acres
- Baths:
- MLS#:
- 202438811
- Subdivision:
- None
ADDITIONAL INFORMATION
Build your new house here on this lot.

Information is provided exclusively for consumers' personal, non-commercial use and may not be used for any purpose other than to identify prospective properties consumers may be interested in purchasing. IDX information provided by the Indiana Regional MLS. Copyright 2025 Indiana Regional MLS. All rights reserved.
Elkhart Real Estate
The median home value in Elkhart, IN is $215,000. This is lower than the county median home value of $215,500. The national median home value is $338,100. The average price of homes sold in Elkhart, IN is $215,000. Approximately 45.79% of Elkhart homes are owned, compared to 40.1% rented, while 14.11% are vacant. Elkhart real estate listings include condos, townhomes, and single family homes for sale. Commercial properties are also available. If you see a property you’re interested in, contact a Elkhart real estate agent to arrange a tour today!
Elkhart, Indiana has a population of 53,838. Elkhart is less family-centric than the surrounding county with 21.7% of the households containing married families with children. The county average for households married with children is 31.62%.
The median household income in Elkhart, Indiana is $43,868. The median household income for the surrounding county is $61,182 compared to the national median of $69,021. The median age of people living in Elkhart is 34 years.
Elkhart Weather
The average high temperature in July is 82.8 degrees, with an average low temperature in January of 17 degrees. The average rainfall is approximately 39.4 inches per year, with 55.4 inches of snow per year.

