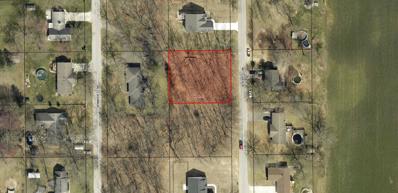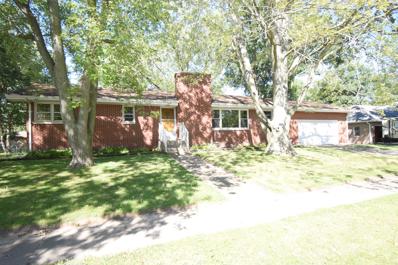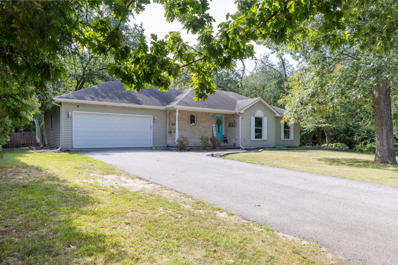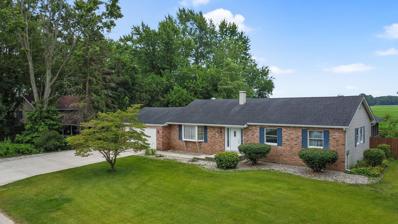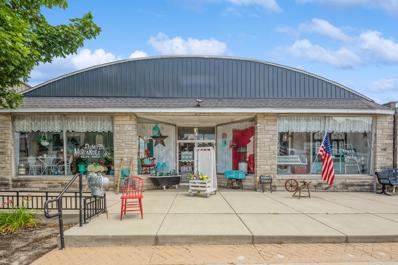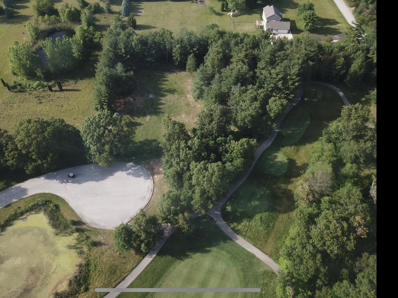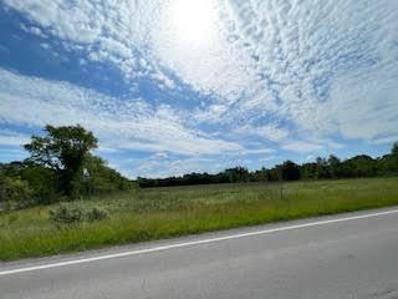Demotte IN Homes for Rent
- Type:
- Land
- Sq.Ft.:
- n/a
- Status:
- Active
- Beds:
- n/a
- Lot size:
- 0.39 Acres
- Baths:
- MLS#:
- 811131
- Subdivision:
- Rolling Meadows Sub
ADDITIONAL INFORMATION
Basement Capable Lot, one of only 3 lots left!! Build your new home on a gorgeous wooded lot in an established neighborhood. Great location offering an easy walk to the park or a quick ride into town. Very few lots are left, make this yours today! City water and sewer hookup is available.
- Type:
- Land
- Sq.Ft.:
- n/a
- Status:
- Active
- Beds:
- n/a
- Lot size:
- 0.49 Acres
- Baths:
- MLS#:
- 811130
- Subdivision:
- Rolling Meadows
ADDITIONAL INFORMATION
Basement Capable And Corner Lot!! One of only 3 lots left!! Build your new home on a gorgeous wooded lot in an established neighborhood. Great location offering an easy walk to the park or a quick ride into town. Very few lots are left, make this yours today! City water and sewer hookup is available.
- Type:
- Land
- Sq.Ft.:
- n/a
- Status:
- Active
- Beds:
- n/a
- Lot size:
- 0.39 Acres
- Baths:
- MLS#:
- 811129
- Subdivision:
- Rolling Meadow Sub
ADDITIONAL INFORMATION
Basement Capable Lot, one of only 3 lots left!! Build your new home on a gorgeous wooded lot in an established neighborhood. Great location offering an easy walk to the park or a quick ride into town. Very few lots are left, make this yours today! City water and sewer hookup is available.
$318,000
4652 E 1022 N DeMotte, IN 46310
- Type:
- Single Family
- Sq.Ft.:
- 3,250
- Status:
- Active
- Beds:
- 5
- Lot size:
- 0.44 Acres
- Year built:
- 1989
- Baths:
- 3.00
- MLS#:
- 810832
- Subdivision:
- Rolling Hills
ADDITIONAL INFORMATION
"MOVE IN WITH EASE-SELLER IS OFFERING A $3,000 CREDIT TOWARDS CLOSING COSTS!"Welcome to your dream home! This beautifully updated 5-bedroom, 3-bath ranch is situated on a beautiful, landscaped lot and offers 3,250 square feet of spacious living. With a 2.5-car attached garage, you'll have ample space for vehicles and storage.Step inside to discover new carpet and ceramic tile that create a fresh and inviting atmosphere. The entire home, including the garage, has been freshly painted, giving it a modern touch. The remodeled kitchen and updated bathrooms reflect a modern design, making everyday living a pleasure.The open floor plan seamlessly connects the living spaces, ideal for entertaining or spending quality time with family. Natural light pours in, highlighting the updated lighting fixtures throughout the home. You'll love the large, fenced backyard, perfect for outdoor activities and gatherings, while mature trees provide privacy and shade.Enjoy the charm of a picturesque covered front porch adorned with gingerbread accents, perfect for relaxing with a book or enjoying morning coffee. This move-in ready gem is conveniently located within one block to Lincoln Elementary.Don't miss your opportunity to own this stunning property in Demotte! Schedule a showing today and experience all this home has to offer with NEW in 2023 AC, Furnace, and kitchen!!
$199,900
104 15th Street SE DeMotte, IN 46310
ADDITIONAL INFORMATION
Location-location-location! Located on one of the most visible and traveled intersections DeMotte has to offer. With road frontage on 3 sides ,this is a great location for your business venture. If you've been looking for a great business spot with tons of exposure & daily traffic , you've found it. This is a once in a lifetime opportunity to own one of the best spots in town for a business..... don't let it pass you by!
- Type:
- Single Family
- Sq.Ft.:
- 2,968
- Status:
- Active
- Beds:
- 3
- Lot size:
- 0.36 Acres
- Year built:
- 1961
- Baths:
- 3.00
- MLS#:
- 809565
ADDITIONAL INFORMATION
Welcome to this recently updated all-brick home nestled on a wooded lot in a quiet neighborhood close to shopping and restaurants. This charming residence features a large foyer that opens to a spacious living room with gas log fireplace and new luxury vinyl plank floors that extend down the hall to the 3 bedrooms with original hardwood floors and full bath. The kitchen is loaded with cabinets and plenty of counter space. Built-in double oven and stove top. Counter top bar opens to the dining area for additional seating and new sliding glass door that takes you to the patio. 1/2 bath is by the laundry on the main level and convenient to enter from the back door. A fully finished basement with a entire wall of additional storage and a pool table, 3/4 bath, and bar gives plenty of room for entertaining. There are two stairways to basement...one from inside the home and one from the garage. Brand new air conditioning was just added. The 2.5-car garage has a new overhead door. Enjoy outdoor living with a inground swimming pool, perfect for relaxation and entertainment. Don't miss the ultimate blend of comfort and tranquility in this inviting home.
$210,000
11837 N 470 E DeMotte, IN 46310
- Type:
- Single Family
- Sq.Ft.:
- 2,158
- Status:
- Active
- Beds:
- 3
- Lot size:
- 1.26 Acres
- Year built:
- 1971
- Baths:
- 2.00
- MLS#:
- 809442
- Subdivision:
- Timberline Estates
ADDITIONAL INFORMATION
If you are looking for home in a great area to fix up or completely, this is the one! Located in Demotte on over 1 acre, this home has tons of potential for one to make it their own. The living room on the main floor and the bonus room in the basement make it one that could be great for entertaining. With an open mind with all the potential, come check this home out in the Kankakee Valley School Corporation!
$899,998
11894 N 570 W DeMotte, IN 46310
- Type:
- Mixed Use
- Sq.Ft.:
- n/a
- Status:
- Active
- Beds:
- n/a
- Lot size:
- 6.81 Acres
- Year built:
- 2002
- Baths:
- MLS#:
- 808833
ADDITIONAL INFORMATION
Prime Commercial Property with Endless Possibilities!Discover over 14,000 square feet of versatile commercial space situated on an expansive 6+ acre lot, currently operating as a successful event venue. This property offers large entertaining areas, multiple cafe/bar spots, and numerous restrooms, all designed to accommodate a wide variety of functions. The layout is flexible, allowing easy conversion to fit your specific business needs. The space includes over 13 office rooms, breakrooms, restrooms, banquet areas, reception areas; all interconnected with a full sprinkler system. The 6+-acre property also features a 48x32 pole barn and a massive parking area totaling over 77.000 square feet. Blueprints and land surveys are available upon request, making this property ready for your next big venture.Whether you're looking to expand your business or start something new, this property offers the space and amenities to make it happen.
- Type:
- Single Family
- Sq.Ft.:
- 1,686
- Status:
- Active
- Beds:
- 3
- Lot size:
- 0.51 Acres
- Year built:
- 1993
- Baths:
- 2.00
- MLS#:
- 808807
- Subdivision:
- Timber Ridge Estate
ADDITIONAL INFORMATION
Spacious ranch with a full basement in Timber Ridge Estates. Visit this 3-bedroom home on a 1/2 acre, on a quiet, dead end street. This home offers a large living room with a cozy fireplace. The primary bedroom has a private bathroom with walk in closet. The other 2 bedrooms offer large closets as well The basement has a finished 1x12 bonus room. There is the opportunity to finish the basement for additional living space. Plumbing and electricity are roughed in already. A large deck off the kitchen overlooking the fenced in back yard. This home boasts a 2.5 car garage as well. Minutes for I-65 and Highway 41. Call for you private tour today.
- Type:
- Single Family
- Sq.Ft.:
- 2,112
- Status:
- Active
- Beds:
- 5
- Lot size:
- 0.73 Acres
- Year built:
- 1977
- Baths:
- 3.00
- MLS#:
- 808950
- Subdivision:
- Candlewood
ADDITIONAL INFORMATION
Great Location - Easy Access to I-65. Quiet Cul de Sac. 5 Bedrooms and 2.5 Baths. Attached Garage with a workshop offering 220 plug ins. Kankakee Valley School System.
$439,000
9729 N 1200 W DeMotte, IN 46310
- Type:
- Single Family
- Sq.Ft.:
- 1,815
- Status:
- Active
- Beds:
- 3
- Lot size:
- 0.91 Acres
- Year built:
- 2022
- Baths:
- 2.00
- MLS#:
- 808505
- Subdivision:
- Candlewood Village #3
ADDITIONAL INFORMATION
***Seller now offering Interest Rate Buy Down***Check out this nearly new construction situated on approximately one acre complete with heated outbuilding with car lift! This property is one of a kind with too many features to count! Inside you will find an open concept main living area with huge kitchen island, vaulted ceilings, granite counter tops, stainless steel appliances, beautiful double entry door, large bedrooms, upgraded baths with custom tile and granite. Enjoy the sunrise on the huge covered patio, a glass of wine on the covered front porch with the sunset or tackle your favorite hobby in the heated pole barn. Auto enthusiasts- THE SHOP IS A MUST SEE complete with spray foam insulation, heat, and auto lift! Call an agent today!
- Type:
- Single Family
- Sq.Ft.:
- 5,509
- Status:
- Active
- Beds:
- 6
- Lot size:
- 0.51 Acres
- Year built:
- 1994
- Baths:
- 5.00
- MLS#:
- 808187
- Subdivision:
- Timber Ridge Estate
ADDITIONAL INFORMATION
WOW! WHAT A SPACE!!! This is 2 homes sharing a wall! OPPORTUNITY KNOCKS! RELATED LIVING OR AIRBNB!!!! Take time to read captions below pictures and view floorplans. 2 Separate entrances!. First entrance is a bilevel home with 3 bedrooms, living room with fireplace, kitchen and 2 1/2 bathrooms and its own laundry room... also its own private access to the back yard! The 2nd front entrance is to a 2 story home with 4 bedrooms, 2 bathrooms, large living room, family room and HUGE kitchen space! This side offers a pellet stove and a wood burning fireplace! 2nd home offers a partially finished basement and a workshop in the basement! Bring the hobbies! So much to see and so much opportunity! Ideal for Airbnb with its proximity to I65 too! Be sure to ask for the additional detailed list of information! Quality Custom Built Home! All of this on a Quiet, private lot surrounded by trees! Back yard is great for entertainment featuring a screened Gazebo, large deck with shade sails, and a pool. Home is located at the back of an established subdivision on a dead end road! Looking for peaceful setting and plenty of space! Multi-family Living is a great option for this home too! Unique, ONE OF A KIND HOME!! OVER 5000 FINISHED SQ FT
$321,000
807 21st Street SW DeMotte, IN 46310
- Type:
- Single Family
- Sq.Ft.:
- 2,354
- Status:
- Active
- Beds:
- 3
- Lot size:
- 0.4 Acres
- Year built:
- 1974
- Baths:
- 2.00
- MLS#:
- 807799
- Subdivision:
- Rolling Meadows Sub
ADDITIONAL INFORMATION
Still ACCEPTING OFFERS! Current offer is Contingent on Sale!! GREAT LOCATION! GREAT SPACE! GREAT VIEW! Located at the rear of an established subdivision, this location allows for a VERY PEACEFUL backyard living space, yet simply a walk to town and the park is just up the street! The highly sought after ranch on a dry basement offers an opportunity of over 3200 finished sq ft under roof! 3 bedrooms and 2 bathrooms and plenty of options in the basement level. Large living room leading to a dining area to the kitchen and a space set aside for a home office too! From the kitchen is access to a HUGE 3 Season Room with such a peaceful view! If you are looking for your own space to relax, this is it! Home offers a Whole house GENERATOR too! The 2 car garage has been a great hobby space and has AC, 220 Electric, fully insulated and newer garage door opener. Back yard is completely fenced in, back fencing allows for the view of the rural surroundings. Home has been lovingly cared for and maintained for many years by current owner. List of amenities/upgrades is available.
- Type:
- Single Family
- Sq.Ft.:
- 2,003
- Status:
- Active
- Beds:
- 4
- Lot size:
- 1.33 Acres
- Year built:
- 1994
- Baths:
- 2.00
- MLS#:
- 806421
- Subdivision:
- Deer Field Estates Sub
ADDITIONAL INFORMATION
Experience Unparalleled Luxury in Your Dream Ranch Home!Welcome to a breathtaking 2000+ sq ft ranch, gracefully nestled on nearly 1.5 acres of lush, wooded landscape. This meticulously maintained haven boasts a new roof, new gutters, and an updated exterior. Enjoy the large, picturesque deck, less than 5 years old, perfect for serene outdoor living. With air conditioning, a furnace,and a water heater all under 5 years old, peace of mind is yours.Step inside to find stunning new tile and rich wood floors throughout. Custom Levolor blinds throughout add a touch of luxury. The custom kitchen, featuring stainless steel appliances and beautifully crafted cabinets. Cathedral ceilings and expansive windows offer panoramic views of the enchanting, wooded lot.The main bedroom is a true retreat, featuring elegant tray ceilings, a charming bay window, an en suite bath, and a spacious walk-in closet. The updated main bath exudes sophistication with new vanities and fresh paint. Outside, delight in lighted landscaping, perennials, and water features that create a serene setting. The sprinkler system ensures your garden remains lush and vibrant.Conveniently located close to Interstate 65, this property offers easy commuting while providing a peaceful, rural lifestyle. This property is not just a home; it's a lifestyle of elegance and tranquility. Don't miss the chance to make this exquisite retreat your own!
- Type:
- Retail
- Sq.Ft.:
- n/a
- Status:
- Active
- Beds:
- n/a
- Lot size:
- 0.16 Acres
- Year built:
- 1953
- Baths:
- MLS#:
- 805853
ADDITIONAL INFORMATION
HUGE PRICE REDUCTION. Never before on the market! Situated in prime DeMotte IN. Zoned Business! The building that is center focus through Old Town DeMotte. The only stand only building on the east side of Halleck. Boasting over 6200+ sqft of interior space, currently operated as vintage furniture boutique. 821 S Halleck could be yours. With population levels increasing in DeMotte, this is your perfect chance to open a business in the heart of it all. The possibilities are endless, continue operating the vintage furniture boutique or turn this centrally located store front into something new. With 50 foot of road frontage and 4 huge display windows 12.5 feet wide on either side of the double front doors, cement floor basement and back alleyway entry for inventory hauls. Double front glass doors accessible for handicapped persons. Call the Town Hall about possibilities of splitting this 6200+ sqft space into individual office suites and rent them to business professionals or start a local cafe. Large Basement space, cement floors 7-foot-tall ceilings. Two stair ways going into basement. A public stairway in center of main level show room. Private employee only stair way in back. Two bathrooms accessible from show room main level. Road side parking right in front of building and public parking lot located at the end of strip mall.
$119,000
6076 Hilltop Drive DeMotte, IN 46310
- Type:
- Land
- Sq.Ft.:
- n/a
- Status:
- Active
- Beds:
- n/a
- Lot size:
- 1.38 Acres
- Baths:
- MLS#:
- 805569
- Subdivision:
- The Preserve
ADDITIONAL INFORMATION
WELCOME to your future forever home! This vacant lot is nestled in a prestigious neighborhood Sandy Pines the Preserve! This spacious lot is located on a serene quiet street over looking a small pond and stunning golf course view. This lot presents the opportunity to build the home of your dreams surrounded by lush greenery, and stunning views. Don't miss the chance to build your own oasis on one of the last remaining lots!
- Type:
- Land
- Sq.Ft.:
- n/a
- Status:
- Active
- Beds:
- n/a
- Lot size:
- 5 Acres
- Baths:
- MLS#:
- 804733
- Subdivision:
- Walkers Thrift Colony
ADDITIONAL INFORMATION
5 Acres on State Highway. 1/4 Mile North of Rt 10. Already Zoned B1. Refer to Newton County Building Commissioner for the information of what you can put on this property. You will never find anything like this again.
- Type:
- Land
- Sq.Ft.:
- n/a
- Status:
- Active
- Beds:
- n/a
- Lot size:
- 2.97 Acres
- Baths:
- MLS#:
- 545481
ADDITIONAL INFORMATION
Commercial 2.97 Acre Property Zoned B2 Located on Highly Visible Main Streets of Downtown De Motte IN. This site is centrally located in the heart of the business district of town. There are 2 ingress/ egress entryways available, one on Halleck/231 w/ 109ft of road frontage and the other on Division with 397ft of frontage . Close to Town Hall, Public Park, Pool and more. Unlimited end usage possibilities available . A Dollar store anchors the corner & leads a pathway to a great business to share with customers. There is a residence currently located on part of the property which is included. City utilities, water & sewer. Hurry won't last long!
$519,000
525 15th Street SE DeMotte, IN 46310
- Type:
- Land
- Sq.Ft.:
- n/a
- Status:
- Active
- Beds:
- n/a
- Lot size:
- 6.35 Acres
- Baths:
- MLS#:
- 537894
- Subdivision:
- N/a
ADDITIONAL INFORMATION
Wooded, BUT some clearing of brush was done in 2022! Take a look at this nice parcel of 6.35 acres. Choose what you want to do with it. Zoned for PUD or commercial-sewer/water available. 415 ft. of frontage. Variance/zoning changes are possible and seller will assist.Long term land-lease also possible. Call today.Possible options... Grocery store,re tail box store, restaurant/bar, bowling alley,auto dealership(virgin ground), used car lot,various retail,shoe store, hotel/motel, bed and breakfast,office building/condo,medical building, residential condos, town houses,duplexes, over 55 community, any combination will do.Put your thinking caps ON sharks and just DO IT!!!
Albert Wright Page, License RB14038157, Xome Inc., License RC51300094, [email protected], 844-400-XOME (9663), 4471 North Billman Estates, Shelbyville, IN 46176

Listings courtesy of Northwest Indiana Realtor Association as distributed by MLS GRID. Based on information submitted to the MLS GRID as of {{last updated}}. All data is obtained from various sources and may not have been verified by broker or MLS GRID. Supplied Open House Information is subject to change without notice. All information should be independently reviewed and verified for accuracy. Properties may or may not be listed by the office/agent presenting the information. Properties displayed may be listed or sold by various participants in the MLS. NIRA MLS MAKES NO WARRANTY OF ANY KIND WITH REGARD TO LISTINGS PROVIDED THROUGH THE IDX PROGRAM INCLUDING, BUT NOT LIMITED TO, ANY IMPLIED WARRANTIES OF MERCHANTABILITY AND FITNESS FOR A PARTICULAR PURPOSE. NIRA MLS SHALL NOT BE LIABLE FOR ERRORS CONTAINED HEREIN OR FOR ANY DAMAGES IN CONNECTION WITH THE FURNISHING, PERFORMANCE, OR USE OF THESE LISTINGS. Listings provided through the NIRA MLS IDX program are subject to the Federal Fair Housing Act and which Act makes it illegal to make or publish any advertisement that indicates any preference, limitation, or discrimination based on race, color, religion, sex, handicap, familial status, or national origin. NIRA MLS does not knowingly accept any listings that are in violation of the law. All persons are hereby informed that all dwellings included in the NIRA MLS IDX program are available on an equal opportunity basis. Copyright 2025 NIRA MLS - All rights reserved. 800 E 86th Avenue, Merrillville, IN 46410 USA. ALL RIGHTS RESERVED WORLDWIDE. No part of any listing provided through the NIRA MLS IDX program may be reproduced, adapted, translated, stored in a retrieval system, or transmitted in any form or by any means.
Demotte Real Estate
The median home value in Demotte, IN is $258,300. This is higher than the county median home value of $229,200. The national median home value is $338,100. The average price of homes sold in Demotte, IN is $258,300. Approximately 77.02% of Demotte homes are owned, compared to 13.12% rented, while 9.86% are vacant. Demotte real estate listings include condos, townhomes, and single family homes for sale. Commercial properties are also available. If you see a property you’re interested in, contact a Demotte real estate agent to arrange a tour today!
Demotte, Indiana 46310 has a population of 13,984. Demotte 46310 is more family-centric than the surrounding county with 35.81% of the households containing married families with children. The county average for households married with children is 32.48%.
The median household income in Demotte, Indiana 46310 is $73,138. The median household income for the surrounding county is $69,632 compared to the national median of $69,021. The median age of people living in Demotte 46310 is 43.3 years.
Demotte Weather
The average high temperature in July is 83.9 degrees, with an average low temperature in January of 15.4 degrees. The average rainfall is approximately 40 inches per year, with 22.9 inches of snow per year.
