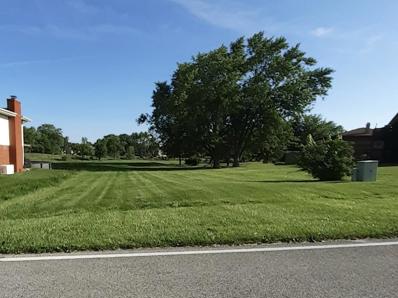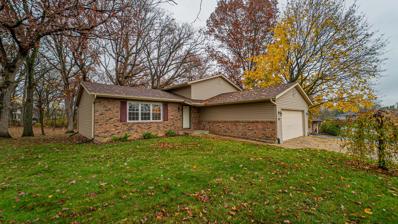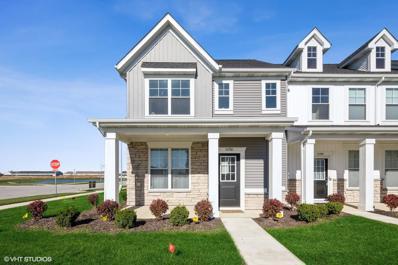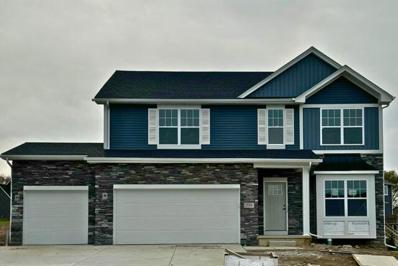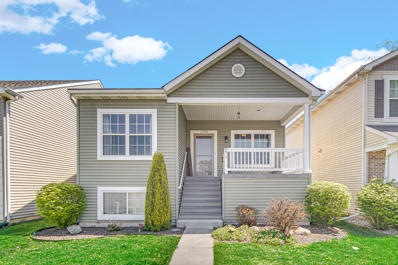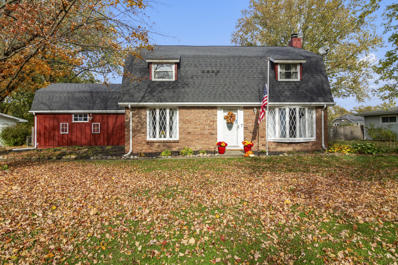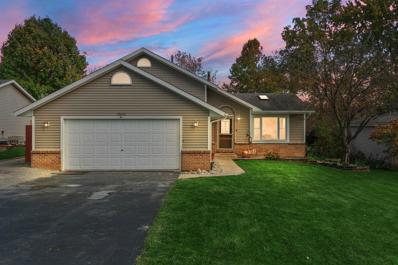Crown Point IN Homes for Rent
- Type:
- Single Family
- Sq.Ft.:
- 1,760
- Status:
- Active
- Beds:
- 3
- Lot size:
- 0.23 Acres
- Year built:
- 2005
- Baths:
- 2.00
- MLS#:
- 813053
- Subdivision:
- Forest View Farms Ph 2
ADDITIONAL INFORMATION
Welcome home to this updated 3 bedroom, 1.75 bath tri-level conveniently located in Forest View Farms subdivision. Step inside to the formal living room, kitchen featuring updated patio doors and loads of bright light. Upstairs you'll find an oversized primary bedroom with dual closets, 2 additional bedrooms and full updated bath. Lower level boasts a great room with a tile fireplace, finished laundry room with cabinets for storage. Relax outside on the brick patio featuring a gas line for grill, deck with pool overlooking your fully fenced in yard. Stay organized with the additional storage in the attached heated 2 car garage and 2 separate sheds (one with electric). Furnace, Roof, Dishwasher, Gutters, and Patio Door, Pool Heater and Sand Filter are all less than 2 year old. Award winning Crown Point schools!
- Type:
- Single Family
- Sq.Ft.:
- 5,426
- Status:
- Active
- Beds:
- 5
- Lot size:
- 0.54 Acres
- Year built:
- 2000
- Baths:
- 4.00
- MLS#:
- 813041
- Subdivision:
- The Meadows
ADDITIONAL INFORMATION
Spectacular 5 bedroom/4 bath home boasts over 5,000 square feet of luxurious living space on over 1/2 acre, all located in Winfield Township in Crown Point school systems. From the moment you arrive, this exquisite home will grab your attention with its high end custom finishes throughout. Beautiful maple flooring throughout 1st floor and staircase; gourmet kitchen with SS appliances; formal living/dining area and gathering room with fireplace; spacious master with spectacular ensuite, walk-in closet with closet inserts; finished basement; 3+ car garage . . . the list goes on! Perfect home for entertaining. Schedule your showing today!
- Type:
- Land
- Sq.Ft.:
- n/a
- Status:
- Active
- Beds:
- n/a
- Lot size:
- 0.23 Acres
- Baths:
- MLS#:
- 813039
- Subdivision:
- Lakes Of Four Seasons
ADDITIONAL INFORMATION
Beautiful lot ON THE GOLF COURSE in the Lakes of the Four Season neighborhood! Crown Point Schools/ minutes from both entrances - This beautiful neighborhood has its own private security force, four lakes, an 18 hole championship golf course, parks, playgrounds, a half mile walking track located at Lions park, athletic fields, tennis courts, beaches, a swimming pool, two restaurants; Seasons Lakehouse and 19th Hole Grille, dog park, and Golf Pro Shop as well as many clubs and organizations are active within the gates.
- Type:
- Single Family
- Sq.Ft.:
- 1,732
- Status:
- Active
- Beds:
- 3
- Lot size:
- 0.34 Acres
- Year built:
- 1977
- Baths:
- 2.00
- MLS#:
- 812984
- Subdivision:
- Lakes/the Four Seasons Un #4
ADDITIONAL INFORMATION
Just like new!!! Meticulously Updated home. 3 bedrooms and 2 bath home. Let's start at the top.. New roof, New Kitchen with slow close drawers and cabinet doors, New Counter tops and Faucet, Newer Appliances too! All new Flooring throughout the home. New Bathrooms. All new lighting throughout the home. Entire interior of the home repainted. All new electric receptacles and light switches too! All new railings too!... The list continues.. Also.... Talk about lakes... Boating, Skiing, fishing and 2 Beaches! Tennis, Large community pool ! Park your car on Friday Evening,,, and the all you need is your golf cart to go every where in the area! Oh ya... 2 restaurants too!! You've seen the other homes... NOW come see this AMAZING home!
- Type:
- Townhouse
- Sq.Ft.:
- 1,414
- Status:
- Active
- Beds:
- 2
- Lot size:
- 0.04 Acres
- Year built:
- 2022
- Baths:
- 2.00
- MLS#:
- 812912
- Subdivision:
- Walkerton Park Sub-ph 2
ADDITIONAL INFORMATION
Desired end unit in the Walkerton Subdivision! 2 Bedrooms, and 1 & 3/4 bath. This home is completely maintenace free with only $150 monthly for exterior & lawn maintenance, snow removal, park area, dog park, and outdoor common grilling area and fire pit for entertaining. Open floorplan offers a spacious living room/dining area/kitchen, and a first floor bedroom and 3/4 bath. Upstairs you will find, a large loft, primary bedroom with attached bath and laundry. The two car garage is accessed from kitchen through the courtyard. This development is only minutes to I65 providing an easy commute to Chicago, and close to restaurants, shopping and Crown Point's downtown square.
$240,000
1838 Fir Court Crown Point, IN 46307
- Type:
- Townhouse
- Sq.Ft.:
- 1,224
- Status:
- Active
- Beds:
- 2
- Lot size:
- 0.07 Acres
- Year built:
- 2005
- Baths:
- 2.00
- MLS#:
- 812852
- Subdivision:
- Prairie View
ADDITIONAL INFORMATION
Looking for the perfect Maintenance Free opportunity? Look no further! This charming two bedroom, two bath townhome is for you. It features a lovely Living Room with brand new carpeting which is perfect for gathering with friends or just cozy for you. It offers a fully quipped, eat-in Kitchen with plenty of counterspace for food prep. French doors from the Kitchen open out to a private patio for seasonal enjoyment. The Primary Bedroom offers its own private bath as well as a large walk-in closet. The Second Bedroom is conveniently located next to a full bathroom for guests or use as a home office. The home offers its main level Laundry room and a very generous sized attached garage. Come take a look. You will be glad you did!
- Type:
- Single Family
- Sq.Ft.:
- 2,564
- Status:
- Active
- Beds:
- 4
- Lot size:
- 0.3 Acres
- Year built:
- 2021
- Baths:
- 3.00
- MLS#:
- 812814
- Subdivision:
- Burr Ridge
ADDITIONAL INFORMATION
This stunning home offers over 2,500 square feet of thoughtfully designed living space, combining elegance and functionality in every detail. It features four spacious bedrooms, three bathrooms, an airy loft, and a convenient upper-level laundry room. The full basement, complete with a rough-in for an additional bathroom and an egress window for a potential fifth bedroom, is ready for finishing to suit your needs.Outside, professional landscaping enhances the home's curb appeal. Inside, you'll find an inviting open-concept floor plan with 9-foot ceilings, featuring a private den, a generous great room, and a bright sunroom with ample windows for natural light--all seamlessly connected to a well-appointed kitchen with smart appliances and abundant cabinetry.The main level includes a roomy mudroom with space for lockers or bench storage, as well as a large walk-in closet for added convenience. Upstairs, the luxurious master suite boasts a walk-in closet and a private bath with a ceramic tile shower. Three additional bedrooms, a full bath, the laundry room, and a versatile loft area complete the upper level.Additional highlights include a two-car garage, a high-efficiency 90% furnace, and a prime location just minutes from expressway access to Chicago, providing both comfort and convenience for modern living.
- Type:
- Single Family
- Sq.Ft.:
- 3,749
- Status:
- Active
- Beds:
- 5
- Lot size:
- 0.39 Acres
- Year built:
- 2021
- Baths:
- 4.00
- MLS#:
- 812763
- Subdivision:
- Falling Waters
ADDITIONAL INFORMATION
Welcome to this stunning five-bedroom, four-bath home in the gated and scenic Falling Waters subdivision that offers rolling hills, mature trees and picturesque lake views. Enter through an inviting covered front porch into a spacious interior featuring luxury vinyl flooring throughout. The main level offers a light-filled office, a cozy living room with a stone gas fireplace, and an open-concept layout. The large eat-in kitchen is designed for both function and style, with granite countertops, an island, stainless steel appliances, and a walk-in pantry. A convenient powder room, mudroom with extra storage, and a three-car garage with epoxy flooring complete the main floor. Upstairs, you'll find five generously sized bedrooms, including a primary suite with vaulted ceilings, a sparkling chandelier, a walk-in closet, and an en suite bath with a soaking tub, separate shower, and dual sinks. The upper level also includes a spacious laundry room with a sink and an additional full bath. The finished basement offers a large recreation room, a three-quarter bath, and an extra room perfect for a gym, along with ample storage. With a tankless hot water heater, upgraded window treatments, and roughed-in gas line for a garage heater, this home provides convenience and comfort at every turn. Enjoy outdoor living with sliding glass doors opening to the oversized patio and a large backyard with a sprinkler system. At just two years old, this home feels brand new and is ready for you to make it your own!
- Type:
- Single Family
- Sq.Ft.:
- 1,436
- Status:
- Active
- Beds:
- 3
- Lot size:
- 0.41 Acres
- Year built:
- 1982
- Baths:
- 2.00
- MLS#:
- 812704
- Subdivision:
- Lakes/four Seasons 03
ADDITIONAL INFORMATION
WOW! Blank Canvas ON THE LAKE! 3 bed 2 bath ranch home with 2car attached garage located on THE LAKE (Lake on the Green, LOFS) Just under a half acre LAKE LOT! 300ft deep lot! Located in the amenity rich Lakes of the Four Seasons community! The home features a Large Master Bedroom that has THREE Closets including one walk in and a private bath with walk in shower! Brand New Carpeting in Living Room and Master Bedroom! Oversized Concrete Patio to sit and enjoy the tranquil Lake Views! Partially fenced backyard with Storage Shed! Lakes of Four Seasons community has its own private security force, Four Lakes, an 18 hole championship golf course, parks, playgrounds, a half mile walking track located at Lions park, athletic fields, tennis courts, beaches, a swimming pool, two restaurants; (Seasons Lakehouse and 19th Hole Grille), Dog Park, and Golf Pro Shop!!
- Type:
- Single Family
- Sq.Ft.:
- 3,379
- Status:
- Active
- Beds:
- 3
- Lot size:
- 1.02 Acres
- Year built:
- 1990
- Baths:
- 4.00
- MLS#:
- 812615
- Subdivision:
- Westwood Estates 03
ADDITIONAL INFORMATION
Come see this spacious 3 bedroom 4 bath home, which is nestled on a generous 1.02 acre lot, providing ample space for both indoor and outdoor activities. This charming 2 story home includes an attractive stone patio and attached 2.5 car garage. The main floor of the house features a welcoming foyer that leads to a spacious living room with vaulted ceiling and skylight, formal dining room, a large kitchen that flows to the living room with vaulted ceiling and wood corn burning stove. All this provides for an ideal layout for entertaining. The master suite features an en suite bathroom with dual sinks, whirlpool tub and a large walk-in closet. Additionally, the upper level reveals two more spacious bedrooms a full ceramic bath. The partially finished basement has a recreational room, a second kitchen and a half bathroom. There is also a room for work shop or fitness area. Additional features include storage shed, dog run, wooded walking trail, hardwood flooring in dining room, solid six panel doors, finished and insulated garage. Recent upgrades include leaf filter gutter toppers, A/C and furnace as well as a new dishwasher. Seller is offering a 1 year home warranty.
- Type:
- Single Family
- Sq.Ft.:
- 2,120
- Status:
- Active
- Beds:
- 3
- Lot size:
- 0.22 Acres
- Year built:
- 1984
- Baths:
- 2.00
- MLS#:
- 812525
- Subdivision:
- Indian Ridge Add
ADDITIONAL INFORMATION
**Discover a Rare Gem in This Sought-After Area!** **Charming Ranch with a Completely Finished Basement!** **Boasting Over 2,000 Sq. Ft. of Stylish Living Space with a Potential 4th Bedroom!**This stunning home has been lovingly maintained by the owner for over 40 years. With added insulation, you'll be amazed by your lower utility bills! Plus, enjoy peace of mind with installed gutter guards that keep maintenance hassle-free.Offering a delightful layout with 3 spacious bedrooms and an extra room in the basement ideally suited as a 4th bedroom or home office (note: the basement room lacks an egress window but features a generous closet). Step into the newly updated kitchen, which showcases elegant quartz countertops, a modern backsplash, and convenient soft-close drawers! The home also boasts 2 beautifully designed bathrooms featuring chic tiled shower surrounds.Experience the warmth of natural light pouring through Anderson windows throughout the property. The furnace and air conditioning unit were replaced in 2012, ensuring comfort year-round. You will appreciate the abundant closet space, complete with custom build-outs and a roomy walk-in cedar closet in the basement.The main level features a large living room perfect for gatherings, while the finished basement comes complete with drywall, recessed lighting, and plush carpeting, creating the ultimate family entertainment space.With a finished 2-car attached garage equipped with a gas hookup for a heater and ample storage racks, practicality meets convenience. Kitchen appliances, along with the washer and dryer, are included for your ease.This home is truly turn-key and move-in ready--don't miss your chance to make it yours!
$237,000
11652 Broadway Crown Point, IN 46307
- Type:
- Townhouse
- Sq.Ft.:
- 1,050
- Status:
- Active
- Beds:
- 2
- Lot size:
- 0.04 Acres
- Year built:
- 2005
- Baths:
- 2.00
- MLS#:
- 812506
- Subdivision:
- Princeton Townhomes
ADDITIONAL INFORMATION
2 story townhouse in PRINCETON TOWNHOMES!! Main level has been freshly painted, features newer flooring and offers a lot of natural light. Lots of cabinets, SS appliances and eat in kitchen. Recently updated half bathroom. 2nd floor has also been painted and has 2 good sized bedrooms, laundry room and full bathroom. Outside you will find 2 car garage and courtyard to relax. Newer hot water heater.
- Type:
- Single Family
- Sq.Ft.:
- 2,636
- Status:
- Active
- Beds:
- 4
- Lot size:
- 0.31 Acres
- Year built:
- 2024
- Baths:
- 3.00
- MLS#:
- 812489
- Subdivision:
- Falling Waters
ADDITIONAL INFORMATION
The Broadmoor in Falling Waters, estimated completion: November/December 2024Explore the exceptional Broadmoor plan, a beautifully designed new construction home located in the highly sought-after community of Falling Waters in Northwest Indiana. Enjoy the benefits of low taxes and a prime location near Highway 65. This spacious plan offers 4 bedrooms, 2.5 baths, basement, and 3-car garage. Step inside to experience the inviting open concept layout, featuring a kitchen that seamlessly flows into the great room, creating the perfect setting for both everyday living and entertaining. The kitchen is your dream kitchen with deluxe large island with Cambria Quartz countertops, an abundance of cabinets, and a large walk-in pantry. A cozy cafA(c) room, ideal for casual dining or a sunny sitting room to enjoy morning coffee.The main level includes a versatile 4th bedroom, perfect for guests or a home office. Upstairs, the loft offers a relaxing space for family time, while the luxurious primary bedroom serves as a private retreat. The primary suite features a true soaker tub, a ceramic shower in the attached bathroom, ensuring your comfort and relaxation. Two additional generously sized bedrooms share a hall bath. The laundry room is right where you need it, upstairs.The price includes professional landscaping, a 90% efficiency furnace, and a high-efficiency water heater, offering energy savings and comfort year-round. Falling Waters is a gated community adorned with beautiful lakes and ponds, providing a serene and picturesque setting.Don't miss out on this incredible opportunity to own a new construction home in NW Indiana. Contact us today to learn more about the Broadmoor plan and schedule a showing.Ask about builder's special financing incentives. Photos are of a similar model home.
$420,430
6500 E. 103rd Avenue Crown Point, IN
- Type:
- Single Family
- Sq.Ft.:
- 1,992
- Status:
- Active
- Beds:
- 3
- Lot size:
- 0.19 Acres
- Year built:
- 2024
- Baths:
- 2.00
- MLS#:
- 812487
- Subdivision:
- Grand Ridge
ADDITIONAL INFORMATION
December completion! Welcome to the Saxony at Grand Ridge, where convenience meets comfort in a spacious ranch home. This 1,992 -square-foot new construction home features three bedrooms and two baths, offering space for your lifestyle needs. Enjoy the convenience of low maintenance living with HOA services including lawn care & snow removal. A covered entry greets you and welcomes you into the foyer and into the open concept kitchen and great room. Enjoy entertaining or everyday cooking in your new kitchen complete a generous number of cabinets plus an island. Tucked away from the main living space, your primary bedroom is complete with a walk in closet and en-suite bathroom with double vanity, and a ceramic shower. Not only does this home offer a main floor laundry room, but a separate mud room off the garage as well, offering a transition inside and closet for storage. The split bedroom plan is very private and separate from one another. A full Hall Bath is conveniently located between the secondary bedrooms. With 9 foot ceilings throughout, the Saxony has plenty of natural light. This home also has great view of an open field. Minutes to Highway 65, shopping, dining, and conveniences!
- Type:
- Single Family
- Sq.Ft.:
- 2,405
- Status:
- Active
- Beds:
- 4
- Lot size:
- 0.57 Acres
- Year built:
- 1998
- Baths:
- 3.00
- MLS#:
- 812512
- Subdivision:
- The Meadows Second Add
ADDITIONAL INFORMATION
Come take a look at this Beautifully maintained quad level in The Meadows subdivision in Winfield. Home features 4 bedrooms, 3 full bathrooms, formal living room, formal dining room, spacious eat in kitchen with sliding doors to go out onto trec deck .And a beautiful, cozy family room with fireplace . Very spacious, Great size rooms . One owner
- Type:
- Single Family
- Sq.Ft.:
- 1,686
- Status:
- Active
- Beds:
- 2
- Lot size:
- 0.08 Acres
- Year built:
- 2013
- Baths:
- 3.00
- MLS#:
- 812412
- Subdivision:
- Regency #1 Ph 1
ADDITIONAL INFORMATION
Welcome to this beautifully upgraded 2-bedroom, 3 full bathroom home with a versatile flex room, offering luxury living and a host of desirable features. Located on an exclusive lot, this home has been meticulously updated with new luxury vinyl plank flooring and a fresh coat of paint.Enjoy the charm of an elevated front porch, perfect for relaxing, and a fenced-in backyard for added privacy and outdoor enjoyment. The Master Suite provides a peaceful retreat with a walk-in closet and private bath, while the spacious kitchen delights with modern appliances including a gas range, range hood, dishwasher, and stunning hickory 42-inch cabinets.The flexible layout allows you to customize your space--use the flex room as an additional living area or a formal dining room, while the current dining area can easily serve as a cozy living space with great views. The finished lower level expands your living area with a large great room, full bathroom, and additional flex room, perfect for an office, guest space, or hobby area. Ample storage and a convenient 2-car garage meet all your practical needs.Nestled in a charming community south of Crown Point Square, this home is near the Fairgrounds, Youche Country Club, and the YMCA. Part of a unique theme neighborhood blending new-town aesthetics with old-world charm, you'll enjoy serene green spaces and breathtaking golf course views that inspire relaxation and nostalgia. Discover privacy and sophistication in this exceptional property!
- Type:
- Single Family
- Sq.Ft.:
- 1,872
- Status:
- Active
- Beds:
- 4
- Lot size:
- 0.22 Acres
- Year built:
- 1981
- Baths:
- 2.00
- MLS#:
- 812411
- Subdivision:
- Indian Ridge Add
ADDITIONAL INFORMATION
Welcome to your dream home! This beautifully maintained 4-bedroom, 2-bath gem sits conveniently on the north side of Crown Point, near a quiet cul-de-sac in the Indian Ridge Add subdivision. Upon entering you will be greeted with lots of natural sunlight in the main living area. The kitchen is stocked with generous cabinet space along with updated stainless-steel appliances. French doors open directly to the large deck equipped with a removable vinyl covering adding comfort for outdoor living enthusiasts. Spacious fenced-in backyard includes a generously sized shed for additional storage needs. The furnace is less than a year old. The water heater and washer/dryer are newer as well. Less than 10 minutes to downtown Crown Point, and 12 minutes to the superb shopping in Merrillville (Costco, etc.).
- Type:
- Single Family
- Sq.Ft.:
- 2,412
- Status:
- Active
- Beds:
- 4
- Lot size:
- 0.19 Acres
- Year built:
- 2006
- Baths:
- 2.00
- MLS#:
- 812410
- Subdivision:
- Waterside Xing Ph 1
ADDITIONAL INFORMATION
INCREDIBLE LOCATION, INCREDIBLE LAYOUT, INCREDIBLE QUALITY. This one has it ALL!!! They simply don't build them like this anymore. One owner, completely custom built split level nestled in the heart of desirable Crown Point, boasts 4 bedrooms, 2 bathrooms, two oversized living rooms, beautiful curb appeal, and a spacious backyard. Grand foyer with large closets greet you, along with oak open staircase, and outdoor patio access. Living room boasts oversized windows, brand new carpeting, and OPEN CONCEPT kitchen/dining. Kitchen is AMAZING, with breakfast bar, brand new stainless appliance package that stays with full price offer, and a pantry cabinet. Primary bedroom with ample closet space, and full bath access! Lower level is equally as amazon boasting a great room with FIREPLACE, more natural light, finished laundry room, and another large flex room which could be that perfect private in-home office or playroom! Back yard is perfect for entertaining, and the location simply can not be beat! Low taxes, top-rated schools, close proximity to ball fields, sports complex's, state of the art YMCA, parks, charming historical square, shopping, and fine dining. WELCOME HOME!!!
- Type:
- Single Family
- Sq.Ft.:
- 2,252
- Status:
- Active
- Beds:
- 3
- Lot size:
- 0.32 Acres
- Year built:
- 1964
- Baths:
- 3.00
- MLS#:
- 812369
- Subdivision:
- Shady Lawn Second Sub
ADDITIONAL INFORMATION
Sharp and Spacious 3 Bedroom, 2.5 Bath 2 story with basement in excellent location. Living room has a wood beam ceiling and fireplace, kitchen with a nice wood ceiling, breakfast counter and all stainless steel appliances stay. Master Bedroom has a 3/4 bath with new vanity and toilet. Nice ship latte paneling on stairway leading to family room with a dry bar and tile floor. 3 Season enclosed rear porch. Large fenced in backyard with above ground pool, deck, firepit and patio. Recent updates include brand new washer and dryer. 4 year old hot water heater, 4 year old windows on rear porch. Central air is 6 years old and 2 year old pool liner. Close to Crown Point High School , Fairgrounds and YMCA.
- Type:
- Single Family
- Sq.Ft.:
- 2,148
- Status:
- Active
- Beds:
- 3
- Lot size:
- 0.24 Acres
- Year built:
- 1987
- Baths:
- 2.00
- MLS#:
- 812295
- Subdivision:
- Indian Ridge Add
ADDITIONAL INFORMATION
IMMACULATE, MOVE-IN READY BI-LEVEL!! This gem is a 3 bedroom, 2 full bath home that sits in a the perfect location in a cul-de-sac in Crown Point. Newly renovated full kitchen in the basement with granite countertops, dining room, family room, and full bath. Laundry room in basement with 2-year washer, dryer, and double sink that can STAY with the home!! Storage space under the stairs. Upstairs level has kitchen, living area, 3-bedrooms and full bath. Walk out onto the deck with a large patio below. Huge backyard with shed and shelving, beautiful garden surrounded by stone and fence, cherry tree, and a shared well system to use in yard only. Public water for the house. The absolute best of both worlds! Two-car garage freshly painted and so much more. Refridgerator in kitchen downstairs can STAY. Make your personal tour today!
- Type:
- Land
- Sq.Ft.:
- n/a
- Status:
- Active
- Beds:
- n/a
- Lot size:
- 0.5 Acres
- Baths:
- MLS#:
- 812305
- Subdivision:
- Deer Rdg South
ADDITIONAL INFORMATION
Stunning walk out with great backyard views on a quiet street. Open wetlands behind that keep the views open, for peace and quiet living. A short drive brings you into the Crown Point downtown square with great places to eat and shop.
- Type:
- Single Family
- Sq.Ft.:
- 2,432
- Status:
- Active
- Beds:
- 3
- Lot size:
- 0.47 Acres
- Year built:
- 1956
- Baths:
- 2.00
- MLS#:
- 812372
- Subdivision:
- Fairview Heights Add
ADDITIONAL INFORMATION
Beautiful mid-century ranch on a quiet street and almost half an acre, all within walking distance to the Crown Point Square and Bulldog Park. This 280 foot deep lot offers a huge backyard and lots of mature trees. Newly refinished hardwood floors throughout the first floor. The 21x11 addition has a fireplace and wet bar area. Updated kitchen offers soft-close cabinets and quartz countertops. The finished basement has a nice rec area, a finished laundry room and a half bath that has the space and plumbing all ready for a bathtub, shower or even a steam room. A sauna would also fit nicely in that space. The long driveway leads to the large backyard. The peaceful backyard is great for entertaining, with plenty of room and also has a shed for a mower and other yard tools. This home has so much to offer, don't miss out on this one.
- Type:
- Single Family
- Sq.Ft.:
- 2,371
- Status:
- Active
- Beds:
- 3
- Lot size:
- 0.19 Acres
- Year built:
- 1972
- Baths:
- 2.00
- MLS#:
- 812170
- Subdivision:
- Fountain Ridge 2nd Add
ADDITIONAL INFORMATION
Over 2500 SQ FT- Large Remodeled BRICK RANCH at the end of a quiet cul-de-sac! Enter into the LARGE living room with a spacious entryway closet and 3 decorative windows looking out to the tree-lined street. Main floor includes 3 LARGE bedrooms, 2 UPDATED BATHROOMS, and a REMODELED KITCHEN with eat-in dining area. Kitchen features NEW Quartz Counters, NEW Stainless Steel Farmhouse Sink with Detachable Faucet Head, NEW Tile Backsplash, and STAINLESS STEEL APPLIANCES including a French door fridge, built-in dishwasher, oven, and a mounted microwave to save space.Kitchen also has SLIDING GLASS DOORS to the ample backyard with a LARGE DECK perfect for entertaining!4 NEW Modern overhead fans in the living room & bedrooms. Main floor primary bedroom features an en-suite 3/4 bath and WALK-IN CLOSET!FULL ENCLOSED BASEMENT provides a large WRAP AROUND BAR, rec space for board games or a pool table, a second living room area centered around a gas FIREPLACE, laundry facilities, and a LARGE OFFICE/DEN or potential 4th bedroom. 2.5 CAR ATTACHED GARAGE with built-in storage, workshop, and SIDE DRIVE for easy access and extra parking. NEW MECHANICALS! Updated Electrical & Plumbing (2024), NEW Water Heater (2023), NEW Garage Door (2024), NEW Thermostat (2024).CONVENIENTLY LOCATED near dining, shopping, entertainment, and major expressways. LESS THAN 10 MINUTES to the vibrant Crown Point Square and Bulldog Park. Also a SHORT COMMUTE to Chicago for work or play!
- Type:
- Single Family
- Sq.Ft.:
- 1,792
- Status:
- Active
- Beds:
- 3
- Lot size:
- 0.2 Acres
- Year built:
- 1990
- Baths:
- 2.00
- MLS#:
- 812166
- Subdivision:
- Lakes Of The Four Seasons
ADDITIONAL INFORMATION
Move right in to this well maintained 3 bed, 2 bath trilevel on a quiet cul de sac lot in desirable Lakes of the Four Seasons. Main floor features spacious kitchen with ample cabinet space, large pantry, stainless appliances, vaulted ceilings with skylight, new flooring, dining area, and French doors out to a deck, patio, and large yard. Main floor also provides living room with new flooring, fresh paint, vaulted ceilings, and skylight. Lower level offers an additional living area with brick fireplace, new paint, and new carpet. Office (possible bedroom), finished laundry room with tub sink and access to oversized 2 car garage, and 3/4 bath complete the lower level. Upstairs boasts a large primary bedroom with access to full hall bath and large closet. You'll find 2 other nice sized bedrooms upstairs as well. Full bath upstairs includes skylight and plenty of storage. The enitre home has brand new flooringa and fresh, neutral paint. Crown Point Schools, walking distance to parks, low taxes, and a quiet cul-de-sac lot make this home a must see!
- Type:
- Condo
- Sq.Ft.:
- 1,020
- Status:
- Active
- Beds:
- 2
- Lot size:
- 0.08 Acres
- Year built:
- 1997
- Baths:
- 2.00
- MLS#:
- 812202
- Subdivision:
- Andover-upon-hampshire Manor
ADDITIONAL INFORMATION
Welcome to 929 Monterrey, This quaint and CLEAN Condo is near the Crown Point square, local eateries, shops, and happenings. 2 bedrooms 2 bath home has a Brand New kitchen floor and furnace, new water heater and paint! After the stairs just beyond the entrance, this condo has main level living with in home laundry and storage space. All of the appliances stay. The back door leads you to a ramp and access to the back yard. The Primary bedroom has its own half bath, while the Full bath is accessible from the main living area. You also get a one car garage space. The lawn care, snow removal and siding and roof provided for by the HOA.
Albert Wright Page, License RB14038157, Xome Inc., License RC51300094, [email protected], 844-400-XOME (9663), 4471 North Billman Estates, Shelbyville, IN 46176

Listings courtesy of Northwest Indiana Realtor Association as distributed by MLS GRID. Based on information submitted to the MLS GRID as of {{last updated}}. All data is obtained from various sources and may not have been verified by broker or MLS GRID. Supplied Open House Information is subject to change without notice. All information should be independently reviewed and verified for accuracy. Properties may or may not be listed by the office/agent presenting the information. Properties displayed may be listed or sold by various participants in the MLS. NIRA MLS MAKES NO WARRANTY OF ANY KIND WITH REGARD TO LISTINGS PROVIDED THROUGH THE IDX PROGRAM INCLUDING, BUT NOT LIMITED TO, ANY IMPLIED WARRANTIES OF MERCHANTABILITY AND FITNESS FOR A PARTICULAR PURPOSE. NIRA MLS SHALL NOT BE LIABLE FOR ERRORS CONTAINED HEREIN OR FOR ANY DAMAGES IN CONNECTION WITH THE FURNISHING, PERFORMANCE, OR USE OF THESE LISTINGS. Listings provided through the NIRA MLS IDX program are subject to the Federal Fair Housing Act and which Act makes it illegal to make or publish any advertisement that indicates any preference, limitation, or discrimination based on race, color, religion, sex, handicap, familial status, or national origin. NIRA MLS does not knowingly accept any listings that are in violation of the law. All persons are hereby informed that all dwellings included in the NIRA MLS IDX program are available on an equal opportunity basis. Copyright 2025 NIRA MLS - All rights reserved. 800 E 86th Avenue, Merrillville, IN 46410 USA. ALL RIGHTS RESERVED WORLDWIDE. No part of any listing provided through the NIRA MLS IDX program may be reproduced, adapted, translated, stored in a retrieval system, or transmitted in any form or by any means.
Crown Point Real Estate
The median home value in Crown Point, IN is $328,450. This is higher than the county median home value of $207,000. The national median home value is $338,100. The average price of homes sold in Crown Point, IN is $328,450. Approximately 84.72% of Crown Point homes are owned, compared to 12.88% rented, while 2.4% are vacant. Crown Point real estate listings include condos, townhomes, and single family homes for sale. Commercial properties are also available. If you see a property you’re interested in, contact a Crown Point real estate agent to arrange a tour today!
Crown Point, Indiana has a population of 33,518. Crown Point is more family-centric than the surrounding county with 36.4% of the households containing married families with children. The county average for households married with children is 27.11%.
The median household income in Crown Point, Indiana is $87,500. The median household income for the surrounding county is $62,052 compared to the national median of $69,021. The median age of people living in Crown Point is 39.7 years.
Crown Point Weather
The average high temperature in July is 83.6 degrees, with an average low temperature in January of 15.7 degrees. The average rainfall is approximately 38.5 inches per year, with 32.3 inches of snow per year.


