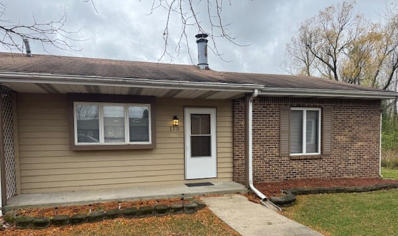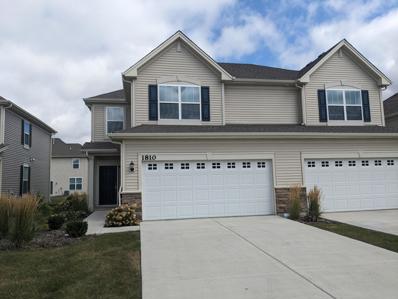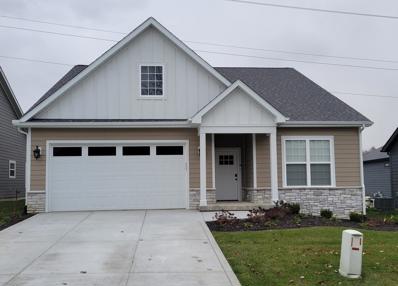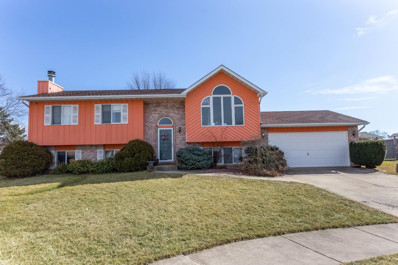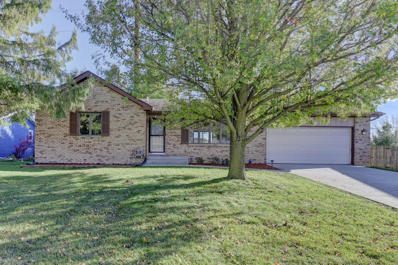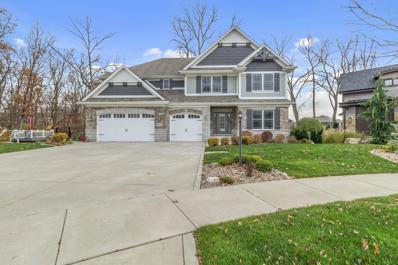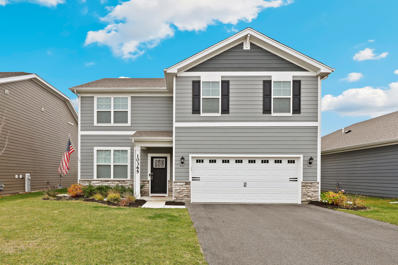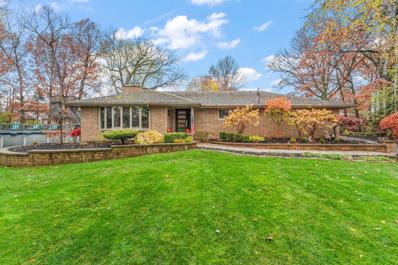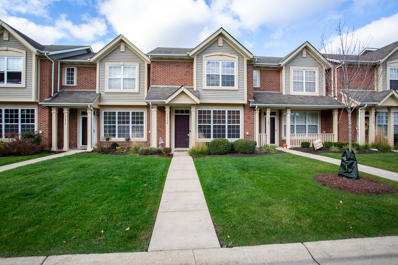Crown Point IN Homes for Rent
$264,000
102 Crestview Crown Point, IN 46307
- Type:
- Single Family
- Sq.Ft.:
- 1,000
- Status:
- Active
- Beds:
- 3
- Lot size:
- 0.21 Acres
- Year built:
- 1956
- Baths:
- 1.00
- MLS#:
- 813491
- Subdivision:
- Crestview Estates
ADDITIONAL INFORMATION
MOTIVATED SELLER!!! New remodeled bungalow in amazing location! Close to: town square with shops and restaurants, schools, hospitals, lake county fair grounds and parks. Has New: Roof, windows, siding, furnace, hot water heater, central air, kitchen cabinets and sink, flooring, paint and much more COME SEE! (All room measurements are approximate, not exact. Buyer to verify measurements prior to submitting offer.
$1,295,000
13830 Waite Court Crown Point, IN 46307
- Type:
- Single Family
- Sq.Ft.:
- 10,345
- Status:
- Active
- Beds:
- 5
- Lot size:
- 1.7 Acres
- Year built:
- 1994
- Baths:
- 7.00
- MLS#:
- 813464
- Subdivision:
- Ramsgate
ADDITIONAL INFORMATION
***NEW YEAR, NEW HOME*** SELLER HAS SECURED A RATE IN THE 5% RANGE, WITH SELLERS PREFERRED LENDER, FOR ALL QUALIFYING BUYERS!!!Welcome to the most exquisite estate!!! Classic elegance greets you with this 10,345 finished sq. ft., completely custom, ALL BRICK ranch. Enter to dramatic marbled foyer, study, formal dining, barrel ceiling, remarkable trim detail, & hand carved Swarovski Crystal fixtures. Living room w/ floor to ceiling windows, FP, premium carpeting, & accent lighting. Kitchen partially updated w/ custom cabinetry, granite, & pro-series appliances. Primary suite is nothing short of MAGNIFICENT w/ ensuite , marble floors, steam shower, jacuzzi, staircase to loft & secret 20X17 WIC (built-in safe). Unbeatable views & french doors lead to outdoor retreat. Nearly all beds have private en-suites. Grand great room w/ herringbone hardwood, FP, open formal staircase, wet-bar, & INDOOR SPA! Library w. built-ins, finished basement, unbelievable storage, audio system, & generator. Backyard paradise exudes luxury resort vibes, nestled on nearly two acres!
- Type:
- Townhouse
- Sq.Ft.:
- 2,582
- Status:
- Active
- Beds:
- 2
- Year built:
- 1987
- Baths:
- 1.00
- MLS#:
- 813427
- Subdivision:
- The Meadows
ADDITIONAL INFORMATION
This 2-bedroom duplex has been completely remodeled. As you walk up to the property, you will notice that the exterior has a fresh coat of paint.Upon entering, the large living room has new carpeting and a beautiful shade of new paint. An open concept, allows you direct site lines into the completely new kitchen with new cabinets, countertops, paint, lighting, stainless steel appliances and new flooring. The bathroom has been remodeled and features a linen closet, large vanity, new tub/shower and new flooring. The master bedroom features a slider to the new deck that runs the entire length of the property. The HOA mows the lawn and plows the parking areas.
- Type:
- Single Family
- Sq.Ft.:
- 2,972
- Status:
- Active
- Beds:
- 5
- Lot size:
- 0.3 Acres
- Year built:
- 1964
- Baths:
- 2.00
- MLS#:
- 813452
- Subdivision:
- Imperial Heights
ADDITIONAL INFORMATION
All brick ranch completely remodeled and move-in ready! Take a look at this 5 bedroom, 2 bath home with almost 3000 sq ft of living space and main floor open concept. Entering the home you are greeted with beautiful hardwood floors, completely remodeled kitchen with soft closed cabinets, stone counter tops, kitchen island and stainless steel appliances. There is a bonus room just off the kitchen the offers a ton of lighting and that leads onto a large deck. It's an ideal outdoor dining and entertaining space. The main levels 3 bedrooms and gorgeous main floor bathroom. The basement features a large family room, 2 large bedrooms, a 3/4 bath and extra storage. Some of the updated features include a tankless water heater, all new interior doors, baseboards, recess lights and light fixtures. Roof is 6 years old. Crown Point schools, near the YMCA. Come see this one for yourself!
- Type:
- Single Family
- Sq.Ft.:
- 5,263
- Status:
- Active
- Beds:
- 6
- Lot size:
- 0.23 Acres
- Year built:
- 2013
- Baths:
- 4.00
- MLS#:
- 813439
- Subdivision:
- Schmidt Farms
ADDITIONAL INFORMATION
Welcome to this stunning two-story single family home located in the heart of the highly sought-after Schmidt Farms subdivision, one of the best family friendly neighborhoods in Crown Point. Conveniently located just minutes off the I-65 exit and Highway 231, this home offers easy access to major routes, making commutes and travel a breeze.Built in 2013, this spacious residence features 5 bedrooms, 4 bathrooms, and over 3,800 square feet of beautifully finished living space, perfectly designed for comfort and modern family living. Inside, you'll find bright and inviting spaces with a versatile floor plan, perfect for entertaining and everyday living. This home is thoughtfully designed with custom California Closets throughout, providing stylish and efficient storage solutions in every room. From the primary suite to additional bedrooms and even the pantry, these custom-built closets add a level of luxury and organization that enhances the functionality and elegance of the home.The home includes a fully finished basement, an ideal retreat or guest space, featuring a bedroom, a full bathroom, a wet bar, and a unique under-stairs playhouse perfect for children or pets. The basement adds both functionality and charm, making this home stand out.Additionally, the property includes two electric car chargers, adding a touch of modern convenience for eco-conscious homeowners. Epoxy finished garage floor. An On Demand water heater, ideal for any family size. A fenced in backyard for optimal privacy. The property boasts curb appeal with its well-maintained exterior and thoughtful landscaping with an irrigation system. The community includes sidewalks and curbs, enhancing its family-friendly atmosphere.Schmidt Farms is conveniently located near top-rated Crown Point schools, including Crown Point High School, which is just a short distance away. With easy access to local parks, shopping, and dining, this home combines tranquility with convenience.
- Type:
- Single Family
- Sq.Ft.:
- 925
- Status:
- Active
- Beds:
- 3
- Lot size:
- 0.22 Acres
- Year built:
- 1952
- Baths:
- 1.00
- MLS#:
- 813423
- Subdivision:
- Hickory Hill Add
ADDITIONAL INFORMATION
Cozy Three-Bedroom Ranch - Perfect Location Near the Park!Embrace the charm of this cozy three - bedroom ranch style home, perfectly situated next to town park and just a few blocks to town. With a private rear yard and inviting interior, this home offers the ideal blend of comfort and convivence. Detached two car garage with plenty of space for parking and storage. Close to schools, shopping and dining options. All appliances included, low taxes and updated furnace and windows.
- Type:
- Townhouse
- Sq.Ft.:
- 1,801
- Status:
- Active
- Beds:
- 3
- Lot size:
- 0.08 Acres
- Year built:
- 2022
- Baths:
- 3.00
- MLS#:
- 813395
- Subdivision:
- Heather Ridge
ADDITIONAL INFORMATION
Welcome to a world where charm meets comfort in this impeccably maintained paired villa. Boasting 3 spacious bedrooms, 2.5 baths, and a generous two-car garage, this home offers the perfect blend of style and functionality. From the moment you step through the front door, you're embraced by a bright, airy foyer, where high ceilings and a sunlit window create a cheerful, inviting atmosphere. On the main floor, 9-foot ceilings and sleek vinyl plank flooring flow seamlessly through the dining room, living room, and powder room--ideal spaces for hosting lively gatherings or enjoying quiet, cozy evenings. The gourmet kitchen is a chef's dream, sparkling with Quartz countertops and outfitted with like-new appliances, including a gas oven, microwave, fridge, and dishwasher--all ready to help you craft culinary masterpieces. Upstairs, the oversized bedrooms offer a true retreat, with plush carpeting that invites you to kick off your shoes and relax. The Owner's Suite is a showstopper, complete with a luxurious private bath and an envy-worthy walk-in closet. Two additional bedrooms share a stylish hall bath, perfect for family or guests. Nestled in the sought-after Crown Point school district and conveniently located minutes from I-65, shopping, and dining, this home is all about effortless living. Spend your evenings strolling to nearby parks or watching the little ones enjoy the neighborhood playgrounds. This like NEW villa is waiting for you to make it your own. Don't miss out--your dream home is just a visit away.
- Type:
- Single Family
- Sq.Ft.:
- 1,850
- Status:
- Active
- Beds:
- 3
- Lot size:
- 0.16 Acres
- Year built:
- 2024
- Baths:
- 2.00
- MLS#:
- 813379
- Subdivision:
- Falling Waters
ADDITIONAL INFORMATION
Welcome to this charming, newly built maintenance free cottage home, offering the perfect blend of modern comforts and cozy character. With 3 spacious bedrooms and 2 full baths, this home is designed for both relaxation and functionality. The open concept living area is filled with natural light making it the ideal space for family gatherings or quiet evenings. Home is new and waiting for its new owner!
- Type:
- Single Family
- Sq.Ft.:
- 4,882
- Status:
- Active
- Beds:
- 6
- Lot size:
- 0.23 Acres
- Year built:
- 2010
- Baths:
- 4.00
- MLS#:
- 813354
- Subdivision:
- Covington
ADDITIONAL INFORMATION
Well-Maintained home situated on a premium corner lot, offering plenty of space with 5 Beds & 4 Baths- a short distance to Crown Point square & YMCA. Main floor offers an ideal layout w/a large eat-in kitchen that opens to a 2 story great room w/ample windows for natural light and views of the backyard & pond. Plus, an addl. living room, formal dining room, full bath & bedroom complete this level. Upstairs are 2 generous sized bedrooms, full bath, plus a large primary suite featuring a huge walk-in closet w/custom organizer & a luxurious bathroom ensuite w/ dbl sinks, shower & soaking tub. You'll also love the completely finished daylight basement w/a bedroom & bonus room, full bath w/jacuzzi tub & family room perfect for movie/game nights. Enjoy the scenic view of the pond from your maintenance-free trex deck that leads down to a patio-great for gatherings! Hard to come by lot w/ no neighbors to the back or side of the home. Conveniently located near expressways, dining & shopping.
- Type:
- Single Family
- Sq.Ft.:
- 2,360
- Status:
- Active
- Beds:
- 4
- Lot size:
- 0.24 Acres
- Year built:
- 1993
- Baths:
- 3.00
- MLS#:
- 813352
- Subdivision:
- Heather Hills Sec 03 03
ADDITIONAL INFORMATION
This bi-level house boasts 4 spacious bedrooms and 3 bathrooms, situated on an oversized lot at the end of a peaceful cul-de-sac. Step inside and be amazed by the bright and airy living room with large windows, providing an abundance of natural light. The kitchen features stainless steel appliances, ample cabinetry, and plenty of counter space to prepare your favorite meals. The main level also features three generously sized bedrooms, the main with an ensuite bathroom. Downstairs, you'll find another fully finished level with daylight windows, an additional bedroom, a full bathroom, and a large recreation room that offers endless possibilities for entertaining and relaxation. Step outside and take in the oversized, fully fenced lot, providing plenty of space for outdoor activities and pets. Schedule your showing today!
- Type:
- Single Family
- Sq.Ft.:
- 925
- Status:
- Active
- Beds:
- 2
- Lot size:
- 0.21 Acres
- Year built:
- 1959
- Baths:
- 1.00
- MLS#:
- 813335
- Subdivision:
- Morning Sun Homes
ADDITIONAL INFORMATION
Cozy updated 2 bedroom, 1 full bath ranch. Furnace and A/C new in 2017. Brand new refrigerator, stove, dishwasher. Fenced in yard. Paving block patio for grilling. Large office, plus storage room. Must see this one!
- Type:
- Single Family
- Sq.Ft.:
- 1,170
- Status:
- Active
- Beds:
- 3
- Lot size:
- 0.68 Acres
- Year built:
- 1952
- Baths:
- 1.00
- MLS#:
- 813306
- Subdivision:
- Green Hill Ranches Annex 02
ADDITIONAL INFORMATION
This home has a country living feel just minutes away from the Crown Point square. With an extra deep lot this yard feels like it goes on for days, yet In just 5 minutes you can be at the best restaurants and shopping that Crown Point has to offer. It truly has the best of both worlds. Once inside the home you will notice all the updates that just took place THIS MONTH! New flooring, new baseboards, new interior doors, new kitchen cabinets, and an entire new bathroom that is GORGEOUS!!! The home has 3 bedrooms, a LARGE bonus room, that is currently being used as a 4th bedroom, and spacious family room. The backyard is where it's at!! Perfect for summer and fall entertaining with BBQs and bonfires. Come see for yourself.
$364,900
9077 Clark Place Crown Point, IN
- Type:
- Single Family
- Sq.Ft.:
- 1,478
- Status:
- Active
- Beds:
- 3
- Lot size:
- 0.19 Acres
- Year built:
- 1986
- Baths:
- 2.00
- MLS#:
- 813292
- Subdivision:
- Pine Island Ridge
ADDITIONAL INFORMATION
This beautifully renovated brick and cedar ranch combines quality craftsmanship with modern updates, making it truly move-in ready. The freshly painted interior in the popular Alabaster color sets a bright and welcoming tone. The updated kitchen shines with brand-new cabinets, a stylish backsplash, sleek countertops, updated fixtures, and unused stainless steel appliances, including a stove, dishwasher, and microwave. Both bathrooms have been completely remodeled, and the home features brand-new flooring throughout. The spacious master bedroom includes two generous closets and a fully renovated en-suite bath. A large, full basement offers endless possibilities for storage, recreation, or additional living space. Stay comfortable year-round with a brand-new furnace, air conditioning system, and hot water tank. Outside, enjoy the fenced yard with a charming deck and a handy storage shed. This home offers a fresh, modern feel and is ready for you to make it your own!
- Type:
- Single Family
- Sq.Ft.:
- 5,501
- Status:
- Active
- Beds:
- 6
- Lot size:
- 0.36 Acres
- Year built:
- 2018
- Baths:
- 5.00
- MLS#:
- 813289
- Subdivision:
- Copper Crk Un 4
ADDITIONAL INFORMATION
LUXURIOUS 2 STORY POOL HOME energy-efficient home spanning 3,500 sq ft. - IMMEDIATE OCCUPANCY- 3 CAR GARAGE FULLY LANDSCAPED w/ SPRINKLER SYSTEM -6 BDRM- 5 BATH- HARDWOOD FLOORING- Open Concept. The culinary kitchen with huge walk-in panty, oversized center island, loads of cabinets with 42 uppers, and quartz counters. Great room with a cozy Fireplace, Custom Mantles. Master Suite is a private oasis including large spa bath w/freestanding tub, tile shower with seamless glass enclosure & 2 huge walk-in closets/dressing rooms. RELAX ON BACK COVERED PATIO. Craftsmen Style-Stone Front w Custom Shutters & Decorative Trim. All dimensions are approximate, buyer to verify.
- Type:
- Single Family
- Sq.Ft.:
- 2,521
- Status:
- Active
- Beds:
- 4
- Lot size:
- 0.18 Acres
- Year built:
- 2022
- Baths:
- 3.00
- MLS#:
- 813250
- Subdivision:
- Gates/st John Un 212326
ADDITIONAL INFORMATION
Welcome to this stunning recent new build that effortlessly combines timeless charm with modern convenience! From the moment you arrive, the professionally landscaped yard and inviting front entry set the tone for this beautiful home. Inside, a versatile front room awaits, ideal for a home office or guest bedroom. The heart of the home is the chef's kitchen, boasting quartz countertops, a spacious pantry, an oversized island, and brand-new stainless steel appliances--perfect for preparing meals and entertaining. The open-concept dining area offers seamless access to the back patio, while the adjacent living room provides a warm and welcoming space to gather. The main level is completed by a convenient half bath and generous storage in two separate closets. Upstairs, the primary suite features a luxurious ensuite bath with dual sinks, a step-in shower, and a walk-in closet. Three additional large bedrooms, a second full bath, a versatile bonus loft, and a conveniently located laundry room round out the upper level. Step outside to enjoy the expansive yard, perfect for relaxation or outdoor activities. The attached two-car garage provides ample parking and additional storage. A preferred lender offers a reduced interest rate for this listing. This home has everything you've been searching for--schedule your private showing today!
- Type:
- Single Family
- Sq.Ft.:
- 1,360
- Status:
- Active
- Beds:
- 2
- Lot size:
- 0.12 Acres
- Year built:
- 2002
- Baths:
- 2.00
- MLS#:
- 813249
- Subdivision:
- Country Meadows
ADDITIONAL INFORMATION
Are you ready to say goodbye to your lawn mower and snow blower? Enjoy maintenance free living in this comfortable 2 bedroom, 2 bathroom half duplex with attached 2 car garage! Everything is on one floor, no stairs to navigate. The open concept main living area and vaulted ceilings are sure to provide a spacious feeling! The primary bedroom includes a large closet and an attached bathroom for ultimate privacy. Relax on the covered back patio looking onto the partially fenced backyard. The low HOA fee covers lawn maintenance and snow removal. This home is close to major roads to make commuting a breeze! Conveniently located close to shopping, dining, health club and library. Schedule your personal tour today!
- Type:
- Townhouse
- Sq.Ft.:
- 1,275
- Status:
- Active
- Beds:
- 2
- Lot size:
- 0.08 Acres
- Year built:
- 1991
- Baths:
- 2.00
- MLS#:
- 813247
- Subdivision:
- Pebble Brooks Ph 01
ADDITIONAL INFORMATION
Welcome home to single level living in this open and fresh maintenance free home. The vaulted ceilings in the living room give an airy feel and connect to the dining room and kitchen. Enjoy cooking with updated cabinets and appliances in the kitchen. The primary ensuite features a walk-in closet and a large bathroom with shower and separate soaker tub. Both full baths have updated vanities and tile flooring. The included washer and dryer are conveniently located in the hall just outside the primary bedroom. The two car garage offers pull down ladder for additional storage in the attic. Don't wait - this one won't last long!
- Type:
- Single Family
- Sq.Ft.:
- 2,120
- Status:
- Active
- Beds:
- 3
- Lot size:
- 0.4 Acres
- Year built:
- 1980
- Baths:
- 2.00
- MLS#:
- 813236
- Subdivision:
- Lofs
ADDITIONAL INFORMATION
Lakefront Luxury at Its Finest!Discover the ultimate lakefront lifestyle with this fully updated Lake Holiday home, offering 200 feet of pristine shoreline and breathtaking water views. This 3-bedroom, 2-bathroom gem has been completely remodeled within the last 3 years, ensuring modern style and convenience at every turn.Key highlights include:Brand-New Pool (Installed Summer 2023): Complete with a wrap-around deck, two custom bars, and a hot tub, perfect for entertaining or unwinding in your private oasis.Private Beach & Large Dock: Your very own beachfront retreat, complete with multiple boat slips and a covered waterside bar, ideal for hosting or relaxing by the lake.Luxurious Main Bathroom: Features a massive walk-in shower with dual showerheads and body sprayers for a spa-like experience.High-Efficiency Living: A 4-year-old roof and spray foam insulated attic ensure energy efficiency and comfort year-round.Heated Garage & Premium Kitchen: Quartz countertops, slow-closing cabinets, and modern appliances create the perfect blend of functionality and elegance.Nestled in one of Northwest Indiana's most coveted neighborhoods, this ski-friendly lakefront home offers endless opportunities for recreation and relaxation. Whether you're boating, swimming, or hosting unforgettable gatherings, this property is truly a dream come true. Schedule your private tour today and experience luxury lake living like never before!
- Type:
- Single Family
- Sq.Ft.:
- 2,469
- Status:
- Active
- Beds:
- 3
- Lot size:
- 0.22 Acres
- Year built:
- 2019
- Baths:
- 3.00
- MLS#:
- 813191
- Subdivision:
- Providence/stonegate Ph 4
ADDITIONAL INFORMATION
Looking for that dream home? Look no further! Whether you want a home with no back neighbors and a beautiful kitchen or one with an additional dining area space with spacious bedrooms, this home HAS IT ALL. This impressive home features 3 large bedrooms and 2.5 bathrooms with an office space and loft area! Upon entering you're greeted by a finely crafted entry hall that leads you towards the open concept kitchen that offers ideal space for dining and hosting, right on time for the holidays! Being built recently in 2019, everything in this home is still fairly new to still provide buyers with a new build feel! In addition to the spacious backyard, you will see a custom built concrete patio ideal for hosting! With everything this home has to offer from the finishes in the kitchen to the spacious bedrooms and office space, this is a MUST SEE!
- Type:
- Townhouse
- Sq.Ft.:
- 1,728
- Status:
- Active
- Beds:
- 2
- Lot size:
- 0.08 Acres
- Year built:
- 2018
- Baths:
- 2.00
- MLS#:
- 813184
- Subdivision:
- Wyndance Sub
ADDITIONAL INFORMATION
This beautiful, villa offers all one-level living in the highly desirable Wyndance Estates community. Ideally located with convenient access to both Crown Point and Winfield, as well as easy connections to I-65 to the west and US 30 to the north.Step inside to find a bright and airy open-concept floor plan with soaring vaulted ceilings, making the space feel even more expansive. The home features 2 bedrooms and 2 bathrooms, a dedicated office, and a serene sunroom perfect for relaxing year-round.The master suite includes a private bathroom, creating a peaceful retreat. The modern kitchen is equipped with all necessary appliances, including a convenient breakfast bar for casual dining or entertaining.The home also boasts a 2-car attached garage, ensuring ample space for parking and additional storage above the garage.The Homeowners Association (HOA) takes care of your lawn care, snow removal and roof replacement, so you can enjoy a low-maintenance lifestyle.Don't miss out on this wonderful opportunity for easy living in a fantastic location!
- Type:
- Single Family
- Sq.Ft.:
- 2,521
- Status:
- Active
- Beds:
- 4
- Year built:
- 2024
- Baths:
- 3.00
- MLS#:
- 12213625
ADDITIONAL INFORMATION
Introducing THE HENLEY - a brand-new construction READY NOW in The Gates of St. John! This impressive two-story residence features 4 bedrooms, 2.5 baths and spanning over 2,500 sqft of impeccable living space. The main level includes a versatile den with upscale luxury vinyl flooring, ideal for a home office or study, alongside lofty 9 ft ceilings throughout the main level. The gourmet kitchen boasts quartz countertops, a corner pantry, an inviting island with seating and stainless steel appliances, all overlooking the expansive great room. An entry off the garage leads to a sizable walk-in closet, adding to the home's functionality. Upstairs, a sprawling loft area connects four generously sized bedrooms, including the primary suite featuring a dual vanity, walk-in shower, and walk-in closet. The property boasts a fully landscaped and partially sodded homesite with quality Hardie board siding. Your future energy-efficient SMART HOME also comes equipped with an industry-leading suite of products, ensuring a hands-free home life experience. Nestled within the highly ranked Crown Point School system and offering convenient access to Illinois for Chicago commuters. Inquire about below market interest rates and buyer's closing cost credits!
- Type:
- Single Family
- Sq.Ft.:
- 2,521
- Status:
- Active
- Beds:
- 4
- Lot size:
- 0.21 Acres
- Year built:
- 2024
- Baths:
- 3.00
- MLS#:
- 813137
- Subdivision:
- The Gates Of St. John - East
ADDITIONAL INFORMATION
Introducing THE HENLEY - a brand-new construction READY NOW in The Gates of St. John! This impressive two-story residence features 4 bedrooms, 2.5 baths and spanning over 2,500 sqft of impeccable living space. The main level includes a versatile den with upscale luxury vinyl flooring, ideal for a home office or study, alongside lofty 9 ft ceilings throughout the main level. The gourmet kitchen boasts quartz countertops, a corner pantry, an inviting island with seating and stainless steel appliances, all overlooking the expansive great room. An entry off the garage leads to a sizable walk-in closet, adding to the home's functionality. Upstairs, a sprawling loft area connects four generously sized bedrooms, including the primary suite featuring a dual vanity, walk-in shower, and walk-in closet. The property boasts a fully landscaped and partially sodded homesite with quality Hardie board siding. Your future energy-efficient SMART HOME also comes equipped with an industry-leading suite of products, ensuring a hands-free home life experience. Nestled within the highly ranked Crown Point School system and offering convenient access to Illinois for Chicago commuters. Inquire about below market interest rates and buyer's closing cost credits!
- Type:
- Single Family
- Sq.Ft.:
- 1,386
- Status:
- Active
- Beds:
- 2
- Lot size:
- 0.35 Acres
- Year built:
- 1885
- Baths:
- 1.00
- MLS#:
- 813084
- Subdivision:
- Youngs Add
ADDITIONAL INFORMATION
Updated top to bottom and what a charming twist on going Tiny! Not so ridiculously small though since 1,386 sf under roof and plenty of room in the basement which w/its finished flooring, loads of built-ins and plenty of electrical outlets and HVAC vents is finished space for a 3rd bed, office, game room - maybe just a utility/gym as is now + laundry (No egress but does have closets). LOADS of options plus room for another garage & expansion on the over 1/3 acre lot. Looks like a Newer roof and all new siding, windows, HVAC + 200amp service to house and 80amp to garage and FANTASTIC taxes EVEN THOUGH NO EXEMPTIONS! A homestead filed here they would be CUT IN HALF. Ideal location for anyone starting out or settling down w/shopping and conveniences so nearby and the always in demand Crown Point Square 2,724' / 908 steps (an easy 10 min walk) due West out your front door. (Heck, anymore it takes 5-7min to find a parking spot there & 3-4min to walk back). Ample storage, Low maintenance ext & fully landscaped - ALL appliances remain and all that's left is adding in your own personal decor and touches to some of the cool vintage finishes present. Need more? You got it.... LOTS of guest parking as 2 drives (check out the online plat). Storage shed + a great shop garage space. A complimentary 1yr warranty f/APHW is a gift to you at close + a TON of county/state incentives to minimize or even cover your closing costs or down payment. Welcome to the end of the road perfect tucked away location. Fresh paint, newer trim, flooring & fixtures. Onsite laundry (W/D incl too). Updated systems. Rear patio area overlooks the expansive green-space + a fenced run for the FUR-Babies . Large 1car+ garage/shop. None the less at this price you can BET time is of the essence. FHA is welcome but selling AS IS & Multiple offers are likely so watch for updates. Pre-approvals are a must. Super cute - SUPER COST EFFECTIVE, Super CLEAN and a budget minded NO BRAINER! Ready? Set...
- Type:
- Single Family
- Sq.Ft.:
- 4,080
- Status:
- Active
- Beds:
- 4
- Lot size:
- 0.46 Acres
- Year built:
- 1965
- Baths:
- 3.00
- MLS#:
- 813085
- Subdivision:
- Eastland Heights Sub
ADDITIONAL INFORMATION
Hidden Gem Alert! This all-brick, sprawling ranch is a must-see, offering charm, functionality, and exceptional features. The curb appeal is unparalleled, boasting professional landscaping and hardscaping that frame the sizable, wooded lot perfectly. Inside, the thoughtfully designed interior welcomes you with a sunken living room featuring a cozy fireplace and an abundance of windows that flood the space with natural light. The open-concept kitchen has been beautifully remodeled with top-tier appliances, custom cabinetry, granite countertops, a coffee bar, and a spacious eat-in area. The main floor includes three generously sized bedrooms and two updated bathrooms. The finished lower level expands your living space with a large rec room, a bathroom, and three additional rooms ideal for bedrooms, a home office, playroom, or gym. Outside, the backyard is a private oasis! Enjoy a professionally designed paver patio, an above-ground pool (new filter and pump 2024) perfect for entertaining, and a real-life treehouse for endless fun. The detached oversized two-car garage is heated w/ 100 amp electric and features a dedicated workspace, making it a dream for hobbyists or extra storage. Lake Michigan water plus a dedicated well for hose watering. Central A/C, ductwork all new in 2021. Boiler heat is cost effective! Great location close to downtown Crown Point. This home truly has it all - schedule your tour today and discover its endless possibilities!
$235,000
11772 Broadway Crown Point, IN 46307
- Type:
- Townhouse
- Sq.Ft.:
- 1,210
- Status:
- Active
- Beds:
- 2
- Lot size:
- 0.04 Acres
- Year built:
- 2006
- Baths:
- 2.00
- MLS#:
- 813068
- Subdivision:
- Princeton Twhms
ADDITIONAL INFORMATION
Just in time to be home for the holidays. Low maintenance living at it's finest. This exquisite 2 bedroom townhome sits in desirable area of Crown Point in sought after CP school district. Main floor offers the pillared living room with luxury flooring, under stair storage, open to the dining room and adorable kitchen that include all the stainless appliances and has bonus counter top and cabinet space. Walk out the French Doors to relax on the spacious, court yard style patio with composite decking. The half bath on the main floor suitable when entertaining guests. Upstairs you will find comfort in both bedrooms with walk in closets and leading to the full bath. The laundry that includes washer and dryer, is conveniently situated between both bedrooms. The detached 2 car garage is located just steps through the courtyard completing this gorgeous starter home located near tons of shopping, restaurants, entertainment and I-65 excellent for commuters.
Albert Wright Page, License RB14038157, Xome Inc., License RC51300094, [email protected], 844-400-XOME (9663), 4471 North Billman Estates, Shelbyville, IN 46176

Listings courtesy of Northwest Indiana Realtor Association as distributed by MLS GRID. Based on information submitted to the MLS GRID as of {{last updated}}. All data is obtained from various sources and may not have been verified by broker or MLS GRID. Supplied Open House Information is subject to change without notice. All information should be independently reviewed and verified for accuracy. Properties may or may not be listed by the office/agent presenting the information. Properties displayed may be listed or sold by various participants in the MLS. NIRA MLS MAKES NO WARRANTY OF ANY KIND WITH REGARD TO LISTINGS PROVIDED THROUGH THE IDX PROGRAM INCLUDING, BUT NOT LIMITED TO, ANY IMPLIED WARRANTIES OF MERCHANTABILITY AND FITNESS FOR A PARTICULAR PURPOSE. NIRA MLS SHALL NOT BE LIABLE FOR ERRORS CONTAINED HEREIN OR FOR ANY DAMAGES IN CONNECTION WITH THE FURNISHING, PERFORMANCE, OR USE OF THESE LISTINGS. Listings provided through the NIRA MLS IDX program are subject to the Federal Fair Housing Act and which Act makes it illegal to make or publish any advertisement that indicates any preference, limitation, or discrimination based on race, color, religion, sex, handicap, familial status, or national origin. NIRA MLS does not knowingly accept any listings that are in violation of the law. All persons are hereby informed that all dwellings included in the NIRA MLS IDX program are available on an equal opportunity basis. Copyright 2025 NIRA MLS - All rights reserved. 800 E 86th Avenue, Merrillville, IN 46410 USA. ALL RIGHTS RESERVED WORLDWIDE. No part of any listing provided through the NIRA MLS IDX program may be reproduced, adapted, translated, stored in a retrieval system, or transmitted in any form or by any means.


© 2025 Midwest Real Estate Data LLC. All rights reserved. Listings courtesy of MRED MLS as distributed by MLS GRID, based on information submitted to the MLS GRID as of {{last updated}}.. All data is obtained from various sources and may not have been verified by broker or MLS GRID. Supplied Open House Information is subject to change without notice. All information should be independently reviewed and verified for accuracy. Properties may or may not be listed by the office/agent presenting the information. The Digital Millennium Copyright Act of 1998, 17 U.S.C. § 512 (the “DMCA”) provides recourse for copyright owners who believe that material appearing on the Internet infringes their rights under U.S. copyright law. If you believe in good faith that any content or material made available in connection with our website or services infringes your copyright, you (or your agent) may send us a notice requesting that the content or material be removed, or access to it blocked. Notices must be sent in writing by email to [email protected]. The DMCA requires that your notice of alleged copyright infringement include the following information: (1) description of the copyrighted work that is the subject of claimed infringement; (2) description of the alleged infringing content and information sufficient to permit us to locate the content; (3) contact information for you, including your address, telephone number and email address; (4) a statement by you that you have a good faith belief that the content in the manner complained of is not authorized by the copyright owner, or its agent, or by the operation of any law; (5) a statement by you, signed under penalty of perjury, that the information in the notification is accurate and that you have the authority to enforce the copyrights that are claimed to be infringed; and (6) a physical or electronic signature of the copyright owner or a person authorized to act on the copyright owner’s behalf. Failure to include all of the above information may result in the delay of the processing of your complaint.
Crown Point Real Estate
The median home value in Crown Point, IN is $328,450. This is higher than the county median home value of $207,000. The national median home value is $338,100. The average price of homes sold in Crown Point, IN is $328,450. Approximately 84.72% of Crown Point homes are owned, compared to 12.88% rented, while 2.4% are vacant. Crown Point real estate listings include condos, townhomes, and single family homes for sale. Commercial properties are also available. If you see a property you’re interested in, contact a Crown Point real estate agent to arrange a tour today!
Crown Point, Indiana has a population of 33,518. Crown Point is more family-centric than the surrounding county with 36.4% of the households containing married families with children. The county average for households married with children is 27.11%.
The median household income in Crown Point, Indiana is $87,500. The median household income for the surrounding county is $62,052 compared to the national median of $69,021. The median age of people living in Crown Point is 39.7 years.
Crown Point Weather
The average high temperature in July is 83.6 degrees, with an average low temperature in January of 15.7 degrees. The average rainfall is approximately 38.5 inches per year, with 32.3 inches of snow per year.


