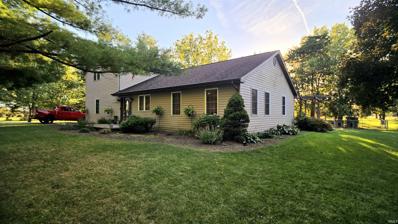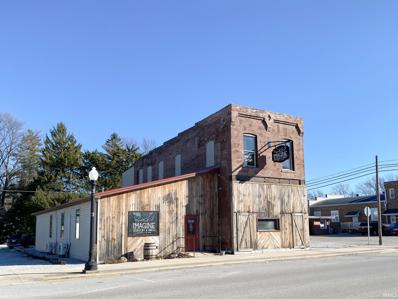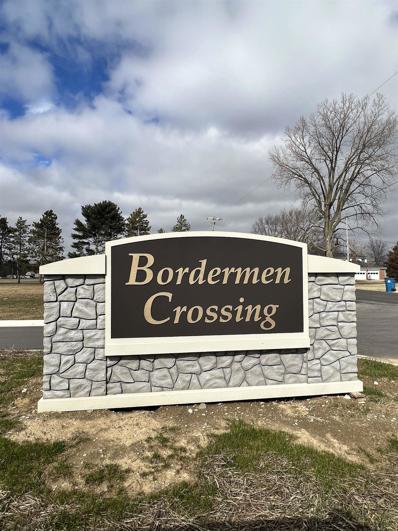Converse IN Homes for Rent
The median home value in Converse, IN is $255,000.
This is
higher than
the county median home value of $124,700.
The national median home value is $338,100.
The average price of homes sold in Converse, IN is $255,000.
Approximately 62.52% of Converse homes are owned,
compared to 18.91% rented, while
18.56% are vacant.
Converse real estate listings include condos, townhomes, and single family homes for sale.
Commercial properties are also available.
If you see a property you’re interested in, contact a Converse real estate agent to arrange a tour today!
- Type:
- Single Family
- Sq.Ft.:
- 1,820
- Status:
- Active
- Beds:
- 3
- Lot size:
- 0.66 Acres
- Year built:
- 1957
- Baths:
- 2.00
- MLS#:
- 202443886
- Subdivision:
- Other
ADDITIONAL INFORMATION
SPACIOUS THREE BEDROOM RANCH LOCATED IN OAK HILL SCHOOL DISTRICT. THE RANCH STYLE HOME OVERS OVER 1800 SQ FT, THREE BEDROOMS, 1.5 BATH, LARGE SHED, PATIO, AND NESTLED ON .66 ACRE.
$274,900
13050 S 1025 EAST Converse, IN 46919
- Type:
- Single Family
- Sq.Ft.:
- 2,624
- Status:
- Active
- Beds:
- 3
- Lot size:
- 0.4 Acres
- Year built:
- 2004
- Baths:
- 2.00
- MLS#:
- 202438341
- Subdivision:
- Other
ADDITIONAL INFORMATION
Sprawling home on the edge of Converse! Newly Constructed in 2004! Country Feels that surround with close proximity to town! Large Main Living Spaces! Dual Living Room / Family Room, Formal Dining, & Equipped Kitchen w/ appliances that remain. Separate Laundry/Utility Room. 2 Bedrooms on Main Level & Huge Owners Retreat on Second Level w/ walk-in closet & lavish en suite bath w/ jet tub, shower, & dual vanity. Oversized 2.5 Car Garage & Coop House. Massive Deck Area for outdoor entertaining fun! GFA Furnace & Water Heater new in the last 4 years. Great Curb Appeal!!
- Type:
- General Commercial
- Sq.Ft.:
- n/a
- Status:
- Active
- Beds:
- n/a
- Lot size:
- 0.35 Acres
- Year built:
- 1947
- Baths:
- 2.00
- MLS#:
- 202403679
- Subdivision:
- None
ADDITIONAL INFORMATION
Turnkey Restaurant and Bar awaits with 3 Way Liquor License! This property has it all great boasting location walkable to the restaurants, bars, bespoke shops, and more, in charming Converse downtown. Move your vision into this fully furnished restaurant with totally renovated kitchen including all equipment featuring Ansel overhead system, flatgrill, fryers, ovens, walk in cooolers, refrigerators and custom built tap/keg cooler. The house features full integrated sound system, 2 seating areas, one with stage and full bar plus 3 bathrooms. The upstairs was previously a shotgun apartment but no longer used. Seller has recently updated plumbing, added a vestibule at the entrance, acoustic panels for sound dampening.
- Type:
- Single Family
- Sq.Ft.:
- 1,152
- Status:
- Active
- Beds:
- 3
- Lot size:
- 0.15 Acres
- Year built:
- 1976
- Baths:
- 1.00
- MLS#:
- 21956458
- Subdivision:
- No Subdivision
ADDITIONAL INFORMATION
The best buy in Converse because this home needs a major makeover beginning with a little soap and water. If you have the vision and the desire to take on a fixer upper, this one is worth saving.
$294,976
801 OHIO Street Converse, IN 46919
- Type:
- Single Family
- Sq.Ft.:
- 1,421
- Status:
- Active
- Beds:
- 3
- Lot size:
- 0.22 Acres
- Year built:
- 2023
- Baths:
- 2.00
- MLS#:
- 202307254
- Subdivision:
- Other
ADDITIONAL INFORMATION
Beautifully Built Ranch Home Attractive White Maple Cabinetsin Kitchen, Laundry and Baths Locking Vinyl Plank Flooring in Kitchen, Dining, Great Room and Both Baths Premium Stainless Steel Dishwasher, Venthood, Refrigerator, Stove, Upgraded Quartz countertop with Single Bowl Quartz Drop-in Kitchen Sink along with an Upgraded High Arch One Handle Pulldown Kitchen Faucet Primary Bath has 5' Walk-In Shower with Rain Shower Head and 36" Tall Vanity Primary Bedroom with Lighted Ceiling Fan and Walk-in Closet Rounded Drywall Corners and Wide Painted Trim throughout the Home Great Room with Chamfer Ceiling and Lighted Ceiling Fan with Speed Control Switch Cultured Granite Countertops with Wave Bowl and Upgraded Oil Rubbed Bronze Fixtures in both Baths 95% Efficient Gas Furnace and Central Air Conditioning with Fresh Air Ventilation and Programmable Thermostat Full View Glass Rear Patio Door leading to Rear Covered Patio Upgraded Front Door with Sidelite Semi-Finished 2 Car Garage with Garage Door Opener and Wireless Keypad Semi-Finished 3rd Bay with Opener Beautiful Exterior with Address Stone, Upgraded Exterior Lighting, Landmark Shingles along with Partial Stone Front and Vinyl Siding & Shakes
- Type:
- Land
- Sq.Ft.:
- n/a
- Status:
- Active
- Beds:
- n/a
- Lot size:
- 0.35 Acres
- Baths:
- MLS#:
- 202307217
- Subdivision:
- Other
ADDITIONAL INFORMATION
Ideal-Builders exclusive lot. Borderman Crossing is conveniently located just a few miles from the city center, with easy access to shopping, dining, and entertainment options. The subdivision is also situated near major highways, making it an ideal location for commuters from Wabash, Marion, and Kokomo.

Information is provided exclusively for consumers' personal, non-commercial use and may not be used for any purpose other than to identify prospective properties consumers may be interested in purchasing. IDX information provided by the Indiana Regional MLS. Copyright 2025 Indiana Regional MLS. All rights reserved.
Albert Wright Page, License RB14038157, Xome Inc., License RC51300094, [email protected], 844-400-XOME (9663), 4471 North Billman Estates, Shelbyville, IN 46176

Listings courtesy of MIBOR as distributed by MLS GRID. Based on information submitted to the MLS GRID as of {{last updated}}. All data is obtained from various sources and may not have been verified by broker or MLS GRID. Supplied Open House Information is subject to change without notice. All information should be independently reviewed and verified for accuracy. Properties may or may not be listed by the office/agent presenting the information. Properties displayed may be listed or sold by various participants in the MLS. © 2024 Metropolitan Indianapolis Board of REALTORS®. All Rights Reserved.





