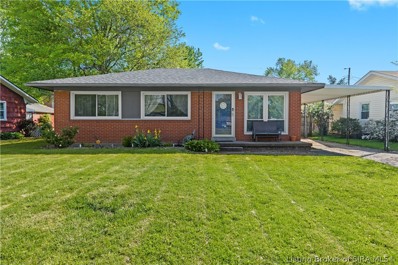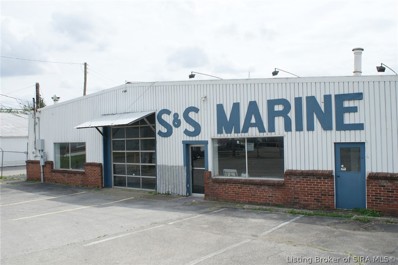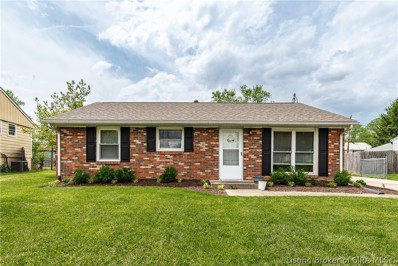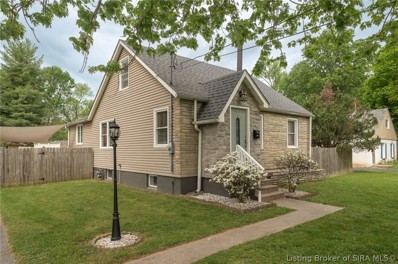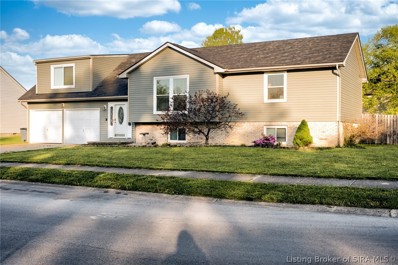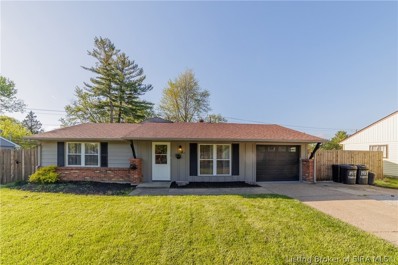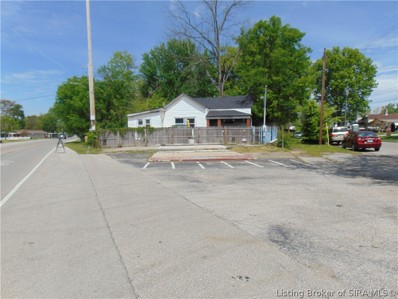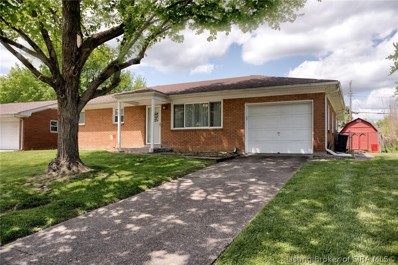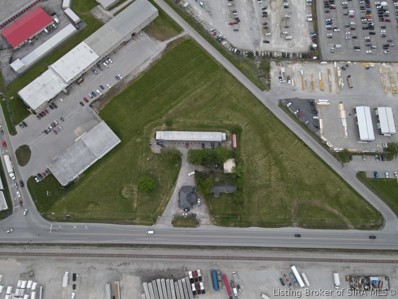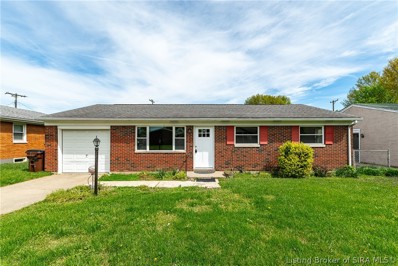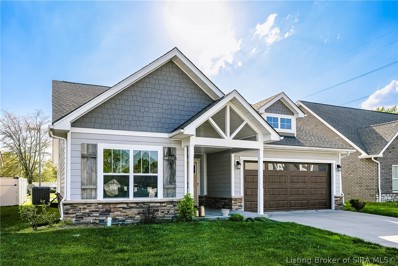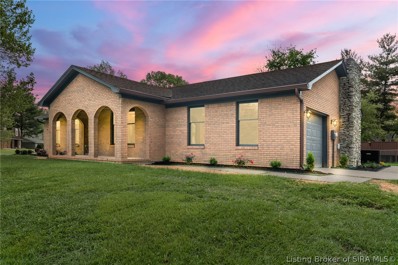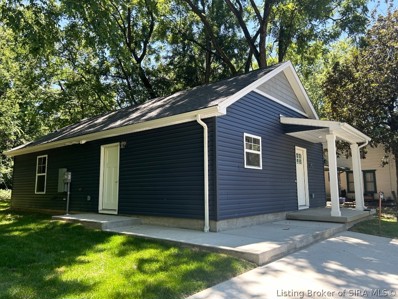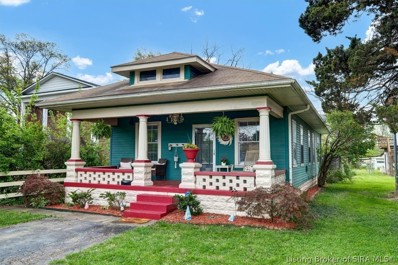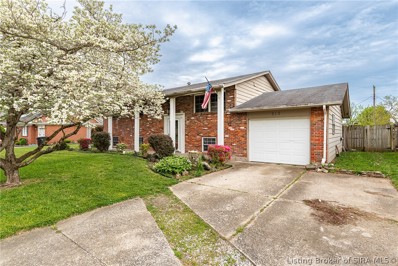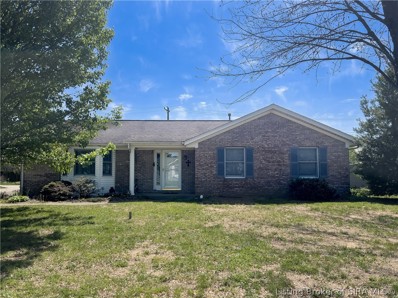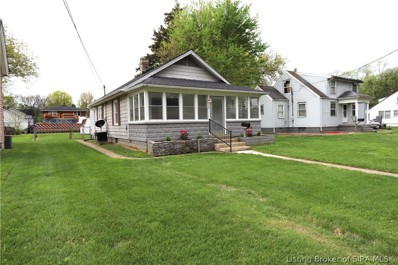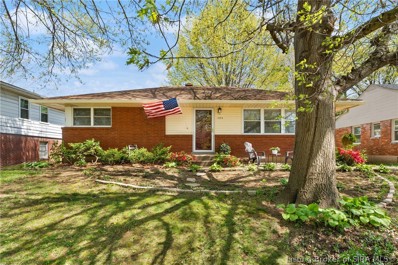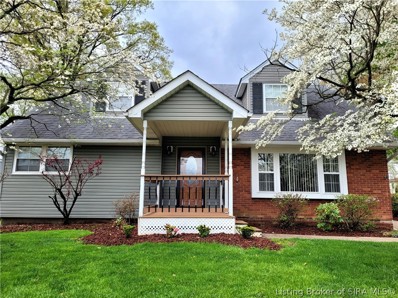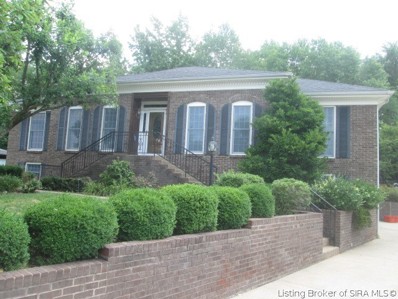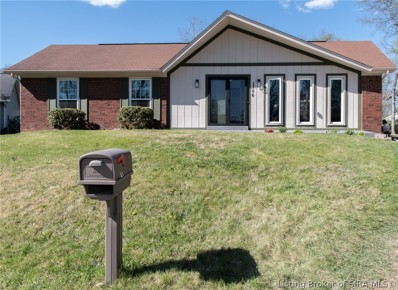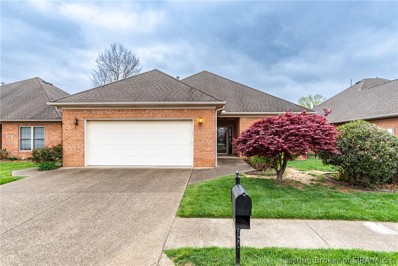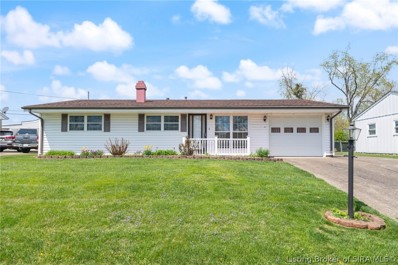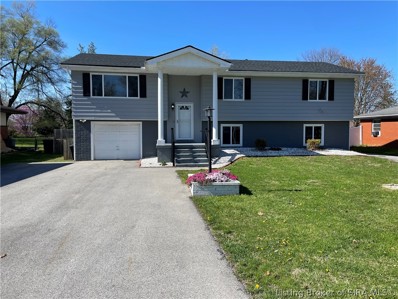Clarksville IN Homes for Rent
- Type:
- Single Family
- Sq.Ft.:
- 1,429
- Status:
- Active
- Beds:
- 4
- Lot size:
- 0.18 Acres
- Year built:
- 1960
- Baths:
- 2.00
- MLS#:
- 202407571
- Subdivision:
- Hallmark Heights
ADDITIONAL INFORMATION
Welcome to 804 Irving Drive! This adorable brick ranch boasts 4 bedrooms, 2 full bathrooms, and a large fenced-in backyard. When you enter the home, you are greeted by the open dining area and kitchen. This room is full of light! The kitchen features stainless steel appliances, gorgeous countertops and backsplash, a kitchen island, and plenty of cabinet space. Continuing through the kitchen, you will find the large living room - featuring 2 closets and tons of natural light. Off of this room is one of the bedrooms. Towards the front of the home off of the kitchen are the other 3 bedrooms and 2 full bathrooms. The primary suite is spacious and features an ensuite bathroom. This home is beautiful and move-in ready - schedule your showing today!
- Type:
- Retail
- Sq.Ft.:
- n/a
- Status:
- Active
- Beds:
- n/a
- Lot size:
- 0.6 Acres
- Baths:
- MLS#:
- 202407546
ADDITIONAL INFORMATION
Over 25,700 square feet available for lease in this one building. Heated and climate controlled Showrooms, offices, retail space, warehouse, 3 restrooms, 1 with a shower, 3 16' overhead doors and 2 other overhead doors make this a great Commercial space! Two more buildings and an additional 34,000 sf are available in listing #202407545.
- Type:
- Single Family
- Sq.Ft.:
- 988
- Status:
- Active
- Beds:
- 3
- Lot size:
- 0.19 Acres
- Year built:
- 1963
- Baths:
- 1.00
- MLS#:
- 202407489
- Subdivision:
- Blackiston Village
ADDITIONAL INFORMATION
Welcome home to 1707 Whittier Drive in Clarksville, Indiana! This home is exactly what you have been looking for and possibly more! The moment you pull up you will notice the all brick home with beautiful landscaping. Continuing into the fenced in backyard you will love the FOUR CAR GARAGE that will have you dreaming of all the possibilities! All of this is before you even step inside! Inside you will fall in love with the open living room full of natural light. The kitchen is large and spacious as well with beautiful cabinetry. This three bedroom, one bathroom home is located in an ideal part of Clark County conveniently located to numerous parks, shopping centers, restaurants, and more! Schedule a private showing today!
- Type:
- Single Family
- Sq.Ft.:
- 2,400
- Status:
- Active
- Beds:
- 4
- Lot size:
- 0.34 Acres
- Year built:
- 1948
- Baths:
- 4.00
- MLS#:
- 202407504
ADDITIONAL INFORMATION
Welcome home to 1505 Johnson Ln, conveniently located off Lewis & Clark Pkwy! This 3+ bed, 3.5 bath home has been meticulously renovated and is move-in ready. Step inside to the large living room, centered around a wood burning fireplace and built-in bookshelves. The open design flows into the dining area with custom trim detail throughout. The kitchen exudes charm with updated cabinetry, quartz countertops, newer appliances, pot filler, and custom storage which remains.ÂThe large primary bedroom has room for a king sized bed,Âand the spa-like primary bathroom has a double sink vanity,Âjetted tub and walk-in shower. A bedroom and full bathroom complete the first floor. Upstairs you'll find an additional bedroom which would make a great in-laws suite,Âcomplete with a loft space and full bath.ÂThe finished basement provides additional living space, a possible fourth bedroom or office (no egress), large laundry room and half bath. Out the back door you have the large deck, attached gazebo and above ground pool. The fully fenced in yard gives you privacy, don't forget the chicken coop and play house, both of which will remain! The double wide driveway allows for plenty of off street parking, and detached garage with an additional bay that is the perfect flex space for storage, a home gym or hangout space. New roof was replaced inÂ2022. All you have to do is move in! Don't miss out on this rare opportunity to own a one-of-a-kind, turn key home! Schedule your private showing today!
- Type:
- Single Family
- Sq.Ft.:
- 2,761
- Status:
- Active
- Beds:
- 5
- Lot size:
- 0.29 Acres
- Year built:
- 1992
- Baths:
- 3.00
- MLS#:
- 202407388
- Subdivision:
- Lapping Park
ADDITIONAL INFORMATION
This spacious 5-bedroom, 3-bath haven has undergone numerous updates, making it the perfect blend of modern luxury and comfort. As you step inside, you'll immediately notice the stunning luxury vinyl plank flooring that stretches throughout the entire home, paired beautifully with tiled bathrooms for a touch of elegance. This home has been thoughtfully upgraded with a new roof installed in 2023, upgraded triple-pane windows in 2020 and fresh siding added in 2021. Outside, you'll find a large deck, a pool and a privacy fence surrounding the backyard oasis, providing the perfect space for relaxation and entertainment. The large living room with vaulted ceilings offers plenty of space for gatherings with guests and friends, while a separate laundry room and oversized attached garage add convenience to everyday living. Plus, a second driveway leads to a 33.9' x 44' basketball court, perfect for sports enthusiasts of all ages. This home is being Sold "AS-IS".
- Type:
- Single Family
- Sq.Ft.:
- 2,117
- Status:
- Active
- Beds:
- 4
- Lot size:
- 0.17 Acres
- Year built:
- 1962
- Baths:
- 2.00
- MLS#:
- 202407435
ADDITIONAL INFORMATION
Are you looking for convenience? This home is close to EVERYTHING!!! Adorable ranch home with many updates in the last 10 years. Roof(2014), furnace(2022), AC(2020), water heater(2021), refrigerator(2018), garage door & opener(2021), updated insulation(2021), freshly painted. Home has a whole house Rain Soft water softener & filtration system including a reverse osmosis system in the kitchen. It also has a Rain Soft Clean Start Laundry System so you can save money on every load of laundry. All installed in 2019 with a lifetime warranty. All appliances included. Large family room addition with wood stove. Come make this house your home!!!
- Type:
- Land
- Sq.Ft.:
- n/a
- Status:
- Active
- Beds:
- n/a
- Lot size:
- 0.07 Acres
- Baths:
- MLS#:
- 202407434
ADDITIONAL INFORMATION
MOTIVATED SELLER!!! Perfect property to start your new business! Property is Zoned B1- Neighborhood Retail Services with Clark County Planning and Zoning. This would be the perfect location for a Retail Shop, Corner Market, Hair Salon/Barber, Day Care, Office Space, Boutique, just to name a few! High traffic area, on a main street, close to I-65 and convenient to Louisville! A lot of foot and bicycle traffic......great spot for an ice cream/sno-cone stand! Property is a corner lot, V-Shaped with Ample Parking! Electric, gas, water and sewer onsite. A commercial site, ready to build at a great price! Schedule a showing today!
- Type:
- Single Family
- Sq.Ft.:
- 975
- Status:
- Active
- Beds:
- 3
- Lot size:
- 0.18 Acres
- Year built:
- 1963
- Baths:
- 1.00
- MLS#:
- 202407400
- Subdivision:
- Parkwood
ADDITIONAL INFORMATION
Check out this updated 3 bedroom/1 bath brick ranch with attached garage. Includes a spacious screened-in porch with utility shed and fenced yard. Updates are: Recently painted, updated kitchen cabinets, updated electric w/200 amp service, new light fixtures, new ceiling fans, new storm doors, new furnace/air system and two new roof air handlers. Range and black refrigerator (in garage) stay with home. Curtains, stainless steel refrigerator, washer and dryer go with seller at closing.
- Type:
- Other
- Sq.Ft.:
- n/a
- Status:
- Active
- Beds:
- n/a
- Lot size:
- 4.15 Acres
- Baths:
- MLS#:
- 202407436
ADDITIONAL INFORMATION
This commercial land is situated in a high traffic area with easy access to major highways and transportation hubs. It's the perfect spot for businesses looking to attract customers and generate revenue as it is zoned B2. The surrounding area is experiencing a surge in growth and development, which means there is plenty of potential for businesses to succeed and grow. The property boasts versatile zoning, which makes it suitable for a wide range of businesses, from retail shops to manufacturing facilities. Additionally, the fact that the area is booming means there is a lot of potential for growth and development.
- Type:
- Single Family
- Sq.Ft.:
- 1,073
- Status:
- Active
- Beds:
- 3
- Lot size:
- 0.17 Acres
- Year built:
- 1964
- Baths:
- 1.00
- MLS#:
- 202407376
- Subdivision:
- Hallmark Heights
ADDITIONAL INFORMATION
Welcome to this charming gem nestled in the heart of Clarksville! Tucked away on a quiet, well-established street, this small home has been given a complete makeover, making it the perfect blend of cozy comfort and modern style. Step inside to discover a home that's been completely updated. The new flooring throughout adds a sleek and fresh touch, and the freshly painted walls offer a clean and bright canvas for your personal style. Every detail has been carefully thought outâfrom the new plumbing to the updated lighting that adds a warm and inviting glow. The new doors provide a sense of security and style, while the upgraded electrical system, complete with new plugs and switches, ensures safety and functionality. The kitchen is a true highlight, with brand-new stainless steel appliances and stylish new cabinets that make cooking and organizing a joy. The bathroom has been completely revamped with modern fixtures that give it a chic, spa-like feel. Outside, the fenced-in backyard offers a private retreatâperfect for relaxing, hosting a barbecue, or letting your pets play safely. This home is ideal for anyone seeking a move-in ready place in a peaceful neighborhood. With all these modern upgrades and a location that's both convenient and serene, you'll want to make this your new home. Come see for yourselfâyou'll be glad you did!*Owner is related to listing agent.*
- Type:
- Single Family
- Sq.Ft.:
- 1,398
- Status:
- Active
- Beds:
- 3
- Lot size:
- 0.13 Acres
- Year built:
- 2018
- Baths:
- 2.00
- MLS#:
- 202407263
- Subdivision:
- Blackiston View
ADDITIONAL INFORMATION
This charming home, custom-built by local builder Nick Jones, instantly welcomes you as you step onto the adorable covered front porch. Entering through the foyer, you are greeted by an inviting open floor plan with high ceilings, perfect for both entertaining and everyday living. Featuring three bedrooms and two bathrooms with a split floor plan, this meticulously crafted home features a tiled walk-in shower, walk-in closets, updated lighting and so much more. Natural light pours in through tons of windows, making the whole place feel bright and airy. Youâll definitely want to check out those gorgeous wood floors throughout the home - they are stunning! The heart of the home lies in the spacious kitchen, complete with sleek cabinetry, stainless steel appliances, and ample counter space. From here, step out onto the covered back deck, where you'll find a peaceful oasis surrounded by 6 foot vinyl panel fencing, offering privacy and a perfect setting for outdoor relaxation. Situated on a low-maintenance lot, this home is ready for you to move right in! Conveniently located and thoughtfully designed, this home offers the ideal combination of comfort, style, and functionality. Square footage, taxes, and school systems are to be verified by the buyer(s) or Buyer's Agent if critical to the buyer(s).
- Type:
- Single Family
- Sq.Ft.:
- 1,358
- Status:
- Active
- Beds:
- 3
- Lot size:
- 0.28 Acres
- Year built:
- 1976
- Baths:
- 2.00
- MLS#:
- 202407308
- Subdivision:
- Parkwood
ADDITIONAL INFORMATION
This stunning home has undergone a complete transformation and boasts a range of impressive features. With 3 bedrooms and 2 bathrooms, it sits on a desirable corner lot and is sure to impress. The natural wood floors and stylish tile work create a warm and welcoming atmosphere while the butcher block countertops and farmers sink add an element of rustic charm. The tiled shower is a standout feature and is sure to impress. Beautiful new cabinets. And the electric fireplace with custom shelves on either side is a real showstopper. The hardware and light fixtures are truly over the top and add a touch of glamour to the already impressive space. This home is truly a one-of-a-kind beauty, and you won't want to miss your chance to see it for yourself!
- Type:
- Single Family
- Sq.Ft.:
- 1,016
- Status:
- Active
- Beds:
- 3
- Lot size:
- 0.1 Acres
- Year built:
- 2024
- Baths:
- 2.00
- MLS#:
- 202407297
ADDITIONAL INFORMATION
OWN BRAND NEW CONSTRUCTION FOR UNDER $200,000! CHECK OUT THIS CUTE 3 BEDROOM 2 BATH HOME IN CLARKSVILLE!! LOCATED JUST MINUTES FROM SHOPPING, ENTERTAINMENT, AND LOUISVILLE, KY. THIS HOME IS LOCATED ON A DEAD END STREET IN THE CORNER LOT. IT SETS IN A PARK LIKE SETTING WITH MATURE TREES AND A BEAUTIFUL YARD. EXTRA WIDE DRIVEWAY FOR EXTRA PARKING AND LVP FLOORS THROUGHOUT FOR LOW MAINTENANCE LIVING! HOME IS APPROXIMATELY 60 DAYS FROM COMPLETION AT TIME OF LISTING! SCHEDULE AN APPOINTMENT TODAY! SELLER IS LICENSED REAL ESTATE AGENT.
- Type:
- Single Family
- Sq.Ft.:
- 1,512
- Status:
- Active
- Beds:
- 2
- Lot size:
- 0.16 Acres
- Year built:
- 1926
- Baths:
- 1.00
- MLS#:
- 202407254
- Subdivision:
- Reeds
ADDITIONAL INFORMATION
Overflowing with an abundance of charm and elegance, this warm and inviting ranch home is a must see! The first thing that will catch your eye is the distinctly beautiful covered front porch, perfect for your morning coffee or just some front porch sittinâ. Inside the home you will find a spacious living room and dining room with an open concept and an abundance of natural light. The entire main floor features original hardwood floors throughout (No Carpet). The deceptively large eat-in-kitchen boasts freshly painted cabinets with plenty of cabinet space and matching white kitchen appliances that WILL REMAIN! Enjoy the convenience of the first-floor laundry room and the bonus room in the finished basement. This well-maintained home includes a new HVAC system (AC & Furnace installed in 2022), updated ceiling fans, light fixtures, and fresh paint throughout much of the home. The exterior features a private fully fenced-in backyard perfect for your furry friends, as well as a freshly painted deck, and concrete patio area, thatâs perfect for entertaining! Conveniently located in a quiet & friendly neighborhood near tons of shopping, restaurants, and parks! It's extremely accessible to so many great things that Louisville and Southern Indiana have to offer. Youâll be minutes from downtown Louisville (NULU, YUM Center, Museums), Jeffersonville (Big 4 Walking Bridge, Riverstage), and great parks like the Falls of the Ohio Park and the River Walk Park. Schedule a private tour today!
$210,000
212 Ponder Way Clarksville, IN 47129
- Type:
- Single Family
- Sq.Ft.:
- 2,268
- Status:
- Active
- Beds:
- 4
- Lot size:
- 0.21 Acres
- Year built:
- 1968
- Baths:
- 3.00
- MLS#:
- 202407269
- Subdivision:
- Crandon Park
ADDITIONAL INFORMATION
INVESTMENT OPPORTUNITY in Clarksville. This spacious 4BR/2.5 BA bi-level is located in the Crandon Park neighborhood off of scenic Gutford Rd. The home presents a great opportunity for investors, or for someone who wants to put in some TLC to make it their own. The main level features hardwood flooring in the living room and dining area, crown molding, a spacious kitchen with a breakfast bar and ample cabinet space, and three bedrooms (including the Main Bedroom with an en-suite bathroom and double closets). Downstairs, enjoy the spacious family room which includes a fireplace, a bedroom, and a room which can be used as an office/storage/or possible 5th bedroom. The house also features a one car attached garage. Outside, enjoy the private fenced in backyard which includes a storage shed. The property also features some fresh landscaping throughout the outside. Schedule your showing today. Buyer(s) and their agent to verify taxes, exemptions, and school systems. All sq ft & rm sz are approx. If important, buyer(s) or buyer(s) agent to verify.
- Type:
- Single Family
- Sq.Ft.:
- 2,860
- Status:
- Active
- Beds:
- 3
- Lot size:
- 0.24 Acres
- Year built:
- 1977
- Baths:
- 3.00
- MLS#:
- 202407195
- Subdivision:
- Hallmark Heights
ADDITIONAL INFORMATION
AUCTION! Genuinely stylish, neat & tidy curb appeal! 1977-built brick ranch w/full basement; features a family-functional open-style layout w/elegant touches & bright inviting atmosphere! Maintained lot w/landscaping & mature shade adds attractive curb appeal! Also inc a 2-car att garage & small garden shed. Property is situated in the midst of Clarksville in the well-established neighborhood of Hallmark Heights, one mile from I-65, & close proximity to all amenities! House interior: 1483+/- SF main floor; full basement (1377+/- SF finished); 3BR/3BA; open layout living room-kitchen-dining area, brick fireplace w/woodburning insert (natural gas lines installed-can be converted); appliances included; tray ceilings & ceiling fans in bedrooms; master bed/bath w/shower; 2 add'l bedrooms & full bath on main floor; large open basement remodeled Fall '23 (inc gas fireplace, full bath, utility room, & add'l storage room). House exterior brick; asphalt shingled roof; covered concrete porch; & concrete sidewalk/driveway. Lot features: 0.24 ac; landscaped; mature trees; privacy fence (rear yard). Per seller: Spring of 2023 new sewer lines installed due to root problems, inc transferable lifetime warranty from Tom Drexler Plumbing (see Supplements section for contact info). Possession at closing-first time on market! Waiting for your family to call it home! Bid now at https://bids.beckortauctions.com/auctions/30788-clarksville-brick-ranch-real-estate-online-only-auction
- Type:
- Single Family
- Sq.Ft.:
- 1,308
- Status:
- Active
- Beds:
- 2
- Lot size:
- 0.19 Acres
- Year built:
- 1926
- Baths:
- 1.00
- MLS#:
- 202407181
ADDITIONAL INFORMATION
Multiple Offers Received, ask agent for details. Great opportunity at a price point under $150,000 conveniently located in Clarksville near Downtown Jeffersonville! This 2 bedroom with a loft has recent updates including new luxury vinyl flooring, fresh paint, some new switches, outlets, and lighting, and a new refrigerator and range/oven! The bathroom has been freshened up as well with a new tub surround and toilet. The kitchen is open to the back room that could make a nice dining area or a drop zone off the backyard entrance with the washer/dryer hookups. Nice bonus room/loft off one of the bedrooms for a fun kidâs room, office, or den to get away and give you a little space. That bedroom also has a 9âx7â area with two closets that could serve as a walk-in closet or desk area. Youâll love the enclosed porch on the front with vinyl plank flooring and ceiling fan, but no heat/air vent. There is also a partial basement/cellar to give you some storage and shelter, if needed. Great, fenced in backyard with a shed and alley access for off street parking, plus there is a 17âx10â patio with fence panels to give you some privacy! This home is situated on a dead-end street that connects to the Ohio River Greenway, a 7.5 mile trail that connects Jeffersonville, Clarksville, and New Albany and ends at the Big Four Station giving you the opportunity to go over to Louisville as well!
- Type:
- Single Family
- Sq.Ft.:
- 1,380
- Status:
- Active
- Beds:
- 3
- Lot size:
- 0.17 Acres
- Year built:
- 1959
- Baths:
- 1.00
- MLS#:
- 202407178
- Subdivision:
- Blackiston Heights
ADDITIONAL INFORMATION
CHARM AND CHARACTER! This adorable 3 bedroom home with a partially finished basement is a rare find. Enjoy the outdoors? The backyard is sprawling and such a peaceful space to entertain and relax. Hardwood flooring in the living room and bedrooms adds an extra perk! Updates to the kitchen and the mechanics - call today for more info on these! Gutter guards allow the mature trees to bloom without the hassle of cleaning out your gutters! You will not want to look any further! Washer and dryer to remain! Sq ft & rm sz approx.
- Type:
- Single Family
- Sq.Ft.:
- 3,453
- Status:
- Active
- Beds:
- 4
- Lot size:
- 0.17 Acres
- Year built:
- 1959
- Baths:
- 2.00
- MLS#:
- 202407081
- Subdivision:
- Blackiston Heights
ADDITIONAL INFORMATION
Welcome to 1523 Cliftwood! This wonderfully kept, conveniently located 4 bedroom, 2 full bath home is move in ready and just waiting for you to make it yours! The nicely landscaped yard invites you straight to the covered, all-weather decked front porch and directly into the large living area. The original hardwood floors continue to give you a warm welcome into the heart of the home as the natural light from the large bay window lights the way. The eat-in kitchen proudly beams with tons of cabinet storage and French doors out to the patio. Through the hallway, you'll find a full bath, 2 spacious bedrooms and the entrance to the full basement. The basement hosts an enormous amount of storage, bonus rooms and a large laundry/utility area. On the second level, the stairs lead to a full bath flanked on each side by 2 extra-large bedrooms. Outside, the concrete driveway leads directly into the 2 car, detached garage and a beautiful, partially fenced backyard complete with a relaxing gazebo equipped with electric for a hot tub and a ceiling fan. Extra storage shed behind the garage. Refrigerator, Range/Oven, Dishwasher, Trash Compactor, Washer/Dryer Water Softner stay. Don't miss your opportunity to call this gem, Home! Schedule your private tour today!
- Type:
- Single Family
- Sq.Ft.:
- 2,617
- Status:
- Active
- Beds:
- 3
- Lot size:
- 0.23 Acres
- Year built:
- 1976
- Baths:
- 3.00
- MLS#:
- 202407103
- Subdivision:
- Creekside
ADDITIONAL INFORMATION
Another Price Drop !!!!!!!CREEKSIDE SUBDIVISION. ADORABLE 3 BR, 3 BATH HOME IN SECLUDED AREA. ENJOY THE NATURE OUT BACK ON YOUR DECK OR PATIO. REAR YARD IS FENCED OVERLOOKING WOODED AREA. BASEMENT FINISHED WITH FAMILY RM, OFFICE AND BATH. UPDATED FLOORING AND BATHSIN THE PAST 5 YEARS. NO CARPET IN THIS HOME!! ROOF APPROX 6 YRS OLD. JUST TAKE 1 LOOK AT THIS HOME AND YOU WILL ENJOY YOUR NEW HOME.
- Type:
- Single Family
- Sq.Ft.:
- 2,803
- Status:
- Active
- Beds:
- 3
- Lot size:
- 0.31 Acres
- Year built:
- 1978
- Baths:
- 2.00
- MLS#:
- 202406602
- Subdivision:
- Creekside
ADDITIONAL INFORMATION
Style, Character & Space best describe this home. Sitting on one third of an acre in the center of a cul de sac, this home provides living spaces hard to find. Pull a good book off one of the built in shelves in the family room and curl up by the fireplace. A formal dining room provides ample space for family meals with a circular flow from the front living room, kitchen and family room that is great for entertaining large gatherings. An all season room with a beamed ceiling, fan, and its own mini split system, is a great flex space for home schooling, working from home, weight room and so much more. The primary bedroom with three closets, a primary bath, two other bedrooms with double closets, and another full bath, complete the rest of the main floor. Downstairs a third full bath is plumbed and ready for your finishing. Another family room with a tiled bar area and a useable 4th bedroom, with no egress, provides expanded living spaces in the partially finished basement. A fenced yard, front porch, side deck and back yard patio offers lots of outdoor enjoyment.
- Type:
- Single Family
- Sq.Ft.:
- 1,600
- Status:
- Active
- Beds:
- 2
- Lot size:
- 0.11 Acres
- Year built:
- 2004
- Baths:
- 2.00
- MLS#:
- 202407058
- Subdivision:
- Gutford Station
ADDITIONAL INFORMATION
Centrally located plus tons of natural sunlight and a small private backyard in this spacious patio home! Walk into the large foyer and nice open floor plan connecting living room and eat in kitchen. Tons of cabinet space, pantry and breakfast bar in kitchen area overlooking the patio in the courtyard. Large living room with a beautiful gas fireplace. Split floor plan with huge master suite including jetted tub, double vanity and separate shower. Square footage, taxes, and school systems are to be verified by the buyer(s) or Buyer's Agent if critical to the buyer(s).
- Type:
- Single Family
- Sq.Ft.:
- 1,653
- Status:
- Active
- Beds:
- 4
- Lot size:
- 0.19 Acres
- Year built:
- 1975
- Baths:
- 2.00
- MLS#:
- 202406974
ADDITIONAL INFORMATION
Welcome to 408 Beckett Street. This wonderful, sprawling, renovated ranch is located in Clarksville. A lovely covered front porch greets you as you walk up. Heading inside you will immediately notice the beautiful brand new luxury vinyl plank flooring that is throughout the main living areas. The living room is highlighted by a corner electric fireplace and has tons of natural light. The spacious primary bedroom is located off the back of the living room. Head down the hall from the living room and you will pass two good sized bedrooms, one of which has a private en-suite bath, and ends at the kitchen. This gorgeous, all new kitchen offers granite countertops, all white shaker style cabinetry, tile backsplash, stainless steel appliances, and large dining area. Off the side of the kitchen is a 4th bedroom which also has a private en-suite bath. Brand new carpet is in all bedrooms. Both full baths have new vanities, new lighting, and new LVP flooring. Off the back of the kitchen is a great laundry and mud room that then leads out to the deck. The large deck overlooks a nice, partially fenced yard. This home also comes with two storage sheds, side yard arbor, and off street parking area with plenty of space for multiple vehicles. Schedule a showing today!
- Type:
- Single Family
- Sq.Ft.:
- 1,357
- Status:
- Active
- Beds:
- 3
- Lot size:
- 0.24 Acres
- Year built:
- 1964
- Baths:
- 2.00
- MLS#:
- 202406429
- Subdivision:
- Blackiston Village
ADDITIONAL INFORMATION
This 3 bedroom ranch presents an amazing opportunity for its new owner to turn this house into a HOME! Many of the homes big ticket items such as windows, HVAC, etc. have been recently updated. Its also evident the previous owners were meticulous when it came to maintenance. The main floor has a nice size living room, eat-in kitchen, a primary bedroom with adjoining 1/2 bath, 2 guest bedrooms, and a full guest bath. There's also a nice family room addition that provides nearly 200 more square feet to the original foot print. With the home having an attached and detached garage there's plenty of room for storage as well as the option to create a great workspace. The fenced backyard is HUGE and would make a great play area, space for a pool addition, or space for pets. This home is being sold as-is however sellers welcome all inspections.
- Type:
- Single Family
- Sq.Ft.:
- 2,163
- Status:
- Active
- Beds:
- 4
- Lot size:
- 0.28 Acres
- Year built:
- 1960
- Baths:
- 2.00
- MLS#:
- 202406764
- Subdivision:
- Altra Acres
ADDITIONAL INFORMATION
Recently updated bi-level ready for you to call it home! First floor boasts open floor plan with gorgeous hardwood floors. Kitchen provides brand new kitchen appliances, granite countertops, ample counter space and access to backyard by covered rear deck. This floor also features 4 spacious bedrooms with one large full bath including a walk in shower with soaker tub. Large downstairs area provides family room with two more large rooms without closets. Spacious laundry room and additional bath also located on this floor. Back deck leads into sprawling fenced in back yard with mature trees perfect for summer barbecues. The driveway is super wide providing lots of room for parking. There is additional parking on the other side of yard for boat or camper storage behind the backyard fence. Brand New Roof installed in 2024. Contact us today for your private showing!
Albert Wright Page, License RB14038157, Xome Inc., License RC51300094, [email protected], 844-400-XOME (9663), 4471 North Billman Estates, Shelbyville, IN 46176

Information is provided exclusively for consumers personal, non - commercial use and may not be used for any purpose other than to identify prospective properties consumers may be interested in purchasing. Copyright © 2025, Southern Indiana Realtors Association. All rights reserved.
Clarksville Real Estate
The median home value in Clarksville, IN is $207,500. This is lower than the county median home value of $213,800. The national median home value is $338,100. The average price of homes sold in Clarksville, IN is $207,500. Approximately 54.36% of Clarksville homes are owned, compared to 34.47% rented, while 11.17% are vacant. Clarksville real estate listings include condos, townhomes, and single family homes for sale. Commercial properties are also available. If you see a property you’re interested in, contact a Clarksville real estate agent to arrange a tour today!
Clarksville, Indiana has a population of 22,169. Clarksville is less family-centric than the surrounding county with 28.36% of the households containing married families with children. The county average for households married with children is 28.58%.
The median household income in Clarksville, Indiana is $49,892. The median household income for the surrounding county is $62,296 compared to the national median of $69,021. The median age of people living in Clarksville is 40.3 years.
Clarksville Weather
The average high temperature in July is 87.6 degrees, with an average low temperature in January of 25.8 degrees. The average rainfall is approximately 44.5 inches per year, with 8.1 inches of snow per year.
