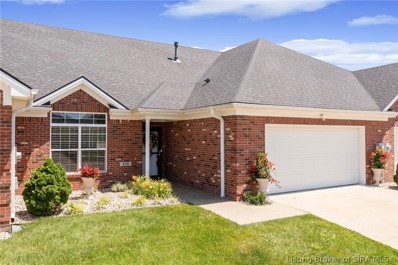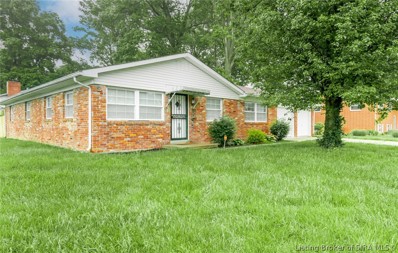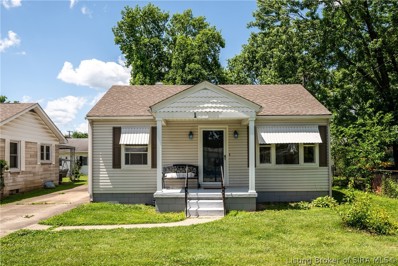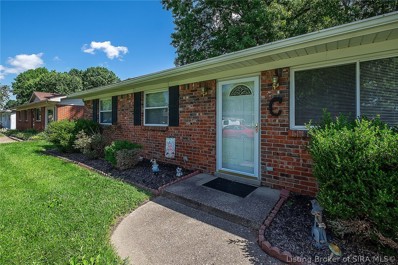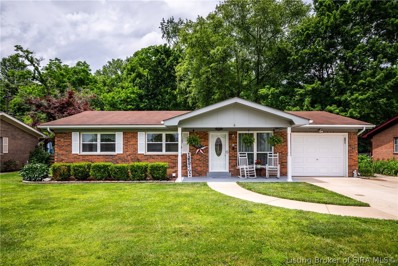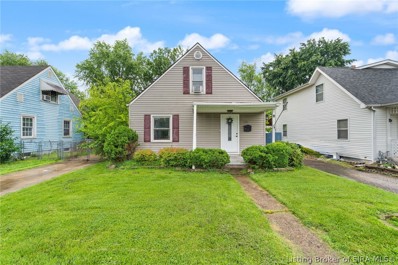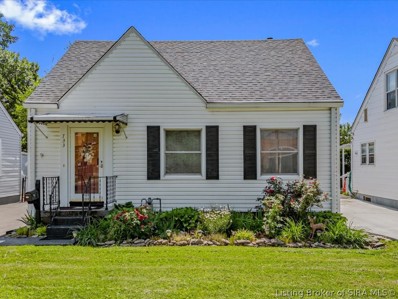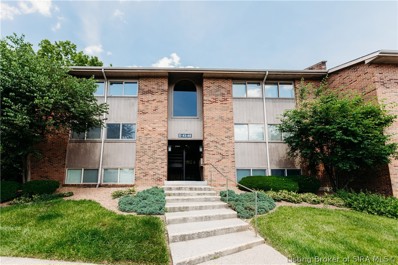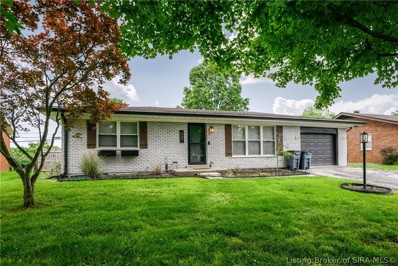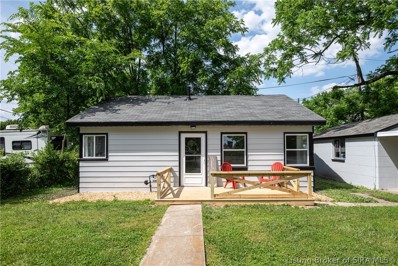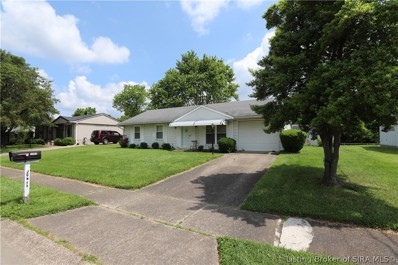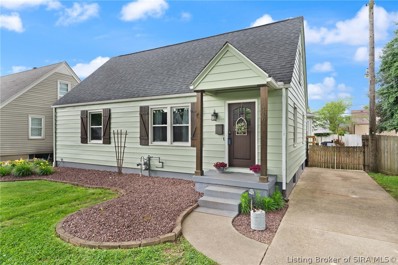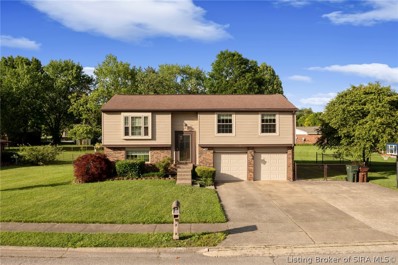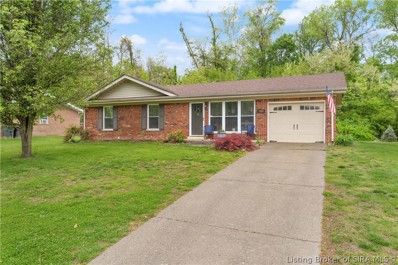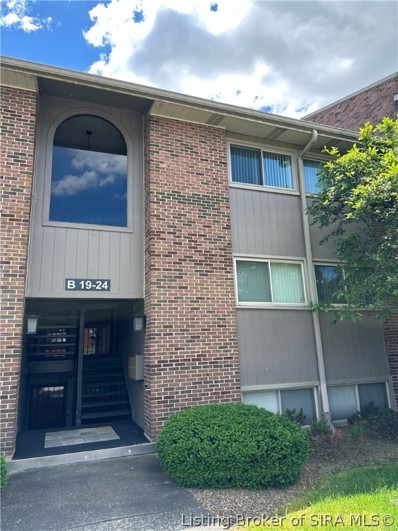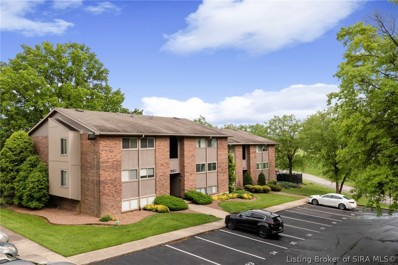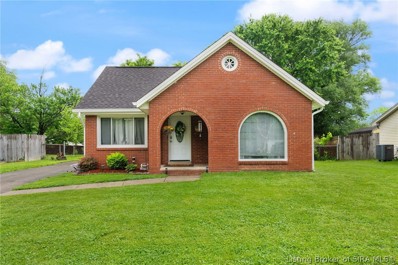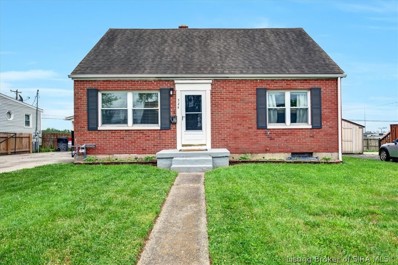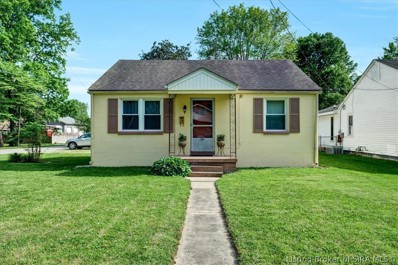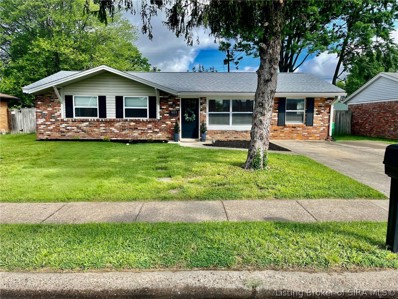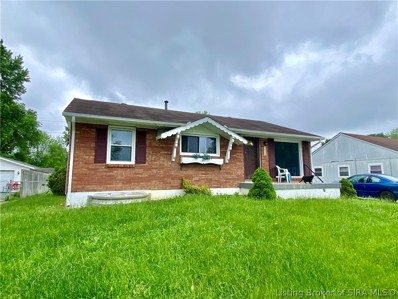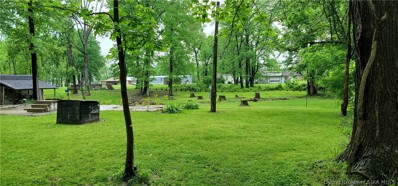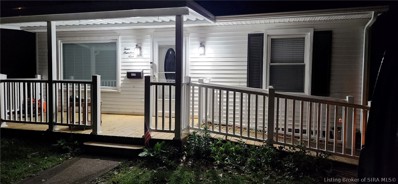Clarksville IN Homes for Rent
- Type:
- Condo
- Sq.Ft.:
- 1,810
- Status:
- Active
- Beds:
- 2
- Lot size:
- 0.05 Acres
- Year built:
- 2019
- Baths:
- 2.00
- MLS#:
- 202408296
- Subdivision:
- Village Of Waterford
ADDITIONAL INFORMATION
WELCOME to the Villages of Waterford!! This is a CUSTOM BUILT HOME w/numerous upgrades. Features include: 16'x12' covered patio with 12' x 13' extended patio, concrete drive, insulated garage walls, ceiling and door stairs with additional attic flooring, built in blinds in patio door, stone veneer fireplace w/gas logs/blower, custom 6' mantle, upgraded lighting, floor outlet in living room, main bath marble 3' x 5' walk-in shower w/seat, caddy, grab bars & sliding glass door. HAUS cabinetry, QUARTZ countertops, kitchen island w/recent upgrades, glass pantry door, pull out drawers, water softener, microwave with built-in exhaust hood w/ext. venting, glass tile back splash, LED under cabinet lights, luxury vinyl plank floors, storm door w/screens, custom laundry room cabinets. APPLIANCES REMAIN: Samsung washer/dryer, range/oven, dishwasher, microwave, refrigerator. Monthly HOA includes master ins. policy, grass mowing, lawn treatments, snow removal, spectrum pkg. & $70 into roof fund.
- Type:
- Single Family
- Sq.Ft.:
- 1,575
- Status:
- Active
- Beds:
- 3
- Lot size:
- 0.26 Acres
- Year built:
- 1970
- Baths:
- 2.00
- MLS#:
- 202408278
- Subdivision:
- Parkwood
ADDITIONAL INFORMATION
WOW! Low down payment options available for this wonder home! Call for details. This renovated home is ready for the new owners with an absolutely beautiful kitchen and two gorgeous ceramic tile bathrooms! 3 dimensional shingle roof! New HVAC in 2023! Newer tankless water heater for on-demand hot water! Updated luxury vinyl plank flooring throughout! New light fixtures! Upgraded 2 inch white blinds! Lots of room to spread out with 1575 sf! 2 car attached garage! Large corner lot! Super location just off Veterans Parkway in the Parkwood neighborhood with easy access to all of Southern Indiana and Louisville! As you enter the front door, youâre welcomed into the spacious living room! The living room flows into the eat in kitchen that looks like it is out of a magazine! White shaker style cabinets! Quartz countertops! Farmhouse sink! Ceramic tile backsplash! Breakfast bar area! All the stainless steel appliances to remain! The kitchen opens into the large family that is great for gathering! Sliding glass door for access to the huge patio and fenced in back yard! Back down the hallway off the living room are 3 good size bedrooms including the roomy primary bedroom with en suite bathroom! Both bathrooms were professionally renovated in 2023 and have beautiful ceramic tile! This home is the total package! Call today for a private showing before itâsââââââââââââââââââââââââââââââââ SOLD!
- Type:
- Single Family
- Sq.Ft.:
- 805
- Status:
- Active
- Beds:
- 2
- Lot size:
- 0.23 Acres
- Year built:
- 1953
- Baths:
- 1.00
- MLS#:
- 202408237
ADDITIONAL INFORMATION
Charming home with beautifully refinished original hardwood floors! 2 bedrooms 1 bath sitting on a large lot in Clarksville. Separate laundry and storage room off the larger bedroom. Kitchen has a small eat in space, perfect for a pub style table. Tons of character in this one with archways and a gorgeous front door. There is a huge front porch perfect for sitting in the evening. Out back is a detached garage with a covered , enclosed side porch or storage area. Backyard is tranquil with many mature trees and shade. Close to shopping, schools and interstate access! There is no current homestead exemption on the property. Please see attached estimated tax sheet. Square footage, taxes, and school systems are to be verified by the buyer(s) or Buyer's Agent if critical to the buyer(s).
- Type:
- Single Family
- Sq.Ft.:
- 1,200
- Status:
- Active
- Beds:
- 3
- Lot size:
- 0.16 Acres
- Year built:
- 1965
- Baths:
- 1.00
- MLS#:
- 202407870
- Subdivision:
- Parkwood
ADDITIONAL INFORMATION
This charming brick ranch is ready for you to call it home. Enjoy the spacious kitchen, complete with included appliances. The family room offers extra space, perfect for relaxation or entertaining. The stackable washer and dryer remain with the home. The furnace and AC were updated in 2016 (per last owner) for your comfort. Additional storage is available in the mudroom. The fenced backyard features two storage sheds, providing ample space for your needs. Please note, sizes and measurements are approximate and not warranted. Buyers are encouraged to verify all information.
- Type:
- Single Family
- Sq.Ft.:
- 1,765
- Status:
- Active
- Beds:
- 3
- Lot size:
- 0.2 Acres
- Year built:
- 1974
- Baths:
- 2.00
- MLS#:
- 202407042
- Subdivision:
- Blackiston Heights
ADDITIONAL INFORMATION
STOP THE CAR! This 3 bedroom 1.5 bath BRICK RANCH has been meticulously maintained! The cheery COVERED FRONT PORCH welcomes you into this beautiful home. Fresh paint and newer LVP FLOORING in the living room. The kitchen has a vintage flair with a newer stainless steel refrigerator. NEW CARPETING in 2 bedrooms and the half bath is connected to the owners bedroom. A PARTIALLY FINISHED BASEMENT has plenty of room for a second living space. A sump pump, utility sink, and brand NEW WATER HEATER is located in the unfinished storage area. The backyard is a true oasis with a 28x16 newer PATIO, FULLY FENCED, and a 10x14 SHED. The gorgeous landscaping includes clematis, iris, hostas, lilacs, hostas, and more. Property backs up to city owned property so no backyard neighbors. Call Today!
- Type:
- Single Family
- Sq.Ft.:
- 1,500
- Status:
- Active
- Beds:
- 4
- Lot size:
- 0.17 Acres
- Year built:
- 1945
- Baths:
- 1.00
- MLS#:
- 202408107
- Subdivision:
- Green Acres
ADDITIONAL INFORMATION
Welcome to Clarksville, IN! This charming home, situated on a 0.17 acre lot, boasts 1,500 square feet of living space. The eat-in kitchen offers a cozy spot for family meals and gatherings. With four bedrooms and one full bath, this home features a versatile layout: two bedrooms are located on the upper level and two on the first level, providing ample space and privacy for everyone.The property also includes a full unfinished basement, perfect for storage or potential future expansion. Enjoy outdoor activities and entertain guests in the fenced-in backyard, complete with a patio area.Conveniently located close to restaurants and shopping centers, this home offers both comfort and accessibility. Don't miss the opportunity to make this your new homeâcall today to schedule your private showing!
- Type:
- Single Family
- Sq.Ft.:
- 2,378
- Status:
- Active
- Beds:
- 4
- Lot size:
- 0.14 Acres
- Year built:
- 1945
- Baths:
- 2.00
- MLS#:
- 202408012
- Subdivision:
- Green Acres
ADDITIONAL INFORMATION
Welcome to this stunning, never-before-listed gem in a sought-after neighborhood! This inviting home offers 4 spacious bedrooms and 2 full bathrooms, perfect for families of all sizes. A standout feature is the large addition at the back of the house, providing a versatile space that can be used as a dining area or a family room, ideal for entertaining and creating lasting memories. The home includes an unfinished basement, presenting a blank canvas for you to customize to suit your needs, whether you envision a home gym, a playroom, or extra storage. The fenced backyard offers a private oasis for outdoor activities, gardening, or simply relaxing in your own space. Car enthusiasts and hobbyists will appreciate the oversized 2-car garage, which provides ample room for vehicles, tools, and additional storage. Every corner of this home exudes potential and charm. It's absolutely beautiful and worth every moment of your tour. Don't miss the opportunity to make this exceptional property your own. Schedule your viewing today and fall in love with all it has to offer! Sq. Ft. are appro.
- Type:
- Condo
- Sq.Ft.:
- 1,175
- Status:
- Active
- Beds:
- 2
- Year built:
- 1972
- Baths:
- 2.00
- MLS#:
- 202408054
- Subdivision:
- Lakeshore
ADDITIONAL INFORMATION
PENTHOUSE condo with lake, pool and city views! Top corner unit gives one of the best locations in Lakeshore. This immaculate condo is a rare find. This unit has 2 bedrooms and 2 full baths, the main suite features a walk in closet, an en-suite bath, along with a Louisville Skyline view in the winter months. The 2nd bedroom is ample sized with a large closet and similar view. The unit has pergo floors throughout making clean up a breeze, as well as a perfectly sized kitchen, a formal dining area and a laundry, with washer and dryer included. Upgraded recessed lighting and dimmers give ambiance. This gem is complete with a peaceful balcony overlooking the lake and pool along with access to the rear stairs making your walk to the pool a breeze. All of this just across the road from the walking/biking trails that can take you to Jeff or New Albany, and minutes to the best restaurants and shopping. The $350 HOA fee includes, cable, internet, water, sewer, garbage, gas water heater, exterior maintenance, game room and pool, the only thing you will need to pay is your electric bill and phone. Sq ft & rm sz approx.
- Type:
- Single Family
- Sq.Ft.:
- 2,070
- Status:
- Active
- Beds:
- 3
- Lot size:
- 0.19 Acres
- Year built:
- 1963
- Baths:
- 3.00
- MLS#:
- 202408019
- Subdivision:
- Parkwood
ADDITIONAL INFORMATION
Check out this amazing brick ranch with a finished basement! In 2020, the home was beautifully painted outside, new black gutters with gutter guards too. Gorgeous laminate floors in the living room. Large opening into the kitchen. Beautiful cream cabinets with granite countertops and tile backsplash. Stainless steel appliances all stay. Newer dark cabinets give even more storage space for your kitchen. All 3 beds are a good size & one has a half bath attached. Hall bath has a tile surround tub/shower. Finished basement provides an office or 4th bedroom-but no egress window. Plus, an amazing family room with a painted exposed ceiling. Another full bath with tile walk-in shower. Large fenced backyard is ready for summer fun with an above ground pool. Don't pass this up!
- Type:
- Single Family
- Sq.Ft.:
- 900
- Status:
- Active
- Beds:
- 2
- Lot size:
- 0.22 Acres
- Year built:
- 1930
- Baths:
- 1.00
- MLS#:
- 202407994
- Subdivision:
- Reeds
ADDITIONAL INFORMATION
100% financing available for qualified buyers! Come take a look at this beautifully remodeled home that has so much to offer! Tons of updates inside and out! New windows! New water heater! New kitchen! New bathroom! New light fixtures! New flooring! Fresh paint! The new front deck welcomes you home! Entering the front door, you'll love the soaring ceilings and the open floor plan! The spacious living room features a gorgeous custom wood mantle and built in electric fireplace! The living room flows into the brand new kitchen with white shaker style cabinets and custom epoxy countertops that are so pretty! The seller will provide an appliance allowance to the new buyer of $2500 at closing! As you head down the hallway, the all new bathroom awaits with custom ceramic tile and a new vanity! The two bedrooms are ready for you to bring your furniture! Oversized 1 car detached garage with a covered patio! Large fenced yard! Great location near Downtown Louisville and easy access to all of Southern Indiana! Call today for a private showing before this wonderful home is SOLD!
- Type:
- Single Family
- Sq.Ft.:
- 925
- Status:
- Active
- Beds:
- 3
- Lot size:
- 0.19 Acres
- Year built:
- 1965
- Baths:
- 1.00
- MLS#:
- 202407933
- Subdivision:
- Blackiston Village
ADDITIONAL INFORMATION
Great opportunity in a convenient location close to Veteranâs Parkway! 3 bedroom ranch style with an attached garage and fenced in backyard that backs up to Parkwood Elementary School! Put your own cosmetic touches on this one to make it your own. Youâll enjoy the back, covered patio and shed for your yard equipment. The main bedroom has two closets, including a walk-in closet that could potentially be a bathroom. The furnace, AC, and water heater appear to be updated, but not sure about the age.
- Type:
- Single Family
- Sq.Ft.:
- 1,997
- Status:
- Active
- Beds:
- 4
- Lot size:
- 0.14 Acres
- Year built:
- 1948
- Baths:
- 2.00
- MLS#:
- 202407907
- Subdivision:
- Lawnview
ADDITIONAL INFORMATION
HOME SWEET HOME!!! You are going to fall in LOVE with this adorable home full of Character and Charm, located in Clarksville close to all the amenities and minutes to downtown Louisville. Youâll want to place your welcome mat in front of this lovely 1.5 story home with 4 bedrooms, 2 full baths and a partially finished basement!! Youâll be greeted by a covered front porch that opens into a charming, beautiful living room with well-kept HARDWOOD floors throughout the main floor. Character is right around the corner to the formal dining room that leads to the huge eat-in kitchen with lots of white cabinetry, big pantry and a suite of appliances included (brand new refrigerator/stove). The first level features a nice-sized main bedroom that offers 2 closets, an additional bedroom, and a full-size bathroom with laundry chute that completes the first floor. Upstairs, there are 2 additional good-size bedrooms with closet space, new carpet and a spacious hall bath with a linen closet. The partially finished basement can be used as a family room, office or gym. In the unfinished part is the laundry area and extra storage space. The outdoor space offers privacy, a shed, a huge deck and a concrete patio for grilling out, perfect for unwinding or entertaining guests and friends! This GEM will go fast, call today for your private showing!!! Items that have been done: roof (5) years, windows (15 years w/transferable warranty) and A/C condenser unit (5) years.
- Type:
- Business Opportunities
- Sq.Ft.:
- n/a
- Status:
- Active
- Beds:
- n/a
- Lot size:
- 0.54 Acres
- Year built:
- 2010
- Baths:
- MLS#:
- 202407826
ADDITIONAL INFORMATION
Great restaurant opportunity. Updated building, turn key and ready to go. Approx 3600 sq ft with additional outdoor patio space. Plenty of front parking spaces. Right off of Lewis and Clark Pkwy and Blackiston Mill Rd. Contract sale available with agreeable terms. Property sold As-Is.
- Type:
- Single Family
- Sq.Ft.:
- 2,820
- Status:
- Active
- Beds:
- 3
- Lot size:
- 0.51 Acres
- Year built:
- 1985
- Baths:
- 3.00
- MLS#:
- 202407614
- Subdivision:
- Lapping Park
ADDITIONAL INFORMATION
MOTIVATED SELLER! With this great home sitting in the heart of Clarksville, Discover a great floor plan home with spacious living sitting on a remarkable double corner lot! Boasting an expansive living room and generous family room, along with a formal dining area, this home is designed for comfortable living and entertaining. Step through French doors onto the great deck from the dining room, or enjoy seamless outdoor access from the family room to the inviting walk-out deck. The property features a substantial pole barn with a concrete floor, perfect for hobbies or storage, complemented by a convenient 12x16 shed. Updates abound, including remodeled bathrooms, fresh paint, and new flooring, ensuring modern comfort and style. Complete with kitchen appliances, this residence offers convenience at every turn. Ideally located near shopping and local amenities, and directly across from the scenic Lapping Park and golf course, this is a rare opportunity not to be missed! sq ft is approximate if critical buyers should verify.
- Type:
- Single Family
- Sq.Ft.:
- 1,968
- Status:
- Active
- Beds:
- 3
- Lot size:
- 0.23 Acres
- Year built:
- 1980
- Baths:
- 2.00
- MLS#:
- 202407789
- Subdivision:
- Blackiston Ridge
ADDITIONAL INFORMATION
Welcome to your dream home! This charming all brick residence boasts three spacious bedrooms, one and a half bathrooms, and a partially finished basement. Step inside to discover a welcoming living room adorned with beautiful LVP flooring throughout the first floor, leading seamlessly to a fully remodeled kitchen featuring quartz countertops, stainless steel appliances, and a convenient eat-in island, perfect for gatherings. Journey down the hallway to find two cozy bedrooms and a stylish full bathroom, while the oversized master bedroom awaits at the end with its own half bathroom. The basement offers additional living space, including a large family room and a versatile room ideal for an office or exercise area. Outside, unwind on the expansive covered patio, surrounded by lush greenery. With a newly installed hot water heater and updated garage door, this home is ready for you to move in and make it your own. Don't miss out, schedule your private showing today!
- Type:
- Single Family
- Sq.Ft.:
- n/a
- Status:
- Active
- Beds:
- 4
- Lot size:
- 0.25 Acres
- Year built:
- 1950
- Baths:
- 3.00
- MLS#:
- 202407787
ADDITIONAL INFORMATION
Want a project? Looking for a flip house? Here is your opportunity! This house was gutted by fire and has been under renovation construction for the last several months. The renovation has stopped, and the seller just wants to sell it 'AS-Is'. So far, it has a new roof, new windows, new electrical wiring and breaker box, new plumbing lines, and new studs for the walls. The rest is yours to finish as you like. This home has 3 bedrooms on the main floor and one in the basement. It has 1 full bathroom and 1 half bath on the main floor and another full bathroom in the lower level. It's designed for a large kitchen with pantry and an open family room. The walk-out lower level has french doors that open to the patio and in-ground pool. 2-car attached garage and extra parking in back.
- Type:
- Condo
- Sq.Ft.:
- 1,154
- Status:
- Active
- Beds:
- 2
- Lot size:
- 0.05 Acres
- Year built:
- 1972
- Baths:
- 2.00
- MLS#:
- 202407737
- Subdivision:
- Lakeshore
ADDITIONAL INFORMATION
WELCOME to 24 Lakeshore Drive! This spacious lakefront condo offers GREAT CONVENIENCE to community parks, riverfront, trendy shops, bars, restaurants and downtown Louisville, yet it's tucked away into an established Clarksville lakefront community. This relaxing 3rd floor condo has a scenic view of the lake, pool, landscaping and mature trees from the dining room, living room and private balcony. Amenities include: The condo was remodeled in 2020, with many beautiful updates to the kitchen (including new appliances), baths, windows, balcony sliding door, lighting, and flooring. It features a large en-suite master bedroom with walk-in closet, and has additional ample storage throughout. The maintenance fee includes water (and hot water), sewer, trash, SPECTRUM (both internet and TV), and maintenance of the complex and amenities. You ONLY pay electric! Tile entry to all Lakeshore buildings to be replaced with concrete flooring. MOST CONTENTS are available for purchase. Easy, convenient living awaits YOU! Call for your private showing. Sq. footage is approximate and should be verified if crucial to the buyer. One seller is a licensed Indiana real estate agent.
- Type:
- Condo
- Sq.Ft.:
- 1,145
- Status:
- Active
- Beds:
- 2
- Lot size:
- 0.05 Acres
- Year built:
- 1972
- Baths:
- 2.00
- MLS#:
- 202407734
- Subdivision:
- Lakeshore
ADDITIONAL INFORMATION
Welcome to 35 Lakeshore Dr, an exceptional opportunity for those seeking comfort, convenience, and an outstanding location. This ultra-spacious 2 bedroom, 2 full bath condominium offers a private balcony and is move-in ready at an unbeatable price. With a prime location just moments from Veterans Parkway and Louisville, you'll have easy access to the best of both worlds tranquility and city life. Reserved parking spot conveniently located by the front entrance. For those days where you need a break, enjoy the sparkling pool or reserve the clubhouse for entertaining and special events. As a resident of this wonderful community, you'll enjoy a carefree lifestyle with a monthly maintenance fee that covers water, sewer, trash, internet, exterior maintenance, common area upkeep, and amenities. Owners cover individual electric bill. Call today to schedule a tour and see for yourself why 35 Lakeshore Drive is the perfect place to call home.
- Type:
- Single Family
- Sq.Ft.:
- 1,129
- Status:
- Active
- Beds:
- 3
- Lot size:
- 0.21 Acres
- Year built:
- 1969
- Baths:
- 1.00
- MLS#:
- 202407704
ADDITIONAL INFORMATION
You will not want to miss this adorable cottage! With many updates including, but not limited to: NEW Roof, Newer HVAC(~2 years old), Newer siding, Newer Kitchen Appliances, and multiple cosmetic updates this home is move in ready! Feel the charm of this beautiful property as you walk up to brick front, through the doors into a quaint welcoming space! Consisting of 3 true bedroom, could potentially turn the one bedroom upstairs into a 4th bedroom/office. Complete having a fully fenced backyard and shed for extra storage.
- Type:
- Single Family
- Sq.Ft.:
- 2,052
- Status:
- Active
- Beds:
- 4
- Lot size:
- 0.13 Acres
- Year built:
- 1948
- Baths:
- 2.00
- MLS#:
- 202407690
- Subdivision:
- Fairlawn
ADDITIONAL INFORMATION
Welcome to your spacious four-bedroom oasis! This beautifully remodeled home boasts two stories of comfort, complemented by a fenced-in yard for privacy and security. The expansive QUARTZ ISLAND with plentiful seating around it is sure to be the focal point of your gatherings. Boasting plenty of cabinet and counter space while containing a full complement of kitchen appliances, the sellers really thought out this dreamy kitchen design. With the added convenience of a two-car detached garage, this property is the perfect blend of style and functionality. Complete with stunning accent walls to follow the current trends and LVP flooring for low maintenance clean up, the home has it all. The full, unfinished basement is perfect for storage and where laundry room is housed. Come experience the charm and versatility of this wonderful home! Sq ft & rm sz approx
- Type:
- Single Family
- Sq.Ft.:
- 900
- Status:
- Active
- Beds:
- 2
- Lot size:
- 0.17 Acres
- Year built:
- 1950
- Baths:
- 1.00
- MLS#:
- 202407672
- Subdivision:
- Howard Park
ADDITIONAL INFORMATION
MOVE RIGHT IN to this great home on a corner lot in the heart of Clarksville! This 2 Bedroom home has an abundance of attic space (with pull down stairs) that could be finished or used for storage. You'll love the wood flooring in this home! The kitchen counter space is plentiful as well. The highly desired TWO car detached garage is sure to please. Schedule your showing today! Sq ft rm sz approx
- Type:
- Single Family
- Sq.Ft.:
- 1,200
- Status:
- Active
- Beds:
- 3
- Lot size:
- 0.17 Acres
- Year built:
- 1967
- Baths:
- 1.00
- MLS#:
- 202407647
- Subdivision:
- Parkwood
ADDITIONAL INFORMATION
Welcome to your new home sweet home in Clarksville! Close to all the shopping and restaurants on Veterans Parkway and just a quick walk or ride to parks. This adorable home is not just cuteâit's brimming with updates and move-in ready charm. Step inside to discover a fresh, modern space boasting all the upgrades you desire. From the newer roof to the updated appliances, windows, and flooring, this home has been meticulously cared for, ensuring a hassle-free transition for its lucky new owners. (There is a gas line to kitchen if new owners want a gas range!) Entertaining is a breeze with the spacious fenced backyard, offering ample room for gatherings and play, while the covered patio provides the perfect spot for outdoor dining or relaxing with loved ones. With its clean, contemporary aesthetic and thoughtful updates throughout, this home is the epitome of comfort and style. Don't miss out on the opportunity to make it yoursâschedule a showing today and prepare to fall in love!
- Type:
- Single Family
- Sq.Ft.:
- 900
- Status:
- Active
- Beds:
- 3
- Lot size:
- 0.21 Acres
- Year built:
- 1970
- Baths:
- 1.00
- MLS#:
- 202407642
- Subdivision:
- Blackiston Village
ADDITIONAL INFORMATION
Great opportunity to own this great home in Clarksville Indiana with a full basement. Three bedrooms and one full bath. The home was recently remodeled in the past few years and includes newer, LVP flooring, updated bathroom, paint, newer light fixtures, and windows. Large fenced in backyard and plenty of parking on the right side of the home. Seller is selling the property as with no repairs.
- Type:
- Land
- Sq.Ft.:
- n/a
- Status:
- Active
- Beds:
- n/a
- Lot size:
- 0.66 Acres
- Baths:
- MLS#:
- 202407644
ADDITIONAL INFORMATION
Welcome to your canvas of possibilities! This .65 Acre lot is situated in a serene neighborhood and boasts the ideal location just minutes away from all that the Clarksville and Jeffersonville area has to offer including shopping, parks, restaurants, and major transportation routes making it extremely convenient! This blank slate invites creative visionaries and savvy investors to seize the opportunity and craft a masterpiece! Don't miss out on the chance to transform this vacant lot into your own personal oasis or lucrative venture! Call today to see this property before it’s SOLD! Seller would consider leasing the land.
- Type:
- Single Family
- Sq.Ft.:
- 1,092
- Status:
- Active
- Beds:
- 3
- Year built:
- 1953
- Baths:
- 1.00
- MLS#:
- 202407324
ADDITIONAL INFORMATION
Albert Wright Page, License RB14038157, Xome Inc., License RC51300094, [email protected], 844-400-XOME (9663), 4471 North Billman Estates, Shelbyville, IN 46176

Information is provided exclusively for consumers personal, non - commercial use and may not be used for any purpose other than to identify prospective properties consumers may be interested in purchasing. Copyright © 2025, Southern Indiana Realtors Association. All rights reserved.
Clarksville Real Estate
The median home value in Clarksville, IN is $207,500. This is lower than the county median home value of $213,800. The national median home value is $338,100. The average price of homes sold in Clarksville, IN is $207,500. Approximately 54.36% of Clarksville homes are owned, compared to 34.47% rented, while 11.17% are vacant. Clarksville real estate listings include condos, townhomes, and single family homes for sale. Commercial properties are also available. If you see a property you’re interested in, contact a Clarksville real estate agent to arrange a tour today!
Clarksville, Indiana has a population of 22,169. Clarksville is less family-centric than the surrounding county with 28.36% of the households containing married families with children. The county average for households married with children is 28.58%.
The median household income in Clarksville, Indiana is $49,892. The median household income for the surrounding county is $62,296 compared to the national median of $69,021. The median age of people living in Clarksville is 40.3 years.
Clarksville Weather
The average high temperature in July is 87.6 degrees, with an average low temperature in January of 25.8 degrees. The average rainfall is approximately 44.5 inches per year, with 8.1 inches of snow per year.
