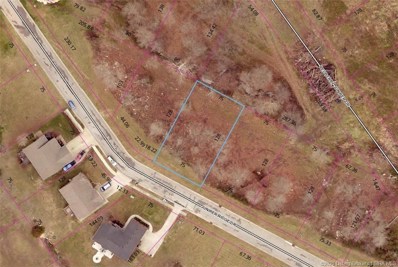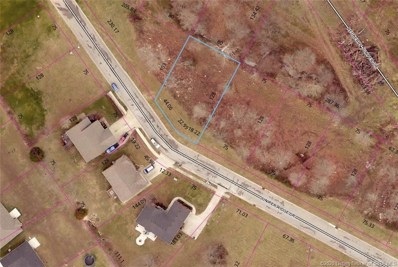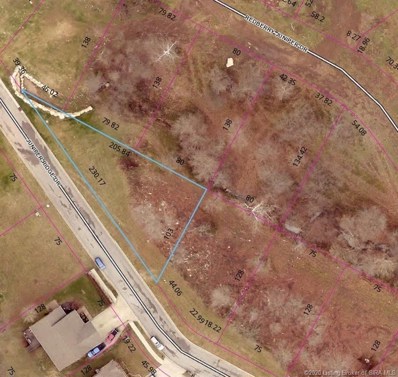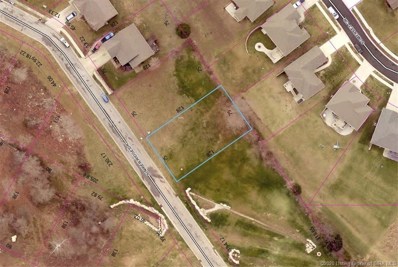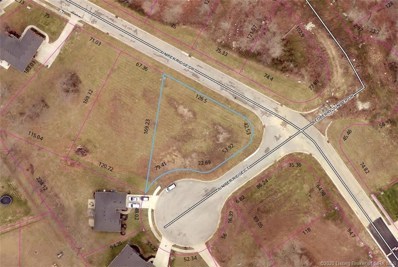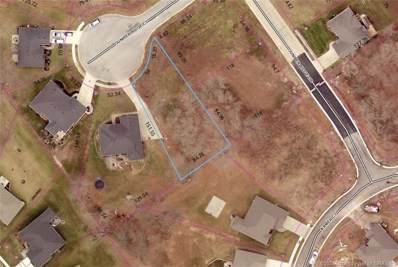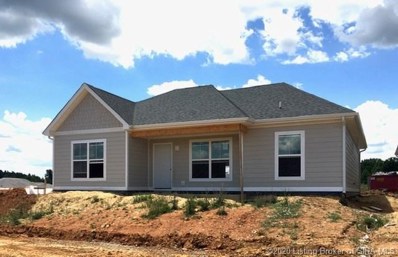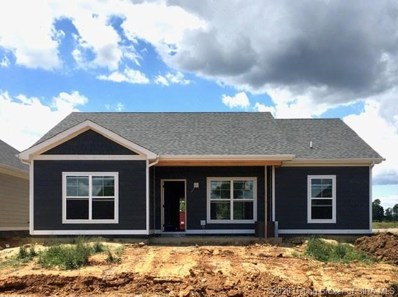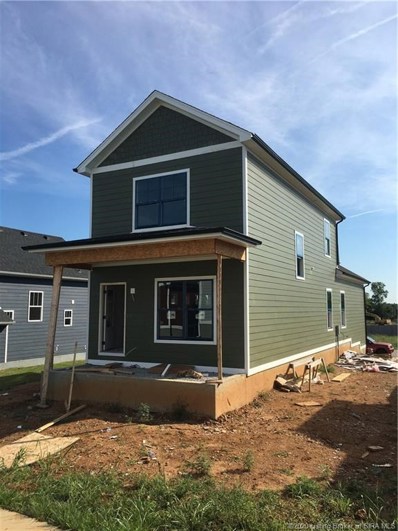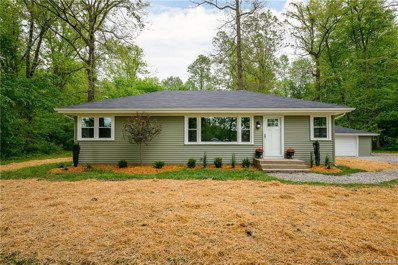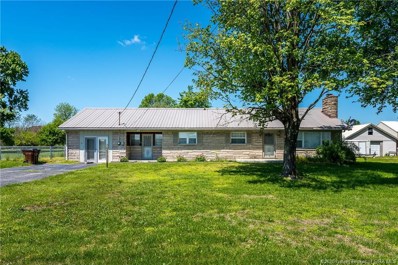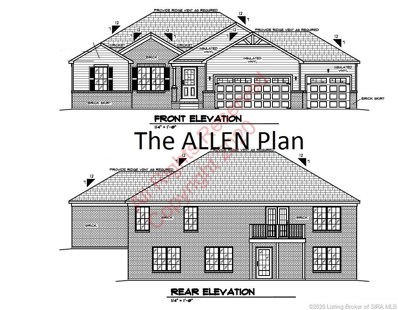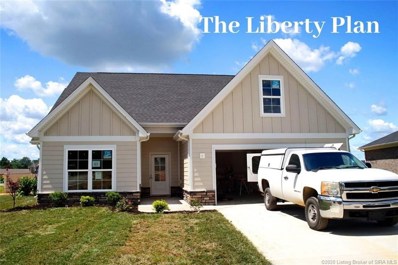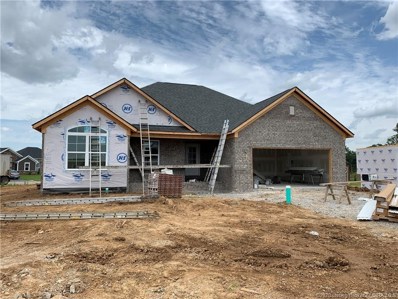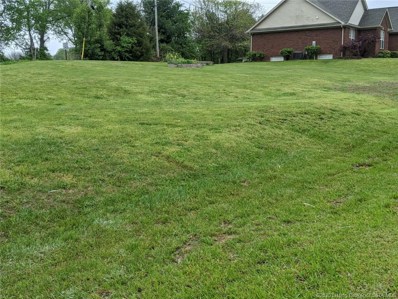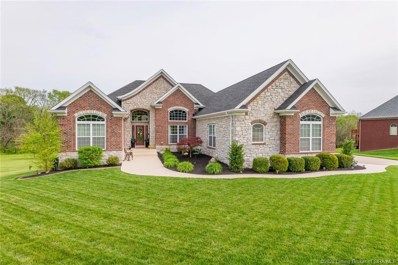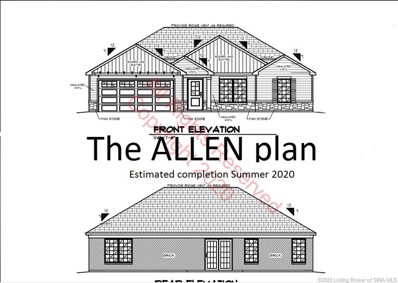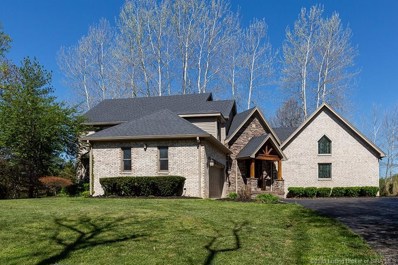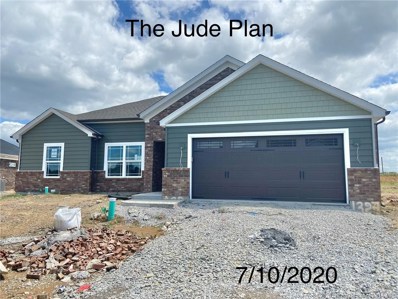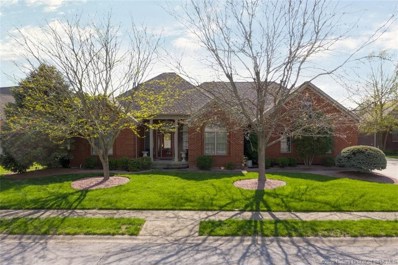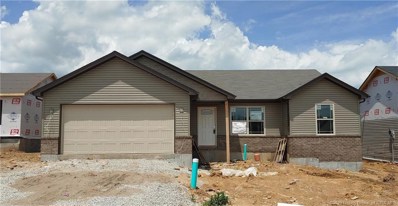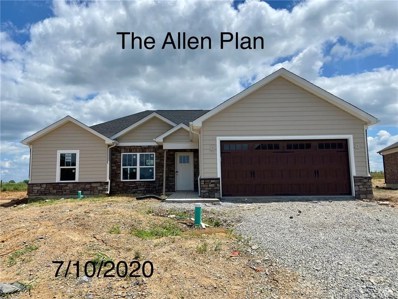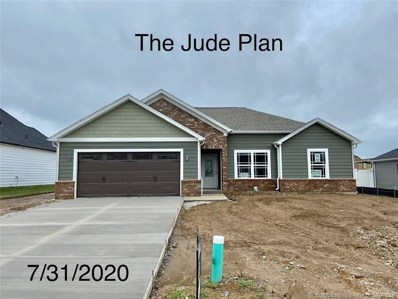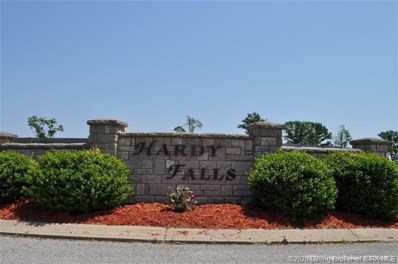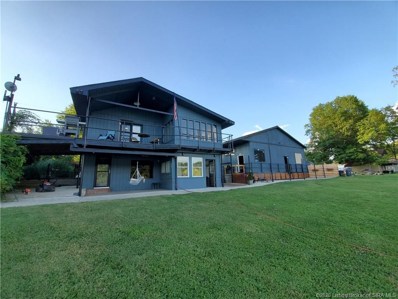Charlestown IN Homes for Rent
- Type:
- Land
- Sq.Ft.:
- n/a
- Status:
- Active
- Beds:
- n/a
- Lot size:
- 0.22 Acres
- Baths:
- MLS#:
- 202007925
- Subdivision:
- Juniper Ridge
ADDITIONAL INFORMATION
Juniper Ridge building lot
- Type:
- Land
- Sq.Ft.:
- n/a
- Status:
- Active
- Beds:
- n/a
- Lot size:
- 0.22 Acres
- Baths:
- MLS#:
- 202007924
- Subdivision:
- Juniper Ridge
ADDITIONAL INFORMATION
Juniper Ridge building lot
- Type:
- Land
- Sq.Ft.:
- n/a
- Status:
- Active
- Beds:
- n/a
- Lot size:
- 0.24 Acres
- Baths:
- MLS#:
- 202007922
- Subdivision:
- Juniper Ridge
ADDITIONAL INFORMATION
Building lot in Juniper Ridge
- Type:
- Land
- Sq.Ft.:
- n/a
- Status:
- Active
- Beds:
- n/a
- Lot size:
- 0.22 Acres
- Baths:
- MLS#:
- 202007920
- Subdivision:
- Juniper Ridge
ADDITIONAL INFORMATION
Building lot Juniper Ridge
- Type:
- Land
- Sq.Ft.:
- n/a
- Status:
- Active
- Beds:
- n/a
- Lot size:
- 0.3 Acres
- Baths:
- MLS#:
- 202007918
- Subdivision:
- Juniper Ridge
ADDITIONAL INFORMATION
Juniper Ridge Building lot
- Type:
- Land
- Sq.Ft.:
- n/a
- Status:
- Active
- Beds:
- n/a
- Lot size:
- 0.27 Acres
- Baths:
- MLS#:
- 202007917
- Subdivision:
- Juniper Ridge
ADDITIONAL INFORMATION
Building lot in Juniper Ridge
- Type:
- Single Family
- Sq.Ft.:
- 1,402
- Status:
- Active
- Beds:
- 3
- Lot size:
- 0.1 Acres
- Year built:
- 2020
- Baths:
- 2.00
- MLS#:
- 202007881
- Subdivision:
- Cottage Homes At Southern Commons
ADDITIONAL INFORMATION
COTTAGE HOMES AT SOUTHERN COMMONS Lot 14! Beautiful coastal cottages with beautiful Hardie Board Exterior! Right in the heart of Charlestown and minutes from everything. Open floor plan with custom finishes throughout. Walk into your living area which includes great room, beautiful kitchen with granite countertops, classic cabinets and stainless appliances, and dining area. Seller is a licensed real estate agent. Builder will pay buyers closing costs when using builders preferred lender. Call/text today to request a showing.
- Type:
- Single Family
- Sq.Ft.:
- 1,402
- Status:
- Active
- Beds:
- 3
- Lot size:
- 0.1 Acres
- Year built:
- 2020
- Baths:
- 2.00
- MLS#:
- 202007855
- Subdivision:
- Cottage Homes At Southern Commons
ADDITIONAL INFORMATION
COTTAGE HOMES AT SOUTHERN COMMONS Lot 13! Beautiful coastal cottages finished with a Hardie Board Exterior! Right in the heart of Charlestown and minutes from everything. Open floor plan with custom finishes throughout. Walk into your living area which includes great room, beautiful kitchen with granite countertops, classic cabinets and stainless appliances, and dining area. Builder will pay buyers closing costs when using builders preferred lender. Seller is a licensed real estate agent. Call/text today to request a showing.
- Type:
- Single Family
- Sq.Ft.:
- 1,466
- Status:
- Active
- Beds:
- 3
- Lot size:
- 0.1 Acres
- Year built:
- 2020
- Baths:
- 3.00
- MLS#:
- 202007838
- Subdivision:
- Cottage Homes At Southern Commons
ADDITIONAL INFORMATION
COTTAGE HOMES AT SOUTHERN COMMONS Lot 3! Beautiful coastal cottages with beautiful Hardie Board Exterior! Right in the heart of Charlestown and minutes from everything. 2-Story home, Master Bedroom main level, an Open floor plan with custom finishes throughout. Walk into your living area which includes a great room, a beautiful kitchen with granite countertops, classic cabinets and stainless appliances, and dining area. Unfinished basement for all your storage needs. Seller is a licensed real estate agent. Builder will pay buyers closing costs when using builders preferred lender. Call/text today to request a showing.
- Type:
- Single Family
- Sq.Ft.:
- 1,134
- Status:
- Active
- Beds:
- 3
- Lot size:
- 15 Acres
- Year built:
- 1960
- Baths:
- 1.00
- MLS#:
- 202007691
ADDITIONAL INFORMATION
Looking for acreage close to town with an essentially brand new home? THIS IS IT! This home is nestled in the the woods and sitting on approximately 15 acres great for hunting and already cut ATV/Hiking trails. "Completely remodeled” would be an understatement for this home. Recent changes include new roof, windows, HVAC (furnace AND A/C), gutters, siding, cabinets, granite counter tops, rear deck, flooring (high grade laminate throughout), paint, Electrical panel, plumbing (whole house), water heater and the list goes on! Beautiful board and batton trim work in dining area. Large, open living room with huge windows. Every major home expense you can think of has been taken care of in the last 6 months. Seller is offering a $1500 appliance allowance! Call us to today to see this ready to move in Home.
- Type:
- Retail
- Sq.Ft.:
- n/a
- Status:
- Active
- Beds:
- n/a
- Lot size:
- 1.55 Acres
- Year built:
- 1953
- Baths:
- MLS#:
- 202007666
ADDITIONAL INFORMATION
Prime real estate located near the desirable River Ridge! Over 1.55 acres with road frontage includes home plus outbuildings. Residential home has been used as a primary residence with a small business next to the home. Bedford stone home has a newer metal roof along with other updates, including newer hvac. The outbuilding has electric, water, newer hvac systems plus lots of space for your business. Pole barn where RV is currently stored is fairly new and great storage. Property is zoned B-1 and R-2. Tons of potential.. square feet is approximate if critical buyer should verify. Buyer should also verify any zoning.
- Type:
- Single Family
- Sq.Ft.:
- 2,412
- Status:
- Active
- Beds:
- 4
- Lot size:
- 0.26 Acres
- Year built:
- 2020
- Baths:
- 3.00
- MLS#:
- 202007443
- Subdivision:
- Ashley Springs
ADDITIONAL INFORMATION
QUALITY built by ASB in BRAND new ASHLEY SPRINGS! This ALLEN Plan boast 3 CAR GARAGE, a wide OPEN plan w/ 10 ft smooth ceilings in the great room, LVP flooring, and large kitchen offering sleek cabs w/ GRANITE, stainless apps, and ISLAND! This is a split bedroom floor plan with the master being a great size and offering a vaulted ceiling, walk in closet, and beautiful private bath with dual vanity with granite tops, tile floor, and custom TILE SHOWER! The FINISHED WALKOUT basement features a fam rm, full bath w/ granite top, 4th bed, plenty of storage! 92% Efficient GAS furnace! ENERGY SMART RATED HOME! RWC Insurance back STRUCTURAL WARRANTY provided. Owner is IN lic realtor.
- Type:
- Single Family
- Sq.Ft.:
- 2,187
- Status:
- Active
- Beds:
- 4
- Lot size:
- 0.28 Acres
- Year built:
- 2020
- Baths:
- 3.00
- MLS#:
- 202007543
- Subdivision:
- Ashley Springs
ADDITIONAL INFORMATION
Come see the LIBERTY plan by Schuler Homes in Ashley Springs! This gorgeous 4-bedroom, 3-bath home features 2187 square feet with an open floor plan, split bedrooms, and a first-floor master suite. Master bath features a shower, separate water closet, and two sinks. Large kitchen with granite counter tops; separate mudroom with built-ins. The great room, kitchen, dining area, laundry room, and baths have durable PVC plank flooring, which looks like hardwood, and it’s waterproof and scratch-resistant. The loft area provides has 500 finished square feet, with a family room, the 4th bedroom and 3rd bath. This home also has an attached 2-car garage, and a covered patio on the back. SMART ENERGY RATED. ALL CLOSING COSTS PAID W/ BUILDER'S PREFERRED LENDER. Square feet is approximate; if critical, buyers should verify. Please see builder for what upgrades will apply to this listing. Not all the features in the home will be as shown in these pictures. Lot 61.
- Type:
- Single Family
- Sq.Ft.:
- 2,625
- Status:
- Active
- Beds:
- 4
- Lot size:
- 0.38 Acres
- Year built:
- 2020
- Baths:
- 3.00
- MLS#:
- 202007536
- Subdivision:
- Hawthorn Glen
ADDITIONAL INFORMATION
BETER QUALITY – BETTER BUILT. Experience the DISCOVERY BUILDERS Difference! This Home INCLUDES FEATURES not found in other New Construction Homes, such as…..Engineered Hardwood Floors – Not Vinyl Flooring. 9’ Foundation Walls with Full Rear Walkout to Patio. Jeldwen High Quality Thermopane Windows and Spray Foam Insulated Walls with High Efficiency Gas Furnace. Master Bath with Walk-in Custom Tile Shower, Separate Soaking Tub and Huge Walk-in Closet. SPACIOUS ROOMS….Well Suited for Furniture Placement – Not Tiny Rooms! This BRISTOL HOME includes a Covered Raised Deck with Metal Spindles. Painted Kitchen Cabinets with Solid Surface Tops, Soft Close Drawers, Stainless Appliances, Cabinet Pantry with Roll-Out Shelving and Custom Ceramic Tile Backsplash. This home also includes an Abundance of Recessed Lighting. THERE IS A DIFFERENCE in Builders and Construction Standards. ASK BEFORE YOU BUY! Agent is owner of building entity. Sq ft & rm sz approx.
- Type:
- Land
- Sq.Ft.:
- n/a
- Status:
- Active
- Beds:
- n/a
- Lot size:
- 0.2 Acres
- Baths:
- MLS#:
- 202007475
- Subdivision:
- Saddleback Estates
ADDITIONAL INFORMATION
7 buildable lots for one low package deal! 6 of the 7 lots on a cul-de-sac. Sewage and water connection in the neighborhood, but not connected to lots. Taxes reflect all 7 parcels.
- Type:
- Single Family
- Sq.Ft.:
- 3,871
- Status:
- Active
- Beds:
- 4
- Lot size:
- 1.07 Acres
- Year built:
- 2014
- Baths:
- 4.00
- MLS#:
- 202007516
- Subdivision:
- Serenity Oaks
ADDITIONAL INFORMATION
With less than 20 homes, Serenity Oaks is the perfect luxury neighborhood with large lots that sit on a a dead-end street. This home is a beautiful over-sized AVANTI floor plan by ASB, but it has many custom upgraded goodies. Much of the home has wide plank walnut engineered flooring for beauty & ease of care. Extra trim, wainscoting, soaring & coffered ceilings are just a few of the upgrades that make this home a custom classic. The beautiful chef's kitchen features granite counter tops, breakfast bar and double ovens and it is highlighted by stainless appliances. The huge main bedroom is 21x16 and opens into a gorgeous master bath with dual vanities, his & her walk-in closets, soaring ceiling heights, large jetted tub and separate custom tiled shower. The laundry room is in a separate room off the master bath that is in a perfect location for convenience. A new irrigation system was just installed. Please schedule your showing today!
- Type:
- Single Family
- Sq.Ft.:
- 1,479
- Status:
- Active
- Beds:
- 3
- Lot size:
- 0.22 Acres
- Year built:
- 2020
- Baths:
- 2.00
- MLS#:
- 202007138
- Subdivision:
- Ashley Springs
ADDITIONAL INFORMATION
NEW CONSTRUCTION in Ashley Springs are HOT! This Allen Plan is becoming a CROWD FAVORITE! QUALITY built by ASB! This one has over 1570 sq ft and offers a wide OPEN floor plan, with vaulted 10 ft smooth ceiling, lvp flooring, split bedroom plan, and gorgeous kitchen w/ ISLAND, GRANITE, stainless appls, and eat in area! The master bedroom is a great size of 15 X 12 and features TWO walk in closets, DUAL sinks with granite tops, and custom TILE SHOWER! This is an ENERGY SMART RATED home. 92% high efficiency GAS furnace! RWC Insurance backed structural home warranty. Seller is licensed real estate agent. Call TODAY!
- Type:
- Single Family
- Sq.Ft.:
- 4,404
- Status:
- Active
- Beds:
- 5
- Lot size:
- 9.18 Acres
- Year built:
- 1992
- Baths:
- 5.00
- MLS#:
- 202007362
ADDITIONAL INFORMATION
Situated on a breathtaking 9 acres (+/-) w/stocked pond, this STUNNINGLY BEAUTIFUL brick home offers 5 bdrms, 4.5 baths w/open floor plan & plenty of natural light that has been completely updated with fresh paint, plush carpet, light fixtures & fans throughout. The CUSTOM KITCHEN features GRANITE COUNTERTOPS, large walk-in pantry, breakfast bar w/full complement of new STAINLESS APPLIANCES perfect for any chef! The kitchen is open to dining area w/custom trim & scenic views; the cozy great rm w/built-ins & wood burning fireplace (new 2019). Spacious master suite w/vaulted ceiling & master bath w/walk-in shower, jetted tub & custom walk-in California closet; Nice size Laundry Rm w/cabinets & countertop & second bdrm w/walk-in closet (or office) complete the 1st Level. The Second Level offers another spacious master suite w/private balcony, walk-in closet, full bath w/dressing area; Two add’l bdrms w/walk-in closets; bonus rm & double-stack washer/dryer remain w/home. Finished LL walk-out w/patio, offers a family room w/built-ins, rec/billiards area & full bath. Enjoy AWESOME VIEWS from the multi-level patio & deck with a pergola that’s perfect for family gatherings/entertaining or just relaxing on summer evenings w/your favorite beverage while watching the local wildlife. Oh! Did I mention property is completely fenced w/power gate & remote control! Inc. Generac Gen/House filtration system. 1yr. 2-10 Home Warranty. Sq. ft. is approximate; if critical, buyer should verify
- Type:
- Single Family
- Sq.Ft.:
- 1,475
- Status:
- Active
- Beds:
- 3
- Lot size:
- 0.25 Acres
- Year built:
- 2020
- Baths:
- 2.00
- MLS#:
- 202007038
- Subdivision:
- Hawthorn Glen
ADDITIONAL INFORMATION
STUNNING "JUDE" Plan by ASB in Hawthorn Glen! WIDE OPEN floor plan with siding and stone, 3 bed, 2 bath, large family room, VAULTED 10 ft SMOOTH ceilings, Nice kitchen with stainless apps, plenty of beautiful cabinets, big PANTRY, and GRANITE counter tops! Owners suite boasts private bath--HUGE walk-in closet, dual vanity with GRANITE top, BIG CUSTOM TILE shower,-- LUXURY vinyl plank flooring throughout foyer, great room, and kitchen. Cubby w/ hooks, EFFICIENT GAS FURNACE, ENERGY SMART RATED HOME! RWC Insurance backed structural warranty! BUILDER will pay BUYER CLOSING COST WITH PREFERRED LENDER! Owner is licensed real estate agent
- Type:
- Single Family
- Sq.Ft.:
- 3,412
- Status:
- Active
- Beds:
- 4
- Lot size:
- 0.48 Acres
- Year built:
- 2003
- Baths:
- 3.00
- MLS#:
- 202007379
- Subdivision:
- Heritage Place
ADDITIONAL INFORMATION
****OPEN HOUSE****June 6th from 1:00-3:00pm On the search for your Home Sweet Home? This may be the home for you! Located in Heritage Place subdivision, this home features 4 bedrooms, 3 baths, spacious backyard, a two car attached garage, and a finished walkout basement. The master bedroom boasts vaulted ceilings with a gas burning fireplace, luxurious bathroom, and access to the back deck. This home has so much to offer. Active 1st Right Contract.
- Type:
- Single Family
- Sq.Ft.:
- 1,377
- Status:
- Active
- Beds:
- 3
- Lot size:
- 0.22 Acres
- Year built:
- 2020
- Baths:
- 2.00
- MLS#:
- 202007291
- Subdivision:
- Woodford Farms
ADDITIONAL INFORMATION
100% USDA Financing Available & ALL REQUIRED CLOSING COSTS PAID W/ BUILDERS PREFERRED LENDER (excluding prepaids and owner's title policy). BRAND NEW Steve Thieneman Builders Home with RWC 2/10 Warranty. The "Tristin" is a 3 bedroom 2 bath home offering all the amenities you desire. A large great room that opens to the kitchen which includes plenty of cabinets plus dishwasher, range & microwave. Master suite includes private bath w/double bowl vanity and walk-in closet. PICTURES ARE OF A SIMILAR HOME. EXTERIOR AND INTERIOR COLOR SELECTIONS, HARDWARE, CABINETRY, AND OTHER AMENITIES MAY BE DIFFERENT THAN SHOWN IN PICTURES. Sq. Ft. & Room Sizes are approximate. Estimated completion 6/23/2020.
- Type:
- Single Family
- Sq.Ft.:
- 1,505
- Status:
- Active
- Beds:
- 3
- Lot size:
- 0.23 Acres
- Year built:
- 2020
- Baths:
- 2.00
- MLS#:
- 202006981
- Subdivision:
- Hawthorn Glen
ADDITIONAL INFORMATION
NEW CONSTRUCTION in Hawthorn Glen are HOT! This Allen Plan is becoming a CROWD FAVORITE! QUALITY built by ASB! This one has over 1570 sq ft and offers a wide OPEN floor plan, with vaulted 10 ft smooth ceiling, lvp flooring, split bedroom plan, and gorgeous kitchen w/ ISLAND, GRANITE, stainless appls, and eat in area! The master bedroom is a great size of 15 X 12 and features TWO walk in closets, DUAL sinks with granite tops, and custom TILE SHOWER! This is an ENERGY SMART RATED home. 92% high efficiency GAS furnace! RWC Insurance backed structural home warranty. Seller is licensed real estate agent. Call TODAY!
- Type:
- Single Family
- Sq.Ft.:
- 1,475
- Status:
- Active
- Beds:
- 3
- Lot size:
- 0.22 Acres
- Year built:
- 2020
- Baths:
- 2.00
- MLS#:
- 202006909
- Subdivision:
- Ashley Springs
ADDITIONAL INFORMATION
Eligible for 100% FINANCING through USDA! STUNNING "JUDE" Plan by ASB in NEW and IMPROVED Ashley Springs with 2 CAR GARAGE! WIDE OPEN floor plan with siding and stone, 3 bed, 2 bath, large family room, VAULTED 10 ft SMOOTH ceilings, Nice kitchen with stainless apps, plenty of beautiful cabinets, big PANTRY, and GRANITE counter tops! Owners suite boasts private bath--HUGE walk-in closet, dual vanity with GRANITE top, BIG CUSTOM TILE shower,-- LUXURY vinyl plank flooring throughout foyer, great room, and kitchen. Cubby w/ hooks, EFFICIENT GAS FURNACE, ENERGY SMART RATED HOME! RWC Insurance backed structural warranty! BUILDER will pay BUYER CLOSING COST WITH PREFERRED LENDER! Owner is licensed real estate agent
- Type:
- Land
- Sq.Ft.:
- n/a
- Status:
- Active
- Beds:
- n/a
- Lot size:
- 1.04 Acres
- Baths:
- MLS#:
- 202007180
- Subdivision:
- Hardy Falls
ADDITIONAL INFORMATION
Approximately 1-acre building lot in Hardy Falls Subdivision. Beautiful, nature setting, underground utilities, curbed streets, convenient to the new EAST END BRIDGE, only minutes drive to River Ridge Commerce Business Centre & major highways. Enjoy Charlestown's Activity Park, State Park & Greenway Park. Don't miss the opportunity to build your next dream home in this wonderful subdivision! Restrictions apply. Builder & plans must be approved by the Developer. Listing Agent related to Seller.
- Type:
- Single Family
- Sq.Ft.:
- 1,613
- Status:
- Active
- Beds:
- 2
- Lot size:
- 0.53 Acres
- Year built:
- 1955
- Baths:
- 2.00
- MLS#:
- 202007151
- Subdivision:
- Bushman's Lake
ADDITIONAL INFORMATION
Ohio River Waterfront Home! Whether it is a home on the river or just a weekend getaway that you're looking for, you'll enjoy being a part of the Bushman's community. With 100 ft of river frontage this home is just 20 minutes from the new east end bridge. The home and garage sit on a double lot and include a 20' x 12' boat slip on the Ohio River. The over-sized garage was updated in 2019 with high door, opener, entry door and porch. Utility shed had new entry door 2019. The home has multiple outdoor deck and patio areas to take in the amazing views of the river. Upstairs there is a family room with gas fireplace, large bedroom with plenty of closet space and full bath with laundry hookups. Washer & dryer will stay. Downstairs you find the kitchen area and second family room with built in bar and table plus a full bath w/closet and utility room plus a mud room with separate entrance. Refrigerator and microwave will stay. Kitchen has new stove 2020. HVAC serviced 2019. Utilities and taxes are very inexpensive. Between the garage and utility shed there is plenty of room to store all your water toys such as boat kayaks or paddle board. Firepit and a large grassy area for those land based activities you can enjoy once you dock.
Albert Wright Page, License RB14038157, Xome Inc., License RC51300094, [email protected], 844-400-XOME (9663), 4471 North Billman Estates, Shelbyville, IN 46176

Information is provided exclusively for consumers personal, non - commercial use and may not be used for any purpose other than to identify prospective properties consumers may be interested in purchasing. Copyright © 2025, Southern Indiana Realtors Association. All rights reserved.
Charlestown Real Estate
The median home value in Charlestown, IN is $251,100. This is higher than the county median home value of $213,800. The national median home value is $338,100. The average price of homes sold in Charlestown, IN is $251,100. Approximately 64.09% of Charlestown homes are owned, compared to 24.45% rented, while 11.46% are vacant. Charlestown real estate listings include condos, townhomes, and single family homes for sale. Commercial properties are also available. If you see a property you’re interested in, contact a Charlestown real estate agent to arrange a tour today!
Charlestown, Indiana 47111 has a population of 7,859. Charlestown 47111 is more family-centric than the surrounding county with 32.52% of the households containing married families with children. The county average for households married with children is 28.58%.
The median household income in Charlestown, Indiana 47111 is $58,987. The median household income for the surrounding county is $62,296 compared to the national median of $69,021. The median age of people living in Charlestown 47111 is 36.6 years.
Charlestown Weather
The average high temperature in July is 86 degrees, with an average low temperature in January of 22.6 degrees. The average rainfall is approximately 46.3 inches per year, with 10.8 inches of snow per year.
