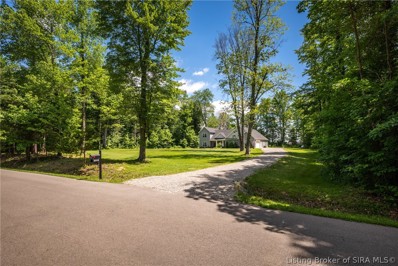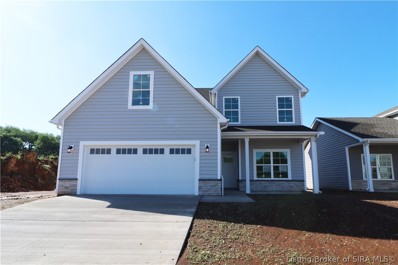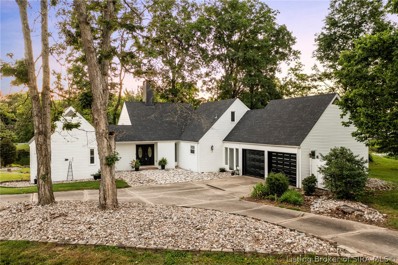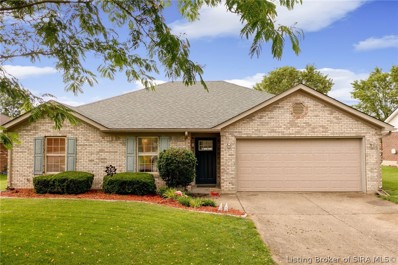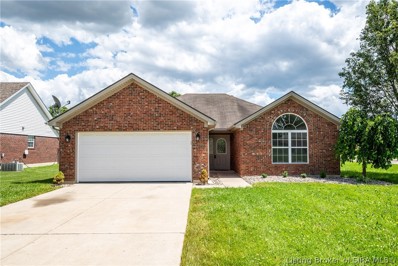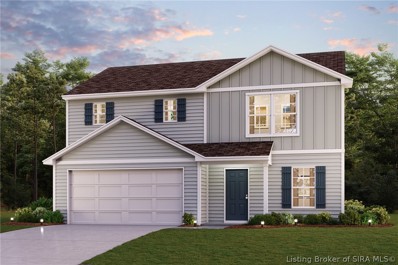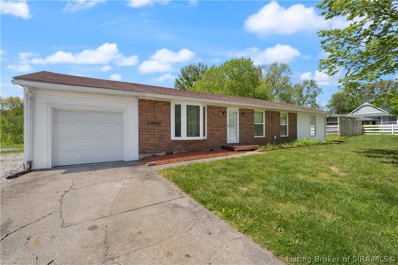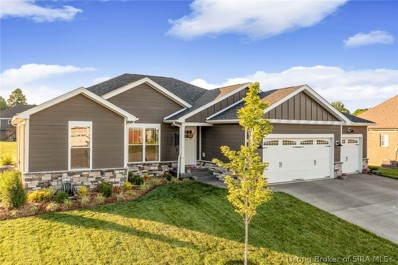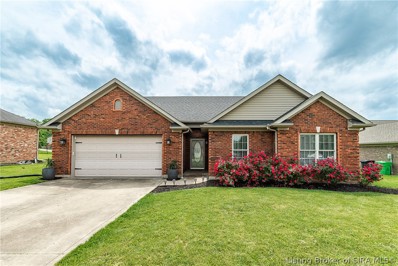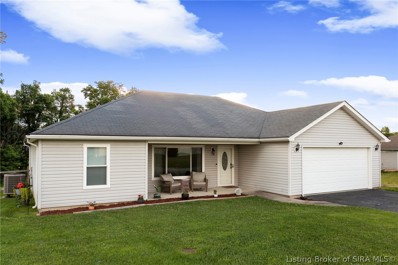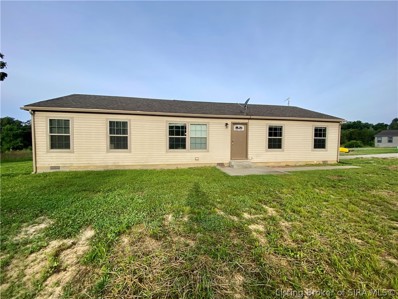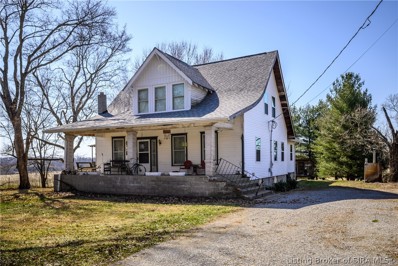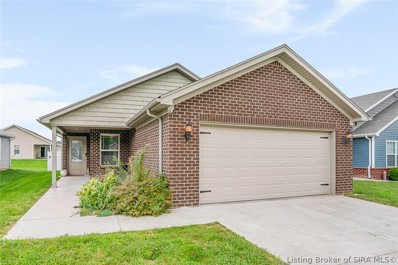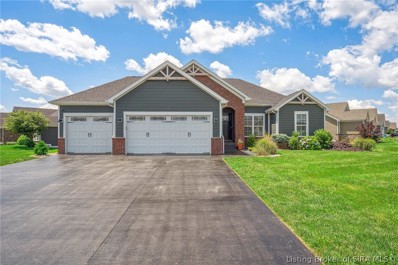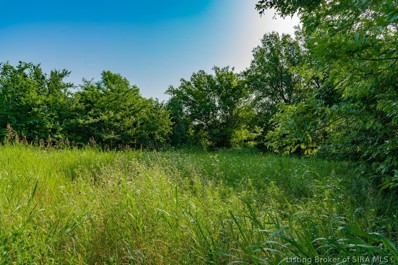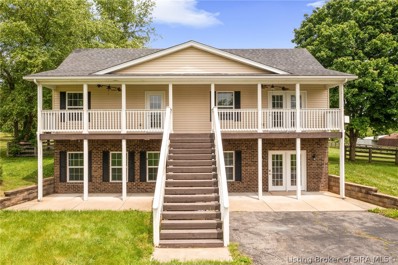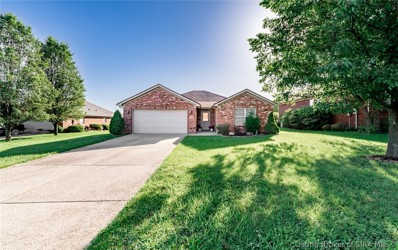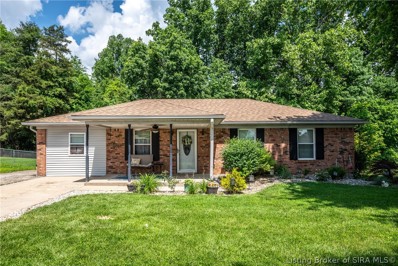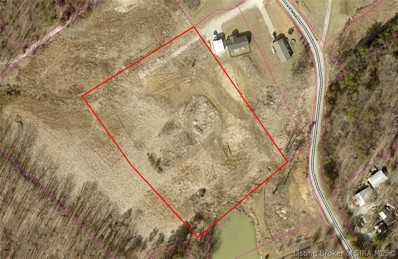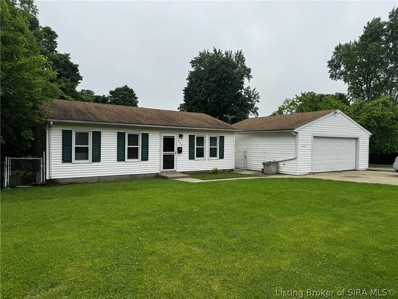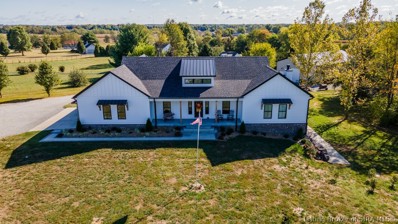Charlestown IN Homes for Rent
- Type:
- Single Family
- Sq.Ft.:
- 2,040
- Status:
- Active
- Beds:
- 3
- Lot size:
- 0.33 Acres
- Year built:
- 2023
- Baths:
- 3.00
- MLS#:
- 202408545
- Subdivision:
- Heritage Place
ADDITIONAL INFORMATION
**Get $2,000 to use your way - whether towards an interest rate buydown, off the purchase price of the home, or towards closing costs through 12/01/24. Home must close by 12/31/24.** The Raylee welcomes you in with a large foyer featuring an open staircase. The living room flanks the staircase with the kitchen and dining room tucked in the back of the home. The master bedroom is on the main level and features an oversized bathroom and walk-in closet. Upstairs you will find two additional bedrooms with walk-in closets and a large bathroom between them.
- Type:
- Single Family
- Sq.Ft.:
- 2,768
- Status:
- Active
- Beds:
- 5
- Lot size:
- 3 Acres
- Year built:
- 2020
- Baths:
- 4.00
- MLS#:
- 202408543
- Subdivision:
- Savannah Gates
ADDITIONAL INFORMATION
Welcome Home to this one-of-a-kind custom home with interior MIL Suite. This beautiful multi- generational home is only 4 years old and is situated on a 3-acre partially wooded and private lot in the highly desired Savannah Gates Subdivision. The main part of the home offers a 1 st floor main bedroom with an ensuite and spacious walk-in closet, 3 additional bedrooms, an open floor-plan living/kitchen area with walk-in pantry and a gorgeous Quartzite kitchen counter tops. The main level of the home also features an enormous drop-zone area, ½ bath with barn door, large laundry area complete with folding counter, and the complete MIL Suite. The MIL Suite features a separate kitchen, living room, bedroom with ensuite, walk-in closet, shared laundry area and separate entrance to the patio. The first floor of the entire main level features 9 foot ceilings and 36-inch door openings. Other features of this property include a whole house Culligan water softener, both kitchen sinks have Culligan reverse osmosis water filters, custom window treatments, and 2 HVAC/water heaters. The owners truly thought of everything and everyone when this home was designed. The uniqueness of this home offers many options for family-living, whether it be used as designed for multi-family living as it was intended, used as a separate apartment for a teen, college student, guest area, or even future pool-house areaâ¦the possibilities are endless. Sq ft & rm sz approx.
- Type:
- Single Family
- Sq.Ft.:
- 1,680
- Status:
- Active
- Beds:
- 4
- Lot size:
- 0.14 Acres
- Year built:
- 2024
- Baths:
- 3.00
- MLS#:
- 202408471
- Subdivision:
- Rock Springs
ADDITIONAL INFORMATION
Premier Homes presents it's newest community - Rock Springs! Pictures updated as of 7/25. The âSapphire Bonusâ floor plan is a 4 bed / 2.5 bath, 1.5 story home which features open-concept living space and a 1st floor primary bedroom and laundry room. The great room is located at the front of the home, overlooking the spacious covered front porch. The kitchen overlooks the backyard with an expanded patio and includes stainless steel appliances, granite countertops, pantry, and a 6â island with overhang for seating. The dining space is nestled between the kitchen and great room, perfect for entertaining! On the opposite side of the main floor, the primary suite offers a spacious walk-in closet, en-suite bath with double vanity, water closet, and a large walk-in shower. The laundry room is conveniently located just outside of the primary bedroom. The 2nd floor houses the 3 secondary bedrooms, one with a walk-in closet, and a full bath. This home also includes a 2-car attached garage w/keyless entry & a 2-10 home warranty! Save $$$ toward closing costs by using one of our recommended lenders! The builder is a licensed real estate agent in the state of Indiana.
- Type:
- Single Family
- Sq.Ft.:
- 1,866
- Status:
- Active
- Beds:
- 3
- Lot size:
- 0.14 Acres
- Year built:
- 2024
- Baths:
- 3.00
- MLS#:
- 202408453
- Subdivision:
- Rock Springs
ADDITIONAL INFORMATION
Premier Homes presents its newest community - Rock Springs! Pictures updated as of 7/25. Looking for a 2-story home that offers privacy amidst open-concept living? The 3 bed/2.5 bath âDiamondâ floor plan will not disappoint! With all bedrooms on the 2nd floor, this home offers a spacious great room and eat-in kitchen on the main floor that would be perfect for hosting. The great room serves as the heart of the home, and is accessible via both the front and back doors. Just off of the great room is the kitchen, highlighted by its large island, window above the sink that overlooks the backyard, pantry, granite countertops, subway tile backsplash, white farmhouse sink, and stainless steel appliances. Tucked away between the kitchen and garage is a mud room and a cozy half-bath. Built-in cubbies in the mud room serve as a drop zone as you come in the door! The split-bedroom, 2nd floor layout is home to all 3 bedrooms and 2 full baths. The primary suite includes an en-suite bath with a walk-in shower, separate water closet, and spacious walk-in closet. The laundry room is conveniently located in the hallway between the bedrooms, allowing for easy access. This home also includes a 2-car attached garage w/keyless entry & a 2-10 home warranty! Save $$$ toward closing costs by using one of our recommended lenders! The builder is a licensed real estate agent in the state of Indiana.
- Type:
- Single Family
- Sq.Ft.:
- 2,094
- Status:
- Active
- Beds:
- 4
- Lot size:
- 0.14 Acres
- Year built:
- 2024
- Baths:
- 3.00
- MLS#:
- 202408450
- Subdivision:
- Rock Springs
ADDITIONAL INFORMATION
Premier Homes presents its newest community - Rock Springs! Pictures updated as of 6/6/2024. The âEmerald Bonusâ floor plan is a 4 bed/2.5 bath home that offers the often sought-after formal dining room! Entering the home from the large covered front porch, the formal dining room is located just off the foyer, at the front of the home. The spacious kitchen and huge great room are located at the back of the home and make up the rest of the main floor. Just off the great room, you will also find a roomy half bath and large coat closet that serve as perfect amenities for guests. The kitchen is the central hub of the main floor, and includes an island, walk-in pantry, granite countertops, and back door that walks out to a large patio. On the 2nd floor, the primary suite is located at the front of the home and includes an en-suite bath and expanded walk-in closet. The primary bathroom offers a double vanity and walk-in shower. The 2 secondary bedrooms are split from the primary and face the back of the home. The laundry room is also located on this floor, providing easy and convenient access. Also there is a bonus room (4th bedroom) that could also serve as an office space, playroom, gaming room, or additional storage. This home also includes a 2-car attached garage w/keyless entry & a 2-10 home warranty! Save $$$ toward closing costs by using one of our recommended lenders! The builder is a licensed real estate agent in the state of Indiana.
- Type:
- Single Family
- Sq.Ft.:
- 2,806
- Status:
- Active
- Beds:
- 3
- Lot size:
- 1.02 Acres
- Year built:
- 1964
- Baths:
- 4.00
- MLS#:
- 202408418
- Subdivision:
- Lakeview
ADDITIONAL INFORMATION
Welcome to this charming 3-bedroom home in the sought-after Lakeside neighborhood of Charlestown, complete with LAKE ACCESS. Enjoy breathtaking views from the large beautiful DECK overlooking the serene 1-ACRE LOT. This home has been meticulously maintained, with recent upgrades including a new HVAC system, windows, flooring, kitchen remodel, bathroom remodel, and fresh paint throughout. The main bedroom features an ensuite bathroom and a custom walk-in closet. The walk-out basement offers additional living space, a bar for entertaining, and a convenient half bath. This property also includes a 2-car garage that connects to the house via an enclosed patio. This TURNKEY PROPERTY is ready for new owners to move in and start making memories. Don't miss out on this rare opportunity to own a piece of PARADISE in Charlestown! 100% financing through USDA available for qualified buyers.
- Type:
- Single Family
- Sq.Ft.:
- 1,363
- Status:
- Active
- Beds:
- 3
- Lot size:
- 0.22 Acres
- Year built:
- 2003
- Baths:
- 2.00
- MLS#:
- 202408460
- Subdivision:
- Skyline Acres
ADDITIONAL INFORMATION
This three bedroom / two bath home in desirable Skyline Acres is ready for a new owner. This home is all brick and features a two car garage with an extended storage space which would be great for an extended pick-up or boar trailer. You'll love the easy to care for laminate flooring. The kitchen and family room are open and have a great flow for entertaining. The back patio is a great place for morning coffee. The main bedroom is large enough for king sized furniture and features a private bath with a full size tub and huge all-in closet. The laundry room. Located right off the garage is larger than most and has a door that can be closed.
- Type:
- Single Family
- Sq.Ft.:
- 1,426
- Status:
- Active
- Beds:
- 3
- Lot size:
- 0.24 Acres
- Year built:
- 2004
- Baths:
- 2.00
- MLS#:
- 202408484
- Subdivision:
- Skyline Acres
ADDITIONAL INFORMATION
WELCOME to this CLEAN and MOVE IN READY 3 BR, 2 BA Home w/ Split Floor Plan & 2 Car Garage and IMMEDIATE POSSESSION located in Skyline Acres off Salem Noble Rd. Updates include: Fresh Paint, New Carpet and LVP flooring, New lighting & outlets/switches, New SS Appliances in Kitchen. New Landscaping. Step inside and be greeted by the Spacious Vaulted Ceilings that enhance the open and airy feel of the living area. The inviting EAT-IN KITCHEN is perfect for casual meals and entertaining guests. Cozy up to the GAS FIREPLACE on chilly evenings and enjoy its warmth and ambiance. The Primary Bedroom is a true retreat, boasting elegant TRAY CEILINGS, CROWN MOLDING, a CEILING FAN, and a generous WALK-IN CLOSET. This delightful home combines comfort and style, offering the perfect setting for your next chapter. Don't miss the opportunity to make this house your home! Schedule a showing TODAY! One member of owning entity is a licensed real estate agent in the state of Indiana, and is listing agent. No property tax exemptions on file. Property taxes are currently high and should decrease once new homeowner files exemptions.
- Type:
- Single Family
- Sq.Ft.:
- 1,774
- Status:
- Active
- Beds:
- 4
- Lot size:
- 0.12 Acres
- Year built:
- 2024
- Baths:
- 3.00
- MLS#:
- 202408430
- Subdivision:
- Pleasant Ridge
ADDITIONAL INFORMATION
Come check out this BEAUTIFUL NEW 2-Story Home in the Pleasant Ridge Community! The desirable Dupont Plan boasts an open design encompassing the Living, Dining, and Kitchen spaces. The Kitchen has gorgeous cabinets, granite countertops, and Stainless-Steel Appliances (Including Range with a Microwave hood and Dishwasher). There are 1 bedroom and a full bathroom on the 1st floor. All other bedrooms, including the primary suite, are on the 2nd floor. In addition, the primary suite has a private bath with dual vanity sinks and a walk-in closet. The other 2 bedrooms are well-sized and share another full-sized bath. This desirable plan also includes an additional Loft Space and a Walk-in Laundry room on the 2nd floor.
- Type:
- Single Family
- Sq.Ft.:
- 1,378
- Status:
- Active
- Beds:
- 4
- Lot size:
- 0.23 Acres
- Year built:
- 1975
- Baths:
- 2.00
- MLS#:
- 202408401
ADDITIONAL INFORMATION
***OPEN HOUSE SATURDAY 6/22 from 1-3PM*** Step into this charming 1-level ranch home, boasting 4 bedrooms and 2 bathrooms. With a new roof and gutters in 2020, furnace installed in 2023 and AC unit rebuilt in 2021, this home ensures worry-free living for years to come. The front windows and back slider door were also new in 2019. This home is perfect for those seeking single-level living, call your agent today and come see what all this updated home has to offer.
- Type:
- Single Family
- Sq.Ft.:
- 2,395
- Status:
- Active
- Beds:
- 4
- Lot size:
- 0.43 Acres
- Year built:
- 2022
- Baths:
- 3.00
- MLS#:
- 202408377
- Subdivision:
- Limestone Creek
ADDITIONAL INFORMATION
Wow! Discover this incredible, quality built home, offering nearly 2400 sq ft of beautifully finished living space. This stunning residence features 4 bedrooms, 3 full baths, and a spacious 3-car garage, all freshly painted. With massive curb appeal, the exterior combines elegant brick and siding, inviting you into a wide-open floor plan. Inside, you'll find smooth ceilings with recessed lighting, exquisite millwork, and a modern kitchen equipped with a breakfast bar, eat-in area, granite countertops, pantry, and stainless steel appliances. The expansive owner's suite is a true retreat, featuring a luxurious private bath with dual sinks, a huge custom tile shower with dual heads, and two walk-in closets. The finished basement is perfect for entertaining or relaxing, complete with a large family room, a full bath, a fourth bedroom, and ample storage space. The property also boasts all-new landscaping, enhancing its already impressive curb appeal. Sq ft & rm sz approx.
- Type:
- Single Family
- Sq.Ft.:
- 1,321
- Status:
- Active
- Beds:
- 3
- Lot size:
- 0.23 Acres
- Year built:
- 2003
- Baths:
- 2.00
- MLS#:
- 202408387
- Subdivision:
- Ashley Springs
ADDITIONAL INFORMATION
**OPEN HOUSE THURSDAY JUNE 6 FROM 5-7 PM**Welcome home to 6504 Heritage Court in Charlestown! This all brick ranch has all of the features and details you have been looking for. It is located on a cul-de-sac in the desirable Ashley Springs! Inside you will love the vaulted ceilings, architectural arches, walk in closet and spacious primary en suite bathroom. This home has been wonderfully maintained with such attention to detail. The large kitchen will having you loving all of the natural light it offers as well as plenty of counter and cabinet space. Outside is a lovely patio with a fenced in backyard that is just perfect to enjoy these summer nights coming up! Schedule a private showing today and soak in the beauty that is 6504 Heritage Court!
- Type:
- Single Family
- Sq.Ft.:
- 1,472
- Status:
- Active
- Beds:
- 3
- Lot size:
- 0.93 Acres
- Year built:
- 2011
- Baths:
- 2.00
- MLS#:
- 202408294
- Subdivision:
- Woods Of Tunnel Mill
ADDITIONAL INFORMATION
Welcome to your dream home in Charlestownâs Woods of Tunnel Mill! This charming 3BD, 2BA ranch home is situated on just under an acre, offering a perfect blend of comfort and space. The split bedroom layout and open floor plan create an inviting and functional living space, ideal for both relaxation and entertaining. The well-appointed kitchen includes a full suite of appliances, and the spacious living room is perfect for gatherings. Each bedroom is generously sized, ensuring everyone has their own comfortable retreat. The primary bedroom features a private bathroom and a walk-in closet for your convenience. Outside, the huge fenced-in backyard provides privacy and plenty of room for outdoor activities. Enjoy sunny days on the good-sized deck and take advantage of the shed for additional storage. The tree-lined back yard offers a serene and picturesque setting. Additional highlights include a 2-car attached garage with a 220 outlet for auto charging hookup, a lovely covered front porch, and recent updates like a new HVAC and dishwasher in 2021, and new windows and a back door in 2022. Don't miss the opportunity to make this well-maintained home yours! All measurements and square footage approximate.
- Type:
- Single Family
- Sq.Ft.:
- 1,456
- Status:
- Active
- Beds:
- 3
- Lot size:
- 1.03 Acres
- Year built:
- 2019
- Baths:
- 2.00
- MLS#:
- 202408314
ADDITIONAL INFORMATION
Newer Manufactured home sitting on an over an acre. Irreplaceable at this list price for all the great features, land, septic system and current manufactured home costs! Split floor plan with large bedrooms and private owners suite with large walk-in closet. Large open living room connected to the eat-in kitchen that features; breakfast bar, stainless steel appliances, and lots of countertop and cabinet space. There is an actual laundry room/utility room. Quick access to Highway 3. Country living but conveniently located close to stores, schools, and restaurants. Call to see this great home today!
- Type:
- Single Family
- Sq.Ft.:
- 2,660
- Status:
- Active
- Beds:
- 5
- Lot size:
- 2.21 Acres
- Year built:
- 1926
- Baths:
- 3.00
- MLS#:
- 202408304
ADDITIONAL INFORMATION
Welcome to your spacious retreat in Charlestown, IN! This property boasts 5 bedrooms and 2.5 bathrooms, providing ample space for comfortable living and for your family to grow and thrive. The expansive 2.21 acres offers endless possibilities for outdoor activities, gardening, or simply enjoying the peaceful surroundings. Step inside to discover an inviting living space, complete with high ceilings, large windows, stylish finishes and hardwood floors throughout. Escape to the spacious master suite, complete with a ensuite bathroom for added comfort and privacy. Additional bedrooms provide flexibility for guests, home offices, or hobbies. Outside, the vast grounds offer endless possibilities for outdoor enjoyment. Whether you're hosting a barbecue with friends and family or simply enjoying the peaceful surroundings, this property has it all. Conveniently located along Highway 160, this home offers easy access to schools, shopping, dining, and recreational amenities. Don't let this home fool you and miss your chance to turn this home into your forever home. Schedule a private showing today!
- Type:
- Single Family
- Sq.Ft.:
- 1,352
- Status:
- Active
- Beds:
- 3
- Lot size:
- 0.14 Acres
- Year built:
- 2019
- Baths:
- 2.00
- MLS#:
- 202408207
- Subdivision:
- Stacy Springs
ADDITIONAL INFORMATION
Welcome to your dream home in the coveted Stacy Springs neighborhood! This stunning 3-bedroom, 2- bath residence offers a perfect blend of modern luxury and comfort. The spacious primary suite features a private bath with a double vanity, ensuring your own serene retreat. Enjoy the airy open-concept design that seamlessly connects the kitchen and living room, making it ideal for both entertaining and everyday living. Each bedroom boasts large walk-in closets, providing ample storage space. Don't miss this opportunity to own a beautifully designed home in a vibrant community. Come see it today and envision your new life in Stacy Springs!
- Type:
- Single Family
- Sq.Ft.:
- 2,586
- Status:
- Active
- Beds:
- 4
- Lot size:
- 0.37 Acres
- Year built:
- 2018
- Baths:
- 3.00
- MLS#:
- 202408241
- Subdivision:
- Ashley Springs
ADDITIONAL INFORMATION
Open House, Sunday, 6/2, from 2-4! This home is coming in HOT for the Summer! Boasting a FULL REAR WALKOUT BASEMENT and a 3 CAR GARAGE, this home is packed with features and meticulously maintained! But the IN-GROUND POOL and outdoor space are the showstopper! Custom designed by the team at WETSCAPES you don't want to miss this one! 16 X 32 fiberglass pool with vinyl liner! Diving board and built-in retractable cover! Hot tub! Multiple stone paver patio areas and a large deck overlooking it all! Inside, the home delivers over 2500 sf of finished space between the main level and the basement! WIDE OPEN floor plan as you step in the front door with soaring 10 ft ceilings! HARDWOOD FLOORING! Split bedroom plan! And wow, check out the gorgeous kitchen with ISLAND, GRANITE, stainless steel appliances and eat in area! Custom copper vented hood! Floor to ceiling subway tile! The vaulted ceilings continue into the primary bedroom which is a great size at 15 X 11.5! The en-suite bath features a totally remodeled ceramic TILE SHOWER, DUAL SINKS with granite tops, and BIG WALK IN closet! The other 2 bedrooms and full bath on the main floor are so cute! The FINISHED BASEMENT has over 1000 sq ft of finished space including the family room, 4th bedroom, full bath, wet bar/kitchenette area and office which could be used as a 5th bedroom(no window)! Tons naturals light! Plenty of storage or room to expand in the unfinished area! ENERGY SMART RATED home! Call today for a private showing!
- Type:
- Land
- Sq.Ft.:
- n/a
- Status:
- Active
- Beds:
- n/a
- Lot size:
- 1 Acres
- Baths:
- MLS#:
- 202408272
- Subdivision:
- Hardy Falls
ADDITIONAL INFORMATION
Looking for a beautiful piece of property for your dream home? Wait no longer! This beautiful 1 acre lot in Hardy Falls would be the perfect place for a home. Acreage is to be verified by buyer. You can choose which side of the road you want to be on! Property will be surveyed off from the larger parcel and a new legal description will be determined ! Call for a private tour! This is a exclusive builder lot..
- Type:
- Single Family
- Sq.Ft.:
- 2,340
- Status:
- Active
- Beds:
- 3
- Lot size:
- 0.96 Acres
- Year built:
- 2015
- Baths:
- 3.00
- MLS#:
- 202408262
ADDITIONAL INFORMATION
Enjoy the Country Setting in Your New Home. Finish the Day on Your Covered Front Porch w/ Favorite Beverage Watching the Sun Set Over The Farmers Field. Start Your Day on Your Back Deck as the Sun Rises. Almost an Acre to Spread Out w/ Family & Friends. Relaxing/Entertaining is a Breeze in Your "Open Concept" Living Room, Kitchen, Dining Area Boasting Recessed Lighting, Vaulted Ceiling, Ceiling Fan, SS Appliances, Island/Breakfast Bar, Amish Cabinets, Pantry and French Doors to Both Front porch and Back Deck. Owners Suite is Great for Privacy w/ Full Bath, Walk-in Closet, Hardwood Floors, Ceiling Fan and Built in Surround Sound Speakers to Set a Mood. 1st Floor Features French Door Entrance from the Concrete Covered Porch to the Foyer & Family Room w/ In Wall Surround Sound, and 2 Ceiling Fans. 1st Floor Laundry Room, Full Bath and 2 More Bedrooms Gives Everyone the Opportunity to Enjoy Their Own Space. 20 Min. to Jeffersonville, I-265, Business, Shopping and Dining Gives You the Joy of Country Living w/ City Amenities a Short Trip Away. Make an Appointment Today to See Your Own Retreat in the Country! Property being Sold As - IS. Addendum attached
- Type:
- Single Family
- Sq.Ft.:
- 1,511
- Status:
- Active
- Beds:
- 3
- Lot size:
- 0.26 Acres
- Year built:
- 2011
- Baths:
- 2.00
- MLS#:
- 202408243
- Subdivision:
- Ashley Springs
ADDITIONAL INFORMATION
Pride of Ownership shines through in this all Brick Ranch home. The home features an open floor plan concept and has updated LVP Flooring throughout for ease of maintenance. The large eat in kitchen features a center island/breakfast bar and dining area, lots of counter space, a full compliment of stainless steel appliances and a large pantry that one would expect to see in a larger more expensive home. The main bedroom has an on-suite and walk-in closet. Rounding out the home is a nice sized 2 car attached garage. The backyard area is great for entertaining or just relaxing and has a full privacy fence. You can enjoy yourself on the patio area or head out to the free standing deck with lighted pergola. Seller is offering one year home warranty. Call/text today to schedule a showing today!!
- Type:
- Single Family
- Sq.Ft.:
- 1,467
- Status:
- Active
- Beds:
- 4
- Lot size:
- 0.22 Acres
- Year built:
- 1988
- Baths:
- 1.00
- MLS#:
- 202408235
- Subdivision:
- Charlestown Place
ADDITIONAL INFORMATION
CHARLESTOWN - One of the fastest growing cities in the area! 209 Delta Drive has so much to offer! Come see this beautiful 4 bedroom home with a large fenced in lot, expansive deck and huge shed for storage. This home has room to grow as the utility and area in the hallway would make a nice conversion to add an ensuite bathroom. The living room is open and roomy with hardwood floors that extend throughout the home. Two standard bedrooms are nice sized with egress /closet. One of the main attractions in this home is two MAIN bedrooms! The remodeled bathroom has a tiled shower, pedestal sink and tiled flooring. The utility room is open with a converted WIC on the other side. This home is situated on a tree-lined lot affording privacy in your back yard. The deck is amazing and offers room for sitting, entertaining and outdoor dining. There is a large shed providing wonderful storage space. The patio in the backyard is set up for grilling, chilling and enjoying this fabulous space. Garden beds, private lot, convenient location to schools, grocery, banks,etc.
- Type:
- Single Family
- Sq.Ft.:
- 2,701
- Status:
- Active
- Beds:
- 4
- Lot size:
- 0.23 Acres
- Year built:
- 2024
- Baths:
- 4.00
- MLS#:
- 202408157
- Subdivision:
- Whispering Oaks Ii
ADDITIONAL INFORMATION
Land-Mill Developers' newest floor plan, the SLOANE, offers over 2,700 finished square feet. This home is STUNNING! The 1.5 story split bedroom floor plan is open and spacious! Three bedrooms (with a 4th bedroom AND FULL BATH upstairs) and 3.5 baths in total! This home offers a lot of outdoor living space! These homes have a brick exterior with accents of stone and/or Hardie Board. It has a COVERED FRONT PORCH and a COVERED PATIO in the rear. Tile shower and SOAKER TUB in the primary bath and tile backsplash in kitchen. Bullnose corners and smooth ceilings. Spray foam insulation in upstairs for maximum efficiency as well as dual HVAC system. ENERGY SMART= money in your pockets! Radon system provided. 2/10 Home Warranty provided by the builder. Home is "roughed in" for a water softener and separate exterior water meter. Whispering Oaks II subdivision is 1.6 miles from River Ridge Commerce Center and very close to the Lewis & Clark (East End) bridge. These builders also build in Red Tail Ridge. The residents benefit from Jeffersonville schools and utilities. Agent & Seller are related. Stayed tuned for our next development "KING'S CROSSING."
- Type:
- Land
- Sq.Ft.:
- n/a
- Status:
- Active
- Beds:
- n/a
- Lot size:
- 4.06 Acres
- Baths:
- MLS#:
- 202408180
ADDITIONAL INFORMATION
4.058 acres in Charlestown.
- Type:
- Single Family
- Sq.Ft.:
- 816
- Status:
- Active
- Beds:
- 2
- Lot size:
- 0.16 Acres
- Year built:
- 1989
- Baths:
- 1.00
- MLS#:
- 202408130
ADDITIONAL INFORMATION
Charming 2BR/1BA cottage in the heart of Charlestown, just a minute's stroll to Charlestown City Park. Corner lot and fenced-in backyard, with a covered deck overlooking the backyard. Large 2-car detached garage with plenty of storage space. Schedule a showing quickly, before this one flies off the market. Seller is moving, please forgive the clutter. Seller will arrange for a professional cleaning for the buyer once they are out.
- Type:
- Single Family
- Sq.Ft.:
- 4,614
- Status:
- Active
- Beds:
- 5
- Lot size:
- 7.94 Acres
- Year built:
- 2021
- Baths:
- 3.00
- MLS#:
- 202408175
ADDITIONAL INFORMATION
Welcome to your dream retreat! Nestled on over 7 acres of, this property offers a perfect blend of tranquility, space & modern comfort. The heart of this property is a spacious & thoughtfully designed home, over 4,600 square feet across 2 levels, w/ 5 generously sized bedrooms & 3 baths. As you step inside, you're greeted by an inviting open floor plan that seamlessly connects the main living areas. If you've ever dreamed of having a self-sustaining lifestyle or simply enjoying the charm of a farmstead, this property is a rare find. For those w/ a love for animals, the property is already set up to accommodate a variety of farm animals. 3 separate fenced pastures w/ automatic waterers, providing a secure and comfortable environment for livestock. There is a 34'X40' barn w/ stalls, water, electric, an 8'X20' chicken coop w/ electric & a 9âX18â loafing shed/pin w/ automatic waterers made by Drinking Post. Don't overlook the 40'X72' workshop complete w/ heat, & a full bath. In addition, you will find a huge garden, fruit & nut trees, grape vines, blackberries & an inviting inground pool & so much more! The location of this home offers the best of both worldsâseclusion and convenience. Sq ft & rm sz approx.
Albert Wright Page, License RB14038157, Xome Inc., License RC51300094, [email protected], 844-400-XOME (9663), 4471 North Billman Estates, Shelbyville, IN 46176

Information is provided exclusively for consumers personal, non - commercial use and may not be used for any purpose other than to identify prospective properties consumers may be interested in purchasing. Copyright © 2025, Southern Indiana Realtors Association. All rights reserved.
Charlestown Real Estate
The median home value in Charlestown, IN is $251,100. This is higher than the county median home value of $213,800. The national median home value is $338,100. The average price of homes sold in Charlestown, IN is $251,100. Approximately 64.09% of Charlestown homes are owned, compared to 24.45% rented, while 11.46% are vacant. Charlestown real estate listings include condos, townhomes, and single family homes for sale. Commercial properties are also available. If you see a property you’re interested in, contact a Charlestown real estate agent to arrange a tour today!
Charlestown, Indiana 47111 has a population of 7,859. Charlestown 47111 is more family-centric than the surrounding county with 32.52% of the households containing married families with children. The county average for households married with children is 28.58%.
The median household income in Charlestown, Indiana 47111 is $58,987. The median household income for the surrounding county is $62,296 compared to the national median of $69,021. The median age of people living in Charlestown 47111 is 36.6 years.
Charlestown Weather
The average high temperature in July is 86 degrees, with an average low temperature in January of 22.6 degrees. The average rainfall is approximately 46.3 inches per year, with 10.8 inches of snow per year.

