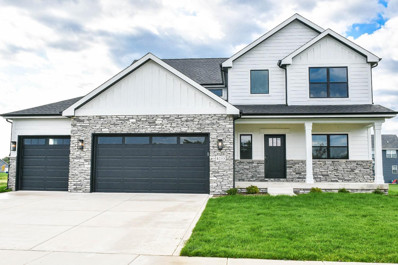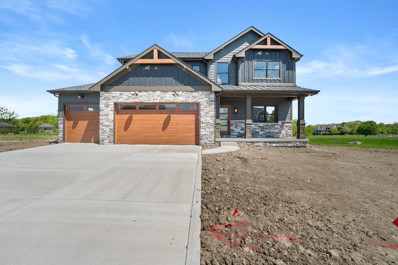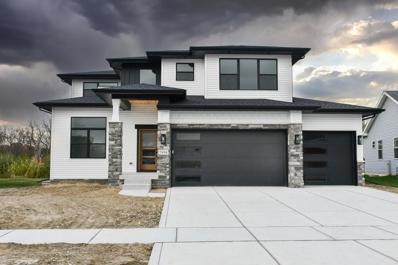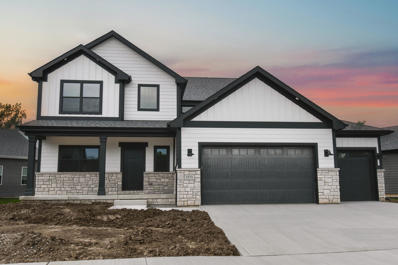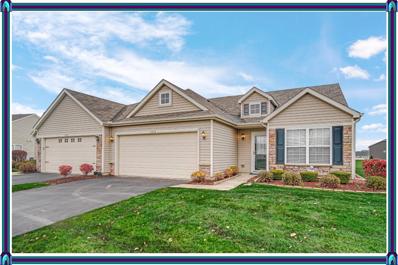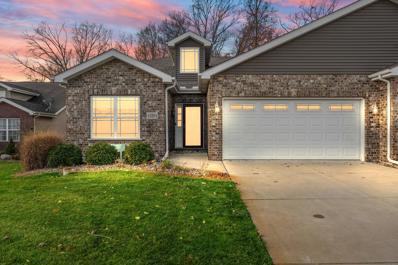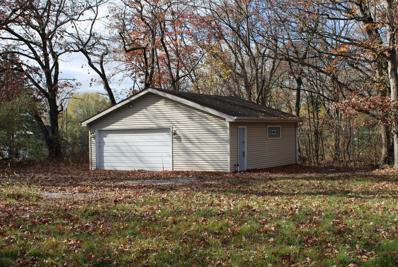Cedar Lake IN Homes for Rent
ADDITIONAL INFORMATION
Proposed Construction. Identical home currently being built on Lot 72 (ready Feb 2025). This stunning 4-bedroom residence seamlessly blends modern luxury with rustic charm, offering an inviting and stylish living experience. The heart of the home is the 2-story great room, where a gas fireplace adorned with custom wood trim finish provides a cozy focal point, perfect for gatherings. The primary bedroom is a true retreat, featuring an ensuite with a custom tiled shower, cultured marble double sinks, and back-lit mirrors, that promise a spa-like experience. The kitchen is a chef's delight, boasting Medallion silver-line cabinetry with soft-close features, quartz countertops, complete GE appliance package, and a spacious layout that's perfect for both everyday cooking and entertaining. The kitchen island offers additional storage, seating, and quartz countertop. The main floor showcases laminate flooring, a Den with coffered ceilings is ideal for a home office or formal dining room, and a custom oak staircase that leads you to the upper level. The finished basement offers additional living space, complete with LVP flooring, a 4th bedroom, and a bathroom with shower, making it perfect for guests or extended family. Step outside to enjoy the large, covered patio and a beautifully landscaped yard equipped with an irrigation system, ensuring your outdoor space is as low-maintenance as it is gorgeous. The property also includes a concrete driveway and an oversized 3-car garage. This home truly has it all, combining modern finishes with rustic touches and smart-home features to create a space that's both luxurious and welcoming. Home finishes are subject to change. Additional lots available for custom design.
- Type:
- Single Family
- Sq.Ft.:
- 1,365
- Status:
- Active
- Beds:
- 2
- Lot size:
- 0.3 Acres
- Year built:
- 2024
- Baths:
- 2.00
- MLS#:
- 813687
- Subdivision:
- Centennial Villas Ph 2
ADDITIONAL INFORMATION
READY NOW and can close by first week of Jan 2025. The Bradford in nearing completion and is our LOWEST-PRICED home for low-maintenance living in Cedar Lake. 2 beds and 2 baths, with a total of 1,365 square feet. Immediately upon entering the home there is an abundance of natural light due to the open floorplan. The great room and kitchen showcase open concept living with luxury vinyl plank flooring. The kitchen features Poolhouse cabinets, quartz countertops, large island, and full stainless-steel kitchen appliance package. New Rinnai tankless gas water heater that will guarantee endless hot water. The owner's suite is complete with a private bath and walk-in closet. The home also includes full sod w/ irrigation and beautiful landscaping, and concrete patio and privacy fence lining the back of the lot. Includes a 10-year structural warranty, 4-year workmanship warranty on the roof, Low E windows, and an Industry Best Customer Care Program.
- Type:
- Single Family
- Sq.Ft.:
- 1,604
- Status:
- Active
- Beds:
- 2
- Lot size:
- 0.17 Acres
- Year built:
- 2021
- Baths:
- 2.00
- MLS#:
- 813600
- Subdivision:
- Birchwood Farms Sub
ADDITIONAL INFORMATION
Enjoy the serene pond view from the covered back patio or relax on the charming front porch. This home offers 2 bedrooms, 2 bathrooms, and an oversized office/den that can serve as a third bedroom. The open-concept layout features a spacious great room connected to a modern kitchen with 42-inch cabinets with soft close drawers, granite countertops, custom tile backsplash, recessed & pendant lighting and stainless steel appliances. The owner's suite includes a custom walk-in closet, a double-sink vanity, and a walk-in shower. Additional upgrades include laminate plank flooring, upgraded carpet, an architectural trim package, and a fully insulated 2-car garage. The large yard is equipped with a full sprinkler system and is perfect for easy outdoor living. Lawn maintenance, snow removal, water and sprinkler maintenance are included for ultimate convenience. Welcome home to this beautifully designed maintenance-free villa in the desirable Birchwood Farms community. Located just 2 miles from Cedar Lake and near IL-394 and IN-65, this home provides the perfect balance of tranquility and accessibility. Don't miss your opportunity to own this beautiful home!
$546,000
10090 King Street Cedar Lake, IN
- Type:
- Single Family
- Sq.Ft.:
- 3,030
- Status:
- Active
- Beds:
- 5
- Lot size:
- 0.26 Acres
- Year built:
- 2024
- Baths:
- 3.00
- MLS#:
- 813573
- Subdivision:
- Beacon Pointe
ADDITIONAL INFORMATION
This is a PROPOSED CONSTRUCTION HOME that is absolutely INCREDIBLE! MODERN, EFFICIENT and an ARCHITECTURAL MASTERPIECE! Welcome to the LINCOLN, this spacious 2 story boasts many features that are customizable to suit your needs. HUGE kitchen w/ MEDALLION CABINETRY, GRANITE COUNTERS, LUXURY VINYL FLOORING, KOHLER FAUCETS, UNDER MOUNT SINK ALL STANDARD! Luxury vinyl continues to dining area and hallways and 9 foot ceilings on main level. Primary en suite w/ numerous options to choose from 5' shower, dual vanities w/ granite counters, tile flooring and 5' shower/tub combo in 2nd bath. FULL 8FT BASEMENT, ANDERSON WINDOWS, CULTURED STONE FRONT W/ LP SMART SIDE FASCIA + CEDAR CEILINGS IN PORCH. SS APPLAINCES INCLUDED! Concrete patio included as well as sod in front yard, seed in back, landscaping as well as sprinklers! This is build to suit so options are vast including fireplaces, covered patio, sunrooms, 3 car
$546,750
10090 King Street Cedar Lake, IN
- Type:
- Single Family
- Sq.Ft.:
- 3,030
- Status:
- Active
- Beds:
- 5
- Lot size:
- 0.26 Acres
- Year built:
- 2024
- Baths:
- 3.00
- MLS#:
- 813570
- Subdivision:
- Beacon Pointe
ADDITIONAL INFORMATION
This is a PROPOSED CONSTRUCTION HOME that is absolutely INCREDIBLE! MODERN, EFFICIENT and an ARCHITECTURAL MASTERPIECE! Welcome to the LINCOLN, this spacious 2 story boasts many features that are customizable to suit your needs. HUGE kitchen w/ MEDALLION CABINETRY, GRANITE COUNTERS, LUXURY VINYL FLOORING, KOHLER FAUCETS, UNDER MOUNT SINK ALL STANDARD! Luxury vinyl continues to dining area and hallways and 9 foot ceilings on main level. Primary en suite w/ numerous options to choose from 5' shower, dual vanities w/ granite counters, tile flooring and 5' shower/tub combo in 2nd bath. FULL 8FT BASEMENT, ANDERSON WINDOWS, CULTURED STONE FRONT W/ LP SMART SIDE FASCIA + CEDAR CEILINGS IN PORCH. SS APPLAINCES INCLUDED! Concrete patio included as well as sod in front yard, seed in back, landscaping as well as sprinklers! This is build to suit so options are vast including fireplaces, covered patio, sunrooms, 3 car
- Type:
- Single Family
- Sq.Ft.:
- 2,300
- Status:
- Active
- Beds:
- 3
- Lot size:
- 0.25 Acres
- Year built:
- 2024
- Baths:
- 3.00
- MLS#:
- 813568
- Subdivision:
- Beacon Pointe West
ADDITIONAL INFORMATION
Introducing the Belford a 1.5 story home that offers a HUGE great room w/ SOARING 20 ft CEILINGS, gorgeous windows that opens up to CHEF'S kitchen + breakfast nook. THE KITCHEN BOASTS Medallion 36cabinets w/soft close dove tail , SS under mount sink, KOHLER FIXTURES, GRANITE LUXURY VINYL FLOORING AND12x24 ceramic TILE ARE STANDARD! MASSIVE PRIMARY EN SUITE W/, DOUBLE VANITIES, GRANITE COUNTERS+ MASSIVE WIC and on MAIN LEVEL, HUGE LOFT! Standard features are MARVIN WINDOWS, 2x6 construction, 9' ceilings, 8' tall insulated garage door, solid interior doors, wide case, TANKLESS WATER HEATER, 92% efficient Carrier furnace, wood shelving in all closets, and so much more!! Covered front porch w/tongue + groove cedar ceiling. Fully landscaped w/ irrigation COMES WITH EVERY HOME. CUSTOMIZE THIS HOME TO SUIT YOUR NEEDS including walk in pantry, den, quartz, fireplace, soaker tub and beyond! Call today to see our selection center!
- Type:
- Single Family
- Sq.Ft.:
- 1,014
- Status:
- Active
- Beds:
- 2
- Lot size:
- 0.1 Acres
- Year built:
- 1927
- Baths:
- 1.00
- MLS#:
- 813390
- Subdivision:
- Meyer Manor 2nd Add
ADDITIONAL INFORMATION
PRIME CEDAR LAKE LOCATION!! Priced to sell, this cozy 2 BR/1 bath home (with bonus finished attic) is a diamond in the rough! Rehab was started; (new roof, windows, flooring etc) but is not completed. So bring your ideas & some elbow grease & imagine the potential. Enjoy all the amenities Cedar Lake has to offer; fishing, boating, spectacular sunsets & more. Finish & resell (instant equity), or add to your rental portfolio. Cozy wood burning stove, plus furnace & central air. Kitchen plumbing is roughed in; a blank canvas for your design. Attic is finished with new carpeting; could serve as a 3rd bedroom or home office/bonus room. Private well, public sewer. Mechanicals are in the crawlspace/exterior access. Off street parking to the LEFT of the home, not yet paved, storage shed stays. Due to unfinished rehab status, selling strictly AS-IS, accepting CASH only offers at this time.
$520,000
13790 King Street Cedar Lake, IN
- Type:
- Single Family
- Sq.Ft.:
- 2,398
- Status:
- Active
- Beds:
- 4
- Lot size:
- 0.26 Acres
- Year built:
- 2024
- Baths:
- 3.00
- MLS#:
- 813343
- Subdivision:
- Beacon Pointe
ADDITIONAL INFORMATION
This is a PROPOSED CONSTRUCTION HOME that is absolutely INCREDIBLE! MODERN, EFFICIENT and an ARCHITECTURAL MASTERPIECE! Welcome to the LINCOLN, this spacious 2 story boasts many features that are customizable to suit your needs. HUGE kitchen w/ MEDALLION CABINETRY, GRANITE COUNTERS, LUXURY VINYL FLOORING, KOHLER FAUCETS, UNDER MOUNT SINK ALL STANDARD! Luxury vinyl continues to dining area and hallways and 9 foot ceilings on main level. Primary en suite w/ numerous options to choose from 5' shower, dual vanities w/ granite counters, tile flooring and 5' shower/tub combo in 2nd bath. FULL 8FT BASEMENT, ANDERSON WINDOWS, CULTURED STONE FRONT W/ LP SMART SIDE FASCIA + CEDAR CEILINGS IN PORCH. THIS GARAGE, THOUGH IS MASSIVE 2 CAR BUT DEEP THERE IS ALSO A HUGE WORKSHOP AREA! SS APPLAINCES INCLUDED!Concrete patio included as well as sod in front yard, seed in back, landscaping as well as sprinklers! This is build to suit so options are vast including fireplaces, covered patio, sunrooms, 3 car
- Type:
- Single Family
- Sq.Ft.:
- 2,738
- Status:
- Active
- Beds:
- 4
- Lot size:
- 0.26 Acres
- Year built:
- 2024
- Baths:
- 3.00
- MLS#:
- 813342
- Subdivision:
- Beacon Pointe
ADDITIONAL INFORMATION
PROPOSED CONSTRUCTION, welcome to the ELBERT! This 2 story boasts TONS of features, can be customized to suit from 3-5 BEDS! Standard features are 9 FT CEILINGS IN MAIN LEVEL, FULL 8 FT BASEMENT, 2X6 CONSTRUCTION, ANDERSON WINDOWS, CULTURED STONE FRONT W/ LP SMART SIDE FASCIA, VINYL + CEDAR CEILINGS IN PORCH ( various colors to choose from). Choice of various styles of tile in laundry+ bathrooms, LUXURY VINYL IN KITCHEN. You can pick from vast array of MEDALLION cabinet options, colors and styles! STANDARD GRANITE OPTIONS! Standard under mount sink along w/ several choices of faucets. ALL KOHLER PRODUCTS INC 5' shower stall in master and 5' tub/shower combo in bath 2. Concrete patio along w/ sod in front and seed in backyard, whole yard sprinkler system is STANDARD! SS APPLIANCES INCLUDED! You can customize this house to your desires to include 3 car garage, garage bump outs, add bedrooms, luxury bathroom packages, fireplace and so much more! Reach out TODAY, let us BUILD YOUR DREAM!
- Type:
- Single Family
- Sq.Ft.:
- 2,554
- Status:
- Active
- Beds:
- 4
- Lot size:
- 0.25 Acres
- Year built:
- 2024
- Baths:
- 3.00
- MLS#:
- 813341
- Subdivision:
- Beacon Pointe
ADDITIONAL INFORMATION
****PROPOSED CONSTRUCTION**** Introducing the HARVARD a 3-5 bed 2.5-3 bath 2 story on a FULL BASEMENT!! Front office and MAIN LEVEL BEDROOM. Large open concept living and dining room that opens up to a cooks kitchen, which has Medallion 36 soft close dove tail cabinets, GRANITE COUNTERS OR UPGRADE TO QUARTZ, The primary bedroom has a full en suite bath with walk-in closet. Large loft on the second level. Features inc 2x6 construction, 9' ceilings, 8' tall insulated garage door, solid interior doors, tall base, wide case, TANKLESS WATER HEATER, 92% efficient Carrier furnace, hardwood floors, 12x24 ceramic tile. Huge covered front porch with tongue and groove cedar ceiling. 12x12 concrete patio. Fully landscaped w/ irrigation. SS APPLIANCES INCLUDED! There are tons of customizations that can be made from luxury baths to beautiful fireplaces. Photos are of a previous build with various upgrades! CUSTOMIZE YOUR DREAM TODAY!
- Type:
- Single Family
- Sq.Ft.:
- 2,398
- Status:
- Active
- Beds:
- 4
- Lot size:
- 0.26 Acres
- Year built:
- 2024
- Baths:
- 3.00
- MLS#:
- 813340
- Subdivision:
- Beacon Pointe
ADDITIONAL INFORMATION
This is a PROPOSED CONSTRUCTION HOME that is absolutely INCREDIBLE! MODERN, EFFICIENT and an ARCHITECTURAL MASTERPIECE! Welcome to the LINCOLN, this spacious 2 story boasts many features that are customizable to suit your needs. HUGE kitchen w/ MEDALLION CABINETRY, GRANITE COUNTERS, LUXURY VINYL FLOORING, KOHLER FAUCETS, UNDER MOUNT SINK ALL STANDARD! Luxury vinyl continues to dining area and hallways and 9 foot ceilings on main level. Primary en suite w/ numerous options to choose from 5' shower, dual vanities w/ granite counters, tile flooring and 5' shower/tub combo in 2nd bath. FULL 8FT BASEMENT, ANDERSON WINDOWS, CULTURED STONE FRONT W/ LP SMART SIDE FASCIA + CEDAR CEILINGS IN PORCH. THIS GARAGE, THOUGH IS MASSIVE 2 CAR BUT DEEP THERE IS ALSO A HUGE WORKSHOP AREA! SS APPLAINCES INCLUDED!Concrete patio included as well as sod in front yard, seed in back, landscaping as well as sprinklers! This is build to suit so options are vast including fireplaces, covered patio, sunrooms, 3 car
- Type:
- Single Family
- Sq.Ft.:
- 2,750
- Status:
- Active
- Beds:
- 4
- Lot size:
- 0.3 Acres
- Year built:
- 2024
- Baths:
- 3.00
- MLS#:
- 813339
- Subdivision:
- Beacon Pointe
ADDITIONAL INFORMATION
*PROPOSED CONSTRUCTION* Introducing the POWELL 2 a 5 bed 2.5 bath 2 story on a FULL BASEMENT!! Front office and MAIN LEVEL PRIMARY SUITE. HUGE open concept living with 9 FT CEILINGS and dining room that opens up to a Chef's kitchen. The primary bedroom has a full en suite bath with WIC, large bath. Standard features include 2x6 construction, LP Smart Side, 9' ceilings, 8' tall insulated garage door, solid interior doors, tall base, wide case, TANKLESS WH, 92% efficient Carrier furnace, 12x24 ceramic tile, Medallion 36 soft close dove tail cabinets, wood shelving in all closets! Covered front porch w/ tongue + groove cedar ceiling. 12x12 concrete patio. Fully landscaped w/ irrigation. There are tons of customizations like 3 car garage+bump outs, luxury baths, fireplaces, BUTLER'S PANTRY, FINISHED BASEMENTS ETC, sunrooms, covered patios and more! Photos are of a previous build with various upgrades!
- Type:
- Single Family
- Sq.Ft.:
- 2,750
- Status:
- Active
- Beds:
- 5
- Lot size:
- 0.3 Acres
- Year built:
- 2024
- Baths:
- 3.00
- MLS#:
- 813334
- Subdivision:
- Beacon Pointe
ADDITIONAL INFORMATION
*PROPOSED CONSTRUCTION* Introducing the ELBERT a 4-5 bed 2.5-3 bath 2 story on a FULL BASEMENT!! Front office and MAIN LEVEL BEDROOM. Large open concept living and dining room that opens up to a cooks kitchen. The primary bedroom has a full en suite bath with walk-in closet. Large loft on the second level. Standard features include 2x6 construction, 9' ceilings, 8' tall insulated garage door, solid interior doors, tall base, wide case, TANKLESS WATER HEATER, 92% efficient Carrier furnace, hardwood floors, 12x24 ceramic tile, Medallion 36 soft close dove tail cabinets, wood shelving in all closets, much more!! Covered front porch w/ tongue + groove cedar ceiling. 12x12 concrete patio. Fully landscaped w/ irrigation. There are tons of customizations like 3 car garage+bump outs, luxury baths,fireplaces, BUTLER'S PANTRY, CHEF'S KITCHEN, FINISHED BASEMENTS ETC. Schedule a new home consultation today!!! Photos are of a previous build with various upgrades!
- Type:
- Single Family
- Sq.Ft.:
- 1,268
- Status:
- Active
- Beds:
- 3
- Lot size:
- 5.37 Acres
- Year built:
- 1946
- Baths:
- 2.00
- MLS#:
- 813320
ADDITIONAL INFORMATION
POSSIBILITIES ABOUND! Picturesque property of over 5 acres including FULLY STOCKED POND! Enjoy days fishing, kayaking and even jet skiing! Home is in need of repair/ updating but features 3 bedrooms and 2 baths. There is a pole barn and 2 additional outbuildings for storage. Partial basement and attached garage with workshop area. Home sold "as is". Please include attached document with all offers.
- Type:
- Single Family
- Sq.Ft.:
- 1,409
- Status:
- Active
- Beds:
- 2
- Lot size:
- 0.27 Acres
- Year built:
- 2010
- Baths:
- 2.00
- MLS#:
- 813308
- Subdivision:
- Centennial Ph 01
ADDITIONAL INFORMATION
Very Nice, updated, 2 bedroom, 2 Bath 1/2 Duplex, with 1409 sq ft of Living Space.NO Additional homes can be built next door or behind.Open Concept Layout with a Dining room area, Kitchen and Living room.The updated, Eat in Kitchen has a Ceramic floor and Backsplash, Granite Countertops, newer fixtures, Pantry closet. Breakfast bar and Stainless Steel Appliances.Primary Bedroom is spacious with a beautiful bath with double sink vanity and huge Walk in Closet.Bedroom 2 is adjacent to the main Bath and separated from the other bedroom for privacy.Main level Laundry room. Gas heating and cooking.Crown molding throughout. 2 car attached Garage with pull down stairs for storage and a plug for a portable generator hook up.Centennial subdivision has a walking path, Clubhouse and community pool.Relax in your back yard with extended Patio and Picturesque views of the pond. No more shoveling the White stuff or cutting the Green stuff. It's included with your HOA fee.Take Possession at Close.
- Type:
- Townhouse
- Sq.Ft.:
- 1,699
- Status:
- Active
- Beds:
- 3
- Lot size:
- 0.21 Acres
- Year built:
- 2016
- Baths:
- 2.00
- MLS#:
- 813264
- Subdivision:
- Woods Of Cedar Creek
ADDITIONAL INFORMATION
Just blocks from the Lake, Highly desired Townhouse in The Woods of Cedar Creek has been Meticulously cared for! 3 bedrooms / 2 Full Baths; Freshly painted throughout; Two story Foyer with ceramic tile and window make for a dramatic entry. Front bedroom is large and offers a generous closet. Full Bath nearby and 2nd bedroom is the perfect combo for guests. Luxury Vinyl Plank Flooring in Hallway, Kitchen and Dinette. New Carpet in Living Room with Vaulted ceiling and Open flow from Kitchen and Dinette. Kitchen has thick Granite Counters, lots of cabinetry and Stainless Steel Appliances. Terrific pantry! Enjoy the View from the Dinette or the Living Room with sliding doors which lead to a perfect back patio where nature abounds. In-Unit Laundry with NEW Washing Machine. Primary Bedroom is substantial in size with NEW Carpeting, Huge walk-in Closet, and Ensuite with dual sinks, soaking/jetted tub and separate Shower. Woods of Cedar Creek has the lowest HOA in the area, and is Maintenance Free! Fantastic location near recreation, restaurants, shopping and more!
- Type:
- Single Family
- Sq.Ft.:
- 2,448
- Status:
- Active
- Beds:
- 4
- Lot size:
- 0.21 Acres
- Year built:
- 2023
- Baths:
- 3.00
- MLS#:
- 813167
- Subdivision:
- Rose Garden Estates
ADDITIONAL INFORMATION
Welcome to Cedar Lake's Rose Garden Estates Subdivision. This home features 4 bedrooms, 2.5 baths, over 2400 square feet of living space and a full basement. The modern kitchen features a beautiful built in island, 42" cabinets, and stainless steel appliances. Main level includes larger foyer, office area, flex space, kitchen, living room, dining room and 1/2 bath. The upper level features large primary bedroom with en-suite and walk-in closet. There are three additional spacious bedrooms on the upper level with large closet space. Conveniently placed full bath between bedrooms. Laundry room is located next to the Master suite. The neighborhood amenities include a pool, splash pad, pool house, playground, walking trails, and beautiful community ponds. This neighborhood is a community to call home. Book your viewing today!
- Type:
- Single Family
- Sq.Ft.:
- 1,342
- Status:
- Active
- Beds:
- 3
- Lot size:
- 0.19 Acres
- Year built:
- 1920
- Baths:
- 2.00
- MLS#:
- 812887
- Subdivision:
- Webber & Mitchs Sub
ADDITIONAL INFORMATION
Newly remodeled quaint 3 bed, 2 bath cottage home is waiting for new owners to love it! Freshly painted throughout and new flooring. New kitchen appliances and counter tops. All appliances stay. Primary bedroom balcony offers a bonus peek-a-boo view of Cedar Lake. Sold as is! Schedule a viewing today!
- Type:
- Single Family
- Sq.Ft.:
- 2,028
- Status:
- Active
- Beds:
- 4
- Lot size:
- 0.27 Acres
- Year built:
- 2008
- Baths:
- 3.00
- MLS#:
- 812849
- Subdivision:
- Deerview
ADDITIONAL INFORMATION
Come see this meticulously kept 4-bedroom, 3-bathroom, tri-level ideally located in the highly sought after town of Cedar Lake. Nestled in a cozy subdivision east of Cedar Lake, this large corner lot features a fully covered front porch, attached three car garage, fully fenced in backyard, cement patio, a play set and storage shed. On the inside, this home features an eat-in kitchen, open concept main level, vaulted ceilings, smart appliances and numerous renovations. Upgrades include new washer (2019), new refrigerator (2020), new air conditioner (2021), new siding (2021), new fence (2021), new carpet (2023) and new flooring (2024). Do not miss the chance to view this diamond in the rough. This property offers both a prime location for local amenities and convenient access to Cedar Lake's town grounds. Schedule your showing today!
- Type:
- Land
- Sq.Ft.:
- n/a
- Status:
- Active
- Beds:
- n/a
- Lot size:
- 0.17 Acres
- Baths:
- MLS#:
- 812840
- Subdivision:
- Shades Add
ADDITIONAL INFORMATION
LOOKING FOR STORAGE SPACE? 26 X 28 GARAGE not far from the lake...It is located on a dead-end street that backs up to wooded property...The garage is in great shape...This is a perfect spot for boat or car storage with plenty of extra parking outside. The property includes lots 19, 20 and 21.
- Type:
- Land
- Sq.Ft.:
- n/a
- Status:
- Active
- Beds:
- n/a
- Lot size:
- 0.11 Acres
- Baths:
- MLS#:
- 812878
- Subdivision:
- Shades Add
ADDITIONAL INFORMATION
Looking to build in Cedar Lake? This open lot has been site approved for a 1,200 sq ft ranch home. Bring your ideas and take advantage of a great piece of land just blocks from the lake! Public sewer, electric/gas and well are available at the property.
- Type:
- Single Family
- Sq.Ft.:
- 1,200
- Status:
- Active
- Beds:
- 2
- Year built:
- 1980
- Baths:
- 2.00
- MLS#:
- 812841
- Subdivision:
- Waters Edge Condos Inc
ADDITIONAL INFORMATION
LAKEFRONT LIVING AT ITS BEST...2 BED / 2 BATH LAKEFRONT 2nd floor condo with BOAT SLIP...all grass, landscape, snow removal and pier MAINTENANCE INCLUDED...STAINLESS appliances INCLUDED... RECENT UPGRADES INCLUDE granite, custom island, backsplash, cabinets, can lights, flooring, trim, ceiling fans, doors and bathrooms with custom tiled showers, vanities and more granite...large balcony overlooking the lake with additional outdoor storage closet & additional storage downstairs...CHEAP taxes & fees...fees include building insurance, pier installation & maintenance...Some new building upgrades include new balconies with a lifetime trex material, powder coated railings, fresh landscape, video intercom system and all new concrete sidewalks & patios on the lake side...The unit would be a great full-time residence or weekend spot...Close to shopping & dining...Hanover schools...2 miles to 400 acre Lemon Lake County Park.
- Type:
- Land
- Sq.Ft.:
- n/a
- Status:
- Active
- Beds:
- n/a
- Lot size:
- 0.21 Acres
- Baths:
- MLS#:
- 812811
- Subdivision:
- Currans South
ADDITIONAL INFORMATION
Nice Subdivision lot on the south side of the lake. Crown Point School District. Secluded with not many neighbors. Buyer responsible for due diligence.
- Type:
- Single Family
- Sq.Ft.:
- 1,050
- Status:
- Active
- Beds:
- 3
- Lot size:
- 1.12 Acres
- Year built:
- 1957
- Baths:
- 2.00
- MLS#:
- 812782
ADDITIONAL INFORMATION
Priced Reduced** Immaculately Remodeled 3-Bedroom Home on 1.12 Acres - Your Private Oasis Awaits!Discover the perfect blend of modern comfort and country charm in this beautifully remodeled 3-bedroom, 2-bath home set on over an acre of peaceful land. Completely updated in 2021, this home is as inviting as it is functional, with an open floor plan that instantly welcomes you. Step into a bright and spacious living area that flows effortlessly into a stunning, chef-inspired kitchen with granite countertops, a large island, and custom cabinetry. The extra-large spice cabinet is a delightful perk for every culinary enthusiast!The serene primary suite provides a private retreat, while two additional bedrooms offer flexibility for family, guests, or a home office. Outside, you'll love the 25'x32' garage with convenient front and rear overhead doors, perfect for vehicles, tools, or even a workshop space. A spacious driveway allows for extra parking, ideal for gatherings or larger vehicles.Unwind on the charming covered front porch or the back deck overlooking a picturesque backyard, complete with fruit trees, a large garden, a new chicken coop/shed, and a cozy fire pit for star-lit evenings with loved ones. This home truly invites relaxation and connection.Located just minutes from schools, shopping, restaurants and all-sports Cedar Lake, this peaceful retreat offers both tranquility and accessibility. Don't miss the chance to see it for yourself - a gem like this won't be available for long! Your dream home awaits!
- Type:
- Single Family
- Sq.Ft.:
- 1,184
- Status:
- Active
- Beds:
- 3
- Lot size:
- 0.14 Acres
- Year built:
- 1939
- Baths:
- 2.00
- MLS#:
- 812444
- Subdivision:
- Pt. Sw. Se. S.27
ADDITIONAL INFORMATION
Discover the charm of this inviting home at 14031 Lauerman St in Cedar Lake, Indiana. Nestled in a tranquil neighborhood, this property boasts spacious living areas, modern finishes, and an abundance of natural light throughout. The well-designed floor plan includes a warm and welcoming living room, an updated kitchen with stainless steel appliances, and cozy bedrooms that offer a peaceful retreat. Outdoors, enjoy a large backyard, ideal for gatherings, gardening, or simply relaxing. Conveniently located near major highways, this home combines serene living with easy access to local amenities, schools, and parks, offering an exceptional lifestyle opportunity in Cedar Lake.


© 2025 Midwest Real Estate Data LLC. All rights reserved. Listings courtesy of MRED MLS as distributed by MLS GRID, based on information submitted to the MLS GRID as of {{last updated}}.. All data is obtained from various sources and may not have been verified by broker or MLS GRID. Supplied Open House Information is subject to change without notice. All information should be independently reviewed and verified for accuracy. Properties may or may not be listed by the office/agent presenting the information. The Digital Millennium Copyright Act of 1998, 17 U.S.C. § 512 (the “DMCA”) provides recourse for copyright owners who believe that material appearing on the Internet infringes their rights under U.S. copyright law. If you believe in good faith that any content or material made available in connection with our website or services infringes your copyright, you (or your agent) may send us a notice requesting that the content or material be removed, or access to it blocked. Notices must be sent in writing by email to [email protected]. The DMCA requires that your notice of alleged copyright infringement include the following information: (1) description of the copyrighted work that is the subject of claimed infringement; (2) description of the alleged infringing content and information sufficient to permit us to locate the content; (3) contact information for you, including your address, telephone number and email address; (4) a statement by you that you have a good faith belief that the content in the manner complained of is not authorized by the copyright owner, or its agent, or by the operation of any law; (5) a statement by you, signed under penalty of perjury, that the information in the notification is accurate and that you have the authority to enforce the copyrights that are claimed to be infringed; and (6) a physical or electronic signature of the copyright owner or a person authorized to act on the copyright owner’s behalf. Failure to include all of the above information may result in the delay of the processing of your complaint.
<
Albert Wright Page, License RB14038157, Xome Inc., License RC51300094, [email protected], 844-400-XOME (9663), 4471 North Billman Estates, Shelbyville, IN 46176

Listings courtesy of Northwest Indiana Realtor Association as distributed by MLS GRID. Based on information submitted to the MLS GRID as of {{last updated}}. All data is obtained from various sources and may not have been verified by broker or MLS GRID. Supplied Open House Information is subject to change without notice. All information should be independently reviewed and verified for accuracy. Properties may or may not be listed by the office/agent presenting the information. Properties displayed may be listed or sold by various participants in the MLS. NIRA MLS MAKES NO WARRANTY OF ANY KIND WITH REGARD TO LISTINGS PROVIDED THROUGH THE IDX PROGRAM INCLUDING, BUT NOT LIMITED TO, ANY IMPLIED WARRANTIES OF MERCHANTABILITY AND FITNESS FOR A PARTICULAR PURPOSE. NIRA MLS SHALL NOT BE LIABLE FOR ERRORS CONTAINED HEREIN OR FOR ANY DAMAGES IN CONNECTION WITH THE FURNISHING, PERFORMANCE, OR USE OF THESE LISTINGS. Listings provided through the NIRA MLS IDX program are subject to the Federal Fair Housing Act and which Act makes it illegal to make or publish any advertisement that indicates any preference, limitation, or discrimination based on race, color, religion, sex, handicap, familial status, or national origin. NIRA MLS does not knowingly accept any listings that are in violation of the law. All persons are hereby informed that all dwellings included in the NIRA MLS IDX program are available on an equal opportunity basis. Copyright 2025 NIRA MLS - All rights reserved. 800 E 86th Avenue, Merrillville, IN 46410 USA. ALL RIGHTS RESERVED WORLDWIDE. No part of any listing provided through the NIRA MLS IDX program may be reproduced, adapted, translated, stored in a retrieval system, or transmitted in any form or by any means.
Cedar Lake Real Estate
The median home value in Cedar Lake, IN is $330,000. This is higher than the county median home value of $207,000. The national median home value is $338,100. The average price of homes sold in Cedar Lake, IN is $330,000. Approximately 69.71% of Cedar Lake homes are owned, compared to 18.07% rented, while 12.23% are vacant. Cedar Lake real estate listings include condos, townhomes, and single family homes for sale. Commercial properties are also available. If you see a property you’re interested in, contact a Cedar Lake real estate agent to arrange a tour today!
Cedar Lake, Indiana has a population of 13,725. Cedar Lake is less family-centric than the surrounding county with 26.79% of the households containing married families with children. The county average for households married with children is 27.11%.
The median household income in Cedar Lake, Indiana is $73,611. The median household income for the surrounding county is $62,052 compared to the national median of $69,021. The median age of people living in Cedar Lake is 39.2 years.
Cedar Lake Weather
The average high temperature in July is 83.5 degrees, with an average low temperature in January of 15.6 degrees. The average rainfall is approximately 39.9 inches per year, with 26.1 inches of snow per year.








