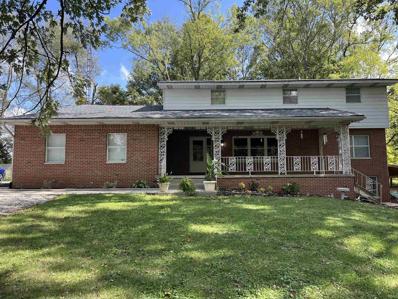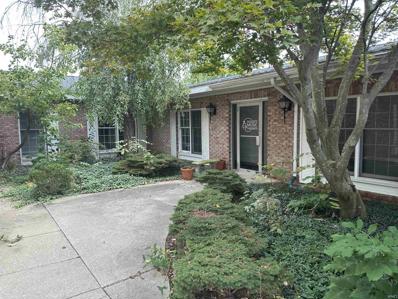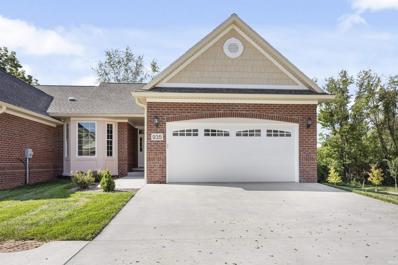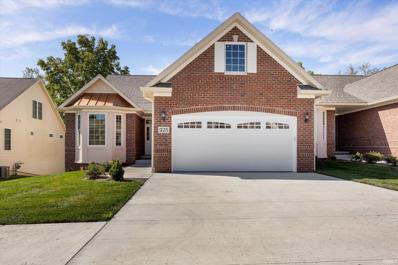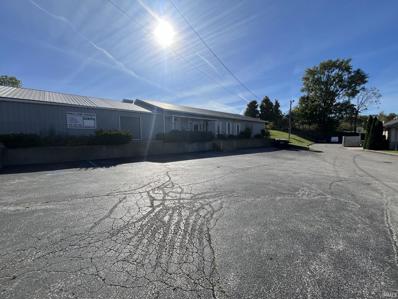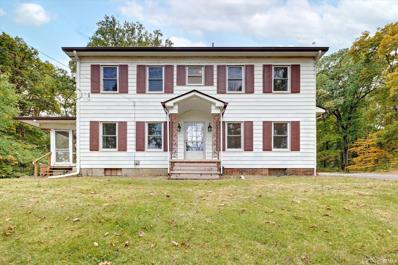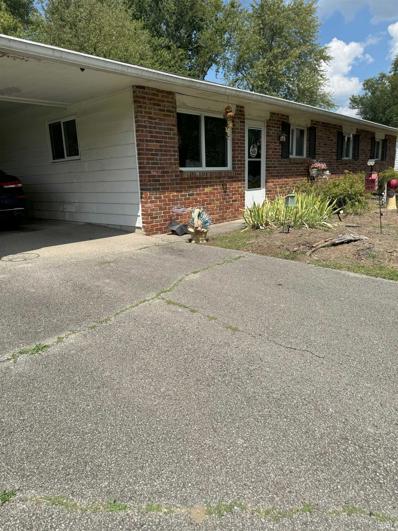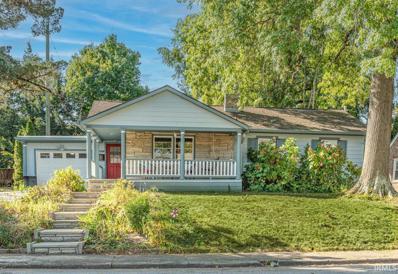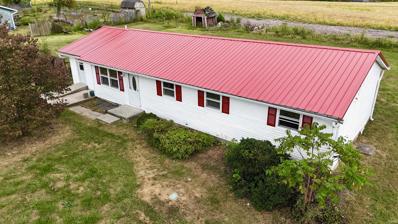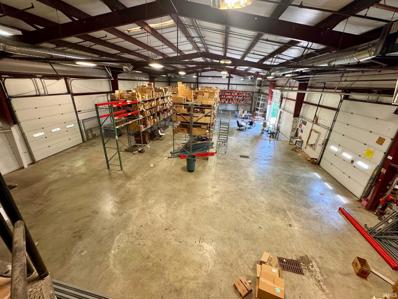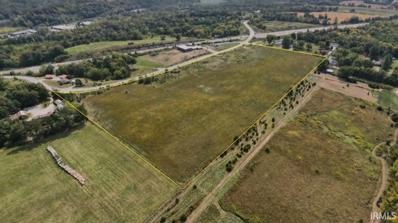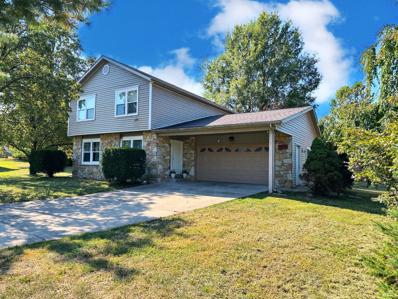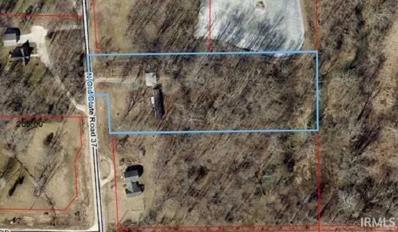Bloomington IN Homes for Rent
- Type:
- Single Family
- Sq.Ft.:
- 4,855
- Status:
- Active
- Beds:
- 7
- Lot size:
- 3.01 Acres
- Year built:
- 1970
- Baths:
- 7.00
- MLS#:
- 202437610
- Subdivision:
- None
ADDITIONAL INFORMATION
This two-story home sits on a private 3.01 acres at the end of a short dead end shared drive off of S Fairfax Rd. Along the driveway there are mature apple, peach and pear trees. It has a large front yard and a fenced in backyard, 29â??x12.5â?? covered concrete porch on front and 28x5 covered/13x10 uncovered concrete porch on back. The main level has a fully remodeled kitchen 13.5â??x12â??, dining room 18â??x12â??, pantry/laundry 11â??x10â??, family room 12â?? x 10â??, living room 14â?? x 11â?? including a brick fireplace with a new electric fire log insert with heat and sliding glass doors to backyard, #1 bedroom with full bath 26 1/2â?? x 11 1/2â?? with door to back porch and #2 bedroom (garage converted to bedroom, could be converted back) 23 1/2â?? x 20 1/2â?? with door to front porch, and main full bath 12â?? x 9â??. The upper level has #3 bedroom 20â?? x 12 1/2â?? including private full bath, #4 bedroom 16 1/2â?? x 12â?? with a private full bath 10 1/2â?? x 5â?? and a 6â??x2â?? closet, #5 bedroom 15 1/2â?? x 11â?? with 8â?? x 2â?? closet & #6 bedroom 16â?? x 11â?? with 3â?? x 2â?? closet (Jack and Jill bedrooms) with shared 9â?? x 7â?? full bath and #7 bedroom 23 1/2â?? x 16 1/2â?? including private full bath and two closets and washer and dryer hook up. The full basement has a 26 1/2â?? x 17â?? living area including a brick fireplace with an electric fire log insert with heater, 10 1/2â?? x 8 1/2â?? kitchen, #1 closet 10â?? x 3â??, #2 closet 3â?? x 5â??, full remodeled bath 8â?? x 6 1/2â??, two rooms 12â?? x 12â?? and 10 1/2â?? x 10â??that could be used for dining room, bedrooms, den, library, study or storage and a sunroom 23â?? x 11 1/2â?? with sliding glass doors that lead out under an awning on the south side of the house. There is a basketball goal set up in the gravel parking lot and a large area around a fire pit. There is a four wheeler trail in the wooded acres on the south side of the house along with several flat areas that would be good for a garden or plenty of room for animals. There are several places for parking, including buses, RVs, boats, cars, and large trucks. Both roofs were replaced in April 2024 along with other remodels throughout the house. Kitchen appliances were bought new in 2021. Both AC/heat units were installed in April 2023. Nearby schools are Clear Creek Elementary, Bachelor Middle School and South High School.
- Type:
- General Commercial
- Sq.Ft.:
- n/a
- Status:
- Active
- Beds:
- n/a
- Lot size:
- 0.07 Acres
- Year built:
- 1975
- Baths:
- 1.00
- MLS#:
- 202437593
- Subdivision:
- Woodscrest
ADDITIONAL INFORMATION
Great affordable office space located on Bloomington's east side. This business condo is perfect with waiting room, 4 personal office/exam rooms, this unit is totaling approx. 1000 sq ft of finished space. Bathroom, separate entrance and plenty of parking for this fabulous location. 4 ar Very close to shopping and schools, high visibility and Marquee Signage available on busy Covenanter Street.
$1,900,000
605 S Fess Avenue Bloomington, IN 47401
- Type:
- General Commercial
- Sq.Ft.:
- n/a
- Status:
- Active
- Beds:
- n/a
- Lot size:
- 0.23 Acres
- Year built:
- 1920
- Baths:
- 15.00
- MLS#:
- 202437574
- Subdivision:
- Elm Heights
ADDITIONAL INFORMATION
INVESTORS DREAM. This 15-unit apartment build is ready for your acquisition. Demand for these units is high! The proximity to the university makes this a must-buy. Included in this sale are two adjacent properties which comprise future building sites. Seller has been issued permits for the construction of two additional single-family homes on those lots. PARCEL NOs: 53-08-04-112-046.000-009, 53-08-04-112-028.000-009
- Type:
- Condo
- Sq.Ft.:
- 3,050
- Status:
- Active
- Beds:
- 3
- Lot size:
- 0.19 Acres
- Year built:
- 2023
- Baths:
- 3.00
- MLS#:
- 202437306
- Subdivision:
- Baywood
ADDITIONAL INFORMATION
Welcome to your new oasis paired patio home in Baywood at Clear Creek! This stunning ranch-style patio home features a versatile bonus room above a full, finished walkout basement, perfect for additional living space or entertainment. Primary suite on the main floor, walk in closet with built in cabinets. The heart of the home boasts custom cabinets and elegant granite countertops, seamlessly blending style and functionality. Enjoy the warmth of luxury vinyl plank flooring throughout, unwind on the screened deck, which flows into an open deck and patio areaâ??ideal for outdoor gatherings. Experience modern comfort and convenience in a serene community setting!
Open House:
Sunday, 1/12 12:00-2:00PM
- Type:
- Single Family
- Sq.Ft.:
- 2,083
- Status:
- Active
- Beds:
- 4
- Lot size:
- 0.39 Acres
- Year built:
- 1968
- Baths:
- 2.00
- MLS#:
- 202437287
- Subdivision:
- Park Ridge East
ADDITIONAL INFORMATION
Seller is offering up to $6,000 in seller concessions with acceptable offer! This spacious 4-bedroom ranch is move in ready. The classic brick exterior welcomes you into a warm living room, complete with a beautiful brick fireplace. The open kitchen flows into a large dining area, perfect for gatherings. Step outside to enjoy the expansive backyard with both a covered deck and an open wood deckâ??ideal for outdoor relaxation or entertaining. Recent updates include a new washer, dryer, and dishwasher, plus a brand-new roof in 2023 for peace of mind. Located across the street from the Park Ridge playground, basketball court, and tennis court, and only 1-2 miles from all the east sideâ??s best shopping and dining, including Target and Bloomingfoods. Fiber internet available. Donâ??t miss this rare find!
- Type:
- Condo
- Sq.Ft.:
- 3,050
- Status:
- Active
- Beds:
- 3
- Year built:
- 2024
- Baths:
- 3.00
- MLS#:
- 202437268
- Subdivision:
- Baywood
ADDITIONAL INFORMATION
Be sure to check out this beautiful paired patio home in Baywood at Clear Creek. It has stunning finishes and consists of 3 bedrooms, a study, kitchen with custom cabinetry, granite countertops and stainless appliances, living room/great room with a fireplace, a full finished walk out basement (which has poured walls) with a bedroom and full bath, and a bonus room. You can enjoy the back deck rain or shine. Part of the back deck is screened in for when it is rainy and part is open for when it is sunny. Baywood is in a great location on the south end of town.
- Type:
- Single Family
- Sq.Ft.:
- 1,788
- Status:
- Active
- Beds:
- 3
- Lot size:
- 0.26 Acres
- Year built:
- 1973
- Baths:
- 2.00
- MLS#:
- 202436959
- Subdivision:
- Highland Village
ADDITIONAL INFORMATION
This bi-level home sits on a quiet cul de sac on Bloomingonton's westside in the Highland Village neighborhood. The upstairs floor plan is very open with an eat in kitchen and large living room. Down the hall are 3 spacious bedrooms and the bathroom with a double vanity. The sun room is a perfect addition for additional hosting space and a peaceful hang out area with lots of natural light. Downstairs you will find the laundry room, another full bath, a family room and space for an office or extra storage. This home offers so much square footage to a buyer and has been remarkably well maintained.
- Type:
- General Commercial
- Sq.Ft.:
- n/a
- Status:
- Active
- Beds:
- n/a
- Lot size:
- 0.17 Acres
- Year built:
- 1994
- Baths:
- 2.00
- MLS#:
- 202436951
- Subdivision:
- None
ADDITIONAL INFORMATION
The main level offers 10 rooms and 2 restrooms, while the lower level includes 5 rooms, plus two unfinished rooms. The lower level also features 1,100 square feet of unfinished storage space, ideal for additional storage or future development. The property has been well maintained: the water heater is 2 years old, and the HVAC system and roof was replaced 6 years ago. The membrane roof was installed in 2018. The property comes with a private parking lot featuring 13 spaces, which is a rare Downtown Bloomington find. Its prime location offers easy access to Indiana University, the vibrant downtown area, and Bloomingtonâ??s north side, making it a highly convenient and desirable space for businesses or organizations.
- Type:
- General Commercial
- Sq.Ft.:
- n/a
- Status:
- Active
- Beds:
- n/a
- Lot size:
- 0.78 Acres
- Year built:
- 1988
- Baths:
- 1.00
- MLS#:
- 202439973
- Subdivision:
- None
ADDITIONAL INFORMATION
+/- 5,280 SF Great view of the building from Street. Property is located on busy SR 45 in front of Walmart. Property is for lease at $14/SF NNN. The current tenants lease run until January 1st, 2025.
- Type:
- Single Family
- Sq.Ft.:
- 2,016
- Status:
- Active
- Beds:
- 3
- Lot size:
- 4.6 Acres
- Year built:
- 1925
- Baths:
- 2.00
- MLS#:
- 202436839
- Subdivision:
- None
ADDITIONAL INFORMATION
Rare opportunity to own 5 +/- acres on W 17th St, Bloomington IN. Just minutes from IU Memorial Stadium, downtown square, and I-69. Potential for redevelopment. Currently a residential property with a recently renovated 100+ year old home being used as a short term rental. Zoned R-2, located within city limit. On city water and septic with city sewer available at the street.
- Type:
- Single Family
- Sq.Ft.:
- 960
- Status:
- Active
- Beds:
- 3
- Lot size:
- 0.22 Acres
- Year built:
- 1967
- Baths:
- 1.00
- MLS#:
- 202436630
- Subdivision:
- Highland Village
ADDITIONAL INFORMATION
Great West side Location! Home is a short distance to the West 3rd St Whitehall Shopping Center, Lowes, Menards, Sam's Club, I69, and Kroger! Cute 3 bedroom, 1 full bath, ranch with attached 1 car garage! This home has had extensive improvements over the last few years: Water Heater -2023, New Roof - 2023, A/C - 2019, and Furnace - 2017. This home also has a large fenced in backyard and back patio, great for entertaining. This property is a must see!
- Type:
- Single Family
- Sq.Ft.:
- 2,154
- Status:
- Active
- Beds:
- 3
- Lot size:
- 0.19 Acres
- Year built:
- 1899
- Baths:
- 2.00
- MLS#:
- 202436516
- Subdivision:
- Southeast Bloomington City
ADDITIONAL INFORMATION
Charming Bloomington bungalow just a few blocks south of campus is well cared for and modernized, while keeping the impressions of the past in wonderful woodwork, doors, hardware and hardwood floors. The tall windows adorn every room showing off the woodwork and tall ceilings. Three bedrooms and 1.5 bath provide a lot of space. A back addition blends flawlessly with the old and offers a separate entrance that leads to a sitting area, powder room and bedroom or office. The current owners ran a successful business here for over 30 years! A real highlight is the dining room with its beautiful window seat and original built-in storage and cabinetry with glass doors. Both of the main bathrooms have giant closets, a unique feature of a downtown bungalow. There is ample parking with a one car garage in back. On top of all the existing greatness of this home is an upstairs unfinished loft. Already equipped with a staircase, there are endless options for doubling the finished space of the home. A giant primary suite? A couple of bedrooms and gathering area? As is, it is a great space for storage. The roof was installed in 2022 and the full basement is dry. Come imagine the possibilities today, an owner occupied home or an income producing rental opportunity.
- Type:
- Single Family
- Sq.Ft.:
- 2,240
- Status:
- Active
- Beds:
- 5
- Lot size:
- 0.25 Acres
- Year built:
- 1975
- Baths:
- 3.00
- MLS#:
- 202436468
- Subdivision:
- Park Ridge East
ADDITIONAL INFORMATION
Great opportunity. Owner will also consider renting this home. 5 bedrooms, 2.5 baths. Large backyard. Near park and shopping.
- Type:
- Single Family
- Sq.Ft.:
- 1,500
- Status:
- Active
- Beds:
- 4
- Lot size:
- 0.41 Acres
- Year built:
- 1960
- Baths:
- 2.00
- MLS#:
- 202436466
- Subdivision:
- Highland Village
ADDITIONAL INFORMATION
Great duplex with newer roof and mechanicals. Long time tenants could stay. Or - new owner could live in one side and rent the other. Brick front. Two carports with storage in back. Large level back yard!
- Type:
- Single Family
- Sq.Ft.:
- 3,041
- Status:
- Active
- Beds:
- 6
- Lot size:
- 0.33 Acres
- Year built:
- 1997
- Baths:
- 5.00
- MLS#:
- 202436396
- Subdivision:
- Canada Park
ADDITIONAL INFORMATION
Two story home over walkout basement. Large lot with great outdoors entertainment areas (pool, large decks, patio, fire pit). Six bedrooms (3 of which are suites), Four full bathrooms and one half bath. Laundry areas in both, basement and upper level. Large cover front porch. Possible in-law suite with its own full kitchen in basement.
- Type:
- Single Family
- Sq.Ft.:
- 1,314
- Status:
- Active
- Beds:
- 2
- Lot size:
- 0.21 Acres
- Year built:
- 1954
- Baths:
- 2.00
- MLS#:
- 202436333
- Subdivision:
- Southeast Bloomington City
ADDITIONAL INFORMATION
LOCATION, LOCATION! Lovingly maintained historic Lustron Westchester Deluxe home on a large corner lot just south of IU campus and east of Bryan Park. Features include an extra-large 2-car garage with plenty of room for a workshop (with 12 power outlets & work bench) connected to the house by a beautifully remodeled breezeway with laminate floors, new full bath, mini split, large windows and separate entry doors that can be used as office/den/study or family room (certificate of use and occupancy on file). Remodeled kitchen & bath preserving the original character of the home w/fold out kitchen table and built-ins. Utility/laundry room with washer included. Charming covered front porch and private patio area off den and garage. Improvements include: new electrical installation in garage and house with two independent electrical boxes but billed as single meter and drainage system around the house. Garbage and recyclables collection every Sunday. Cable and internet with Comcast-Xfinity connected. ATT Fiber Optic available in the area. This adorable home is ready to move into, comes fully furnished. This Lustron (declared of â??Historical Interestâ?? but not Historical) is an all-enameled steel construction built upon a concrete foundation. Fabulous location close to IU Campus, College Mall, restaurants, city center and new IU Health hospital. Campus bus and city bus within fifty feet. Rogers/Binford, Jackson Creek and BHSS school districts.
- Type:
- Single Family
- Sq.Ft.:
- 2,498
- Status:
- Active
- Beds:
- 4
- Lot size:
- 0.18 Acres
- Year built:
- 1952
- Baths:
- 3.00
- MLS#:
- 202436327
- Subdivision:
- Elm Heights
ADDITIONAL INFORMATION
Stroll to the Indiana University campus from this perfect location only a half a block from Eagleson and moments away from the Jacobs School of Music. This charming limestone mid-century home has a super bonus detached study/workshop with dedicated heating and cooling system. This charming vaulted studio is perfect for artistic pursuits or creating. The main house has beautiful hardwood flooring, an updated kitchen with granite and open living entertaining space. Tastefully updated baths and designer touches add to the appeal of this home with a finished lower walkout that has a lower level kitchen and bedroom suite, study and family room. This Elm Heights classic home has a beautifully fenced backyard with mature landscaping and is located in one of Bloomingtonâ??s most established neighborhoods.
- Type:
- Condo
- Sq.Ft.:
- 1,736
- Status:
- Active
- Beds:
- 2
- Lot size:
- 0.03 Acres
- Year built:
- 1984
- Baths:
- 3.00
- MLS#:
- 202436209
- Subdivision:
- The Woodlands
ADDITIONAL INFORMATION
Low maintenance home in a convenient but private location. Fresh paint through out, stainless steel appliances. Walkout basement with a fireplace in the living room, the bonus room in the basement can be used as 3rd bedroom with it's private full bathroom! Deck and patio for a morning coffee or evening cook out. It also comes with a garage (building 8, #36) An additional garage is available for purchase (building 1, #38). Come and see!
- Type:
- Single Family
- Sq.Ft.:
- 1,464
- Status:
- Active
- Beds:
- 5
- Lot size:
- 0.44 Acres
- Year built:
- 1972
- Baths:
- 2.00
- MLS#:
- 202436193
- Subdivision:
- None
ADDITIONAL INFORMATION
This former rental property can be used as owner occupied or as a rental. Currently vacant, this property was recently being rented for $1500 a month. The AC is new as of 2024, the metal roof is new as of 2023, and the property hosts 5 bedrooms and 2 full bathrooms. The fifth bedroom can be used as a large mudroom, or you can relocate the washer and dryer turning it into the laundry room giving you more hallway storage where the washer and dryer are currently. Located just off of Smithville Rd, you'll find that the property is within a short distance from HWY 37 making your trip to Bloomington a short one. Owner has never lived in the property and is being sold as-is. Property just rented out as of 10/3/2024 for one year at $1,800 a month.
$3,150,000
1499 W Bloomfield Road Bloomington, IN 47403
- Type:
- General Commercial
- Sq.Ft.:
- n/a
- Status:
- Active
- Beds:
- n/a
- Lot size:
- 1.18 Acres
- Year built:
- 1993
- Baths:
- 4.00
- MLS#:
- 202435975
- Subdivision:
- Other
ADDITIONAL INFORMATION
Amazingly modern office building with 17 suites, 2 kitchens, 3 bathrooms, 2 large conference rooms, wood floors, huge windows in all offices. 7000 and sq ft warehouse temperature controlled with 1 semi dock door, 2 service door, steel structures/no beams,18-20 feet ceilings AND a separate 3120 sq ft warehouse heat with 1 service door. 61 kWp array net metered solar with metal roof. Information attached. Parking for around 40 cars and easy semi pull in pull out. Close to I69, Bloomington and IU.
- Type:
- Land
- Sq.Ft.:
- n/a
- Status:
- Active
- Beds:
- n/a
- Lot size:
- 19.34 Acres
- Baths:
- MLS#:
- 202435866
- Subdivision:
- None
ADDITIONAL INFORMATION
19.34 +/- acres now available with over 1,300 + feet of road frontage along N. Kinser Pike and an additional 570 + feet of road frontage along W. Bell Road. The property offers level terrain and two current access points. Located just outside Bloomington, IN city limits, minutes from I-69, and a 4-inch water main already installed, this property has the potential to be a great investment opportunity. Property soil analysis available upon request.
- Type:
- Single Family
- Sq.Ft.:
- 1,752
- Status:
- Active
- Beds:
- 3
- Lot size:
- 0.31 Acres
- Year built:
- 1999
- Baths:
- 3.00
- MLS#:
- 202435836
- Subdivision:
- Hoosier Aloha
ADDITIONAL INFORMATION
This lovely one owner, two story home sits on a quiet cul-de-sac in Hoosier Aloha. There are warm hardwood floors throughout much of the house as well as custom built crown molding. The first floor features an oversized living room with brick fireplace, half bath, and gorgeous formal dining room. The kitchen is large enough for the entire family and a dedicated breakfast room sits right off the kitchen. This flex space could also be used as a home office command center or mud room, as it leads directly into the garage. The upstairs continue the hardwood flooring and offers 3 generously sized bedrooms with ample storage and a full hallway bath. The owners suite has a large walk in closet and an en suite bathroom. Outside has a covered back deck perfect for barbequing, a private backyard and a nice storage shed for all your lawn equipment or storage. This home is being sold AS-IS.
- Type:
- Other
- Sq.Ft.:
- n/a
- Status:
- Active
- Beds:
- 5
- Lot size:
- 0.08 Acres
- Year built:
- 1899
- Baths:
- 3.00
- MLS#:
- 202435801
ADDITIONAL INFORMATION
Location, Location, Location! This amazing investment property is located in one of the most desired locations for student housing at Indiana University. This rental is already leased through July of 2026! Current rent rate is $4,950/month. In August of 2025, the rent rate increases to $5,175/month. Short walk to campus and Kirkwood Ave. Large bedrooms and front porch.
- Type:
- Land
- Sq.Ft.:
- n/a
- Status:
- Active
- Beds:
- n/a
- Lot size:
- 2.09 Acres
- Baths:
- MLS#:
- 202435800
- Subdivision:
- Northeast Monroe County
ADDITIONAL INFORMATION
Great North side 2 acre lot is the perfect spot to build your dream home! Parcel is partially wooded and is super convenient to the Sample Road exit for I-69! Perfect for Indy or Bloomington commuters! Utility hook-ups are already in place. Check it out before it's gone!
- Type:
- Condo
- Sq.Ft.:
- 1,184
- Status:
- Active
- Beds:
- 2
- Lot size:
- 0.06 Acres
- Year built:
- 1973
- Baths:
- 2.00
- MLS#:
- 202435802
- Subdivision:
- Stone Hedge / Stonehedge
ADDITIONAL INFORMATION
This home is being sold AS IS

Information is provided exclusively for consumers' personal, non-commercial use and may not be used for any purpose other than to identify prospective properties consumers may be interested in purchasing. IDX information provided by the Indiana Regional MLS. Copyright 2025 Indiana Regional MLS. All rights reserved.
Bloomington Real Estate
The median home value in Bloomington, IN is $289,900. This is higher than the county median home value of $274,300. The national median home value is $338,100. The average price of homes sold in Bloomington, IN is $289,900. Approximately 31.54% of Bloomington homes are owned, compared to 58.65% rented, while 9.81% are vacant. Bloomington real estate listings include condos, townhomes, and single family homes for sale. Commercial properties are also available. If you see a property you’re interested in, contact a Bloomington real estate agent to arrange a tour today!
Bloomington, Indiana has a population of 80,064. Bloomington is less family-centric than the surrounding county with 23.5% of the households containing married families with children. The county average for households married with children is 27.2%.
The median household income in Bloomington, Indiana is $41,995. The median household income for the surrounding county is $54,096 compared to the national median of $69,021. The median age of people living in Bloomington is 24 years.
Bloomington Weather
The average high temperature in July is 84.7 degrees, with an average low temperature in January of 20.4 degrees. The average rainfall is approximately 47.7 inches per year, with 17.2 inches of snow per year.
