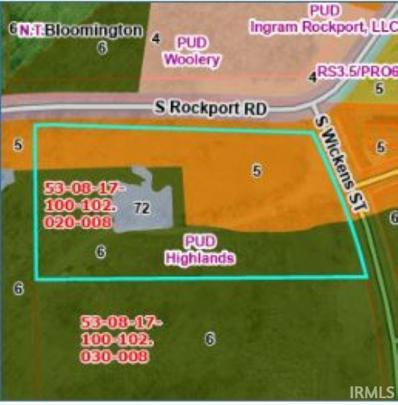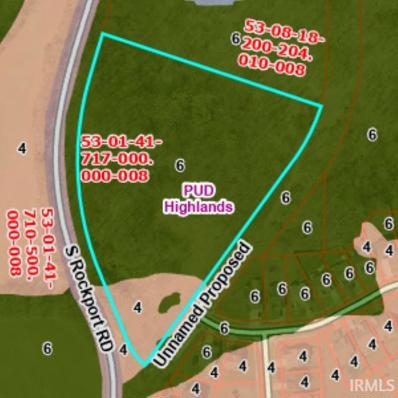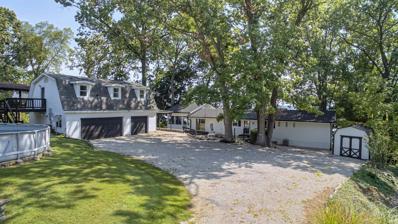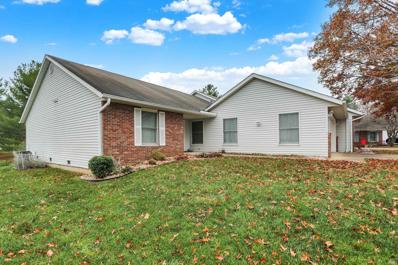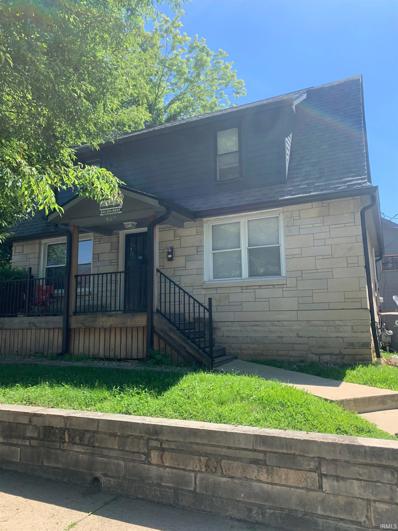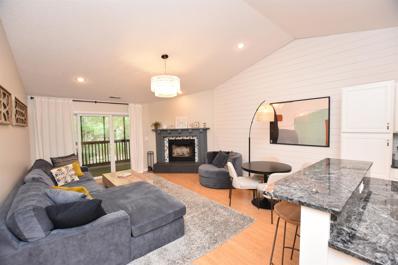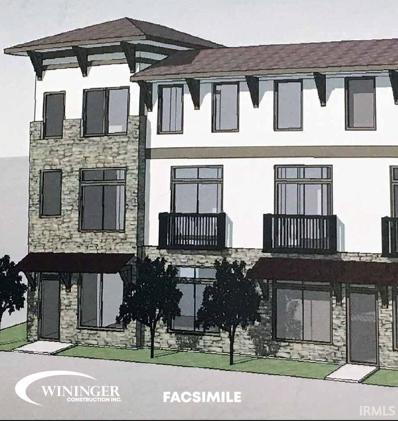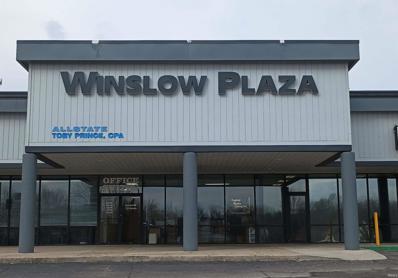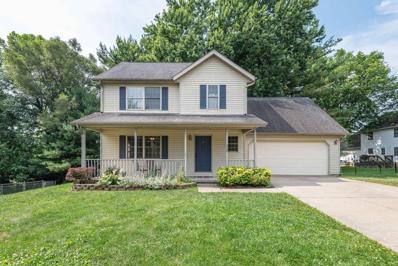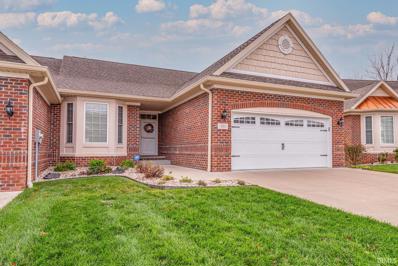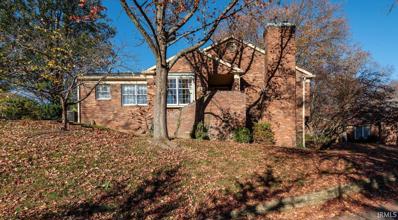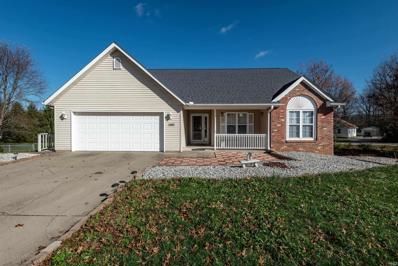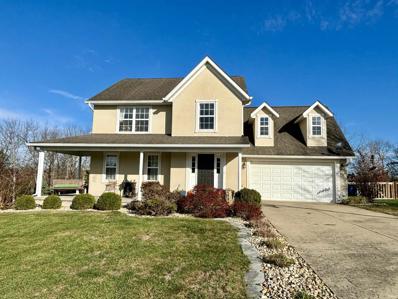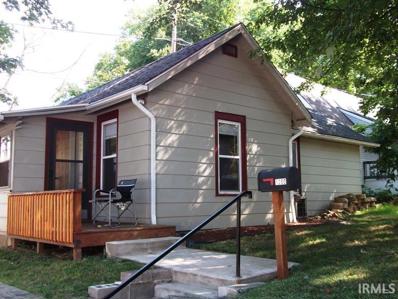Bloomington IN Homes for Rent
- Type:
- Land
- Sq.Ft.:
- n/a
- Status:
- Active
- Beds:
- n/a
- Lot size:
- 3.93 Acres
- Baths:
- MLS#:
- 202444703
- Subdivision:
- Highland(S)
ADDITIONAL INFORMATION
Zoned for Convenience store with gas pumps!! Prime location near Clear Creek Walking Trail and the Highlands/Batchelor Heights/Batchelor Middle School. Easy access to west side amenities.
- Type:
- Land
- Sq.Ft.:
- n/a
- Status:
- Active
- Beds:
- n/a
- Lot size:
- 6.34 Acres
- Baths:
- MLS#:
- 202444702
- Subdivision:
- Highland(S)
ADDITIONAL INFORMATION
Zoned for Church/School/ Daycare, etc. Prime location near Clear Creek Walking Trail and the Highlands/Batchelor Heights/ Batchelor Middle School. Easy access to west side amenities. Ready to build with utilities available.
- Type:
- Single Family
- Sq.Ft.:
- 1,088
- Status:
- Active
- Beds:
- 2
- Lot size:
- 0.2 Acres
- Year built:
- 1920
- Baths:
- 1.00
- MLS#:
- 202444652
- Subdivision:
- Prospect Hill Near West Side
ADDITIONAL INFORMATION
This near Westside bungalow with hardwood floors has been updated, loved and cared for. Minutes to the farmerâ??s market, downtown, IU, I69, shopping and medical facilities. The rooms provide space for even the largest of furniture â?? featuring 2 large bedrooms, 15x15 living room, 15x13 eat in kitchen, bathroom, laundry and an enclosed 15x7 back porch perfect for relaxing or artistic pursuits. Off street parking, detached garage and a lovely backyard. Furnace replaced in 2021, garage door replaced in 2020, Roof replaced in 2016, Windows replaced, freshly painted throughout. Ready to make it yours. Move in ready.
- Type:
- Single Family
- Sq.Ft.:
- 2,094
- Status:
- Active
- Beds:
- 3
- Lot size:
- 0.24 Acres
- Year built:
- 2007
- Baths:
- 3.00
- MLS#:
- 202444871
- Subdivision:
- Wood Gate / Woodgate
ADDITIONAL INFORMATION
Welcome to this charming 3 bedroom, 2.5 bath home nestled in the beautiful Woodgate Subdivision that features 2 levels of living area and an office. Wood floors flow from the foyer to the dining room, complemented by wainscoting for a farmhouse feel. The office boasts a glass door and updated finishes. Enjoy the family room's brick fireplace, breakfast nook and kitchen with subway tile backsplash and white solid surface countertops. Unwind in the Master Suite with vaulted ceilings, barn door, and spa-inspired master bath with deep soaking tub and granite double vanities. Two additional spacious bedrooms and an updated bath await, plus a versatile bonus room. This home also provides a large rear deck and a partially wooded backyard great for outdoor entertaining.
- Type:
- Single Family
- Sq.Ft.:
- 3,376
- Status:
- Active
- Beds:
- 6
- Lot size:
- 2 Acres
- Year built:
- 1963
- Baths:
- 5.00
- MLS#:
- 202444666
- Subdivision:
- None
ADDITIONAL INFORMATION
Welcome to Lakeside Living! This 2-acre lakefront hideaway showcases unforgettable panoramic views of Lake Monroe, Indiana's largest and most popular inland lake. Property includes a main house, a private guest suite, and detached 3-car garage & workshop, all recently renovated. The main home features 5 bedrooms, 3 full baths, and an open floor plan that maximizes natural light and offers lake views from nearly every room. The kitchen features granite countertops, stainless steel appliances, and a breakfast bar seamlessly connecting the living space. A 16x30 screened-in patio overlooking the lake steals the show and is an ideal setting for enjoying your morning coffee, hosting a movie night, or simply relaxing while taking in nature's sights and sounds. The finished walkout basement includes a family room with a fireplace, an additional lake-view bedroom, a full bath, and a spacious utility/laundry room. Walk out to multi-level decks perfect for outdoor entertainment. Hot tub stays. New roof installed Spring 2024. Above the garage is the guest suite with private entry. This unit includes a large bedroom, full bathroom, full kitchen, living room, and covered balcony highlighting more breathtaking views of Lake Monroe. An ideal space for guests or potential rental income. The heated 3-car garage with half bath offers ample space for storage and workshop activities, while the front yard provides plenty of room for dry boat storage. Plus, NO HOA! Less than 2 miles away, nearby Moore's Creek Recreation Area offers outdoor amenities like the Moore's Creek Boat Launch and the Lake Monroe Sailing Association and Marina. Endless activities such as boating, watersports, fishing, hiking, and hunting await you. Don't miss your chance to tour this one-of-a-kind property today! The home may be sold fully furnished with acceptable offer.
- Type:
- Condo
- Sq.Ft.:
- 1,730
- Status:
- Active
- Beds:
- 3
- Year built:
- 1993
- Baths:
- 2.00
- MLS#:
- 202444584
- Subdivision:
- Sherbrook Place
ADDITIONAL INFORMATION
Located in the Sherbrooke neighborhood, this updated, move-in-ready condo features 3 bedrooms, 2 full baths, and a 2-car garage. The sellers have recently updated the flooring. The spacious kitchen offers ample counter space and room for a dining table. The appliances include a gas range, microwave and dishwasher. The laundry room and garage are conveniently located off the kitchen. The great room boasts vaulted ceilings, a gas fireplace, and opens to a screened porch that overlooks a private green space in the back. The dining area, located off the great room, can also serve as an office. The primary bedroom includes agenerous closet space and a private bath with double sinks and a tub/shower combination. Two additional bedrooms share a second full bath with an updated shower. HOA amenities include a swimming pool, club room, and coverage for repairs to roofs, gutters, sidewalks, and driveways, as well as basic landscaping.
$915,000
N Dunn Street Bloomington, IN 47408
- Type:
- Duplex
- Sq.Ft.:
- n/a
- Status:
- Active
- Beds:
- 6
- Lot size:
- 0.1 Acres
- Year built:
- 1920
- Baths:
- 5.00
- MLS#:
- 202444539
ADDITIONAL INFORMATION
Located just blocks from Indiana University, 610-612 N Dunn offers an unbeatable investment opportunity in a highly desirable location. This property features two units: a spacious 5-bedroom house and a separate 1-bedroom home on a shared lot. Together, they generate a combined monthly rent of $6,500, set to increase to $6,800 in August 2025. With its proximity to campus and consistent rental income, this property is ideal for investors looking for a dependable and high-demand asset.
- Type:
- Condo
- Sq.Ft.:
- 1,344
- Status:
- Active
- Beds:
- 3
- Year built:
- 1997
- Baths:
- 2.00
- MLS#:
- 202444564
- Subdivision:
- Pointe Eagle Cove
ADDITIONAL INFORMATION
Immaculate and spacious 3 bedroom 2 bath condo in Eagle Cove at Eagle Pointe Resort. Vaulted ceilings throughout this home bring in lots of natural light and accentuate the open feel floorplan. Huge master suite just down the hallway with extra sitting area plus a large walk-in closet with custom shelving. Access the private screened porch from the master bedroom or living room area-a great place to relax and enjoy nature in the back yard, plus you are close to Lake Monroe! Updated kitchen includes granite counters, LG stainless appliances, stainless sink with custom faucet and beautiful cabinetry. The recreational amenities at the Eagle Pointe Resort are nearby including a clubhouse, restaurant, golf course, pickleball courts and cabana bar. Come enjoy resort living at its finest, just minutes to Lake Monroe!!
- Type:
- Single Family
- Sq.Ft.:
- 936
- Status:
- Active
- Beds:
- 3
- Lot size:
- 0.2 Acres
- Year built:
- 1926
- Baths:
- 1.00
- MLS#:
- 202444559
- Subdivision:
- None
ADDITIONAL INFORMATION
Are you looking for convenient living with your own yard? Well the look is over, WELCOME HOME to your THREE bedroom, ONE bathroom beautifully renovated dollhouse! Your property is conveniently located close to the Indiana University campus. The curb appeal is charming as you are greeted by your covered front porch perfect for relaxing before stepping inside your open concept living room and dining room area. This space features beautiful hardwood flooring that seamlessly flows into a well-appointed galley kitchen. The enclosed back porch provides a convenient laundry room area, making daily tasks a breeze, and offers easy access to your backyard. Each of the three bedrooms is newly carpeted, adding comfort and warmth, while the updated full bathroom enhances the homeâ??s modern appeal. The home offers a great space out back for the outdoor hobbies and relaxation. Recent updates make this home truly move-in ready, including a newer furnace and central air, both installed in 2024 as well as flooring, complete kitchen remodel, appliances, and so much more. Utilities available are: Duke and Bloomington City Utilities. Home comes complete with appliances as well as a one year HSA Home Warranty with buyer seven star upgrade. This delightful home wonâ??t last longâ??schedule your showing today!
- Type:
- Mobile Home
- Sq.Ft.:
- 1,742
- Status:
- Active
- Beds:
- 3
- Lot size:
- 1.29 Acres
- Year built:
- 1994
- Baths:
- 2.00
- MLS#:
- 202444510
- Subdivision:
- None
ADDITIONAL INFORMATION
This property boasts over an acre of land, offering a spacious yard and plenty of room to roam. Experience the tranquility of the countryside while being conveniently located near Highway 45, Westside shopping and a mere ten minutes from downtown and Indiana University. Large covered front porch, with pull down screen for those extra sunny days. The porch is large and in charge and will be used for many gatherings. Inside experience the open floor plan and the stone fireplace, surrounded by built-in bookcases. Picturesque country views that grace every window. The large kitchen has many cabinets and storage! The island is a great space for cooking and there is also a walk-in pantry. The abundance of light in the kitchen is spectacular! Plenty of space to work around on those laminate counter tops! This remarkable residence features three bedrooms, including a spacious primary suite with a make-up station and a walk-in closet. Two full bathrooms provide ample storage space. A dedicated laundry room with a full-sized washer and dryer adds to the convenience. Outside you will find an oversized detached garage with tons of storage and an automatic door opener that completes this exceptional property. This home offers a harmonious blend of comfort, convenience, and scenic beauty. Complete with parking for an RV with electrical hook up?!
- Type:
- Single Family
- Sq.Ft.:
- 2,106
- Status:
- Active
- Beds:
- 2
- Lot size:
- 0.04 Acres
- Year built:
- 2024
- Baths:
- 4.00
- MLS#:
- 202444448
- Subdivision:
- Renwick
ADDITIONAL INFORMATION
This is a proposed build in the Renwick neighborhood. The home features luxury everywhere, including stainless appliances, custom Amish cabinetry (all soft close), stone countertops, a fireplace, and walk-in closets. Any buyer may make their design selections, sign their construction agreement, and move in to their dream home in roughly four to six months! Anyone may obtain more information, features, and selection options from the builder.
- Type:
- General Commercial
- Sq.Ft.:
- n/a
- Status:
- Active
- Beds:
- n/a
- Year built:
- 1990
- Baths:
- 2.00
- MLS#:
- 202444363
- Subdivision:
- Southeast Bloomington City
ADDITIONAL INFORMATION
Own your own set of office suites in Winslow Plaza! The 2800 sq. ft. is currently leased to 3 businesses that share a conference room and two half baths. Interior walls are not load bearing and can be removed or re-arranged. There is shared common area with the other plaza tenants that includes parking, green space and trash removal.
- Type:
- Single Family
- Sq.Ft.:
- 1,824
- Status:
- Active
- Beds:
- 4
- Lot size:
- 0.41 Acres
- Year built:
- 1996
- Baths:
- 3.00
- MLS#:
- 202444207
- Subdivision:
- Whispering Pines
ADDITIONAL INFORMATION
If you're seeking a home with flexible living space- this is the one. The primary suite is large while the 4th bedroom could also be an office or playroom. The eat-in kitchen, dining room and family room flow seamlessly, with windows that overlook both the rear deck and front porch. Allowances can be offered for both the seeding of the back yard and stairwell carpet.
- Type:
- Condo
- Sq.Ft.:
- 2,605
- Status:
- Active
- Beds:
- 3
- Lot size:
- 0.13 Acres
- Year built:
- 2017
- Baths:
- 3.00
- MLS#:
- 202444155
- Subdivision:
- Baywood
ADDITIONAL INFORMATION
This timeless paired patio home offers modern ranch living with the added convenience of a full walkout basement. Conveniently located in the Baywood neighborhood on Bloomingtonâ??s south side, with easy access to I-69 and outdoor recreation on the Clear Creek Trail. This tastefully decorated home boasts a thoughtful open floorplan, featuring 3 spacious bedrooms, 3 full bathrooms and a separate office. The custom kitchen has granite countertops and shaker style cabinets with soft-close drawers, all stainless-steel appliances and plenty of space for an expandable dining table. The living room is highlighted by vaulted ceilings and a brick-faced gas log fireplace. The large main level primary bedroom has a luxurious ensuite bath and custom walk-in closet! A well-sized second bedroom, with adjacent full bath, and a private office with double French doors round out this level. Downstairs is a retreat of its own. A giant ensuite 3rd bedroom can accommodate guests and so much more! The family room/rec room can be used for comfortable TV watching or spreading out for hobbies. An additional flex room is currently used for a workout space. Did I mention the HUGE storage room? Additional high-end upgrades in the home include Cortec wood-grain vinyl plank flooring, custom stair-rail and staircase, a main level laundry with wash sink, cabinets and a convenient laundry trolley to the primary closet, an EZ Breathe fresh air exchanger, extra soundproofing, a monitored security system and an irrigation system for the lawn. The upper deck overlooks a serene horse pasture and the large walk-out patio provides ample outdoor space as well. Enjoy a low-maintenance lifestyle with the HOA maintaining the lawn mowing and snow removal. This home was designed for comfort and convenience. The sale will include the mounted TVs in the living room and office, all window treatments, and the custom shower curtain in the lower level. Excluded: Washer/Dryer.
- Type:
- Condo
- Sq.Ft.:
- 3,084
- Status:
- Active
- Beds:
- 3
- Lot size:
- 0.26 Acres
- Year built:
- 1979
- Baths:
- 3.00
- MLS#:
- 202444114
- Subdivision:
- Windermere
ADDITIONAL INFORMATION
Nestled in Windermere Woods, 2 minutes from College Mall, 5 minutes to IU, less than 10 minutes to IU Health Hospital and convenient to everything this spacious ranch over walkout basement home features 3 bedrooms and 3 full baths, family rooms with gas fireplaces on each level, cozy sunroom, office, formal dining room, eat in kitchen. Well suited for entertaining with ample space for music enthusiasts. The lower level with separate living area is very accommodating for overnight guests. Beautiful brick exterior, attached two car garage. There have only been two homeowners. Roof replaced in 2024, furnace and hot water heater replaced in the last 2 or 3 years. Rare opportunity for maintenance free living in the heart of Bloomington.
- Type:
- Single Family
- Sq.Ft.:
- 2,409
- Status:
- Active
- Beds:
- 4
- Lot size:
- 0.34 Acres
- Year built:
- 2000
- Baths:
- 3.00
- MLS#:
- 202444053
- Subdivision:
- Ridgefield
ADDITIONAL INFORMATION
Conveniently located ranch over a walkout basement just minutes from everything!! Property is located on a quiet cul-de-sac in the popular Ridgefield neighborhood, very close to Bloomington High School North. It also sits near Cascades Golf Course and Park, and offers quick access to local shopping and dining, the IU Campus and I-69. This well-maintained home includes LOTS of recent updates including a newer roof and HVAC. Home also features an inviting covered front porch, a large great room with a gas fireplace, kitchen loaded with cabinets, a breakfast bar, and all the appliances (including a 5-burner gas range) and a dining room with access to the back deck. The main level owner's suite includes a full bath with a jetted tub, separate shower, and double sinks. Two additional bedrooms on the main level share the 2nd full bath. The laundry is also located on the main level. The walk-out lower level includes a large open family room, the 4th bedroom, 3rd full bath and storage. The deck runs the entire length of the back of the house and a large covered patio runs along the lower level walkout basement. This home offers the blend of many updates and a great location you don't want to miss!
- Type:
- Single Family
- Sq.Ft.:
- 3,008
- Status:
- Active
- Beds:
- 4
- Lot size:
- 1 Acres
- Year built:
- 1948
- Baths:
- 2.00
- MLS#:
- 202443993
- Subdivision:
- Southwest Monroe County
ADDITIONAL INFORMATION
Great Fixer-Upper! 4 br, 2 bath 2 story with basement on 1 acre! Attached garage with breezeway. And a 20x24 detached garage. Hardwood floors through out! Assessed at $314,800 in 2024
- Type:
- Single Family
- Sq.Ft.:
- 2,084
- Status:
- Active
- Beds:
- 4
- Lot size:
- 0.32 Acres
- Year built:
- 2004
- Baths:
- 3.00
- MLS#:
- 202443642
- Subdivision:
- Lakewood Hills
ADDITIONAL INFORMATION
You must see this 4 bedroom 2.5 bath home located on the south side of Bloomington. This home has a huge bonus room/bedroom above the garage. The washer & dryer are on the upper level along with all the bedrooms. The master bedroom also has a walk in closet off the bathroom. If you enjoy the outdoors this home has a large back deck with a hot tub. The large fenced in yard is perfect for entertaining, relaxing and bon fires. Enjoy gardening? There is also an area beside the house with raised beds and plenty of room for your gardening. The back yard is very large and has plenty of room for kids to play or dogs to run. The backyard also offers some privacy as it backs up to the woods. This home is located in a quiet part of Lakewood hills. The home is within walking distance to Lakeview Elementary school. New hot water heater installed in 2022, new AC unit in 2019. Come see for yourself!!
- Type:
- Single Family
- Sq.Ft.:
- 1,442
- Status:
- Active
- Beds:
- 4
- Lot size:
- 0.17 Acres
- Year built:
- 1958
- Baths:
- 1.00
- MLS#:
- 202443572
- Subdivision:
- Northwest Bloomington City
ADDITIONAL INFORMATION
This home is in great condition, almost completely remodeled! Once inside you feel like you are in a newer home. This 4 Bedroom Ranch has 1 Full Bath and a Kitchen that is open to the Living Room. The 2 Car Detached Garage is just steps from the back door of the home. A washer is included with the sale but the home is set up for a stackable washer and dryer. The driveway is gravel and in front of the Garage the drive is asphalt. Included with the sale - refrigerator, microwave, gas range/oven and blinds. This one will sell quickly!
- Type:
- Single Family
- Sq.Ft.:
- 2,870
- Status:
- Active
- Beds:
- 4
- Lot size:
- 0.27 Acres
- Year built:
- 1988
- Baths:
- 4.00
- MLS#:
- 202443565
- Subdivision:
- Stands Rolling Oak
ADDITIONAL INFORMATION
Spacious two-story over a finished basement in the desirable Rolling Oak at The Stands neighborhood which is convenient to the lovely and popular Olcott Park with access to numerous trails for biking, walking, skating, etc. This traditional home offers several options for entertaining or just relaxing with a family room and living room on the main level as well as a large recreation room on the lower level. The main level also offers a formal dining room, powder room, laundry room, fully equipped eat-in kitchen with a built-in task desk, and a moveable island/table. There are four bedrooms on the upper level. The primary suite has a vaulted ceiling, a private en-suite bath with a twin sink vanity, a separate tub and shower, and a walk-in closet. The other generous bedrooms share the full hall bath with a tub/shower combo. On the lower level, there is a third full bath, the rec room, a den (fifth bedroom if desired), and abundant storage closets. There are built-in bookcases in the rec room. The home is situated on a corner lot with a nice backyard patio. There is a wonderful, screened porch accessed from the kitchen that includes a skylight. The oversized two-car garage includes the mechanicals and plenty of room for a workbench. Schools are Childs, Jackson Creek, and Bloomington South. This is just the home you have been looking for!
- Type:
- Condo
- Sq.Ft.:
- 822
- Status:
- Active
- Beds:
- 2
- Year built:
- 1978
- Baths:
- 1.00
- MLS#:
- 202443412
- Subdivision:
- Pointe Woodridge
ADDITIONAL INFORMATION
Nestled in the serene woods, this darling 1-bedroom, 1-bathroom condo with a loft is the perfect getaway retreat or secondary living space. With its vaulted ceilings and charming upgrades, this condo offers a blend of modern comforts and cozy rustic appeal. The main level features an open floor plan with a bright living area that benefits from the stunning vaulted ceilings and mini windows, allowing for an abundance of natural light. The spacious kitchen is upgraded with sleek, modern appliances, and luxury vinyl plank flooring flows seamlessly throughout the space, enhancing the condoâ??s airy and inviting feel. The main level includes: A spacious bedroom with a private deck, perfect for morning coffee or an evening retreat. A stylish, modern bathroom with updated fixtures. A living area that is both functional and beautiful, with a modern decor theme that complements the space perfectly. The upper-level loft offers additional versatilityâ??ideal for an extra bedroom, home office, or reading nook. Itâ??s spacious and open, offering a great view of the living area below. Additional Features: Luxury vinyl flooring installed with attention to detail and craftsmanshipâ??creating smooth, uninterrupted transitions throughout the space. A second spacious deck off the back of the condo, ideal for outdoor dining, relaxation, or enjoying the peaceful wooded surroundings. The majority of the furnishings are included, so the condo is move-in ready and can easily be turned into your private escape or an income-generating Airbnb property. This condo is part of a village that allows short-term rentals, making it a fantastic opportunity for investors looking to generate rental income. Itâ??s also in excellent condition, so whether youâ??re seeking a personal retreat or a secondary living option, this condo is ready for immediate enjoyment. Come see why this charming condo, with its unique character and modern updates, offers the perfect blend of comfort, style, and opportunity!
- Type:
- Single Family
- Sq.Ft.:
- 1,066
- Status:
- Active
- Beds:
- 2
- Lot size:
- 0.3 Acres
- Year built:
- 1955
- Baths:
- 2.00
- MLS#:
- 202443018
- Subdivision:
- Country Club
ADDITIONAL INFORMATION
This 2 bedroom, 1.5 bathroom mid century ranch over full unfinished basement is a rare find. This house features newly uncovered hardwood floors in wonderful condition, a classic limestone fireplace in the large living room with beautiful natural light, fresh paint throughout the entire house including on walls, ceilings and trim, new flooring in kitchen, many new light fixtures throughout, new range/oven, microwave and dishwasher, new sliding door (with built-in blinds) leading to the enclosed patio as well as new outdoor carpet in patio. The full unfinished basement is dry and has many potential uses. In addition to the wonderful interior features, this house also has a 1 car attached garage with freshly painted walls and ceiling, new exterior door and new garage door opener, and a 768 detached garage/workshop with gas and electricity. This prime location is less than 3 miles to downtown Bloomington, 3.3 miles to Indiana University Sample Gates and about a half mile to the B Line Trail.
- Type:
- Other
- Sq.Ft.:
- n/a
- Status:
- Active
- Beds:
- 2
- Lot size:
- 0.07 Acres
- Year built:
- 1899
- Baths:
- 1.00
- MLS#:
- 202442972
ADDITIONAL INFORMATION
Located in a highly desirable area close to Indiana University, 1200 N Lincoln offers incredible potential for investors and developers. This 2-bedroom, 1-bath property is ideally situated for future development, with zoning that allows for expanded possibilities. The proximity to campus and demand in the neighborhood make this a standout opportunity to create a high-value property in a sought-after location. Perfect for those looking to invest in the future growth of Bloomington.
Open House:
Saturday, 1/11 2:00-4:00PM
- Type:
- Single Family
- Sq.Ft.:
- 1,795
- Status:
- Active
- Beds:
- 3
- Lot size:
- 0.17 Acres
- Year built:
- 2011
- Baths:
- 2.00
- MLS#:
- 202442983
- Subdivision:
- Stonechase
ADDITIONAL INFORMATION
Welcome to your dream ranch-style retreat! This stunningly upgraded 3 bed, 2 bath home with a 3 car finished garage boasts a contemporary design with an inviting openfloor plan, providing a seamless flow between living spaces with new roof, appliances, new heat pump, new flooring, new countertops and a newer screened in porch. Located in a peaceful and desirable neighborhood with a large wooded green space outback. The screened in porch allows quiet evenings sitting out overlooking the woods. Subdivision has direct access to B-Line trail system.
- Type:
- General Commercial
- Sq.Ft.:
- n/a
- Status:
- Active
- Beds:
- n/a
- Lot size:
- 0.25 Acres
- Year built:
- 1920
- Baths:
- 5.00
- MLS#:
- 202442968
- Subdivision:
- Northeast Bloomington City
ADDITIONAL INFORMATION
Discover this exceptional investment opportunity at 1215 N Washington Street, a fully remodeled property just minutes from Indiana University. With a modern upgrade and strong rental demand, this property currently generates $4,250 in monthly rent, set to increase to $6,000 from August 2025 to July 2026. Tenants cover all utility expenses, offering a streamlined income flow for investors. This location is ideal for students, ensuring high occupancy rates and consistent returns. Donâ??t miss out on adding this prime, income-producing property to your portfolio!

Information is provided exclusively for consumers' personal, non-commercial use and may not be used for any purpose other than to identify prospective properties consumers may be interested in purchasing. IDX information provided by the Indiana Regional MLS. Copyright 2025 Indiana Regional MLS. All rights reserved.
Bloomington Real Estate
The median home value in Bloomington, IN is $289,900. This is higher than the county median home value of $274,300. The national median home value is $338,100. The average price of homes sold in Bloomington, IN is $289,900. Approximately 31.54% of Bloomington homes are owned, compared to 58.65% rented, while 9.81% are vacant. Bloomington real estate listings include condos, townhomes, and single family homes for sale. Commercial properties are also available. If you see a property you’re interested in, contact a Bloomington real estate agent to arrange a tour today!
Bloomington, Indiana has a population of 80,064. Bloomington is less family-centric than the surrounding county with 23.5% of the households containing married families with children. The county average for households married with children is 27.2%.
The median household income in Bloomington, Indiana is $41,995. The median household income for the surrounding county is $54,096 compared to the national median of $69,021. The median age of people living in Bloomington is 24 years.
Bloomington Weather
The average high temperature in July is 84.7 degrees, with an average low temperature in January of 20.4 degrees. The average rainfall is approximately 47.7 inches per year, with 17.2 inches of snow per year.
